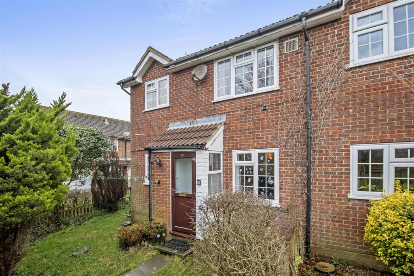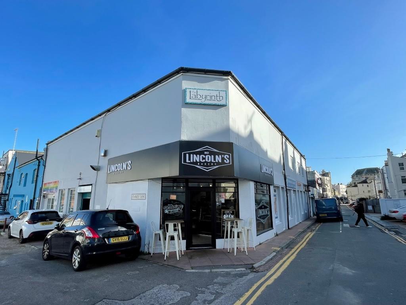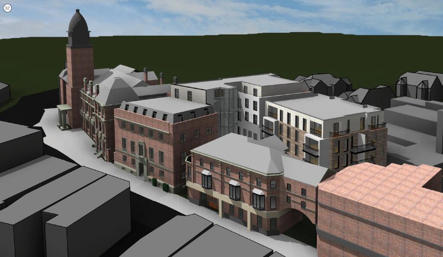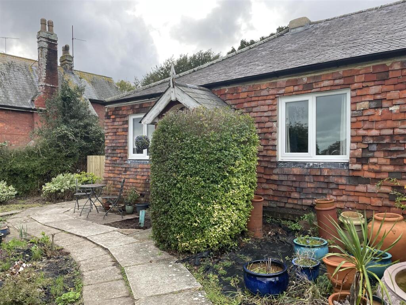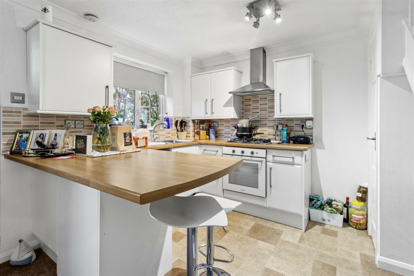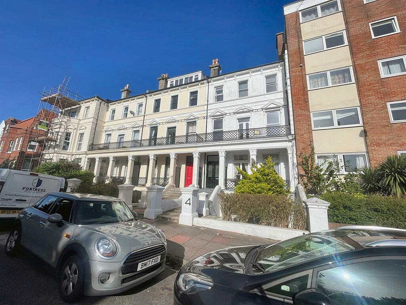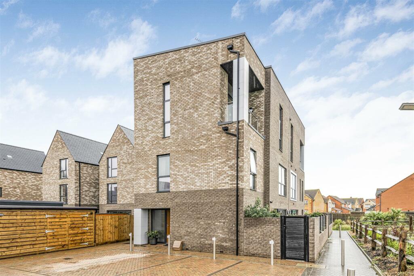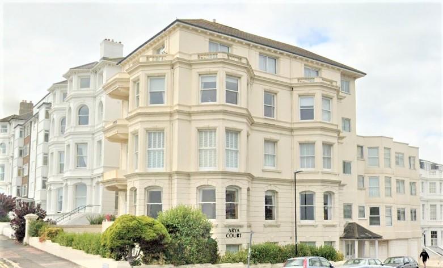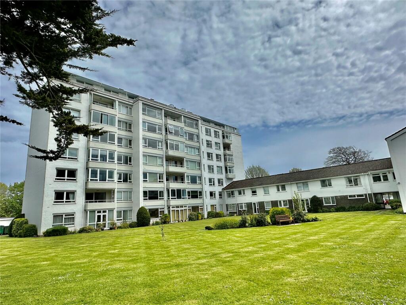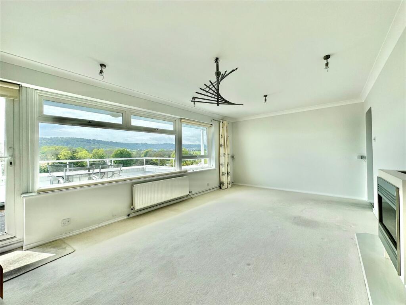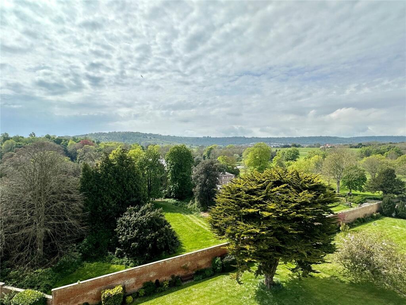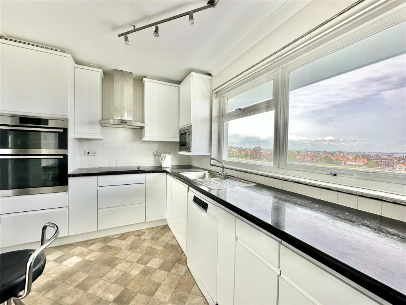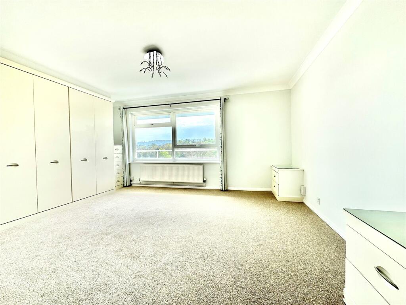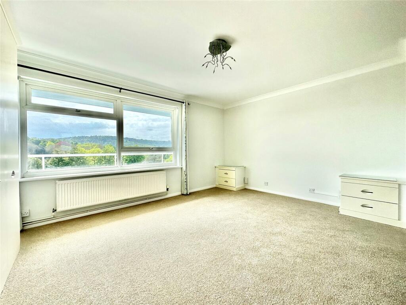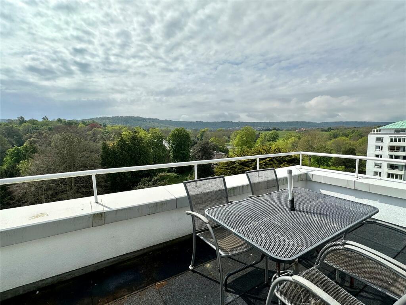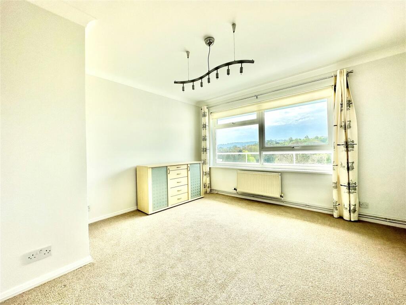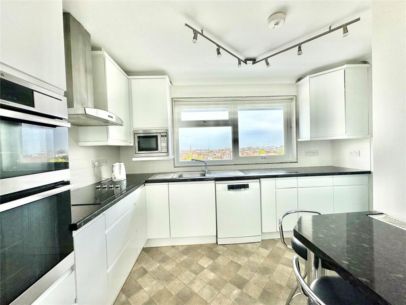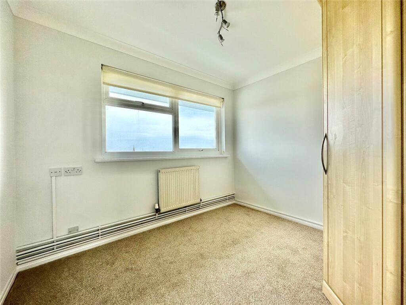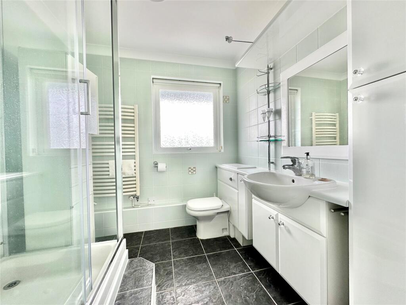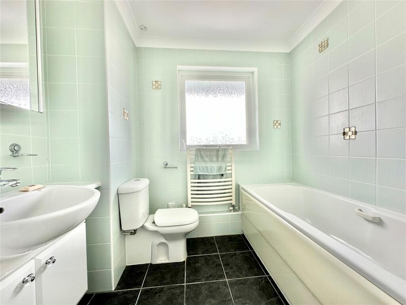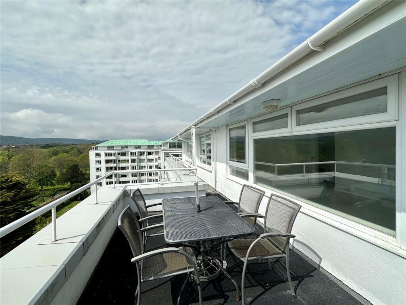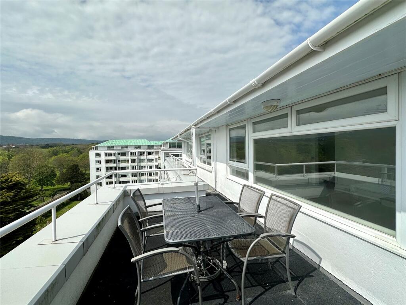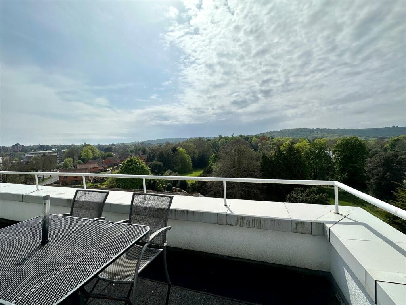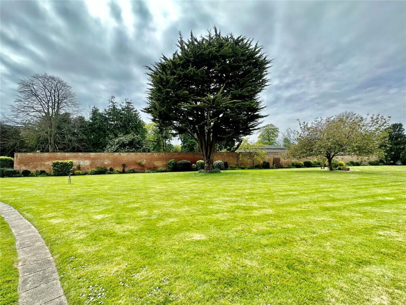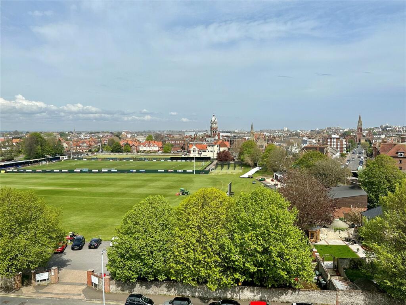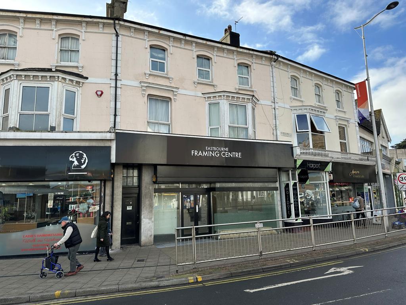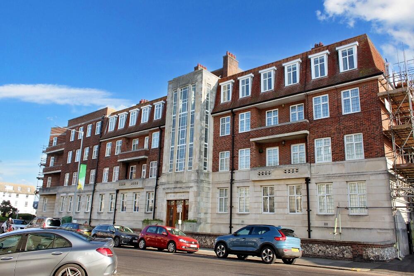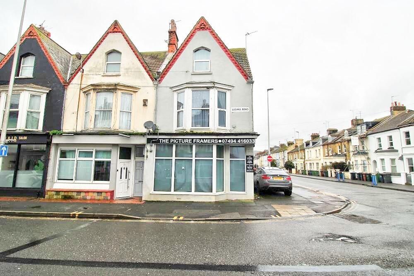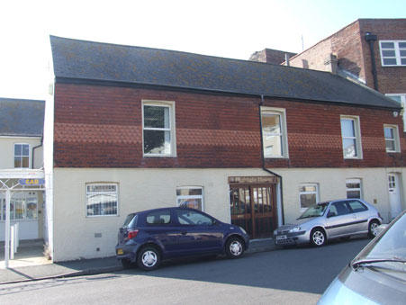Compton Place Road, Eastbourne, BN21
For Sale : GBP 500000
Details
Bed Rooms
3
Bath Rooms
1
Property Type
Penthouse
Description
Property Details: • Type: Penthouse • Tenure: N/A • Floor Area: N/A
Key Features: • communal entrance hall • passenger lift • reception hall • 23' sitting room/dining room • kitchen/breakfast room • spacious master bedroom suite with en suite shower room/wc • 2 further bedrooms (one currently used as dining room) • bathroom with wc • large south westerly terrace commanding glorious views • gas fired central heating and double glazing
Location: • Nearest Station: N/A • Distance to Station: N/A
Agent Information: • Address: 36 Cornfield Road, Eastbourne, BN21 4QH
Full Description: Forming part of an exclusive development close to Eastbourne town centre - A spacious penthouse apartment with large south westerly terrace and affording magnificent views. The generously proportioned accommodation affords a 23' sitting/dining room with outstanding views over the Compton Estate to the South Downs beyond. Breathtaking views can also be enjoyed from the kitchen/breakfast room and further bedroom over Eastbourne to the sea beyond. Saffrons Court is one of the very finest developments within the Eastbourne area and an early appointment to view is strongly recommended. The apartment is offered for sale with no onward chain.Saffrons Court is enviably located adjacent to the Saffrons playing fields with the Town Hall at the west side of the town centre just beyond and a short distance to the south west is the Royal Eastbourne Golf Course. Facilities of the town centre include the new Beacon shopping centre with one of the finest Victorian seafronts on the south coast just beyond. There are mainline rail services to London Victoria and to Gatwick. Nearby is the South Downs National Park just to the west and there is world class opera at nearby Glyndebourne. Channel ferries are from Newhaven.Reception Hall10.67m - in length with video entry phone system, built in storage cupboard, further store cupboard housing the hot water cylinder, 2 radiators.Spacious Sitting Room/Dining Room7.26m x 3.53m (23' 10" x 11' 7")and affording a wonderful aspect over the Compton Estate to the downs beyond. Modern electric fire, radiator, door toLarge South Westerly Roof Terracewhich commands glorious views.Kitchen/Breakfast Room3.96m x 2.44m (13' 0" x 8' 0")securing glorious view over Eastbourne to the sea and equipped with extensive range of working surfaces with drawers and cupboards below and matching range of cabinets above, inset sink unit with mixer tap, integrated appliances include the eye level electric fan oven with electric hob and filter hood above, microwave, space and plumbing for dishwasher and space for refrigerator/freezer, breakfast bar, refuse chute, radiator.Laundrywith working surface with cupboard below and space and plumbing for washing machine and tumble dryer, wall mounted gas fired boiler.Master Bedroom Suite comprising Bedroom 14.98m x 4.8m (16' 4" x 15' 9")into the recess dressing area and including the depth of the extensive range of built in wardrobe cupboards, glorious south westerly view, radiator, archway toEn suite Shower Roomfitted with large shower unit with wall mounted fittings, wash basin set into vanity unit with cupboards below, low level wc, heated towel rail.Bedroom 23.84m x 3.53m (12' 7" x 11' 7")(currently used as a dining room) with magnificent south westerly views toward the downs, tiled floor, radiator.Bedroom 33.05m x 2.46m (10' 0" x 8' 1")including the depth of the built in wardrobe cupboards, glorious view across Eastbourne to the sea, radiator.Bathroomwith panelled bath and shower attachment, wash basin set into vanity unit with cupboards below, low level wc, tiled floor, heated towel rail.OutsideIn addition to the private roof terrace which commands spectacular views, the communal gardens and grounds of Saffrons Court provide a delightful setting. The extensive lawned communal gardens secure a lovely south westerly aspect and a high degree of available sunshine.Garage number 37with up and over door, light and power points.BrochuresParticulars
Location
Address
Compton Place Road, Eastbourne, BN21
City
Eastbourne
Features And Finishes
communal entrance hall, passenger lift, reception hall, 23' sitting room/dining room, kitchen/breakfast room, spacious master bedroom suite with en suite shower room/wc, 2 further bedrooms (one currently used as dining room), bathroom with wc, large south westerly terrace commanding glorious views, gas fired central heating and double glazing
Legal Notice
Our comprehensive database is populated by our meticulous research and analysis of public data. MirrorRealEstate strives for accuracy and we make every effort to verify the information. However, MirrorRealEstate is not liable for the use or misuse of the site's information. The information displayed on MirrorRealEstate.com is for reference only.
Real Estate Broker
Rager & Roberts, Eastbourne
Brokerage
Rager & Roberts, Eastbourne
Profile Brokerage WebsiteTop Tags
Likes
0
Views
20
Related Homes
