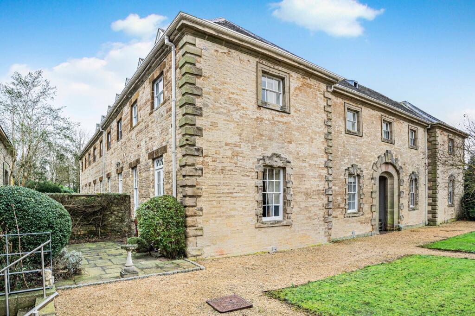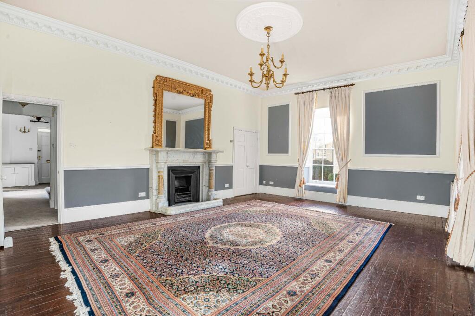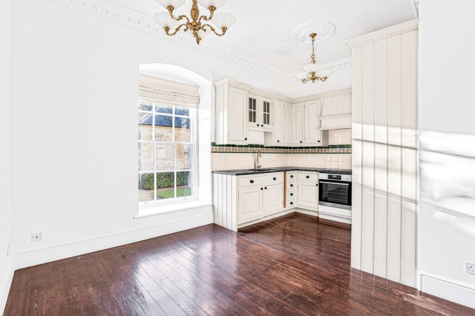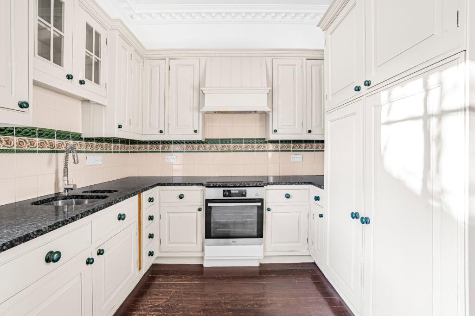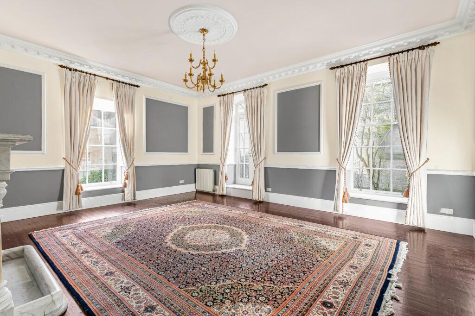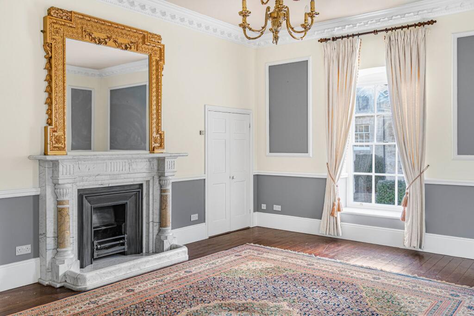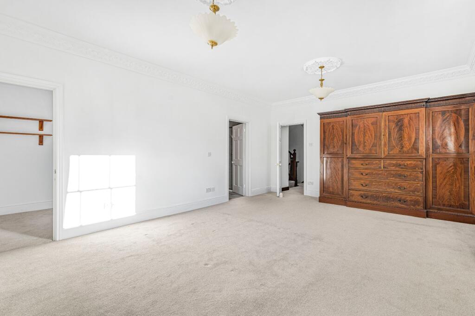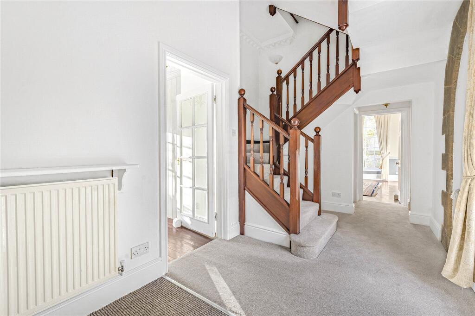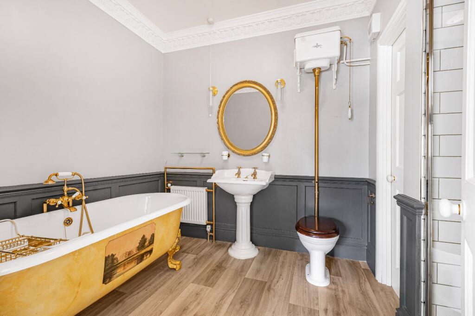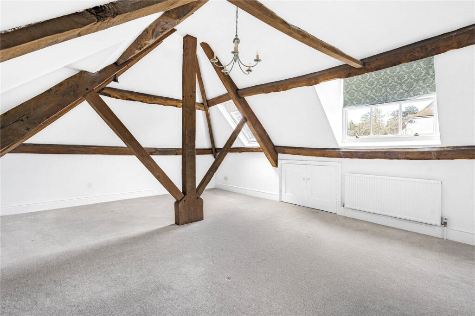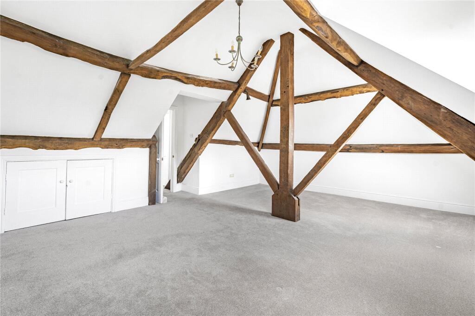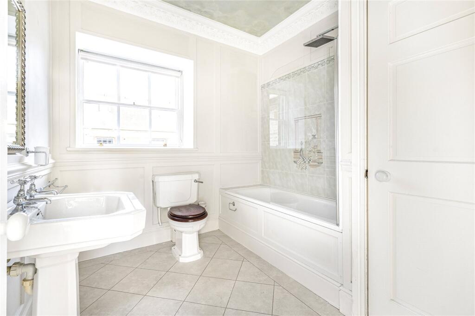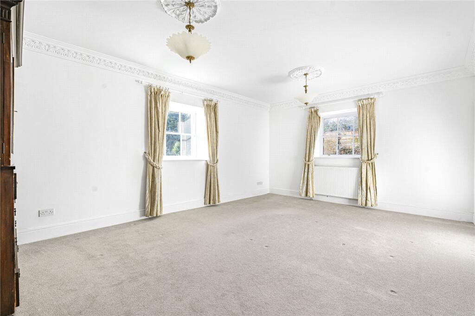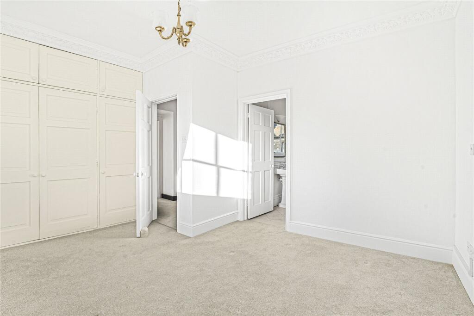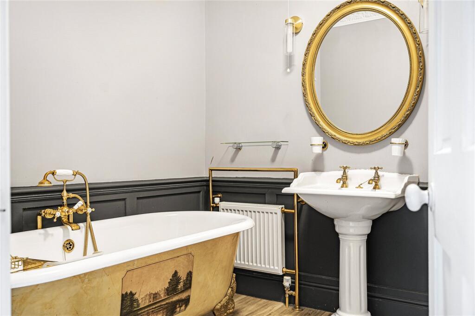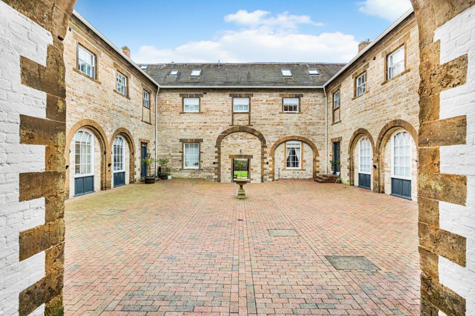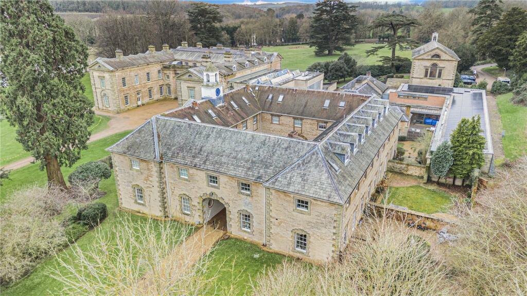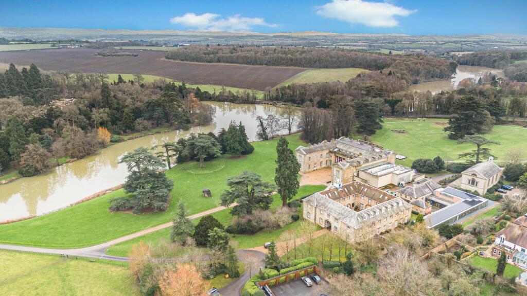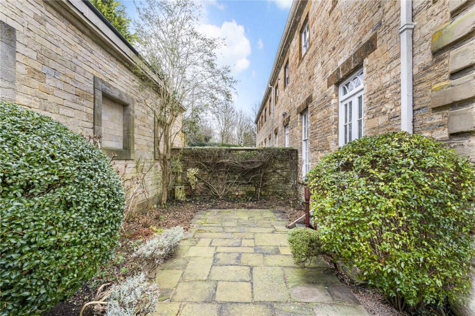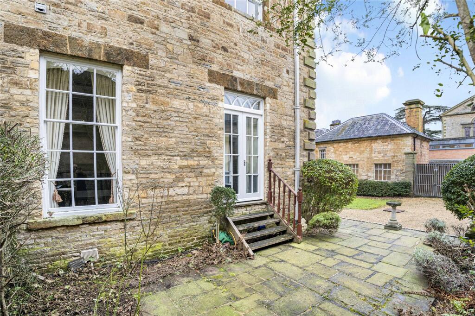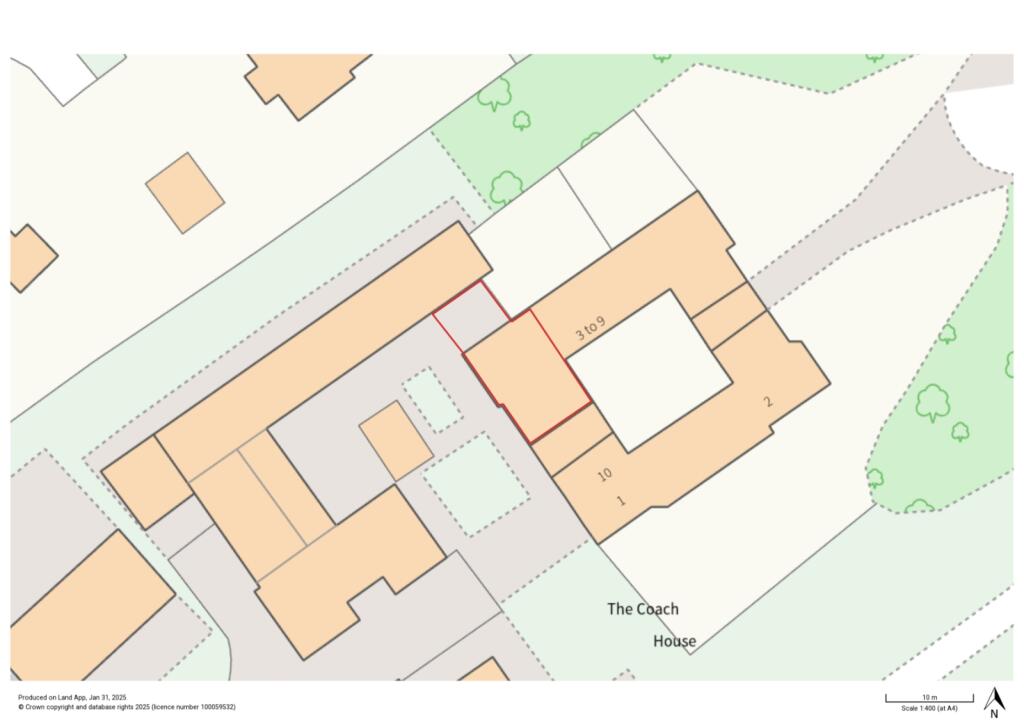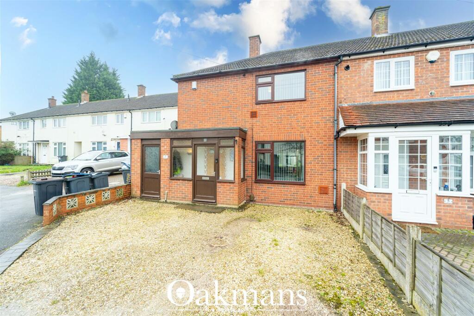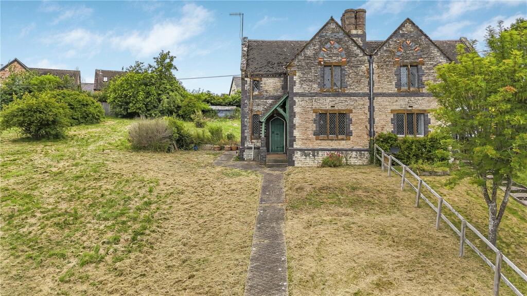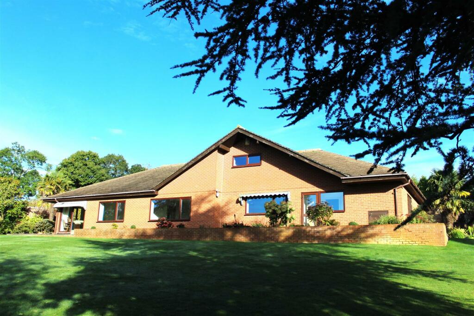Compton Verney, Warwick
For Sale : GBP 675000
Details
Bed Rooms
4
Bath Rooms
3
Property Type
House
Description
Property Details: • Type: House • Tenure: N/A • Floor Area: N/A
Key Features: • A stunning Grade II* listed property • Recently redecorated throughout • High ceilings with large sash windows • Fully fitted kitchen with wood flooring • Dual aspect drawing room with doors to the patio garden • Master bedroom, en suite and separate dressing room • Three further bedrooms, one with an en suite • Private patio garden • Access to the grounds of Compton Verney • Garage and allocated parking spaces
Location: • Nearest Station: N/A • Distance to Station: N/A
Agent Information: • Address: Covering Oxfordshire
Full Description: A rare opportunity to live within the grounds of Compton Verney, an 18th century country estate set within 120 acres of beautiful parkland.A magnificent Grade II* listed four-bedroom home forming part of the former Coach House to the Compton Verney mansion, benefitting from unrestricted access to the grounds including lakes laid out by ‘Capability Brown’.Ground Floor• Large entrance hallway with views across the courtyard• Fitted kitchen with dark wood flooring• Dual aspect drawing room with an imposing fireplace and access to the patio garden• Ground floor cloakroom• Recently redecorated throughoutFirst Floor• Double aspect master bedroom with an ensuite bathroom and a separate dressing room• Guest bedroom with ensuite bathroom• Two further second floor bedrooms, served by a separate bathroom• Plentiful built in storage throughoutOutside• Private patio garden to the rear• Allocated single garage, with two allocated spaces• Additional guest parking• Access to the grounds of Compton VerneySituationCompton Verney was formerly the ancestral home of the Willoughby de Broke family and includes the Grade I listed mansion house/museum/art gallery surrounded by 120 acres of beautiful and expansive landscaped grounds and lakes, designed by Capability Brown.The Coach House originally used as the stabling for Compton Verney, was built to designs by James Gibbs in 1736-43 and converted for residential use in 1984. Built with dressed stonework under a slate roof, 9 The Coach House is in prime position and forms the central part of the property. Compton Verney is approximately 10 miles from the thriving town of Stratford upon Avon, offering a wide range of shops and facilities, and also 9 miles from Warwick. There are a wide range of excellent public and private schools in the area. Nearby Kineton (2 miles) and Wellesbourne (2.5 miles) have a good range of local facilities including the Home Farm Livery which is adjacent to the Coach House.Fixtures and FittingsAll fixtures, fittings and furniture such as curtains, light fittings, garden ornaments and statuary are excluded from the sale. Some may be available by separate negotiation.ServicesMains water, electricity and communal private drainage. There is a service charge applicable to the property. Please ask the agent for further details. None of the services or appliances, heating installations, plumbing or electrical systems have been tested by the selling agents.The estimated fastest download speed currently achievable for the property postcode area is around 71 Mbps (data taken from checker.ofcom.org.uk on 27/01/2025). Actual service availability at the property or speeds received may be different.We understand that the property is likely to have current mobile coverage (data taken from checker.ofcom.org.uk on 27/01/2025). Please note that actual services available may be different depending on the particular circumstances, precise location and network outages. TenureThe property is to be sold share of freehold.Local AuthorityStratford upon Avon District CouncilCouncil Tax Band D Public Rights of Way, Wayleaves and EasementsThe property is sold subject to all rights of way, wayleaves and easements whether or not they are defined in this brochure.Plans and BoundariesThe plans within these particulars are based on Ordnance Survey data and provided for reference only. They are believed to be correct but accuracy is not guaranteed. The purchaser shall be deemed to have full knowledge of all boundaries and the extent of ownership. Neither the vendor nor the vendor’s agents will be responsible for defining the boundaries or the ownership thereof.ViewingsStrictly by appointment through Fisher German LLP. DirectionsPostcode – CV35 9HJwhat3words ///recapture.sweep.cleverBrochuresParticulars
Location
Address
Compton Verney, Warwick
City
Compton Verney
Features And Finishes
A stunning Grade II* listed property, Recently redecorated throughout, High ceilings with large sash windows, Fully fitted kitchen with wood flooring, Dual aspect drawing room with doors to the patio garden, Master bedroom, en suite and separate dressing room, Three further bedrooms, one with an en suite, Private patio garden, Access to the grounds of Compton Verney, Garage and allocated parking spaces
Legal Notice
Our comprehensive database is populated by our meticulous research and analysis of public data. MirrorRealEstate strives for accuracy and we make every effort to verify the information. However, MirrorRealEstate is not liable for the use or misuse of the site's information. The information displayed on MirrorRealEstate.com is for reference only.
Real Estate Broker
Fisher German, Covering Oxfordshire
Brokerage
Fisher German, Covering Oxfordshire
Profile Brokerage WebsiteTop Tags
Master bedroomLikes
0
Views
23
Related Homes

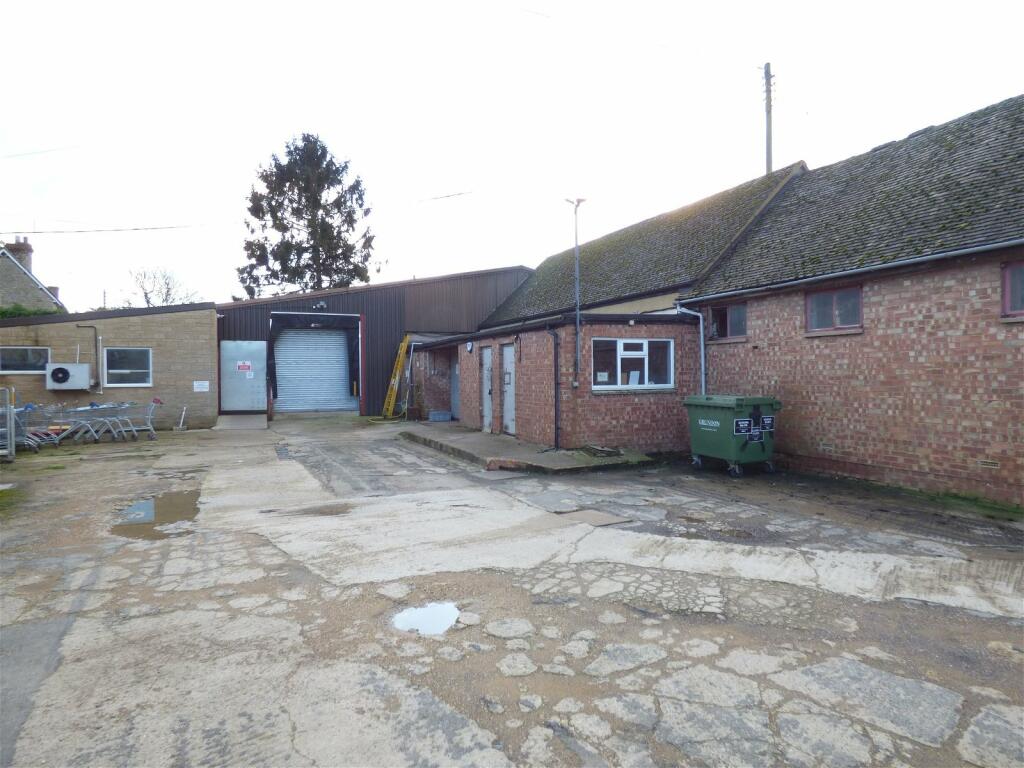
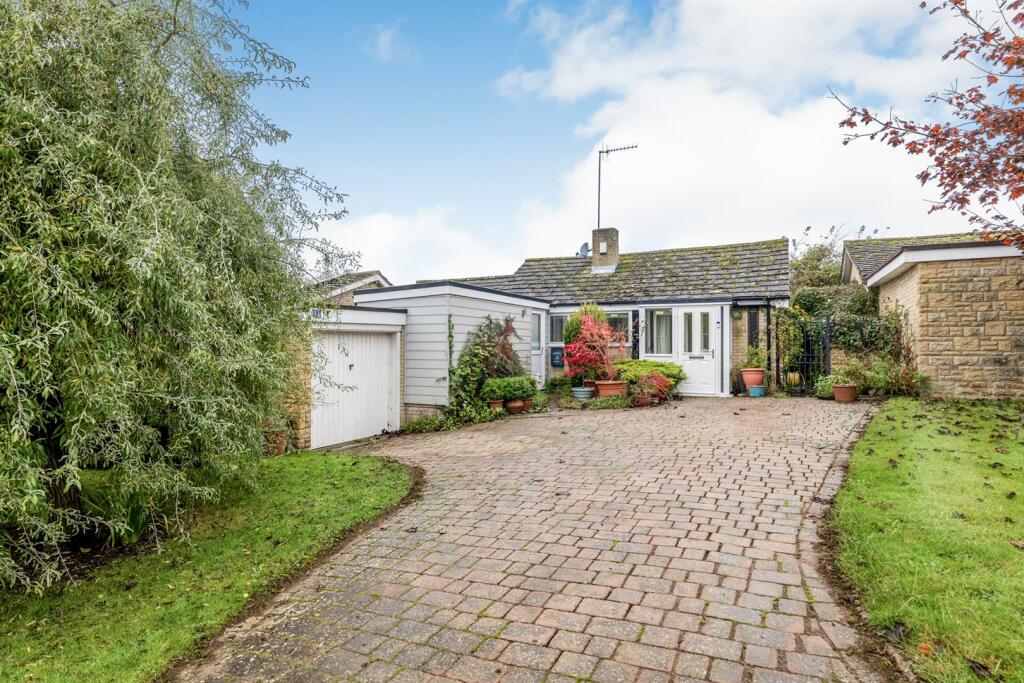

16002 S Atlantic Avenue 26F, Compton, Los Angeles County, CA, 90221 Silicon Valley CA US
For Sale: USD94,800

700 N Acacia Avenue, Compton, Los Angeles County, CA, 90220 Silicon Valley CA US
For Sale: USD697,888

55 Compton ROAD, Regina, Saskatchewan, S4S 2Y1 Regina SK CA
For Sale: CAD349,999

