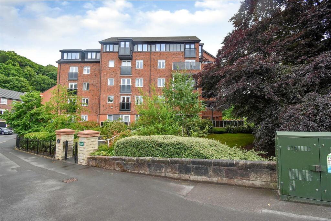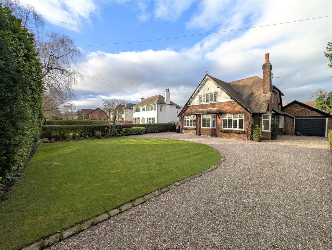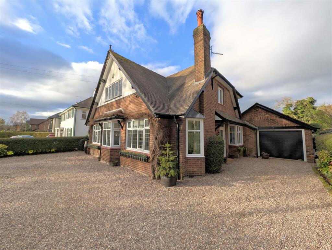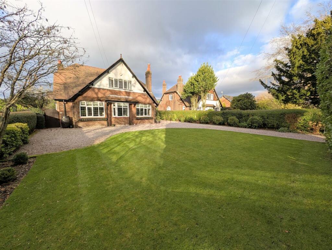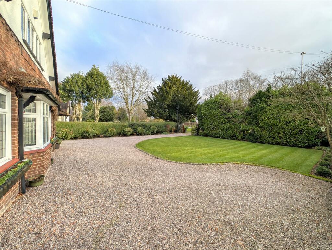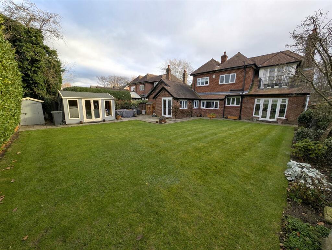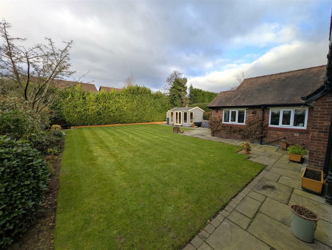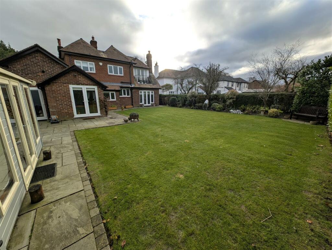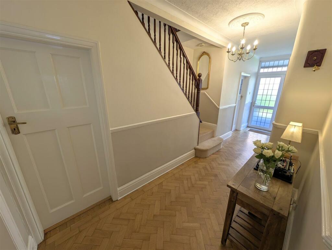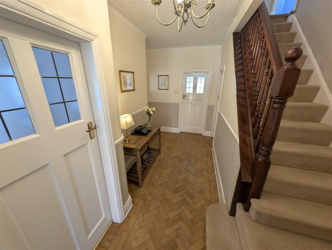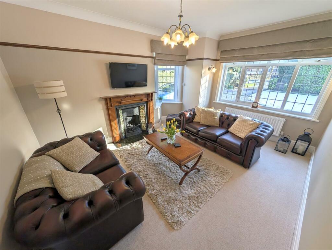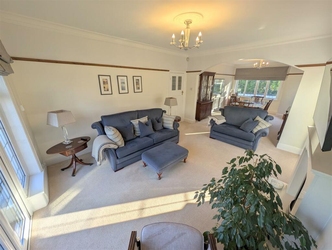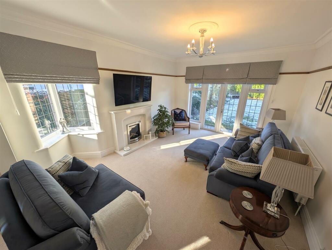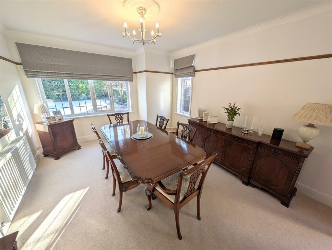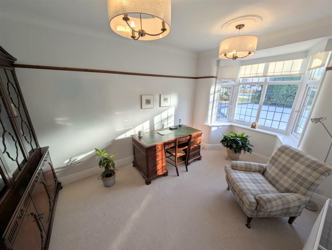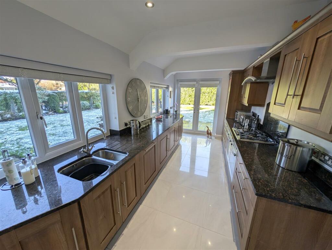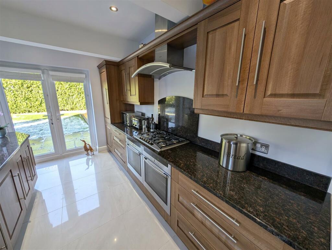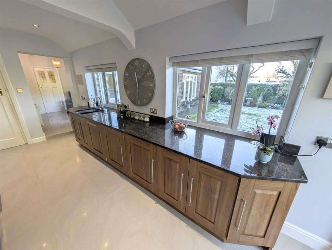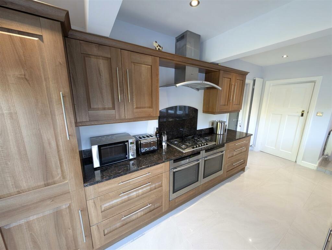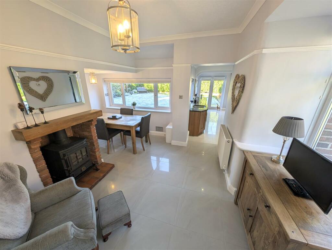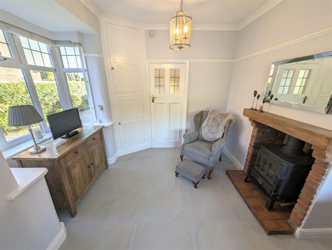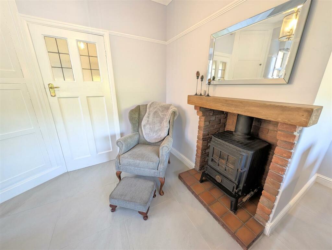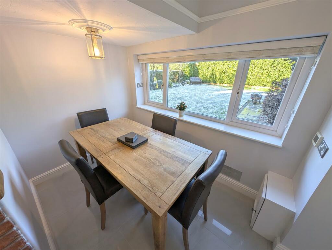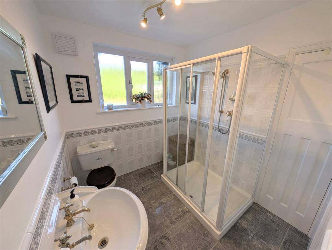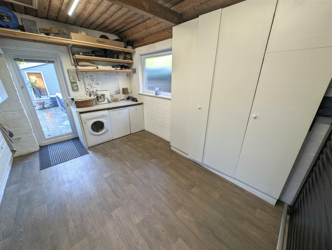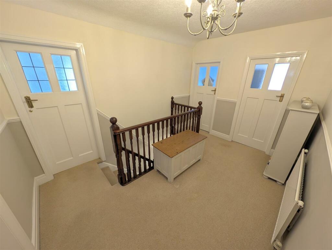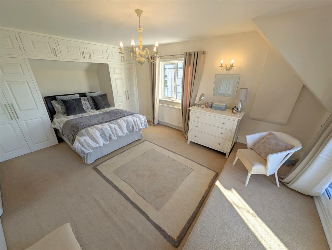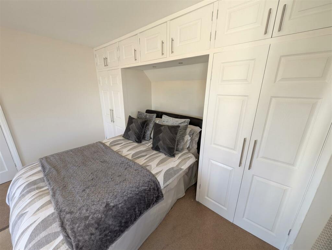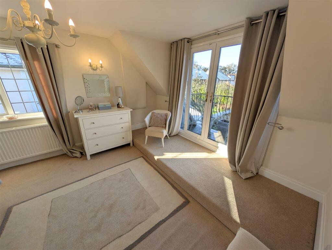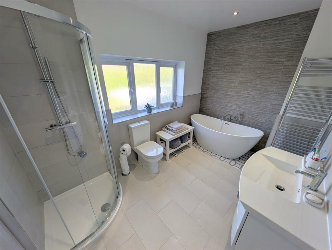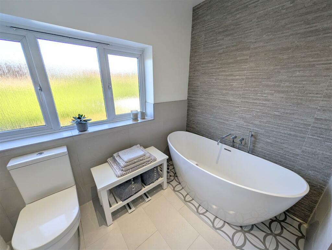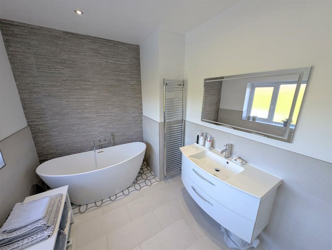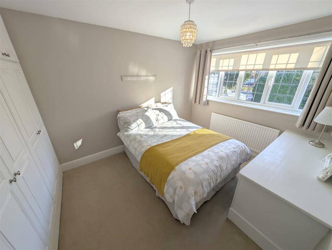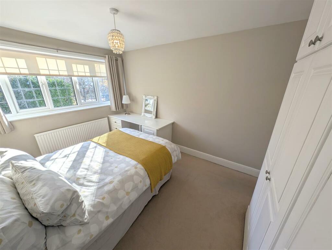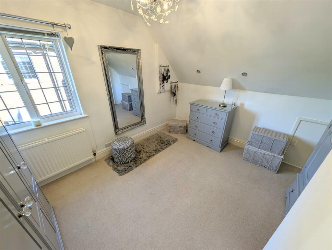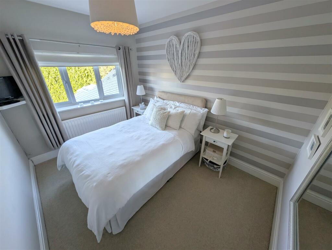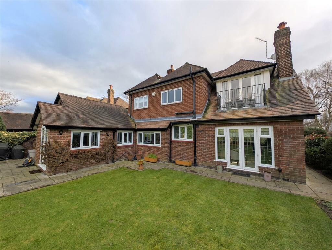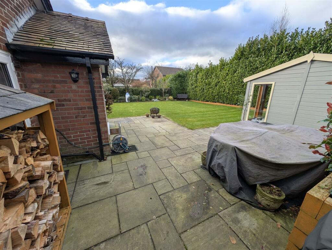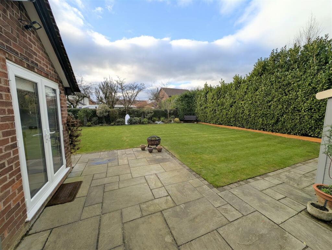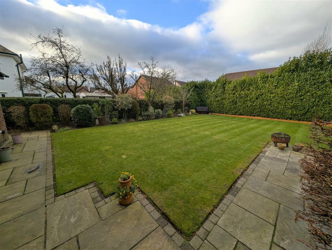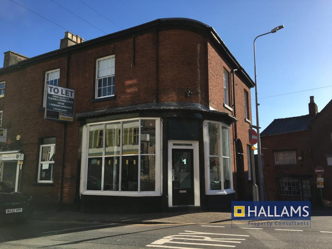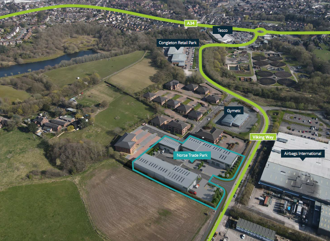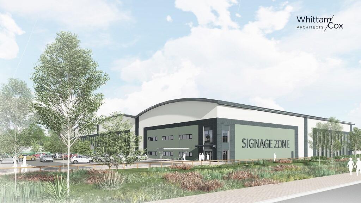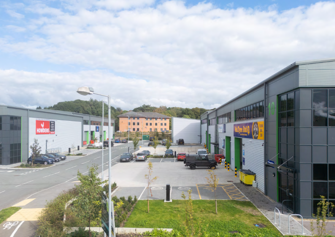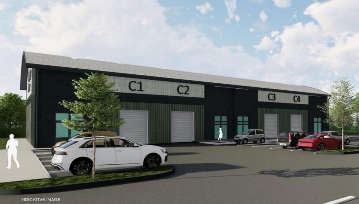Congleton Road, Sandbach
For Sale : GBP 850000
Details
Bed Rooms
4
Bath Rooms
2
Property Type
Detached
Description
Property Details: • Type: Detached • Tenure: N/A • Floor Area: N/A
Key Features: • 1930s Detached Property • Four Reception Rooms • Period Features • Multi-Functional Rooms • Four Double Bedrooms • Bathroom & Shower Room • Principal Bedroom Balcony • Walking Distance to Sandbach Town Centre • Substantial Plot • No Onward Chain
Location: • Nearest Station: N/A • Distance to Station: N/A
Agent Information: • Address: 36, High Street, Sandbach, Cheshire, CW11 1AN
Full Description: Welcome to Bendith House, a charming 1930s detached home located on Congleton Road in Sandbach. This period property exudes character with its high ceilings and original features, making it a truly unique find, and is offered for sale with NO ONWARD CHAIN.Situated within walking distance to Sandbach Town Centre, Bendith House offers the perfect blend of convenience and tranquility. The property boasts four impressively sized reception rooms, providing ample space for entertaining guests or simply relaxing with the family.With four double bedrooms, a bathroom, and a shower room, there is no shortage of accommodation in this delightful home. The principal bedroom even features a balcony overlooking the expansive garden, perfect for enjoying a morning coffee or unwinding in the evening.Outside, Bendith House sits on a substantial plot with an extensive driveway, ensuring plenty of parking space for residents and visitors alike. The large rear garden is both private and enclosed, offering a peaceful retreat from the hustle and bustle of everyday life.Don't miss this opportunity to own a piece of history in a sought-after location. Bendith House is a true gem, waiting for the right owner to appreciate its timeless beauty and endless possibilities.Ground Floor - Entrance Hall - 6.5 x 2.22 (21'3" x 7'3") - Entrance hallway with recently sand and stained parquet flooring. Stairs leading to the first floor.Sitting Room - 4.56 x 3.36 (14'11" x 11'0") - Cast iron gas fire. Dual aspect.Living / Dining Room - 8.73 x 3.69 (28'7" x 12'1") - A large, open plan, living / dining room with triple aspect to the front side and rear of the property. French doors leading to the rear garden. Gas fire.Study - 3.37 x 2.9 (11'0" x 9'6") - A large study offering a range of uses. Large bay window.Kitchen - 5.3 x 2.4 (17'4" x 7'10") - A range of wall and base units with Granite work surfaces over. Integrated dishwasher, washing machine, and fridge / freezer. 5 ring gas hob with extractor above. Double electric oven. Large pantry. Underfloor heating. French doors leading to the rear patio.Breakfast Room - 3.95 x 3.35 (12'11" x 10'11") - With log burner. Underfloor heating. Space for a dining table overlooking the garden, and a chair for reading by the fire. Bay window to the side aspect.Utility / Boot Room - 4.13 x 2.62 (13'6" x 8'7") - Currently a utility / boot room with ample space for storage. Previously a garage, there is an electric roller shutter door so could be utilized as a garage once more. Boarded storage above via a fitted loft ladder.Shower Room - 3.24 x 2.22 (10'7" x 7'3") - A downstairs shower room, with storage cupboards. Heated towel rail.First Floor - Landing - 3.76 x 2.7 (12'4" x 8'10") - A grand landing area, offering space for storage and seating. Doors leading to all rooms.Principal Bedroom - 5.58 x 3.68 (18'3" x 12'0") - A large double bedroom, with fitted units, and French windows leading to the balcony with wonderful garden views.Bedroom Two - 4 x 2.9 (13'1" x 9'6") - With fitted wardrobes and dressing table.Bedroom Three - 3.87 x 3.4 (12'8" x 11'1") - With boarded eaves storage and a light for easy access and visibility.Bedroom Four - 3.37 x 2.5 (11'0" x 8'2") - A small double bedroom with space for a bed and accompanying furniture.Bathroom - 3.5 x 2.26 (11'5" x 7'4") - Four-piece suite comprising a free-standing bathtub, sink vanity unit, low level WC, and quadrant shower enclosure. Heated towel rail.BrochuresCongleton Road, SandbachVideo TourBrochure
Location
Address
Congleton Road, Sandbach
City
Congleton Road
Features And Finishes
1930s Detached Property, Four Reception Rooms, Period Features, Multi-Functional Rooms, Four Double Bedrooms, Bathroom & Shower Room, Principal Bedroom Balcony, Walking Distance to Sandbach Town Centre, Substantial Plot, No Onward Chain
Legal Notice
Our comprehensive database is populated by our meticulous research and analysis of public data. MirrorRealEstate strives for accuracy and we make every effort to verify the information. However, MirrorRealEstate is not liable for the use or misuse of the site's information. The information displayed on MirrorRealEstate.com is for reference only.
Real Estate Broker
Stephenson Browne Ltd, Sandbach
Brokerage
Stephenson Browne Ltd, Sandbach
Profile Brokerage WebsiteTop Tags
Substantial PlotLikes
0
Views
8
Related Homes



