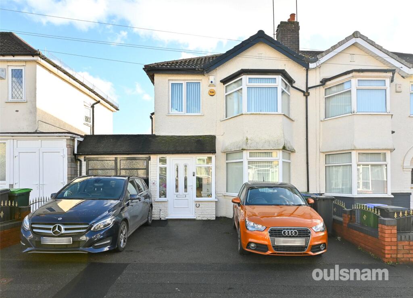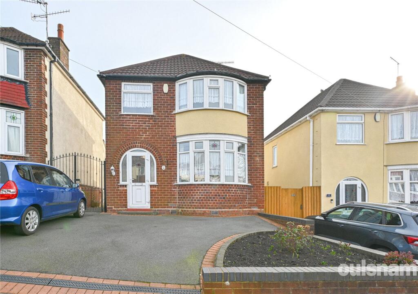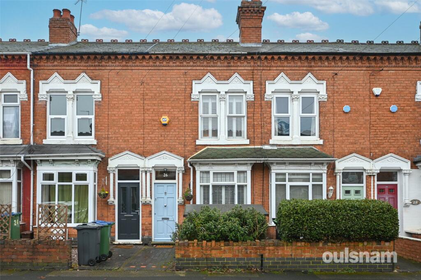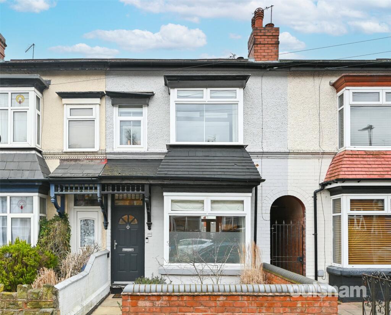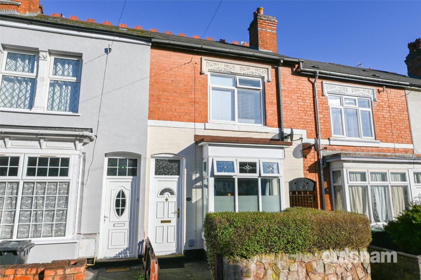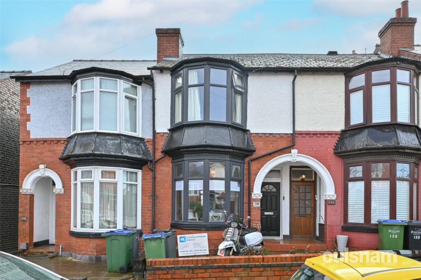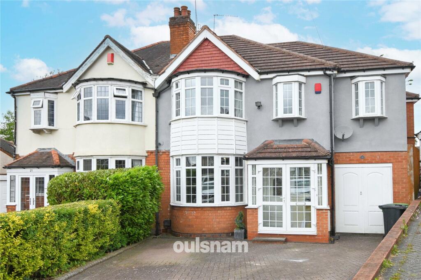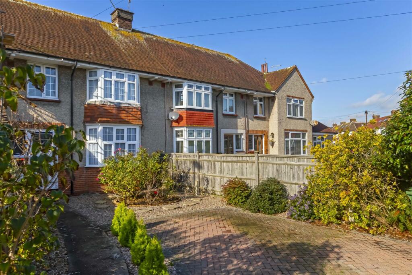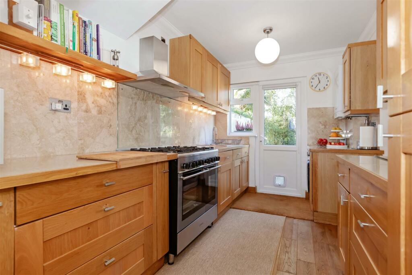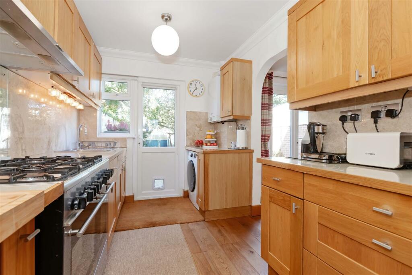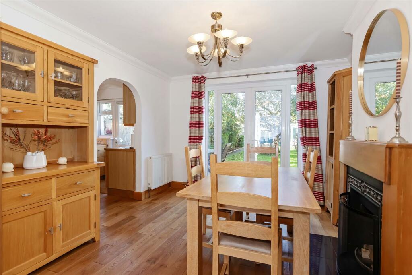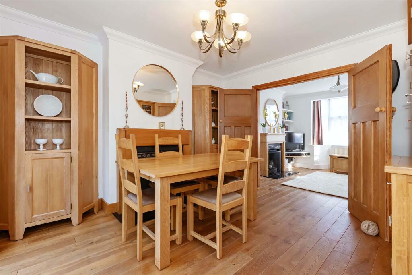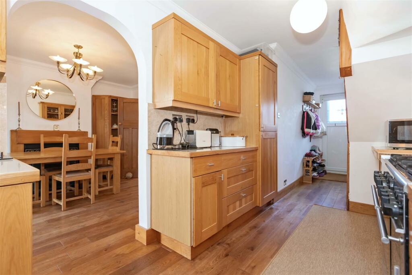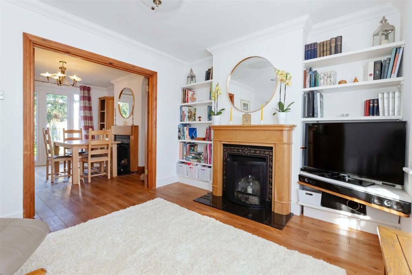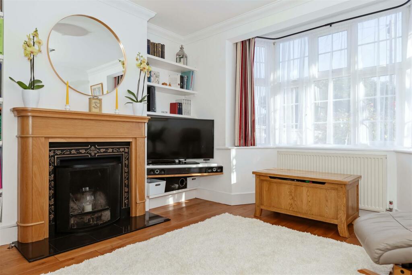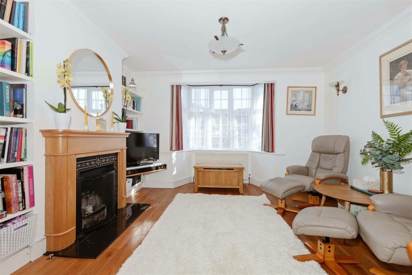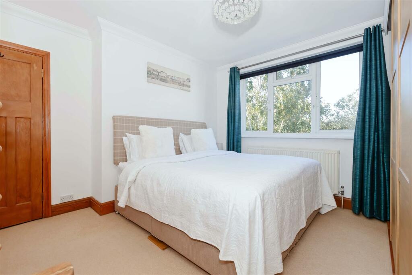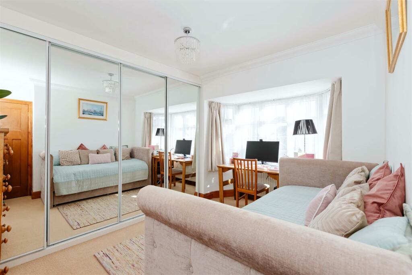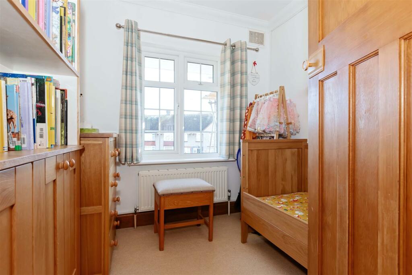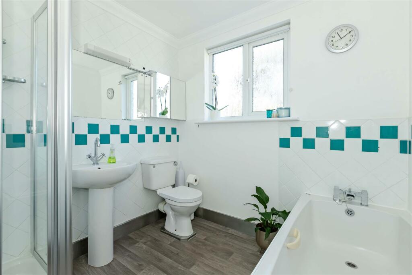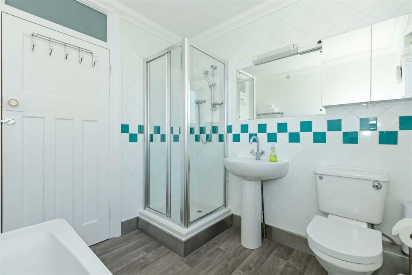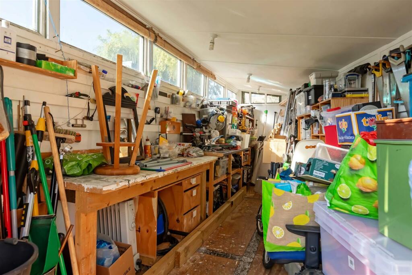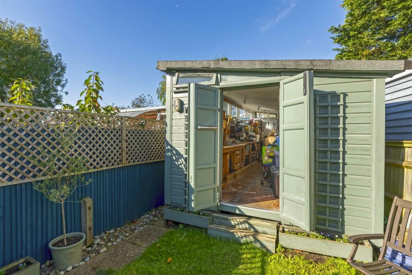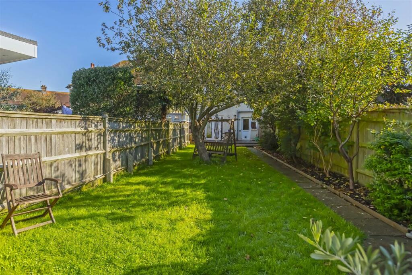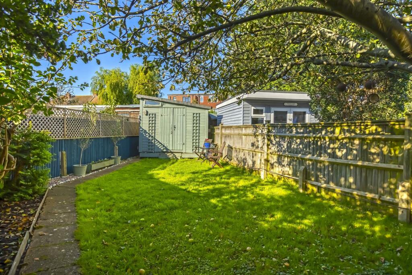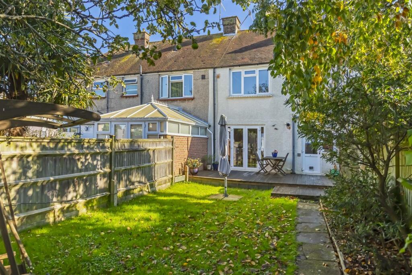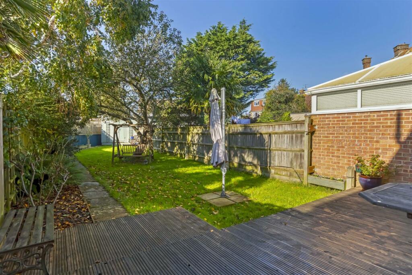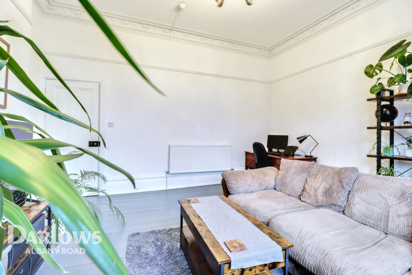Congreve Road, Worthing
For Sale : GBP 400000
Details
Bed Rooms
3
Bath Rooms
1
Property Type
Terraced
Description
Property Details: • Type: Terraced • Tenure: N/A • Floor Area: N/A
Key Features: • Bay-Fronted Family Home • Three Bedrooms • Willmore Phillips Built • Off-Road Parking • Southerly Aspect Garden • Council Tax Band - C • Insulated Studio/Workshop • EPC Rating - TBC
Location: • Nearest Station: N/A • Distance to Station: N/A
Agent Information: • Address: 30 Guildbourne Centre, Worthing, West Sussex, BN11 1LZ
Full Description: We are delighted to offer to the market this beautifully presented Willmore Phillips built family home ideally situated in this favoured Broadwater location with local shops, schools, parks, bus routes and the mainline station nearby. Accommodation offers entrance hallway, a bay-fronted living room opening through into a dining room, a modern kitchen,three bedrooms, bathroom. Other benefits include off-road parking to the front and a large south westerly aspect rear garden.Multi-lock front door with frosted stained glass inset to:Hallway - Hallway with radiator, coving and laid to solid oak wood floor, through to:Kitchen - 4.12 x 2.17 (13'6" x 7'1") - Range of oak fronted shaker style kitchen units with tiled working surfaces and attractive Italian marble splash backs. A range-style Kenwood gas cooker with double oven and five burners with extractor fan over, integrated fridge/freezer, space and plumbing for washing machine, tiled working surfaces incorporating a stainless steel sink with a mixer tap, under cupboard lighting, integrated Bosch dishwasher, wall mounted condensing boiler, attractive solid oak wood flooring, cupboard enclosed electric consumer unit, double glazed window and double glazed door with cat flap to rear garden. Archway through to:Dining Room - 3.81 x 3.25 (12'5" x 10'7") - Double opening French double glazed doors to rear garden, radiator, attractive solid oak wood flooring, attractive wooden fire surround with cast iron insert and tiled hearth with open grate, decorative coving and double opening doors to:Lounge - 3.59 x 3.78 (11'9" x 12'4") - With double glazed bay window, radiator, laid solid wood oak flooring, wall light points, dimmer switches, attractive fire surround with cast iron insert and tiled hearth, open fire with gas point, shelved recesses, built in TV plinth.First Floor Landing - Turn stairs to first floor with stripped wood balustrade, loft hatch with ladder to insulated and part boarded loft. Landing has useful storage cupboard with shelves.Bedroom One - 3.73 x 2.96 (into recess) (12'2" x 9'8" (into rece - Double glazed window with view of the rear of the garden, dimmer switch, radiator, attractive oak wood effect fronted wardrobes with shelves and hanging space.Bedroom Two - 3.83 (into bay) x 2.60 (12'6" (into bay) x 8'6") - One wall fitted with mirror fronted wardrobes with hanging and shelving, radiator, double glazed bay window to front and coving.Bedroom Three - 2.19 x 2.04 (7'2" x 6'8") - With radiator, double glazed window and coving. Three quarter length of the wall oak shaker style bookshelf units.Bathroom - Panel enclosed bath with contemporary style waterfall mixer tap, bath with handles, low flush WC, basin with mixer tap, fitted shower corner cubicle with fitted shower, heated towel rail, double glazed window and tiled splash backs, shaving mirror, shaving light and shaver point, wall mounted downlighters and coving.Rear Garden - 29.87 (97'11") - South westerly facing rear garden, spacious decking area leading to a path and large lawn area, flower bed areas with mature shrubs including cherry tree, cooking apple tree, outside tap, fenced enclosed.Studio Workshop - 6.40 x 1.89 (20'11" x 6'2" ) - Well insulated timber built structure with double glazed windows with power and light.Front Garden - Attractive front garden with gravel areas, attractive circular rose bed, herringbone laid car hard standing area which provides off-road parking for multiple vehicles.BrochuresCongreve Road, Worthing
Location
Address
Congreve Road, Worthing
City
Congreve Road
Features And Finishes
Bay-Fronted Family Home, Three Bedrooms, Willmore Phillips Built, Off-Road Parking, Southerly Aspect Garden, Council Tax Band - C, Insulated Studio/Workshop, EPC Rating - TBC
Legal Notice
Our comprehensive database is populated by our meticulous research and analysis of public data. MirrorRealEstate strives for accuracy and we make every effort to verify the information. However, MirrorRealEstate is not liable for the use or misuse of the site's information. The information displayed on MirrorRealEstate.com is for reference only.
Real Estate Broker
Robert Luff & Co, Worthing
Brokerage
Robert Luff & Co, Worthing
Profile Brokerage WebsiteTop Tags
Three Bedrooms Off-Road ParkingLikes
0
Views
6
Related Homes

