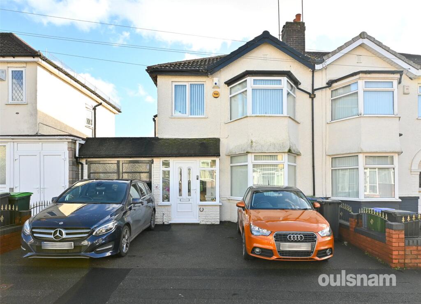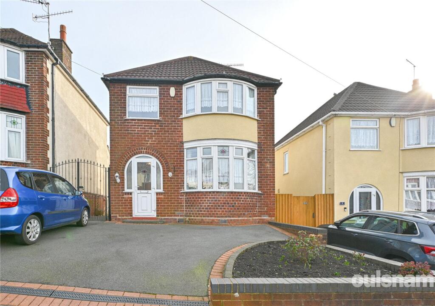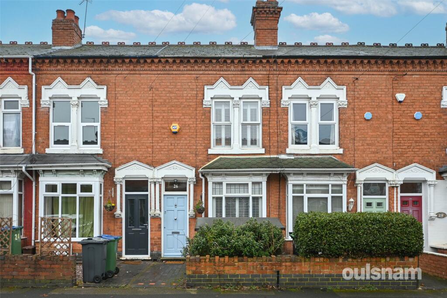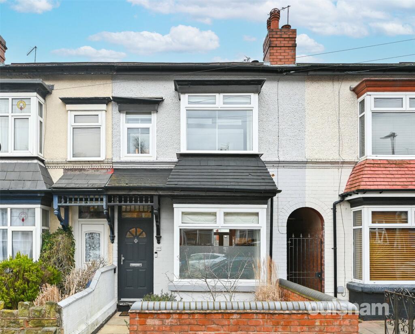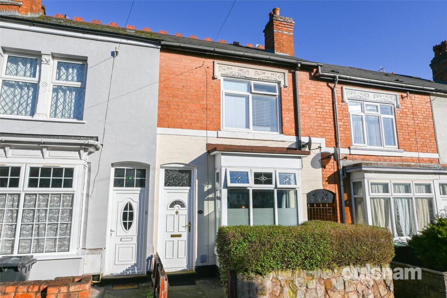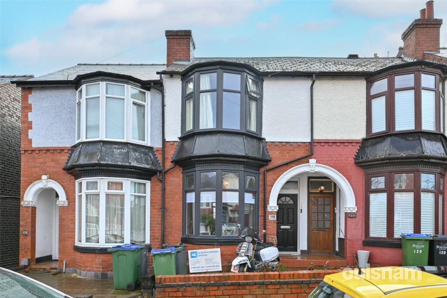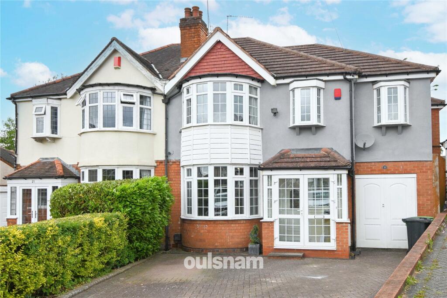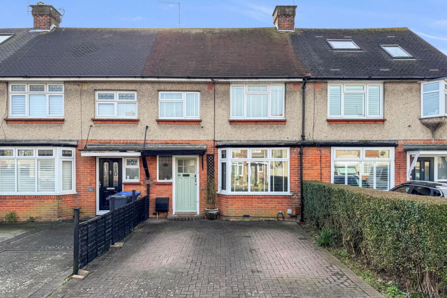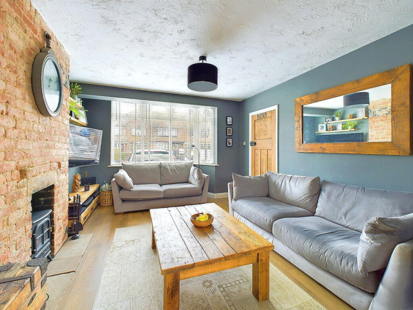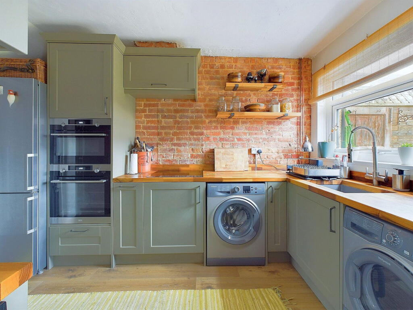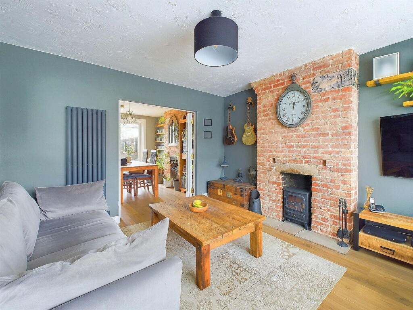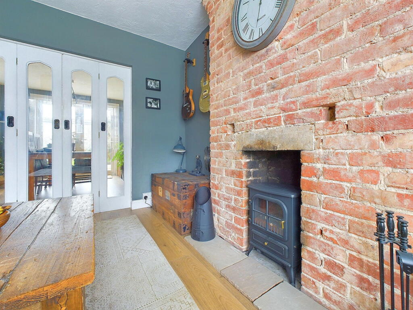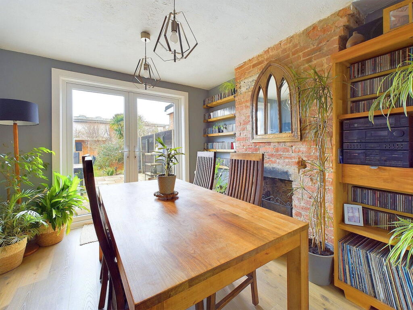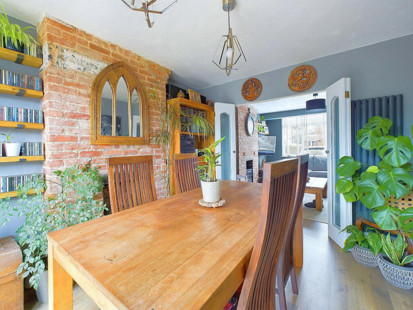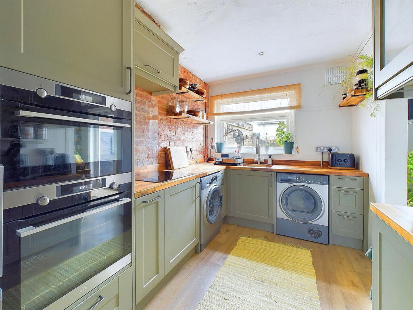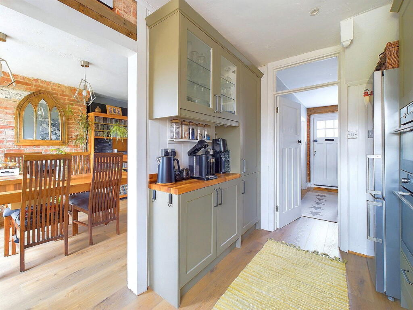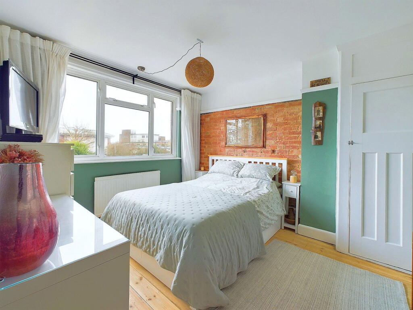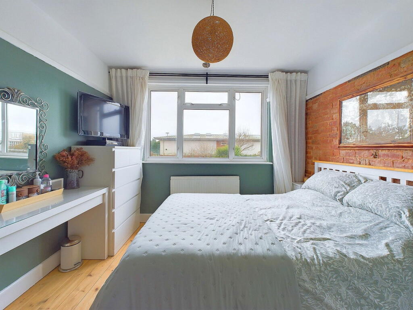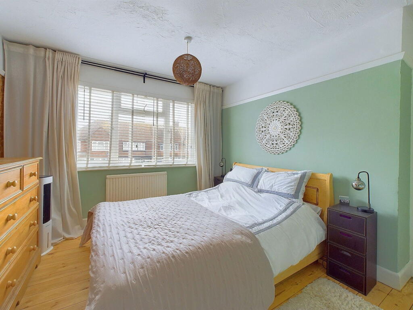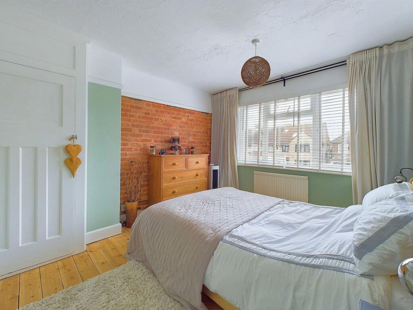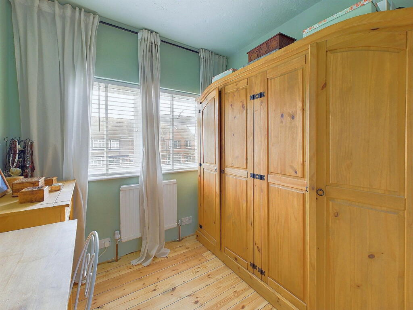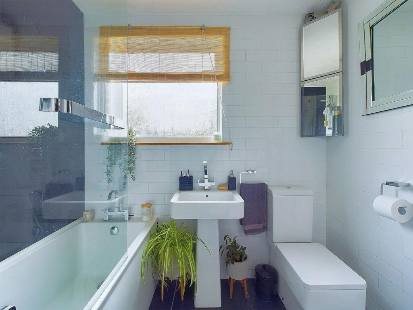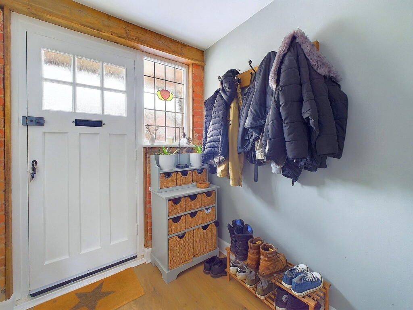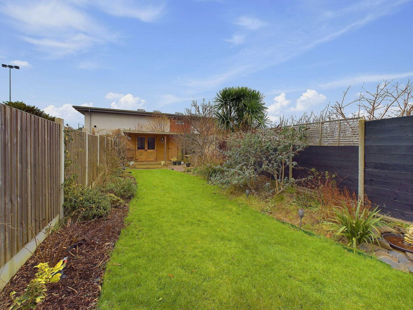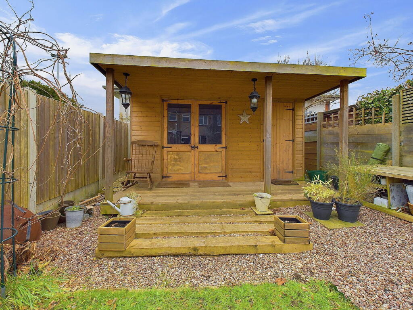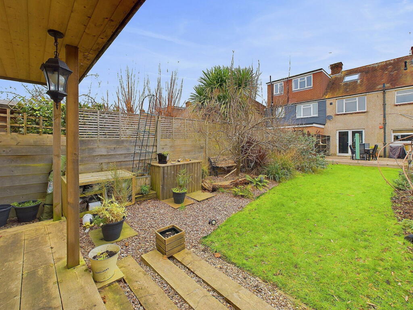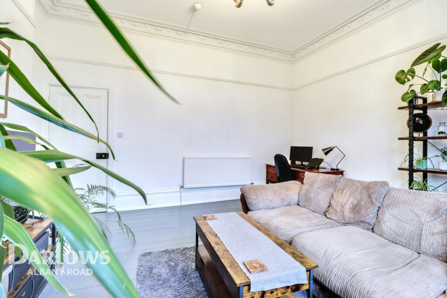Congreve Road, Worthing BN14 8EJ
For Sale : GBP 425000
Details
Bed Rooms
3
Bath Rooms
1
Property Type
Terraced
Description
Property Details: • Type: Terraced • Tenure: N/A • Floor Area: N/A
Key Features: • Mid Terrace Family Home • Three First Floor Bedrooms • Open Plan Lounge/Diner • Stylish Shaker Style Kitchen • Impressively Renovated And Presented • Loft Hobbies Room • Off Road Parking • South Facing Garden With Cabin • Sought After Willmore Phillips District Of Broadwater • No Ongoing Chain
Location: • Nearest Station: N/A • Distance to Station: N/A
Agent Information: • Address: 12 Chapel Road, Worthing, West Sussex, BN11 1BE
Full Description: Jacobs Steel are delighted to offer for sale this impeccably presented three bedroom family home which has been thoughtfully renovated by the current owners. In brief, the ground floor accommodation includes a bay fronted living room, shaker style kitchen and separate dining room with doors accessing the garden. Stairs ascend to the first floor where two double bedrooms are located alongside a third single bedroom, adjacent to a modern three piece bathroom suite. In addition, the property also boasts a useful loft hobbies room, a south facing garden with a timber workshop/cabin and off road parking for multiple vehicles. In addition the property is sold with no ongoing chain. Internal: Upon entering the property you’ll be greeted by a warm and welcoming hallway with understair storage and access to all principle rooms. Located at the front is a spacious bay-fronted living room with hardwood flooring which is featured throughout the ground floor, which has decorated with warm relaxing colours to contrast an exposed brick fireplace and tiled hearth, and an open fire. Double doors separate this area with the dining room, featuring another exposed brick chimney breast with an open fireplace and French doors leading directly to the garden, creating a seamless indoor-outdoor flow ideal for entertaining or family gatherings. positioned adjacently to the dining room and as the 'heart of the home' is the stylish shaker-style kitchen, which combines classic design with modern functionality boasting an abundance of cabinets and draws and plenty of worksurfaces. An integrated double oven and hob accompany space and provisions for other white goods, with an undermounted sink overlooking the garden. Ascending to the first floor, you’ll find two generously sized double bedrooms, each offering ample space and a bright, airy feel with fitted storage enclosed with original doors and original wooden flooring. A third single bedroom is conveniently located opposite the contemporary three-piece family bathroom, complete with sleek finishes and modern fixtures. To conclude the internal space, the loft space houses the gas fired boiler and has been boarded, decorated and carpeted along with light, multiple power points and the installation of a Velux window, to create the perfect 'loft hobbies room'. External: The rear garden is enclosed with close board fencing and is of the extremely sought after southerly aspect, perfect for attracting sun from dusk till dawn. It is mainly laid to lawn with flower and shrub boarders to create a low maintenance space, creating the perfect garden retreat for families or a keen gardener to transform into their own. At the end of the garden is a useful timber cabin measuring 14'00" x 10'00" with light and power, which could be used as a workshop, studio, or a variety of other possibilities. To the front of the property, a driveway provides off road parking for multiple vehicles. Situated Positioned in this extremely desirable road in the Willmore Phillips district of Broadwater, this family home is approximately 0.6 miles to Worthing town centre with its comprehensive shopping amenities, restaurants, pubs, cinemas, theatres and leisure facilities. East Worthing and Worthing mainline train stations are both less than half a mile away. Bus services run nearby and is positioned within a good school catchment area. Offering easy access to the A27 and A24, this accessible location is very popular. Council Tax Band: CBrochuresBrochure 1
Location
Address
Congreve Road, Worthing BN14 8EJ
City
Congreve Road
Features And Finishes
Mid Terrace Family Home, Three First Floor Bedrooms, Open Plan Lounge/Diner, Stylish Shaker Style Kitchen, Impressively Renovated And Presented, Loft Hobbies Room, Off Road Parking, South Facing Garden With Cabin, Sought After Willmore Phillips District Of Broadwater, No Ongoing Chain
Legal Notice
Our comprehensive database is populated by our meticulous research and analysis of public data. MirrorRealEstate strives for accuracy and we make every effort to verify the information. However, MirrorRealEstate is not liable for the use or misuse of the site's information. The information displayed on MirrorRealEstate.com is for reference only.
Real Estate Broker
Jacobs Steel, Worthing
Brokerage
Jacobs Steel, Worthing
Profile Brokerage WebsiteTop Tags
Loft Hobbies RoomLikes
0
Views
6
Related Homes

