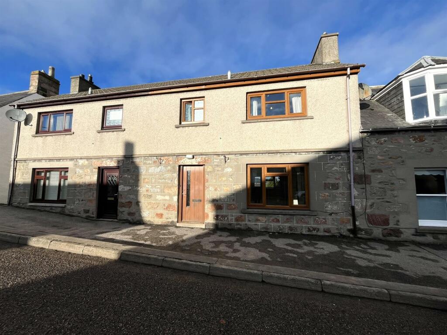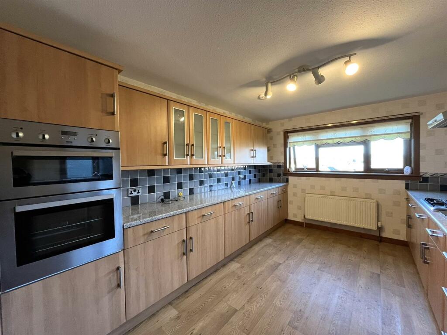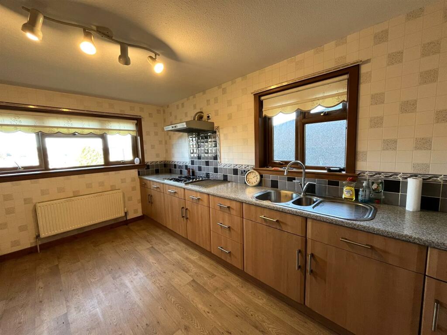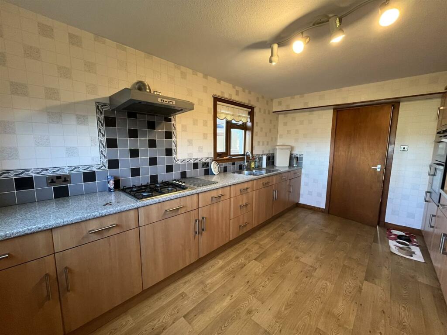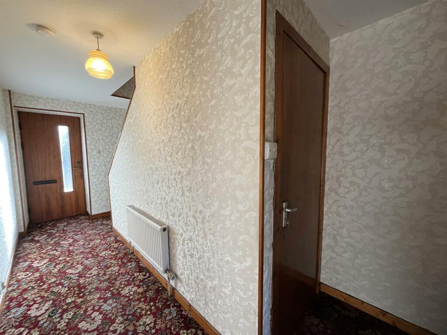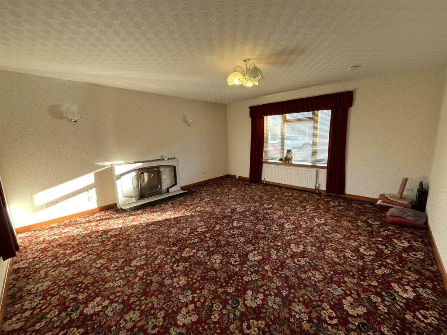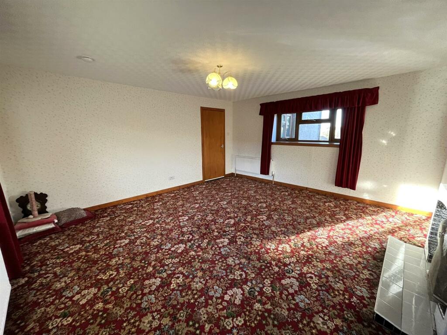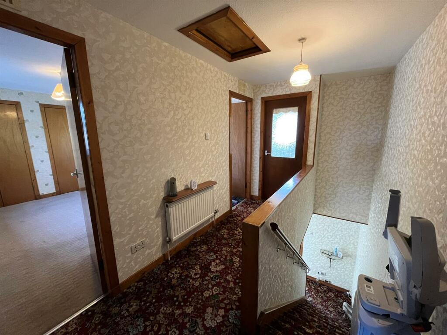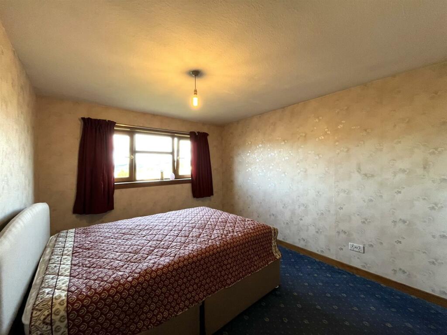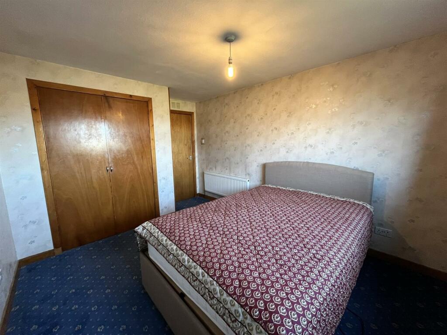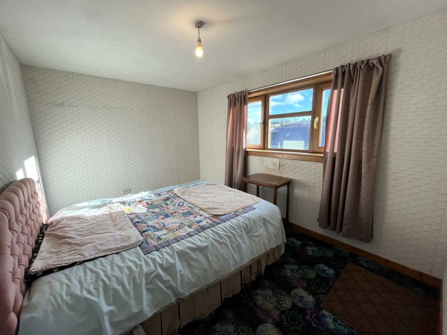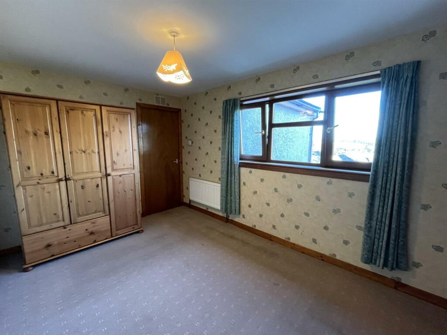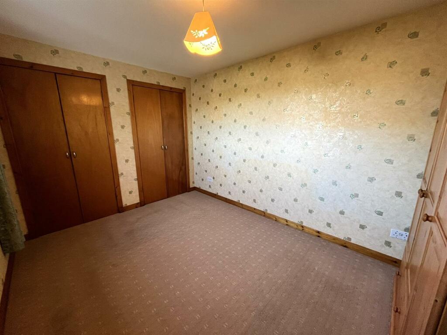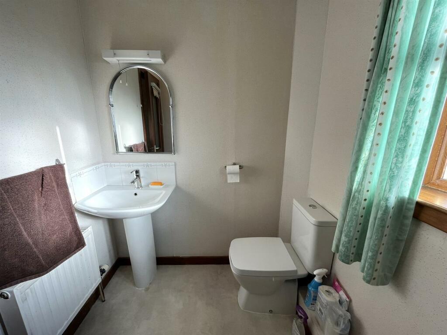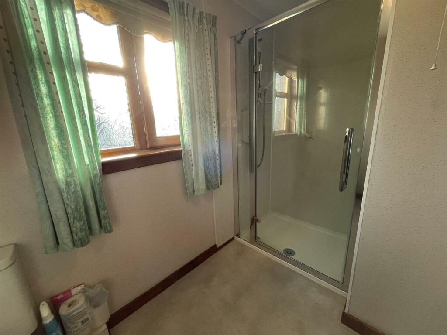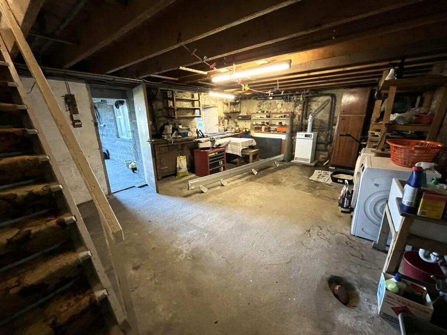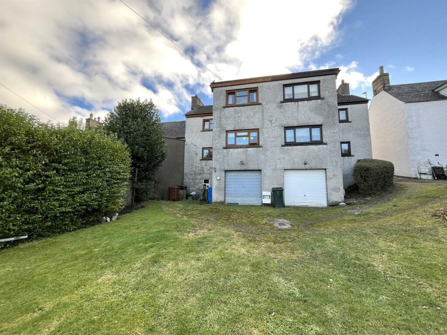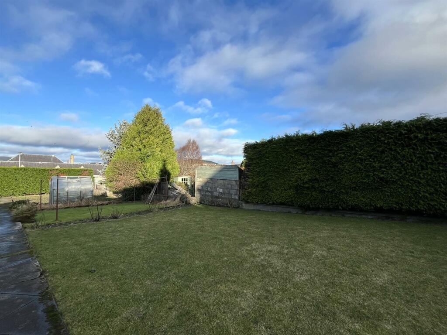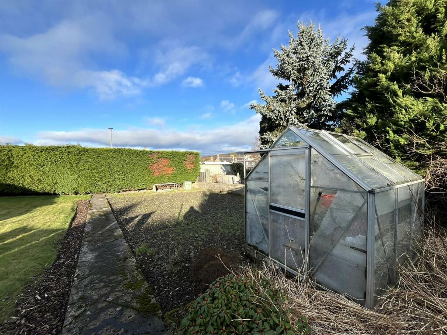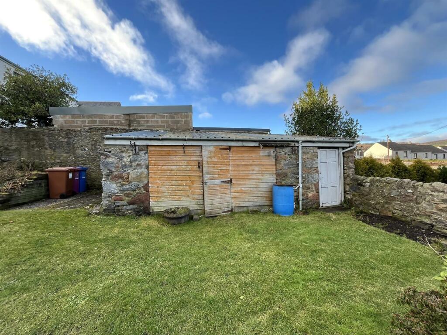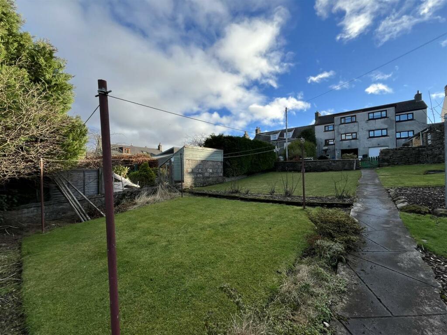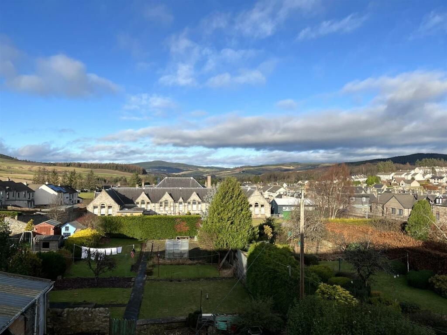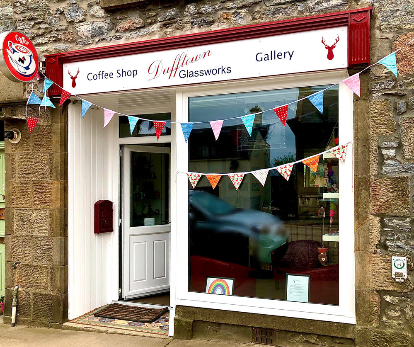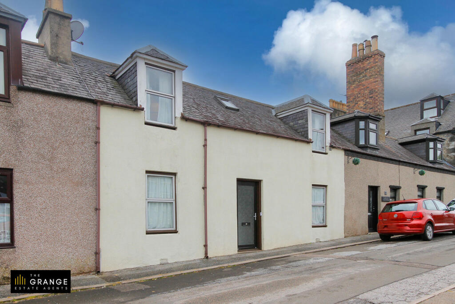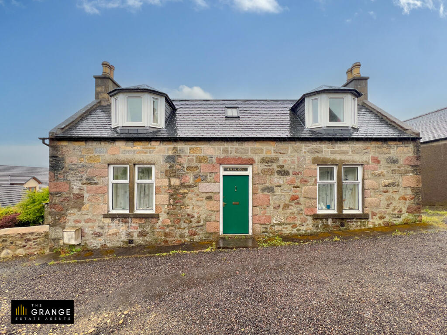Conval Street, Dufftown
For Sale : GBP 160000
Details
Bed Rooms
3
Bath Rooms
1
Property Type
Terraced
Description
Mid-Terraced house situated in the popular Speyside town of Dufftown, with views from the rear over the town to Ben Rinnes in the distance. The accommodation comprises entrance hallway, lounge, kitchen, three bedrooms and a shower room. The property further benefits from double glazing, gas central heating, spacious basement, single garage and garden.Entrance Hallway - Wooden and glazed entrance door; fitted carpet; ceiling light fitting; door leading to the staircase to the basement and garage.Lounge - 4.79m x 4.40m (15'8" x 14'5" ) - Double aspect to front and rear; fireplace with open fire; fitted carpet; ceiling and wall light fittings.Kitchen - 4.46m x 3.04m (14'7" x 9'11" ) - Window to rear; fitted kitchen in light wood effect; double electric oven, four ring gas hob and hood; integrated dishwasher and fridge; wood effect flooring; ceiling light fitting.Staircase And Landing - Fitted carpet; stair lift; ceiling light fitting; hatch to the loft space.Bedroom 2 - 4.12m x 3.07m (13'6" x 10'0") - Window to rear; double built-in wardrobe; fitted carpet; ceiling light fitting.Bedroom 3 - 3.85m x 2.70m (12'7" x 8'10") - Window to rear; two sets of double built-in wardrobes; fitted carpet; ceiling light fitting.Bedroom 1 - 4.51m x 2.70m (14'9" x 8'10" ) - Window to front; fitted carpet; ceiling light fitting.Shower Room - 2.11m x 1.71m (6'11" x 5'7" ) - Window to front; sink, wc and recessed shower enclosure with electric shower; vinyl flooring; ceiling light fitting.Basement - Extremely spacious basement; window to rear; water, power and light; Belfast sink; plumbed for washing machine; gas central heating boiler; fixed shelving and units; door into the single garage.Garage - Up and over door; window to side; power and light door leading into the basement.Outside - A shared driveway to the side of number 29 Conval Street leads to the rear of the property . The garden immediately to the rear of the property is shared with number 29 and beyond the wall, the substantial garden ground to the right of the pathway belongs to number 27 which comprises two areas of lawn; vegetable patch; greenhouse; clothes poles and ropes. The stone outhouse building belongs to number 27.Notes - Included in the asking price are all carpets and fitted floor coverings, all light fittings, all bathroom fittings and the double electric oven, four ring gas hob, hood, integrated dishwasher and fridge in the kitchen. The green house in the garden is also included. Council Tax Band: CViewing Contact The Selling Agent - BrochuresConval Street, DufftownBrochure
Location
Address
Conval Street, Dufftown
City
Conval Street
Map
Legal Notice
Our comprehensive database is populated by our meticulous research and analysis of public data. MirrorRealEstate strives for accuracy and we make every effort to verify the information. However, MirrorRealEstate is not liable for the use or misuse of the site's information. The information displayed on MirrorRealEstate.com is for reference only.
Top Tags
Conval Street double glazing spacious basement single garageLikes
0
Views
49

The Stuart Arms Bar & Restaurant, Conval Street, Dufftown, AB55 4AE
For Sale - GBP 225,000
View HomeRelated Homes

1257 Lincoln Place 5, Brooklyn, NY, 11213 Brooklyn NY US
For Rent: USD2,500/month

1337 Nostrand Ave 4A, Brooklyn, NY, 11226 Brooklyn NY US
For Rent: USD2,290/month

122 Thomas S Boyland 3F, Brooklyn, NY, 11233 Brooklyn NY US
For Rent: USD3,000/month

1259 LINCOLN PLACE 2B, Brooklyn, NY, 11213 Brooklyn NY US
For Rent: USD2,650/month

1259 LINCOLN PLACE 1B, Brooklyn, NY, 11213 Brooklyn NY US
For Rent: USD2,699/month



