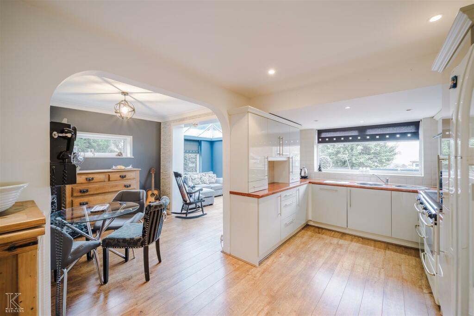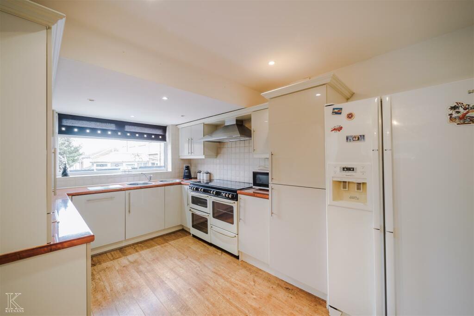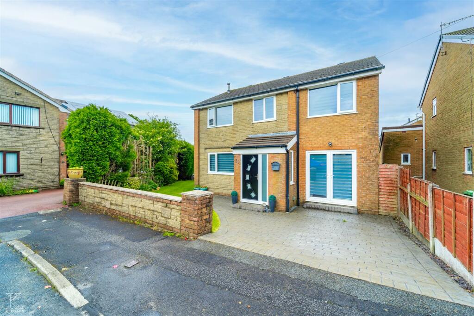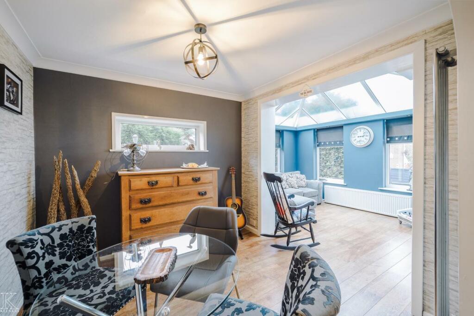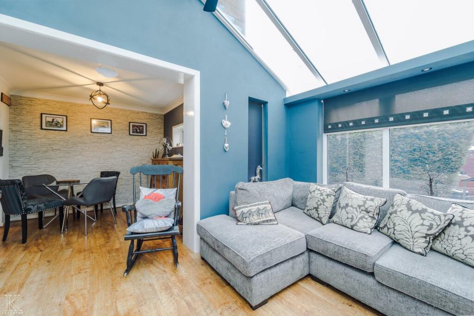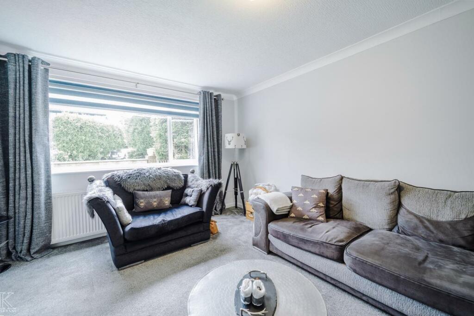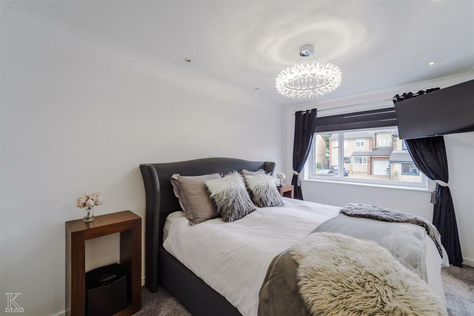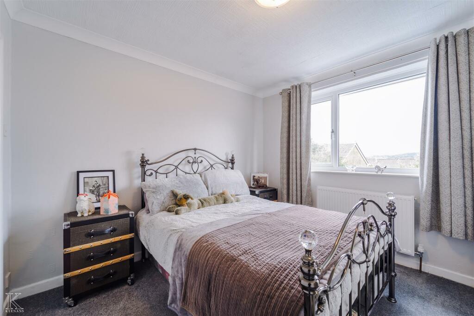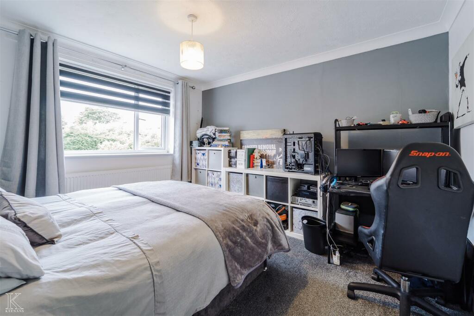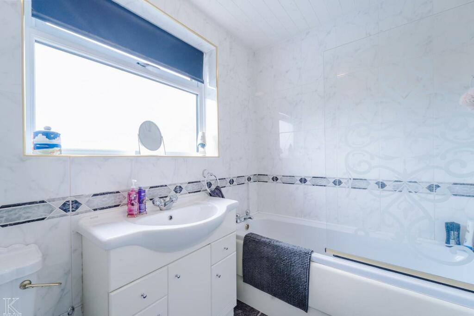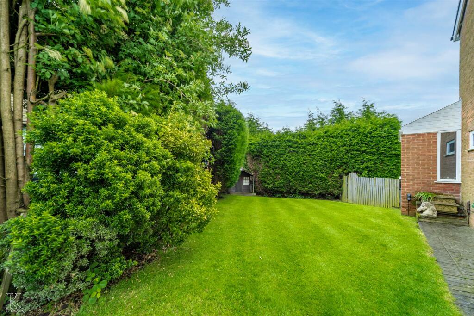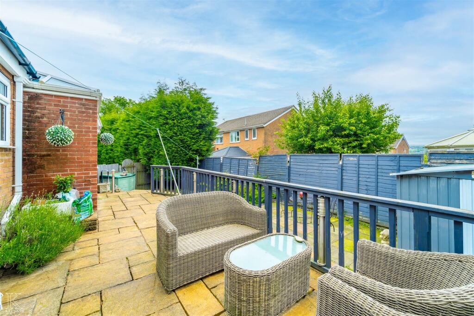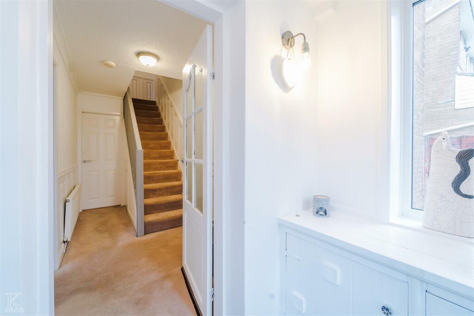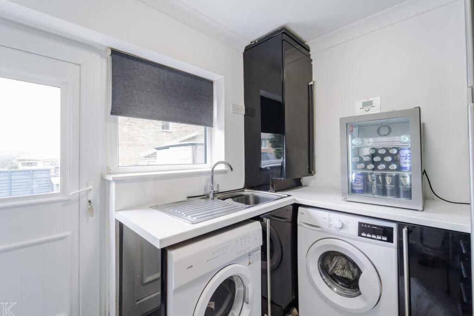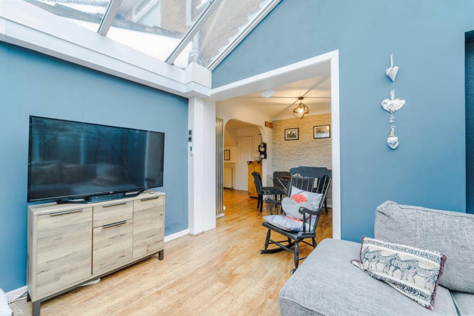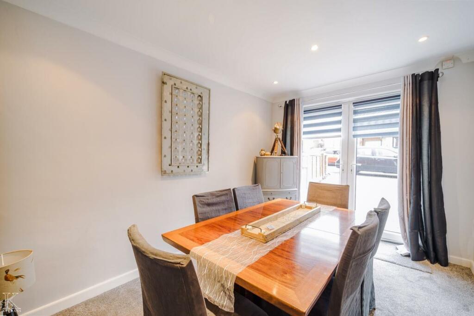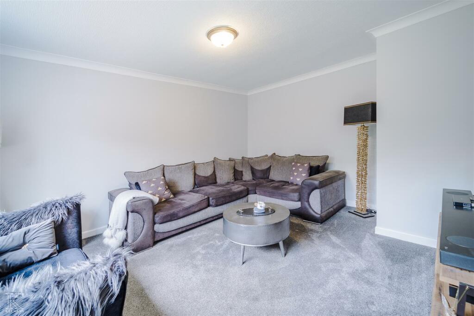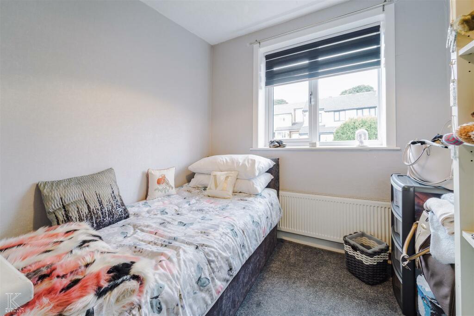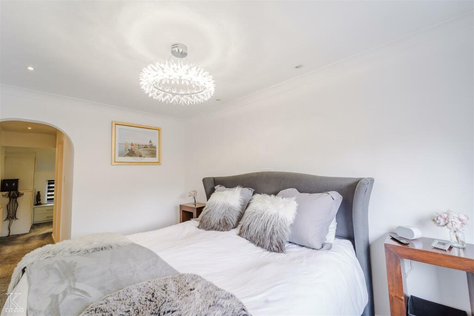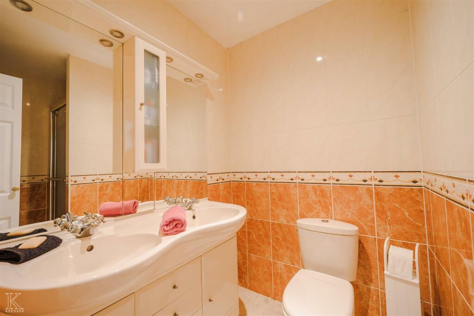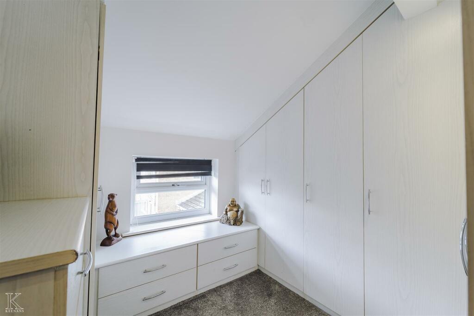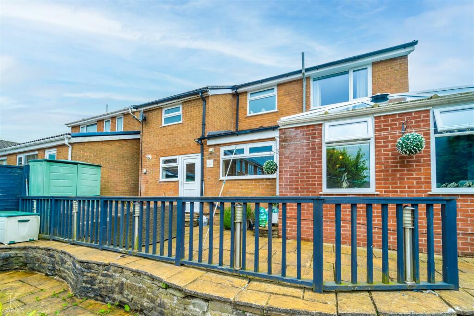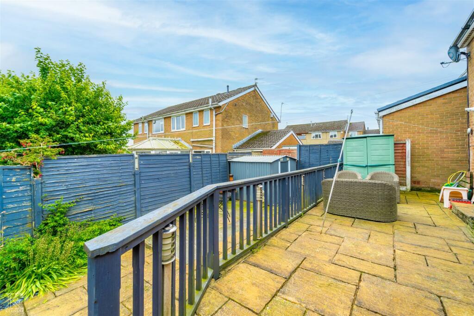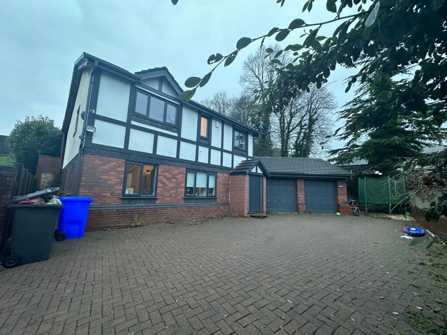Conway Drive, Oswaldtwistle
For Sale : GBP 325000
Details
Bed Rooms
4
Bath Rooms
2
Property Type
Detached
Description
Property Details: • Type: Detached • Tenure: N/A • Floor Area: N/A
Key Features: • Immaculate Detached Property • Four Bedrooms • Two Bathrooms • Contemporary Fitted Kitchen • Added Orangery • Beautifully Presented Wraparound Gardens • Off Road Parking • Tenure Freehold • Council Tax Band C • EPC Rating D
Location: • Nearest Station: N/A • Distance to Station: N/A
Agent Information: • Address: 7 Blackburn Road Accrington Lancashire BB5 1HF
Full Description: IMMACULATE DETACHED FAMILY HOME Welcome to Conway Drive, Oswaldtwistle - the perfect location for this stunning detached house. This property boasts three reception rooms, perfect for entertaining guests or simply relaxing with the family. With four spacious bedrooms, there is ample space for everyone to enjoy. The main bedroom benefits from a dressing area and en suite. Step inside to discover a contemporary fitted kitchen that seamlessly flows into a dining area, making meal times a joy. The added orangery is a delightful touch, providing a bright and airy space to unwind while enjoying views of the immaculate wraparound gardens.This property has been meticulously maintained to the highest standard, ensuring a comfortable and stylish living environment for its new owners. Viewing essential! Don't miss the opportunity to make this beautiful house your new home in Oswaldtwistle. Contact our Accrington branch for more information or to arrange a viewing.Ground Floor - Entrance Vestibule - 1.63m x 1.22m (5'4 x 4'0) - UPVC double glazed front door, two UPVC double glazed windows, feature wall light, cupboard housing utility meters and single glazed door to hall.Hall - 3.76m x 1.68m (12'4 x 5'6 ) - Central heating radiator, coving to ceiling, smoke detector, dado rail, doors leading to reception room, kitchen, understairs storage and stairs to first floor.Reception Room One - 4.60m x 3.68m (15'1 x 12'1 ) - UPVC double glazed window, central heating radiator, coving to ceiling and television point.Kitchen - 5.33m x 2.64m (17'6 x 8'8 ) - UPVC double glazed window, central heating radiator, range of high gloss wall and base units with laminate worktops, tiled splashbacks, inset sink and drainer with mixer tap, range cooker with seven ring gas hob and extractor hood, space for fridge freezer and dishwasher, pan drawers, spotlights, wood effect laminate flooring, door to inner hall and open access to dining area.Dining Area - 2.72m x 2.69m (8'11 x 8'10) - UPVC double glazed window, upright central heating radiator, coving to ceiling, wood effect laminate flooring and opening to orangery.Orangery - 12'3 x 8'7 - Three UPVC double glazed windows, pitched UPVC double glazed roof, central heating radiator, television point and wood effect laminate flooring.Inner Hall - Central heating radiator, coving to ceiling, wood effect laminate flooring, doors leading reception room two, office, utility and WC.Reception Room Two/Bedroom Five - 4.01m x 2.59m (13'2 x 8'6 ) - UPVC double glazed French doors to front elevation, central heating radiator, coving to ceiling and spotlights.Office - 1.78m x 1.65m (5'10 x 5'5 ) - UPVC double glazed window, central heating radiator and coving to ceiling.Wc - 1.63m x 0.89m (5'4 x 2'11) - UPVC double glazed frosted window, vanity top wash basin with mixer tap, dual flush WC and wood effect laminate flooring.Utility - 2.59m x 2.08m (8'6 x 6'10) - UPVC double glazed window, mix of high gloss wall and base units with laminate worktops, stainless steel sink and drainer with mixer tap, plumbing for washing machine, space for dryer, coving to ceiling and wood effect laminate flooring.First Floor - Landing - Coving to ceiling, smoke detector, loft access, doors leading to three bedrooms, bathroom and linen cupboard.Bedroom One - 3.99m x 2.64m (13'1 x 8'8 ) - UPVC double glazed window, central heating radiator, coving to ceiling, spotlights, television point, open to dressing room and door to en suite.En Suite - Central heated towel rail, dual flush WC, his and hers vanity top wash basins with mixer taps, direct feed shower enclosed, spotlights, fully tiled elevations and laminate flooring.Dressing Room - 2.57m x 2.54m (8'5 x 8'4 ) - UPVC double glazed window, central heating radiator, spotlights and fitted wardrobes with downlighting.Bedroom Two - 3.61m x 3.51m (11'10 x 11'6 ) - UPVC double glazed window, central heating radiator, coving to ceiling, television point, fitted wardrobes.Bedroom Three - 3.10m x 2.90m (10'2 x 9'6) - UPVC double glazed window, central heating radiator, coving to ceiling and storage cupboard.Bedroom Four - 2.54m x 2.24m (8'4 x 7'4 ) - UPVC double glazed window and central heating radiator.Bathroom - 2.46m x 1.65m (8'1 x 5'5 ) - UPVC double glazed frosted window, central heated towel rail, vanity top wash basin with mixer tap, low base WC, panel bath with mixer tap and electric feed shower overhead, fully tiled elevations and tiled flooring.Exterior - Rear - Enclosed garden with laid to lawn, flagged patio and bedding areas.Front - Wraparound laid to lawn garden and off road parking.BrochuresConway Drive, OswaldtwistleBrochure
Location
Address
Conway Drive, Oswaldtwistle
City
Conway Drive
Features And Finishes
Immaculate Detached Property, Four Bedrooms, Two Bathrooms, Contemporary Fitted Kitchen, Added Orangery, Beautifully Presented Wraparound Gardens, Off Road Parking, Tenure Freehold, Council Tax Band C, EPC Rating D
Legal Notice
Our comprehensive database is populated by our meticulous research and analysis of public data. MirrorRealEstate strives for accuracy and we make every effort to verify the information. However, MirrorRealEstate is not liable for the use or misuse of the site's information. The information displayed on MirrorRealEstate.com is for reference only.
Real Estate Broker
Keenans Estate Agents, Accrington
Brokerage
Keenans Estate Agents, Accrington
Profile Brokerage WebsiteTop Tags
Four Bedrooms Two BathroomsLikes
0
Views
42
Related Homes
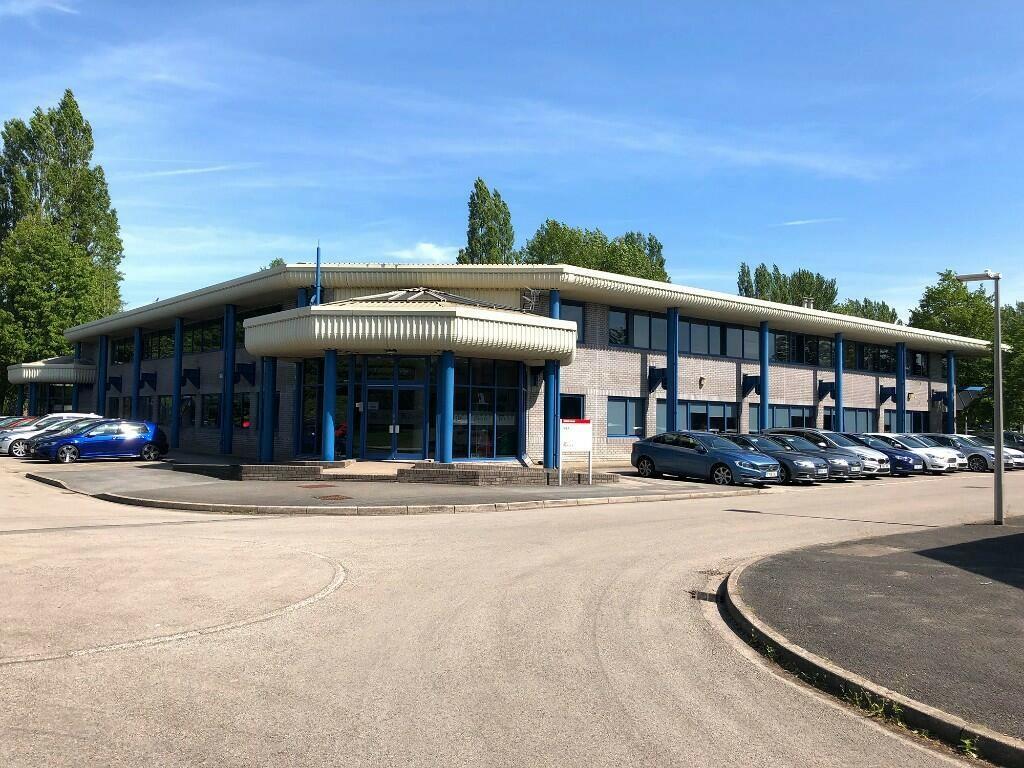
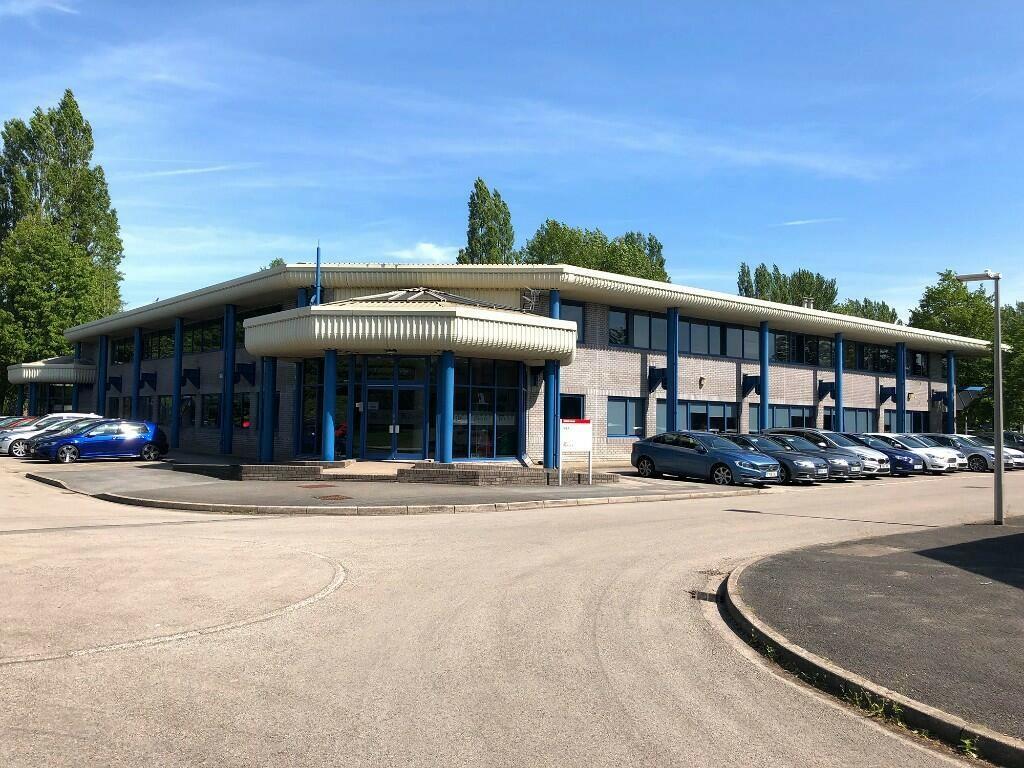
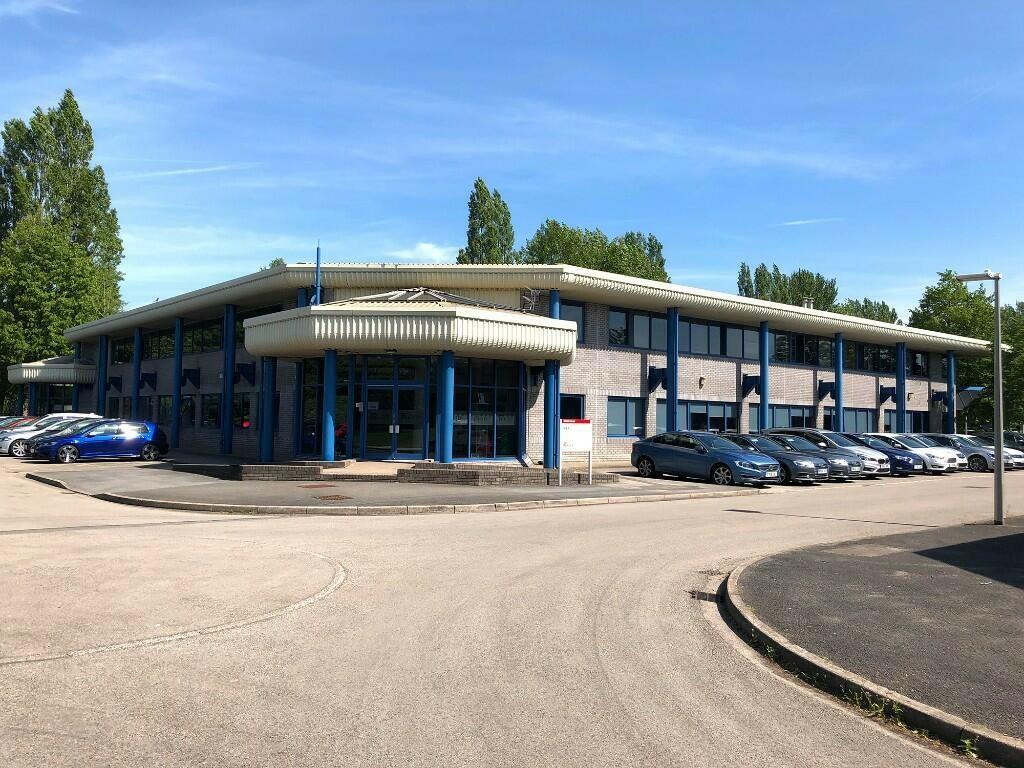
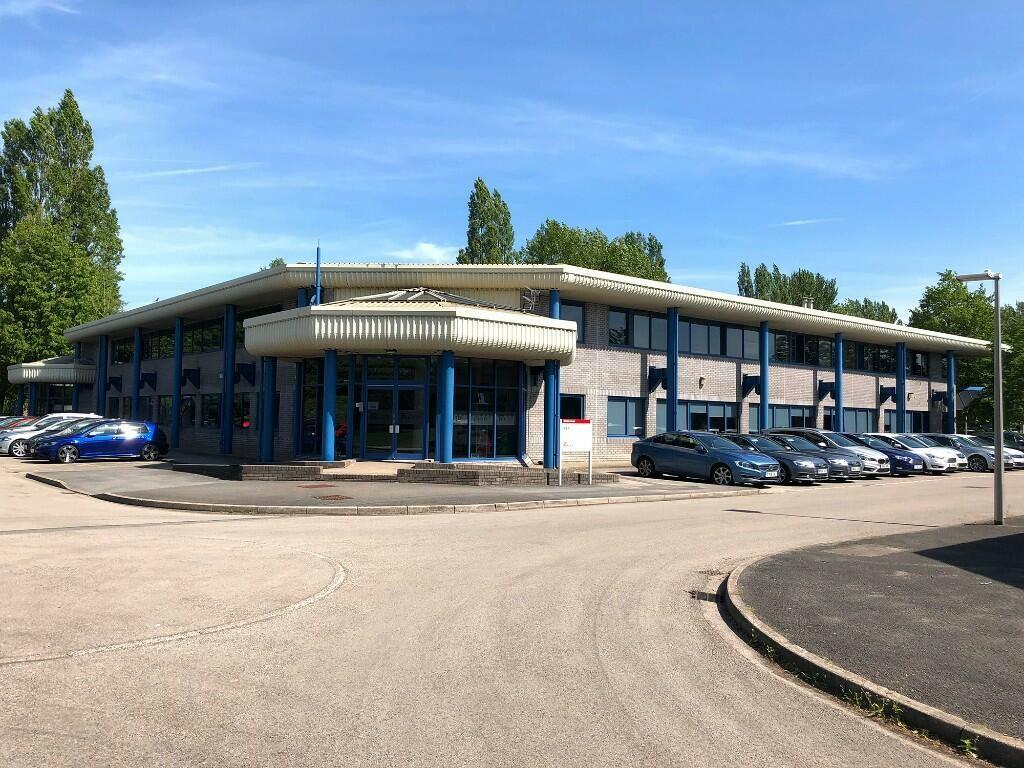

130 Conway Dr 160, London, Ontario, N6E 3M9 London ON CA
For Sale: CAD359,900


