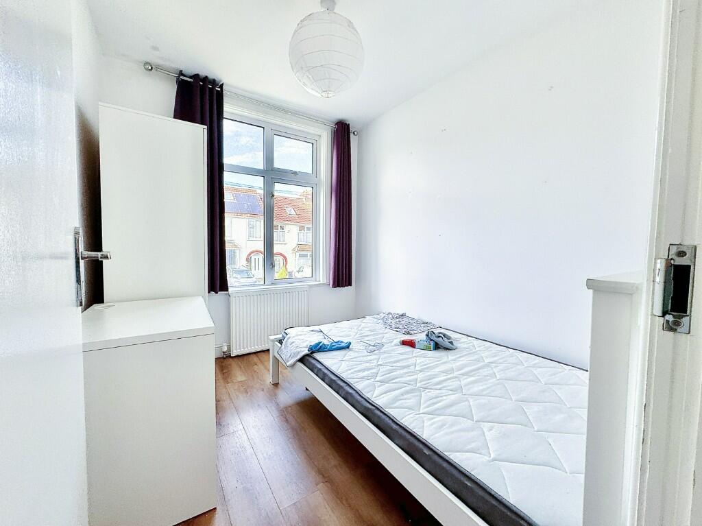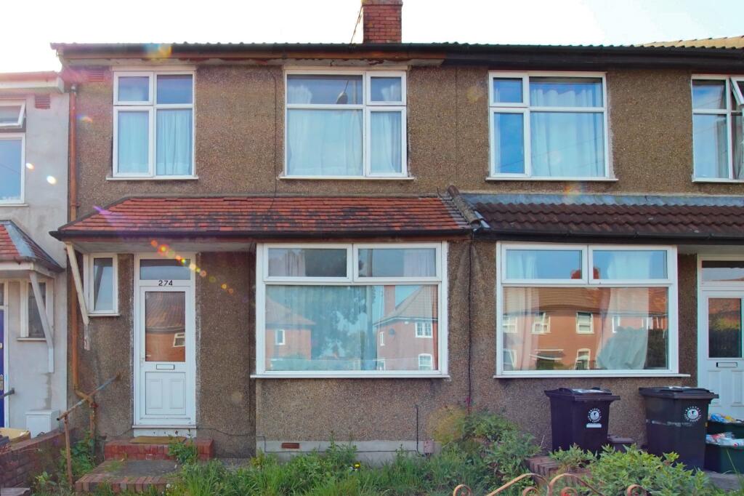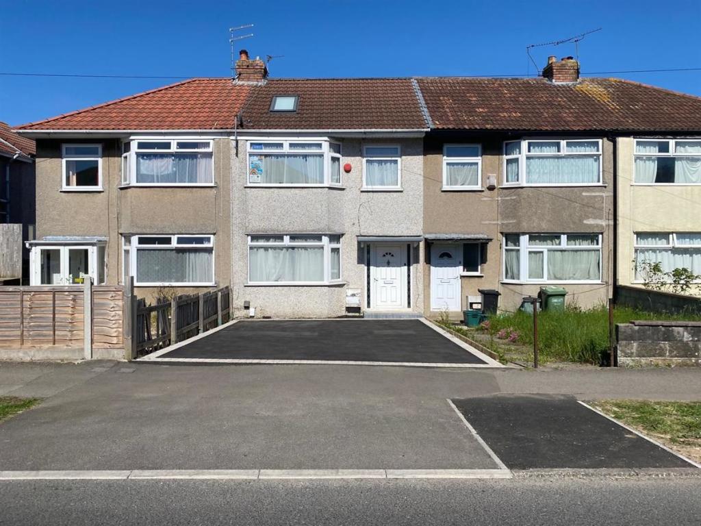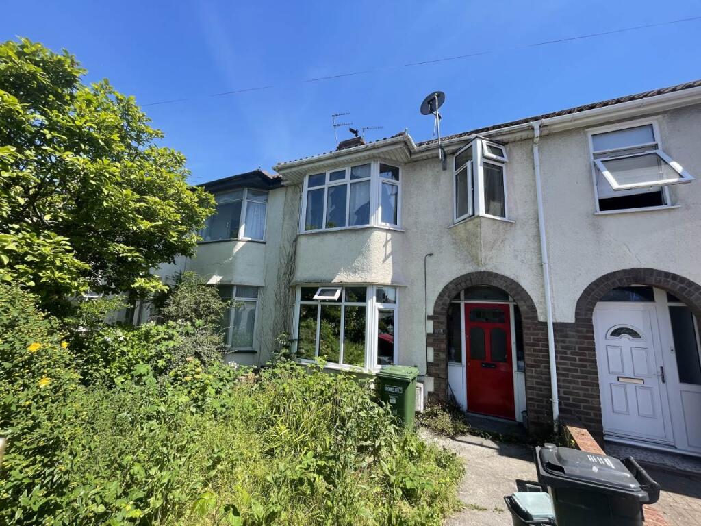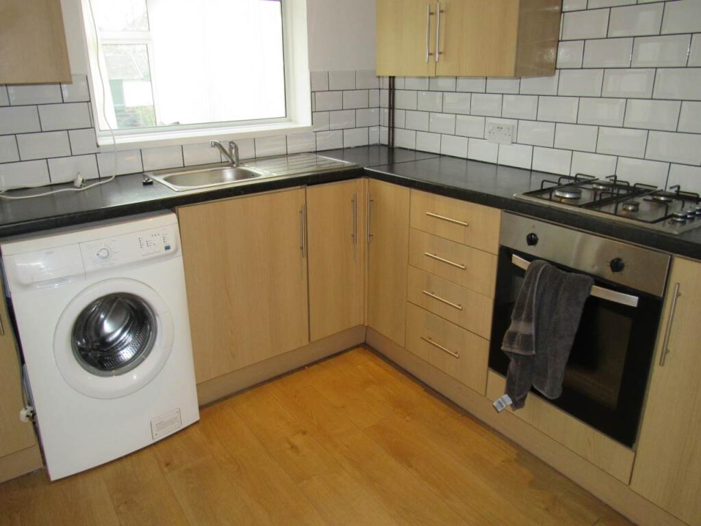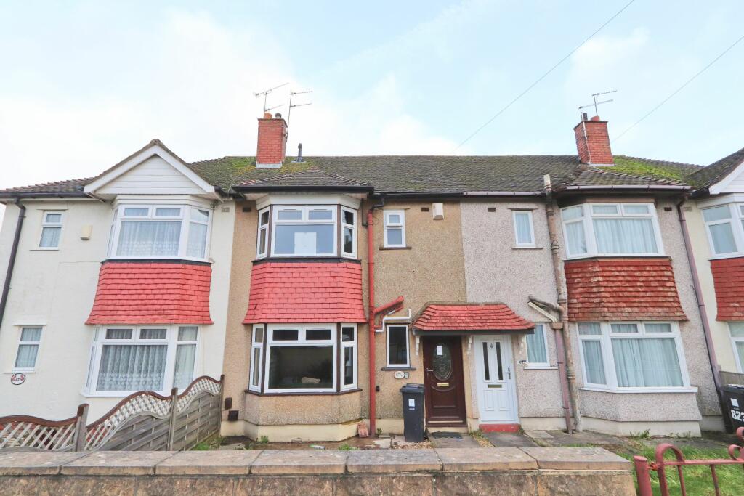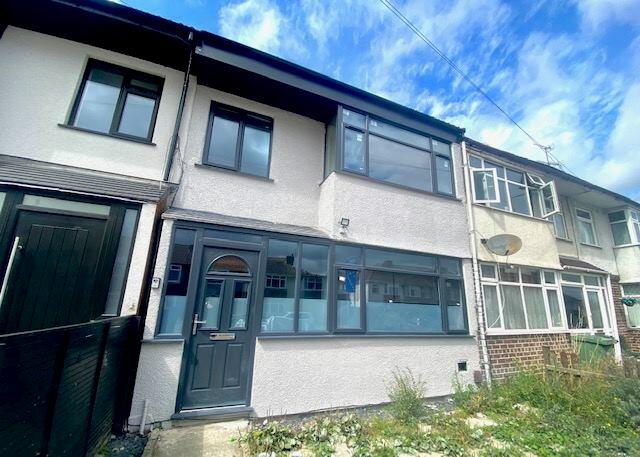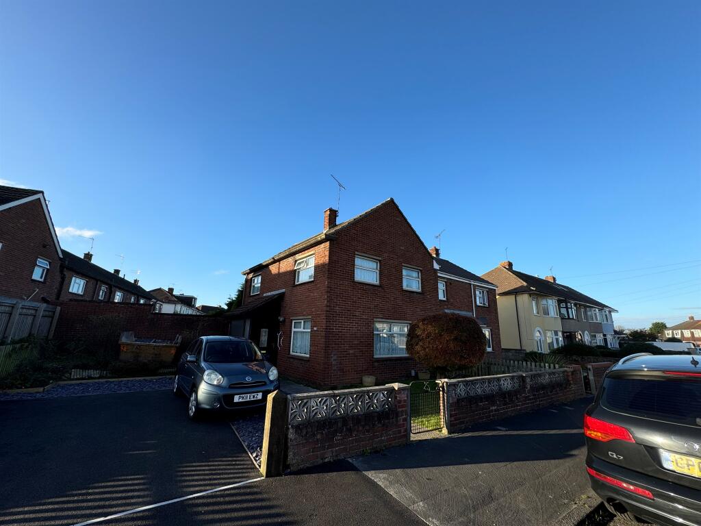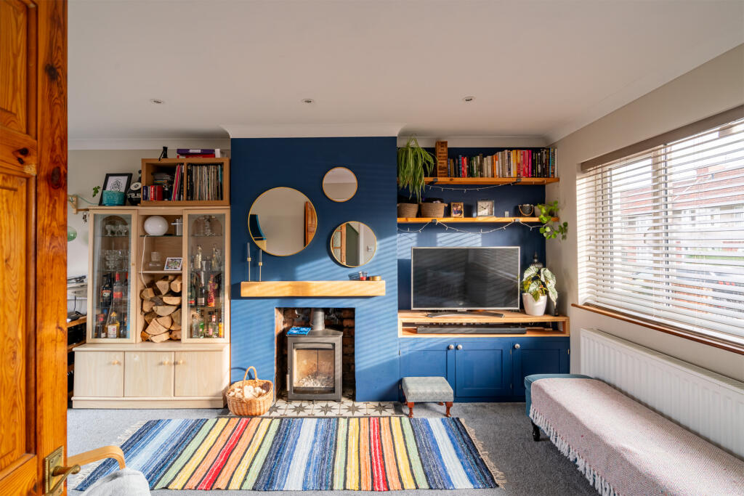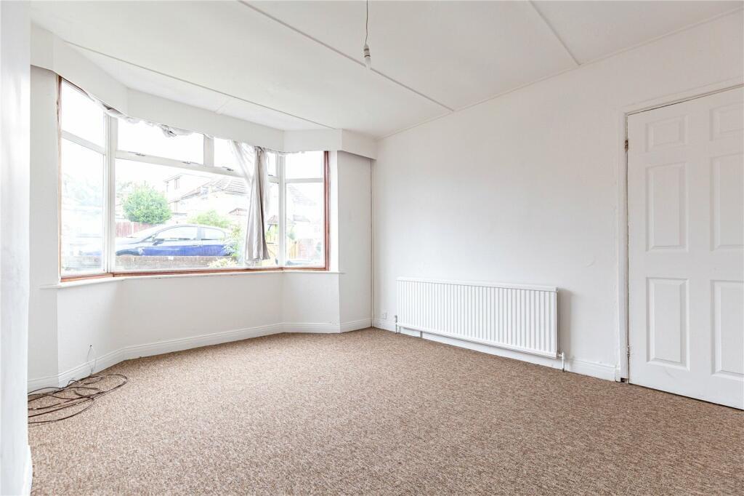Conygre Road, Filton, BRISTOL
For Sale : GBP 325000
Details
Bed Rooms
3
Bath Rooms
1
Property Type
Semi-Detached
Description
Property Details: • Type: Semi-Detached • Tenure: N/A • Floor Area: N/A
Key Features: • Off Street Driveway Parking • In Need of Modernisation • Garage to Rear • Sought After Location • Three Spacious Bedrooms • Separate Lounge and Dining Room • Ample Living Space • Lovely Rear Gardens
Location: • Nearest Station: N/A • Distance to Station: N/A
Agent Information: • Address: Unit 4 The Shield Retail Centre Link Road Filton Bristol BS34 7BR
Full Description: SUMMARYA 3 bed semi-detached property located in the popular Conygre Road. Siting in close proximity Filton Abbeywood Retail Park and Abbeywood Train Station. Perfect for those looking for a project!DESCRIPTIONA 3 bed semi-detached property located in the popular Conygre Road . Siting in close proximity Filton Abbeywood Retail Park and Abbeywood Train Station. Perfect for those looking for a project!Situated in a highly sought-after location, this 3 bedroom semi-detached property offers an excellent opportunity to create your dream home. In need of modernisation, this property provides a blank canvas to add your personal touch and transform it into a stylish and contemporary space.Upon entering the property, you are greeted by a welcoming entrance hall that leads to the spacious living room to the right and a large dining room to the left. The kitchen presents an exciting chance to design your ideal culinary haven. With plenty of potential for expansion or reconfiguration, it can become the heart of the home.Upstairs, there are three well-sized bedrooms offering comfortable accommodation. These rooms have great potential for customization to suit your specific needs whether it be creating a serene master bedroom or setting up functional work-from-home spaces.To the rear of the property lies a patio laid garden providing an outdoor sanctuary where you can unwind and enjoy al-fresco dining during warm summer evenings. The rear garage accessed via the back lane adds convenience and valuable storage space allowing you to keep your vehicles secure or utilize it as additional storage for hobbies or equipment.Lounge 18' 4" x 11' 8" Max ( 5.59m x 3.56m Max )Dining Room 10' 4" x 10' 8" ( 3.15m x 3.25m )Kitchen 7' 5" x 10' 6" ( 2.26m x 3.20m )Bedroom One 12' 7" x 11' 8" ( 3.84m x 3.56m )Bedroom Two 10' 3" x 12' 8" ( 3.12m x 3.86m )Bedroom Three 8' x 8' 7" ( 2.44m x 2.62m )Bathroom 1. MONEY LAUNDERING REGULATIONS - Intending purchasers will be asked to produce identification documentation at a later stage and we would ask for your co-operation in order that there will be no delay in agreeing the sale. 2: These particulars do not constitute part or all of an offer or contract. 3: The measurements indicated are supplied for guidance only and as such must be considered incorrect. 4: Potential buyers are advised to recheck the measurements before committing to any expense. 5: Connells has not tested any apparatus, equipment, fixtures, fittings or services and it is the buyers interests to check the working condition of any appliances. 6: Connells has not sought to verify the legal title of the property and the buyers must obtain verification from their solicitor.BrochuresFull Details
Location
Address
Conygre Road, Filton, BRISTOL
City
Filton
Features And Finishes
Off Street Driveway Parking, In Need of Modernisation, Garage to Rear, Sought After Location, Three Spacious Bedrooms, Separate Lounge and Dining Room, Ample Living Space, Lovely Rear Gardens
Legal Notice
Our comprehensive database is populated by our meticulous research and analysis of public data. MirrorRealEstate strives for accuracy and we make every effort to verify the information. However, MirrorRealEstate is not liable for the use or misuse of the site's information. The information displayed on MirrorRealEstate.com is for reference only.
Related Homes
