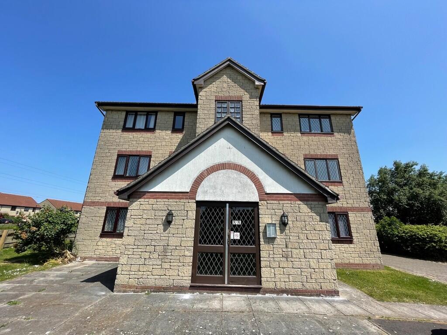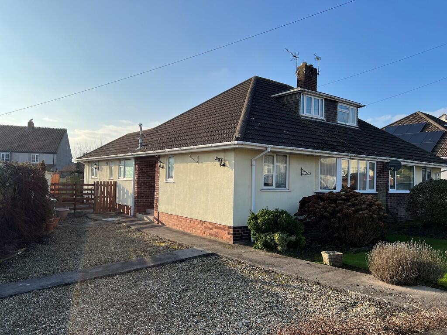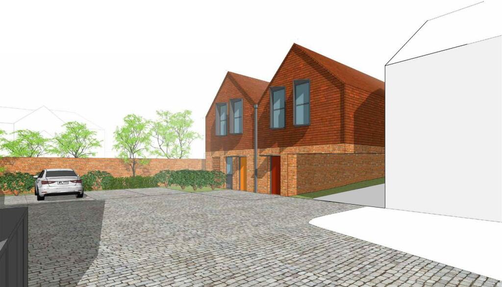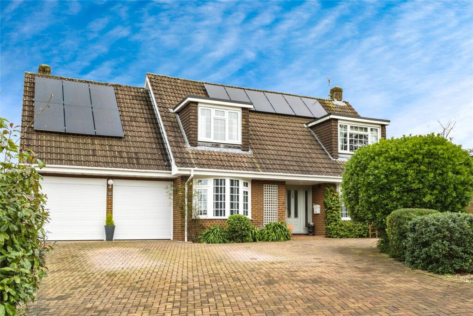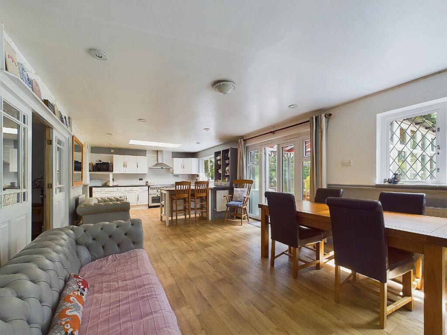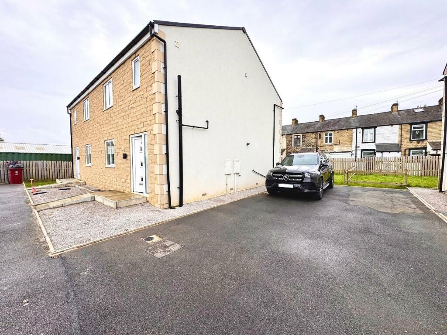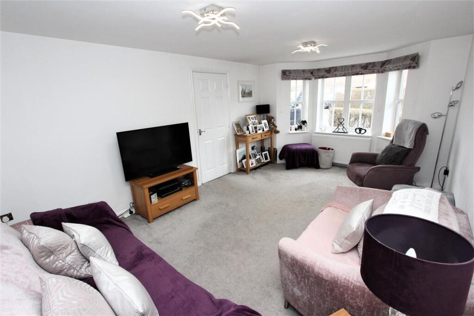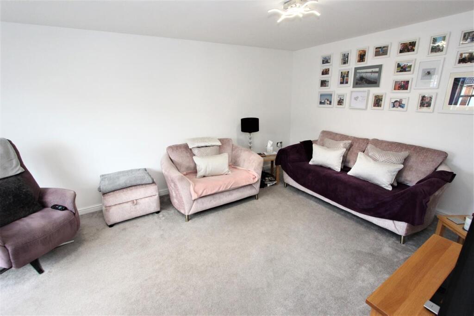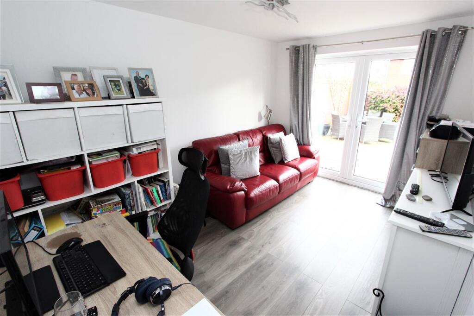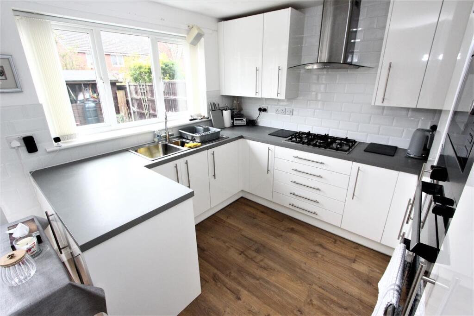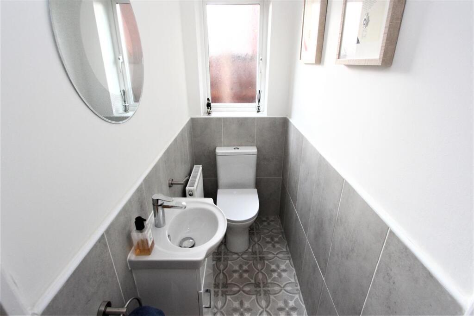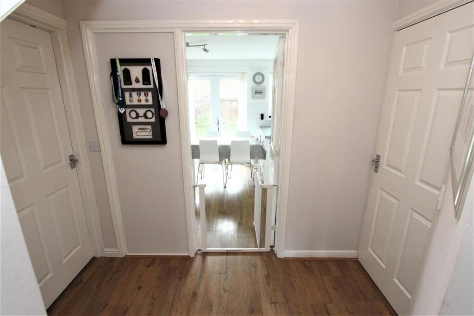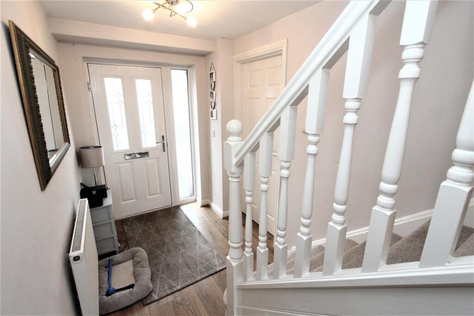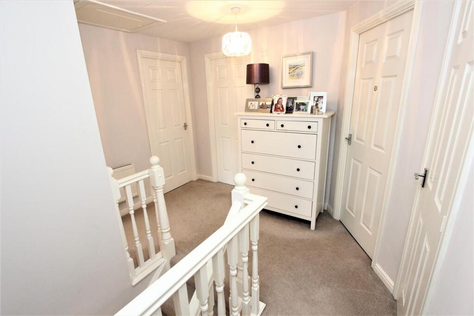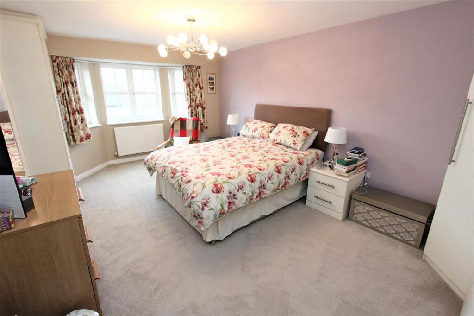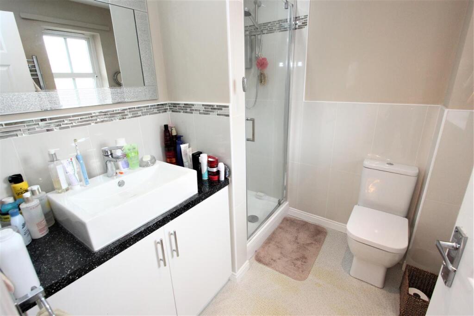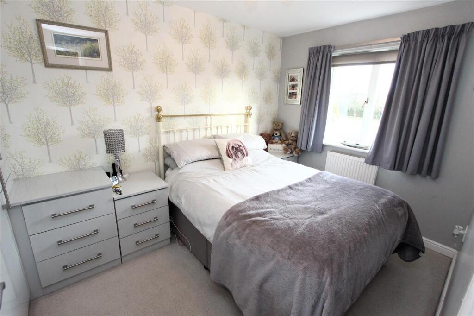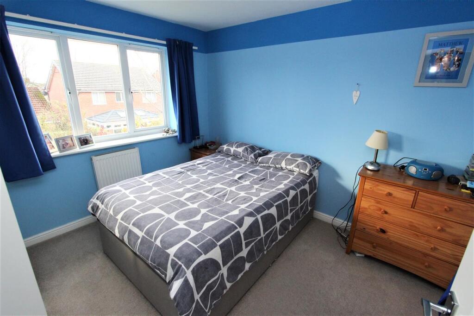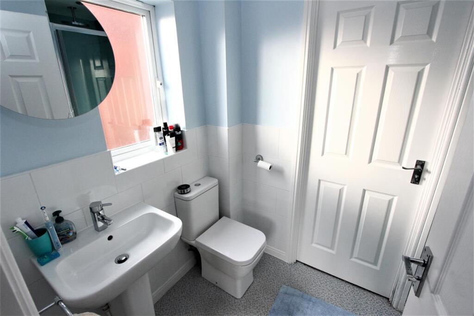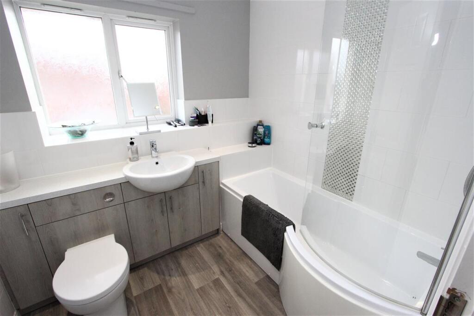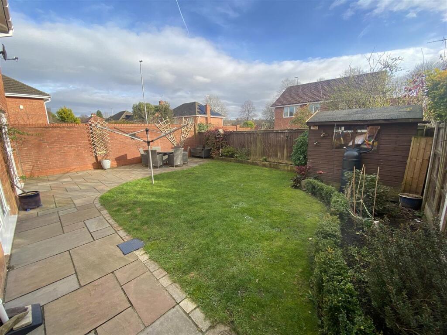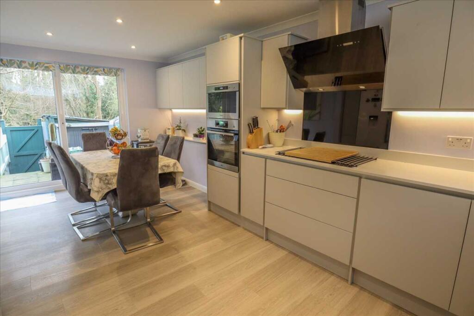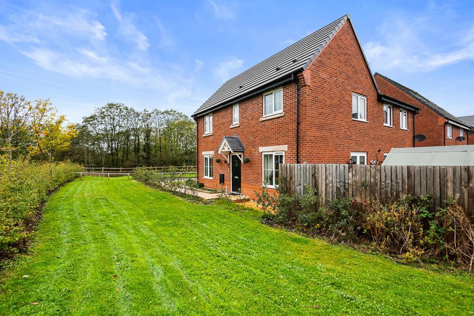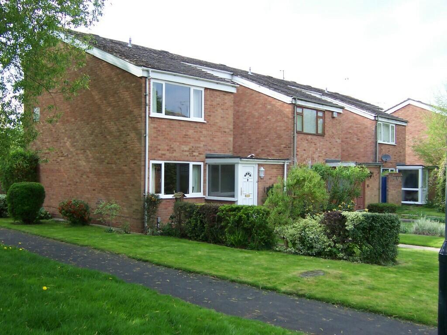Cookes Close, Neston
For Sale : GBP 449950
Details
Bed Rooms
4
Bath Rooms
3
Property Type
Detached
Description
Property Details: • Type: Detached • Tenure: N/A • Floor Area: N/A
Key Features: • 4 Double Bedrooms • Bedroom 1 With En-Suite & Fitted Wardrobes • Bedroom 3 & 4 With Jack & Jill En-Suite • Bedroom 2 With Fitted Wardrobes • Ample Off Road Parking • Laundry/Utility Room • Close To Neston Train Station • Close To Neston Village • Walking Distance From Neston High • Close To Parkgate
Location: • Nearest Station: N/A • Distance to Station: N/A
Agent Information: • Address: 331 - 333 Chester Road, Little Sutton, Ellesmere Port, CH66 3RF
Full Description: A beautiful 4 bedroom detached corner plot in Neston. The property sits on the fringe of a modern housing development and provides convenient access to Neston Village where you will find an abundance of amenities and a supermarket. The A540 (Chester High Road) and Neston train station are nearby too making commuting a breeze with links to Chester, Liverpool and Manchester via the M53. The property is within the catchment for Neston High School with the school being a short walk away. Cookes Close sits to the north of Neston village centre and although this is a popular and thriving residential area Parkgate Parade and Dee Estuary Nature Reserve is just a few minutes away which is a popular spot for walking the dog, bird watching or simply taking a stroll and enjoying the scenery with a portion of fish and chips! The property is spacious and well laid out comprising of: Entrance hallway with cloakroom WC and stairs to the first floor. Spacious living room with beautiful splayed bay window. Dining room with French doors to the rear garden. Modern fitted kitchen with breakfast dining area and built-in double oven and microwave and range style gas hob with extractor hood. The breakfast dining area also has French doors opening out to the rear garden. The garage has been split to create an extremely useful laundry/utility room whilst retaining a fantastic storage area for garden and leisure equipment such as lawn mowers, bicycles and tools etc. Upstairs there are 4 Double Bedroom with the master bedroom having fitted wardrobes and en-suite shower room. Bedroom 2 has fitted wardrobes and bedrooms 3 & 4 have a Jack & Jill en-suite shower room. The family bathroom is modern and stylish with shower bath and vanity storage unit with built in sink and WC. Outside: The front is block paved providing ample off road parking and the rear garden is fully eclosed and private with Indian stone patio, lawn area and timber storage shed.Lounge 5.45m (17' 11") x 3.45m (11' 4")Dining Room 3.99m (13' 1") x 2.77m (9' 1")Kiitchen/Breakfast Room 5.09m (16' 9") x 2.96m (9' 8")Kitchen/Breakfast Room 5.09m (16' 9") x 2.96m (9' 8")Laundry/Utility Room 2.27m (7' 5") x 2.24m (7' 4")Master Bedroom 5.22m (17' 1") x 3.47m (11' 4")Bedroom 2 3.75m (12' 4") x 2.41m (7' 11")Bedroom 3 3.24m (10' 8") x 3.08m (10' 1")Bedroom 4 3.06m (10' 0") x 2.22m (7' 3")Family Bathroom 2.29m (7' 6") x 2.14m (7' 0")
Location
Address
Cookes Close, Neston
City
Cookes Close
Features And Finishes
4 Double Bedrooms, Bedroom 1 With En-Suite & Fitted Wardrobes, Bedroom 3 & 4 With Jack & Jill En-Suite, Bedroom 2 With Fitted Wardrobes, Ample Off Road Parking, Laundry/Utility Room, Close To Neston Train Station, Close To Neston Village, Walking Distance From Neston High, Close To Parkgate
Legal Notice
Our comprehensive database is populated by our meticulous research and analysis of public data. MirrorRealEstate strives for accuracy and we make every effort to verify the information. However, MirrorRealEstate is not liable for the use or misuse of the site's information. The information displayed on MirrorRealEstate.com is for reference only.
Real Estate Broker
Premier Estate (& Letting) Agents Ltd, Ellesmere Port
Brokerage
Premier Estate (& Letting) Agents Ltd, Ellesmere Port
Profile Brokerage WebsiteTop Tags
Likes
0
Views
47
Related Homes
