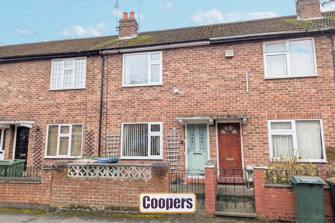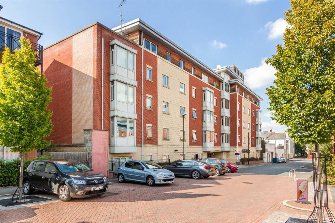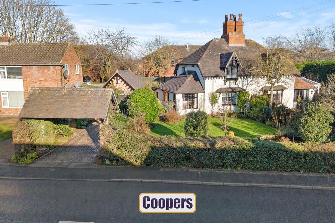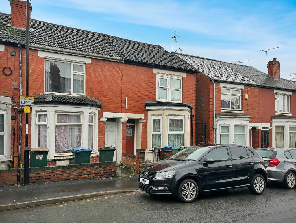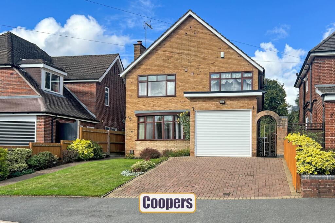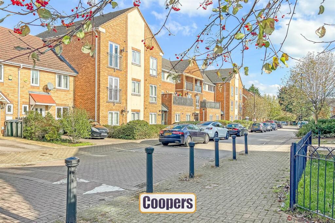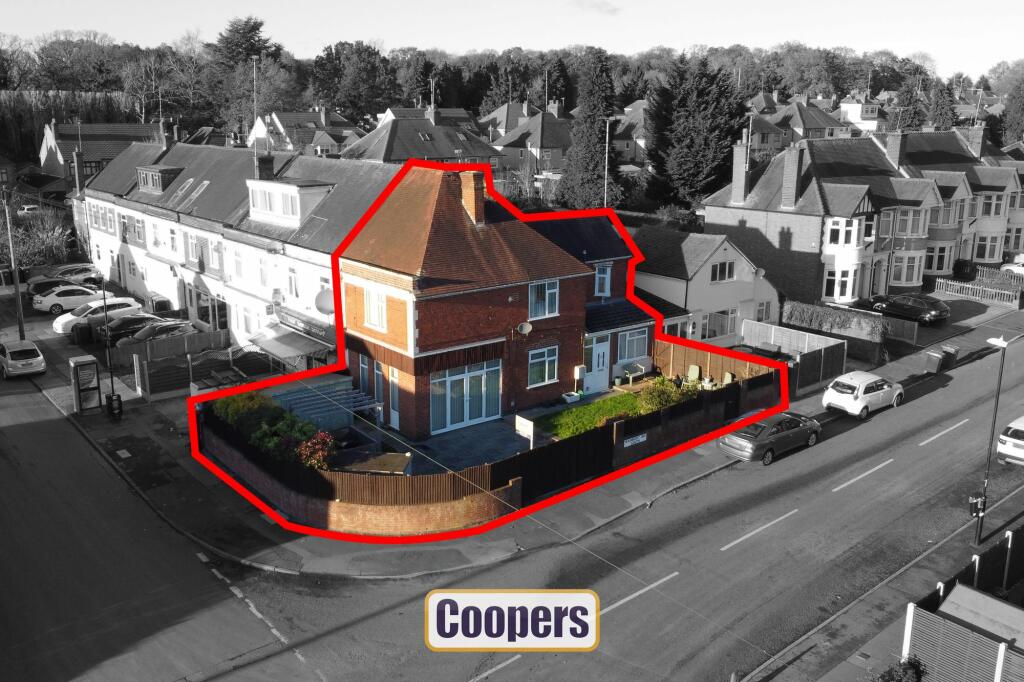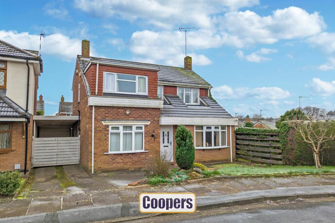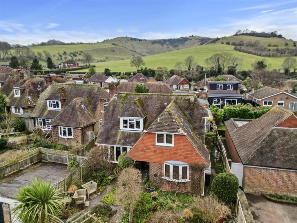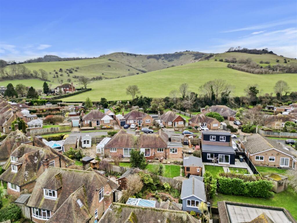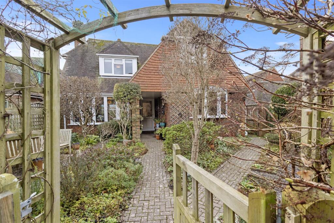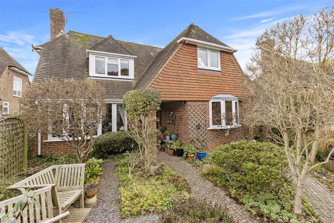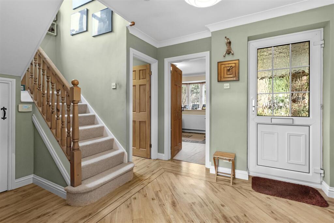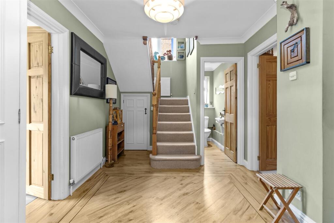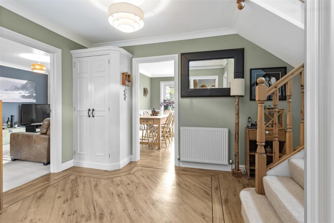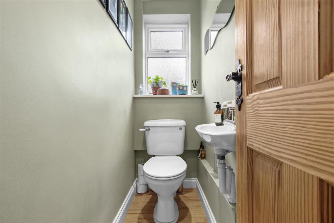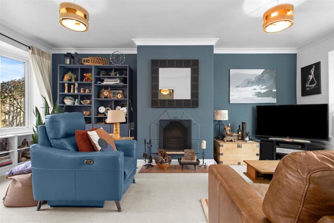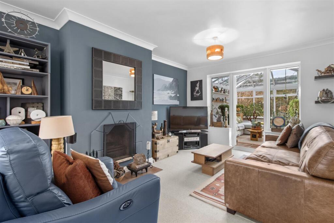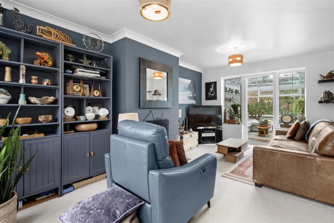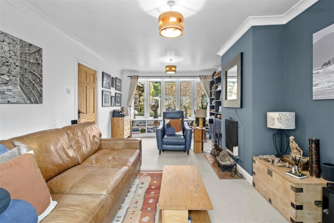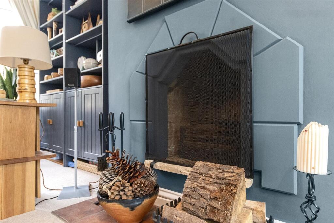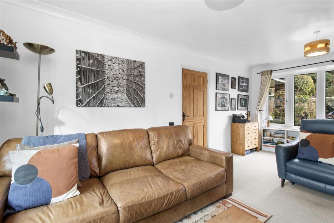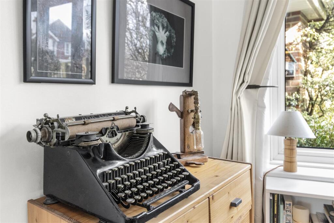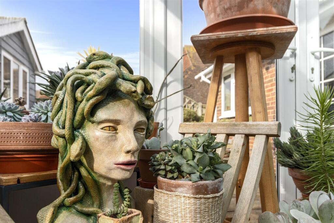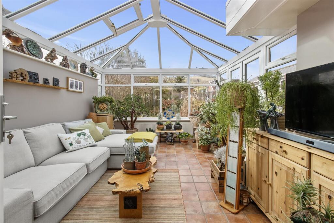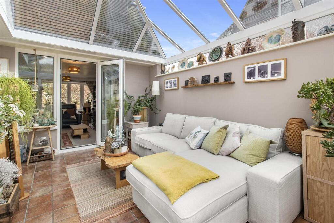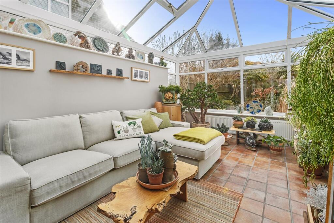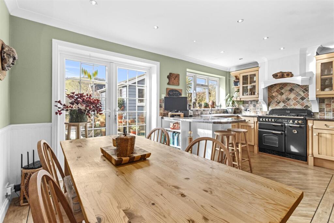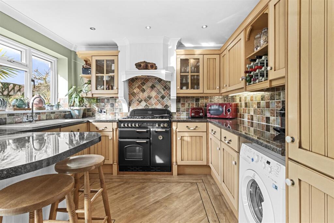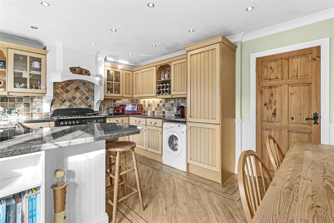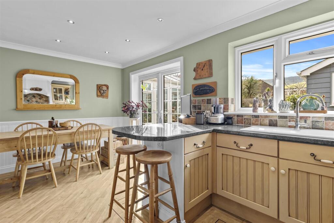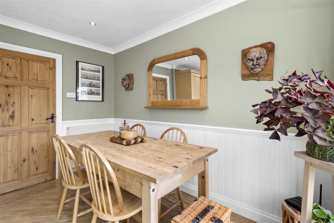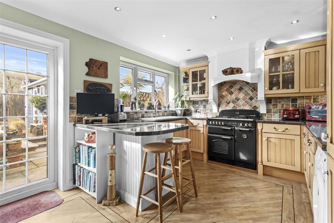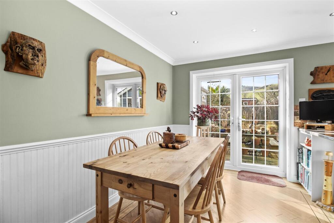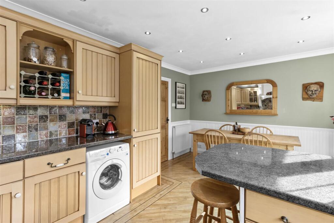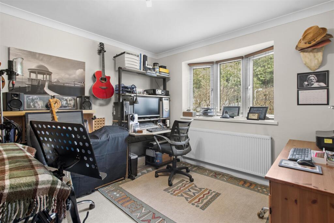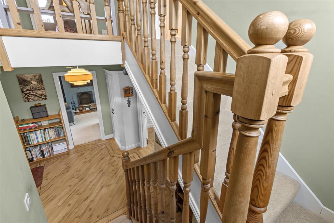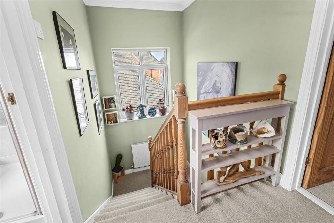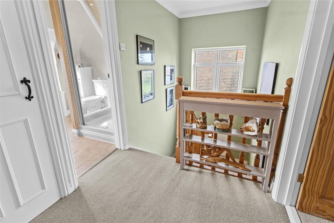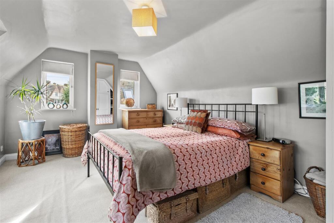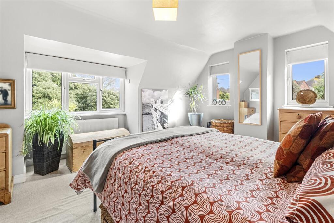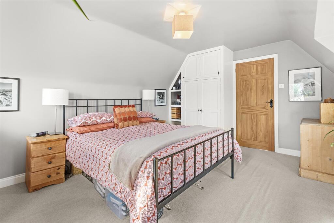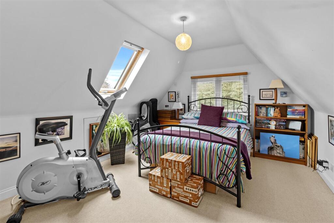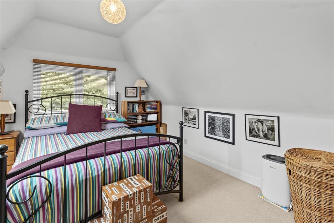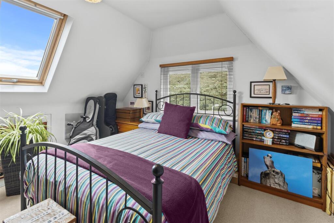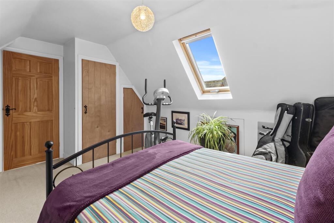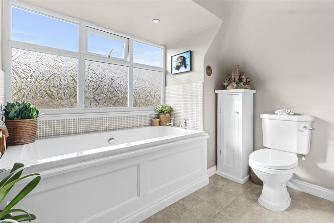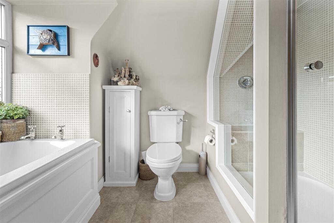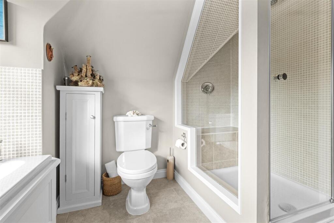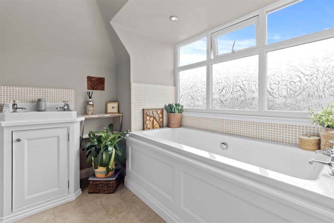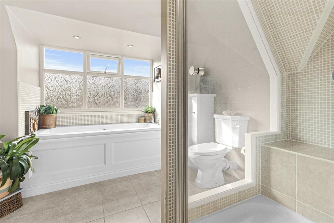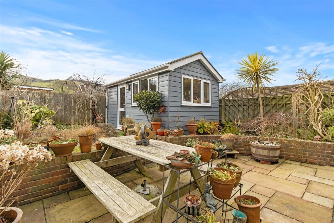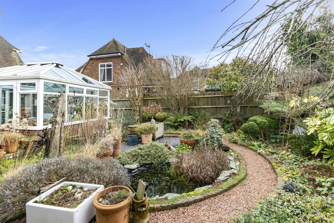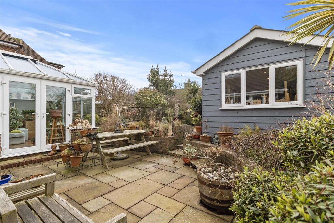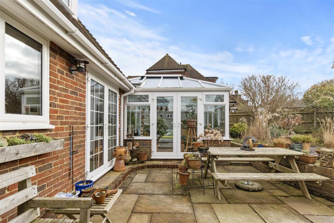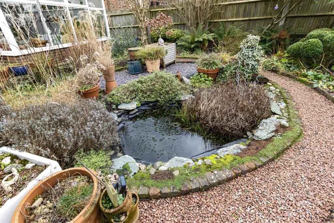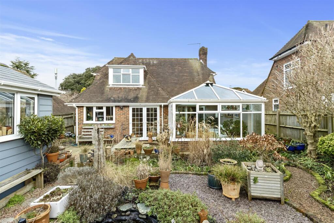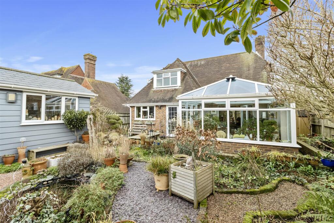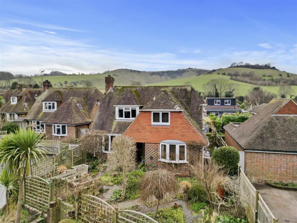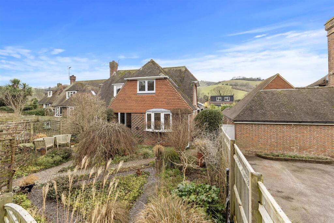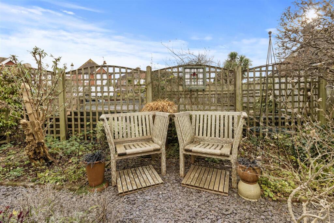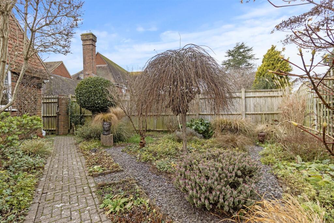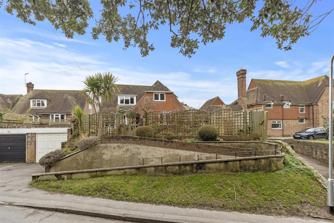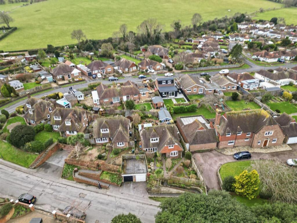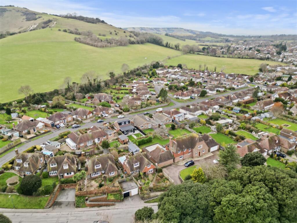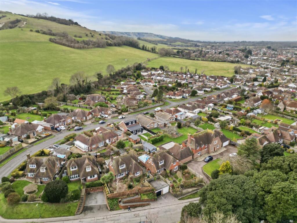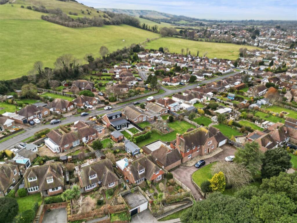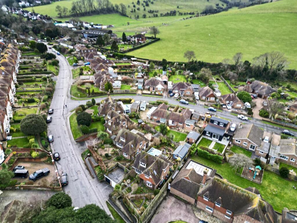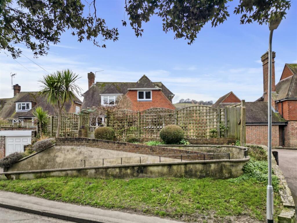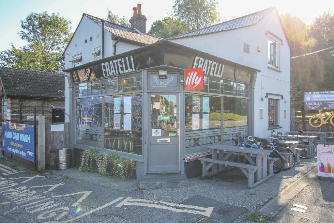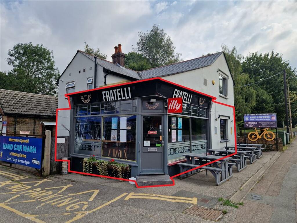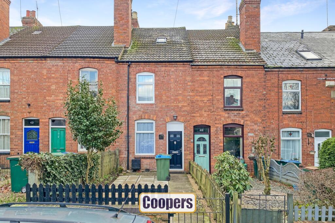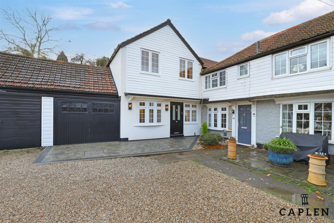Coopers Hill, Eastbourne
For Sale : GBP 525000
Details
Bed Rooms
3
Bath Rooms
1
Property Type
Detached
Description
Property Details: • Type: Detached • Tenure: N/A • Floor Area: N/A
Key Features: • Stunning location in the heart of Willingdon Village with breath-taking views of the South Downs • Spacious living room with a striking curved bay window and log burner • Bright conservatory providing year-round enjoyment of the beautifully landscaped rear garden • Well-appointed kitchen/dining room with a range cooker, integrated appliances, breakfast bar, and garden access • Three generous bedrooms, including a versatile ground-floor room suitable as a study or guest bedroom • Elegant family bathroom featuring a contemporary four-piece suite • Charming exterior spaces, including a landscaped front garden and a fully enclosed rear garden with a feature fish pond • Detached workshop/home office, offering a versatile additional space • Driveway and single garage, providing off-road parking and secure storage • Prime location, offering countryside tranquillity with easy access to Eastbourne’s town centre, schools, shops, and transport links
Location: • Nearest Station: N/A • Distance to Station: N/A
Agent Information: • Address: Covering Eastbourne
Full Description: Phil Hall Estate Agents welcomes to the market this exquisite family home nestled in the highly sought-after Willingdon Village. Coopers Hill is an outstanding three-bedroom detached family home that seamlessly combines timeless charm with modern functionality. Set against the stunning backdrop of the South Downs, this beautiful property offers an abundance of space, light, and picturesque views, making it an ideal home for families and professionals alike.Upon entering the property, you are welcomed into a spacious and inviting entrance hall, setting the tone for the rest of the home. The ground floor accommodation is well laid out, providing a balance of practicality and comfort.A well-appointed cloakroom is conveniently positioned just off the entrance. Adjacent is the living room, a warm and characterful space featuring a striking curved bay window that floods the room with natural light. There is a feature fire grate fireplace and a double glazed door that leads into the conservatory, a peaceful retreat that allows you to enjoy the beauty of the rear garden year-round, offering additional living space with views of the lush greenery beyond.The kitchen/dining room is the heart of the home, thoughtfully designed with a range of stylish wall and base units. The well-equipped kitchen features a high-quality range cooker, integrated dishwasher, fridge, and freezer, with ample space allocated for a washing machine. A central breakfast bar provides a casual dining option, while the main dining area comfortably accommodates a full dining set, ideal for entertaining. Large double doors open out onto the rear garden, seamlessly blending indoor and outdoor living.Also located on the ground floor is bedroom three, a versatile room that could be used as a comfortable guest bedroom, a home office, or a study, catering to the needs of modern living.Leading up the stairs to the first floor are a further two double bedrooms and the modern family bathroom.Location, Location, Location - Willingdon Village is a highly desirable location, offering a perfect blend of countryside tranquility and convenient access to essential amenities. Residents can enjoy an array of scenic walking routes along the South Downs, while still being within easy reach of Eastbourne’s vibrant town center, schools, shops, and transport links.This exceptional property provides an outstanding opportunity to acquire a truly beautiful family home in a prime location. With its generous living spaces, stunning surroundings, and excellent outdoor areas, Coopers Hill is a rare gem that must be seen to be fully appreciated.Entrance Hall - Ground Floor Cloakroom - 1.88m x 0.79m (6'02 x 2'07) - Living Room - 5.44m x 3.48m max (17'10 x 11'05 max) - Conservatory - 4.85m x 3.33m (15'11 x 10'11) - Kitchen/Dining Room - 5.08m x 3.33m (16'08 x 10'11) - Bedroom Three - 3.30m x 3.30m (10'10 x 10'10) - First Floor Landing - Bedroom One - 4.57m x 3.30m (15'15 x 10'10) - Bedroom Two - 4.39m x 3.35m (14'05 x 11'00) - Bathroom - 2.92m max x 2.90m max (9'07 max x 9'06 max) - Outside - Externally, Coopers Hill offers an abundance of charm and curb appeal. To the front of the property, a small driveway leads to a single garage, ensuring secure storage for cars or additional belongings. A curved slope guides you through the enclosed front garden, thoughtfully landscaped with a combination of a paved pathway, decorative slate borders, and an array of vibrant plants and shrubs, adding to the home's inviting exterior.The rear garden is a delightful sanctuary, meticulously designed to provide both aesthetic beauty and practicality. A paved patio area adjoins the property, making it an excellent spot for alfresco dining and relaxation. A slate path meanders through the garden, leading to a feature wildlife pond, enhancing the serene ambiance. Surrounding flower beds add bursts of colour throughout the seasons.A detached workshop sits towards the rear of the garden, offering an incredibly versatile space that could be used as a home office, creative studio, or additional storage, further adding to the property’s flexibility.Work Shop/Office - 4.62m x 2.57m (15'02 x 8'05) - BrochuresCoopers Hill, EastbourneWeb LinkBrochure
Location
Address
Coopers Hill, Eastbourne
City
Coopers Hill
Features And Finishes
Stunning location in the heart of Willingdon Village with breath-taking views of the South Downs, Spacious living room with a striking curved bay window and log burner, Bright conservatory providing year-round enjoyment of the beautifully landscaped rear garden, Well-appointed kitchen/dining room with a range cooker, integrated appliances, breakfast bar, and garden access, Three generous bedrooms, including a versatile ground-floor room suitable as a study or guest bedroom, Elegant family bathroom featuring a contemporary four-piece suite, Charming exterior spaces, including a landscaped front garden and a fully enclosed rear garden with a feature fish pond, Detached workshop/home office, offering a versatile additional space, Driveway and single garage, providing off-road parking and secure storage, Prime location, offering countryside tranquillity with easy access to Eastbourne’s town centre, schools, shops, and transport links
Legal Notice
Our comprehensive database is populated by our meticulous research and analysis of public data. MirrorRealEstate strives for accuracy and we make every effort to verify the information. However, MirrorRealEstate is not liable for the use or misuse of the site's information. The information displayed on MirrorRealEstate.com is for reference only.
Real Estate Broker
Phil Hall Estate Agents, Eastbourne
Brokerage
Phil Hall Estate Agents, Eastbourne
Profile Brokerage WebsiteTop Tags
Likes
0
Views
7
Related Homes
