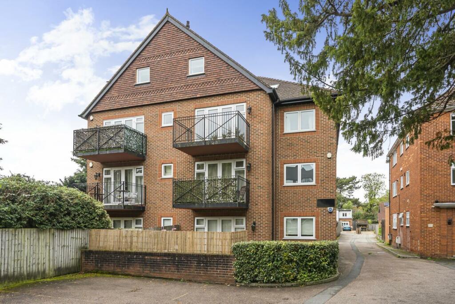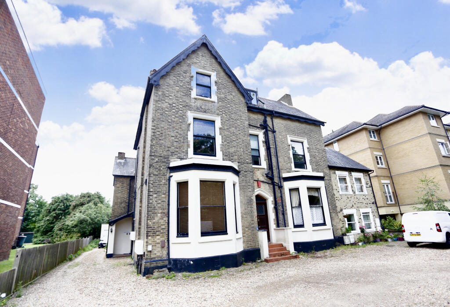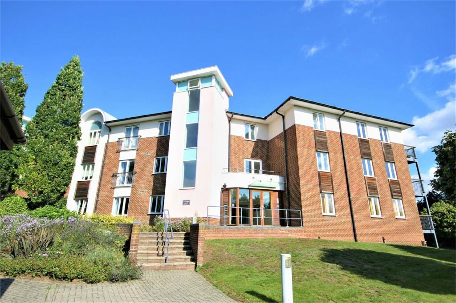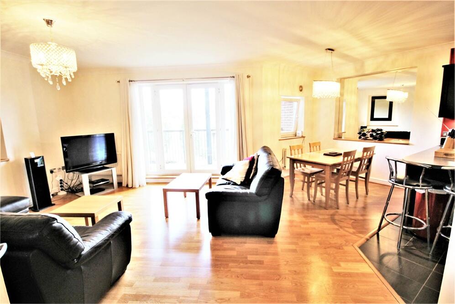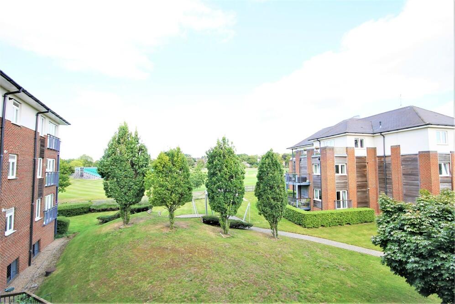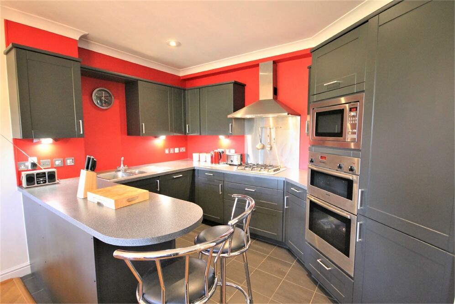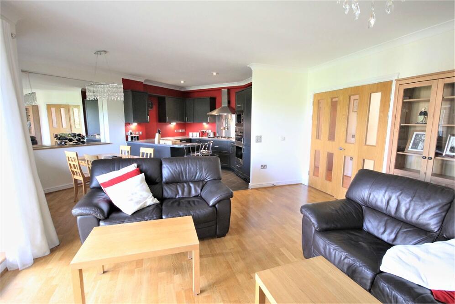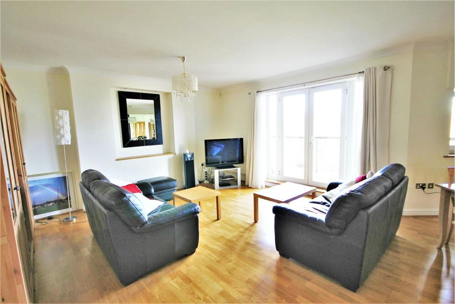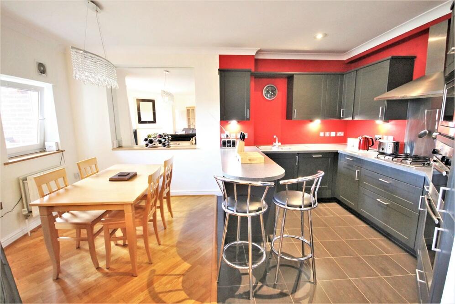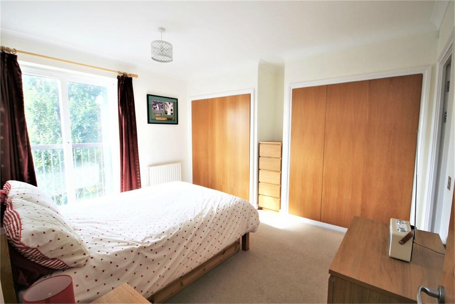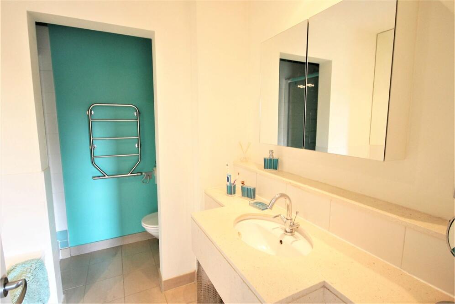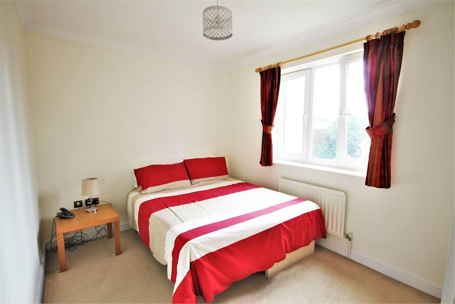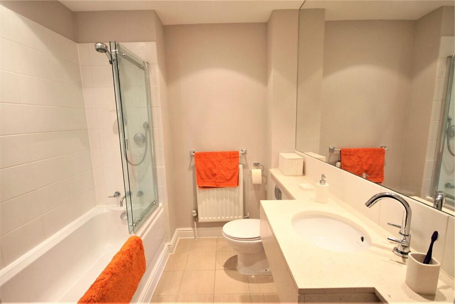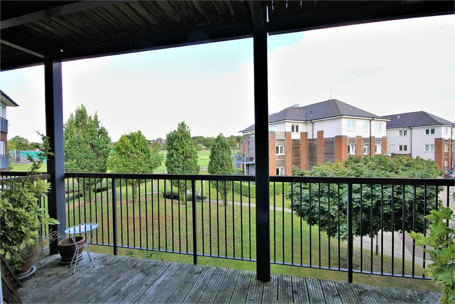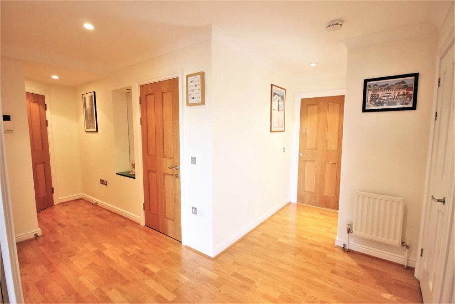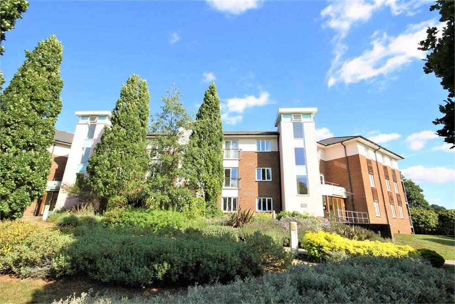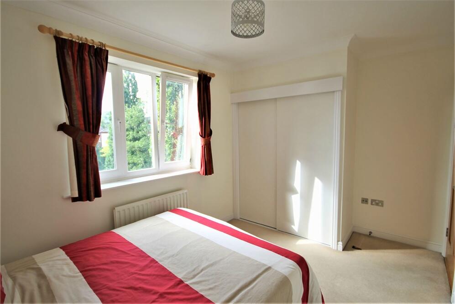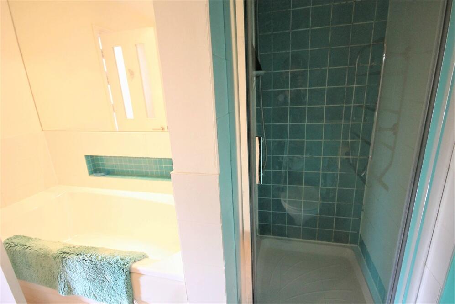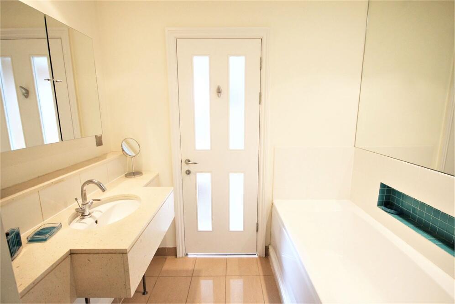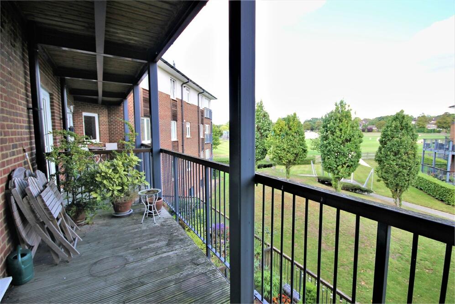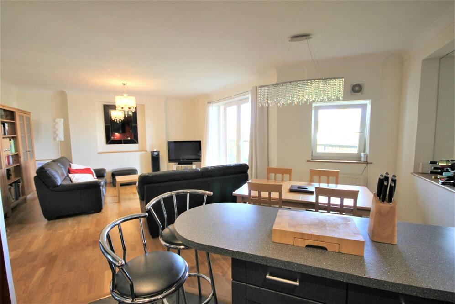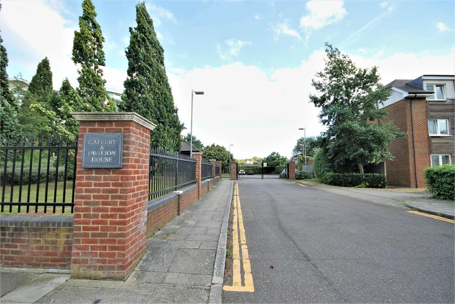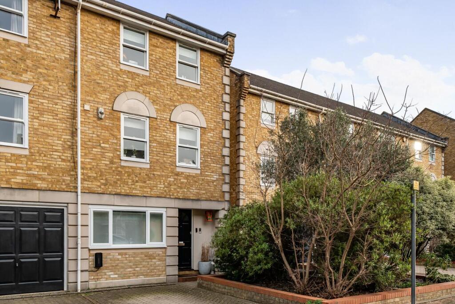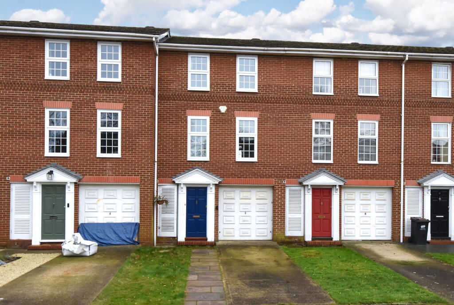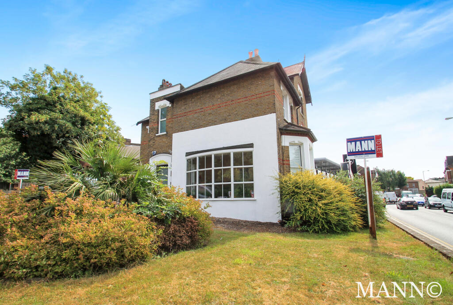Copers Cope Road, Beckenham, BR3
For Sale : GBP 525000
Details
Bed Rooms
2
Bath Rooms
2
Property Type
Flat
Description
Property Details: • Type: Flat • Tenure: N/A • Floor Area: N/A
Key Features: • Spacious luxurious first floor apartment • Overlooks Kent County Cricket Ground • Lift service, long lease • Chain free sought after location • Large balcony • Integrated kitchen • Allocated parking & residents tennis court • Two double bedrooms with wardrobes & two bathrooms
Location: • Nearest Station: N/A • Distance to Station: N/A
Agent Information: • Address: 102-104 High Street, Beckenham, BR3 1EB
Full Description: Situated on the first floor, this beautifully presented apartment has generous accommodation providing an open plan living room with balcony, distinct dining area and integrated kitchen with appliances and peninsular breakfast bar. Off the spacious reception hall is a utility/laundry cupboard, two double bedrooms, both with wardrobes, the master with an en-suite bathroom and Juliet balcony, further family bathroom. Benefits include gas fired radiator central heating with renewed Vaillant gas fired conventional boiler in 2021, sealed unit double glazing throughout, oak flooring and newly fitted carpets, audio/visual security entry system including remote gates to the development, lift facility to all floors from the secure underground allocated parking. Outside are well maintained grounds including resident use of a tennis court.The property is ideally situated for New Beckenham station (London Bridge/Waterloo East/Charing Cross/Cannon Street and DLR connection at Lewisham). Waitrose supermarket and Beckenham Junction station (Victoria and at peak times The City) are just under a mile away. There is a tram service to Croydon/Wimbledon. Beckenham High Street provides a range of shops, restaurants and other amenities. Beckenham Place Park is also nearby.Communal Entrancestairs or lift toEntrance DoortoReception Hallstripped oak flooring, double storage cupboard housing and fuse box, airing cupboard housing Mega Flow hot water cylinder, wall mounted audio/visual entryphone, double doors to utility cupboard with fitted base cupboards, washing machine, inset stainless steel single drainer sink unit, wall cupboard, extractor fan, electric light, display niche, gloss base and mirror double doors with glass panels toLiving Room5.26m x 4.65m (17' 3" x 15' 3") stripped oak flooring, coved ceiling, display niche, downlighters, glazed double doors and side windows onto balconyDining Area2.54m x 2.01m (8' 4" x 6' 7") window to rear, display niche, mirror, extractor vent, wall mounted Vaillant gas boiler ( replaced 2021) open toKitchen3.51m x 2.57m (11' 6" x 8' 5") fully fitted with units comprising base cupboards, drawers, wall cupboards (easy glide/close), integrated appliances comprising dishwasher, fridge/freezer, double oven, separate microwave over (all Bosch except fridge/freezer which is Neff), 4-ring stainless steel gas hob, extractor hood over, stainless steel splashback, stainless steel 1 1/2 bowl sink unit, mixer tap and waste disposal, pelmet lights, downlighters, ceramic tiled floor, worktops incorporating peninsular breakfast barMaster Bedroom4.01m x 3.91m (13' 2" x 12' 10") into wardrobes, glazed double sliding doors to Juliet balcony, inbuilt range of wardrobes with oak fronted doors, door toEn-Suite Bathroom2.67m x 2.24m (8' 9" x 7' 4") comprising enclosed panelled bath with mixer tap, tiled niche/linen store, vanity surface and wash basin with mixer tap, localised tiling, polished stone tiled floor, shaver point, large mirror, extractor fan, downlighters, wall mounted floating wc, separate fully tiled shower cubicle with glazed door and Aqualisa power shower, electric wall mounted towel railBedroom 23.96m max x 2.72m (13' x 8' 11") window to front, built in double wardrobe with sliding doorsBathroom2.30m x 2.13m (7' 6" x 7') white suite comprising enclosed panelled bath with mixer tap, Aqualisa power shower over and glazed screen, vanity surface with wash basin and mixer tap, polished tiled floor, localised tiling, wc with concealed cistern, extractor fan, large mirror, downlighters, shaver pointGardencommunal gardens overlooking/adjacent to Kent County Cricket Ground, tennis courtParkingundercroft parking with one allocated space, (outside) visitor spacesLease999 years from 1 December 2002Ground Rentthe grount rent is currently £275.00 per annumMaintenancethe current service charge is £3,145 per annum, payable in two 6 monthly instalments (Jan & June)Agents Notedetails of lease, maintenance etc to be checked prior to exchange of contractsCouncil Taxcouncil tax Band GBrochuresBrochure 1Brochure 2
Location
Address
Copers Cope Road, Beckenham, BR3
City
Beckenham
Features And Finishes
Spacious luxurious first floor apartment, Overlooks Kent County Cricket Ground, Lift service, long lease, Chain free sought after location, Large balcony, Integrated kitchen, Allocated parking & residents tennis court, Two double bedrooms with wardrobes & two bathrooms
Legal Notice
Our comprehensive database is populated by our meticulous research and analysis of public data. MirrorRealEstate strives for accuracy and we make every effort to verify the information. However, MirrorRealEstate is not liable for the use or misuse of the site's information. The information displayed on MirrorRealEstate.com is for reference only.
Related Homes





