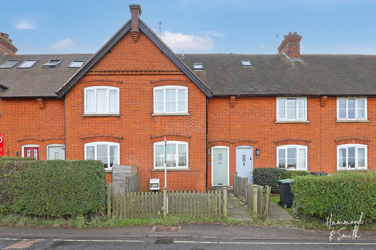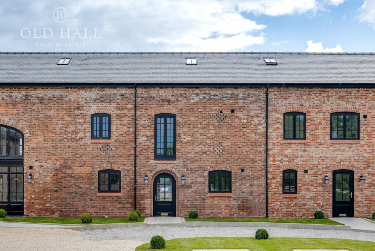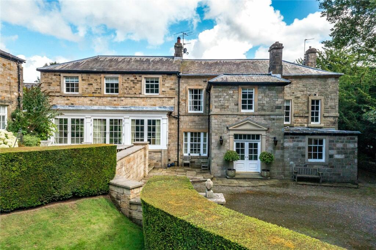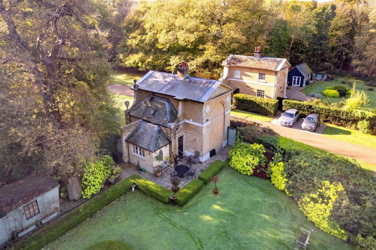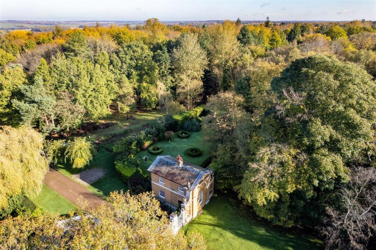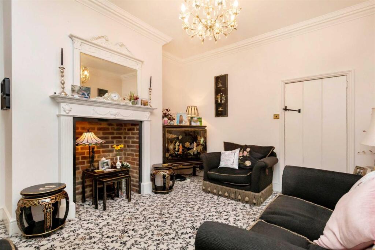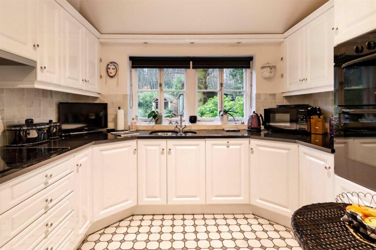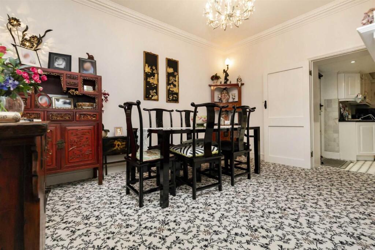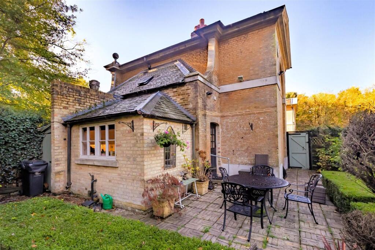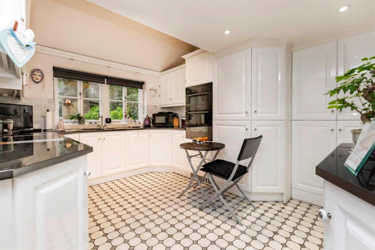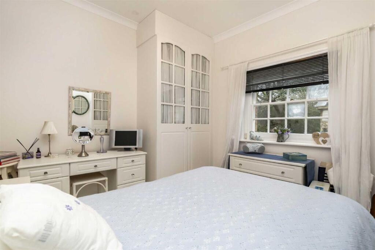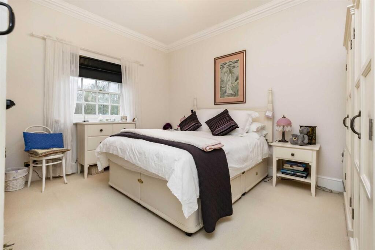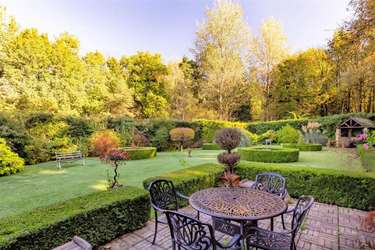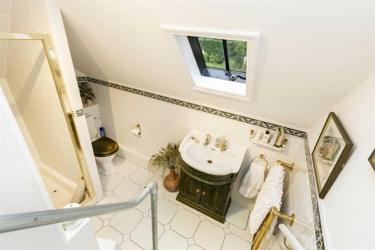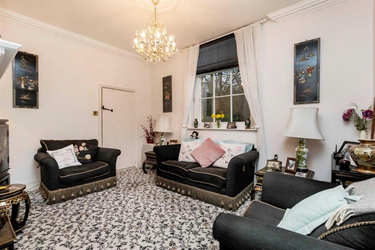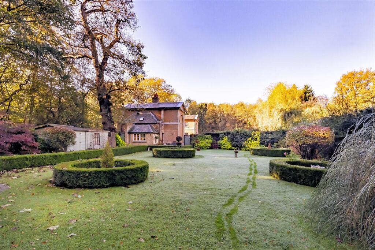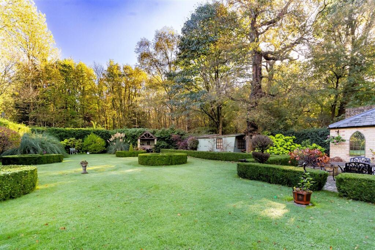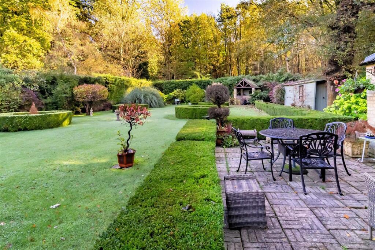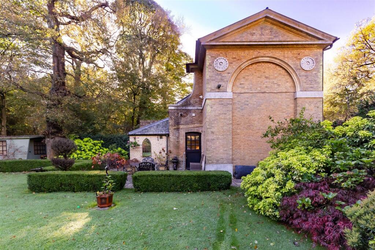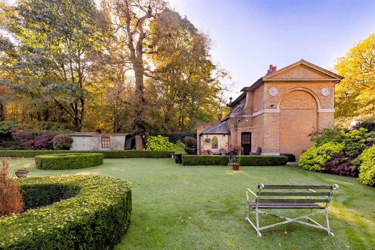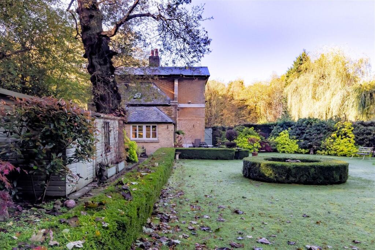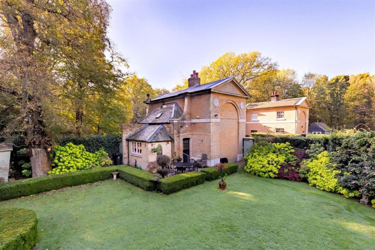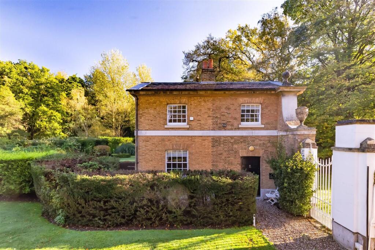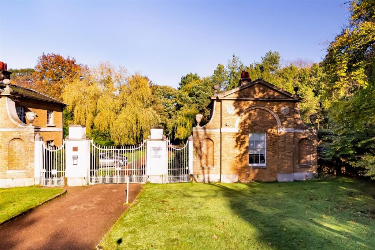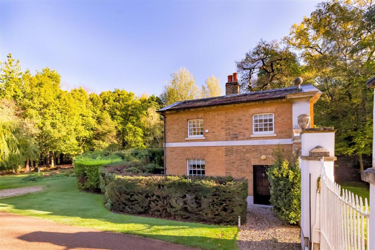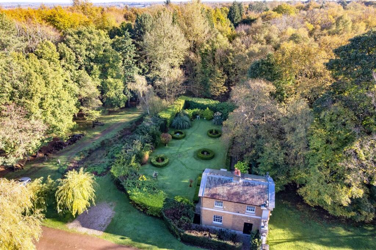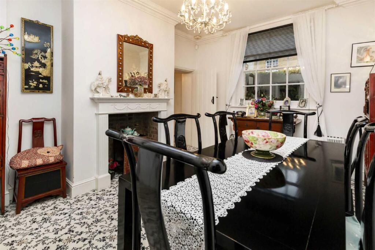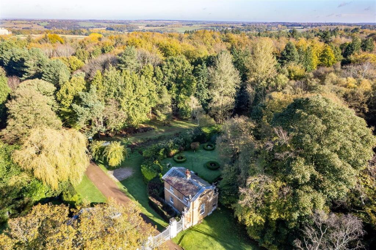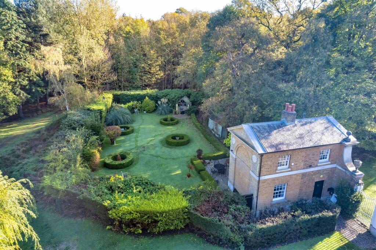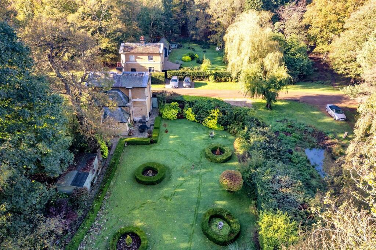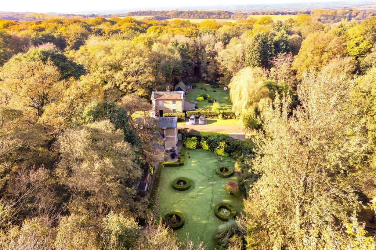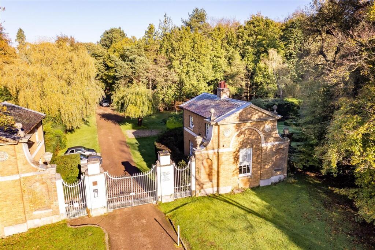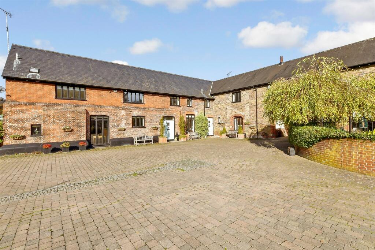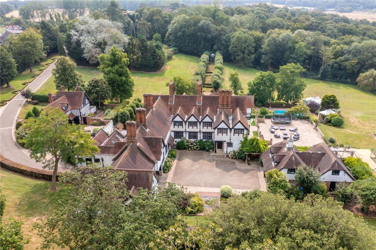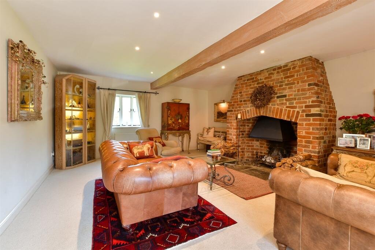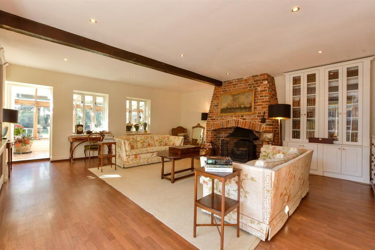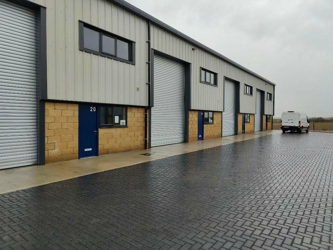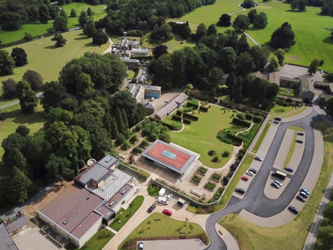Copped Hall Estate, Upshire
For Sale : GBP 875000
Details
Bed Rooms
2
Bath Rooms
1
Property Type
Detached
Description
Property Details: • Type: Detached • Tenure: N/A • Floor Area: N/A
Key Features: • PRICE RANGE £875,000 - £895,000 • GRADE II LISTED • UNIQUE EXTERNAL DECALS • IMPRESIVE GATE HOUSE • APPROX. 936.00 SQ FT VOLUME • GATE & LATCH DOORS • EPPING FOREST LOCATION • GAS RADIATOR HEATING • GRAVELLED PARKING • 'BOSCH' APPLIANCES
Location: • Nearest Station: N/A • Distance to Station: N/A
Agent Information: • Address: 229 High Street, Epping, Essex, CM16 4BP
Full Description: * PRICE RANGE: £875,000 - £895,000 * UNIQUE DETACHED GATE HOUSE * HISTORIC BUILDING * EPPING FOREST SETTING * FORMS PART OF THE COPT HALL ESTATE * GRADE II LISTED * We are pleased to offer this rare opportunity to acquire a unique property and steeped in local history. We are delighted to present "The East Gate Lodge House" that forms part of the main entrance of the prestigious Copped Hall Estate. This charming home is full of character and enjoys the stunning and historic grounds of the Estate and sits opposite parts of Epping Forest. Immediately through the gates on the right hand side is the gravelled parking and the entrance via the hedged border. Access to the house is via a formal front door and rear stable door is present. The accommodation comprises a kitchen breakfast room that is entered to the rear of the house. The kitchen breakfast room comprises of white, high gloss units with contrasting worktops. There are built in "BOSCH" appliances and an under stairs storage cupboard. The dining room features a central fireplace, cottage style doors and high ceilings. There is a living room with a formal front door, brick lined fireplace, ornate coving and door leading to the inner hallway. Stairs rise up to the first floor and turn onto the landing. Doors proceed to the bedrooms and a few steps lead down into a fully tiled shower room. Bedroom one has ample space for free standing wardrobes, Georgian style sash windows and a feature fireplace. Bedroom Two also enjoys matching Georgian style sash windows and built in wardrobes. The private gardens sit directly to the rear of the house and offer a landscaped formal lawns with dwarf hedge borders. There is a patio area and garden path leading down to a covered seating area. A utility shed houses a washing machine, tumble dryer and an outside WC. The external borders are hedge lined and offer perfect privacy.Ground Floor - Kitchen Breakfast Room - 3.73m x 2.90m (12'3" x 9'6") - Dining Room - 4.19m x 3.56m (13'09" x 11'08") - Living Room (Max) - 4.14m x 3.58m (13'6" x 11'8" ) - First Floor - Bedroom One (Max) - 4.14 x 3.58 (13'6" x 11'8" ) - Bedroom Two - 3.18m x 3.07m (10'5" x 10'1") - Shower Room - 3.12m x 1.32m (10'3" x 4'4") - External Area - Rear Garden - 34.29m x 18.49m (112'6" x 60'8") - Utility Shed - BrochuresCopped Hall Estate, Upshire
Location
Address
Copped Hall Estate, Upshire
City
Copped Hall Estate
Features And Finishes
PRICE RANGE £875,000 - £895,000, GRADE II LISTED, UNIQUE EXTERNAL DECALS, IMPRESIVE GATE HOUSE, APPROX. 936.00 SQ FT VOLUME, GATE & LATCH DOORS, EPPING FOREST LOCATION, GAS RADIATOR HEATING, GRAVELLED PARKING, 'BOSCH' APPLIANCES
Legal Notice
Our comprehensive database is populated by our meticulous research and analysis of public data. MirrorRealEstate strives for accuracy and we make every effort to verify the information. However, MirrorRealEstate is not liable for the use or misuse of the site's information. The information displayed on MirrorRealEstate.com is for reference only.
Real Estate Broker
Millers Estate Agents, Epping
Brokerage
Millers Estate Agents, Epping
Profile Brokerage WebsiteTop Tags
Copped Hall Estate Upshire Historical Building Price Range: £875Likes
0
Views
28
Related Homes
