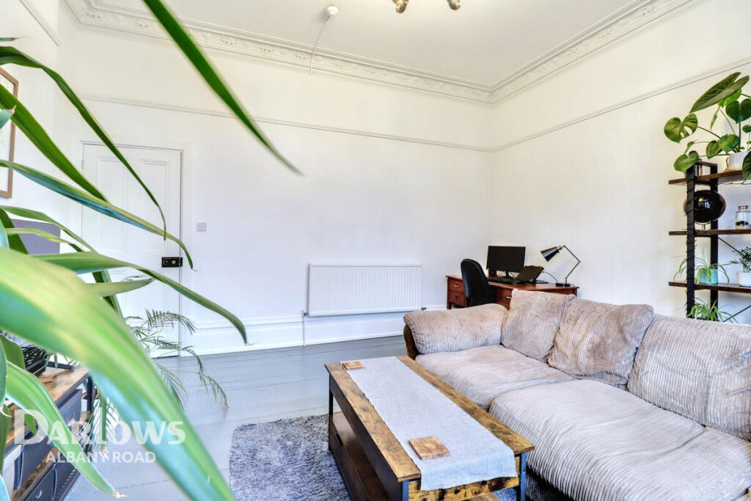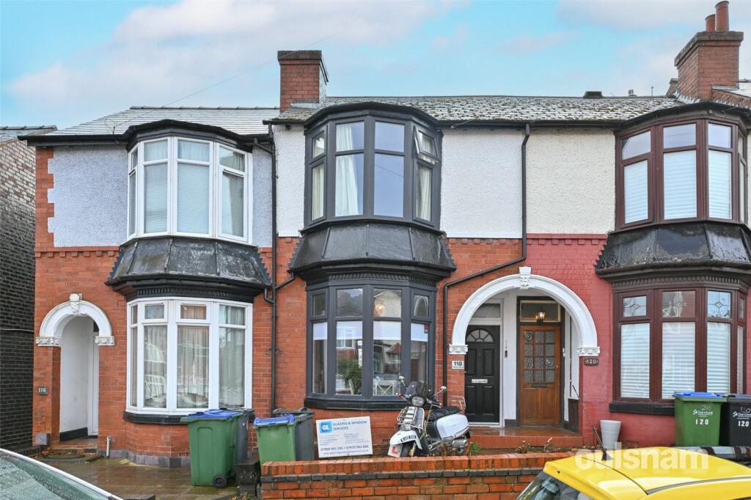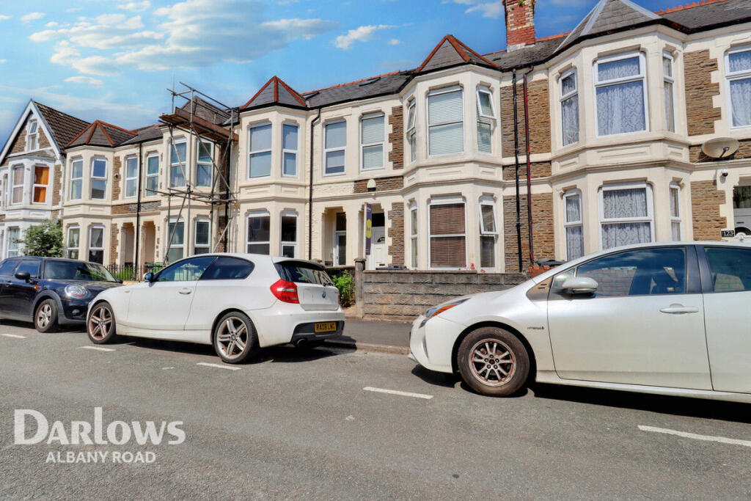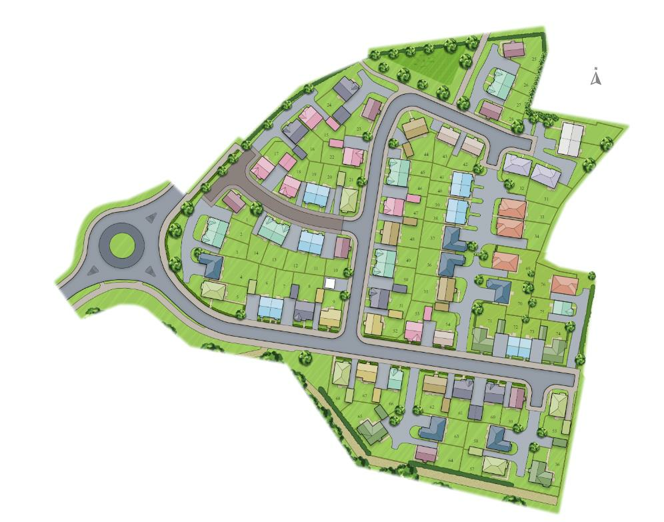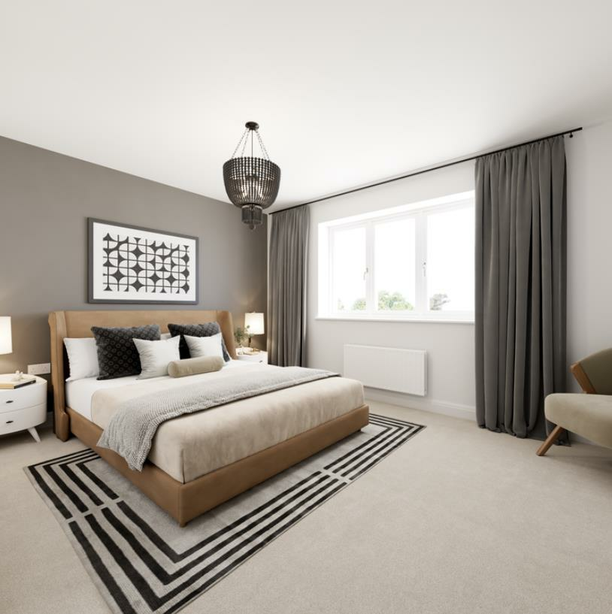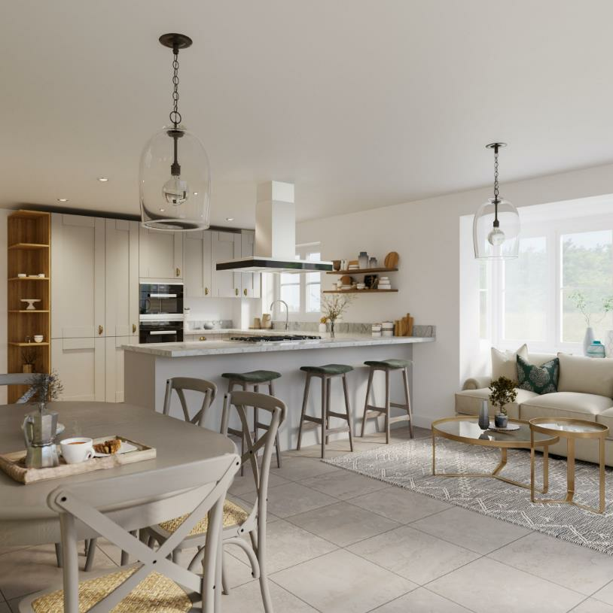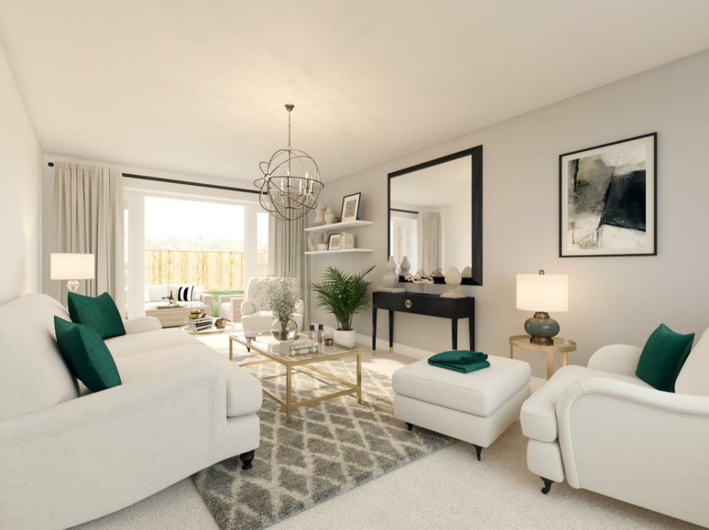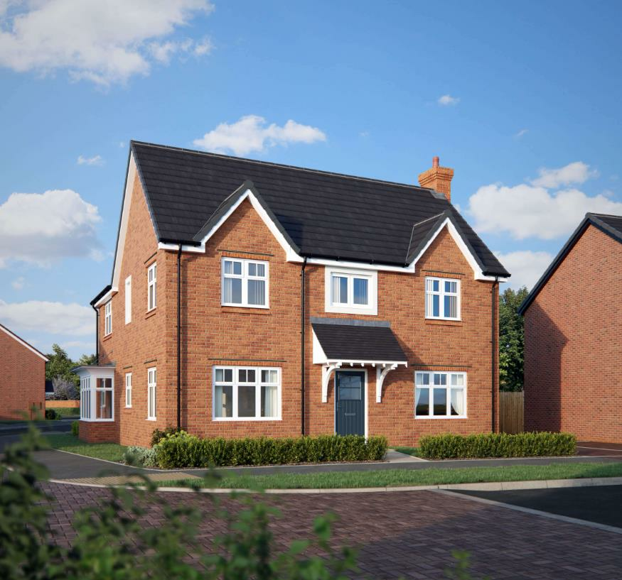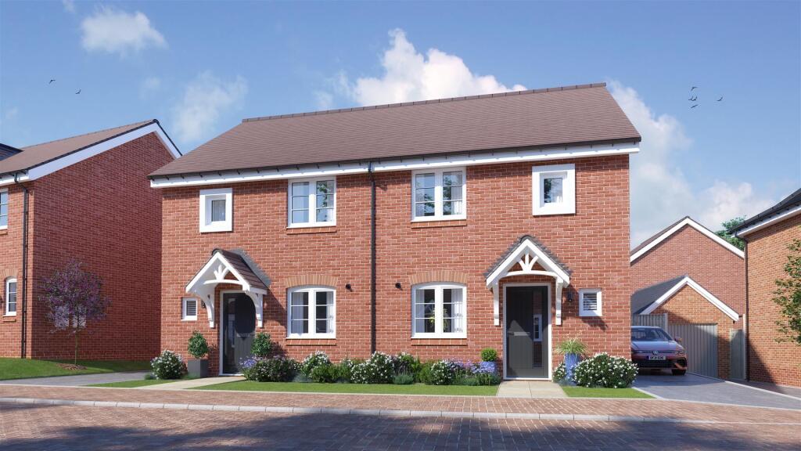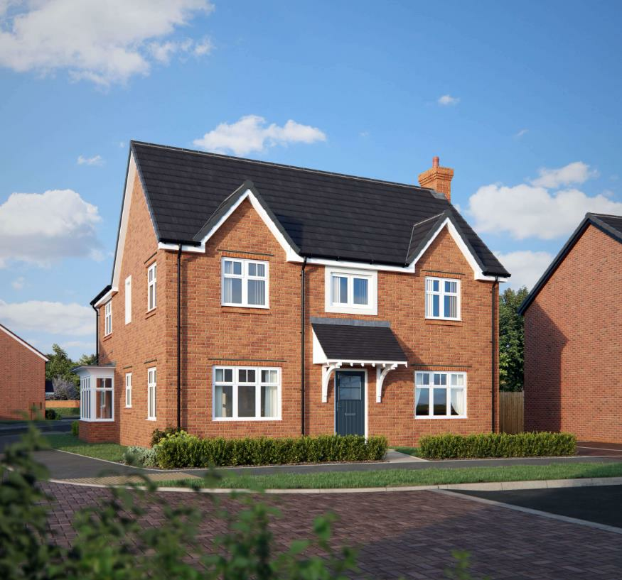Copperas Road, Newhall - PART EXCHANGE CONSIDERED
For Sale : GBP 445000
Details
Property Type
Detached
Description
Property Details: • Type: Detached • Tenure: N/A • Floor Area: N/A
Key Features:
Location: • Nearest Station: N/A • Distance to Station: N/A
Agent Information: • Address: Regents House, 34b High Street, Tutbury Burton on Trent Staffordshire DE13 9LS
Full Description: * * * SPRING COMPLETION 2025 * * * 10 YEAR NHBC * * * PART EXCHANGE CONSIDERED * * * The Blackwell, a beautifully crafted and spacious 1,621 sq. ft. new build home that combines modern living with stylish design. On the ground floor, you are welcomed by an inviting entrance hallway leading to a spacious living room and a versatile study, perfect for home office use. The heart of the home is the open-plan kitchen, dining, and living area, featuring a premium Quartz worktop—ideal for both cooking and entertaining. The ground floor also includes a practical utility room and a cloakroom for added convenience.Upstairs, you'll find four generously sized bedrooms, including a master suite with its own en-suite bathroom for ultimate privacy and comfort. The family bathroom is equally impressive, finished with sleek chrome tile trim and high-quality fixtures throughout.The home comes complete with elegant flooring, including carpets, Karndean, and stylish tiling. Additionally, the rear garden is fully turfed, offering a great outdoor space to relax or entertain.This exceptional property is the perfect blend of modern luxury and family-friendly design.* Images are for illustration purpose only.Summary - The Blackwell, a beautifully crafted and spacious 1,621 sq. ft. new build home that combines modern living with stylish design. On the ground floor, you are welcomed by an inviting entrance hallway leading to a spacious living room and a versatile study, perfect for home office use. The heart of the home is the open-plan kitchen, dining, and living area, featuring a premium Quartz worktop—ideal for both cooking and entertaining. The ground floor also includes a practical utility room and a cloakroom for added convenience.Upstairs, you'll find four generously sized bedrooms, including a master suite with its own en-suite bathroom for ultimate privacy and comfort. The family bathroom is equally impressive, finished with sleek chrome tile trim and high-quality fixtures throughout.The home comes complete with elegant flooring, including carpets, Karndean, and stylish tiling. Additionally, the rear garden is fully turfed, offering a great outdoor space to relax or entertain.This exceptional property is the perfect blend of modern luxury and family-friendly design.* Images are for illustration purpose only.The Measurements - Ground Floor Living3.46m x 5.71m11' 4" x 18' 9"Kitchen4.46m x 3.30m14' 8" x 10' 10"Dining/Family6.06m x 3.17m19' 11" x 10' 5"Utility0.92m x 1.74m3' 0" x 5' 9"Study3.26m x 2.45m10' 8" x 8' 0"WC1.88m x 1.06m6' 2" x 3' 6"First FloorMaster Bedroom3.95m x 4.26m13' 0" x 14' 0"En suite1.20m x 3.26m3' 11" x 10' 8"Bedroom 23.33m x 3.73m10' 11" x 12' 3"Bedroom 33.50m x 2.90m11' 6" x 9' 6"Bedroom 43.50m x 2.70m11' 6" x 8' 10"Bathroom2.86m x 2.15m9' 4" x 7' 1"BrochuresCopperas Road, Newhall - PART EXCHANGE CONSIDEREDBrochure
Location
Address
Copperas Road, Newhall - PART EXCHANGE CONSIDERED
City
Copperas Road
Legal Notice
Our comprehensive database is populated by our meticulous research and analysis of public data. MirrorRealEstate strives for accuracy and we make every effort to verify the information. However, MirrorRealEstate is not liable for the use or misuse of the site's information. The information displayed on MirrorRealEstate.com is for reference only.
Real Estate Broker
Abode, Staffordshire & Derbyshire
Brokerage
Abode, Staffordshire & Derbyshire
Profile Brokerage WebsiteTop Tags
open-plan kitchen dining and living area elegant flooringLikes
0
Views
28
Related Homes


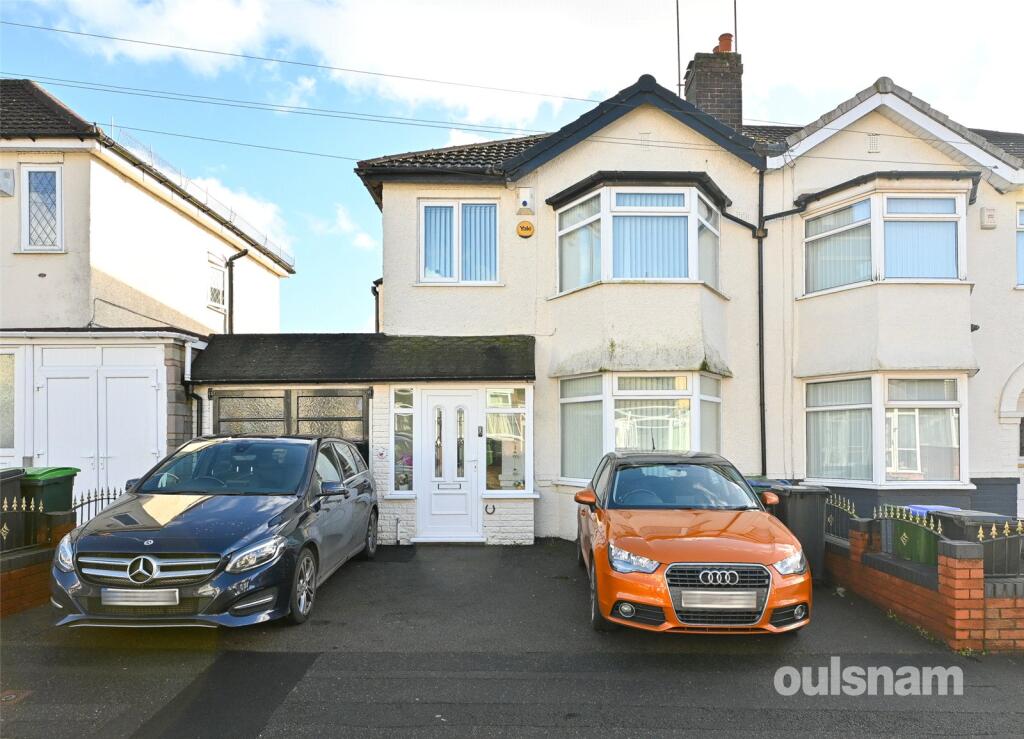

Poplar Avenue, Edgbaston, Birmingham, West Midlands, B17
For Sale: GBP225,000

