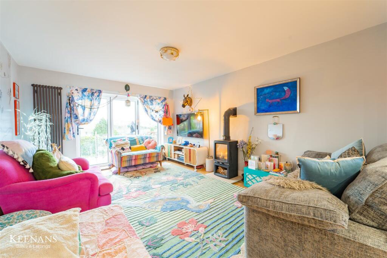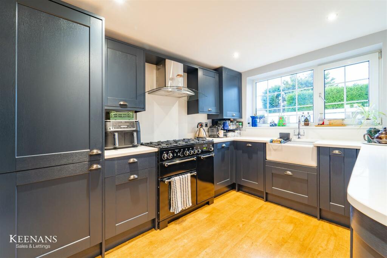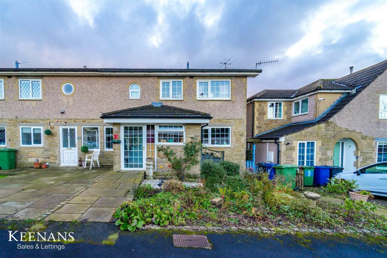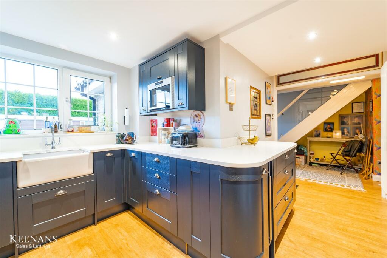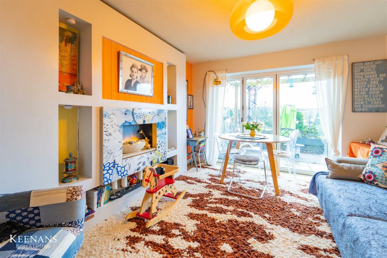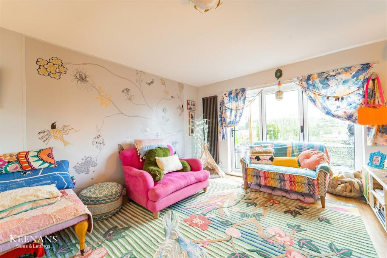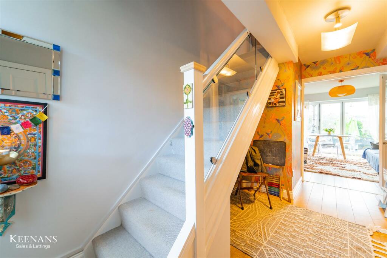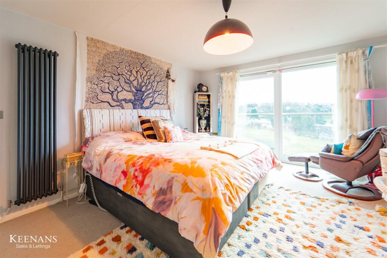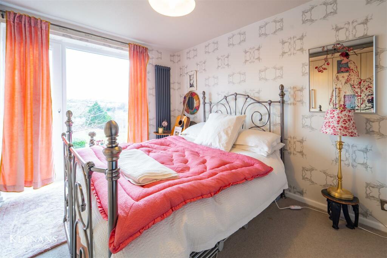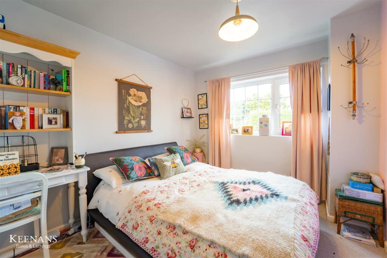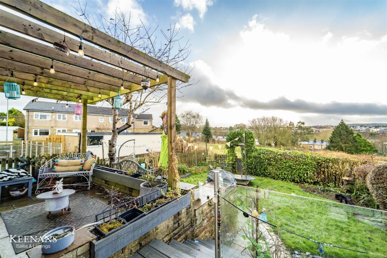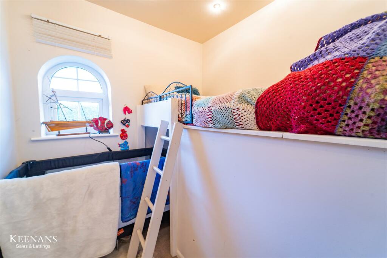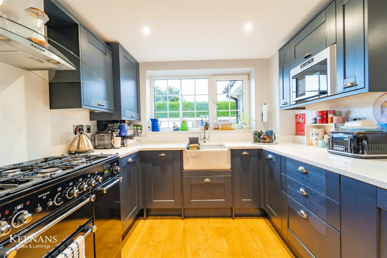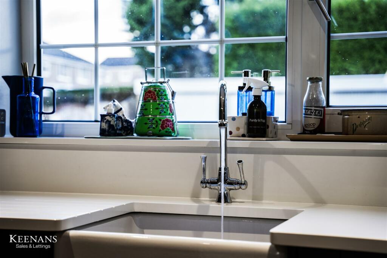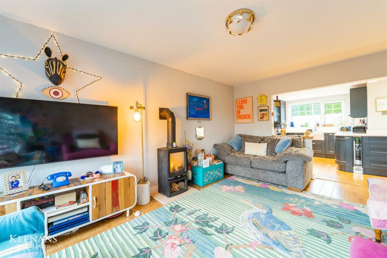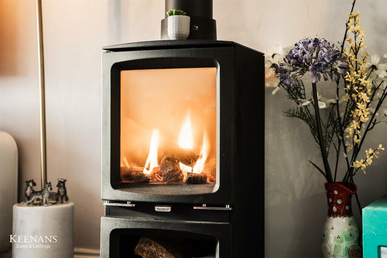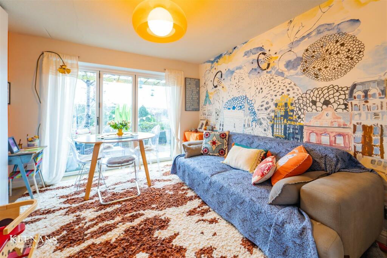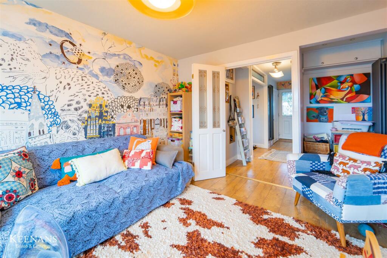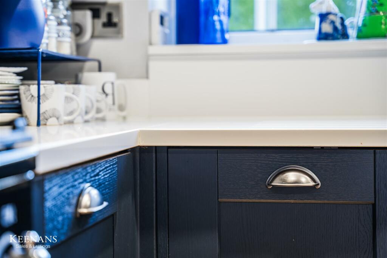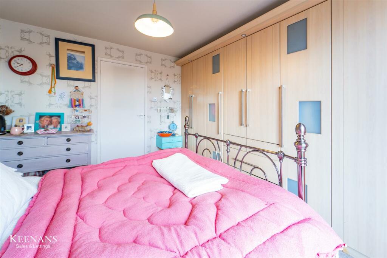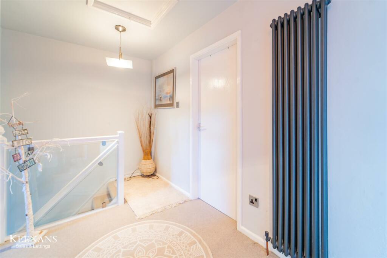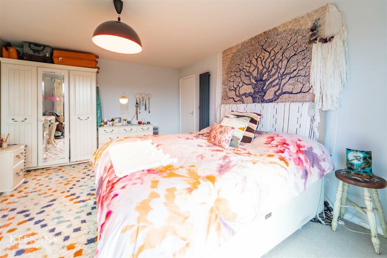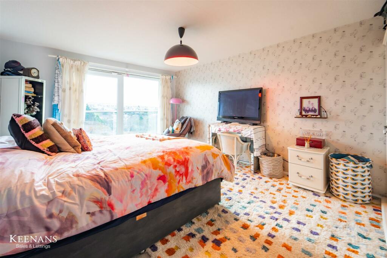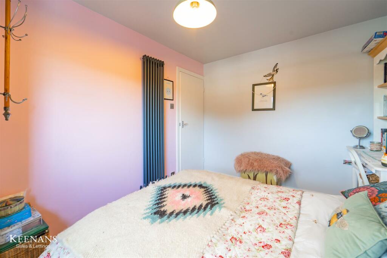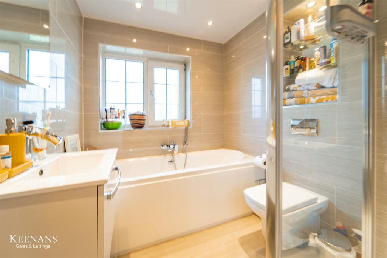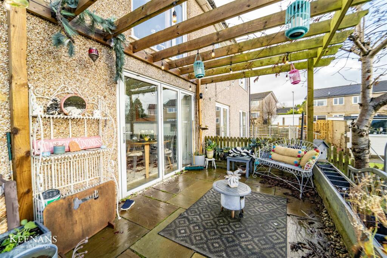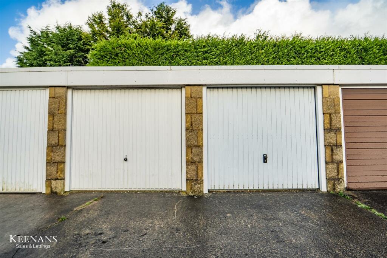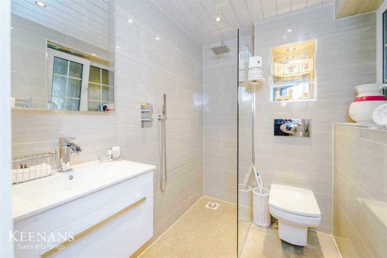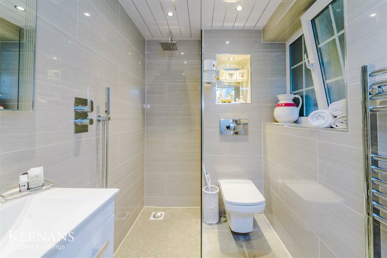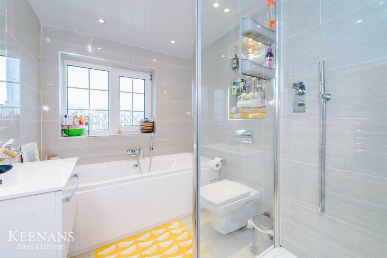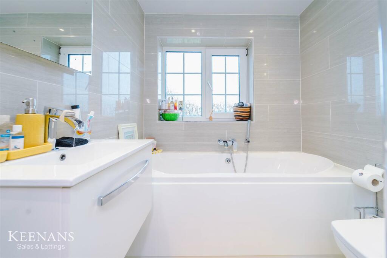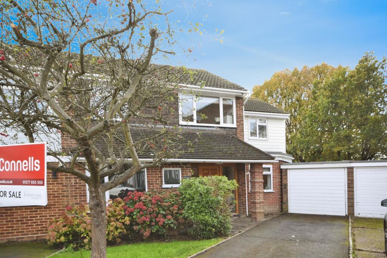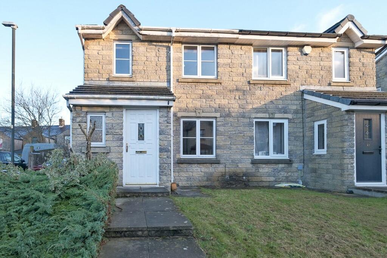Copperfield Close, Worsthorne-With-Hurstwood
For Sale : GBP 315000
Details
Bed Rooms
4
Bath Rooms
2
Property Type
Semi-Detached
Description
Property Details: • Type: Semi-Detached • Tenure: N/A • Floor Area: N/A
Key Features: • Impressive Semi Detached Property • Four Bedrooms • Two Bathrooms • Contemporary Fitted Kitchen • Ample Living Space • Gardens to Front and Rear • Off Road Parking and Two Allocated Garages • Tenure Freehold • Council Tax Band C • EPC Rating TBC
Location: • Nearest Station: N/A • Distance to Station: N/A
Agent Information: • Address: 21 Manchester Road, Burnley, BB11 1HG
Full Description: A LARGE FAMILY PROPERTY WAITING FOR THE PERFECT NEW OWNERS!Nestled in the charming Copperfield Close, Worsthorne-With-Hurstwood, this exquisite four-bedroom home is a true gem waiting to be discovered. As you step inside, you are greeted by a stunning open-plan kitchen diner that effortlessly transitions into a welcoming reception room, creating the perfect setting for family gatherings or entertaining guests.The spacious layout of this property offers ample room for everyday living, ensuring both comfort and style. The generously sized bedrooms provide a peaceful retreat for all members of the household, allowing everyone to unwind in their own private space.One of the highlights of this property is the deeper sitting garden at the rear, boasting breathtaking open views that provide a serene outdoor oasis for relaxation and tranquillity. Imagine sipping your morning coffee or hosting a summer barbecue in this picturesque setting.Conveniently situated in a sought-after area, this house is just a stone's throw away from local amenities and transport links, making it an ideal choice for families looking for both convenience and comfort. Don't miss the opportunity to make this property your new home sweet home in Worsthorne-With-Hurstwood.Ground Floor - Entrance Porch - 3.10m x 1.52m (10'2 x 5'0) - UPVC double glazed front door, UPVC double glazed window, exposed brick, wood effect laminate flooring and door to hall.Hall - 4.42m x 2.03m (14'6 x 6'8) - UPVC double glazed window, central heating radiator, solid wood flooring, open to kitchen, door to shower room, bi-folding door to reception room two and stairs to first floor.Shower Room - 2.11m x 1.52m (6'11 x 5'0) - UPVC double glazed frosted window, central heated towel rail, dual flush WC, wall mounted wash basin with waterfall mixer tap, walk-in direct feed rainfall shower with rinse head, spotlights, PVC panelling to ceiling, tiled elevations and vinyl wet room flooring.Kitchen - 5.03m x 3.20m (16'6 x 10'6) - UPVC double glazed window, central heating radiator, range of wall and base units with Corian work surfaces, five ring range cooker, integrated extractor hood, ceramic butler sink with high spout mixer tap, integrated fridge freezer, dishwasher and wine cooler, combi boiler, spotlights, solid wood flooring and open to reception room one.Reception Room One - 5.03m x 4.93m (16'6 x 16'2 ) - Upright central heating radiator, living flame gas fire, television point, solid wood flooring and UPVC double glazed bi-folding doors to rear.Reception Room Two - 4.93m x 3.35m (16'2 x 11'0) - Upright central heating radiator, wall mounted electric fire, solid wood flooring and UPVC double glazed bi-folding doors to rear.First Floor - Landing - 4.29m x 1.88m (14'1 x 6'2 ) - Upright central heating radiator, loft hatch, doors to four bedrooms and family bathroom.Bedroom One - 4.93m x 3.58m (16'2 x 11'9) - UPVC double glazed window and upright central heating radiator.Bedroom Two - 3.86m x 3.35m (12'8 x 11'0) - UPVC double glazed window, upright central heating radiator and fitted wardrobes.Bedroom Three - 3.35m x 2.64m (11'0 x 8'8 ) - UPVC double glazed window and upright central heating radiator.Bedroom Four - 2.46m x 2.06m (8'1 x 6'9) - UPVC double glazed window and upright central heating radiator.Bathroom - 2.46m x 1.85m (8'1 x 6'1 ) - UPVC double glazed window, central heating radiator, dual flush WC, wall mounted wash basin with waterfall mixer tap, double panel bath with mixer tap with rinse head, direct feed rainfall shower with rinse head, spotlights, PVC to ceiling, tiled elevations and tiled flooring.External - Rear - Tiered garden with laid to lawn, paved patio and decking and gated access to field.Front - Paved driveway, bedding areas and access to two allocated garages.BrochuresCopperfield Close, Worsthorne-With-HurstwoodBrochure
Location
Address
Copperfield Close, Worsthorne-With-Hurstwood
City
Copperfield Close
Features And Finishes
Impressive Semi Detached Property, Four Bedrooms, Two Bathrooms, Contemporary Fitted Kitchen, Ample Living Space, Gardens to Front and Rear, Off Road Parking and Two Allocated Garages, Tenure Freehold, Council Tax Band C, EPC Rating TBC
Legal Notice
Our comprehensive database is populated by our meticulous research and analysis of public data. MirrorRealEstate strives for accuracy and we make every effort to verify the information. However, MirrorRealEstate is not liable for the use or misuse of the site's information. The information displayed on MirrorRealEstate.com is for reference only.
Real Estate Broker
Keenans Estate Agents, Burnley
Brokerage
Keenans Estate Agents, Burnley
Profile Brokerage WebsiteTop Tags
Four Bedrooms Two Bathrooms Ample Living SpaceLikes
0
Views
19

99 Copperstone Park SE 1203, Calgary, Alberta, T2Z 5C9 Calgary AB CA
For Sale - CAD 179,900
View HomeRelated Homes

29 Copperleaf Way SE, Calgary, Alberta, T2Z 0H8 Calgary AB CA
For Sale: CAD665,000

279 Copperpond Common SE 2102, Calgary, Alberta, T2Z 1C6 Calgary AB CA
For Sale: CAD270,000

328 Copperhead Way SE, Calgary, Alberta, T2Z5H2 Calgary AB CA
For Sale: CAD689,900

99 Copperstone Park SE 2406, Calgary, Alberta, T2Z 5C9 Calgary AB CA
For Sale: CAD279,900

2406, 99 Copperstone Park SE 2406, Calgary, Alberta, T2Z5C9 Calgary AB CA
For Sale: CAD279,900

99 Copperstone Park SE 3210, Calgary, Alberta, T2Z 5C9 Calgary AB CA
For Sale: CAD179,800

132 Copperpond Road SE, Calgary, Alberta, T2Z 0X1 Calgary AB CA
For Sale: CAD489,000

