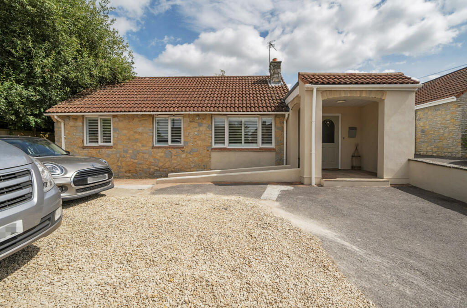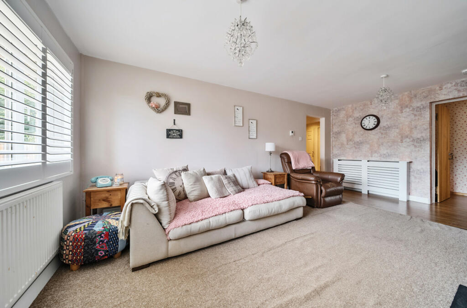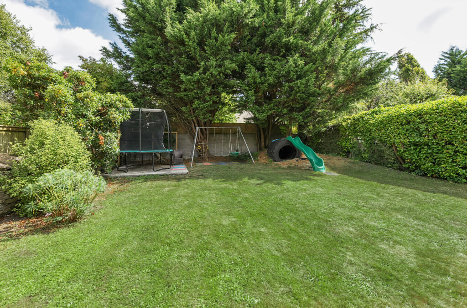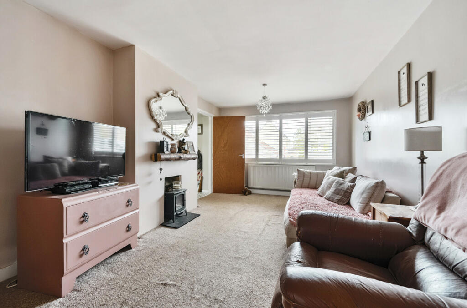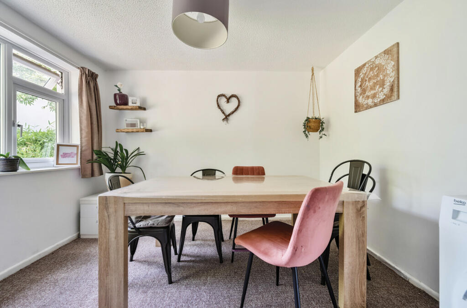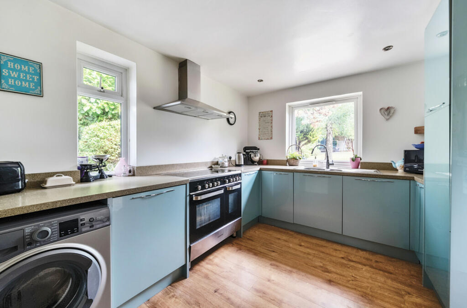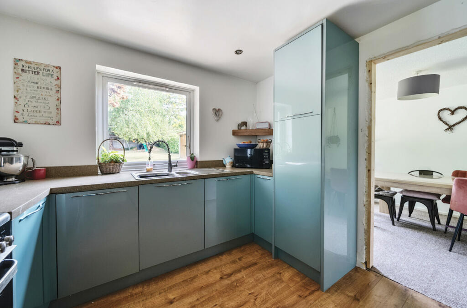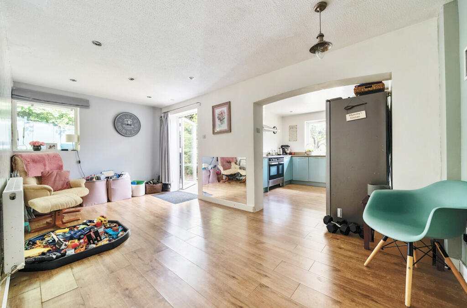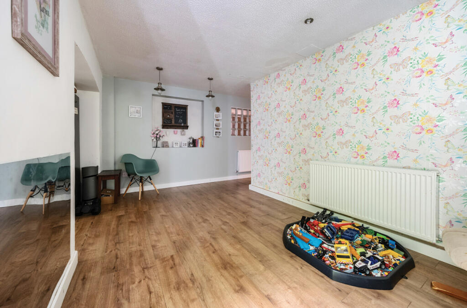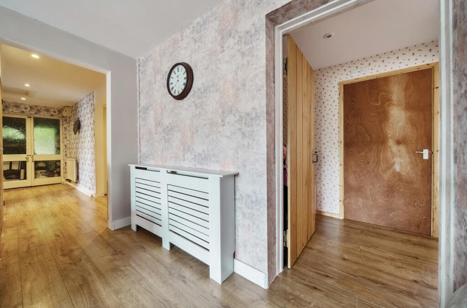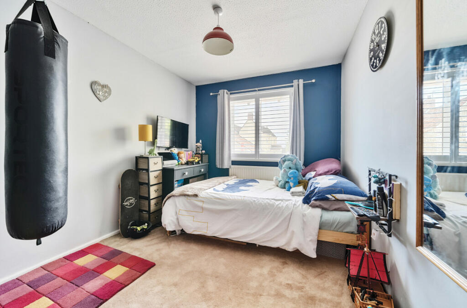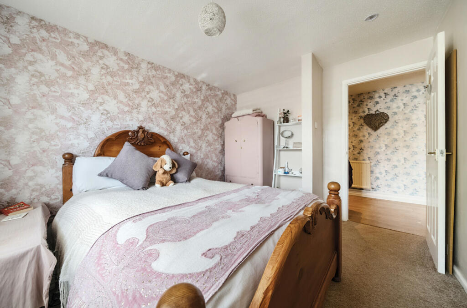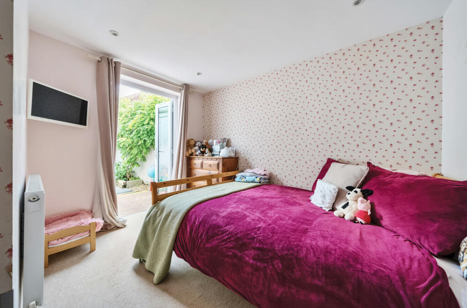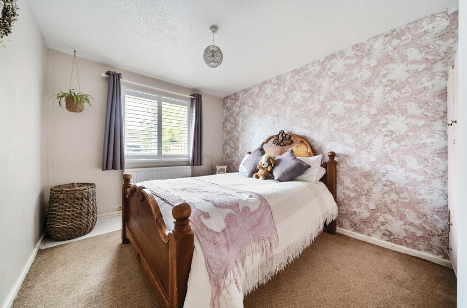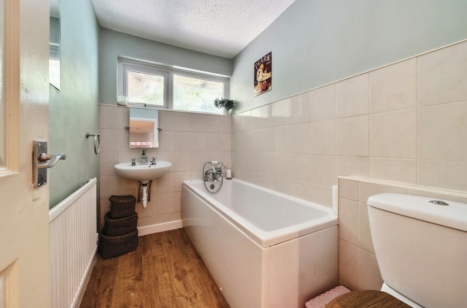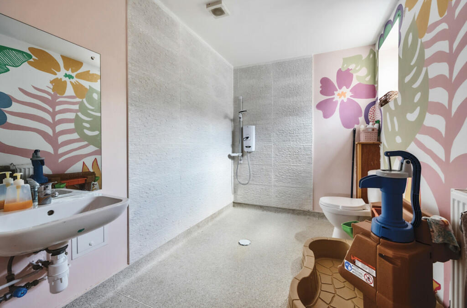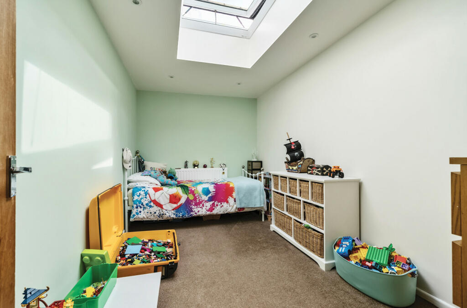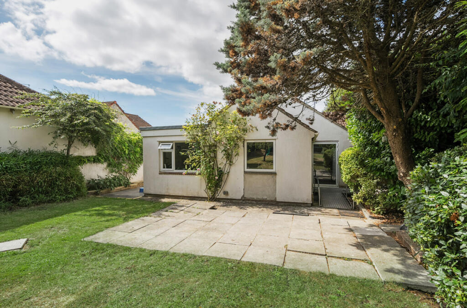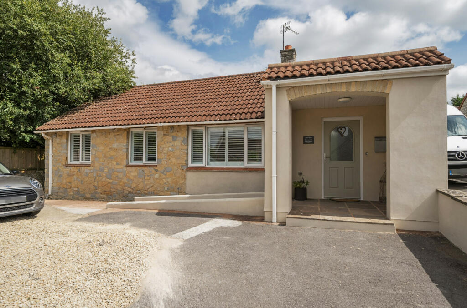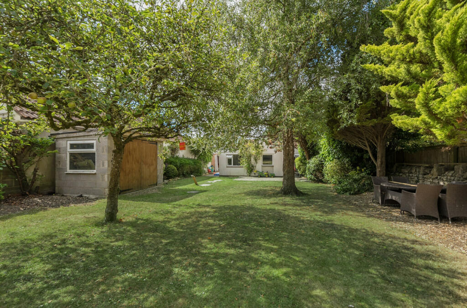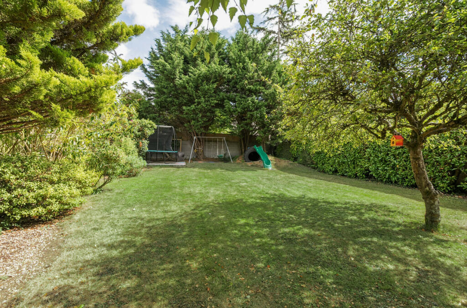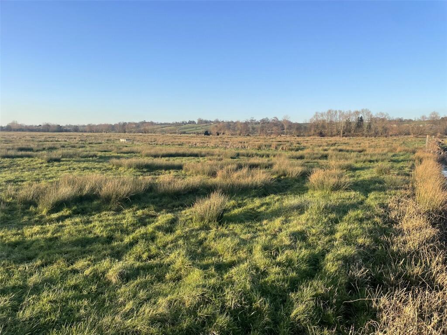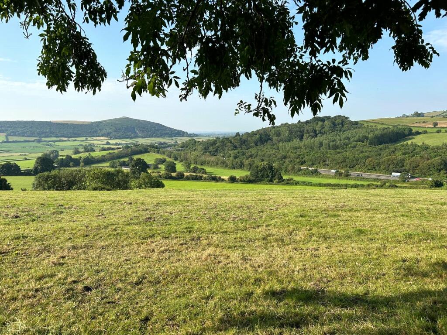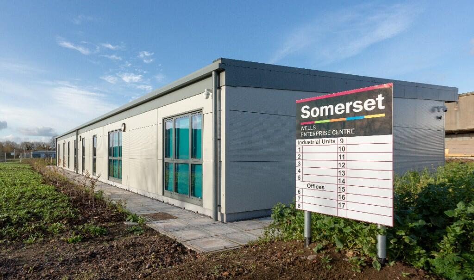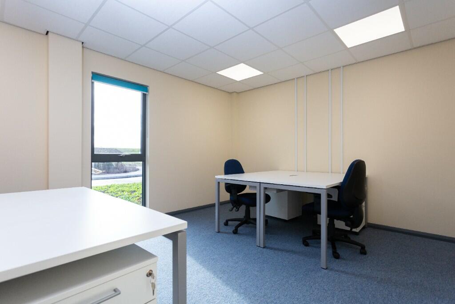Copsewood Lane, Stone Allerton, Axbridge, Somerset, BS26
For Sale : GBP 475000
Details
Bed Rooms
4
Bath Rooms
2
Property Type
Bungalow
Description
Property Details: • Type: Bungalow • Tenure: N/A • Floor Area: N/A
Key Features: • Detached 4 bedroom bungalow • 3 Reception rooms • Family bathroom • Wet room • Large rear garden • Off road parking for 5 vehicles
Location: • Nearest Station: N/A • Distance to Station: N/A
Agent Information: • Address: 44 High Street, Burnham-On-Sea, TA8 1AZ
Full Description: Ranworth is a detached bungalow offering versatile accommodation, a large rear garden, offroad parking for up to 5 cars, wetroom and separate bathroom and four bedrooms. Perfect for retirement living or for families with dependant relative or person with disabilities.Ranworth is a detached bungalow offering versatile accommodation, a large rear garden, off road parking for up to 5 cars, wetroom and separate bathroom and four bedrooms. Perfect for retirment living or for families with dependant relative or person with disabilities. External covered porch area leads to the composite entrance door with inset double glazed window into the entrance hall.Entrance Hall - Tiled effect vinyl flooring, radiator, doors to the living room, and bedroom Four.Bedroom Four: With a large UPVC double glazed Velux style roof light, radiator.Living Room: UPVC double glazed windows, ceiling lights, two radiators and a feature open fireplace with wood beam mantle, door to inner hallway and bedroom two.Bedroom Two: UPVC double glazed French doors leading out to the rear garden, spotlights, radiator and a door to the large walk in wet room.Wet Room: A side aspect room with obscure double-glazed window, ceiling light, extractor fan, radiator, wood effect vinyl flooring, part tiled walls, low level WC, wall hung wash basin with chrome mixer tap and a wall mounted Mira shower system.Inner Hallway - A door to the side porch which in turn leads to the side of the property with ceiling spotlights, loft hatch giving access to roof space, three large storage cupboards a fourth cupboard houses the boiler, radiator, laminate wooden flooring, walkway through to the family room, a door to the bathroom and doors to bedroom one and two.Bedroom: UPVC double glazed window, ceiling light, radiator.Bedroom: UPVC double glazed window, ceiling light, radiator.Family Bathroom: Obscure double-glazed window, ceiling light, radiator, wood effect vinyl flooring, low level WC, wall hung wash basin with twin taps with a panel enclosed bath with a handheld mixer taps and shower attachment over.Family Room: UPVC double-glazed window, spotlights, wall lights, radiator, opening through to the kitchen.Kitchen: A side and rear aspect room with a side aspect UPVC double glazed windows, wood effect vinyl flooring, ceiling spotlights, radiator, and an opening through to the dining room. The kitchen has been fitted with a range of base units with granite effect worktops and a large tall kitchen larder cupboard, inset one and a half bowl stainless steel with adjacent drainer and mixer tap space and plumbing for washing machine, space and electric point for cooker with stainless steel extractor hood, space for a large American style fridge freezer.Dining Room A rear aspect room with a UPVC double glazed window, ceiling light, radiator.This wonderful bungalow has been adapted to be able to accommodate a dependant relative or disabled person. Situated in the village of Stone Allerton in Axbridge, the property is located within 3.6 miles of the neighbouring historic village of Wedmore which offers local shops, pubs, and cafes and fabulous walks. Just 5.8 miles away is Cheddar Gorge with an array of local traditional shops, cafes and wonderful views. In addition, for the commuter the M5 motorway at Edithmead is 6.9 miles, Highbridge train station 7.9mils and Weston super Mare 12.0 with access to the sea front promenade and Grand Pier.Front: There is a driveway with parking for approximately five cars. There is pedestrian side access to the rear of the property. Rear: A decent size garden mostly laid to lawn with a range of flower and shrub beds and borders throughout. There is a block build outbuilding suitable for storage, an alfresco shingle stone space for tables and chairs, a feature pergola and child’s play area to the rear of the garden.BrochuresParticulars
Location
Address
Copsewood Lane, Stone Allerton, Axbridge, Somerset, BS26
City
Somerset
Features And Finishes
Detached 4 bedroom bungalow, 3 Reception rooms, Family bathroom, Wet room, Large rear garden, Off road parking for 5 vehicles
Legal Notice
Our comprehensive database is populated by our meticulous research and analysis of public data. MirrorRealEstate strives for accuracy and we make every effort to verify the information. However, MirrorRealEstate is not liable for the use or misuse of the site's information. The information displayed on MirrorRealEstate.com is for reference only.
Real Estate Broker
Greenslade Taylor Hunt, Burnham-On-Sea
Brokerage
Greenslade Taylor Hunt, Burnham-On-Sea
Profile Brokerage WebsiteTop Tags
Family bathroom Wet room Large rear gardenLikes
0
Views
15
Related Homes
81 SOMERSET CRESCENT, Richmond Hill (Observatory), Ontario
For Sale: CAD2,288,000


Gupworthy Farm - Whole, Wheddon Cross, Minehead, Somerset, TA24
For Sale: EUR4,329,000

6000 Somervale Court SW 303, Calgary, Alberta, T2J 4J4 Calgary AB CA
For Sale: CAD284,900

21 Somerset Crescent SW, Calgary, Alberta, T2Y 3V7 Calgary AB CA
For Sale: CAD579,900

