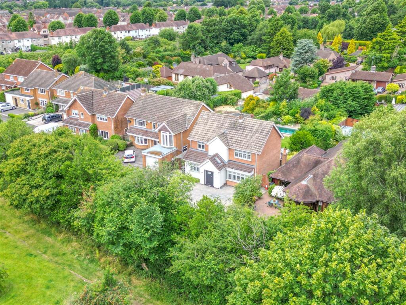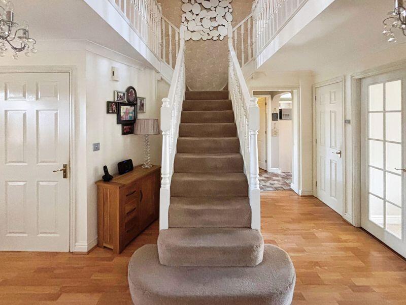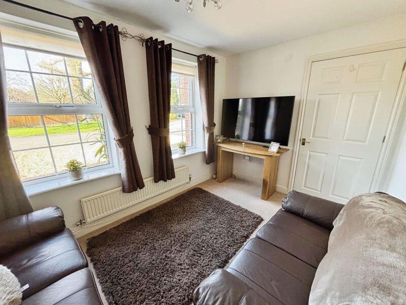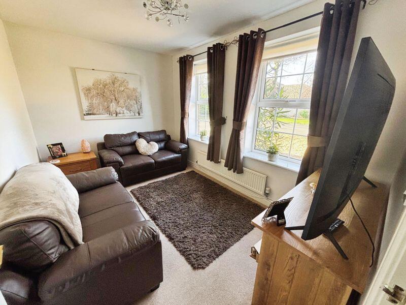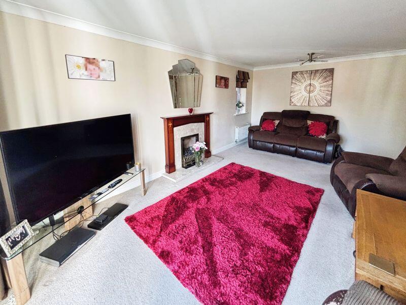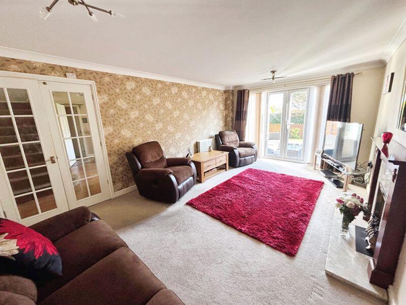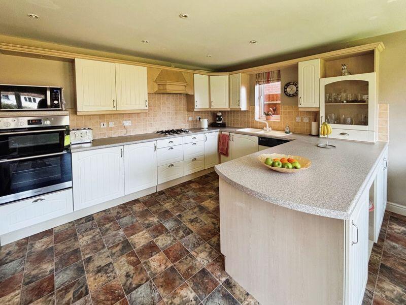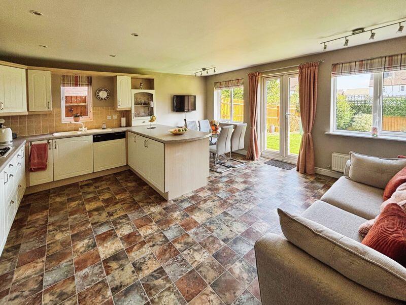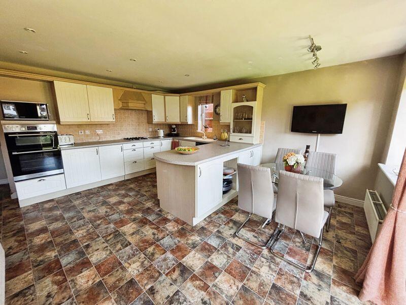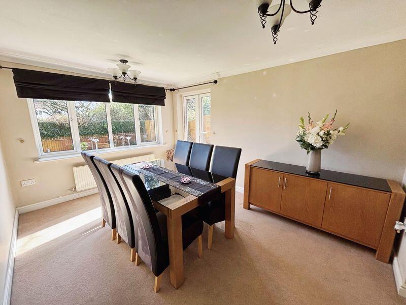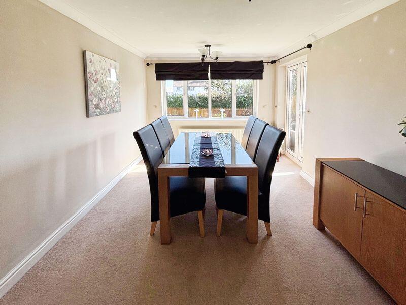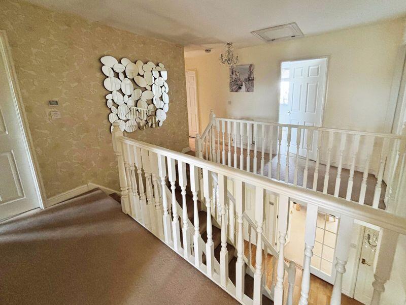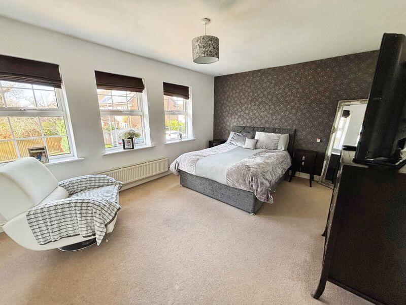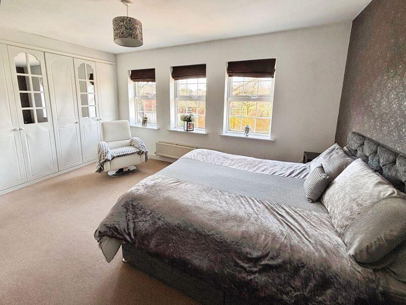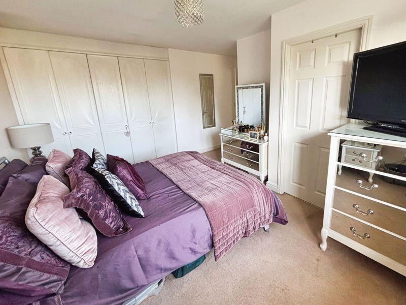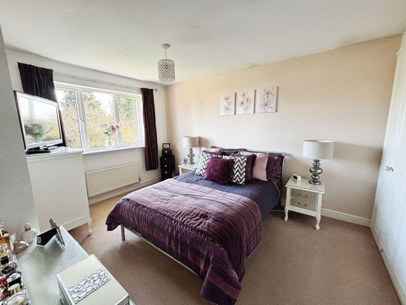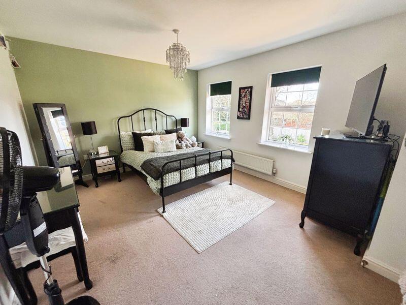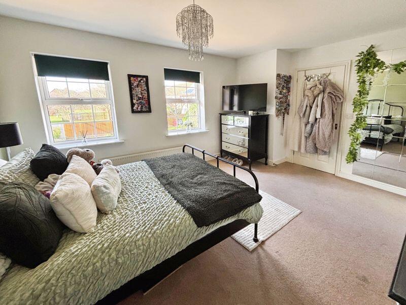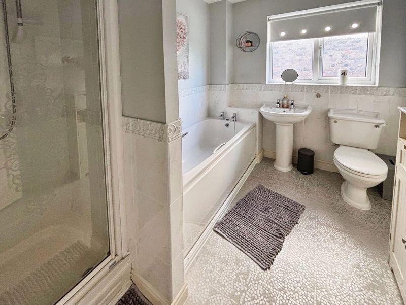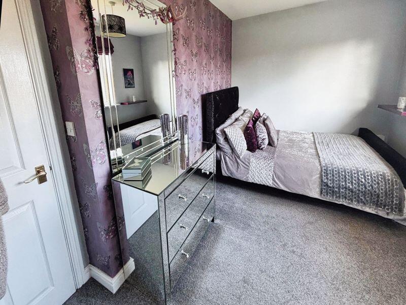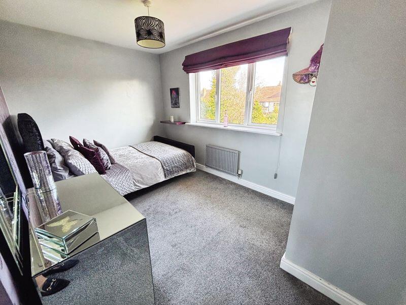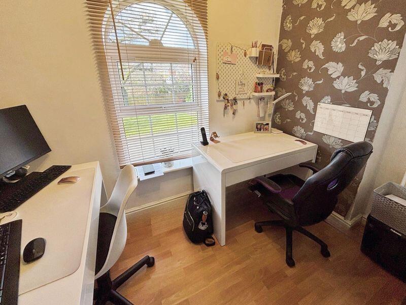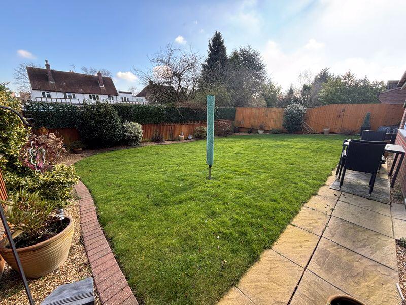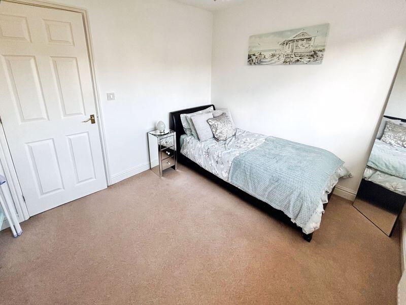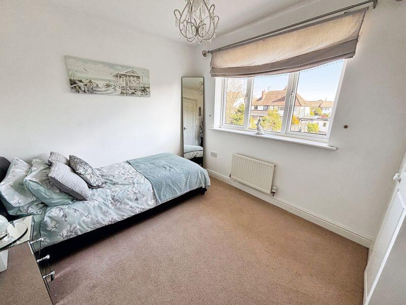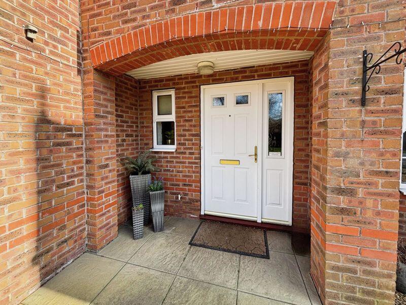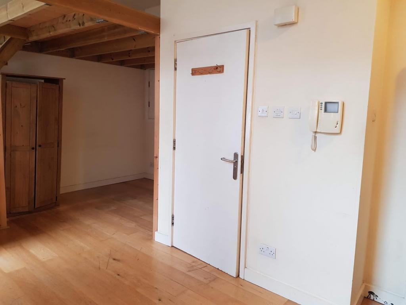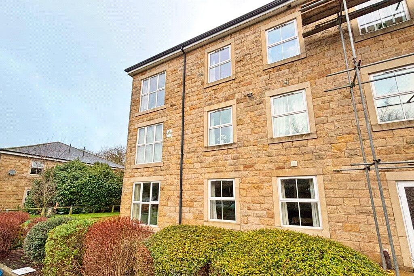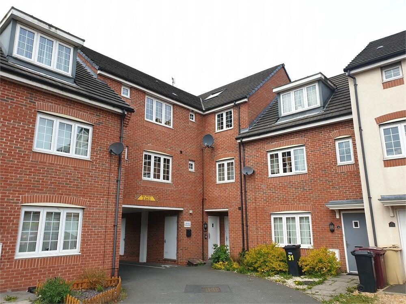Corn Mill Close, Sutton Coldfield
For Sale : GBP 825000
Details
Bed Rooms
5
Bath Rooms
4
Property Type
Detached
Description
Property Details: • Type: Detached • Tenure: N/A • Floor Area: N/A
Key Features: • AN INCREDIBLE EXECUTIVE DETACHED RESIDENCE • AMAZING ENTRANCE HALL WITH CENTRAL STAIRCASE • LARGE FAMILY LOUNGE AND SITTING ROOM • LIVING KITCHEN OFFERING MODERN DAY LIVING • SEPARATE UTILITY AND GUESTS CLOAKROOM • FIVE DOUBLE BEDROOMS • TWO ENSUITES AND FITTED WARDROBES IN ALL BEDROOMS • STUDY AND FAMILY BATHROOM • WELL MANICURED REAR GARDEN • DEEP FORE GARDEN, PARKING AND ACCESS TO DOUBLE GARAGE
Location: • Nearest Station: N/A • Distance to Station: N/A
Agent Information: • Address: 32 Walmley Road, Walmley, Sutton Coldfield, B76 1QN
Full Description: Welcome to this incredible, executive-style, freehold detached residence beautifully situated on a cul-de-sac on a modern residential development in the heart of Walmley. The interiors are so spacious and well planned throughout and include the following accommodation, a wonderful large, welcoming hallway with a sweeping staircase to the first floor, storage, cloaks cupboard and guest's cloakroom. To the front is a sitting room and to the rear is a large family lounge. There is also a formal dining room ideal for entertaining and a large living kitchen offering modern day living that is now a must for every family and separate utility. On the first floor the amazing accommodation continues offering five double bedrooms, all with fitted wardrobes and a separate home office. The master bedroom has an en-suite and walk in wardrobe and bedroom two (guests suite) also has an en suite plus there is a family bathroom. Outside the house offers a very deep fore garden with sweeping driveway offering parking and giving access to the double garage. To the rear is a well-tended garden with patio, perfect for relaxing and alfresco dining, lawn and planted borders.HallwayStorage cupboard, stairs, open plan, door to:W.CSitting Room11' 8'' x 8' 0'' (3.55m x 2.44m)Lounge18' 2'' x 11' 8'' (5.53m x 3.55m)Dining Room13' 4'' x 10' 0'' (4.06m x 3.05m)StoreStoreKitchen/Breakfast Room16' 1'' x 16' 0'' (4.90m x 4.87m)UtilityGarageTwoUp and over door.LandingBedroom 115' 0'' x 11' 6'' (4.57m x 3.50m)En-suiteWalk-in WardrobeWardrobeOffice9' 2'' x 8' 6'' (2.79m x 2.59m)Bedroom 314' 2'' x 12' 7'' (4.31m x 3.83m)WardrobeWardrobeBedroom 213' 0'' x 9' 2'' (3.96m x 2.79m)En-suiteDoor to:Bedroom 411' 2'' x 9' 4'' (3.40m x 2.84m)Bedroom 512' 7'' x 10' 8'' (3.83m x 3.25m)BathroomWindow to side, door to:StoreDouble door, door to:BrochuresFull Details
Location
Address
Corn Mill Close, Sutton Coldfield
City
Corn Mill Close
Features And Finishes
AN INCREDIBLE EXECUTIVE DETACHED RESIDENCE, AMAZING ENTRANCE HALL WITH CENTRAL STAIRCASE, LARGE FAMILY LOUNGE AND SITTING ROOM, LIVING KITCHEN OFFERING MODERN DAY LIVING, SEPARATE UTILITY AND GUESTS CLOAKROOM, FIVE DOUBLE BEDROOMS, TWO ENSUITES AND FITTED WARDROBES IN ALL BEDROOMS, STUDY AND FAMILY BATHROOM, WELL MANICURED REAR GARDEN, DEEP FORE GARDEN, PARKING AND ACCESS TO DOUBLE GARAGE
Legal Notice
Our comprehensive database is populated by our meticulous research and analysis of public data. MirrorRealEstate strives for accuracy and we make every effort to verify the information. However, MirrorRealEstate is not liable for the use or misuse of the site's information. The information displayed on MirrorRealEstate.com is for reference only.
Related Homes
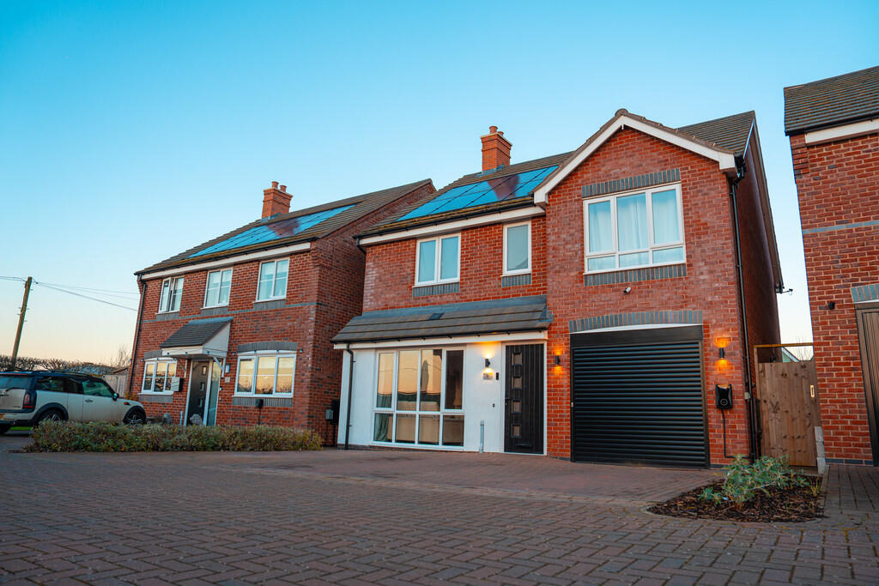
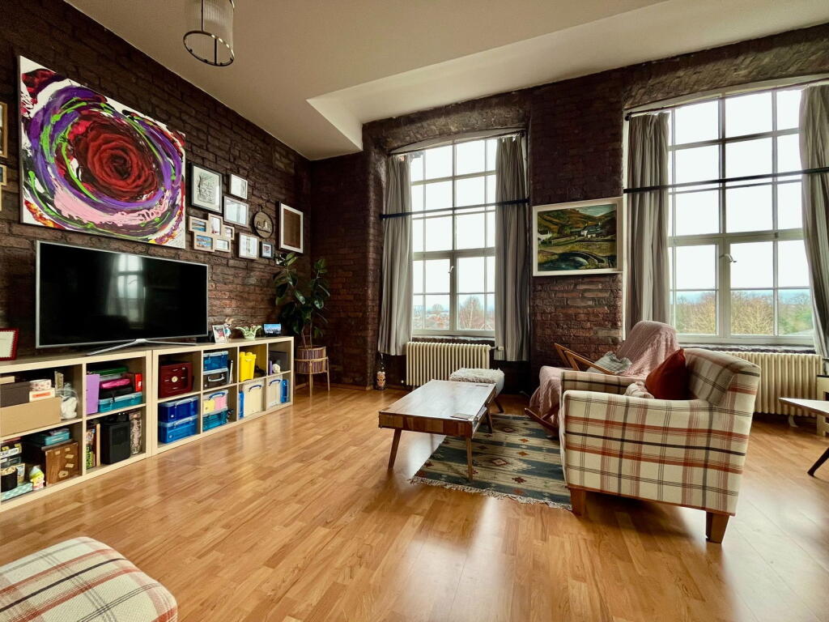
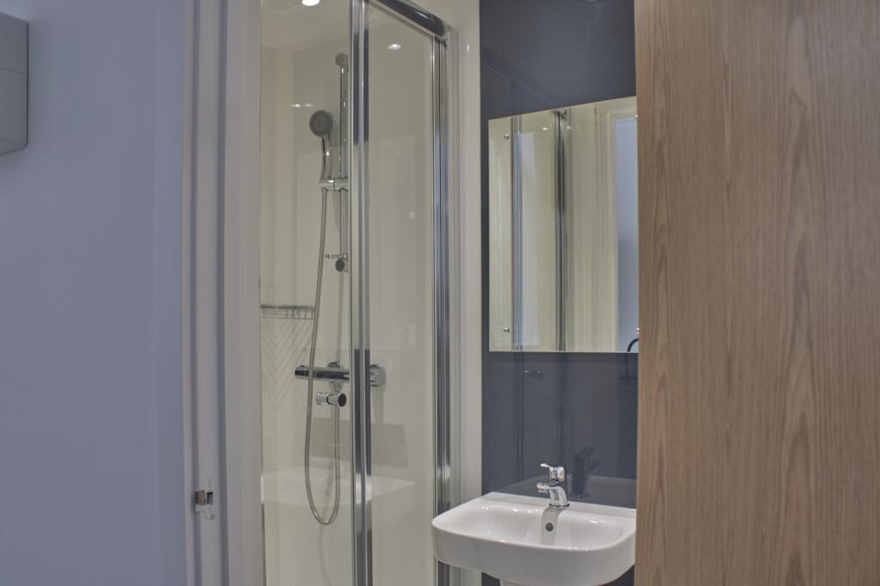
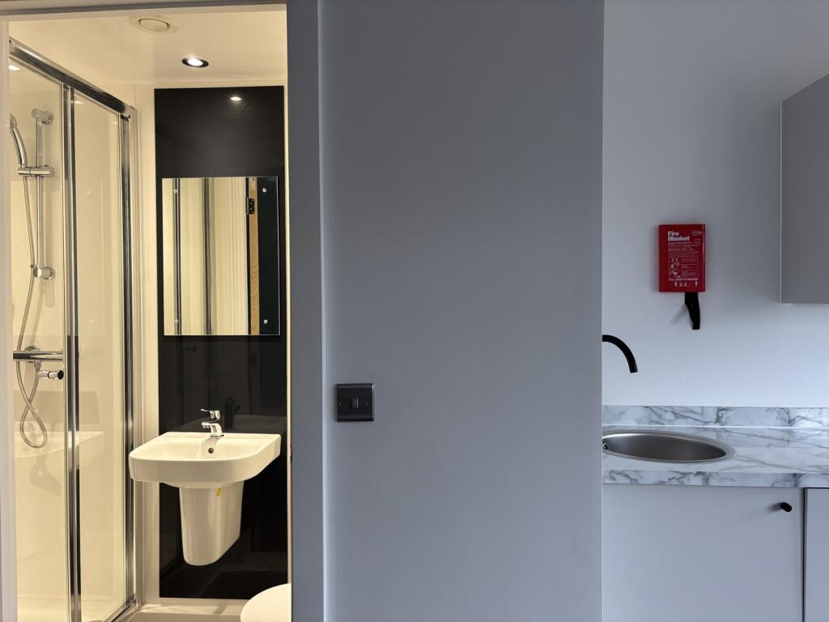
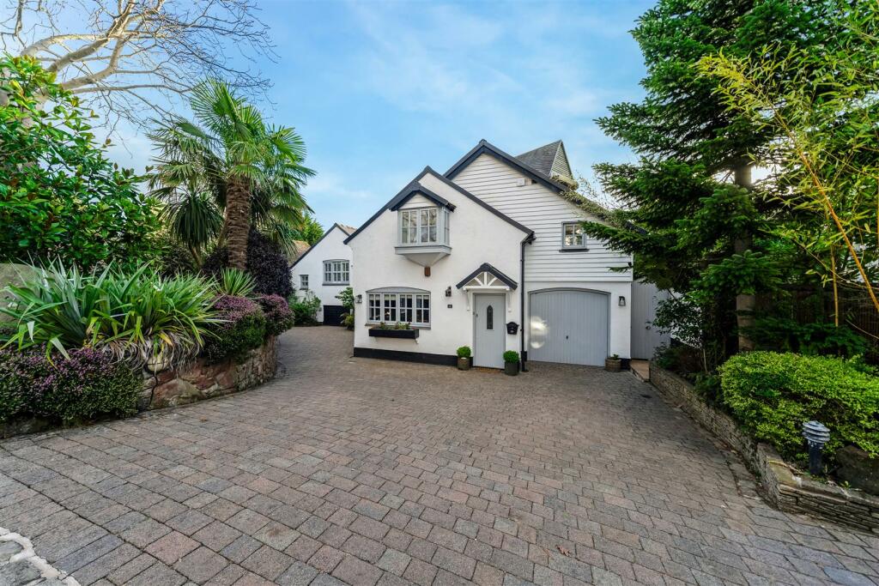
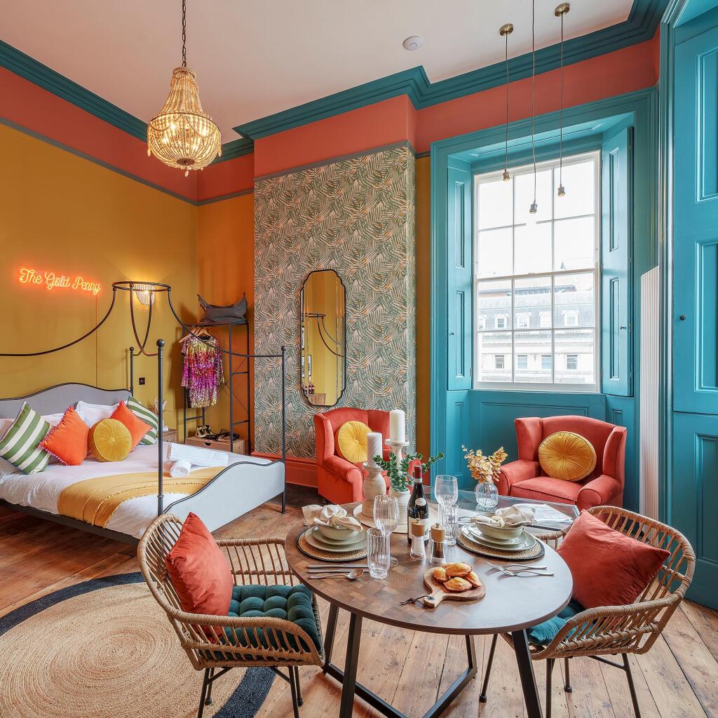
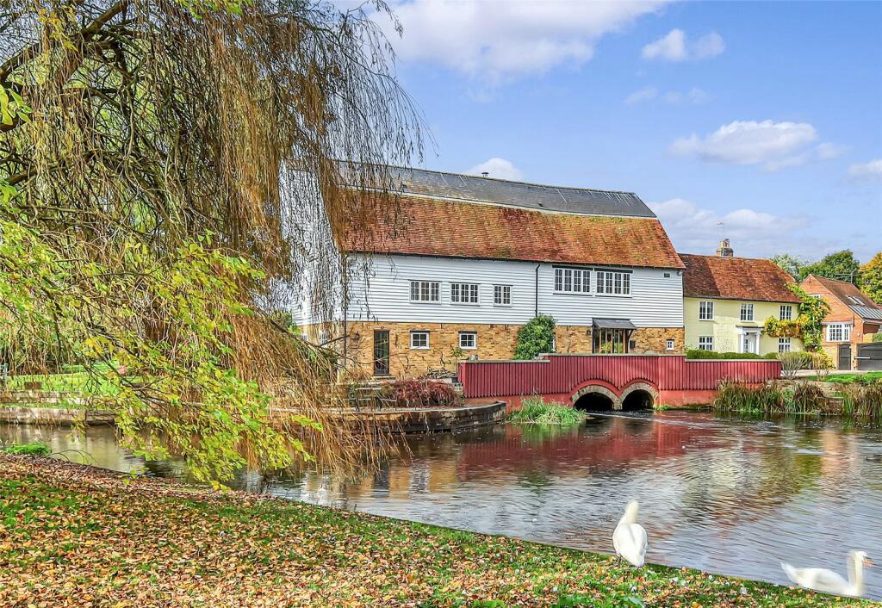
Barnes Mill & Barnes Mill House, Mill Vue Road, Chelmsford, Essex, CM2
For Sale: GBP2,500,000
