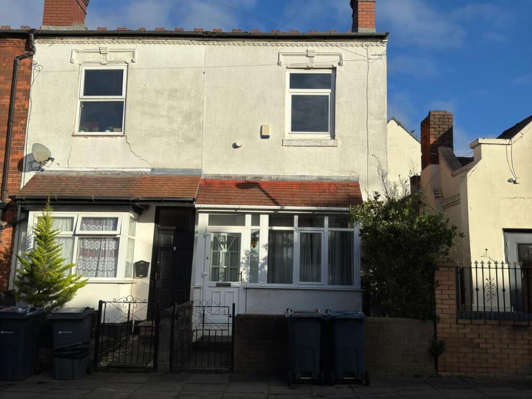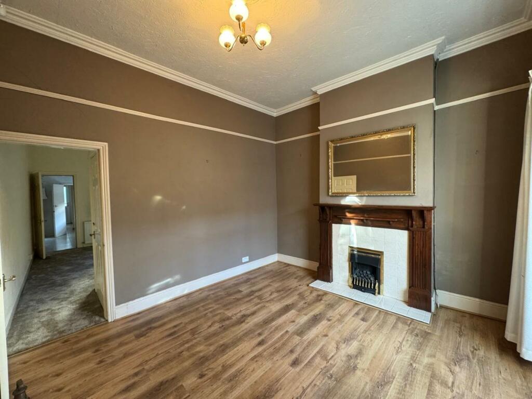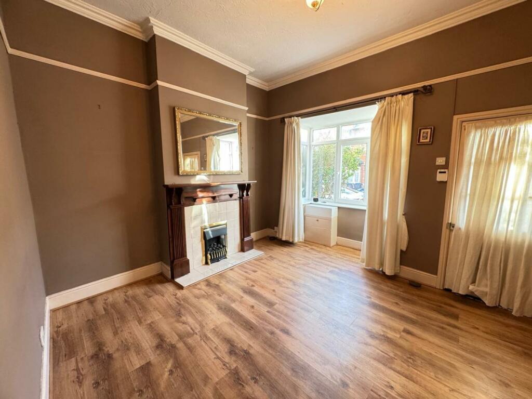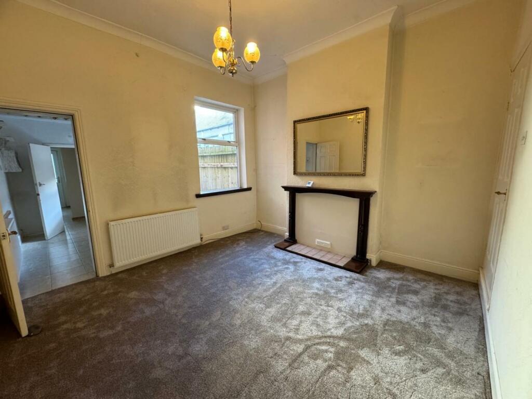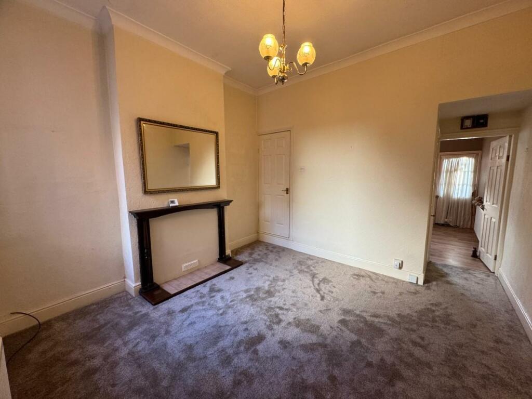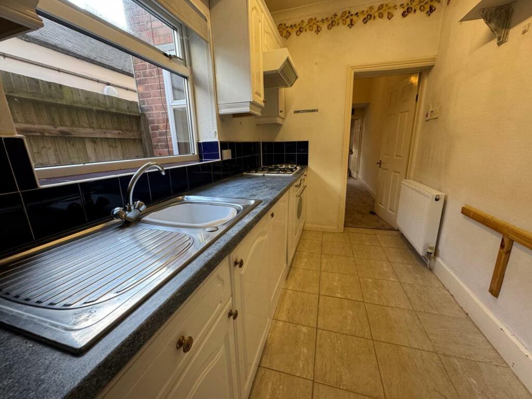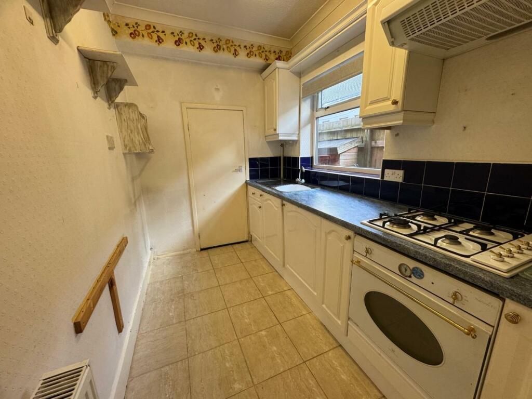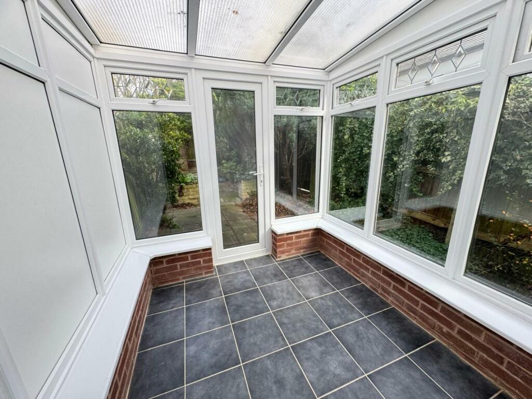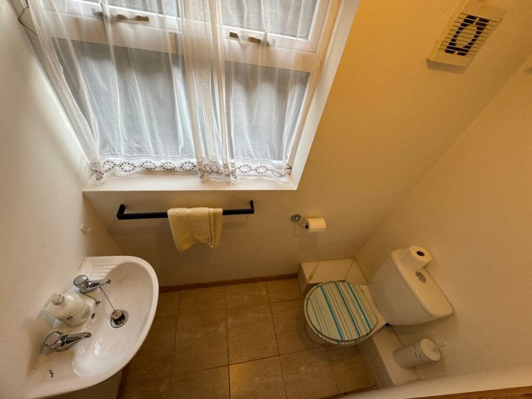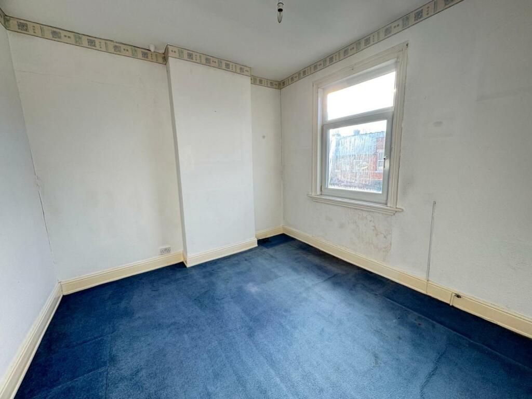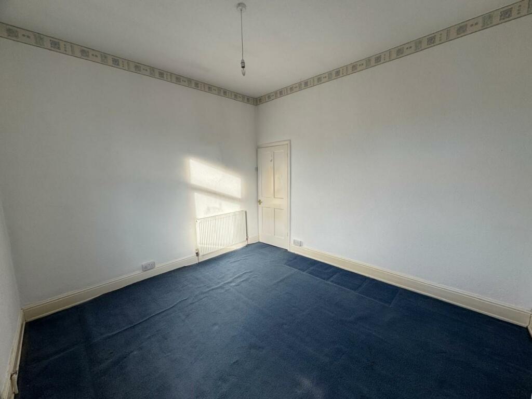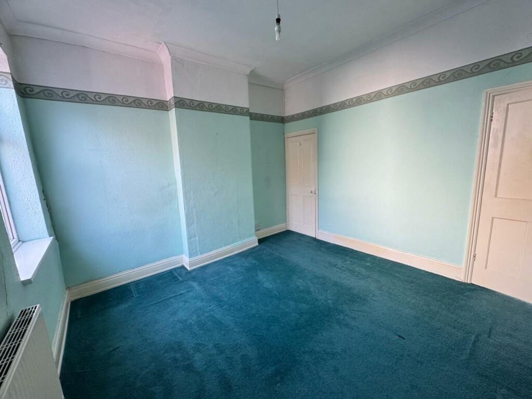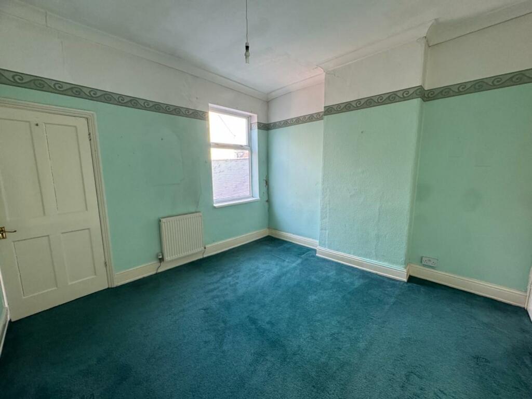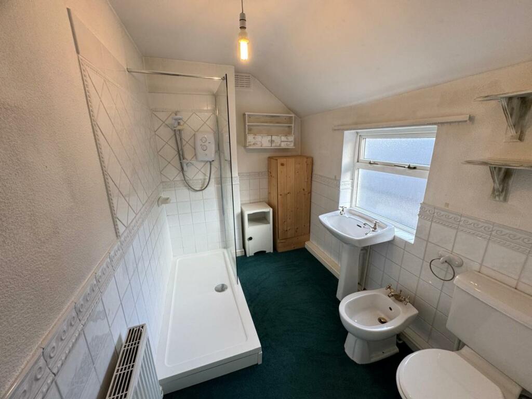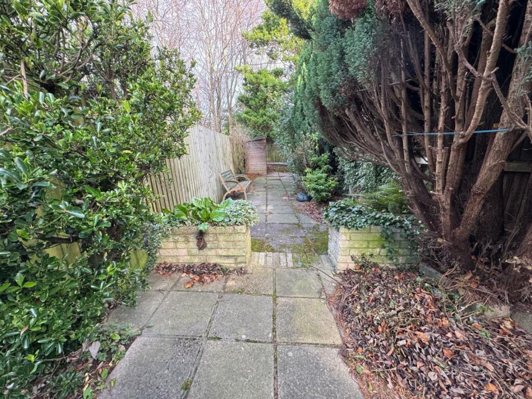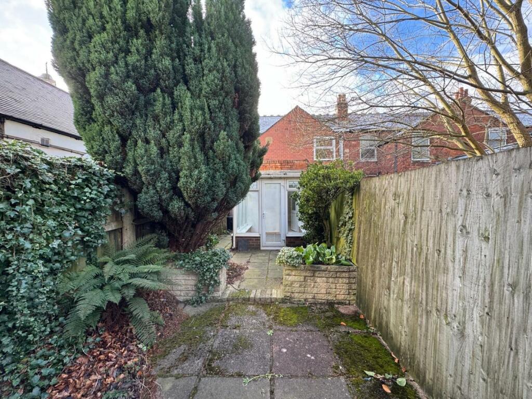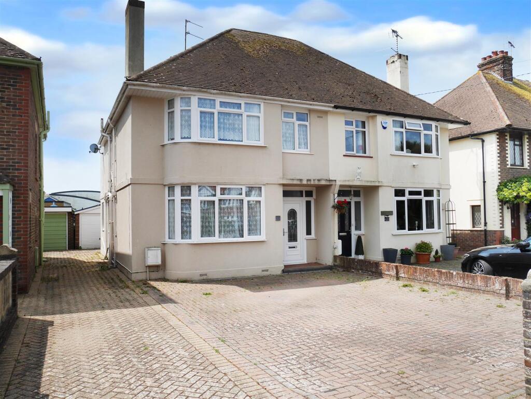Cornwall Road, Birmingham
For Sale : GBP 150000
Details
Bed Rooms
2
Bath Rooms
1
Property Type
Terraced
Description
Property Details: • Type: Terraced • Tenure: N/A • Floor Area: N/A
Key Features:
Location: • Nearest Station: N/A • Distance to Station: N/A
Agent Information: • Address: 304 Rookery Road, Handsworth, Birmingham, B21 9QG
Full Description: HUNTERS ARE PLEASED TO OFFER THIS TERRACE RESIDENCE COMPRISING: 2 BEDROOMS, 2 RECEPTION ROOMS, CONSERVATORY, KITCHEN, UPSTAIRS SHOWER ROOM, DOWNSTAIRS SEPARATE W/C, CENTRAL HEATED, DOUBLE GLAZED, REAR GARDENS.Approach - Having foregarden enclosed by low-level wall, being slabbed leading onto porch. Porch leading onto front door and front door leading onto front reception.Front Reception Room - 3.78m x 3.35m’0.61m” (12'5" x 11’2”) - Having three sided UPVC double glaze bay window to front, wooden fireplace with tiled inset with fitted coal effect gas fired heater, central heating radiator, coving to cornice, picture railing, laminated wood flooring and door leading onto rear reception.Rear Reception Room - 3.66m‘0.00m“ x 3.35m‘1.83m“ (12‘0“ x 11‘6“) - Having door to under stairs storage cupboard, wooden fireplace, double panel central heating radiator, UPVC double glazed window overlooking rear garden, carpet, door to kitchen and door to staircase rising to first floor.Kitchen - 2.74m‘1.83m“ x 1.83m‘0.30m“ (9‘6“ x 6‘1“) - Having wall and base units with rolled up works surfaces incorporating stainless steel sink unit with mixer taps, four ring gas hob with oven below, extractor above, tiling to floor, tiling to splashback area, UPVC double glaze window to side and go to inner lobby area, housing airing cupboard central heating radiator, plumbing for washing machine, door to downstairs WC add door to conservatory.Downstairs W/C - Having low level WC, wall mounted wash hand basin and UPVC double glazed window to side.Conservatory - 2.13m‘1.52m“ x 2.13m‘1.22m“ (7‘5“ x 7‘4“) - Leading onto rear garden.Rear Garden - Being enclosed by timber fencing with numerous bedding plants shrubs and mature trees.First Floor Landing - Having doors to bedroom one and bedroom two and access hatch to loft.Bedroom One - 3.66m’1.83m” x 3.35m’0.61m” (12’6” x 11’2”) - Having UPVC double glaze window to front, double panel central heating radiator and carpet.Bedroom Two - 3.66m‘0.30m“ x 3.35m‘2.13m“ (12‘1“ x 11‘7“) - Having UPVC double glaze window overlooking rear garden, double panel central heating radiator, door to over stairs storage cupboard and door to shower room.Upstairs Shower Room - 2.74m‘1.83m“ x 1.83m‘0.61m (9‘6“ x 6‘2") - Having walking Shower tray with shower screen and wall mounted shower attachments, pedestal wash hand basin, low level WC, double panel central heating radiator, tiling to half height and UPVC double glaze window to side.BrochuresCornwall Road, Birmingham
Location
Address
Cornwall Road, Birmingham
City
Cornwall Road
Map
Legal Notice
Our comprehensive database is populated by our meticulous research and analysis of public data. MirrorRealEstate strives for accuracy and we make every effort to verify the information. However, MirrorRealEstate is not liable for the use or misuse of the site's information. The information displayed on MirrorRealEstate.com is for reference only.
Related Homes


24 WilfredCornwall, Prince Edward Island, C0A1H0, Canada
For Sale: CAD284,900

75 Harolds CourtCornwall, Prince Edward Island, C0A1H4, Canada
For Sale: CAD289,900

105 Mercedes DriveCornwall, Prince Edward Island, C0A1H3, Canada
For Sale: CAD349,900

18 Centennial DriveCornwall, Prince Edward Island, C0A1H0, Canada
For Sale: CAD424,900

35 Patti Lee DriveCornwall, Prince Edward Island, C0A1H0, Canada
For Sale: CAD359,900

65 By Way AvenueCornwall, Prince Edward Island, C0A1H3, Canada
For Sale: CAD394,500

