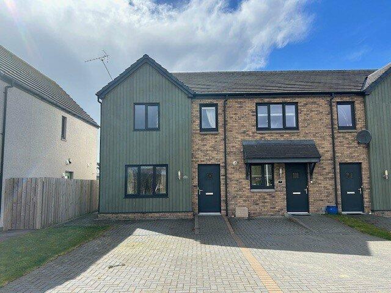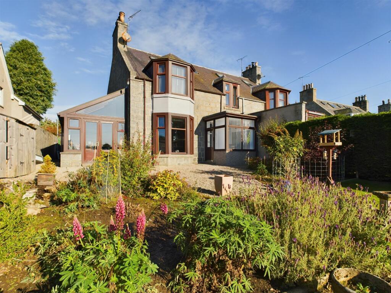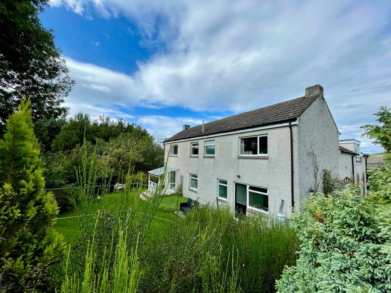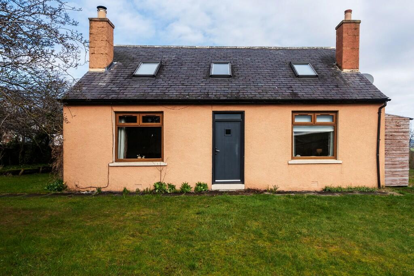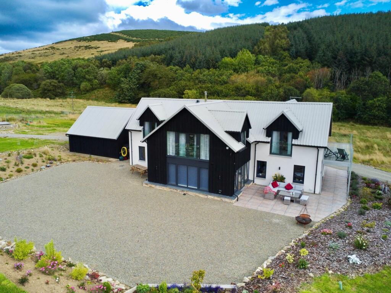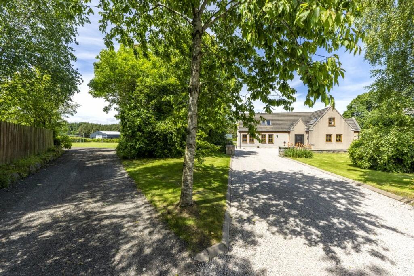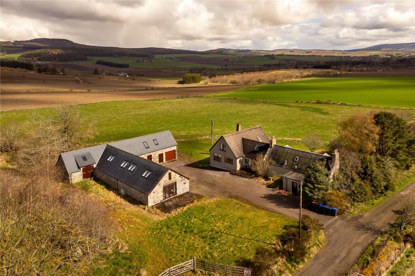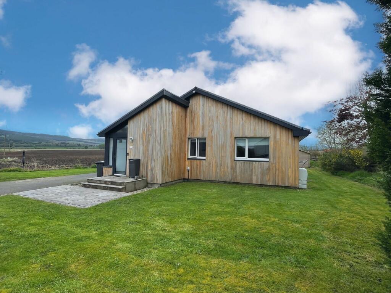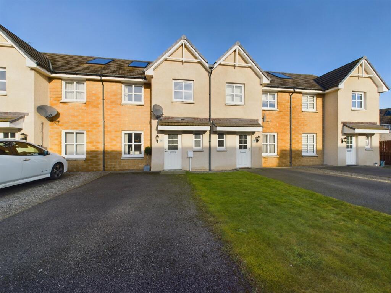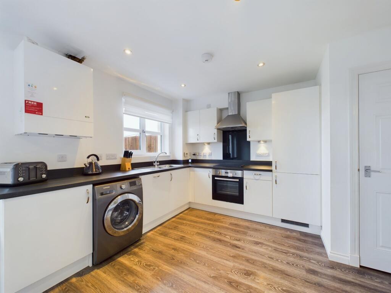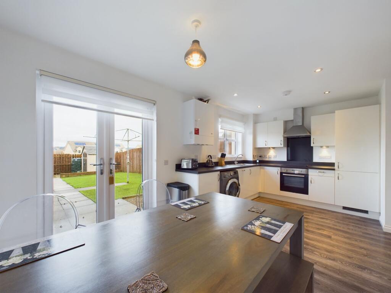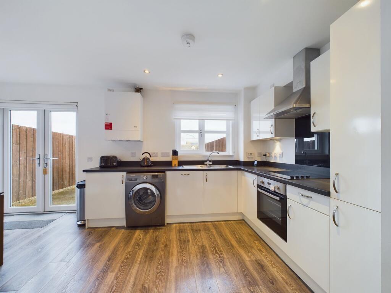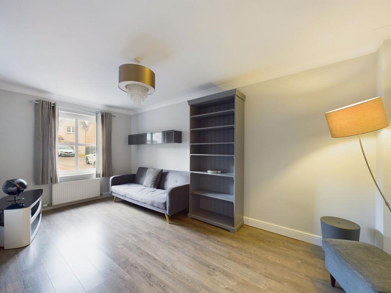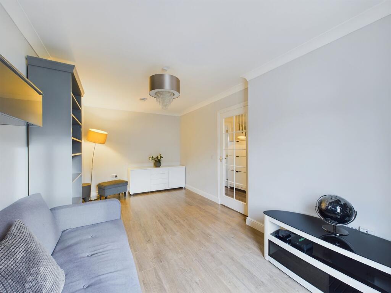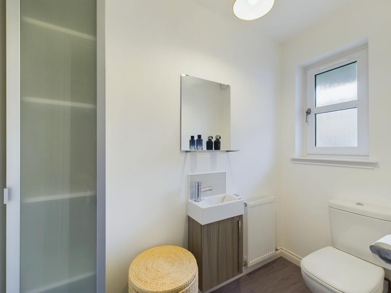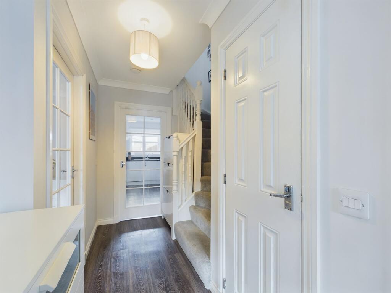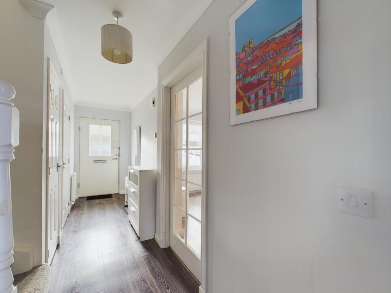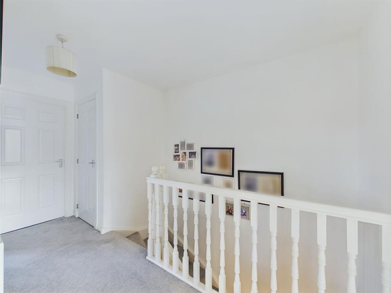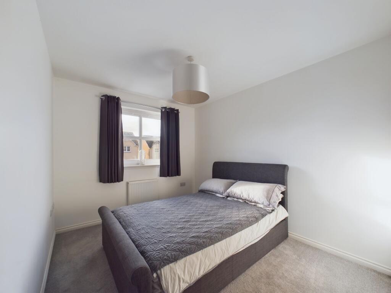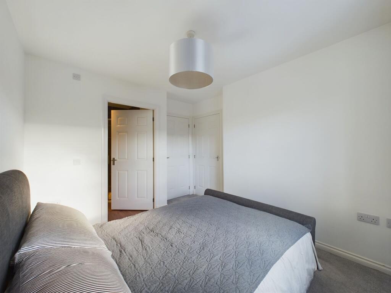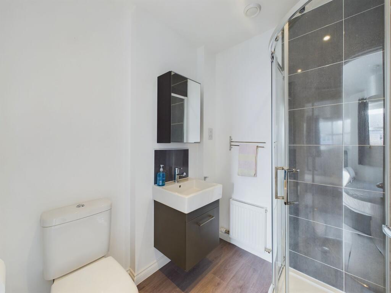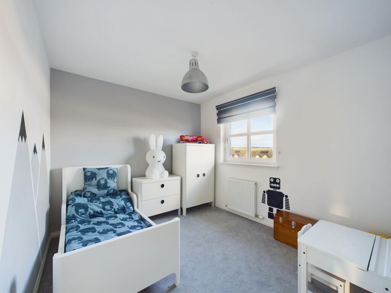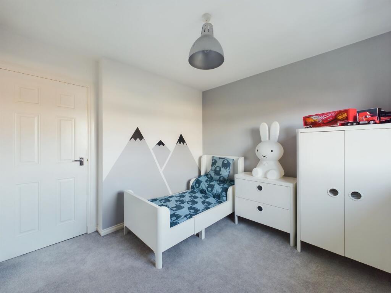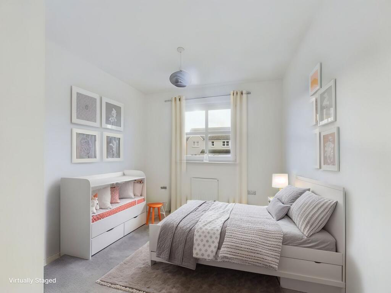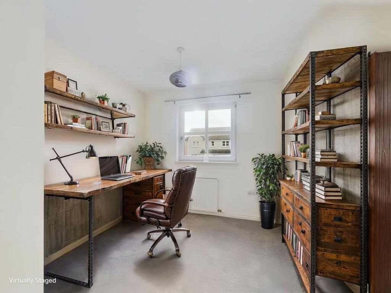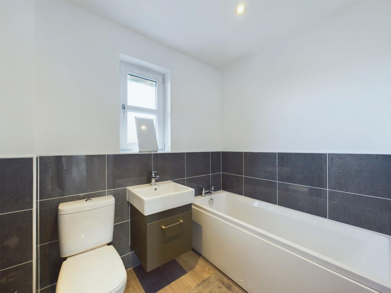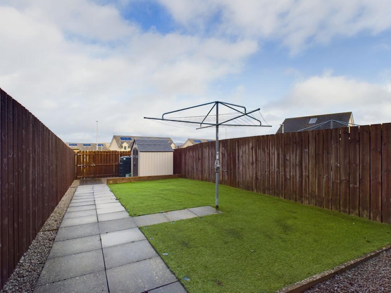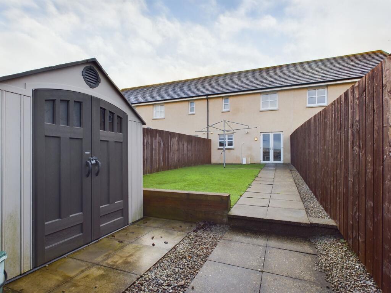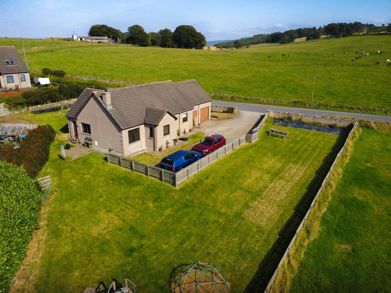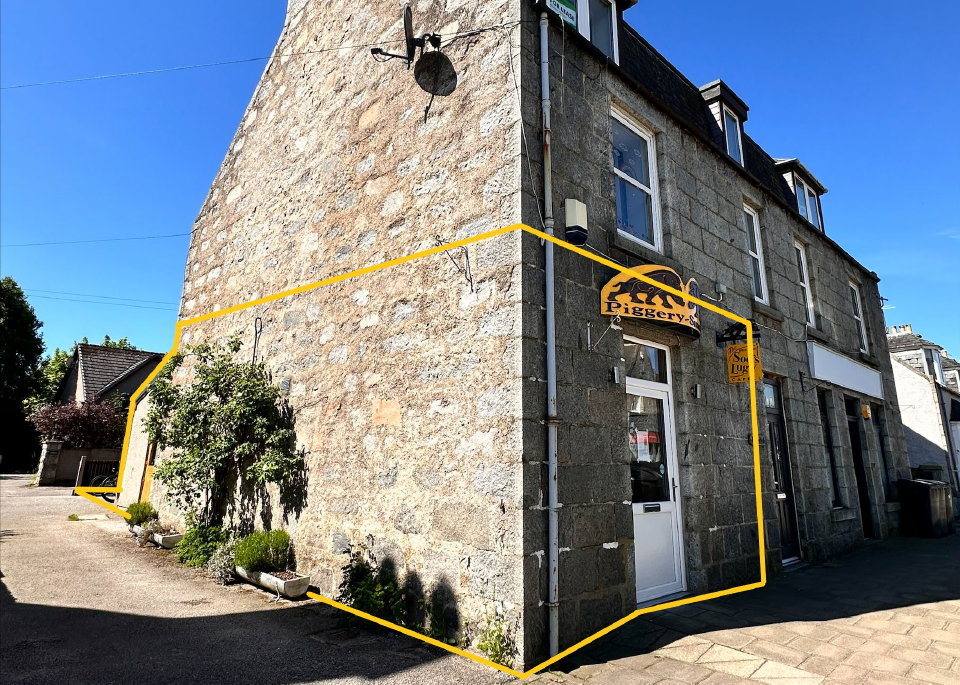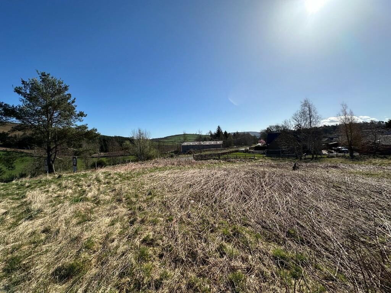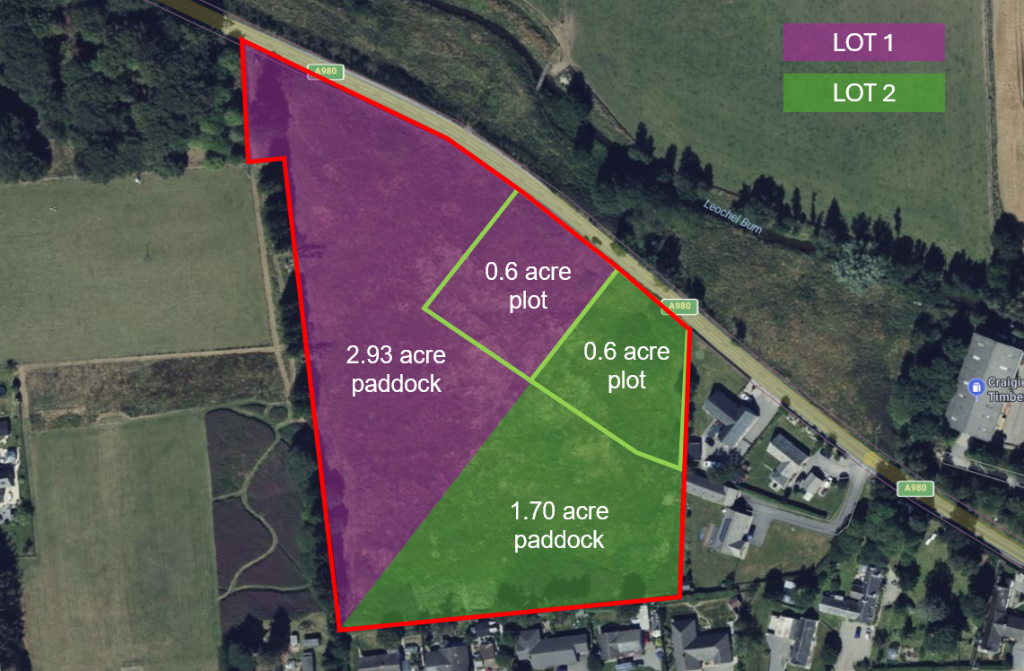Correen Way, Alford, AB33
For Sale : GBP 175000
Details
Bed Rooms
3
Bath Rooms
1
Property Type
Terraced
Description
Property Details: • Type: Terraced • Tenure: N/A • Floor Area: N/A
Key Features:
Location: • Nearest Station: N/A • Distance to Station: N/A
Agent Information: • Address: FF4 Bluesky Business Space Prospect Road, Westhill Aberdeen AB32 6FJ
Full Description: We are delighted to bring to the market this superb three bedroomed family home in the very popular and thriving community of Alford. 14 Correen Way is a beautifully presented modern home that was originally built by Kirkwood Homes and offers excellent accommodation over two levels that benefits from oil fired central heating, UPVC double glazing, large fully enclosed gardens and ample private parking. Situated on a very quiet no through street it is the perfect location for young families. The property is in move in condition and we highly recommend viewing this property to fully appreciate all it has to offer.AccommodationEntrance Hall, Kitchen/Diner, WC, Master Bedroom with En-Suite, two further bedrooms and Family Bathroom.EPC Rating: BEntrance Hallway5.07m x 1.33mA welcoming entrance hall to this family home with ample space for display or storage units and a good sized walk in cupboard. The fully carpeted staircase with white wooden balustrades leads to the three bedrooms and family bathroom. Soft neutral decor is complimented with a modern wood effect flooring.Kitchen/Diner5.19m x 2.86mA bright and modern kitchen diner fitted with white gloss units complimented by a scorched black wood work surface. Integrated appliances include a fan oven, ceramic hob, stainless steel chimney hood, stainless steel sink and drainer, fridge, freezer and a dishwasher. There is also an excellent walk in pantry cupboard and ample space for a family sized table and chairs. The patio doors are perfect for opening up and letting the outdoors in during the warmer months and for keeping an eye on a young family in the secure rear garden. The flooring continues from the hallway in a wood effect laminate and the boiler is located here.Lounge5.19m x 2.86mA generous lounge entered via a fully glazed door with south facing window to the front. There is ample space here for the required furniture and there is a wall mounted storage unit. The soft grey decor is again complimented by the wood effect flooring.Wc2.1m x 1.11mFitted with a wall mounted vanity unit with wash hand basin, WC and wall mounted mirror with ample space for additional storage. It is well located on the ground floor and is finished with wood effect flooring.Landing3.94m x 1.1mA spacious landing with generous airing cupboard housing the solar hot water system and there is access to the loft here also. The grey carpeting continues.Master Bedroom3.21m x 2.7mA light and airy south facing double bedroom with a fitted wardrobe freshly decorated and fitted with a grey carpet.En Suite1.86m x 1.77mFitted with a fully tiled corner cubicle offering a mains shower, wall mounted vanity unit with wash hand basin, splash back and wall mounted mirror cabinet and push button WC. The floor is finished in a wood effect.Bedroom 23.01m x 2.77mA double bedroom at the rear of the property with views over Alford and the surrounding hills from the large window. This room also benefits from a single fitted wardrobe, fresh decor and is fully carpeted.Bedroom 33.1m x 2.57mAnother spacious bedroom to the front with a fitted wardrobe, decorated freshly and fitted with a grey carpet. This would also provide an excellent home office if required.Family bathroom2.26m x 1.69mFitted with a white three piece suite, bath, modern rectangular sink set in a modern wall mounted unit and push button WC. Frosted window to the rear of the property allowing ample daylight and finished with partial dark tiling with a wood effect flooring.GardenTo the front is a large area of mature lawn and to the rear is a large fully enclosed garden that is very safe for young families and pets. There is a small patio area and the rest is laid with artificial grass. There is a gate to the rear allowing access tot he green spaces and play area. there is a large PVC shed providing excellent storage.
Location
Address
Correen Way, Alford, AB33
City
Alford
Legal Notice
Our comprehensive database is populated by our meticulous research and analysis of public data. MirrorRealEstate strives for accuracy and we make every effort to verify the information. However, MirrorRealEstate is not liable for the use or misuse of the site's information. The information displayed on MirrorRealEstate.com is for reference only.
Real Estate Broker
Remax City & Shire Aberdeen, Aberdeen
Brokerage
Remax City & Shire Aberdeen, Aberdeen
Profile Brokerage WebsiteTop Tags
Likes
0
Views
14
Related Homes
