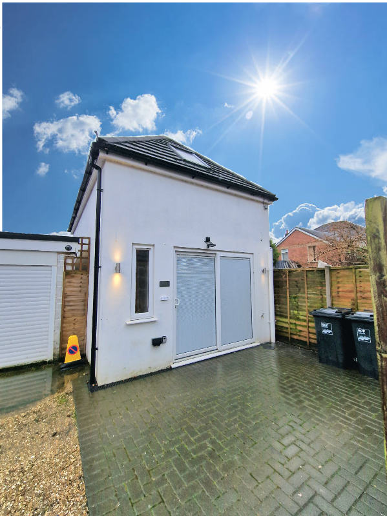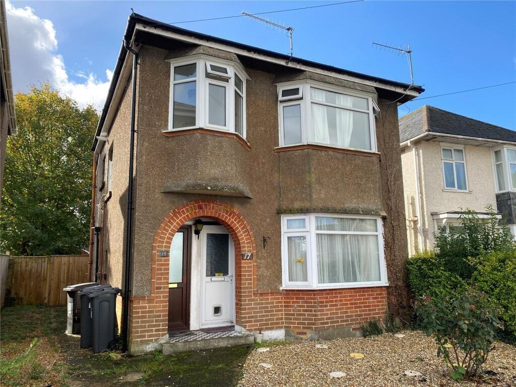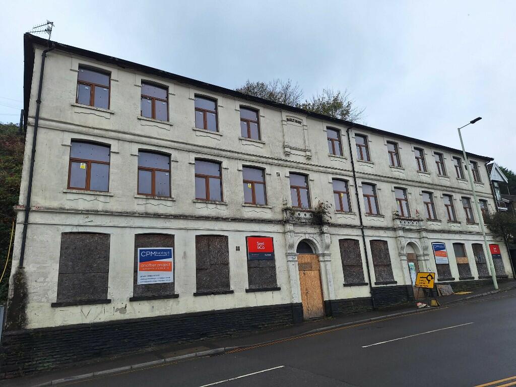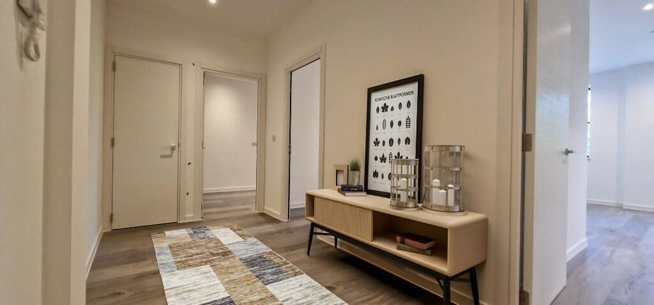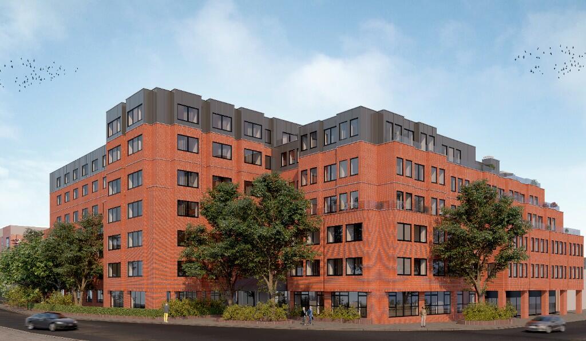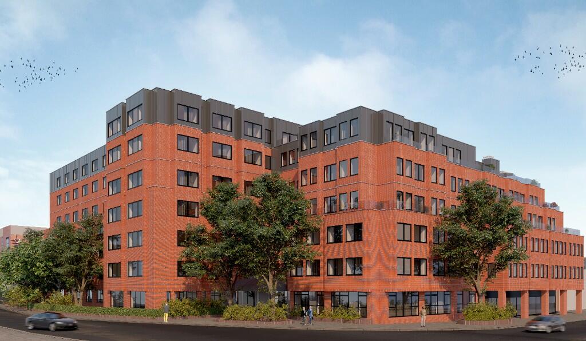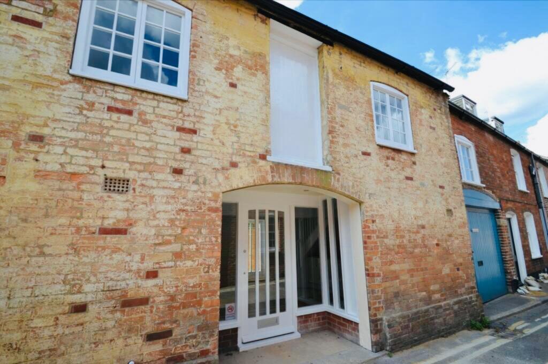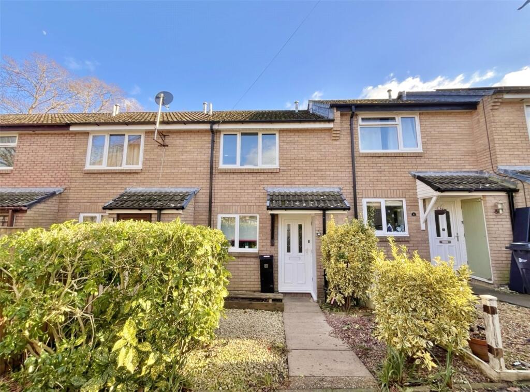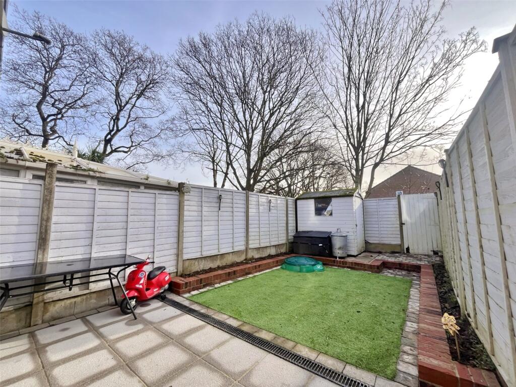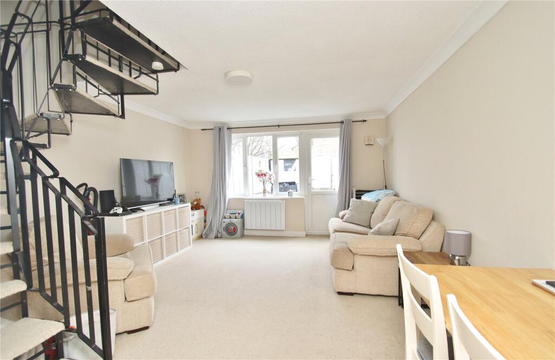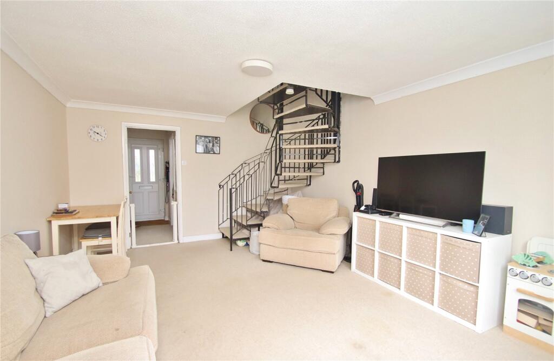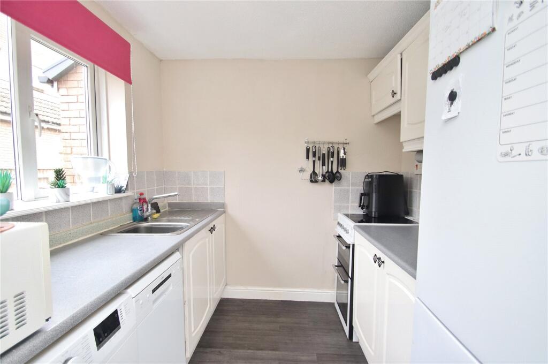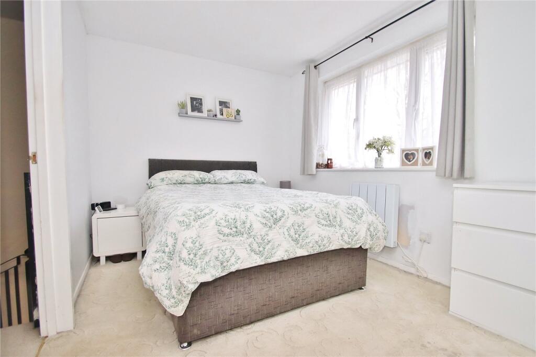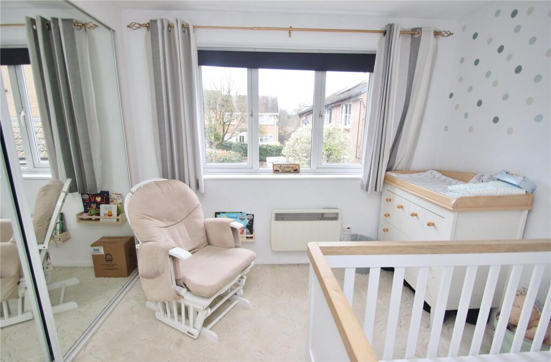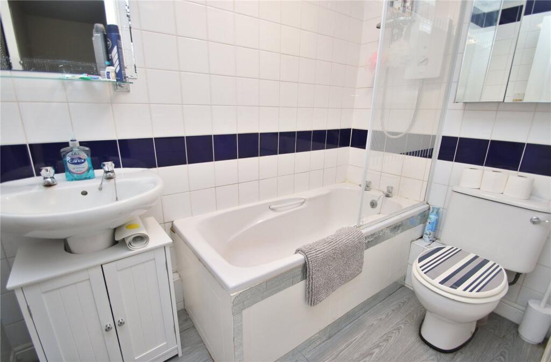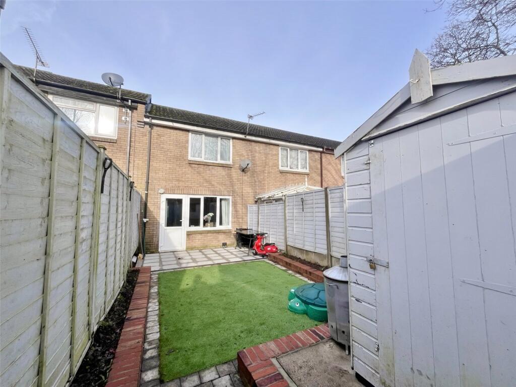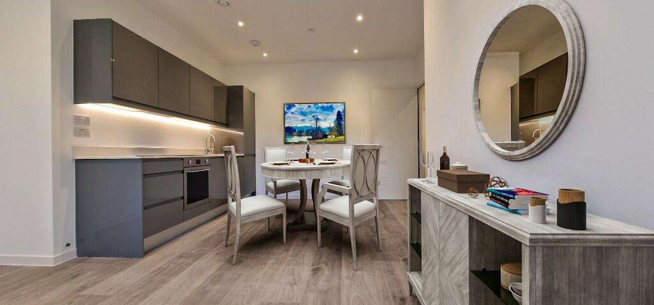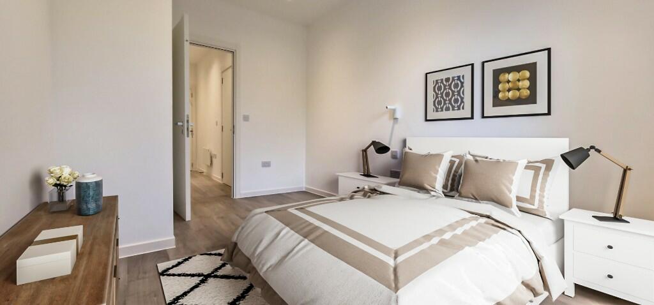Cotswold Close, Verwood, Dorset, BH31
For Sale : GBP 275000
Details
Bed Rooms
2
Bath Rooms
1
Property Type
Terraced
Description
Property Details: • Type: Terraced • Tenure: N/A • Floor Area: N/A
Key Features: • TWO DOUBLE BEDROOMS • ENTRANCE HALL • KITCHEN • LOUNGE/DINING ROOM • BATHROOM • SOUTHERLY FACING REAR GARDEN • ALLOCATED PARKING • CUL-DE-SAC LOCATION
Location: • Nearest Station: N/A • Distance to Station: N/A
Agent Information: • Address: 1 Edmondsham Road, Verwood, BH31 7PA
Full Description: IDEAL FIRST TIME PURCHASE - This well presented home has two double bedroom, allocated parking and SOUTH EASTERLY FACING REAR GARDEN - NO FORWARD CHAIN This WELL PRESENTED TERRACED HOME is situated in a CONVENIENT LOCATION being WITHIN WALKING DISTANCE OF MORRISONS SUPERMARKET, THE TOWN CENTRE and BUGDENS COPSE. The property has a UPVC DOUBLE GLAZED FRONT DOOR, UPVC DOUBLE GLAZED WINDOWS, ELECTRIC HEATING, WHITE PANELLED INTERNAL DOORS, SOUTHERLY FACING REAR GARDEN, ALLOCATED PARKING and is offered for sale with NO FORWARD CHAIN. ENTRANCE HALL UPVC double glazed front door, electric heater, storage cupboard and opening through to the kitchen and door to the lounge. KITCHEN Fitted with a range of units comprising a range of base cupboards set beneath a work surface with inset one and a quarter bowl, single drainer stainless steel sink unit. Slot in electric cooker. Space and plumbing for washing machine and dishwasher. Matching wall mounted cupboards, space for upright fridge/freezer, vinyl flooring, part tiled walls and window to the front elevation.LOUNGE/DINING ROOM Spiral staircase to the first floor landing, modern electric heater, TV point and UPVC double glazed window and door giving into the rear garden. . ON THE FIRST FLOOR LANDING Fitted smoke alarm. Door to:BEDROOM ONE Window to the rear elevation with modern electric heater beneath and built-in wardrobe with mirror fronted sliding doors.BEDROOM TWO Window to the front elevation with electric heater beneath and built in wardrobe incorporating airing cupboard with mirror fronted sliding doors. Access to loft storage space. BATHROOM White suite comprising w.c, pedestal wash hand basin and panel enclosed bath with hot and cold taps, shower over and glazed shower screen. Fully tiled walls, ceiling extractor, shaver connection point and vinyl flooring. OUTSIDEThe property is approached via a pedestrian path with a paved path leading to the front door. The front garden is laid out for ease of maintenance with chippings, raised flower planter, established shrubs and an outside storage cupboard. Outside water tap and wall mounted light. The rear garden has a paved patio area and an area of artificial lawn. Garden shed. The garden is enclosed by timber fencing with a rear garden gate. There is an allocated parking space in the car park which is accessed from the cul-de-sac.
Location
Address
Cotswold Close, Verwood, Dorset, BH31
City
Dorset
Features And Finishes
TWO DOUBLE BEDROOMS, ENTRANCE HALL, KITCHEN, LOUNGE/DINING ROOM, BATHROOM, SOUTHERLY FACING REAR GARDEN, ALLOCATED PARKING, CUL-DE-SAC LOCATION
Legal Notice
Our comprehensive database is populated by our meticulous research and analysis of public data. MirrorRealEstate strives for accuracy and we make every effort to verify the information. However, MirrorRealEstate is not liable for the use or misuse of the site's information. The information displayed on MirrorRealEstate.com is for reference only.
Real Estate Broker
Irving & Sons, Verwood
Brokerage
Irving & Sons, Verwood
Profile Brokerage WebsiteTop Tags
TWO DOUBLE BEDROOMS ALLOCATED PARKING NO FORWARD CHAINLikes
0
Views
24
Related Homes
