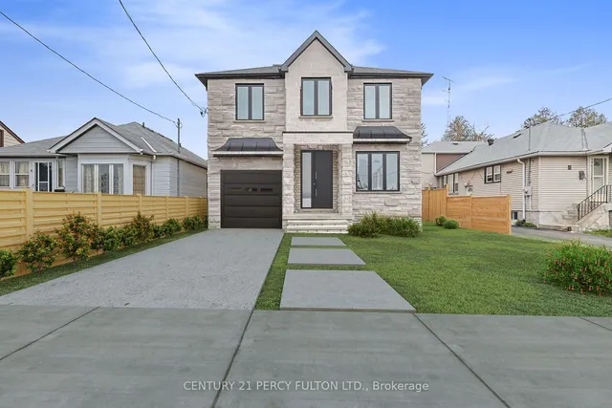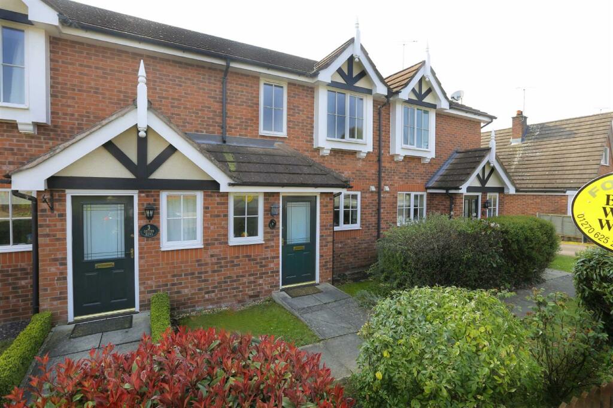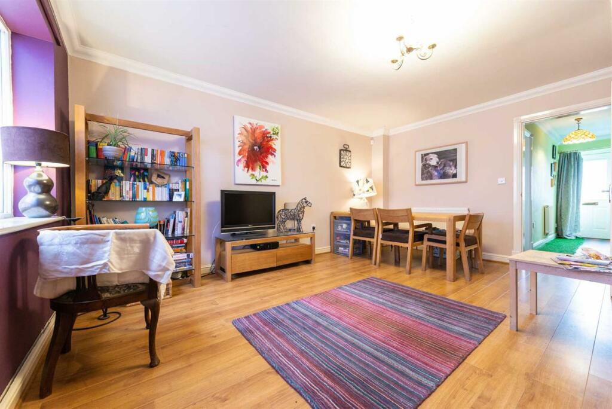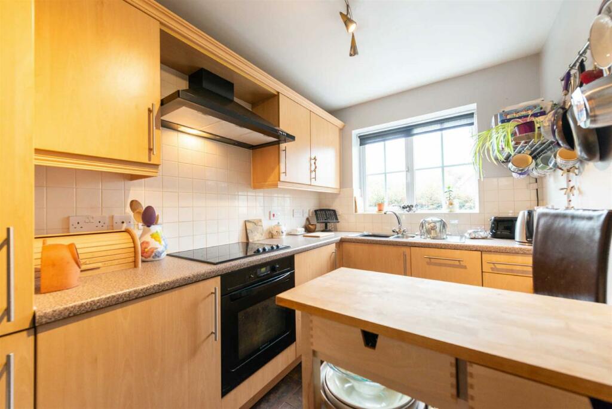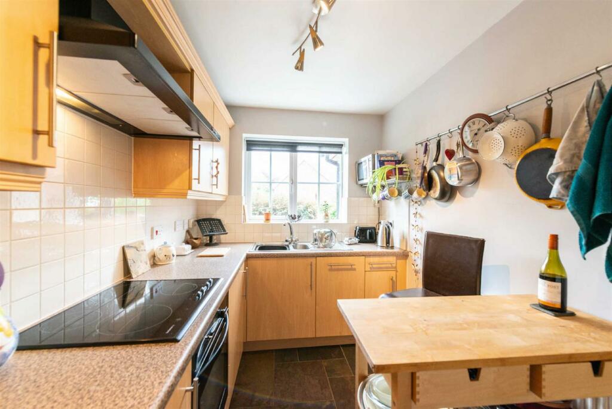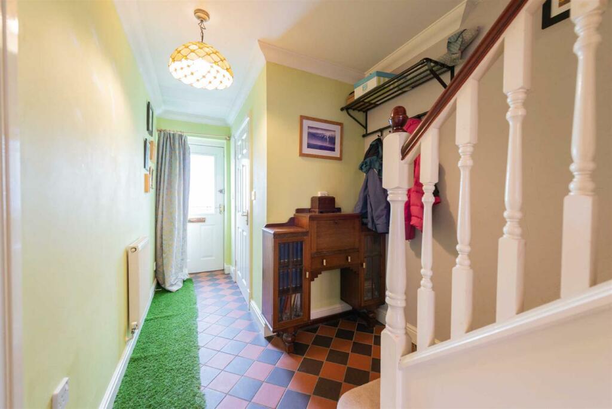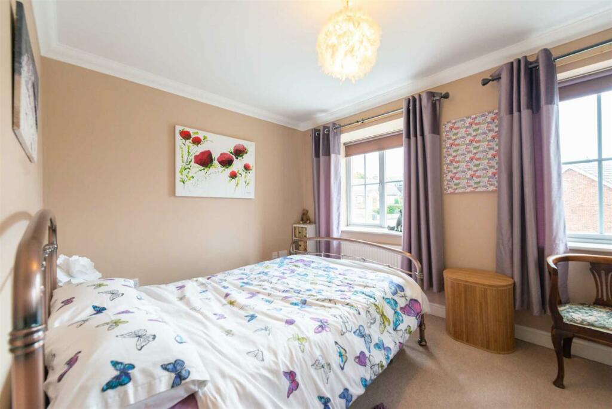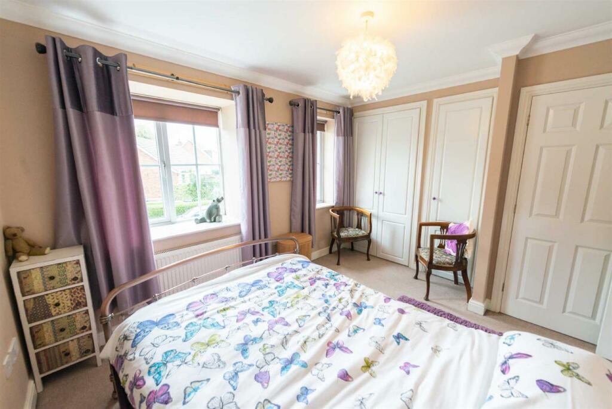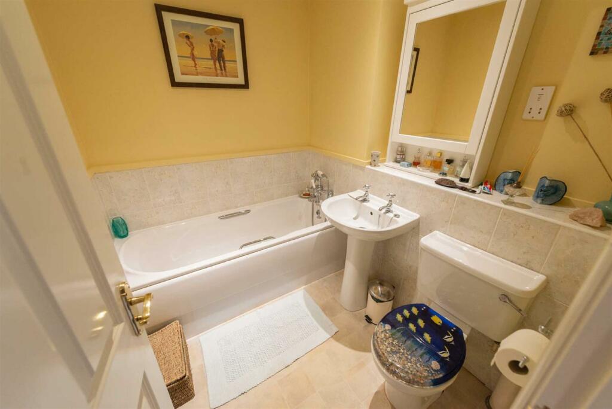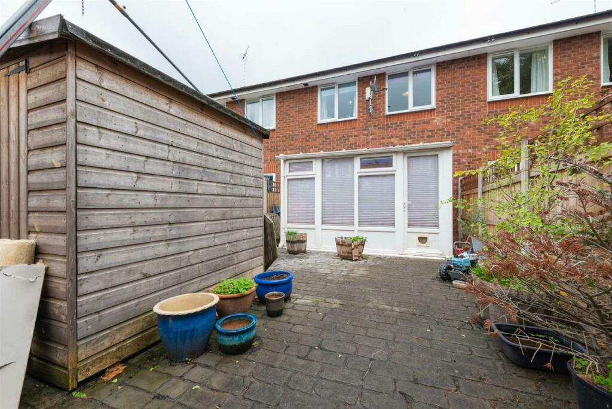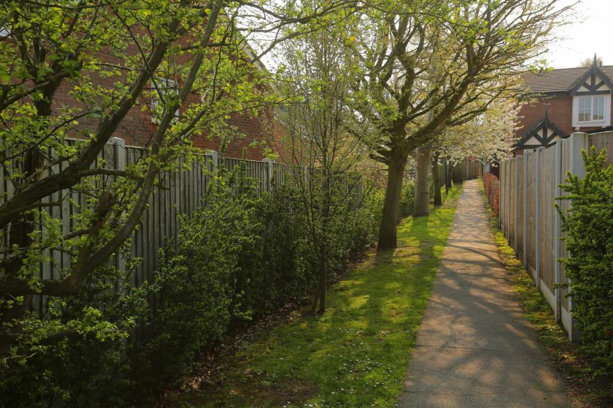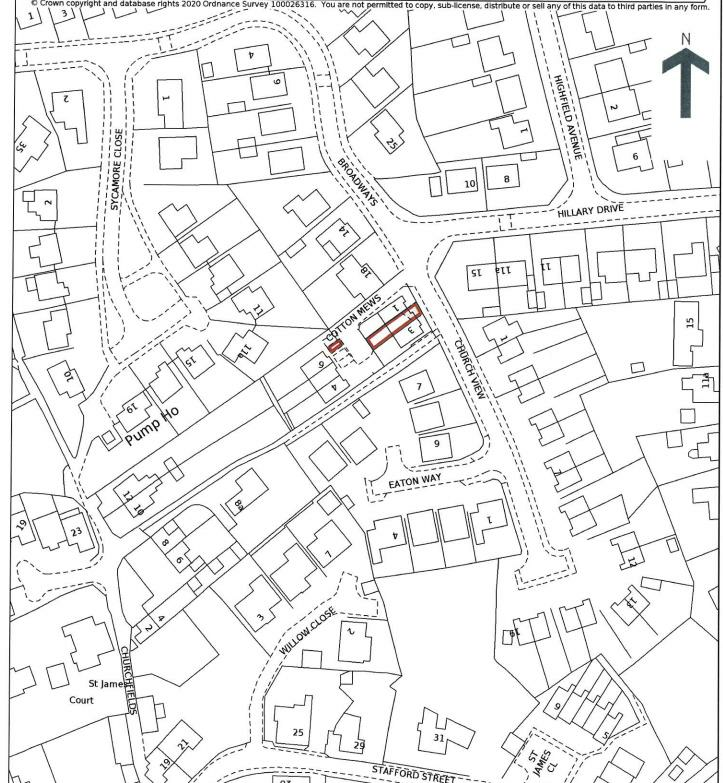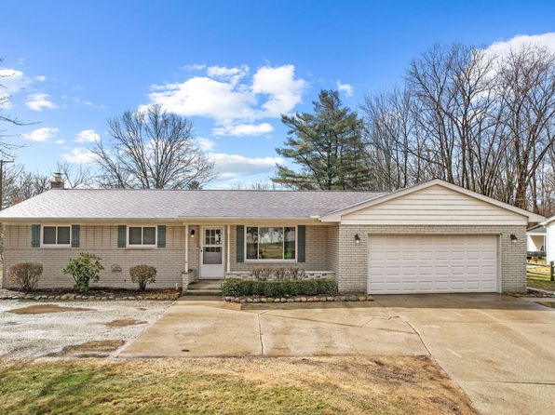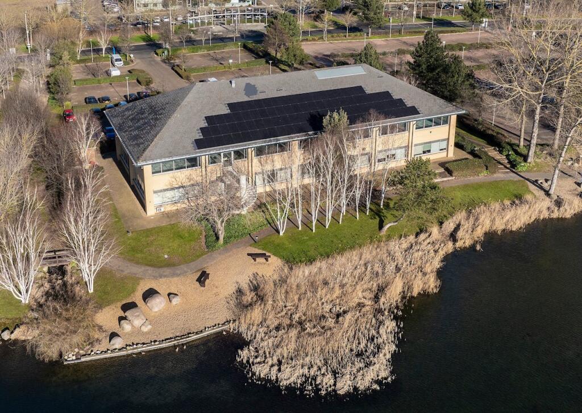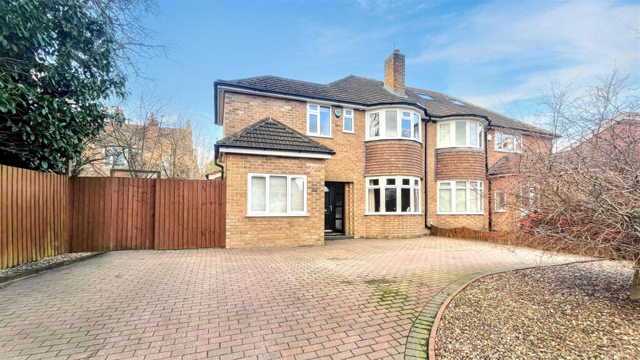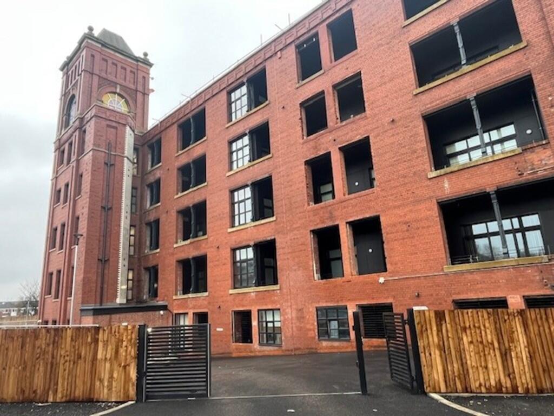Cotton Mews, Audlem
For Sale : GBP 225000
Details
Bed Rooms
3
Bath Rooms
1
Property Type
Mews
Description
Property Details: • Type: Mews • Tenure: N/A • Floor Area: N/A
Key Features: • Conservatory • Three Bedrooms, Bathroom • South-West Facing Garden • Close to the village centre • Double Glazed Windows • Sitting Room & Kitchen
Location: • Nearest Station: N/A • Distance to Station: N/A
Agent Information: • Address: 38 Pepper Street, Nantwich, Cheshire, CW5 5AB
Full Description: A CHARMING THREE BEDROOM, MEWS STYLE COTTAGE WITH A SOUTH WEST FACING GARDEN, 500 YARDS FROM AUDLEM VILLAGE CENTRE.A CHARMING THREE BEDROOM, MEWS STYLE COTTAGE WITH A SOUTH WEST FACING GARDEN, 500 YARDS FROM AUDLEM VILLAGE CENTRE.Summary - Entrance Hall, Cloakroom, Living Room, Conservatory, Kitchen, Landing, Three Bedrooms, Bathroom, uPVC Double Glazed Windows, Electric Central Heating, Gardens, Designated Car Parking Space.Description - This mid terrace of three was built in 2001 by Linden Homes of brick under a tiled roof and enjoys an attractive frontage. It is a first class Mews home that balances practicality with style and fine aesthetics. The property extends to about 825 square feet (gross internal) including the Conservatory.Location And Amenities - The property occupies a convenient position about 500 yards from Audlem village centre. A footpath off Church View providing access via Churchfields and Stafford Street to the village centre. Audlem was mentioned in the Doomsday book as Aldelime, and Edward 1 granted a market charter in 1295. Audlem is on the Shropshire union canal, which has a run of 15 locks, designed by Thomas Telford to raise the canal 93 feet from the Cheshire plain to the Shropshire plain. The River Weaver passes West of the village. The sought after, award winning, village of Audlem caters for daily needs with local co-operative store, newsagents, dry cleaners, butchers, flower shop, two restaurant, cafe, three public houses and a medical centre. Nantwich (7 miles) offers a more comprehensive range of services with High Street retailers, banks, restaurants, leisure facilities and supermarkets. Crewe station (11 miles) provides a fast intercity rail network (London Euston 90 minutes, Manchester 40 minutes). The M6 motorway (Junction 16) is 11 miles and Manchester Airport 40 miles. On the Educational front, there is a primary school in Audlem (Ofsted Good) and the house lies in the catchment area for Brine Leas High School/BL6 Sixth Form (Ofsted Good). There are numerous sports facilities in the area including tennis, bowling, cricket, football, running and cycling clubs in Audlem.Directions - From Nantwich proceed along London Road, (this becomes Audlem Road) for 6.3 miles, turn left in Broadways, continue for 200 yards, continue into Church View and Cotton Mews is located on the right hand side.The Accommodation Comprises: - (with approximate measurements)Entrance Hall - 4.06m x 1.98m (13'4" x 6'6") - Quarry tiled floor, ceiling cornices, radiator.Cloakroom - 1.78m x 0.86m (5'10" x 2'10") - White suite comprising low flush W/C and hand basin, radiator.Living Room - 15'8" x 13'11" - Wood laminate floor, understairs cupboard, ceiling cornices, uPVC double glazed window and door to conservatory, radiator.Conservatory - 11'6" x 6'3" - uPVC double glazed windows and door to garden.Kitchen - 10'6" x 6'11" - Stainless steel 1½ bowl single drainer sink unit, cupboards under, floor standing cupboard and drawer units with worktops, wall cupboards, integrated oven and four burner hob unit with extractor hood above, integrated dishwasher, freezer and refrigerator, spot lights, radiator.Stairs From Entrance Hall To First Floor Landing - 2.18m x 2.11m (7'2" x 6'11") - Access to loft, radiator.Bedroom No 1 - 3.61m x 3.51m maximum (11'10" x 11'6" maximum) - Three built in wardrobes, two double glazed windows, ceiling cornices, cylinder and airing cupboard, electric central heating boiler, radiator.Bedroom No. 2 - 3.23m x 2.08m (10'7" x 6'10") - Spot light fitting, radiator.Bedroom No. 3 - 2.24m x 2.06m (7'4" x 6'9") - Radiator.Bathroom - 2.08m x 1.93m (6'10" x 6'4") - White suite comprising panelled bath with mixer shower unit, pedestal hand basin, low level WC, part tiled walls, shaver point, inset ceiling lighting, radiator.Outside - Cottage style garden to the front with wicker fence. A 20ft block paved garden to the rear. Timber constructed garden shed. One designated car parking space in courtyard (see enclosed plan).Services - Mains water, electricity and drainage services are connected to the property.N.B. Tests have not been made of electrical, water, drainage and heating systems and associated appliances, nor confirmation obtained from the statutory bodies of the presence of these services. The information given should therefore be verified prior to a legal commitment to purchase.Tenure - Freehold.Ground Rent - £150 per annum Church Gate (Audlem) Residents Company Ltd.Council Tax - Band C.N.B.i) The owner has a connection with Baker, Wynne & Wilson.ii) The house been redecorated since the internal photographs were taken.Viewing - By appointment with BAKER, WYNNE & WILSON.38 Pepper Street, Nantwich. (Tel No: ).BrochuresCotton Mews, AudlemBrochure
Location
Address
Cotton Mews, Audlem
City
Cotton Mews
Features And Finishes
Conservatory, Three Bedrooms, Bathroom, South-West Facing Garden, Close to the village centre, Double Glazed Windows, Sitting Room & Kitchen
Legal Notice
Our comprehensive database is populated by our meticulous research and analysis of public data. MirrorRealEstate strives for accuracy and we make every effort to verify the information. However, MirrorRealEstate is not liable for the use or misuse of the site's information. The information displayed on MirrorRealEstate.com is for reference only.
Real Estate Broker
Baker Wynne & Wilson, Nantwich
Brokerage
Baker Wynne & Wilson, Nantwich
Profile Brokerage WebsiteTop Tags
Likes
0
Views
30
Related Homes







