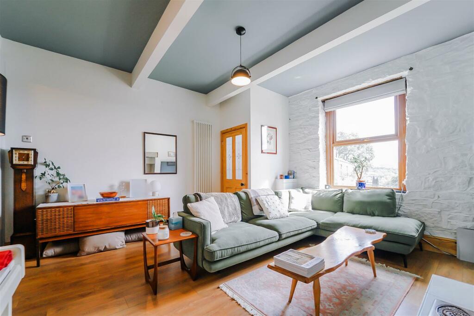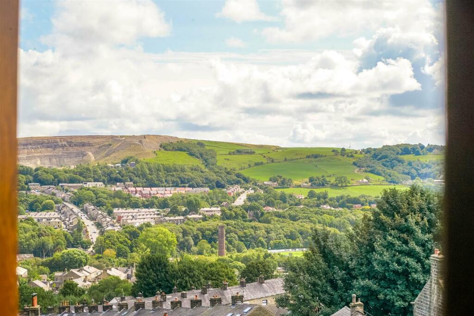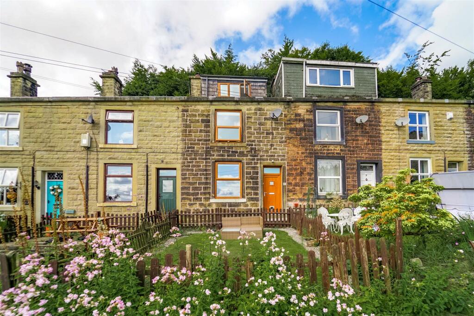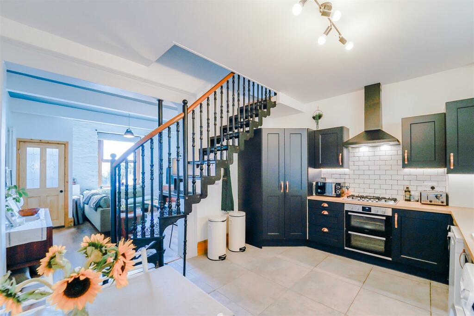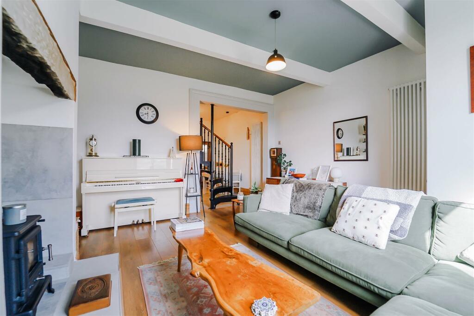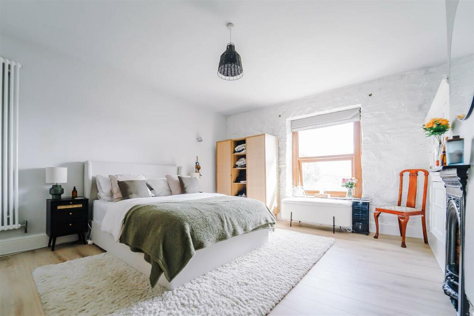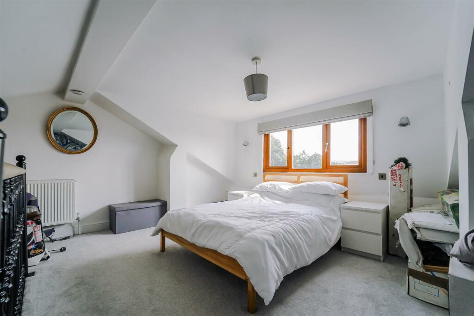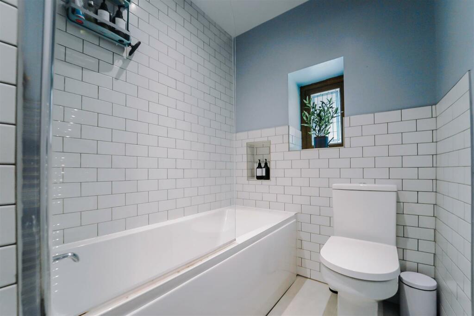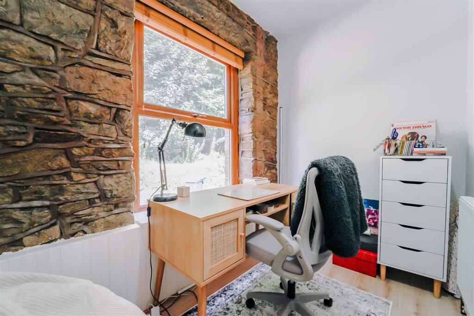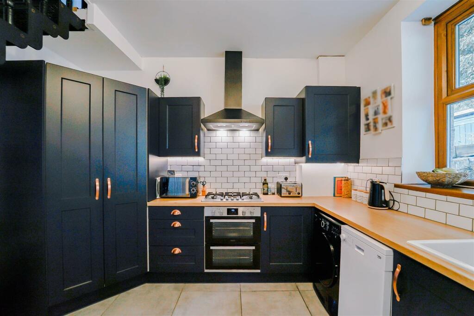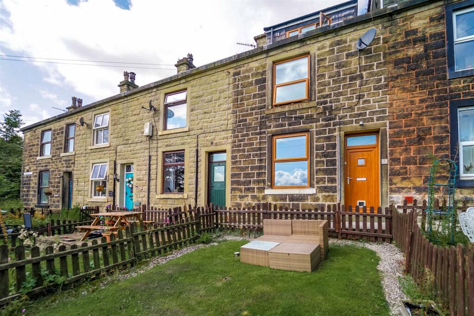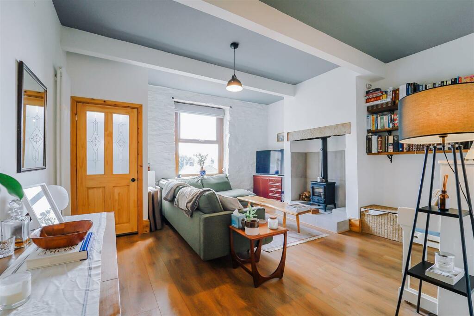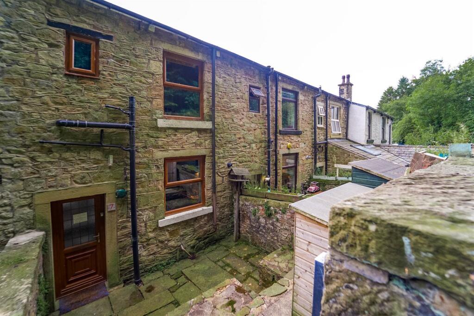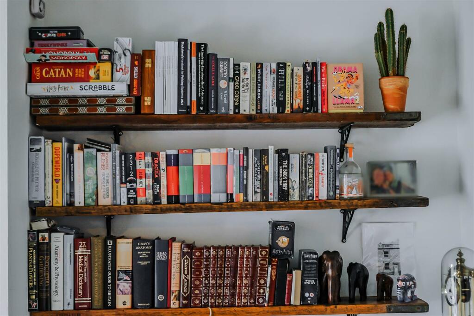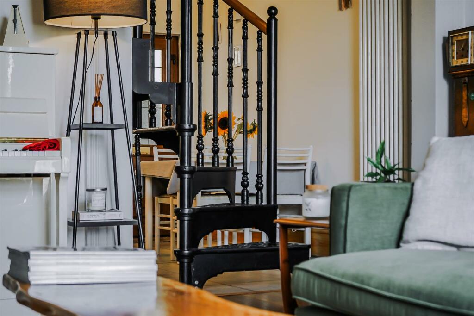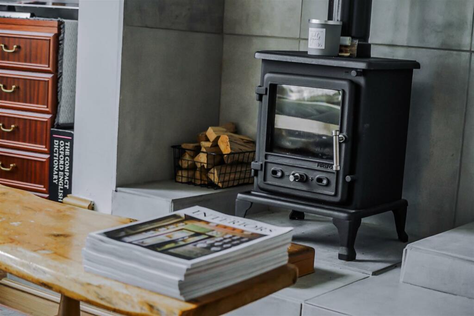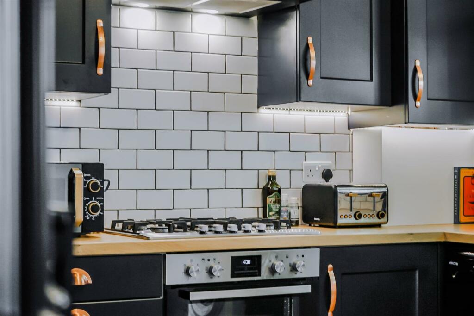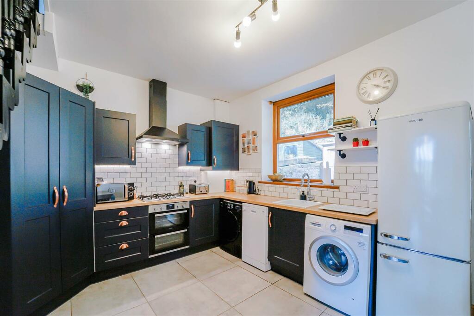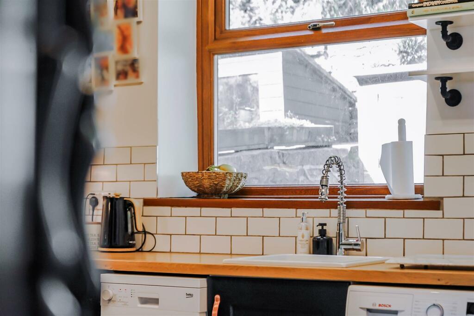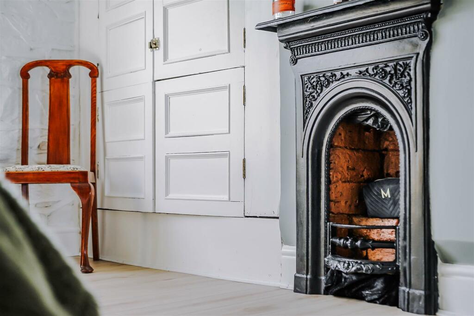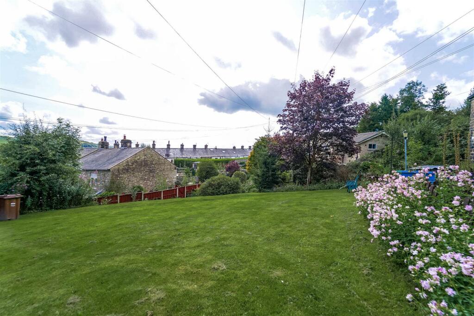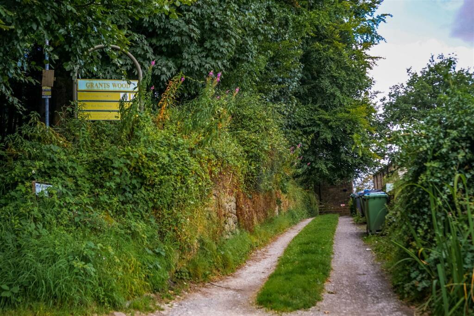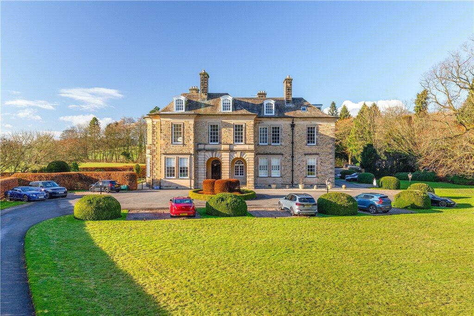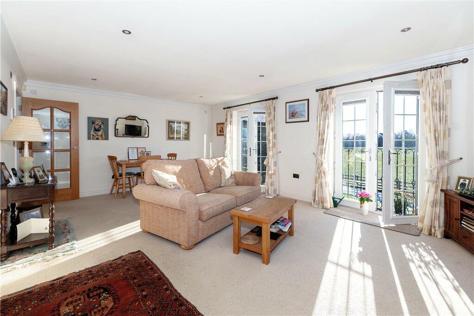Coulthurst Street, Ramsbottom
For Sale : GBP 270000
Details
Bed Rooms
2
Bath Rooms
1
Property Type
Terraced
Description
Property Details: • Type: Terraced • Tenure: N/A • Floor Area: N/A
Key Features: • Stunning Stone Property • Two Bedrooms And Attic Room • Spacious Reception Room • Modern Fitted Kitchen • Three Piece Bathroom • Enclosed Garden with Extensive Views • On Street Parking • Freehold • Council Tax Band: A • EPC Rating: C
Location: • Nearest Station: N/A • Distance to Station: N/A
Agent Information: • Address: 2 The Rock, Bury, BL9 0NT
Full Description: MODERN PROPERTY WITH OLD WORLD CHARM AND STUNNING VIEWS As you step into this delightful property, you are greeted by a spacious and bright interior that has been beautifully decorated with a modern touch. The house boasts one reception room, perfect for entertaining guests or simply relaxing with your loved ones.With two cosy bedrooms, there is ample space for a small family or for those who enjoy having a guest room or a home office. The bathroom is well-appointed and provides all the necessary amenities for your comfort.One of the highlights of this property is the stunning views it offers over the valley, allowing you to wake up to the beauty of nature every day. Additionally, being next to a nature park, you can enjoy leisurely walks or picnics in the serene surroundings.Situated in a semi-rural location, this house provides the perfect blend of peaceful countryside living with the convenience of being close to local amenities. Whether you are looking for a tranquil retreat or a place to call home, this property offers the best of both worlds.Don't miss out on the opportunity to make this lovely house your own and enjoy the idyllic lifestyle it has to offer. Contact our Bury office today to arrange a viewing and start envisioning your future in this wonderful home.Ground Floor - Vestibule - 1.09m x 1.07m (3'7 x 3'6) - UPVC double glazed entrance door and door to reception room.Reception Room - 4.83m x 4.42m (15'10 x 14'6) - UPVC double glazed window, upright central heating radiator, exposed beams, log burner, TV point, laminate floor and open access to kitchen.Kitchen - 4.42m x 3.56m (14'6 x 11'8) - UPVC double glazed window, upright central heating radiator, mix of wall and base units, wood effect worktops, integrated double oven, five burner gas hob, extractor hood, tiled splash back, composite sink with spring mixer tap, plumbing for dishwasher, plumbing for washing machine, space for fridge freezer, stairs to first floor, tiled flooring and UPVC double glazed leaded door to rear.First Floor - Landing - 3.51m x 1.78m (11'6 x 5'10) - Stairs to second floor, doors to two bedrooms and bathroom and laminate flooring.Bedroom One - 4.42m x 4.39m (14'6 x 14'5) - UPVC double glazed window, upright central heating radiator, feature fireplace and laminate flooring.Bedroom Two - 2.82m x 1.68m (9'3 x 5'6) - UPVC double glazed window, central heating radiator and laminate flooring.Bathroom - 3.51m x 1.57m (11'6 x 5'2) - UPVC double glazed frosted window, central heated towel rail, spotlights, dual flush WC, vanity top wash basin with mixer tap, panel bath with mixer tap and direct feed shower over and rinse head, part tiled elevation and tiled flooring.Second Floor - Attic Room - 4.50m x 4.11m (14'9 x 13'6) - UPVC double glazed window and central heating radiator.BrochuresCoulthurst Street, RamsbottomBrochure
Location
Address
Coulthurst Street, Ramsbottom
City
Coulthurst Street
Features And Finishes
Stunning Stone Property, Two Bedrooms And Attic Room, Spacious Reception Room, Modern Fitted Kitchen, Three Piece Bathroom, Enclosed Garden with Extensive Views, On Street Parking, Freehold, Council Tax Band: A, EPC Rating: C
Legal Notice
Our comprehensive database is populated by our meticulous research and analysis of public data. MirrorRealEstate strives for accuracy and we make every effort to verify the information. However, MirrorRealEstate is not liable for the use or misuse of the site's information. The information displayed on MirrorRealEstate.com is for reference only.
Real Estate Broker
Keenans Estate Agents, Bury
Brokerage
Keenans Estate Agents, Bury
Profile Brokerage WebsiteTop Tags
Likes
0
Views
15
Related Homes

1257 Lincoln Place 5, Brooklyn, NY, 11213 Brooklyn NY US
For Rent: USD2,500/month

1337 Nostrand Ave 4A, Brooklyn, NY, 11226 Brooklyn NY US
For Rent: USD2,290/month

141 Joralemon Street 5A, Brooklyn, NY, 11201 Brooklyn NY US
For Rent: USD3,800/month

1259 LINCOLN PLACE 2B, Brooklyn, NY, 11213 Brooklyn NY US
For Rent: USD2,650/month

1259 LINCOLN PLACE 1B, Brooklyn, NY, 11213 Brooklyn NY US
For Rent: USD2,699/month



