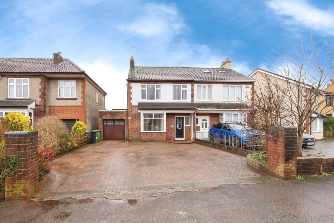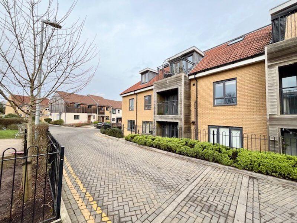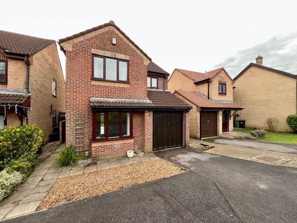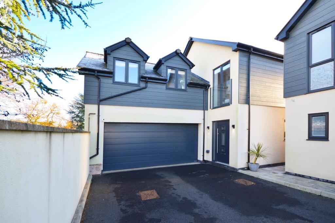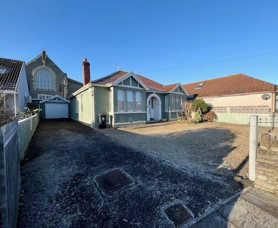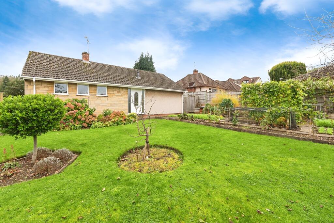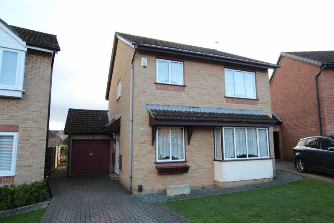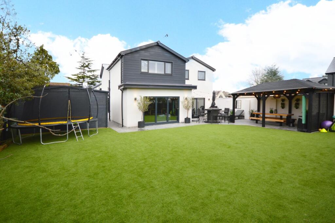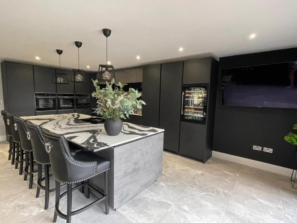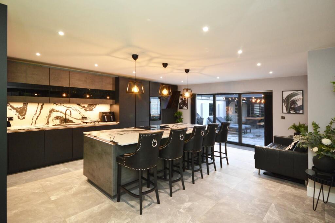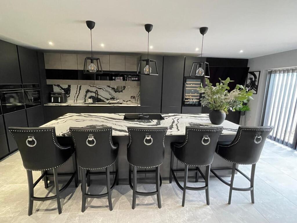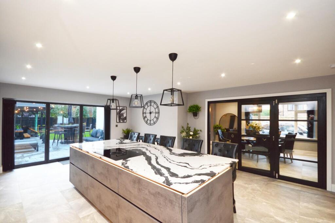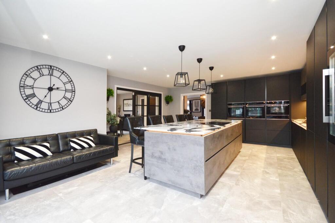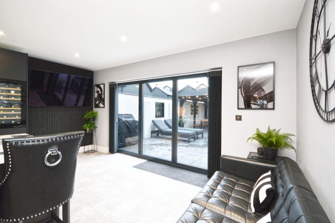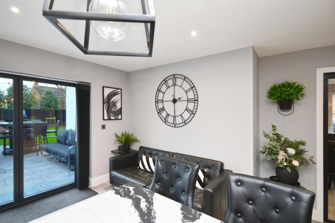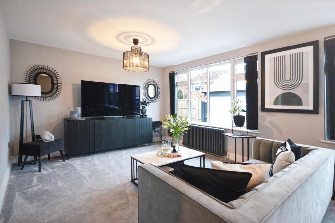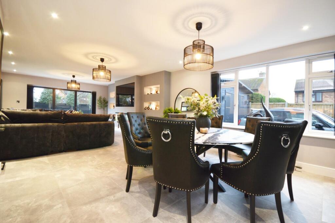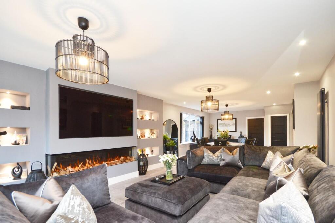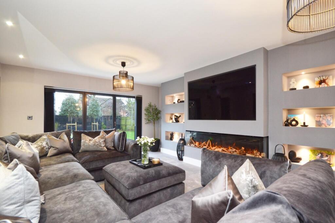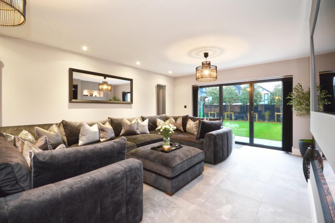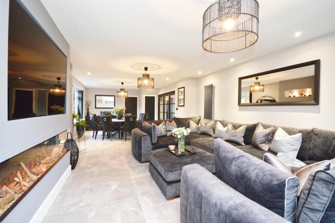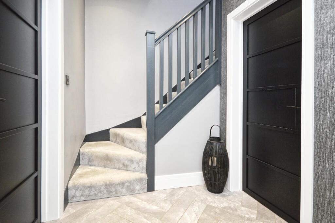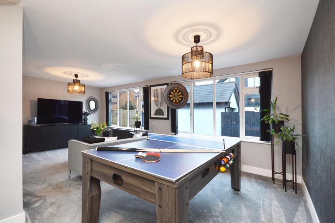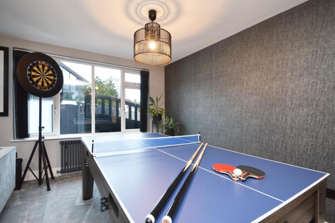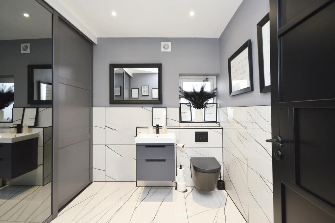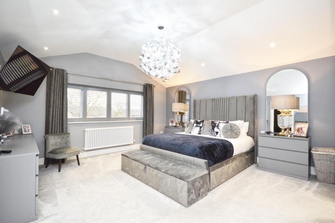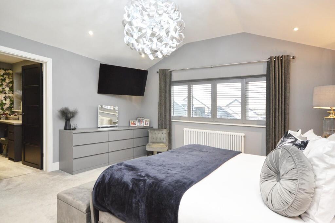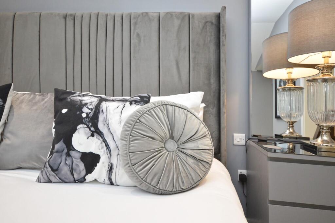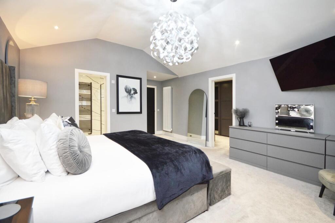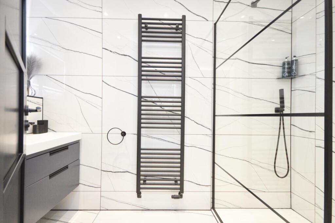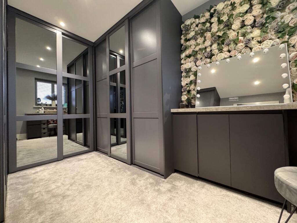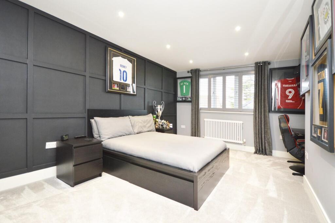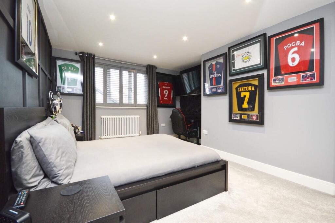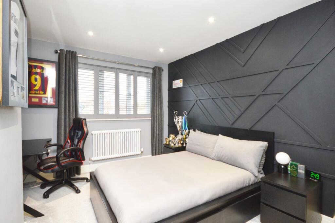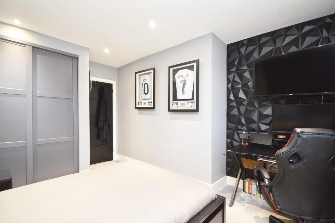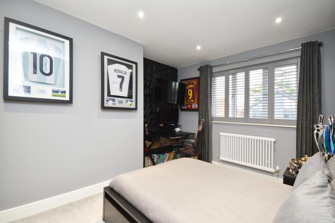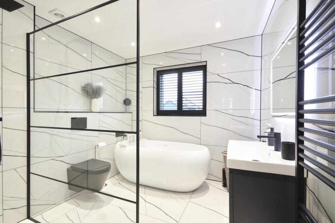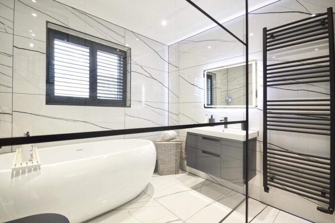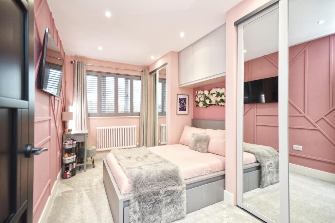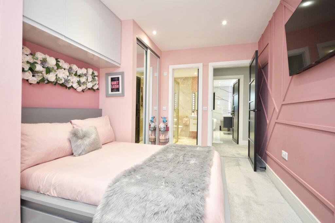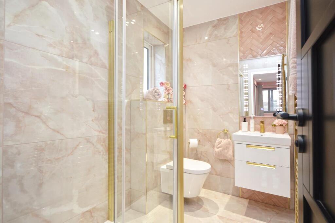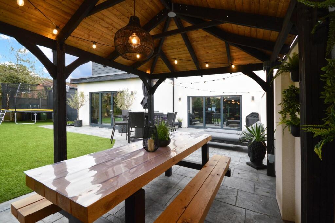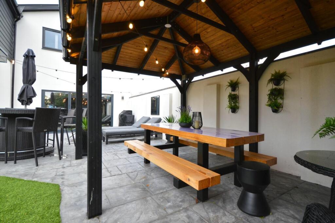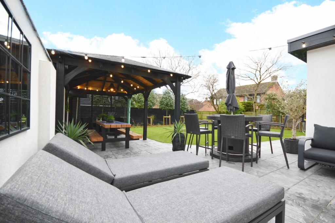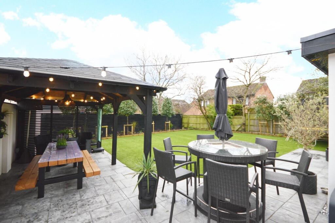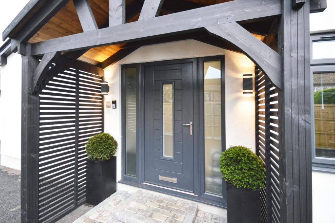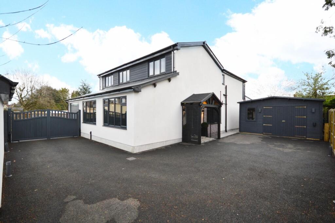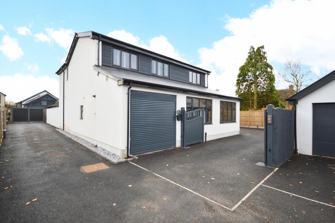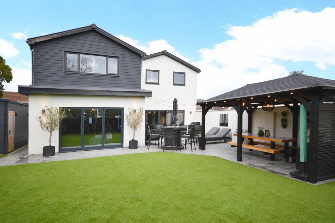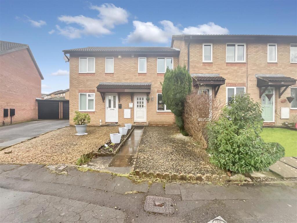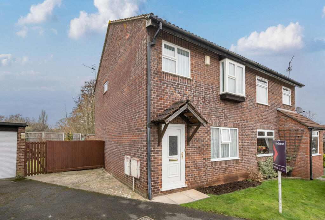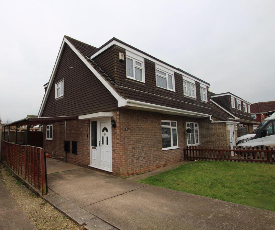Court Farm Road, Longwell Green, Bristol
For Sale : GBP 1100000
Details
Bed Rooms
4
Bath Rooms
3
Property Type
Detached
Description
Property Details: • Type: Detached • Tenure: N/A • Floor Area: N/A
Key Features: • Stunning executive style property • Renovated to an extremely high standard throughout • Low maintenance rear garden • Master bedroom with dressing room and en suite • Further en suite to bedroom four • Contemporary Kutchenhaus open plan kitchen • NO ONWARD SALES CHAIN
Location: • Nearest Station: N/A • Distance to Station: N/A
Agent Information: • Address: 45 Courtenay Road, Keynsham, Bristol, BS31 1JU
Full Description: Nestled in the charming suburb of Longwell Green, Bristol, this stunning detached house on Court Farm Road is a true gem. Originally constructed in the 1970's the property has undergone an extensive redevelopment by the current owners, showcasing a contemporary design and high-end finishes throughout. With four spacious bedrooms and a modern bathroom, this home is perfect for families seeking both comfort and style. Upon entering, you are greeted by two inviting reception rooms that offer ample space for relaxation and entertainment. The open-plan living area on the ground floor is a highlight, featuring two sets of bi-folding doors that seamlessly connect the indoor space to the beautifully landscaped, low-maintenance rear garden. This outdoor oasis is ideal for enjoying sunny days and hosting gatherings.The generously sized master bedroom boasts an en suite bathroom and a walk-in dressing room, providing a private retreat. Bedroom four also benefits from an en suite, while the contemporary family bathroom features a luxurious freestanding bath, perfect for unwinding after a long day. This property is equipped with gas-fired central heating and uPVC double-glazed windows, ensuring warmth and energy efficiency. With off-street parking available for several vehicles, convenience is at your doorstep.Longwell Green is well-connected, with easy access to the A4174 Bristol ring road, leading directly to the M32, M4, and M5 motorways. The area is known for its abundance of green spaces and parks, offering excellent opportunities for walking and cycling. Families will appreciate the proximity to reputable local schools, including Longwell Green Primary School and Sir Bernard Lovell Academy. Additionally, nearby retail and leisure parks provide a variety of shopping and entertainment options.This exceptional property combines modern living with the charm of a rural community, making it an ideal choice for those looking to settle in a vibrant and accessible location.Entrance via front door with obscured glazed side panels giving direct access intoHallway - 4.17 x 1.80 (13'8" x 5'10") - Stairs rising to first floor landing, inset spots, period style radiator, herringbone porcelain tiles, opening toLiving/Games Room - 6.90 x 5.42 (22'7" x 17'9") - uPVC double glazed windows to side aspect, 2 period style radiators, double doors to kitchen, door toCloakroom - 2.88 x 2.63 (9'5" x 8'7") - Obscured uPVC double glazed window to side aspect, concealed cistern w/c, wash hand basin with mixer tap over and storage beneath, tiled flooring, underfloor heating, part tiled walls, inset spots, extractor, sliding part mirror fronted utility cupboards housing wall mounted Worcester boiler, space for storage and further white goods.Kitchen - 7.00 x 5.53 (22'11" x 18'1") - Anthracite grey bi-folding doors giving access to the patio and rear garden, a stunning kitchen with a range of wall and floor units with Quartz worksurfaces over, double sink drainer unit with Quooker 3-in-1 tap, contemporary under unit lighting, a range of integrated Caple appliances including full sized Junker (by Siemens) dishwasher, fridge and separate freezer, wine cooler with light, 2 x double ovens and built in microwave combination oven with warming drawer beneath, large central island with space for bar stools and Quartz worksurface over and storage drawers beneath, Bora high performance induction hob with built in extractor and lights over island unit, tiled flooring, underfloor heating, inset spots, internal bi-folding doors intoSitting/Dining Room - 10.62 x 4.47 (34'10" x 14'7") - Anthracite grey bi-folding doors to rear garden, uPVC double glazed window to front aspect, tiled flooring with underfloor heating, period style wall mounted radiators, inset spots, media wall with contemporary Panoramic 2000 remote control living flame fire, alcove shelving with downlighters, understairs storage cupboard.First Floor Landing - Inset spots, period style radiator, doors toMaster Bedroom - 6.08 x 4.52 (19'11" x 14'9") - uPVC double glazed window to rear aspect, 2 period style radiators, inset spots, door to dressing room and door toEn Suite - Obscured uPVC double glazed window to front aspect, suite comprising concealed cistern w/c, wash hand basin with storage beneath and mixer tap over, fully tiled, wall mounted contemporary radiator, tiled flooring, a good sized walk in shower with fixed glazed shower screen and rainfall shower with separate attachment over, inset spots, extractor, wall mounted mirror with demister pad.Dressing Room - 3.68 x 2.13 (12'0" x 6'11") - uPVC double glazed window to rear aspect, wall mounted period style radiator, inset spots, fitted dressing table with storage drawers and cupboards beneath, a range of fitted part mirror fronted sliding wardrobes with hanging rail and shelving.Bedroom Two - 5.23 x 3.60 (17'1" x 11'9") - uPVC double glazed window to side aspect, period style radiator, inset spots, a range of part mirror fronted sliding wardrobes with hanging rail.Bedroom Three - 4.31 x 3.19 (14'1" x 10'5") - uPVC double glazed window to side aspect, period style radiator, inset spots a range of sliding wardrobes with hanging rail.Bedroom Four - 4.30 x 2.72 (14'1" x 8'11") - uPVC double glazed window to side aspect, period style radiator, inset spots, a range of mirror fronted wardrobes with hanging rail, door toEn Suite - 2.22 x 1.52 (7'3" x 4'11") - Obscured uPVC double glazed window to side aspect, suite comprising concealed cistern w/c, wash hand basin with mixer tap and storage beneath, mirror with lighting and demister pad, wall mounted radiator, walk in shower cubicle with sliding glazed door and mains rainfall shower with separate attachment over, fully tiled, tiled flooring, inset spots, extractor.Family Bathroom - 3.85 x 2.35 (12'7" x 7'8") - Obscured uPVC double glazed window to rear aspect, Porcelanosa contemporary suite comprising concealed cistern w/c, pebble shaped freestanding bath with mixer taps, wash hand basin with storage beneath and mixer taps over, mirror with light and demister pad, contemporary wall mounted radiator, Porcelanosa tiled walls and flooring, inset spots, open ended shower cubicle with fixed glazed shower screen and mains rainfall shower with separate shower attachment over, inset spots, extractor.Outside - The rear garden has a good expanse of patio area (printed concrete) ideal for outside entertaining with an open sided gazebo with pitched roof, power and light providing an undercover dining space, the remainder of the garden is laid mainly to artificial lawn for ease of maintenance with mulched borders containing robinia standards and underplanted with shrubs, there are a couple of mature trees within the garden. The rear garden is enclosed by part rendered walling, rendered walling with coping stone and wooden fencing. The front of the property is accessed via double electric gates onto hard standing providing off street parking for a number of vehicles and access to the single garage/storage space. Steps lead up to the front door and storm porch. The front is enclosed mainly by wooden fencing with some pillar lights.Garage/Storage Area - 2.63 x 2.44 (8'7" x 8'0") - Electric roller shutter door.Detached Garage - 6.00 x 5.50 (19'8" x 18'0") - Double wooden opening doors, power and light connected, pedestrian door to side aspect. EV point.Directions - Sat Nav BS30 9ADBrochuresCourt Farm Road, Longwell Green, BristolMaterial InformationBrochure
Location
Address
Court Farm Road, Longwell Green, Bristol
City
Longwell Green
Features And Finishes
Stunning executive style property, Renovated to an extremely high standard throughout, Low maintenance rear garden, Master bedroom with dressing room and en suite, Further en suite to bedroom four, Contemporary Kutchenhaus open plan kitchen, NO ONWARD SALES CHAIN
Legal Notice
Our comprehensive database is populated by our meticulous research and analysis of public data. MirrorRealEstate strives for accuracy and we make every effort to verify the information. However, MirrorRealEstate is not liable for the use or misuse of the site's information. The information displayed on MirrorRealEstate.com is for reference only.
Related Homes
