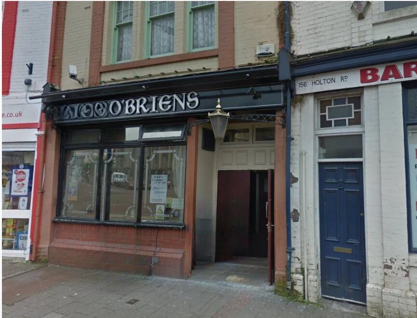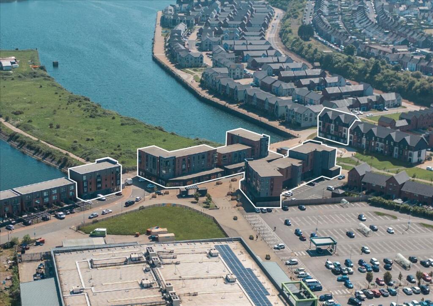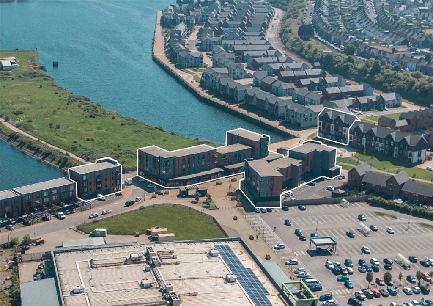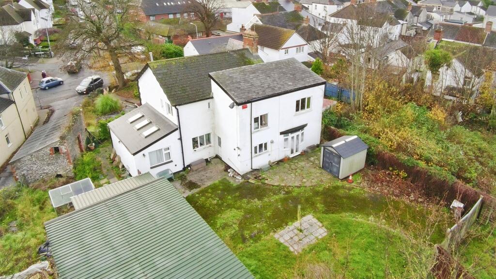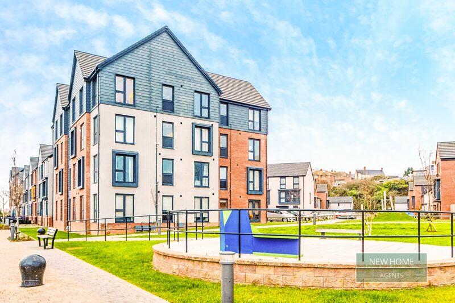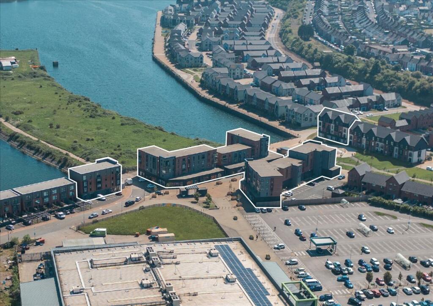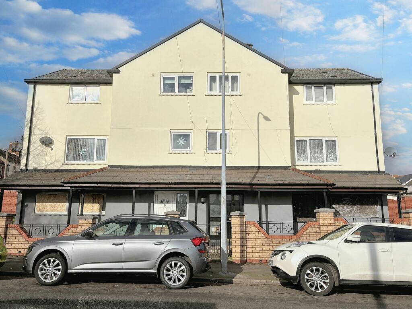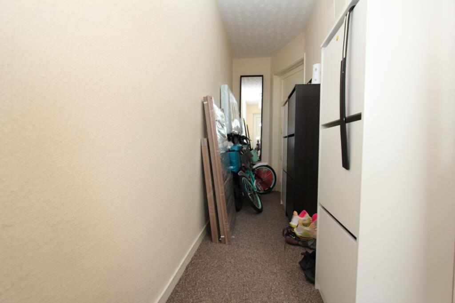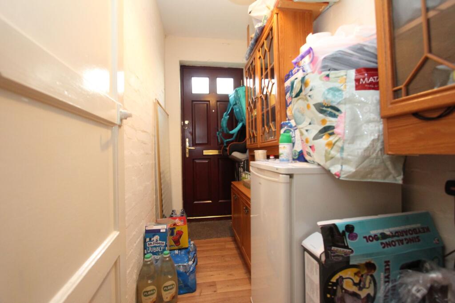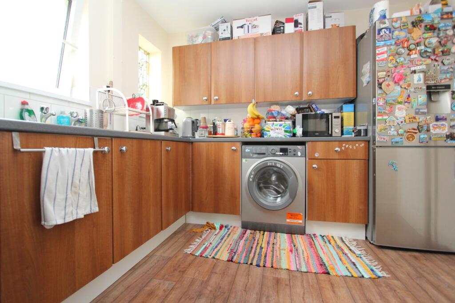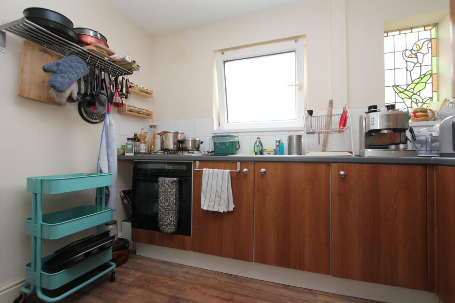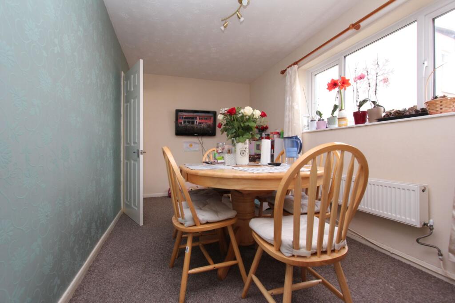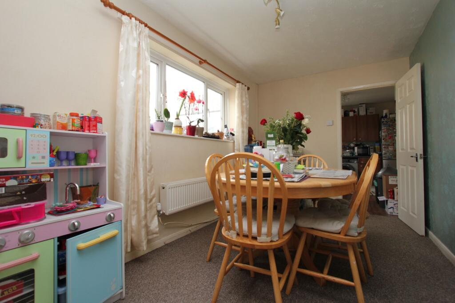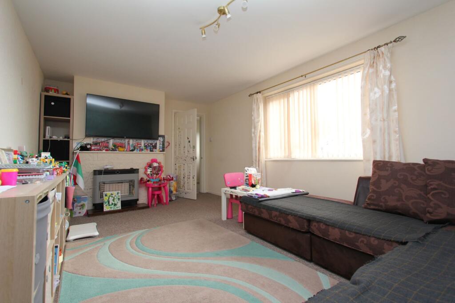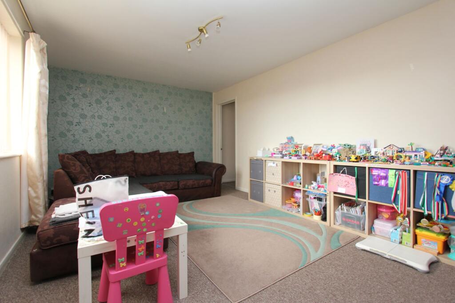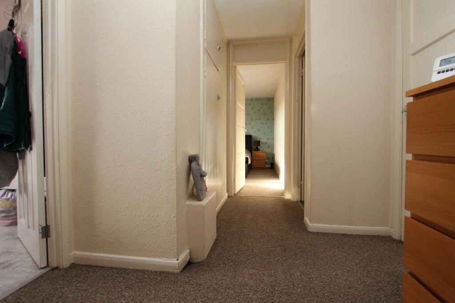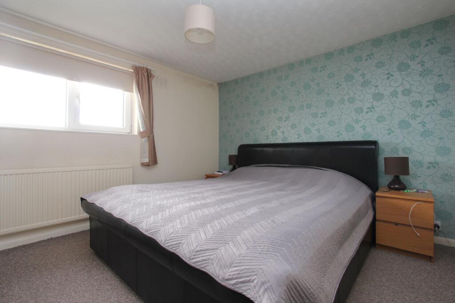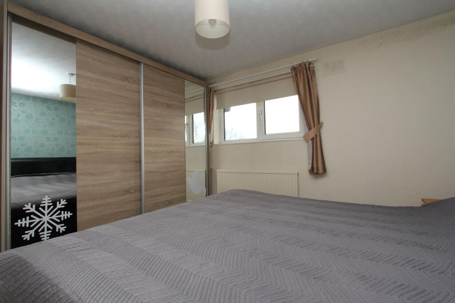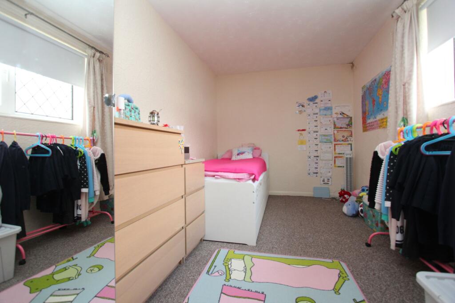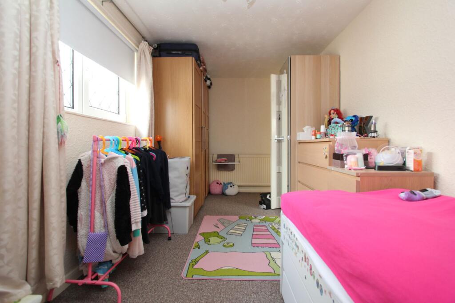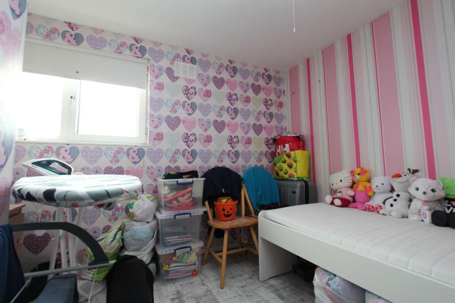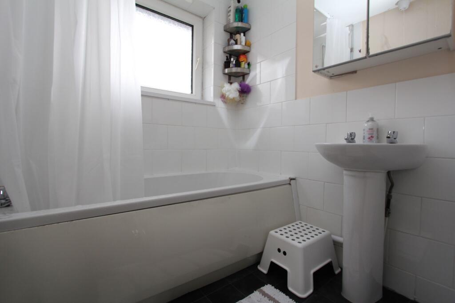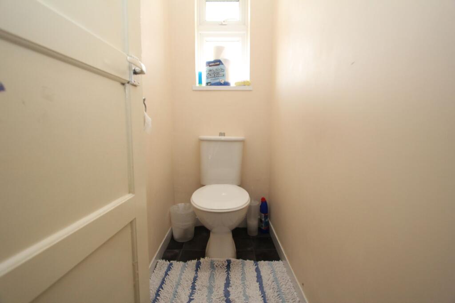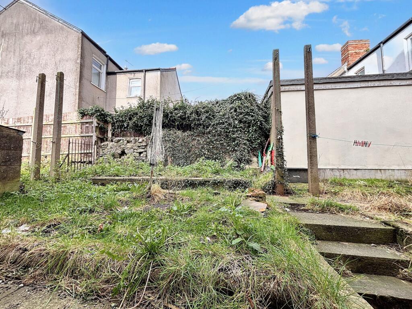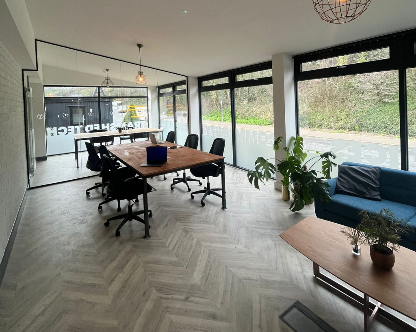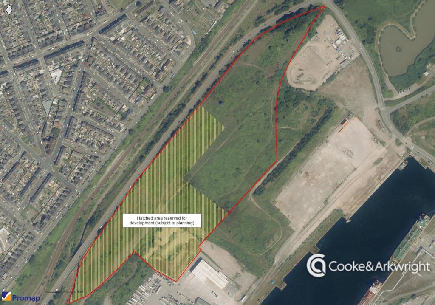Court Road, Barry, CF63
For Sale : GBP 155000
Details
Bed Rooms
3
Bath Rooms
1
Property Type
Maisonette
Description
Property Details: • Type: Maisonette • Tenure: N/A • Floor Area: N/A
Key Features: • THREE BEDROOM MAISONETTE • SEPARATE LOUNGE, DINING ROOM AND KITCHEN • AMPLE STORAGE SPACE • PRIVATE REAR GARDEN • EPC C76 • EXCELLENT TRANSPORT LINKS • CLOSE TO LOCAL AMENITIES
Location: • Nearest Station: N/A • Distance to Station: N/A
Agent Information: • Address: 24 High Street, Barry, CF62 7EA
Full Description: This three-bedroom terraced maisonette boasts a perfect blend of style and functionality. The property features a spacious interior layout comprising a separate lounge, dining room and kitchen, offering ample space for comfortable living. Generous storage solutions are seamlessly integrated throughout, ensuring a clutter-free environment. The private rear garden provides a tranquil retreat, ideal for relaxing or entertaining guests. With an EPC rating of C76, this property is as energy-efficient as it is inviting. Conveniently located close to excellent transport links and local amenities, this maisonette offers a coveted lifestyle for discerning buyers seeking urban convenience without compromise.EPC Rating: C Hallway Entrance via a uPVC front door with a semi-circular stained glass panel and a matching side panel with an opaque window. The hallway is carpeted with textured walls and a textured ceiling. A carpeted staircase leads to the first floor. A small door giving access to under stairs storage and a door leading through to the inner hallway. Inner Hallway The inner hallway has laminate wood effect flooring, smooth walls and a smooth ceiling. A door giving access to understairs storage and a door leading out into the garden. First Floor Landing A carpeted staircase leads to a carpeted landing with textured walls and a textured ceiling. Doors leading off to the kitchen, lounge and storage cupboard. A front aspect window and a radiator. Kitchen (2.84m x 3m) Laminate wood effect flooring, smooth walls and a smooth ceiling. Two rear aspect windows, one is stained glass. Wooden eye and base level units, grey worktops with a stainless steel sink inset. Integrated appliances include a single oven and four ring gas hob. Space for a freestanding fridge/freezer and a washing machine. A tiled splashback. A door leading back through into the hallway. Dining Room (2.41m x 4.6m) Carpeted, wallpapered walls and a textured ceiling. Rear aspect window, radiator and a door leading through into the kitchen. Lounge (3.28m x 5.61m) Carpeted with wallpapered walls and a smooth ceiling. Front aspect window and a radiator. Door leading through to the dining room. Measurements taken into the recesses either side of the chimney breast. Second Floor Landing A carpeted staircase leads to a carpeted landing with textured walls and a textured ceiling. Doors lead off to three bedrooms, a bathroom and a separate WC. Built in storage cupboards and loft access. Bedroom One (3.33m x 3.78m) Carpeted with wallpapered walls and a textured ceiling. A front aspect window and a radiator. Built in sliding door wardrobes to remain. Bedroom Two (2.39m x 4.93m) Carpeted with wallpapered walls and a textured ceiling. A rear aspect window and a radiator. Bedroom Three (2.36m x 2.77m) Laminate wood effect flooring, wallpapered walls and a smooth ceiling. A front aspect window and a radiator. The room is L-shaped, measurements exclude the recess. Bathroom (1.68m x 1.75m) Vinyl tile effect flooring, half height wall tiling (full height within the bath/shower), the remainder of the walls are smooth with a smooth ceiling. A white pedestal wash basin with stainless steel pillar taps and a white bath with stainless steel pillar taps and an electric shower inset. A radiator and an opaque rear aspect window. WC (0.79m x 1.7m) Vinyl tile effect flooring, smooth walls and a smooth ceiling. A white WC with a push button flush and an opaque rear aspect window. Garden A small private rear garden largely laid to lawn. Parking - On street BrochuresBrochure 1
Location
Address
Court Road, Barry, CF63
City
Barry
Features And Finishes
THREE BEDROOM MAISONETTE, SEPARATE LOUNGE, DINING ROOM AND KITCHEN, AMPLE STORAGE SPACE, PRIVATE REAR GARDEN, EPC C76, EXCELLENT TRANSPORT LINKS, CLOSE TO LOCAL AMENITIES
Legal Notice
Our comprehensive database is populated by our meticulous research and analysis of public data. MirrorRealEstate strives for accuracy and we make every effort to verify the information. However, MirrorRealEstate is not liable for the use or misuse of the site's information. The information displayed on MirrorRealEstate.com is for reference only.
Real Estate Broker
Chris Davies Estate Agents, Barry
Brokerage
Chris Davies Estate Agents, Barry
Profile Brokerage WebsiteTop Tags
separate lounge ample storage space private rear gardenLikes
0
Views
16
Related Homes
