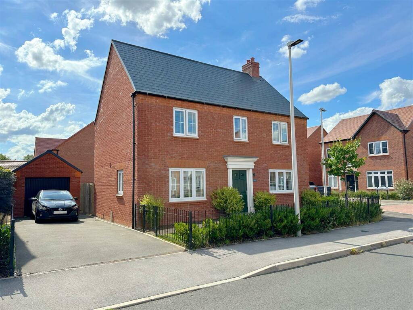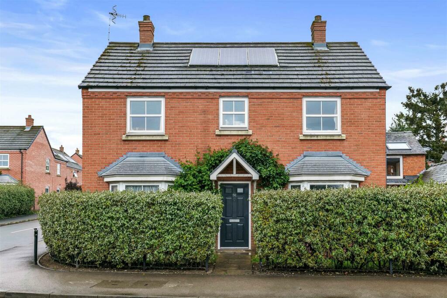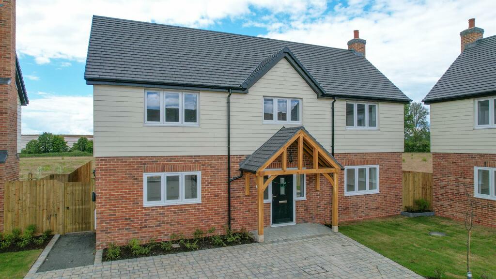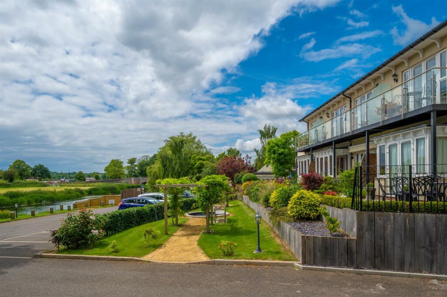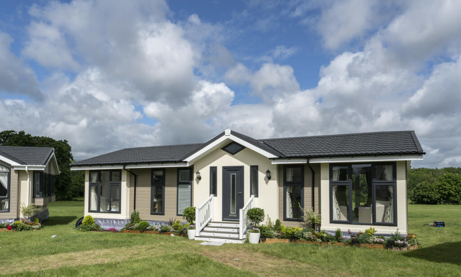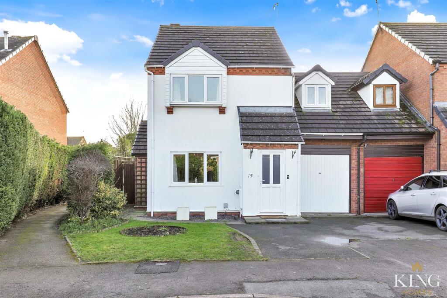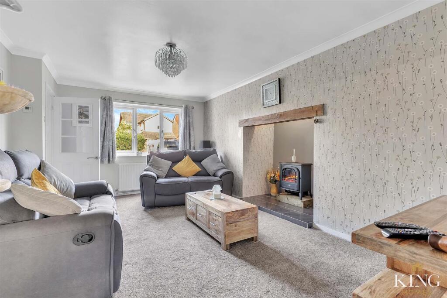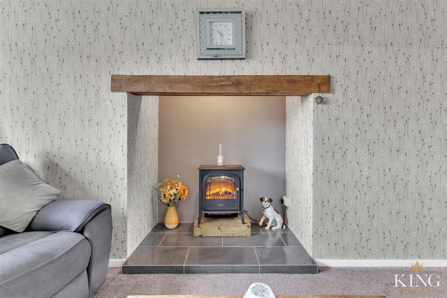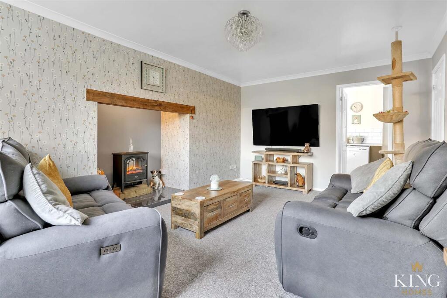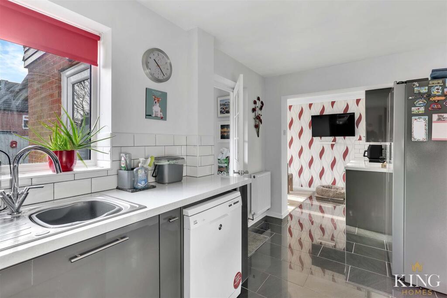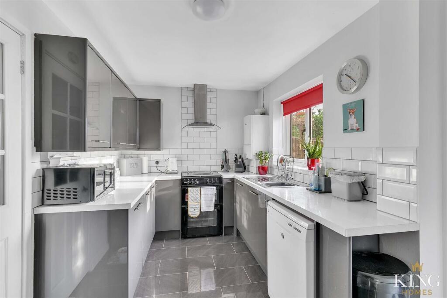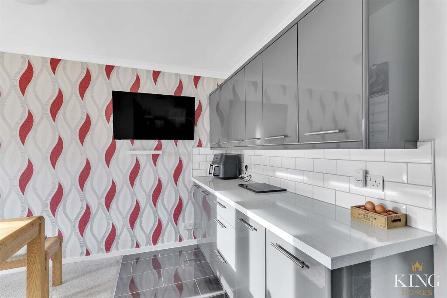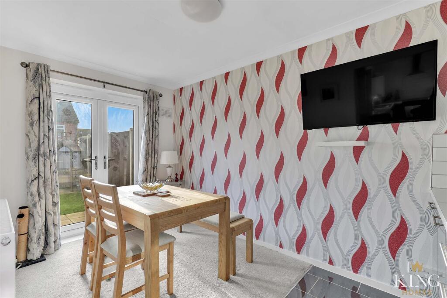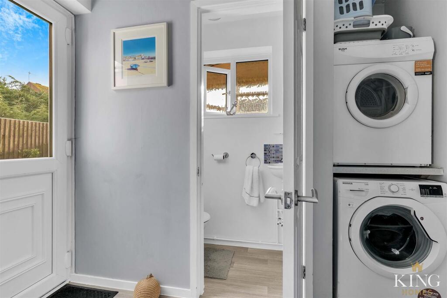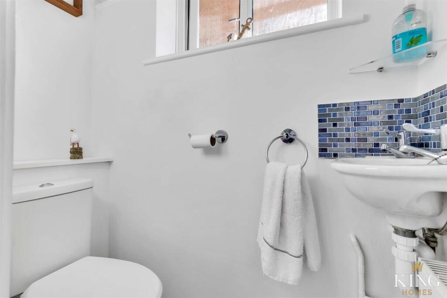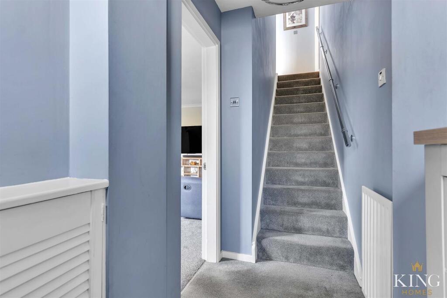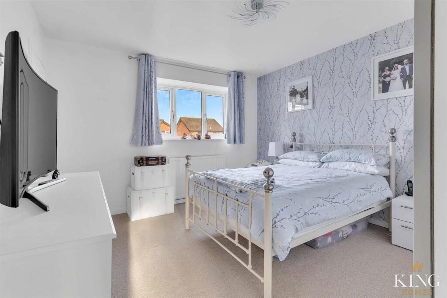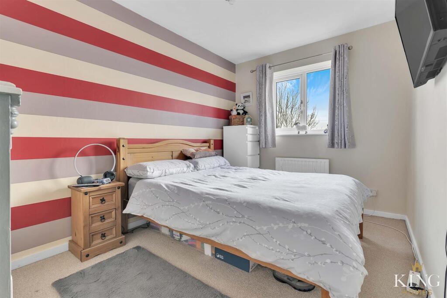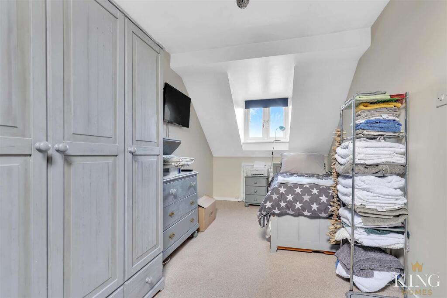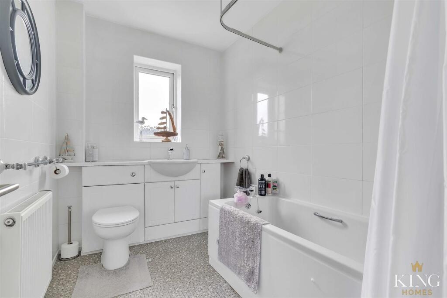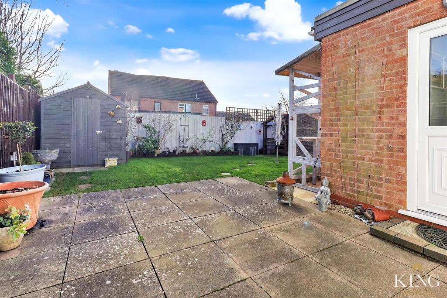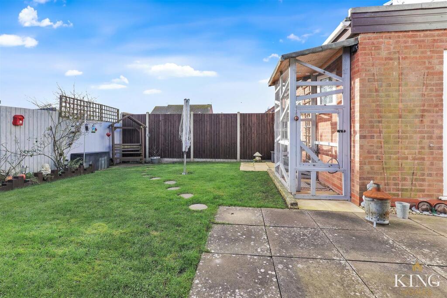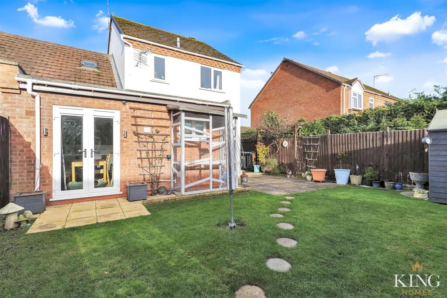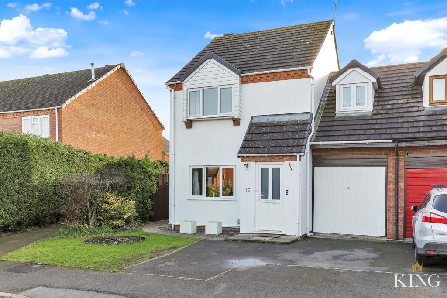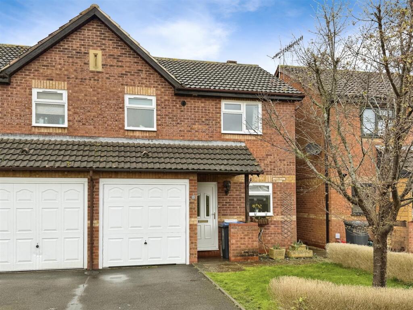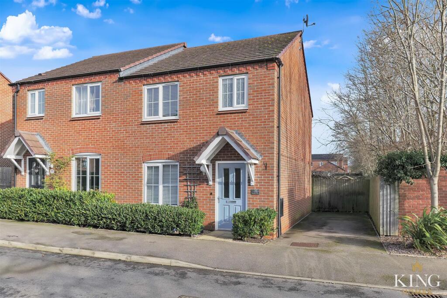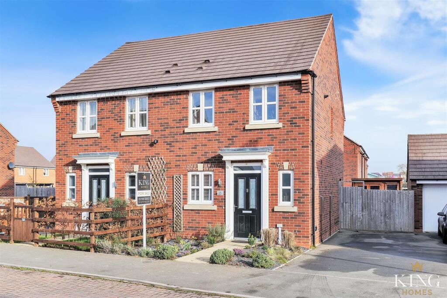Court Way, Bidford-On-Avon, Alcester
For Sale : GBP 325000
Details
Bed Rooms
3
Bath Rooms
1
Property Type
House
Description
Property Details: • Type: House • Tenure: N/A • Floor Area: N/A
Key Features:
Location: • Nearest Station: N/A • Distance to Station: N/A
Agent Information: • Address: Guild Street, Stratford-Upon-Avon, CV37 6QY
Full Description: ** THREE BEDROOMS ** BIDFORD-ON-AVON ** GARAGE ** DRIVEWAY PARKING ** A spacious three bedroom family home presented to a modern standard in the sought after location of Court Way offering approx 1177sqft total. The property boasts driveway parking, garage, and a generously sized private rear garden with a patio and lawn. Inside, the home features a welcoming hallway, a bright living room, Kitchen/Breakfast, Dining Room, Utility, and downstairs W.C. Upstairs, three comfortable bedrooms and a family bathroom complete the accommodation.The property boasts a driveway and an adjacent lawned fore garden. The driveway also provides direct access to the garage and leads to the welcoming front door.Upon entering the property, you're greeted by a welcoming entrance hallway, with stairs ascending to the first floor. To the front of the property, a generously sized living room awaits, featuring a large front-aspect window and feature gas fireplace. A door leads to a modern Kitchen breakfast, fitted with an array of wall and base units with plenty of worktop space, adorned with high shine floor tiles. The dining room flow from the kitchen offering ample space for a large dining table and additional furniture, with patio doors opening to the rear garden. The kitchen is complemented by a utility Room that leads to an external door and also a downstairs W.C.First FloorAscending to the first floor, there are three bedrooms on this floor, each offering comfortable living spaces. Additionally, there is a family bathroom comprising a bath, W.C., and washbasin.OutsideThe rear garden is generously sized, featuring an inviting paved patio area, lush lawn. The garden is fully enclosed by fencing, ensuring privacy, gated access to the side of the property. At the end of the garden, there is a garden shed.Hall - Living Room - 5.03m x 3.28m (16'6" x 10'9") - Kitchen/Breakfast - 2.27m x 4.58m (7'5" x 15'0") - Dining Room - 4.04m x 2.23m (13'3" x 7'3") - Utility - W.C - Landing - Bedroom 1 - 3.79m x 3.39m (12'5" x 11'1") - Bedroom 2 - 4.87m x 2.73m (15'11" x 8'11") - Bedroom 3 - 3.56m x 2.36m (11'8" x 7'8") - Bathroom - 2.46m x 1.77m (8'0" x 5'9") - BrochuresCourt Way, Bidford-On-Avon, AlcesterBrochure
Location
Address
Court Way, Bidford-On-Avon, Alcester
City
Bidford-On-Avon
Legal Notice
Our comprehensive database is populated by our meticulous research and analysis of public data. MirrorRealEstate strives for accuracy and we make every effort to verify the information. However, MirrorRealEstate is not liable for the use or misuse of the site's information. The information displayed on MirrorRealEstate.com is for reference only.
Real Estate Broker
King Homes, Stratford Upon Avon
Brokerage
King Homes, Stratford Upon Avon
Profile Brokerage WebsiteTop Tags
Likes
0
Views
10
Related Homes

