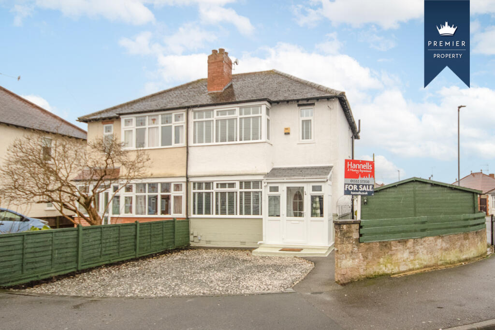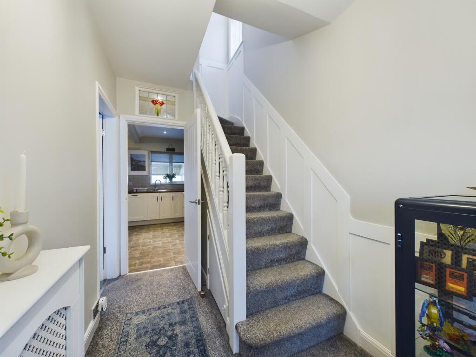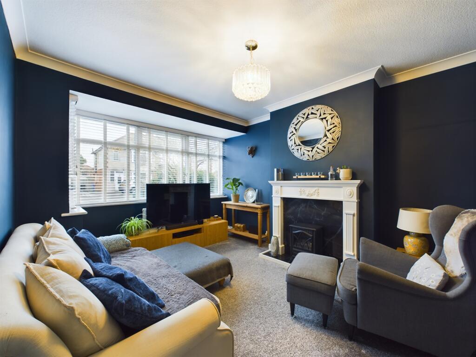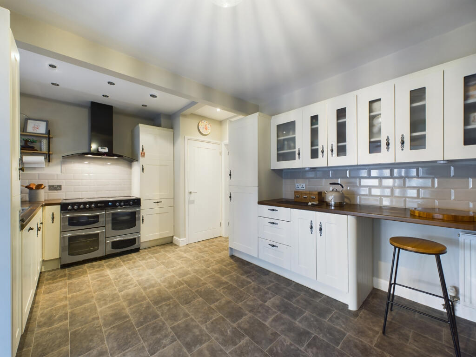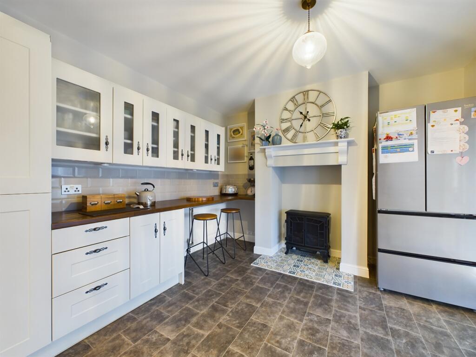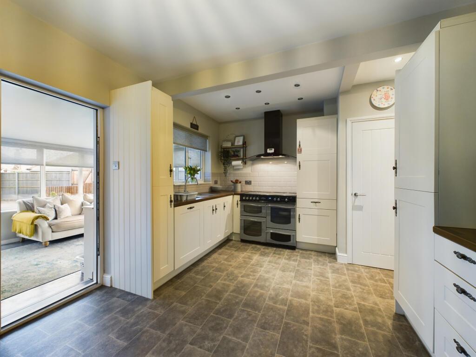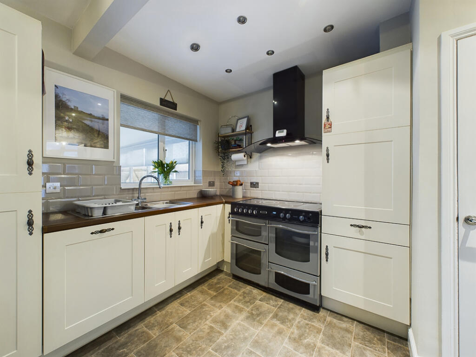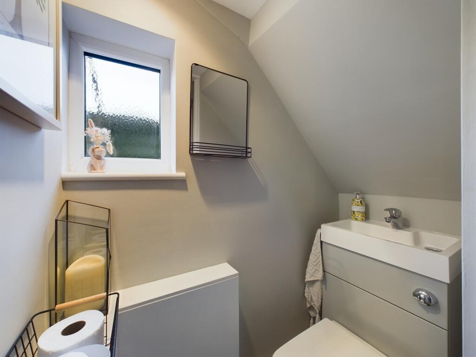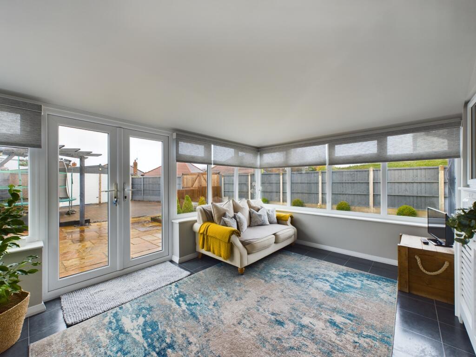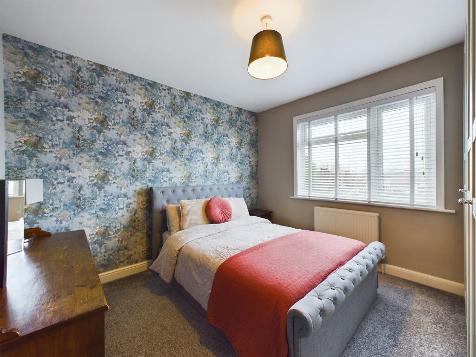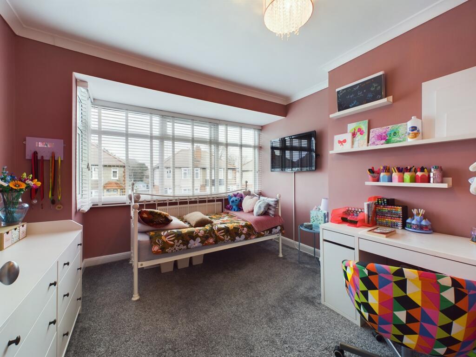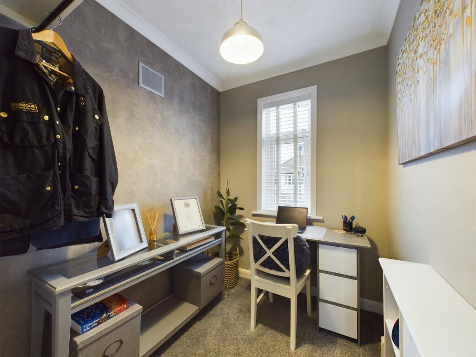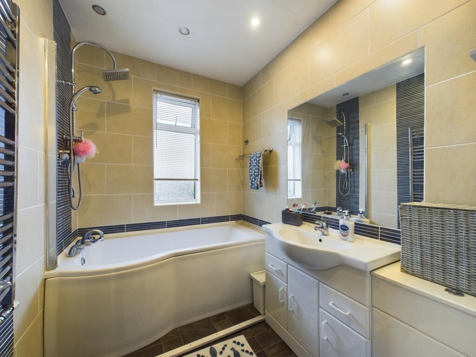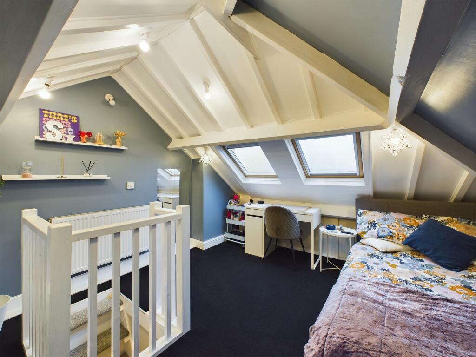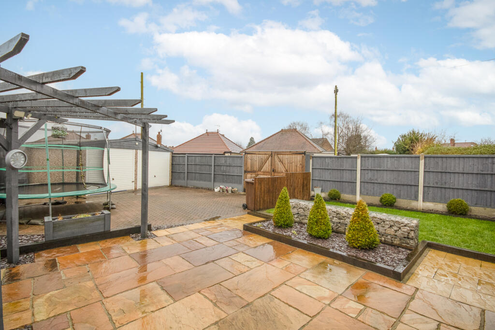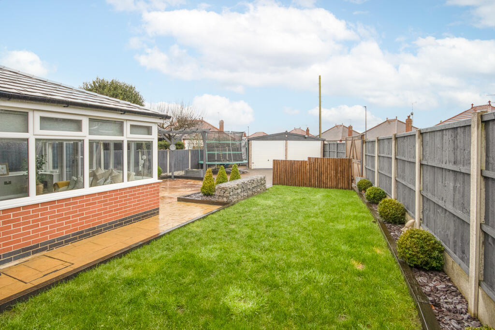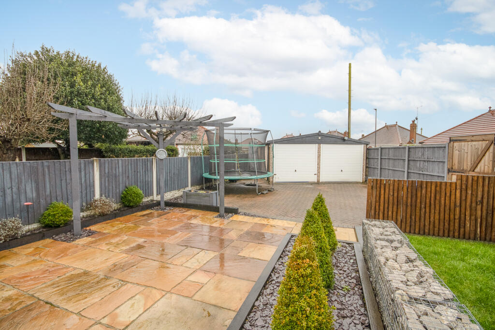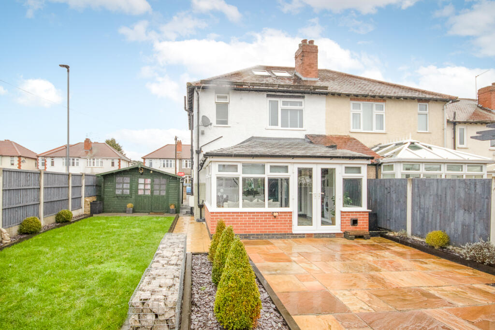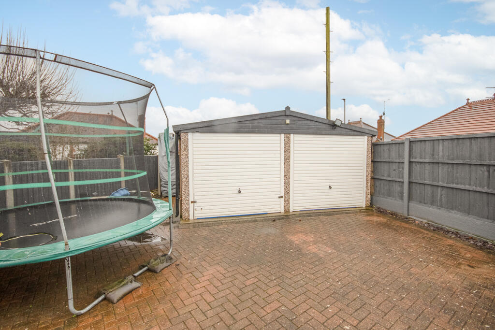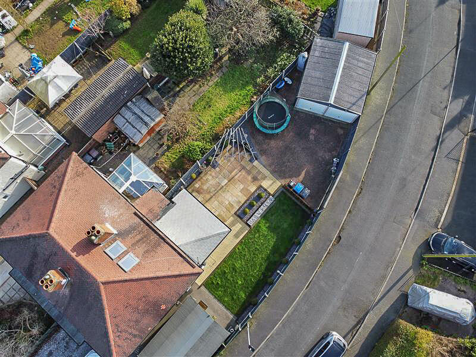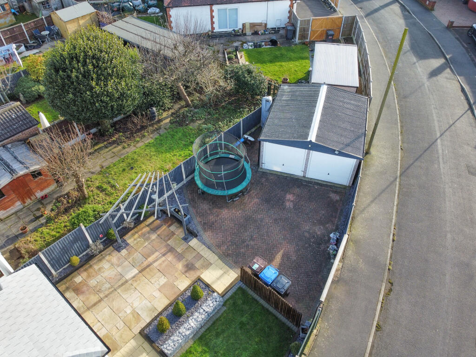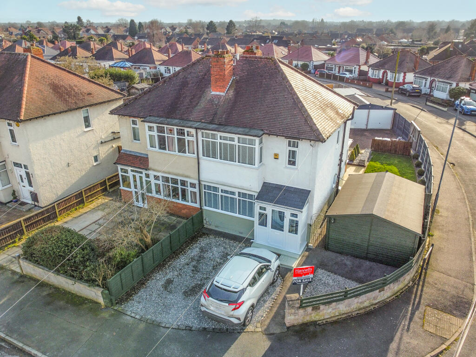Courtland Drive, Alvaston
For Sale : GBP 265000
Details
Bed Rooms
3
Bath Rooms
2
Property Type
Semi-Detached
Description
Property Details: • Type: Semi-Detached • Tenure: N/A • Floor Area: N/A
Key Features: • Three-Bedroom, Standard Construction, Semi-Detached Property • EPC Rating D • Council Tax Band B • Freehold • Ample Off Road Parking With A Detached Double Garage • Private Enclosed Rear Garden • Sitting On A Good-Sized Corner Plot • Ideal Family Home • Beautifully Presented Interior • Open-Plan Living Accommodation
Location: • Nearest Station: N/A • Distance to Station: N/A
Agent Information: • Address: 27 Shardlow Road Alvaston Derby DE24 0JG
Full Description: PREMIER PROPERTY This wonderful family home is located in the highly popular area of Alvaston on a fantastic corner plot and boasts a modern and stylish interior. Sitting on a good-sized corner plot, the property features ample off road parking, a private and enclosed garden, a double garage, open-plan living accommodation, uPVC double glazing and gas central heating!
In brief, the accommodation comprises; Entrance porch, hallway, a downstairs cloakroom/WC, a lounge with a bay window, a beautiful and modern fitted open plan kitchen diner and a conservatory overlooking the rear garden. Found to the first floor are three bedrooms, the family bathroom with shower over bath, first floor galleried landing and access into a boarded and carpeted loft room.
At the front of the property is a gravelled driveway providing off road parking with a secure gate giving access to the rear of the property. To the rear is a private and enclosed rear garden laid to lawn, with a patio area, a summer house having power and lighting and a detached double garage having power and lighting together with fenced boundaries having double gates giving access to more off road parking.
Courtland Drive is ideally located for excellent local schools, the local shops and facilities of Alvaston and excellent road links to the A6, A50, A52 and the city centre. Call now to book a viewing!!Porch6'9" x 3'8" (2.1m x 1.1m)Hallway6'0" x 11'0" (1.8m x 3.4m)Lounge10'9" x 13'3" (3.3m x 4.0m)Breakfast Kitchen17'5" x 11'0" (5.3m x 3.4m)WC2'4" x 4'11" (0.7m x 1.5m)Conservatory13'0" x 9'9" (4.0m x 3.0m)Landing3'4" x 6'8" (1.0m x 2.0m)Bedroom10'10" x 10'6" (3.3m x 3.2m)Bedroom10'11" x 16'11" (3.3m x 5.2m)Bedroom6'0" x 6'11" (1.8m x 2.1m)Bedroom6'0" x 6'11" (1.8m x 2.1m)Bathroom5'10" x 7'9" (1.8m x 2.4m)Loft13'7" x 11'4" (4.1m x 3.5m)
Location
Address
Courtland Drive, Alvaston
City
Courtland Drive
Features And Finishes
Three-Bedroom, Standard Construction, Semi-Detached Property, EPC Rating D, Council Tax Band B, Freehold, Ample Off Road Parking With A Detached Double Garage, Private Enclosed Rear Garden, Sitting On A Good-Sized Corner Plot, Ideal Family Home, Beautifully Presented Interior, Open-Plan Living Accommodation
Legal Notice
Our comprehensive database is populated by our meticulous research and analysis of public data. MirrorRealEstate strives for accuracy and we make every effort to verify the information. However, MirrorRealEstate is not liable for the use or misuse of the site's information. The information displayed on MirrorRealEstate.com is for reference only.
Real Estate Broker
Hannells Estate Agents, Alvaston
Brokerage
Hannells Estate Agents, Alvaston
Profile Brokerage WebsiteTop Tags
Three-BedroomLikes
0
Views
20

11776 Washington Ave., Courtland, Sacramento County, CA, 95615 Silicon Valley CA US
For Sale - USD 385,000
View HomeRelated Homes
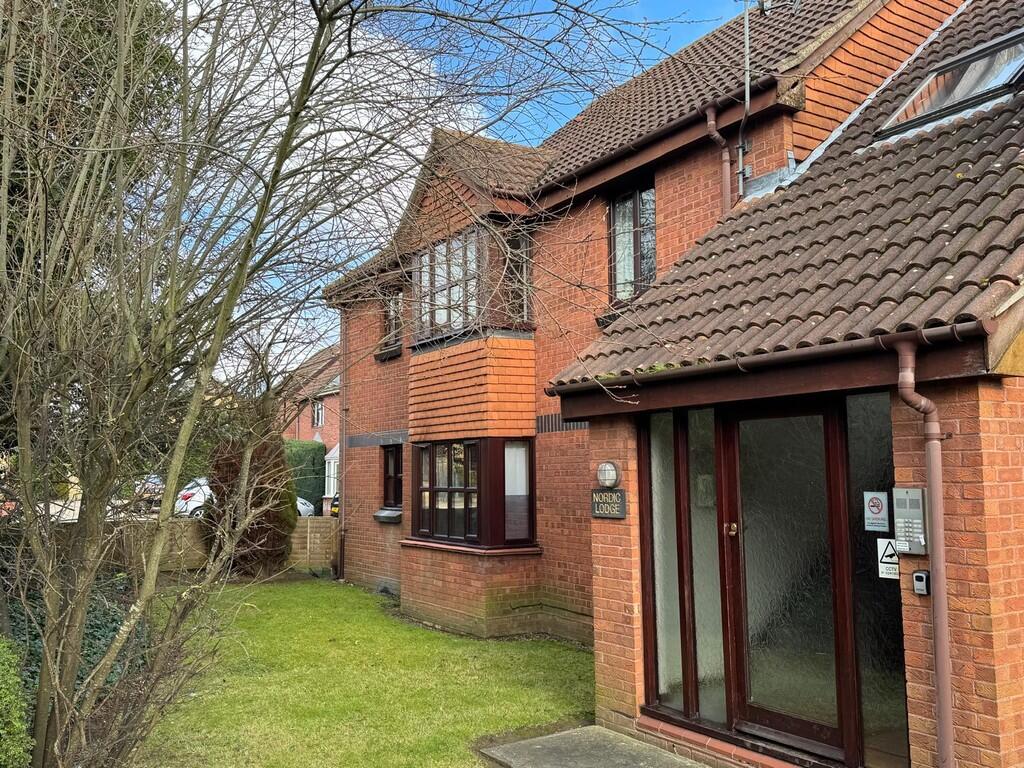
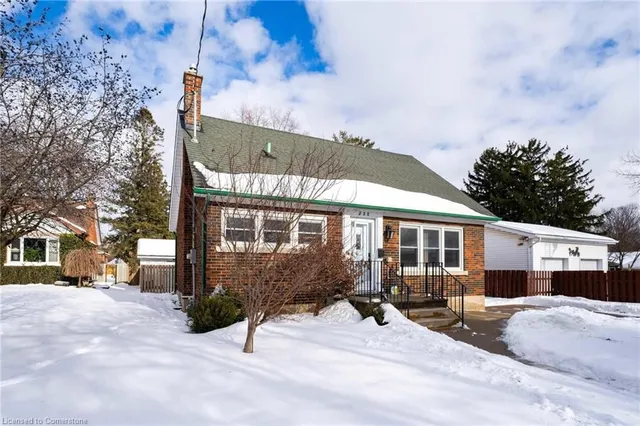
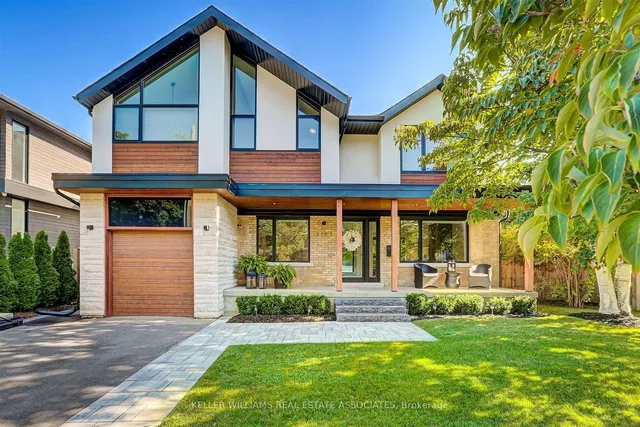


692 COURTLAND Place, Burlington, Ontario, L7R 2M6 Burlington ON CA
For Sale: CAD2,199,000

224 WILSHIRE AVENUE, Ottawa, Ontario, K2C0E5 Ottawa ON CA
For Sale: CAD459,900

