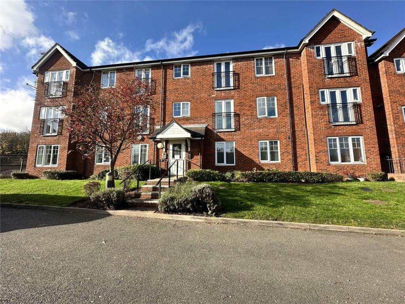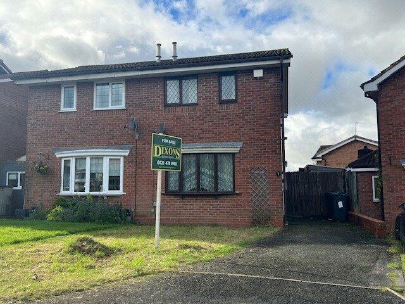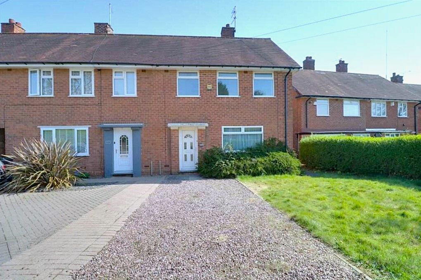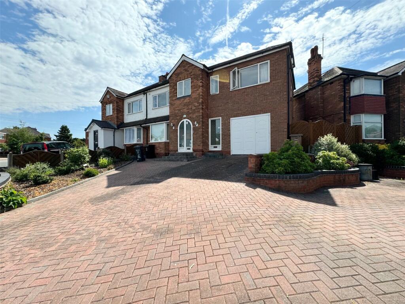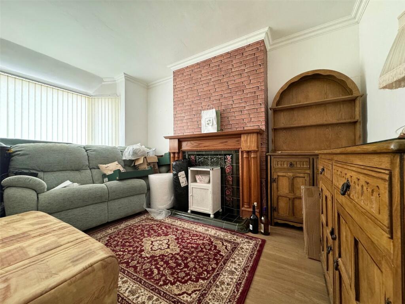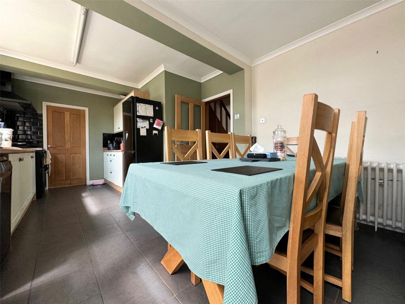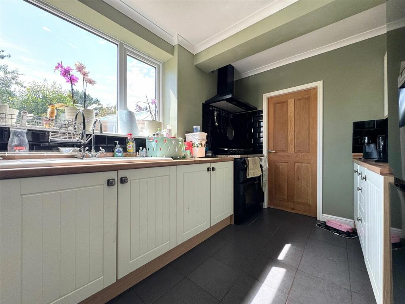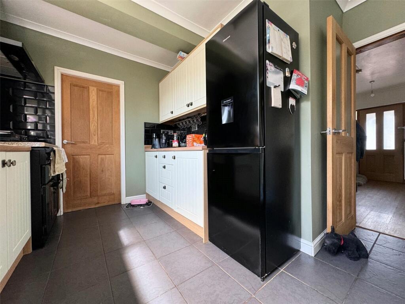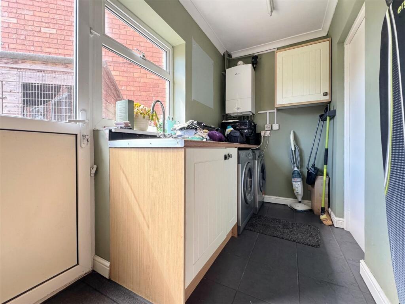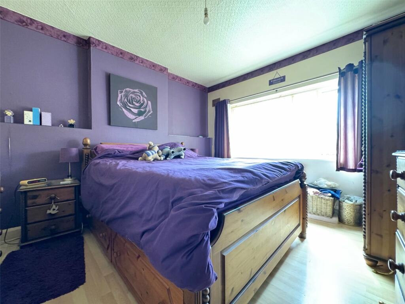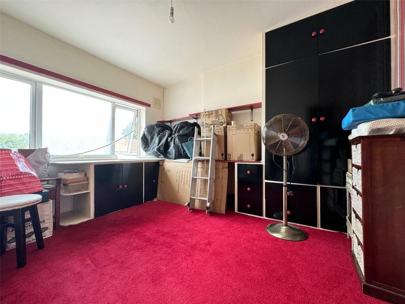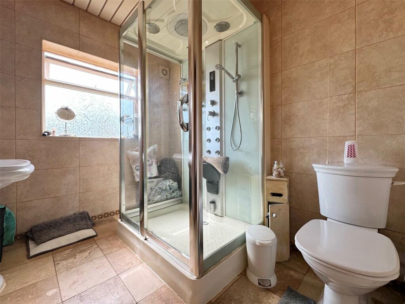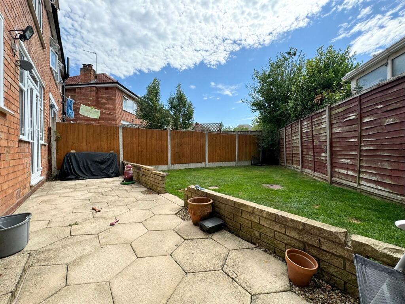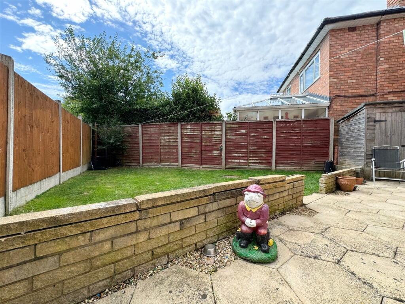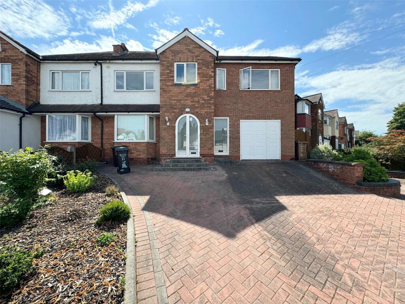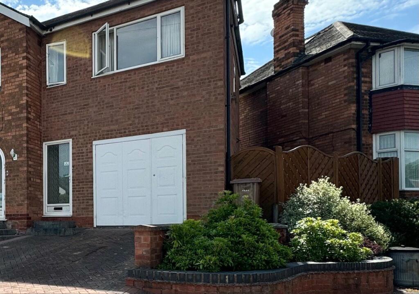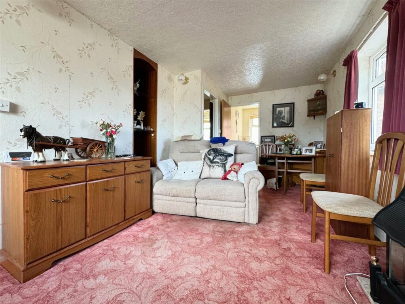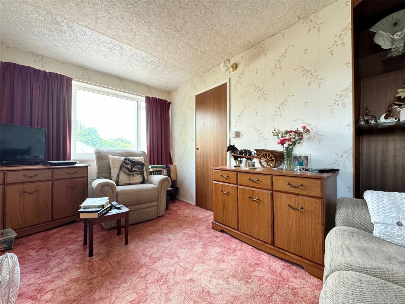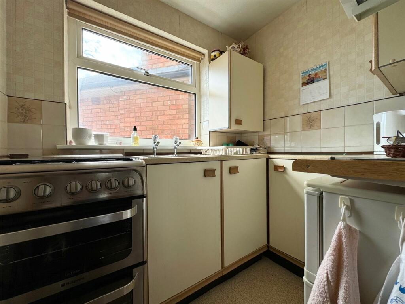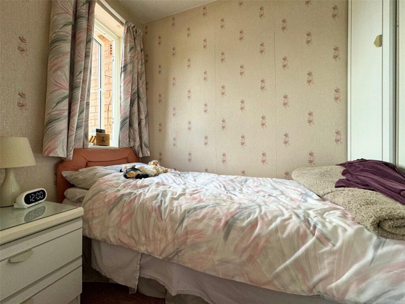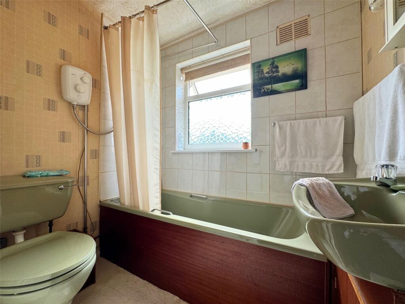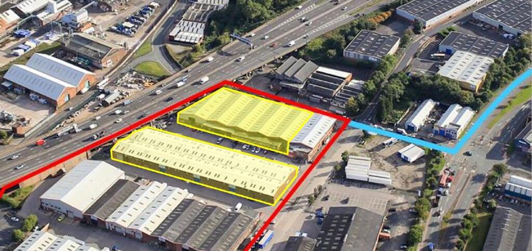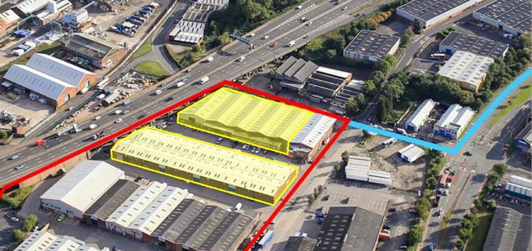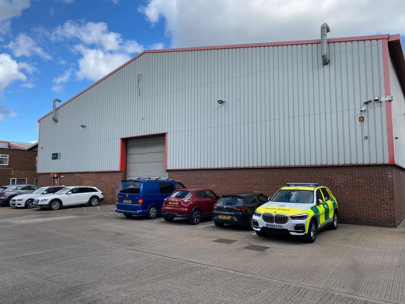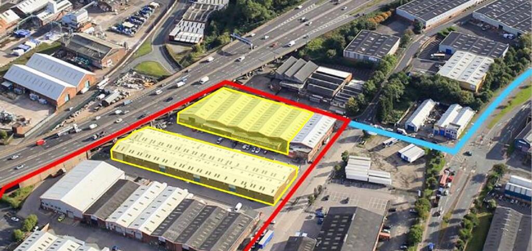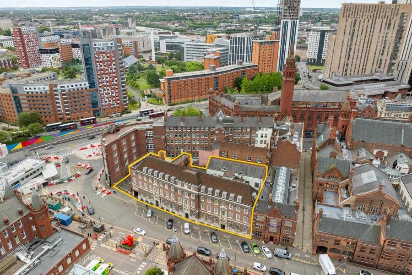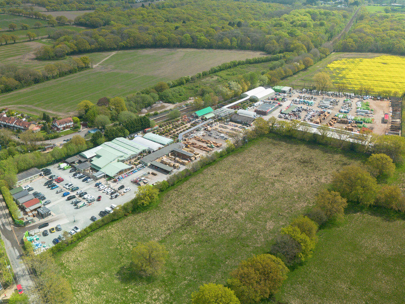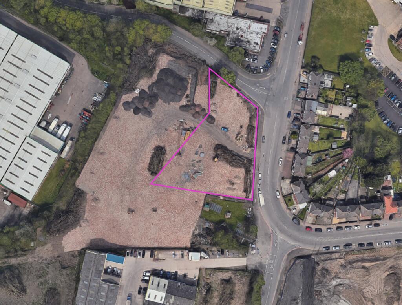Coverdale Road, Solihull, West Midlands, B92
For Sale : GBP 430000
Details
Bed Rooms
4
Bath Rooms
2
Property Type
Semi-Detached
Description
Property Details: • Type: Semi-Detached • Tenure: N/A • Floor Area: N/A
Key Features: • Extended semi-detached • Open plan kitchen dining room • Annex extension over garage • Spacious off road parking • EPC for main house - C • EPC for Annex - D • Council Tax for main house - D • Council Tax for Annex - A
Location: • Nearest Station: N/A • Distance to Station: N/A
Agent Information: • Address: 70 Poplar Road, Solihull, West Midlands, B91 3AB
Full Description: Dixons are pleased to present to market, this three bedroom extended semi-detached property located on Coverdale Road in the sought after Area of Solihull.The property has been thoughtfully extended and converted boasting one bedroom Annex comprising own; entrance hallway, landing, living dining room, kitchen, bedroom and bathroom with a private courtyard garden to boot.An internal viewing is highly recommended to understand the space along with the potential to further improve.Solihull offers an excellent range of amenities which includes the renowned Touchwood Shopping Centre, Tudor Grange Swimming Pool/Leisure Centre, Park and Athletics track. There is schooling to suit all age groups including Public and Private schools for both boys and girls, plus a range of services including commuter train services from Solihull Station to Birmingham (8 miles) and London Marylebone. In addition, the National Exhibition Centre, Birmingham International Airport and Railway Station are all within an approximate 10/15 minute drive and the M42 provides fast links to the M1, M5, M6 and M40 motorways.Further internal details below;ApproachExtensive block paved off road parking for numerous vehicles accessed via dropped kerb aspect to front. Raised walls to borders, array of foliage and shrubbery. Access to entrance porch, Annex and front Garage door.Entrance HallSecure obscure double glazed wooden frame door, double glazed windows to front elevation, neutral flooring, ceiling light point, stairs to first floor landing, under-stair storage cupboard access, central heating radiator and doors leading off to;LoungeNeutral flooring continues, UPVC double glazed bay window to front elevation, central heating radiator, ceiling light point, feature fire surround.Dining KitchenDark tiled flooring throughout, array of wall and base units, central heating radiator, ceiling strip lights, UPVC double glazed French doors to rear aspect leading to patio garden, UPVC double glazed window to rear elevation. Access to;Utility RoomArray of wall and base units, dark tiled flooring continues, Worcester Bosch combi boiler, UPVC double glazed window and secure door to rear elevation, access to Garage via personnel door, plumbing outlet for washer/dryer.GaragePersonnel door to utility, side access to and from Annex entrance, metal doors to front, light point, electrics.LandingNeutral carpeting, stairs up from ground floor, ceiling light point, doors leading off to;Bedroom OneNeutral flooring, UPVC double glazed window to rear elevation, central heating radiator, ceiling light point.Bedroom TwoCarpeting, UPVC double glazed window to front elevation, ceiling light point, central heating radiator.Bedroom ThreeNeutral flooring, central heating radiator, ceiling light point, UPVC double glazed window to front elevation.Shower RoomNeutral tiling to floor, walls and splash points, low level WC, pedestal sink, walk-in shower cubicle with jet features, ceiling light point, extractor, UPVC double glazed obscure window to rear elevation, central heating radiator, loft access hatch to ceiling.GardenCourtyard style patio with lawn to rear, fence panels to sides and rear borders.Annex EntranceAluminium frame obscure glazed entrance door, carpeting, light point, access to Garage via personnel door, stairs to first floor landing with storage airing cupboard and doors leading off to;Annex Living Dining RoomCarpeting, wall light points, dual aspect UPVC double glazed windows to front and side elevations, doors accessing;Annex KitchenArray of wall and base units, UPVC double glazed window to rear elevation, light point, neutral vinyl flooring.Annex Bedroom AreaCarpeting continues, UPVC double glazed window to front elevation, light point, array of fitted storage units.Annex BathroomObscure UPVC double glazed window to rear elevation, Triton electric shower over bath with curtain frame, low level WC, hand basin with hot and cold taps, neutral carpet flooring.
Location
Address
Coverdale Road, Solihull, West Midlands, B92
City
West Midlands
Features And Finishes
Extended semi-detached, Open plan kitchen dining room, Annex extension over garage, Spacious off road parking, EPC for main house - C, EPC for Annex - D, Council Tax for main house - D, Council Tax for Annex - A
Legal Notice
Our comprehensive database is populated by our meticulous research and analysis of public data. MirrorRealEstate strives for accuracy and we make every effort to verify the information. However, MirrorRealEstate is not liable for the use or misuse of the site's information. The information displayed on MirrorRealEstate.com is for reference only.
Related Homes
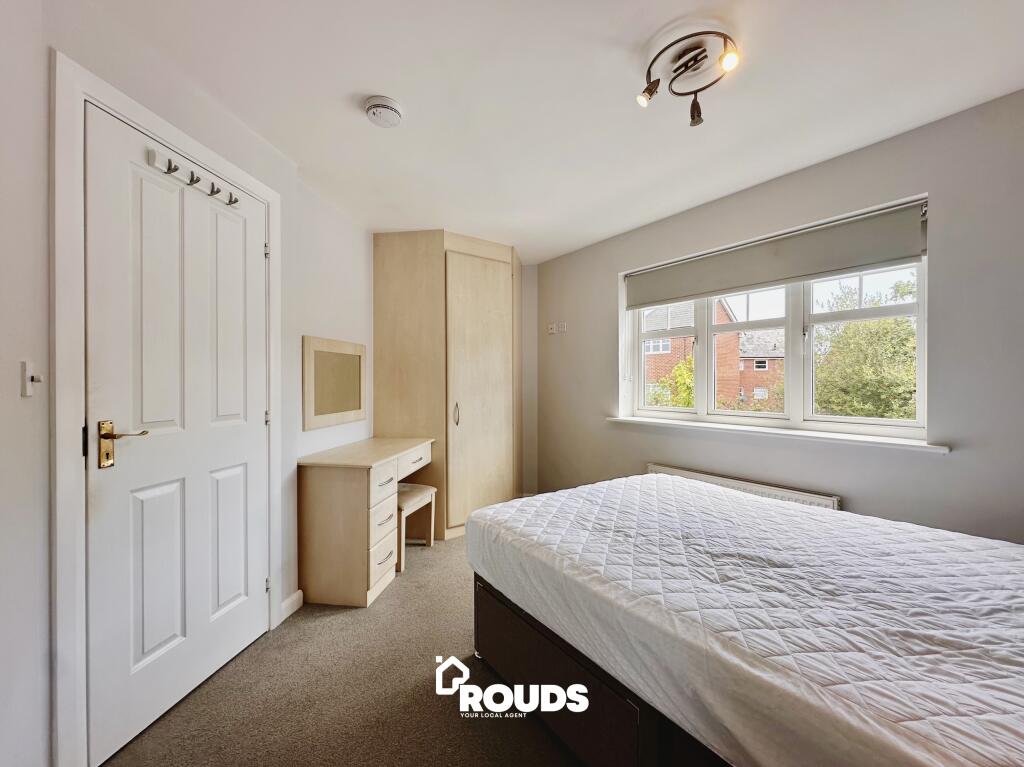
Navigators Road, Acocks Green, Birmingham, West Midlands
For Rent: GBP600/month
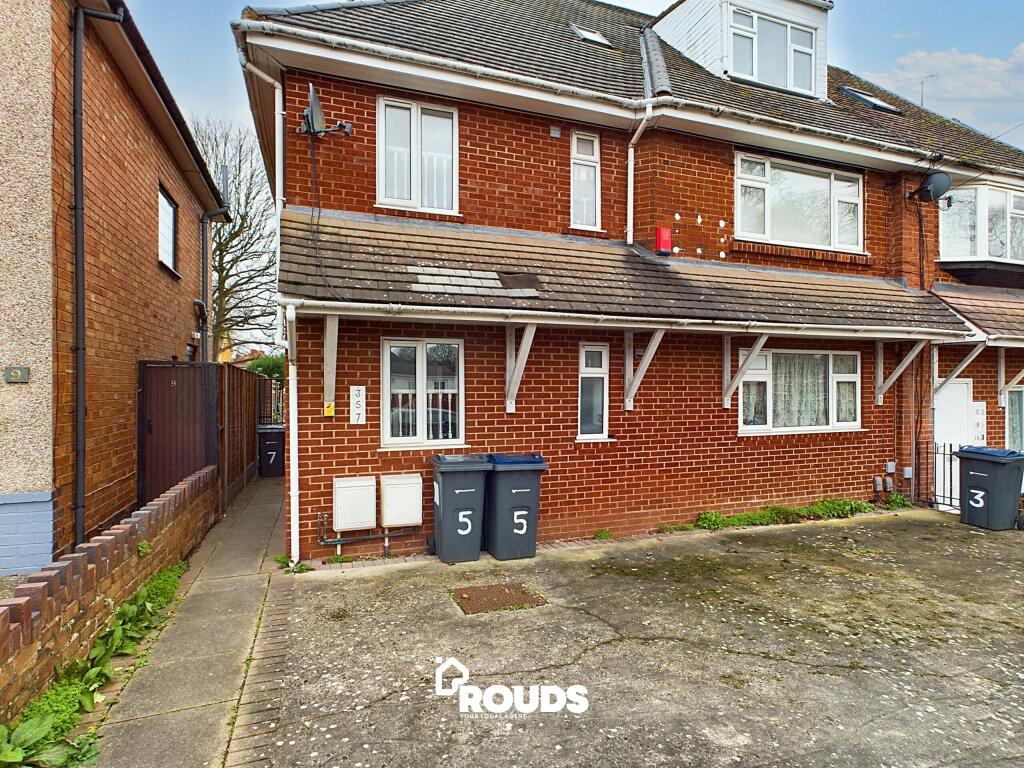
Charlbury Crescent, Little Bromwich, Birmingham, West Midlands,
For Rent: GBP750/month
