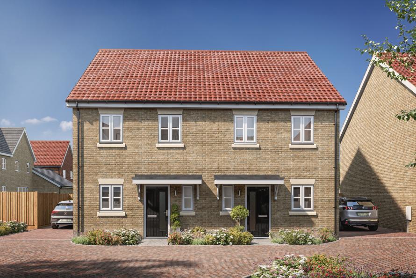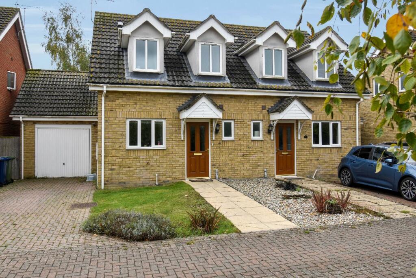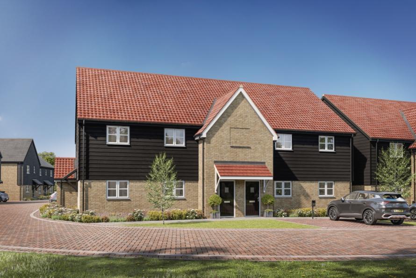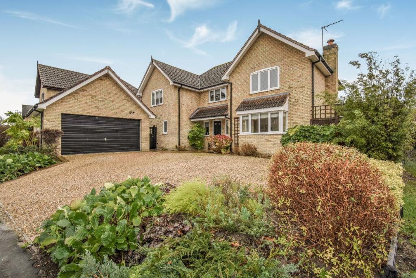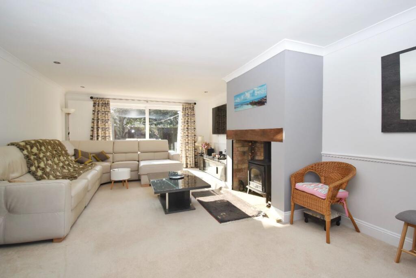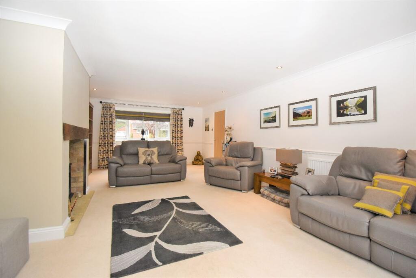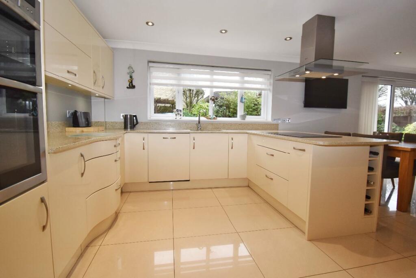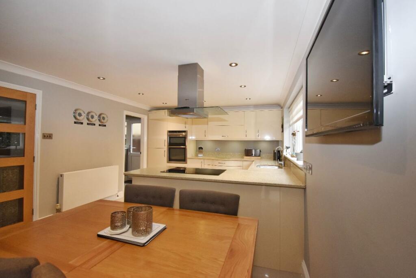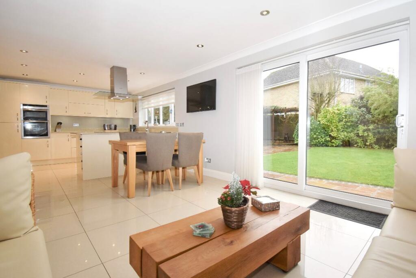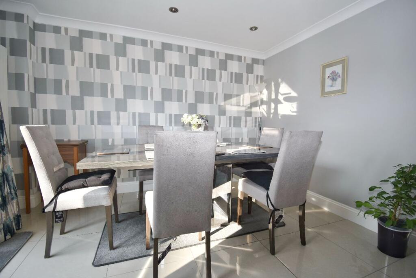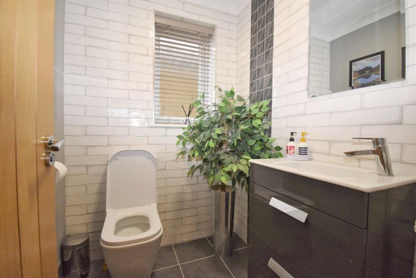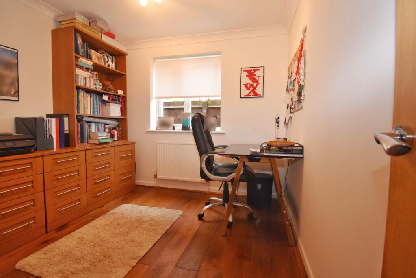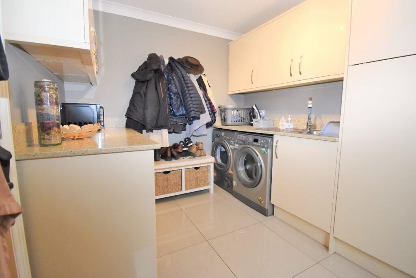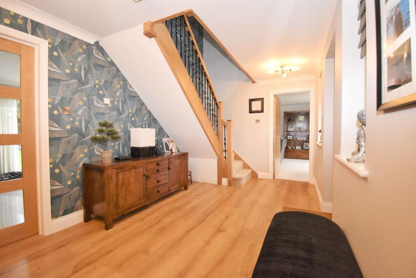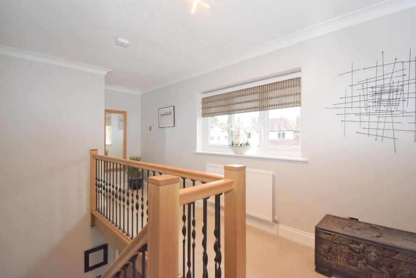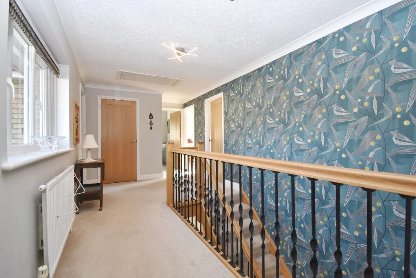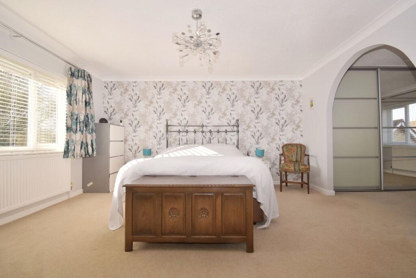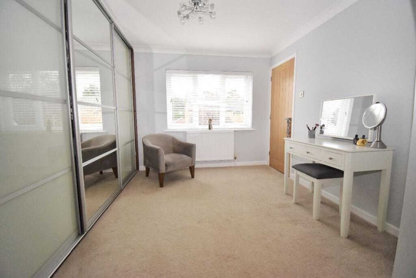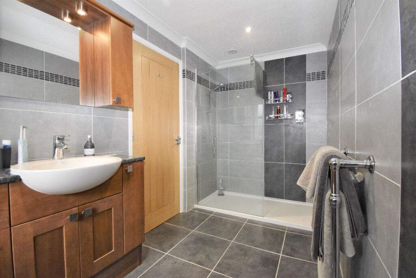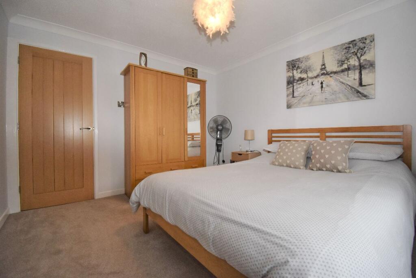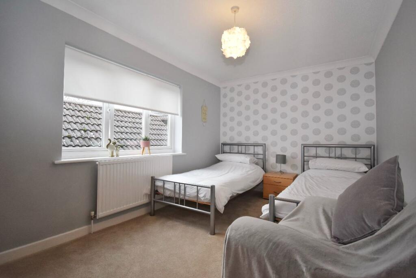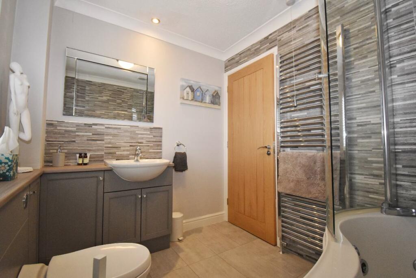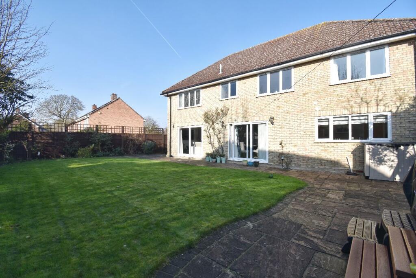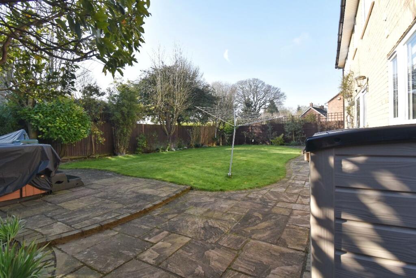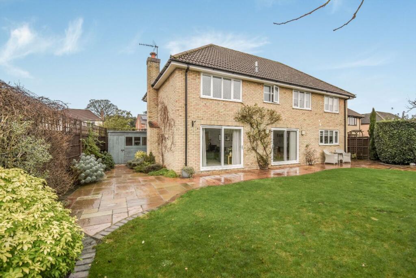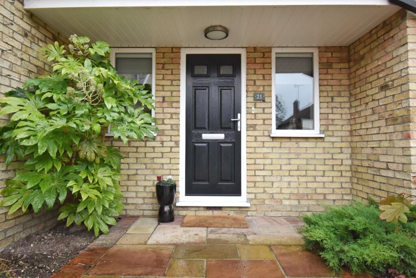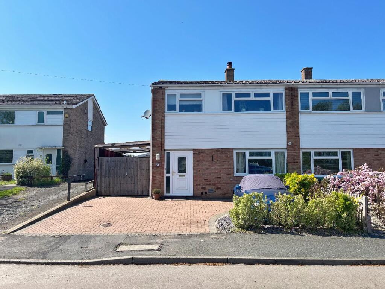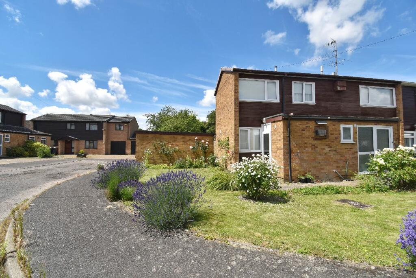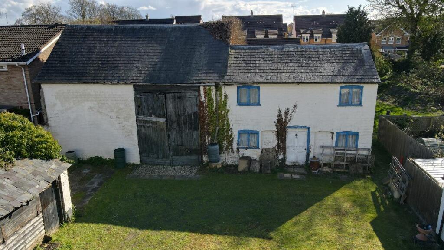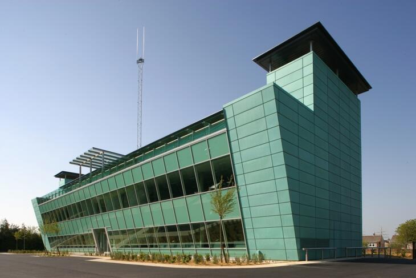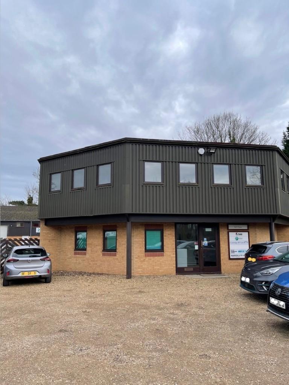Cow Lane, Fulbourn, Cambridge
For Sale : GBP 995000
Details
Bed Rooms
4
Bath Rooms
2
Property Type
Detached
Description
Property Details: • Type: Detached • Tenure: N/A • Floor Area: N/A
Key Features: • No Onward Chain • 4/5 Double Bedrooms • Ensuite Shower • Immaculately Presented • Integrated Appliances • Large Family Home • Mature Garden • Dressing Room
Location: • Nearest Station: N/A • Distance to Station: N/A
Agent Information: • Address: 14 High Street Fulbourn CB21 5DH
Full Description: We are pleased to offer this immaculately presented 4 Bedroom detached home in the popular village of Fulbourn. The property has been finished to a high standard and must be viewed to appreciate.As you arrive at the property on Cow Lane, the property sits on a large corner plot, with gravelled driveway and mature planting.Covered entrance with composite front door and side windows taking you to the inviting hallway, with decorative exposed staircase, oak hardwood flooring, Radiator, doors leading to Lounge:Ground FloorLounge: 14'1 x 26'7 (4.3m x 8.1m) Large double aspect lounge with bay window to the front view, sliding patio doors to the rear garden. 2 radiators, large feature fireplace, which currently has a gas fire installed. On the left of the hallway is the home office:Office/Study: 9'10 x 8'10 (3.0m x 2.7m) Mahogany hardwood flooring, with window to side aspect, radiator.Cloakroom: Suite comprising wash Basin, Low level WC, towel rail, tiled throughout.Oak French doors leading to the large open plan Kitchen/Dining room.Kitchen/Diner: 27'5 x 11'10 (8.35m x 3.60m) Fully fitted kitchen with integral appliances, Water Softener, polished tiled flooring, composite worktop, with large dining area 2 radiators and sliding doors leading the rear garden. Utility Room: 9'10 x 8'2 (3.0m x 2.5m) Large utility room with a range of base and wall units, tiled floor, plumbing for washer and dryer, boiler cupboard, side door leading to the garden. First FloorLandingFabulous large Gallery landing with window to front aspect, radiator, loft hatch with ladder.Bedroom One 14'1 x 16'5 (4.3m x 5.0m): Impressive large bedroom with archway to dressing room. Window to rear aspect, radiator, with Door leading to En-suite.Dressing Room/Bedroom Five 9'2 x 9'10 (2.8m x 3.0m): An executive feature of the home, superbly finished dressing room with sliding Wardrobes as well as further storage, window to front aspect, radiator. However, can easily convert back to fifth bedroom.En-suite: Large walking in shower cubicle, Wash Basin, low level WC. Towel Rail, tiled throughout. Bedroom Two: 10'10 x 11'10 (3.3m x 3.6m) Double glazed window to rear aspect, radiator.Bedroom Three: 10'10 x11'10 (3.3m x 3.6m) Double glazed window to rear aspect, radiator.Bedroom Four: 13'9 x 8'10 (4.2m x 2.7m) Double glazed window to rear front aspect, radiator.Family Bathroom: Suite comprising pedestal wash hand basin with mixer tap, panelled bath with mixer tap and shower above, tiled floor to ceiling, low level WC, large towel rail.ExteriorFront garden with mature planting and a gravelled driveway leading to the detached double garage with newly fitted electric up and over door.Rear GardenWell-kept mature garden, with decorative natural stone paving, lawn, lots of shrubs and decorative trees, along with gazebo. There is also a shed for storage to the side of the property. Access through side gate.FulbournThe village of Fulbourn is 2 miles east of Cambridge city and has a mixture of local shops and amenities on the bustling high street. These include a Co-op convenience store, family run butchers, fruit and veg shop, hairdressers, Beauty Salon with gift Shop, Eco Bee children and eco-product shop, cafe, Stir bakery, antique shop, piano shop, used-car forecourt and takeaways. There are 3 pubs serving the village, The Six Bells, The White Hart and finally The Hat & Rabbit. There is also a Village Library located on Haggis Gap. Fulbourn Health Centre is also located on Haggis Gap. This vivacious village is an attractive destination with a distinct community feeling and reminiscent of a classic English village. Fantastic position to the city centre but with all the benefits of being in a popular and idyllic location.Fulbourn is known for its excellent choice of primary schools, Fulbourn Primary School, Landmark International School & Cambridge Steiner School. The village also benefits from an excellent recreation ground & sports hall with a variety of sport facilities. The Fulbourn Nature Reserve is ideal for long walks and enjoying the wildlife in the Fen. Furthermore, The Fulbourn Greenway will be an active travel route to make it easier for walkers, cyclists and horse riders to travel from Fulbourn into Cambridge.Whilst every effort has been made to create accurate information, we would ask that any interested buyers carry out their own due diligence process. The information provided on these particulars, do not form part of any contract. Antony Davis are acting solely for the seller as their estate agent, and are not qualified valuation surveyors.Council Tax Band: G (South Cambridgeshire District Council)Tenure: FreeholdBrochuresBrochure
Location
Address
Cow Lane, Fulbourn, Cambridge
City
Fulbourn
Features And Finishes
No Onward Chain, 4/5 Double Bedrooms, Ensuite Shower, Immaculately Presented, Integrated Appliances, Large Family Home, Mature Garden, Dressing Room
Legal Notice
Our comprehensive database is populated by our meticulous research and analysis of public data. MirrorRealEstate strives for accuracy and we make every effort to verify the information. However, MirrorRealEstate is not liable for the use or misuse of the site's information. The information displayed on MirrorRealEstate.com is for reference only.
Real Estate Broker
Antony Davis, Cambridge
Brokerage
Antony Davis, Cambridge
Profile Brokerage WebsiteTop Tags
Likes
0
Views
54
Related Homes
