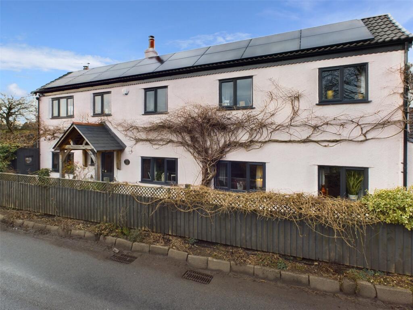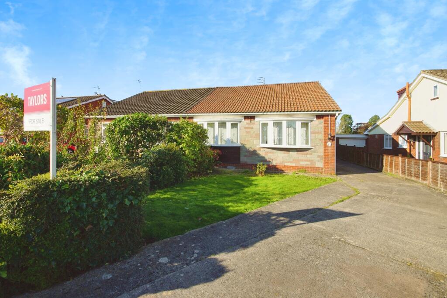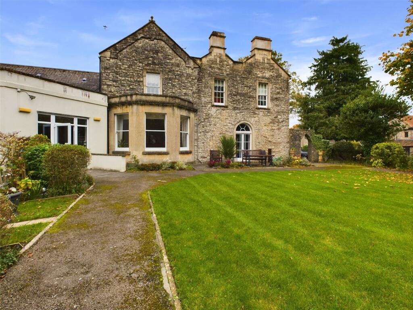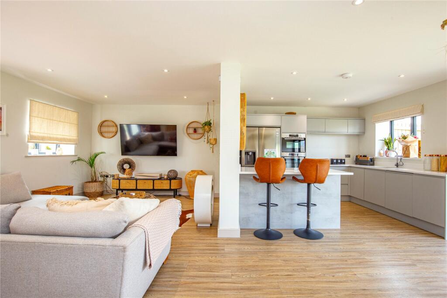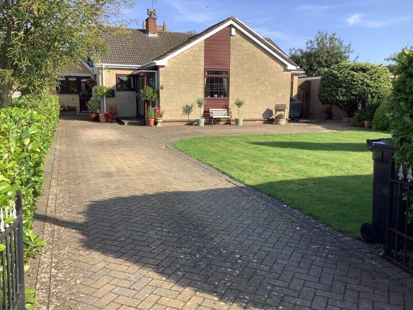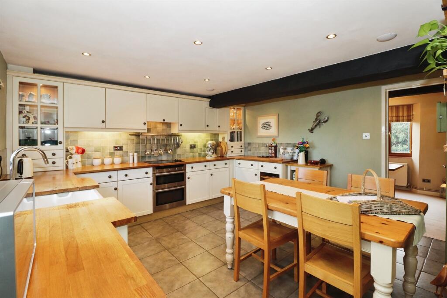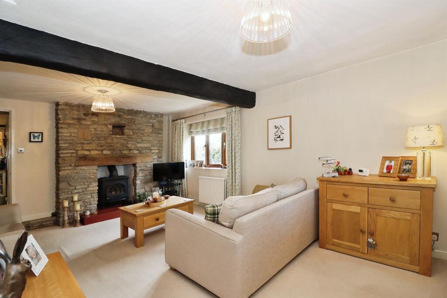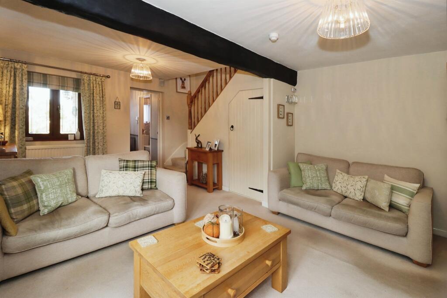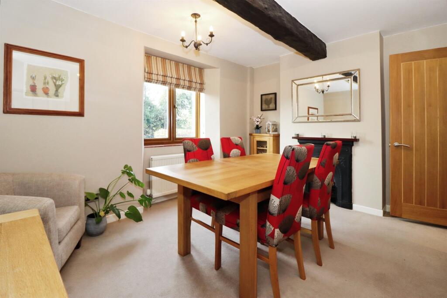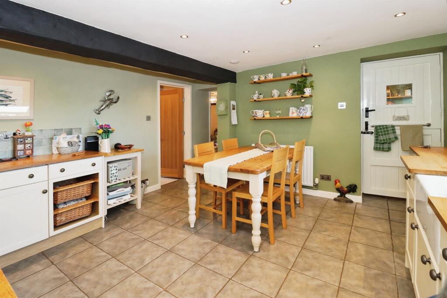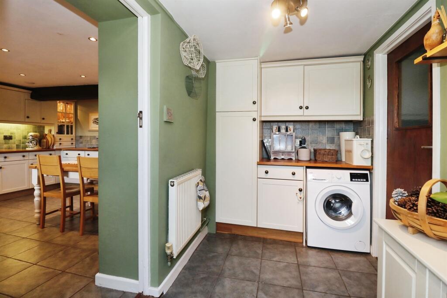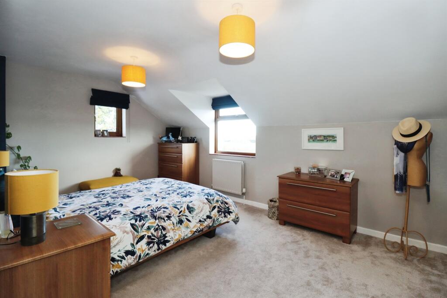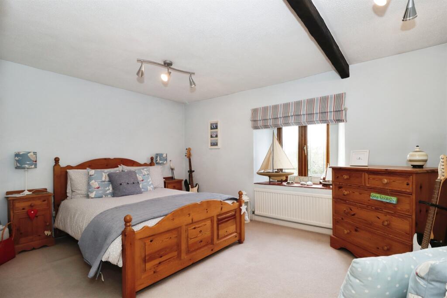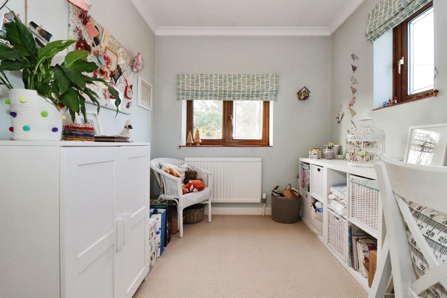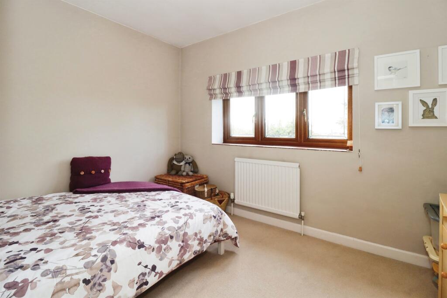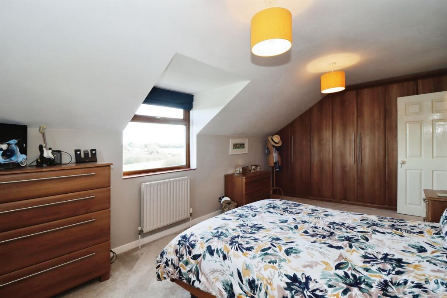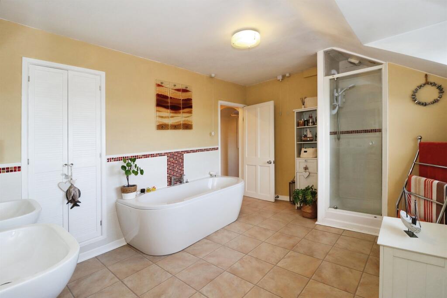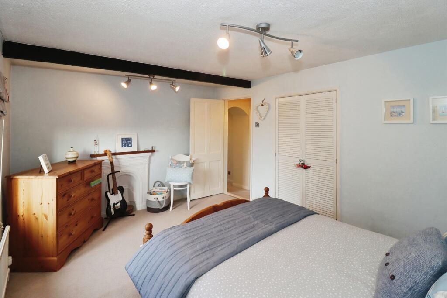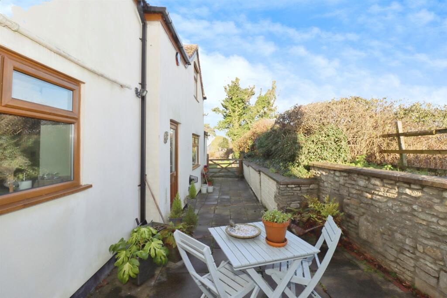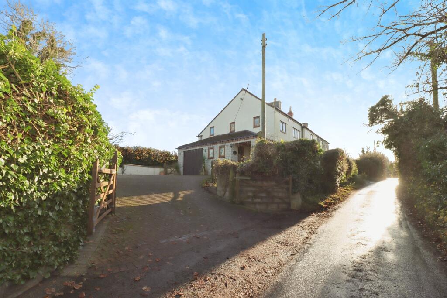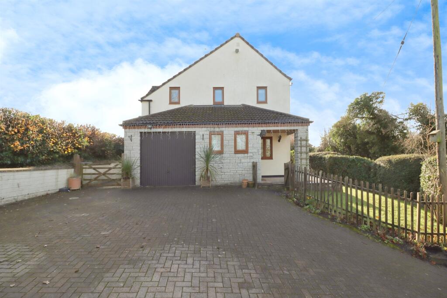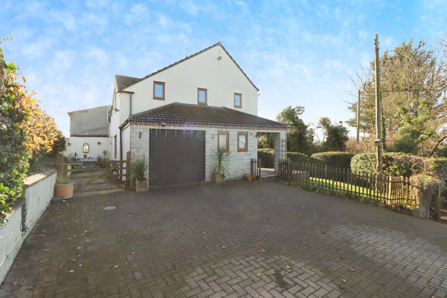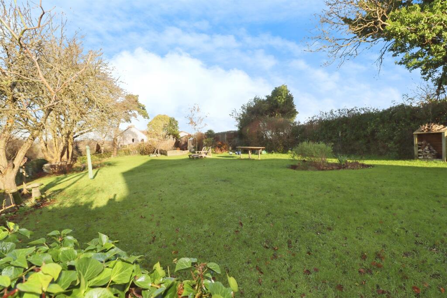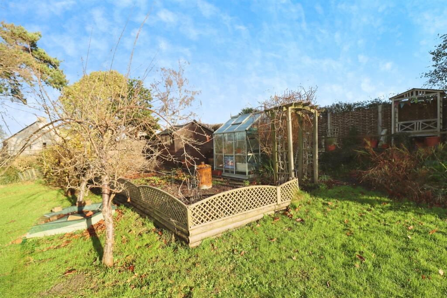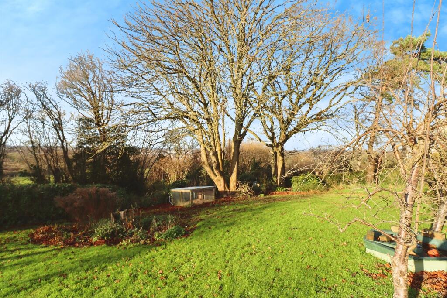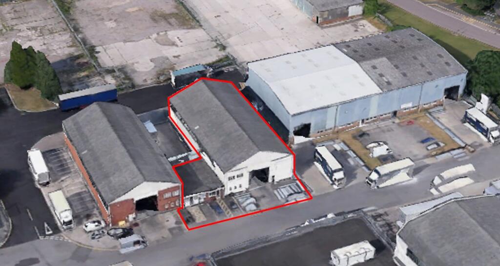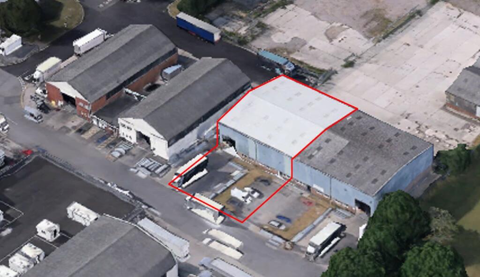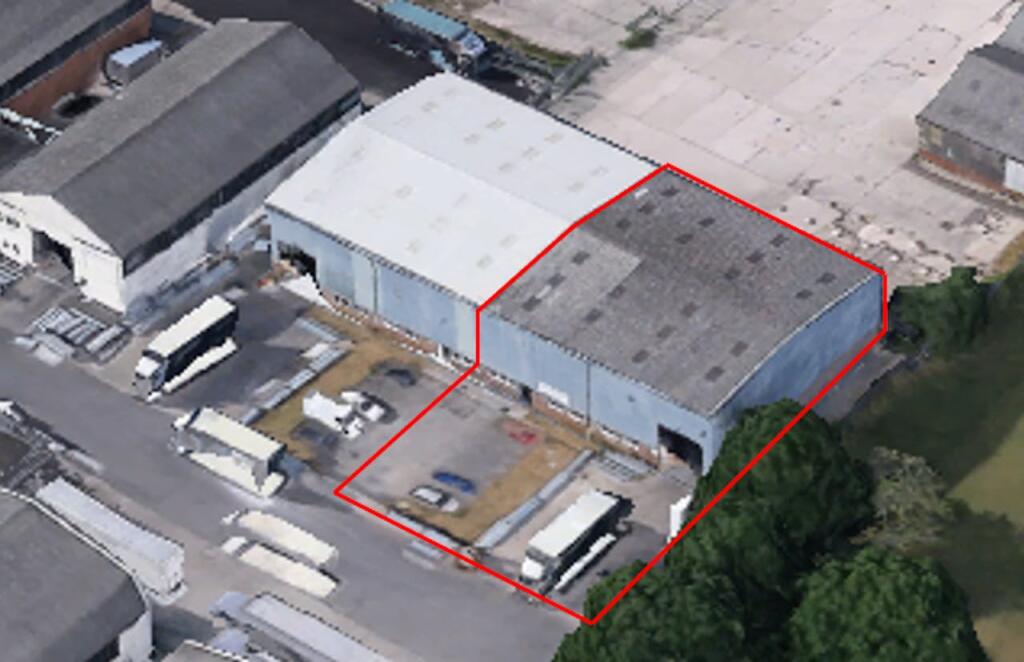Coxgrove Hill, Pucklechurch, Bristol
For Sale : GBP 850000
Details
Bed Rooms
4
Bath Rooms
1
Property Type
Character Property
Description
Property Details: • Type: Character Property • Tenure: N/A • Floor Area: N/A
Key Features: • Cottage • Four Bedrooms • Off Road Parking • Garage • Private Location • Amble Grounds • Great Location • Links to City of Bristol and Bath
Location: • Nearest Station: N/A • Distance to Station: N/A
Agent Information: • Address: 2 Emerson Way Emersons Green Bristol Gloucestershire BS16 7AE
Full Description: SUMMARYA secluded four bedroom Semi-Detached Cottage set on a substantial plot, with driveway, garage and great access to many local amenities.DESCRIPTIONLocated in the peaceful village of Pucklechurch, this four-bedroom cottage offers a comfortable and relaxed rural lifestyle. Set on a large plot of land, the property provides plenty of outdoor space, perfect for gardening, outdoor activities, or simply enjoying the surrounding countryside.Inside, the cottage has a welcoming, traditional feel, with a cosy living room, and a well-equipped kitchen/diner that's ideal for family meals or casual entertaining. The four bedrooms are spacious and offer pleasant views of the garden and beyond. The generous grounds offer privacy and a sense of space, with mature trees, open lawns, and room to explore. The peaceful, rural location ensures a quiet environment, while still being within easy reach of local amenities and transport links.This cottage offers a great opportunity to enjoy a rural lifestyle with plenty of space both inside and out but not being too far away from Bristol and Bath City.Entrance Porch 3' 6" x 6' 2" ( 1.07m x 1.88m )Front door entry via porch, double glazed window to the front aspect, dado rail, doors to cloakroom and lounge, wood effect flooring and a radiator.Cloakroom 2' 4" x 6' 2" ( 0.71m x 1.88m )Double glazed window to the front aspect, W.C., wash hand basin inset into vanity unit with tiled splashback, wood effect flooring and a radiator.Lounge 13' 5" x 18' 3" ( 4.09m x 5.56m )Stairs rising to the first floor, dual aspect windows to the front and side, under stairs storage cupboard, feature fireplace with a log burner set upon a hearth, carpeted flooring and two radiators. Door through to kitchen.Kitchen 13' 1" max x 12' 9" max ( 3.99m max x 3.89m max )Double glazed window to the side aspect, smooth ceiling with recessed spotlights, a range of wall and base units with wood worktops over and tiled splashbacks, Belfast sink with mixer tap, low level electric oven, electric hob with extractor over, integrated fridge and dishwasher, tiled flooring and a radiator. Stable door to utility and stunning views over the surrounding countryside.Utility 11' 4" x 5' 7" ( 3.45m x 1.70m )Door to side aspect leading to the rear garden and courtesy door to garage, wall and base units with wood worktops over, space and plumbing for a washing machine, tiled flooring and a radiator.Dining Room 9' 9" x 13' ( 2.97m x 3.96m )Double glazed window to the side aspect, fireplace with mantle over, smooth ceiling, carpeted flooring and a radiator.Bedroom One 10' x 13' ( 3.05m x 3.96m )Double glazed window to the side aspect, built-in wardrobe, fireplace with mantle over, carpeted flooring and a radiator.Bedroom Two 10' 5" x 16' 3" ( 3.17m x 4.95m )Dual aspect double glazed windows to the front and side aspects, smooth ceiling with partial restricted head height, fitted wardrobes, carpeted flooring and a radiator. This room enjoys views over the surrounding countryside.Bedroom Three 9' Max x 10' 8" Max ( 2.74m Max x 3.25m Max )Double glazed window to side aspect, carpeted flooring and a radiator.Bedroom Four 10' 2" Max x 7' 3" ( 3.10m Max x 2.21m )Dual aspect double glazed windows to the front and side aspects, smooth and coved ceiling, carpeted flooring and a radiator.Family Bathroom 9' 8" x 13' ( 2.95m x 3.96m )Double glazed obscured window to the side aspect, shower cubicle with glass door, built-in storage cupboard, WC, twin pedestal wash hand basin with mixer taps, tiled splashback, feature bath with mixer tap, tiled flooring and a radiator.Outside GardenEnclosed by boundary native hedges, mainly laid to lawn with a vegetable plot and greenhouse, side patioed courtyard and a driveway for multiple parking. Power supply to the garden and shed and a water supply to the garden. GarageDouble glazed window. radiator, light, power, an up and over door and an oil-fired boiler.1. MONEY LAUNDERING REGULATIONS - Intending purchasers will be asked to produce identification documentation at a later stage and we would ask for your co-operation in order that there will be no delay in agreeing the sale. 2: These particulars do not constitute part or all of an offer or contract. 3: The measurements indicated are supplied for guidance only and as such must be considered incorrect. 4: Potential buyers are advised to recheck the measurements before committing to any expense. 5: Connells has not tested any apparatus, equipment, fixtures, fittings or services and it is the buyers interests to check the working condition of any appliances. 6: Connells has not sought to verify the legal title of the property and the buyers must obtain verification from their solicitor.BrochuresPDF Property ParticularsFull Details
Location
Address
Coxgrove Hill, Pucklechurch, Bristol
City
Pucklechurch
Features And Finishes
Cottage, Four Bedrooms, Off Road Parking, Garage, Private Location, Amble Grounds, Great Location, Links to City of Bristol and Bath
Legal Notice
Our comprehensive database is populated by our meticulous research and analysis of public data. MirrorRealEstate strives for accuracy and we make every effort to verify the information. However, MirrorRealEstate is not liable for the use or misuse of the site's information. The information displayed on MirrorRealEstate.com is for reference only.
Real Estate Broker
Connells, Emersons Green
Brokerage
Connells, Emersons Green
Profile Brokerage WebsiteTop Tags
Private Location Amble GroundsLikes
0
Views
62
Related Homes
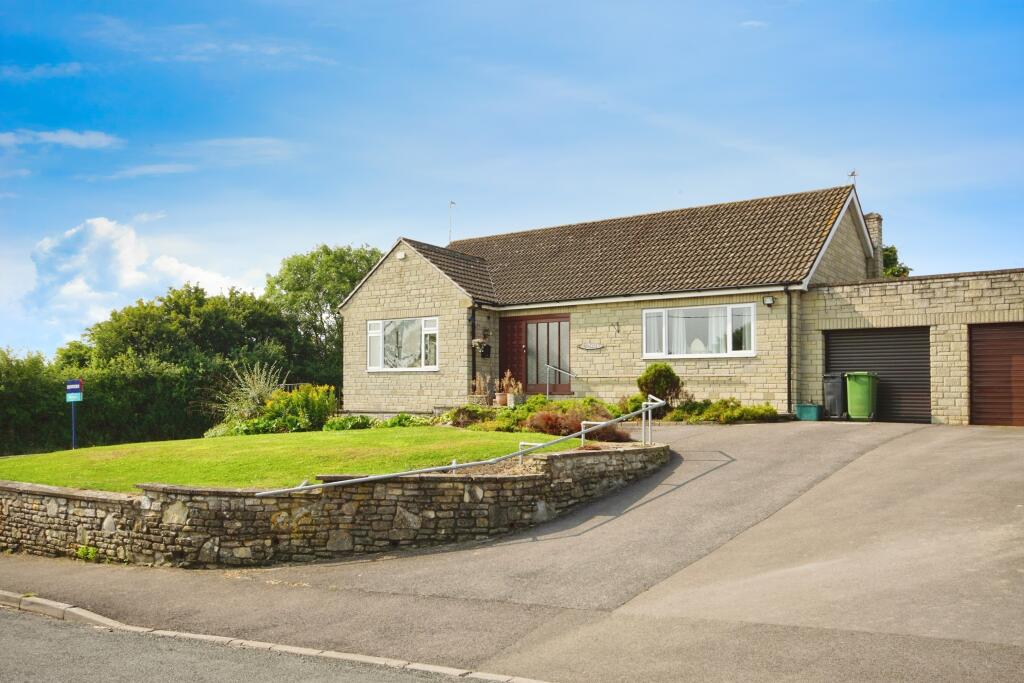
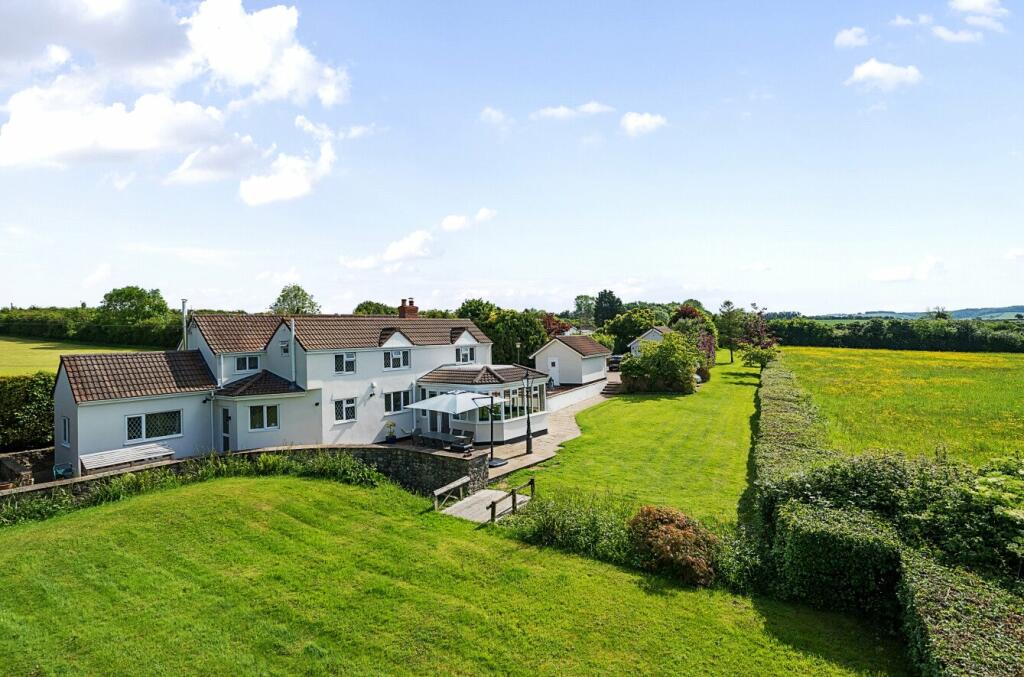
Shortwood Road, Pucklechurch, Bristol, Gloucestershire, BS16
For Sale: GBP870,000

