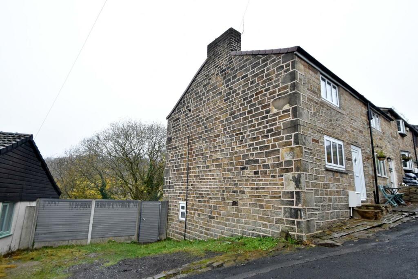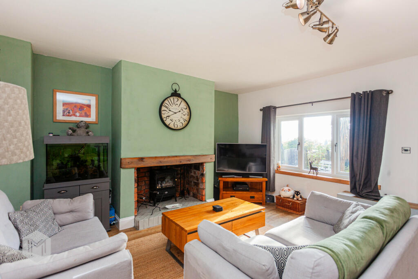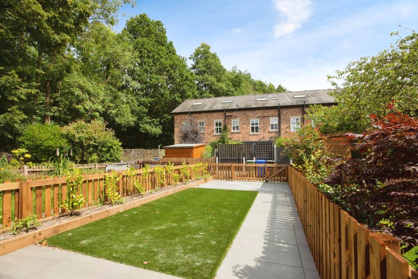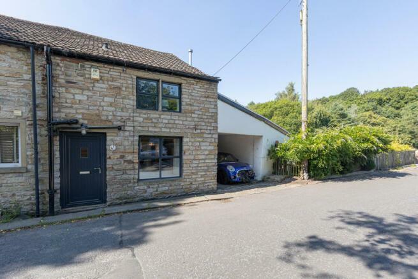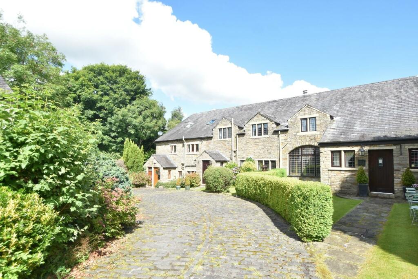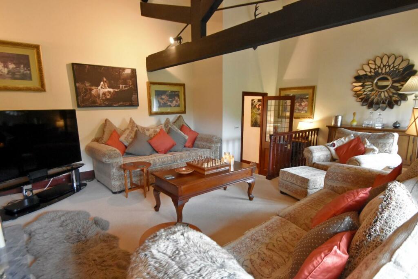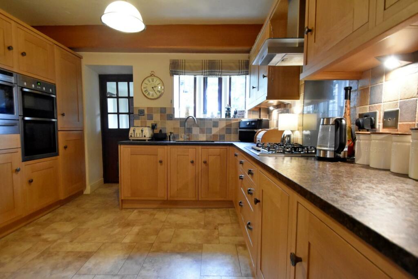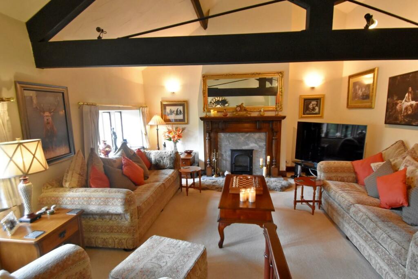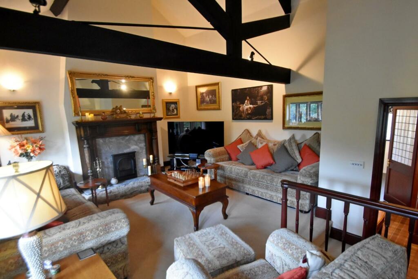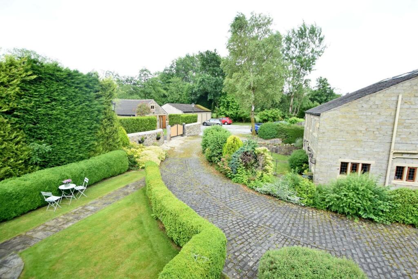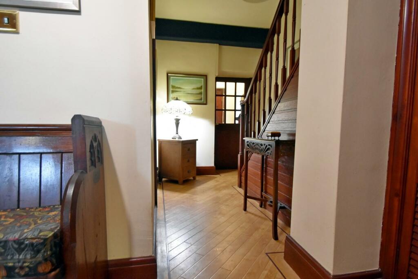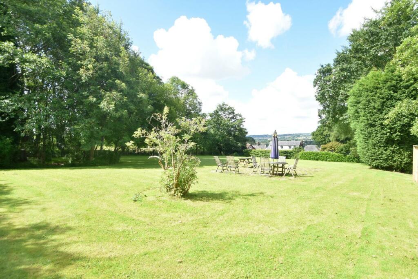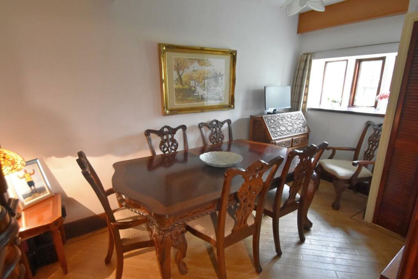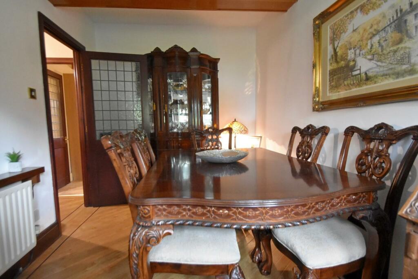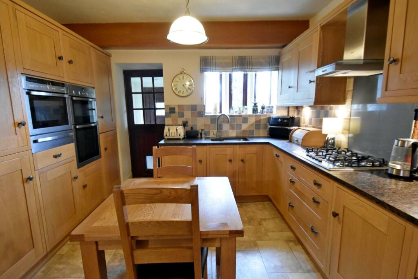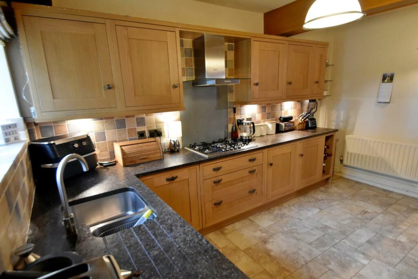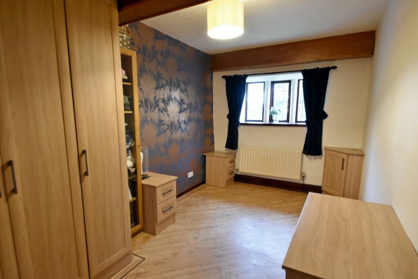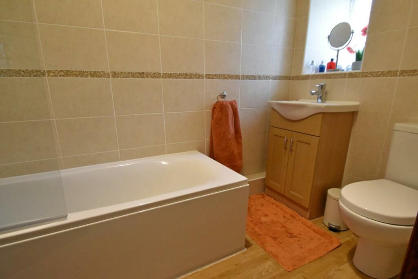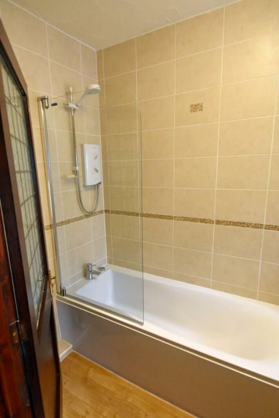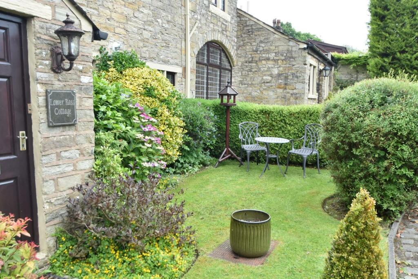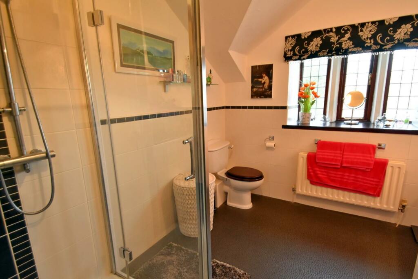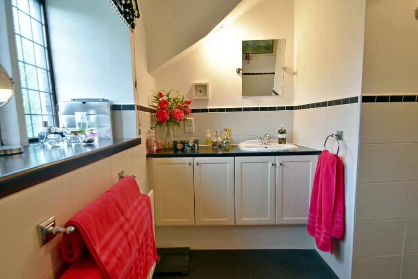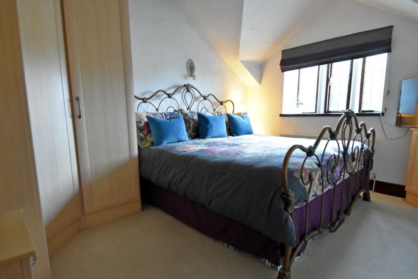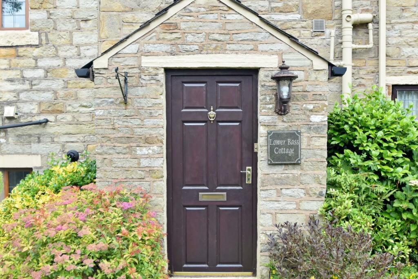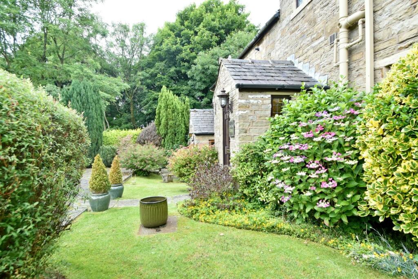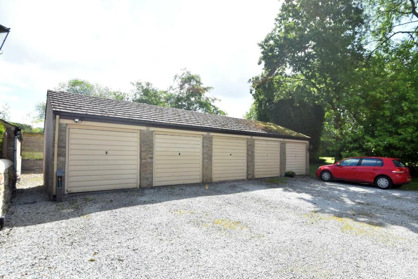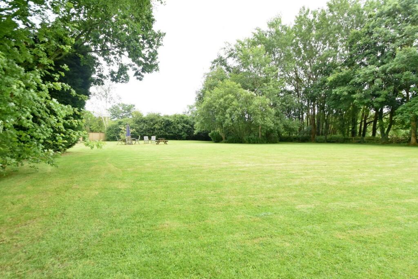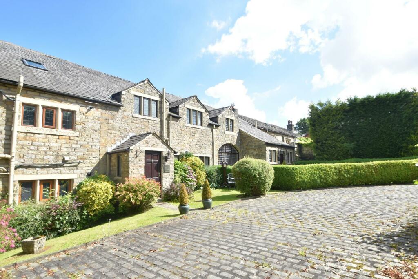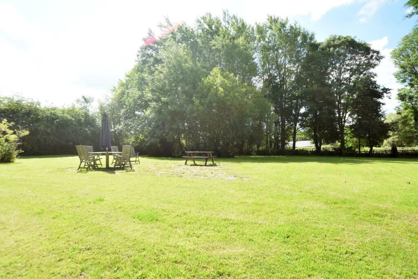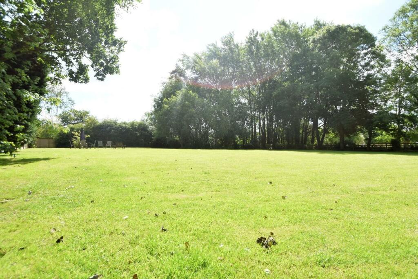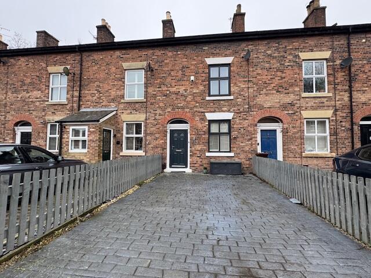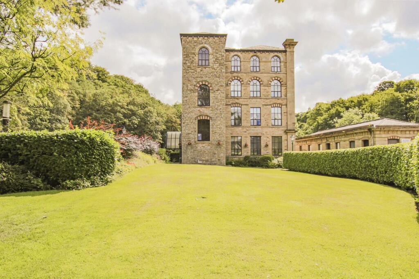Crag Fold, Summerseat, Bury
For Sale : GBP 385000
Details
Bed Rooms
3
Bath Rooms
2
Property Type
Barn Conversion
Description
Property Details: • Type: Barn Conversion • Tenure: N/A • Floor Area: N/A
Key Features: • FORMING PART OF A MOST UNUSUAL BARN CONVERSION • SIX PROPERTIES IN TOTAL • SEMI RURAL VILLAGE LOCATION WITH VIEWS • ADAPTABLE ACCOMMODATION OVER TWO FLOORS • TWO/THREE BEDROOMS, SIGNATURE KARNDEAN FLOORING TO G/FLOOR & MULLION WINDOWS • COBBLED COURTYARD SETTING • GARDENS, PARKING & GARAGE • ONE ACRE PADDOCK FOR JOINT RECREATIONAL USE FOR RESIDENTS OF CRAGG FOLD • BEAUTIFUL CONDITION THROUGHOUT
Location: • Nearest Station: N/A • Distance to Station: N/A
Agent Information: • Address: 435 - 437 Walmersley Road, Bury, BL9 5EU
Full Description: BACK TO MARKET DUE TO BUYERS CHAIN FALLING DOWNA most individual property full of charm and character, forming part of a barn conversion completed during the early 1980s. Lower Bass Cottage is one of 6 unique properties in Cragg Fold a select development in what can be described as a semi rural location, with cottage gardens, cobbled courtyard, garages, parking and a paddock of around one acre, for use only by the residents, not to forget the open views from the first floor lounge towards Holcombe Hill. The property has been lovingly cared for and is immaculately presented and many of the original features of the barn have been preserved during the development, the king truss in the lounge is perhaps the most notable. With gas central heating and double glazing throughout the accommodation briefly comprises: entrance vestibule, inner hall, dining kitchen with Neff appliances, rear porch, dining room (or bedroom three), ground floor bedroom, ground floor bathroom, first floor landing, fabulous lounge with gas fired stove, main bedroom with fitted furniture and spacious three piece shower room. To the outside there are garden areas to the front and rear, there is a private driveway owned collectively by Cragg Fold leading to the garages, Lower Bass Cottage owns one garage and has two parking spaces. To the rear of the garages there is a bin storage and clothes drying area. In addition there is a well kept paddock of around 1 acre which is jointly owned by the residents for recreational use.Tenure - Leasehold for the residue of 999 Years from 1982Ground rent payable - £40 per annumService charge - to cover garden maintenance & public liability insurance £45 per monthEPC rating - CCouncil Tax Banding - EEntrance Porch - Leading to...Inner Hall - Spindled staircase to the first floor, Karndean flooring and access to understairs storage.Dining Kitchen - 4.1m x 2.4m (13'5" x 7'10") - Installed by locally renowned Ramsbottom Kitchen Co., a range of wall & base units in oak finish with contrasting granite worktops and 1 1/2 bowl sink unit. Built in appliances by Neff to include 5 burner gas hob, electric double oven, microwave and warming drawer. Integrated fridge, freezer and dishwasher, concealed washing machine. Mullioned window to the rear, signature Kardean flooring and access to the rear porch and garden.Ground Floor Bedroom - 4.2m x 2.3m (13'9" x 7'6") - Mullioned window to the rear, Karndean flooring, beamed ceiling and fitted bedroom furniture.Dining Room/Bedroom Three - 4.1m x 2.4m (13'5" x 7'10") - Currently set up as a dining room, mullioned window to the front. Cupboard housing the Vaillant combination gas central heating boiler.Ground Floor Bathroom - Three piece suite comprising: a low flush w.c., wash hand basin and panelled bath with electronic shower over. Tiled walls and Karndean flooring.First Floor Landing - With spindled balustrade and loft access.Lounge - 6m x 4.7m (19'8" x 15'5") - A most impressive reception room with two mullioned windows to the rear with views towards Holcombe Hill. Full height ceiling with exposed king truss, dramatic period fireplace housing a gas powerd 'stove style' fire. Exceptional room!Main Bedroom - 3.9m x 2.9m (12'9" x 9'6") - Range of fitted bedroom furniture, mullioned window to the front.First Floor Shower Room - 2.9m x 2.9m max (9'6" x 9'6" max) - 'As new' three piece suite comprising: A low flush w.c., vanity unit wash hand basin and shower cubicle with thermostatic shower. Half tiled walls, mullioned window to the front.Garage - Lower Bass Cottage owns one the the garages in the block (second from the left).Outside - The property has cottage style gardens to the front and rear, both immaculately maintained. The cobbled courtyard provides access to the front of the property and also to the garages. To the rear of the garages there is a bin storage area and clothes drying point.Adjacent to the development there is a c. one acre paddock for recreational use of the owners of the 6 properties within Cragg Fold.BrochuresCrag Fold, Summerseat, BuryBrochure
Location
Address
Crag Fold, Summerseat, Bury
City
Summerseat
Features And Finishes
FORMING PART OF A MOST UNUSUAL BARN CONVERSION, SIX PROPERTIES IN TOTAL, SEMI RURAL VILLAGE LOCATION WITH VIEWS, ADAPTABLE ACCOMMODATION OVER TWO FLOORS, TWO/THREE BEDROOMS, SIGNATURE KARNDEAN FLOORING TO G/FLOOR & MULLION WINDOWS, COBBLED COURTYARD SETTING, GARDENS, PARKING & GARAGE, ONE ACRE PADDOCK FOR JOINT RECREATIONAL USE FOR RESIDENTS OF CRAGG FOLD, BEAUTIFUL CONDITION THROUGHOUT
Legal Notice
Our comprehensive database is populated by our meticulous research and analysis of public data. MirrorRealEstate strives for accuracy and we make every effort to verify the information. However, MirrorRealEstate is not liable for the use or misuse of the site's information. The information displayed on MirrorRealEstate.com is for reference only.
Related Homes
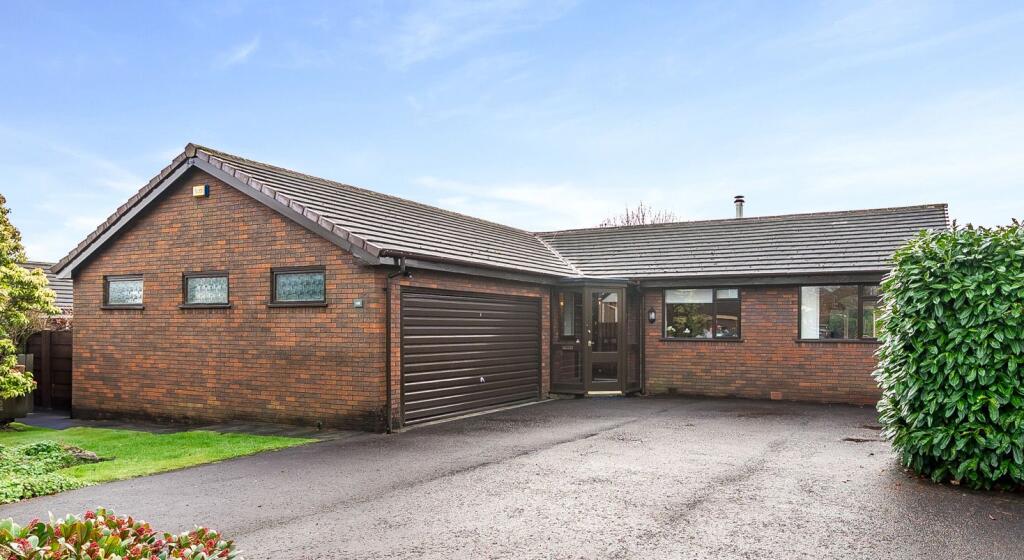
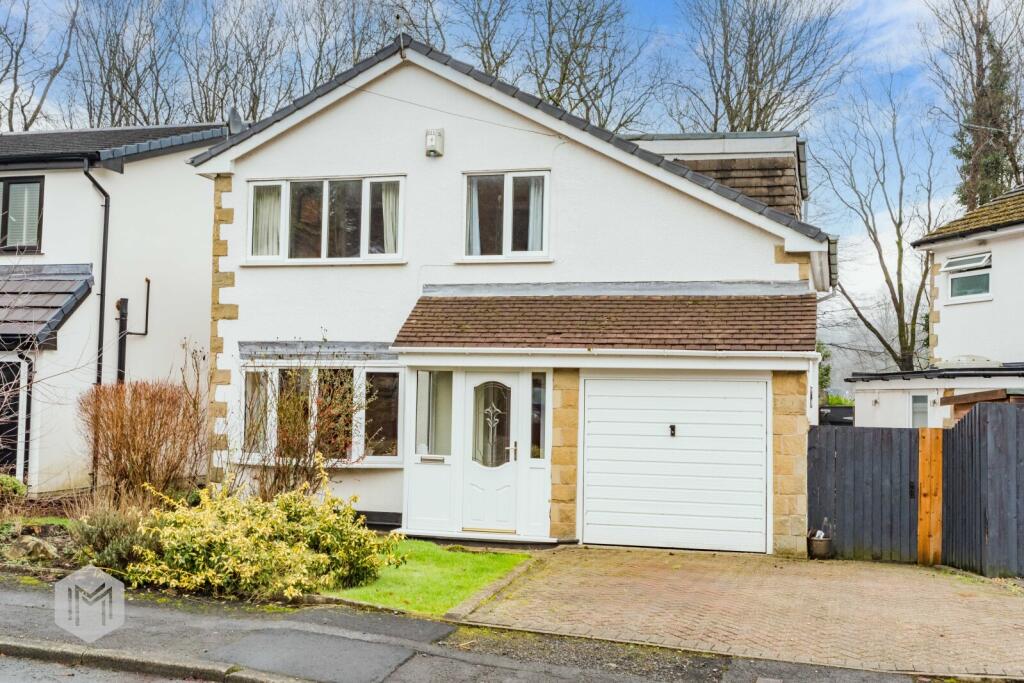
Riverside Drive, Summerseat, Bury, Greater Manchester, BL9 5QX
For Sale: GBP440,000
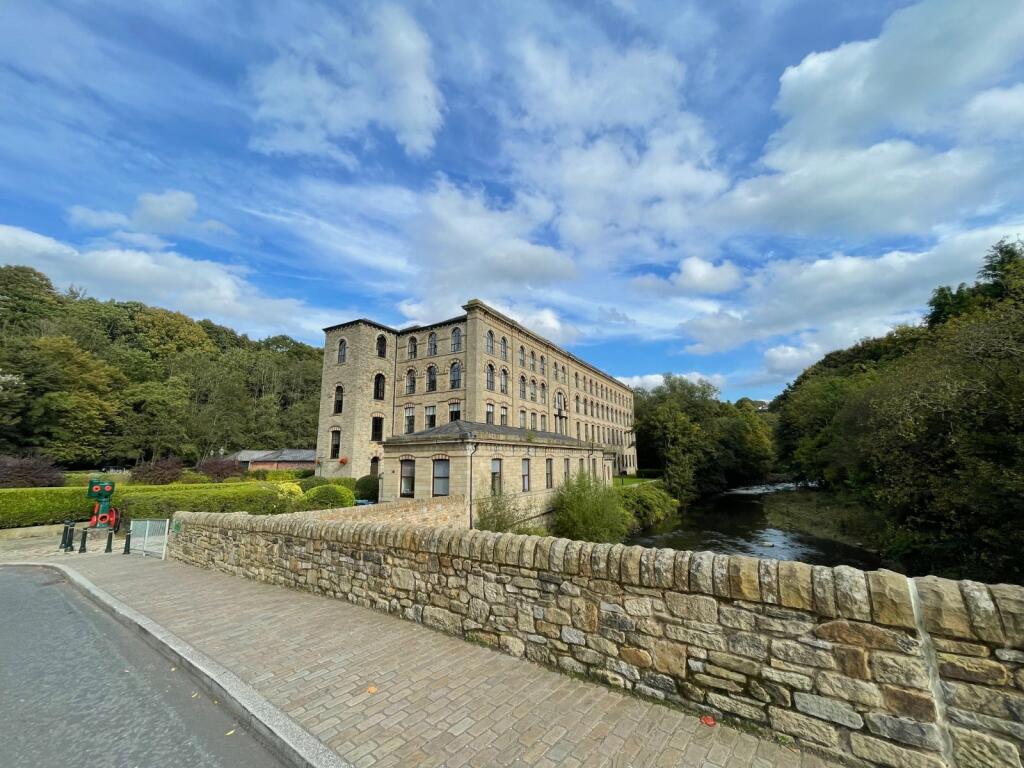
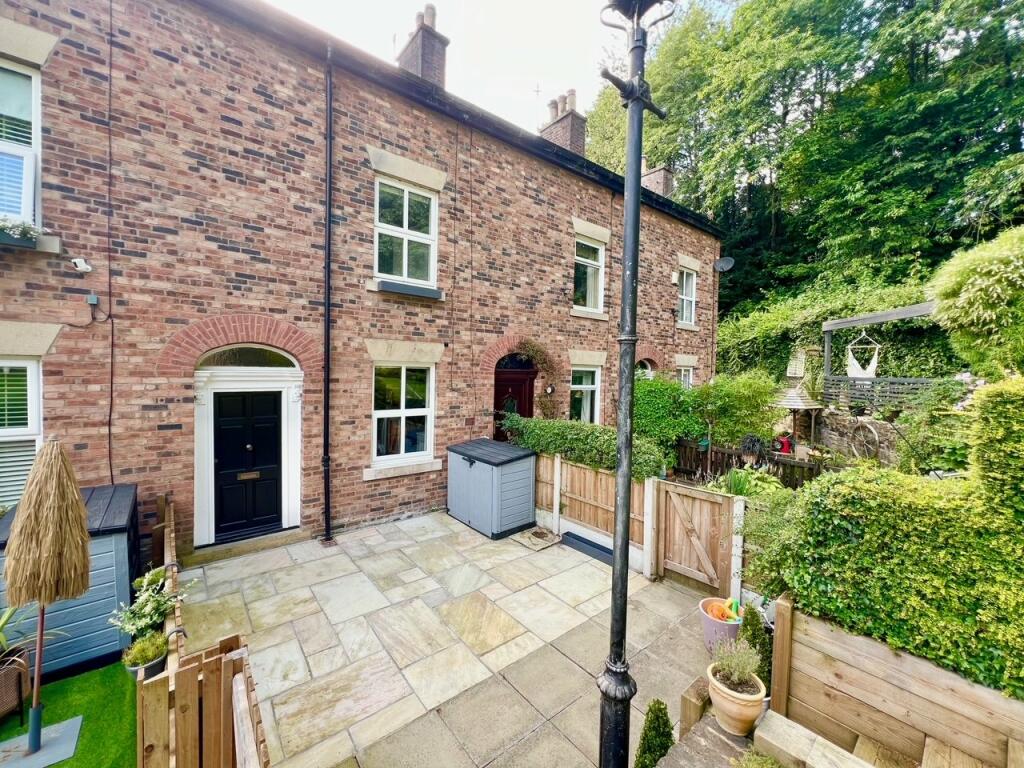
Garden Street, Summerseat, Bury, Greater Manchester, BL9
For Sale: GBP365,000
