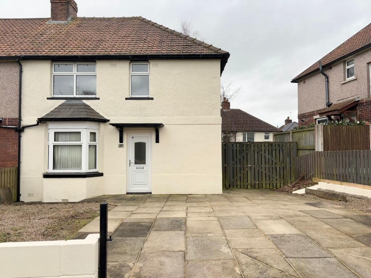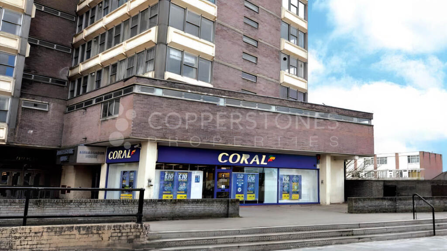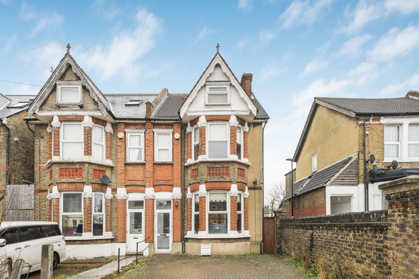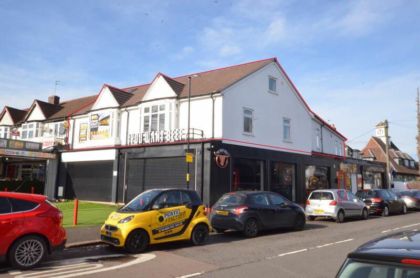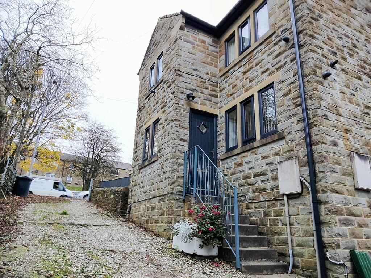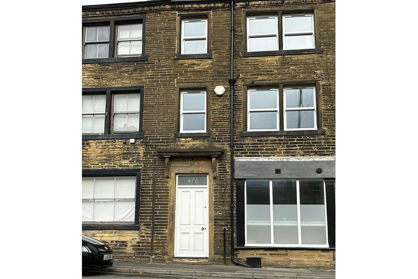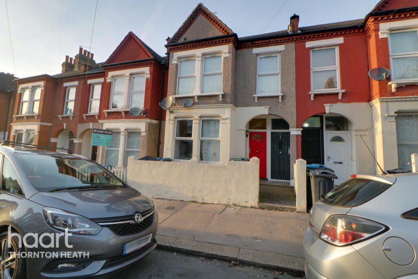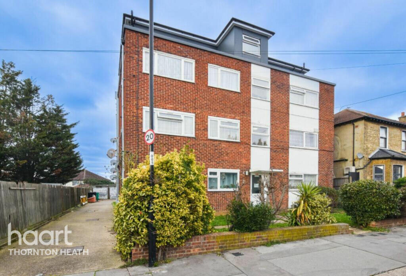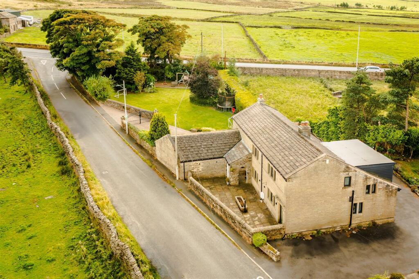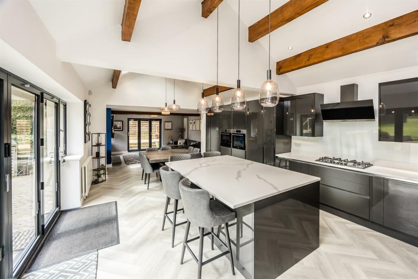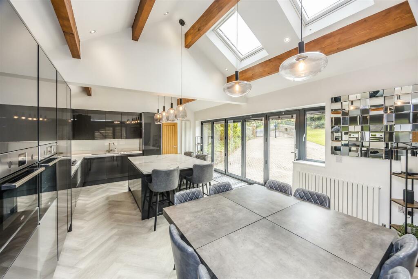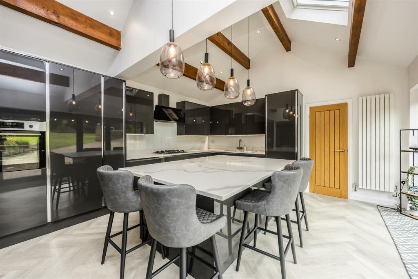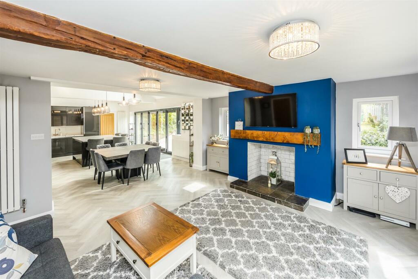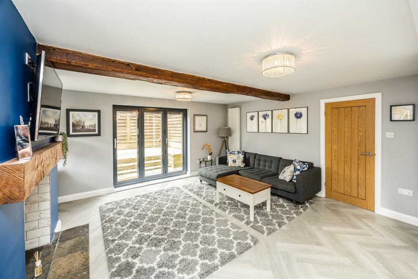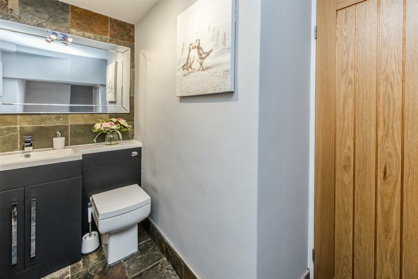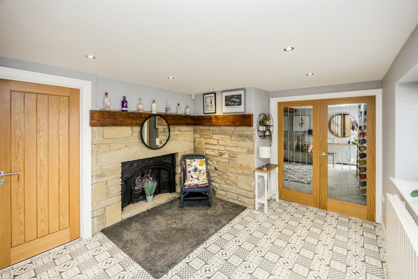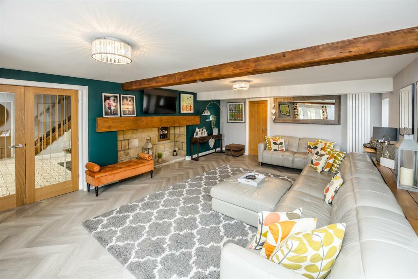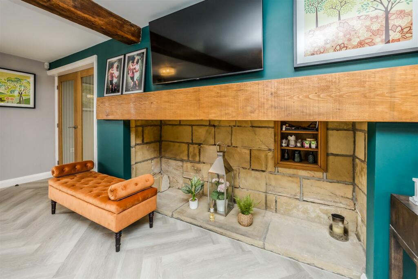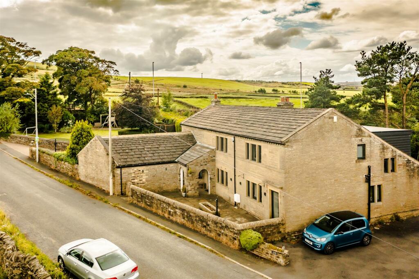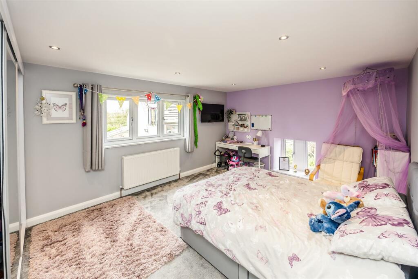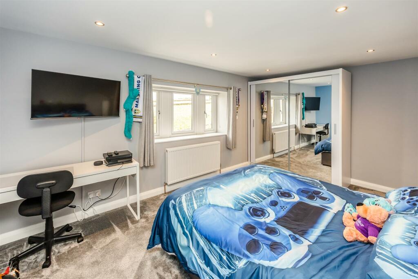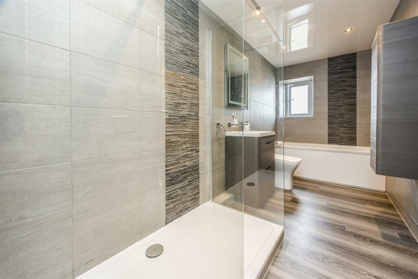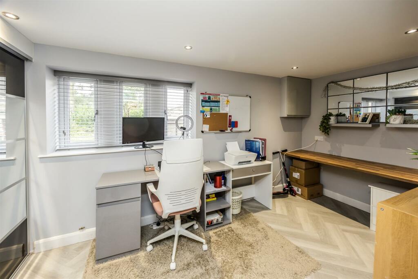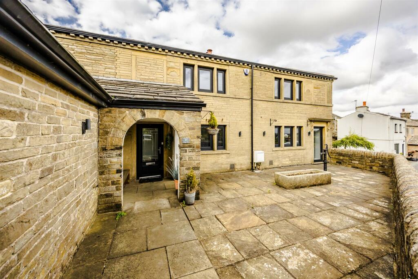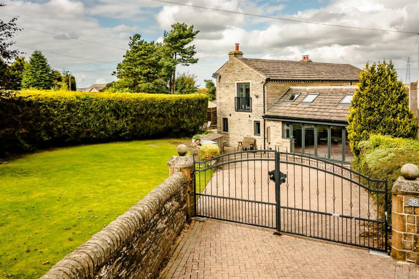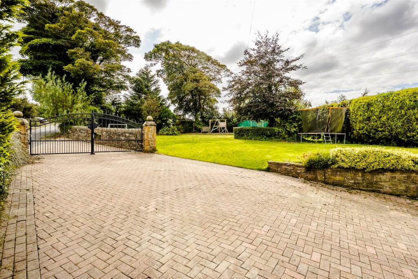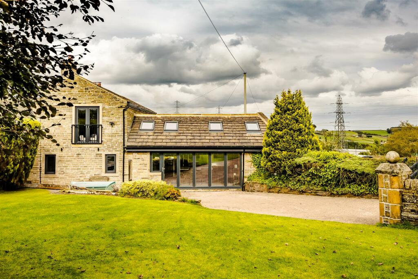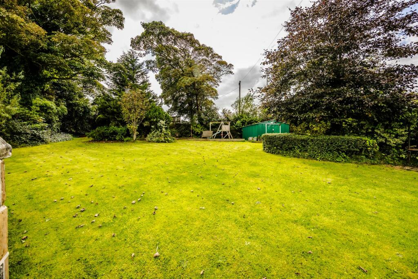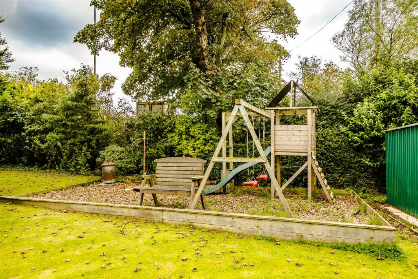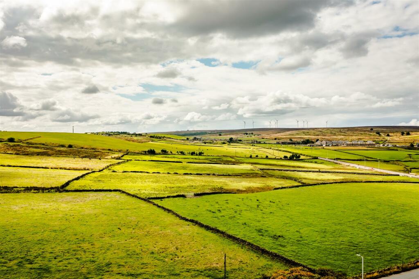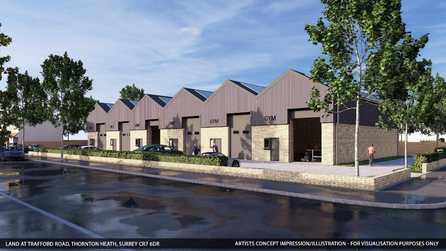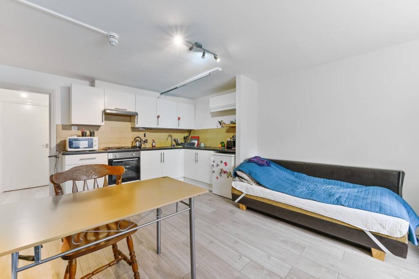Cragg Lane, Thornton, Bradford
For Sale : GBP 600000
Details
Bed Rooms
5
Bath Rooms
3
Property Type
Detached
Description
Property Details: • Type: Detached • Tenure: N/A • Floor Area: N/A
Key Features:
Location: • Nearest Station: N/A • Distance to Station: N/A
Agent Information: • Address: 8 Denholme Gate Road Hipperholme Halifax HX3 8JQ
Full Description: This stunning five-bedroom detached home in Thornton, offering breathtaking countryside views and spacious, family-friendly rooms. Ideally situated near local schools, shops, a traditional butcher, and a garden centre, it combines the charm of country living with the convenience of nearby amenities. A perfect blend of rural tranquility and modern comfort, this property promises an idyllic lifestyle for families seeking both space and serenity.EntranceStep into a spacious, tiled hallway featuring a cozy fireplace and seating area—a welcoming and stylish entrance that makes a lasting first impression.Storage Room/WC - (1.80m x 3.59m)This practical room offers plenty of storage for shoes and coats, with under-stair storage space. It includes a vanity sink unit, wash hand basin, and low-level flush toilet, perfect for quick access when coming home.Open-Plan Kitchen/Dining Room - (11.26m x 4.52m)A culinary delight, this open-plan kitchen and dining area features luxurious vinyl flooring and abundant storage with sleek wall and base units. The kitchen is fully equipped with top-of-the-line integrated appliances—full-length fridge, freezer, microwave, grill, oven, plate warmer, full-size dishwasher, and a sought-after boiling water tap. The Calacatta Divine Quartz worktops and large island provide plenty of prep space, while an easy-clean glass splashback behind the 5-ring gas burner adds convenience. Exposed beams add rustic charm, and bi-fold doors with integrated magnetic blinds open to the front, blending indoor and outdoor living.Utility RoomThis convenient space includes plumbing for a washer and dryer, extra worktop space, and a sink unit. A Velux window lets natural light brighten the room.Reception RoomDesigned for relaxation, this versatile room comfortably fits a large family sofa, coffee table, and wall-mounted TV. It has gas access for a fireplace or stove, and bi-fold doors that open to the patio for a seamless indoor-outdoor flow.Lounge - (6.48m x 4.90m)Enjoy the cozy lounge, with room for a family-sized sofa, coffee table, and TV. Large windows flood the room with light, and gas access allows for a fireplace or stove, creating a warm, inviting ambiance.Bedroom Five/Office - (2.34m x 5m)Currently set up as an office, this room has vinyl flooring, integrated storage, and space for a double bed. Adaptable for either a guest bedroom or a productive workspace.First Floor LandingA bright and airy landing leads to four spacious king-sized bedrooms and the house bathroom.Master Bedroom - (3.2m x 4.87m)The luxurious master suite includes room for a super king-sized bed, integrated storage, and space for additional furniture. A south-facing Juliet balcony offers a perfect spot for morning coffee, while a private en-suite adds convenience.En-SuiteThe en-suite features a stylish vanity sink unit, low-level flush toilet, and a walk-in bar mixer shower.Bedroom Two - (3.82m c 3.75m)A spacious king-sized bedroom with room for additional furniture, a media unit, and access to the loft.House Bathroom - (1.69m x 4m)This modern family bathroom includes a large walk-in shower, vanity sink, low-level flush toilet, and fitted bath, with wall-mounted storage for added convenience.Bedroom Three - (3.36m x 5m) & Bedroom Four - (3.75m x 4.9m) Both generously sized, these king-sized bedrooms offer ample space for freestanding furniture and media units. Bedroom Four also includes loft access.GardenSet on a stunning 1/4-acre, south-facing plot, the private garden is a tranquil retreat surrounded by mature trees and lush foliage. It’s ideal for family activities, featuring a play area, swing, and a spacious patio for al fresco dining and entertaining.ParkingThe gated driveway provides secure parking for up to six cars, offering both convenience and peace of mind.Agent Notes & Disclaimer.The information provided on this property does not constitute or form part of an offer or contract, nor may it be regarded as representation. All interested parties must verify accuracy and your solicitor must verify tenure/lease information, fixtures & fittings and, where the property has been extended/converted, planning/building regulation consents. All dimensions are approximate and quoted for guidance only as are floor plans which are not to scale, and their accuracy cannot be confirmed. Reference to appliances and/or services does not imply that they are necessarily in working order or fit for the purpose.BrochuresCragg Lane, Thornton, BradfordBrochure
Location
Address
Cragg Lane, Thornton, Bradford
City
Thornton
Legal Notice
Our comprehensive database is populated by our meticulous research and analysis of public data. MirrorRealEstate strives for accuracy and we make every effort to verify the information. However, MirrorRealEstate is not liable for the use or misuse of the site's information. The information displayed on MirrorRealEstate.com is for reference only.
Real Estate Broker
Reloc8 Properties, West Yorkshire
Brokerage
Reloc8 Properties, West Yorkshire
Profile Brokerage WebsiteTop Tags
spaciousLikes
0
Views
88
Related Homes
