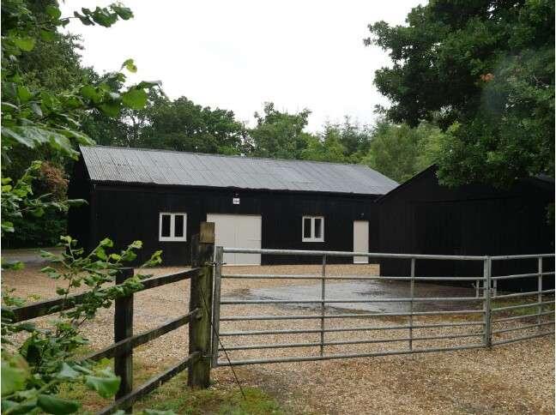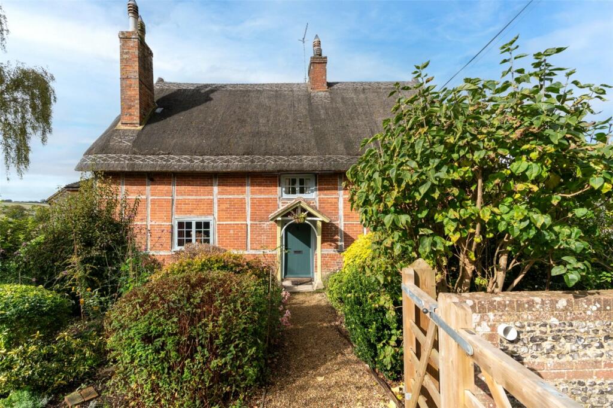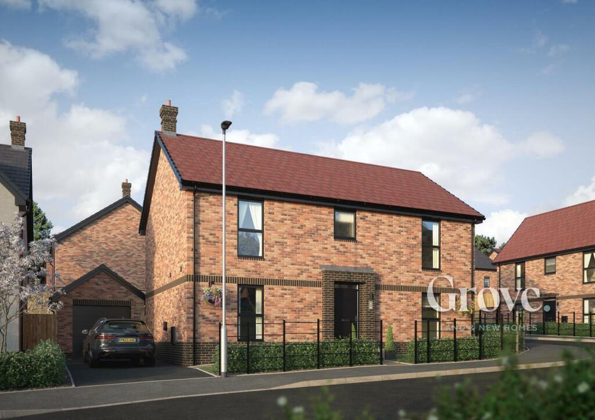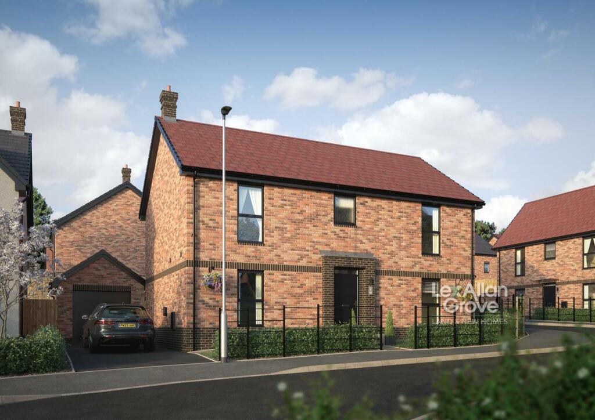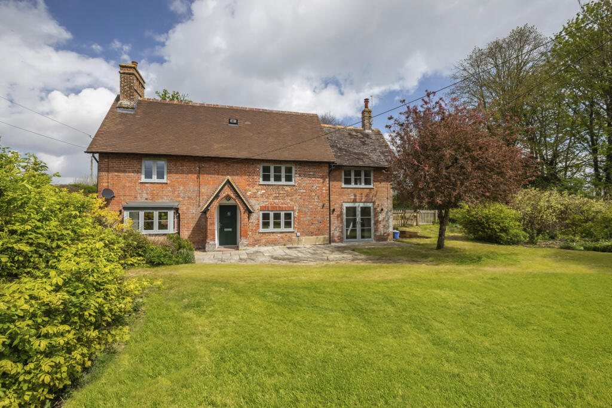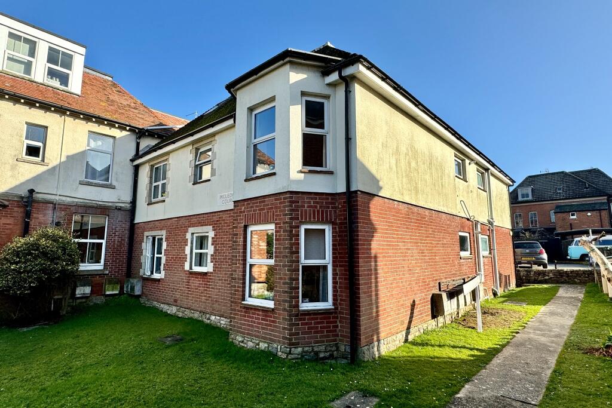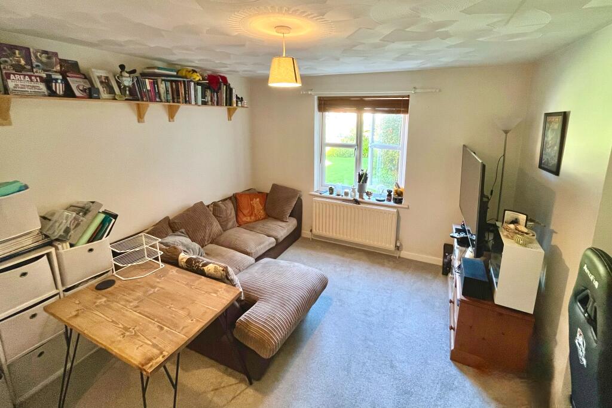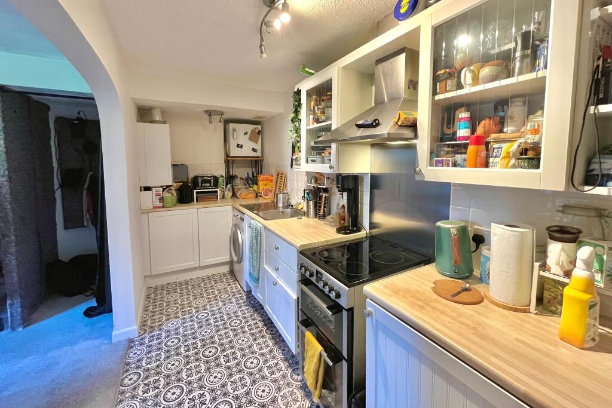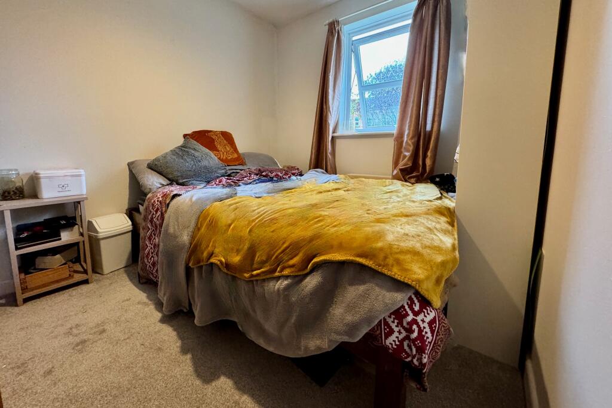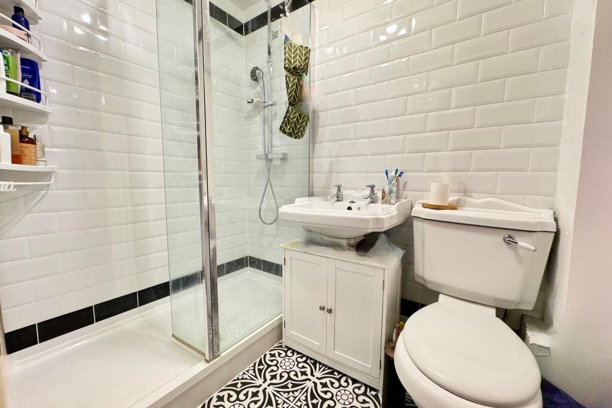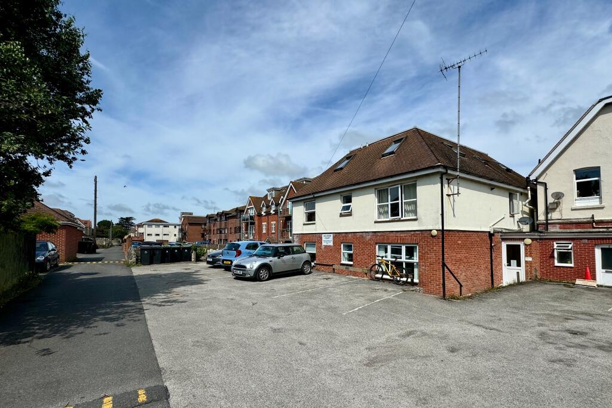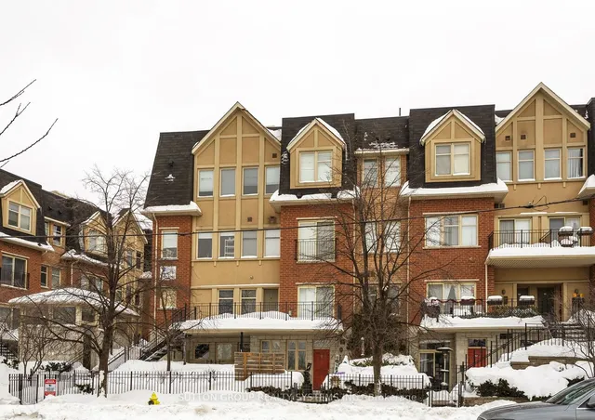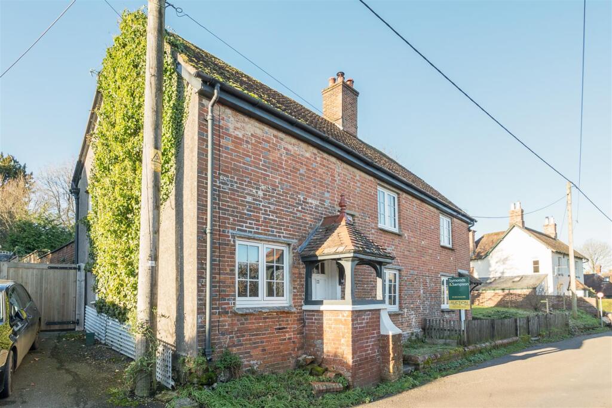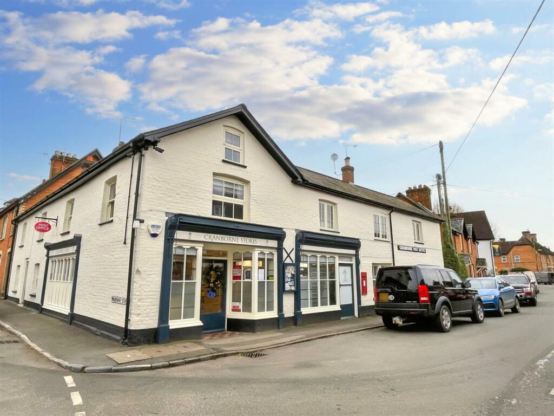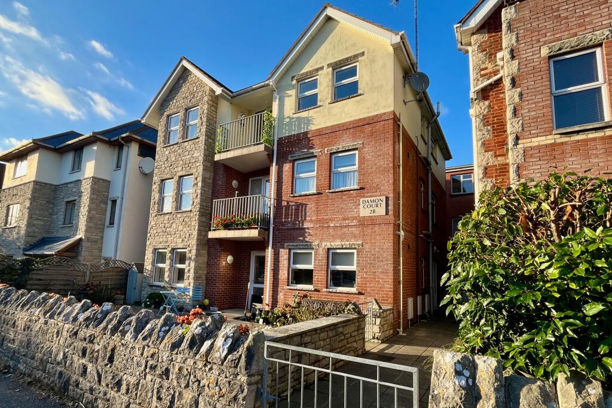CRANBORNE ROAD, SWANAGE
For Sale : GBP 159950
Details
Bed Rooms
1
Bath Rooms
1
Property Type
Ground Flat
Description
Property Details: • Type: Ground Flat • Tenure: N/A • Floor Area: N/A
Key Features: • GROUND FLOOR FLAT • LEVEL POSITION, CLOSE TO TOWN & BEACH • OPEN PLAN LIVING ROOM/KITCHEN • DOUBLE BEDROOM • STYLISH MODERN SHOWER ROOM • COMMUNAL GROUNDS • DEDICATED PARKING SPACE • LETTINGS & PETS NOT PERMITTED
Location: • Nearest Station: N/A • Distance to Station: N/A
Agent Information: • Address: 41 Station Road, Swanage, Dorset, BH19 1AD
Full Description: This ground floor flat is situated in a purpose built block approximately 200 metres from the town centre and beach. Incledon Court is a small block of seven apartments, built during the 1980s of traditional cavity brick construction, the upper elevations being cement rendered with a Tyrolean finish under a plain tiled roof and flat mineral felted centre section. All services are connected.Flat 2 Incledon Court is conveniently located in a level position and is eminently suitable for the first time buyer or as a retirement property.The seaside resort of Swanage lies at the eastern tip of the Isle of Purbeck, delightfully situated between the Purbeck Hills. To the South is the Durlston Country Park renowned for being the gateway to the Jurassic Coast. The market town of Wareham which has a main line rail link to London Waterloo (approx. 2.5 hours) is some 9 miles distant and the conurbation of Poole and Bournemouth is in easy reach via the Sandbanks ferry.The open plan living room/kitchen is at the front of the property with a wide archway dividing the two areas. The kitchen area is fitted with a modern range of white units, contrasting worktops and has space for an electric cooker and washing machine.Living Room 4.27m max x 3.31m (14' max x 10'10")Kitchen 4.27m x 1.59m (14' x 5'3")The double bedroom is also at the front of property. The stylish shower room has been refitted in recent years with a large walk-in shower with glazed screen and completes the accommodation.Bedroom 2.89m x 2.34m (9'6" x 7'8")Shower Room 2.01m x 1.39m (6'7" x 4'7")Outside, the attractive communal front garden is mostly laid to lawn with flower and shrub borders. Allocated parking space at the rear of the property for one vehicle.TENURE Shared Freehold. 999 year lease from 2005. There is a shared maintenance liability which currently amounts to £600pa, increasing to £800pa in January. Lettings and pets are not permitted.SERVICES All mains services connected.COUNCIL TAX Band A - £1,628.63VIEWINGS By appointment only through the Sole Agents, Corbens, . Postcode for this property is BH19 1EA.Property Ref CRA1086BrochuresBrochure
Location
Address
CRANBORNE ROAD, SWANAGE
City
CRANBORNE ROAD
Features And Finishes
GROUND FLOOR FLAT, LEVEL POSITION, CLOSE TO TOWN & BEACH, OPEN PLAN LIVING ROOM/KITCHEN, DOUBLE BEDROOM, STYLISH MODERN SHOWER ROOM, COMMUNAL GROUNDS, DEDICATED PARKING SPACE, LETTINGS & PETS NOT PERMITTED
Legal Notice
Our comprehensive database is populated by our meticulous research and analysis of public data. MirrorRealEstate strives for accuracy and we make every effort to verify the information. However, MirrorRealEstate is not liable for the use or misuse of the site's information. The information displayed on MirrorRealEstate.com is for reference only.
Related Homes
