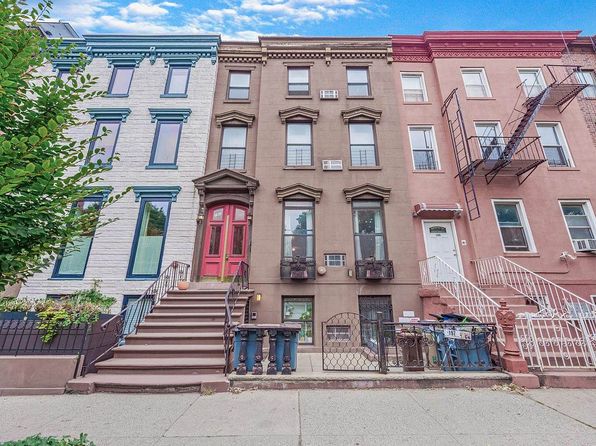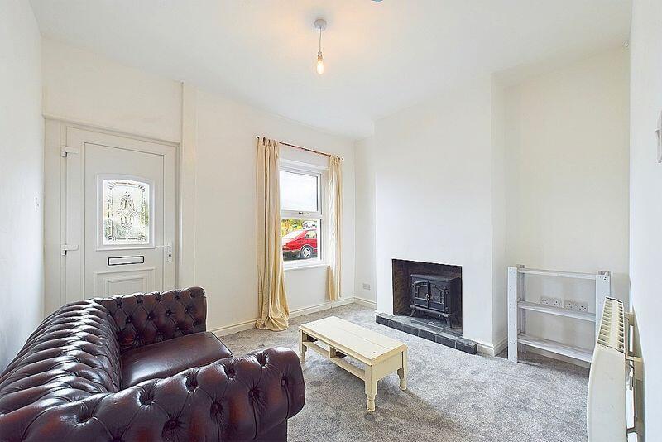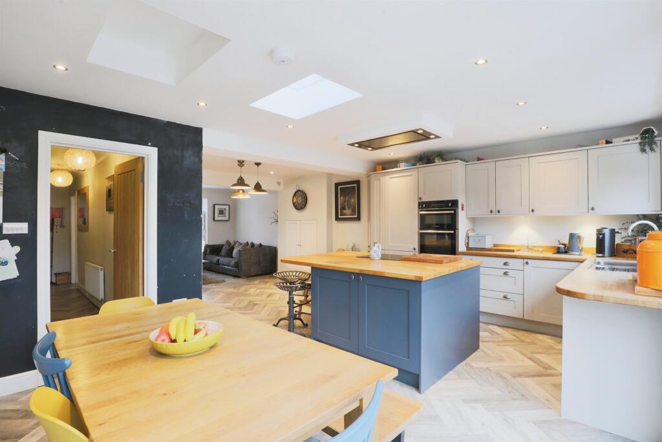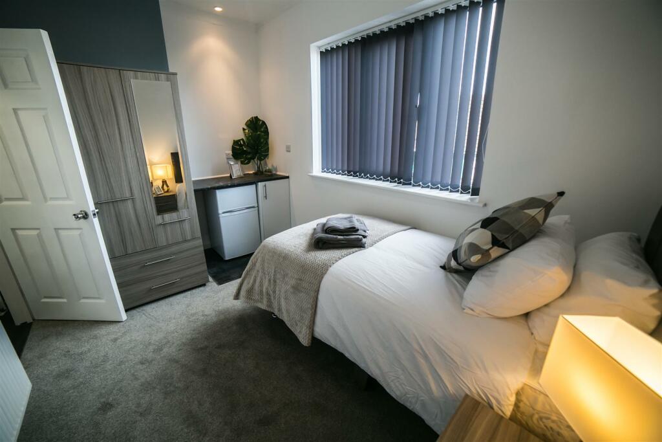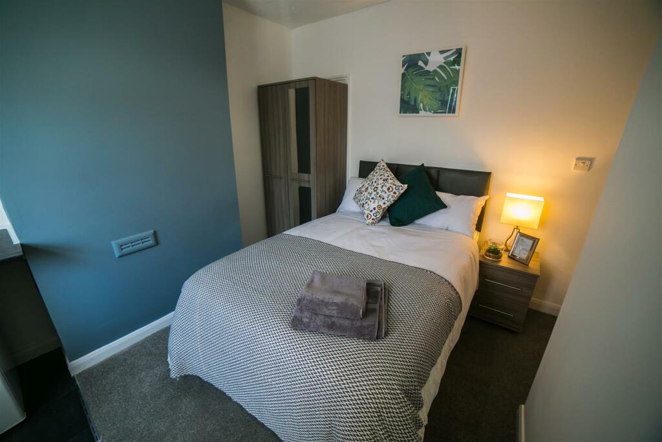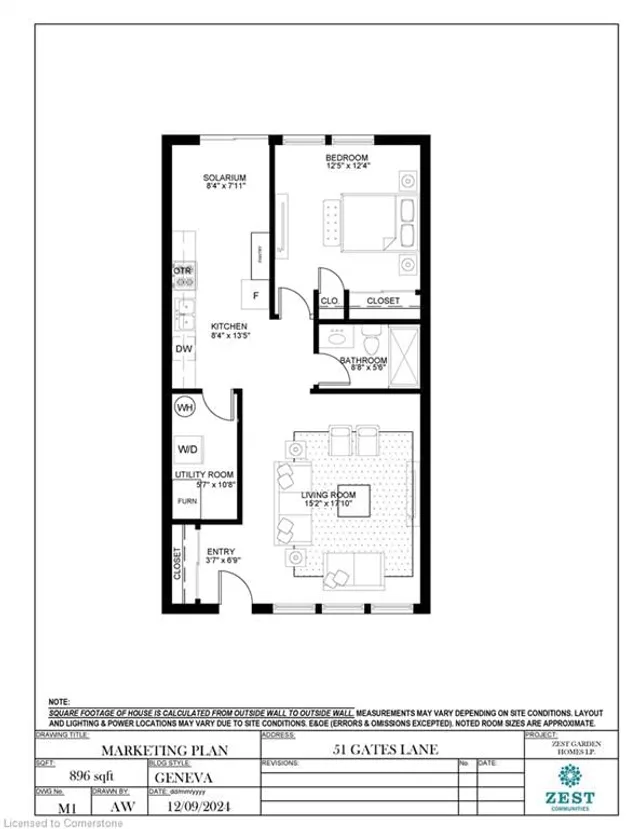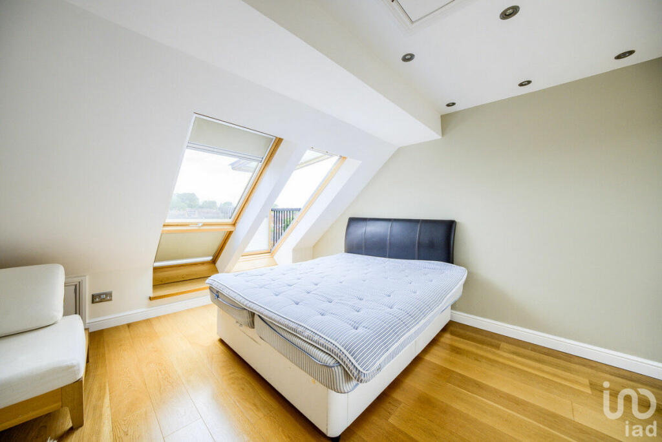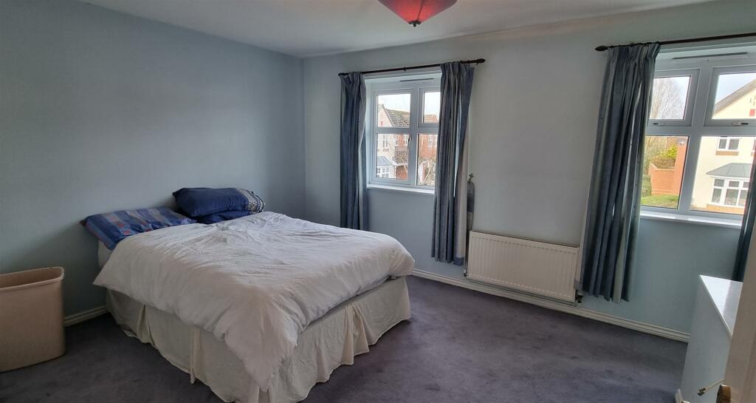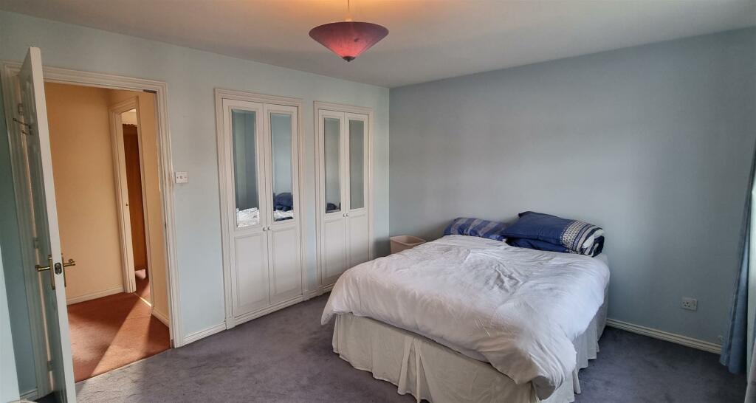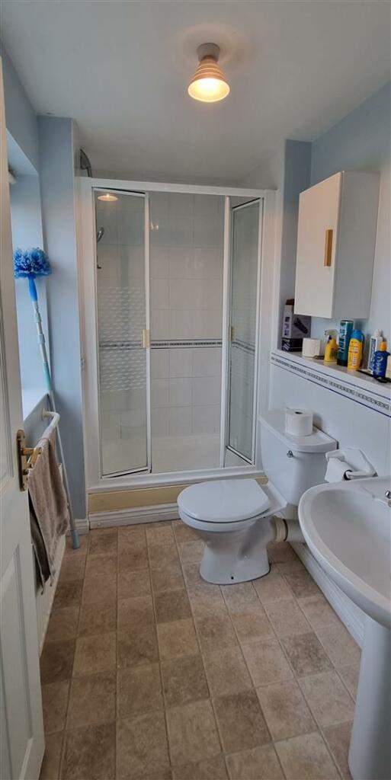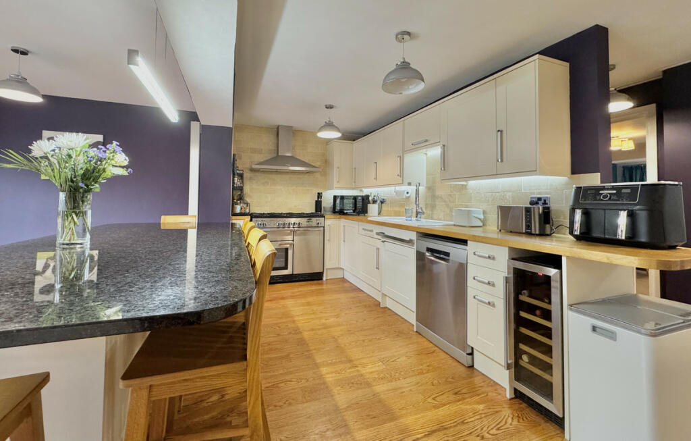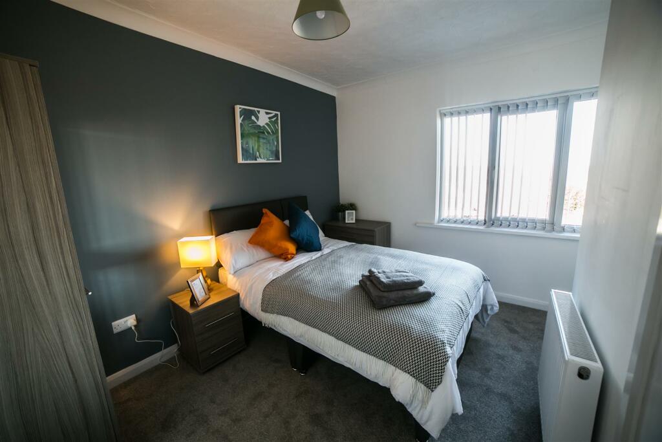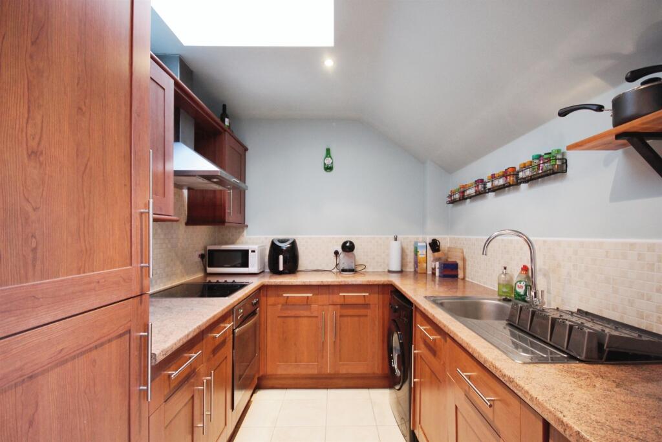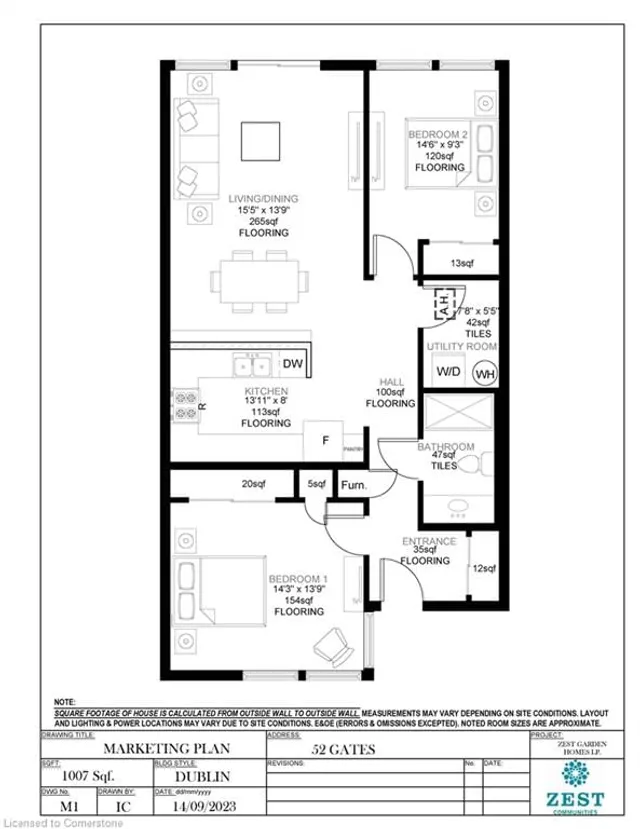Cranmer Grove, Warwick Gates, Warwick
For Sale : GBP 479950
Details
Bed Rooms
4
Bath Rooms
2
Property Type
House
Description
Property Details: • Type: House • Tenure: N/A • Floor Area: N/A
Key Features: • Kitchen Breakfast to rear • Separate Lounge & Dining Room • UPVC Double Galzing • Double drive • Council Tax E • EPC rating D
Location: • Nearest Station: N/A • Distance to Station: N/A
Agent Information: • Address: 4 Cressida Close, Warwick Gates(Heathcote), Warwick, CV34 6DZ
Full Description: A lovely Detached 4 bedroom house with En Suite and Garage. This property is presented as a blank canvas, having all the original kitchen and bathrooms, in good working order.Comprises a entrance porch leading to an entrance hall with staircase leading to the first floor, 2 Reception room. Kitchen breakfast, Cloakroom, Master and En Suite and family bathroom. Great access to New schools, M40, A46, Fosse, amenities and the train staion.A lovely Detached 4 bedroom house with En Suite and Garage. This property is presented as a blank canvas, having all the original kitchen and bathrooms, in good working order.Comprises a entrance porch leading to an entrance hall with staircase leading to the first floor, 2 Reception room. Kitchen breakfast, Cloakroom, Master and En Suite and family bathroom. Off the entrance hall doors lead off to the Lounge, Kitchen/Breakfast, Dining Room, Cloakroom and Garage. The kitchen/breakfast is to the rear and overlooks the garden.The lounge is also to the rear with a Bay window and French doors opening to the garden. However the dining room is to the front and could be opened into the kitchen breakfast. to make a family area,The first floor occupies the master bedroom with built in wardrobes and an en suite shower room, 3 further bedrooms, and a family bathroom.Outside to the front there is a double drive leading to a Garage with a lawn area to the side.An ample garden compliments the rear with a patio area.Great access to New schools, M40, A46, Fosse, amenities and the train station.Draft - Council Tax E- Epc D - The details have not been check by the vendors as yet.Entrance Hall - 4.27m x 2.01m (14' x 6'7) - Via Double Glazed metal clad door. Stairs to first floor, radiator, central heating thermostat, door to garage,,Cloakroom - 1.50m x 0.84m (4'11 x 2'9) - Suite comprising low level WC, pedestal wash hand basin, radiator, extractor fan..Kitchen Breakfast - 4.45m x 2.82m (14'7 x 9'3) - UPVC double glazed window to rear, Door to the side. Fitted kitchen with range of eye and base level units and drawers, one and a half bowl single drainer sink unit with mixer taps, decorative tile splash back, ample worktop surface. Built in appliances including gas hob with extractor hood above, electric fan assisted built over double oven, plumbing for an automatic washing machine & dishwasher, space for fridge freezer, radiator. Area for table and chairs, ceramic tile flooring.Lounge - UPVC double glazed Bay window and French doors opening to the garden 2 radiators, Feature fireplace with mantle over and surround, raised hearth, living flame gas fire, glass panel doors to hall:Dining Room - 3.15m x 2.69m (10'4 x 8'10) - UPVC double glazed window to front, power points, radiator. wood laminate flooring.Landing - 3.20m x 0.97m (10'6 x 3'2) - Access to loft space, airing cupboard housing hot water cylinder doors to:Bedroom 1 - 4.72m x 3.25m (15'6 x 10'8) - UPVC double glazed window to front radiator, power points, and double mirror front wardrobes.En Suite - 2.59m x 1.63m (8'6 x 5'4) - UPVC double glazed window to front, 3 piece suite comprising wash hand basin, Double shower cubicle, low level WC, part tiled walls, extractor fan, radiator, shaver point.Bedroom 2 - 3.81m x 2.54m (12'6 x 8'4) - UPVC double glazed window to rear, radiator, power points.Bedroom 3 - 2.95m' x 2.54m (9'8' x 8'4) - UPVC double glazed window to rear, radiator, power points, built in single wardrobe.Bedroom 4 - 2.69m x 2.29m (8'10 x 7'6) - UPVC double glazed window to rear, radiator, power points.Bathroom - 2.57m x 2.01m (8'5 x 6'7) - UPVC double glazed window to side, 3 piece suite comprising panelled bath with mixer taps and shower above, pedestal wash hand basin, low level WC, part tiled walls, extractor fan, radiator.Garage - Up and over door, power and lighting, wall mounted conventional gas boiler supplying domestic hot water and central heating.Front - Mainly laid to lawn to front, shrubs and borders, tarmac driveway providing off road parking for up to 2 cars, path to side with side access gate.Rear - Mainly laid to lawn with a 2 Paved patio area second patio area with Pergola, shrubs and borders, power supply, side access via gate, bounded by panelled fencing.BrochuresCranmer Grove, Warwick Gates, WarwickBrochure
Location
Address
Cranmer Grove, Warwick Gates, Warwick
City
Warwick Gates
Features And Finishes
Kitchen Breakfast to rear, Separate Lounge & Dining Room, UPVC Double Galzing, Double drive, Council Tax E, EPC rating D
Legal Notice
Our comprehensive database is populated by our meticulous research and analysis of public data. MirrorRealEstate strives for accuracy and we make every effort to verify the information. However, MirrorRealEstate is not liable for the use or misuse of the site's information. The information displayed on MirrorRealEstate.com is for reference only.
Real Estate Broker
Fine Homes, Leamington Spa
Brokerage
Fine Homes, Leamington Spa
Profile Brokerage WebsiteTop Tags
UPVC Double Galzing Double driveLikes
0
Views
70
Related Homes
