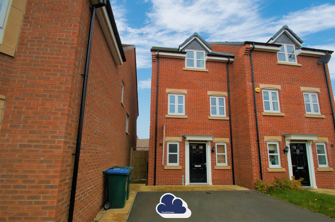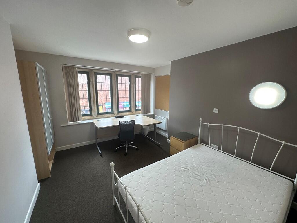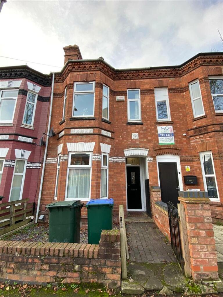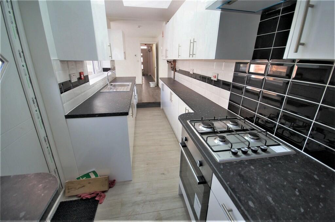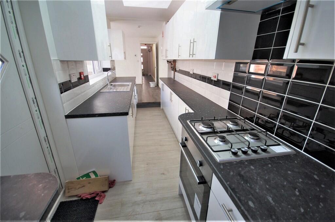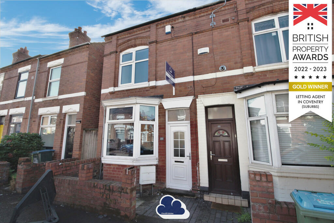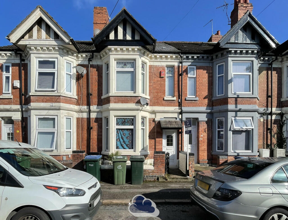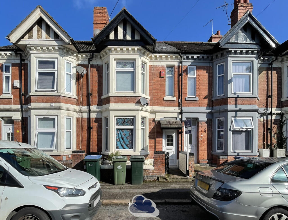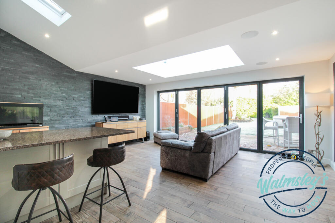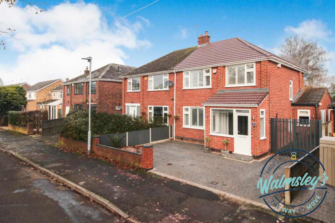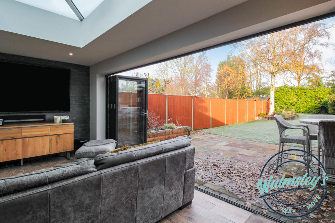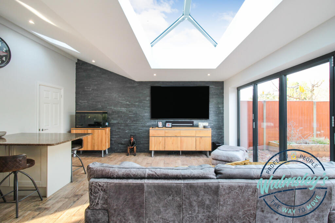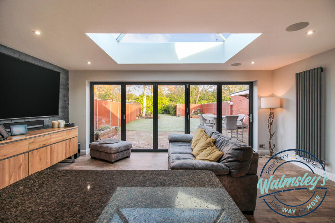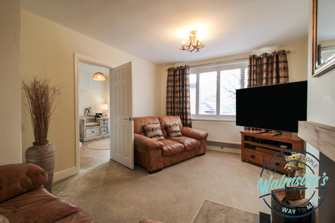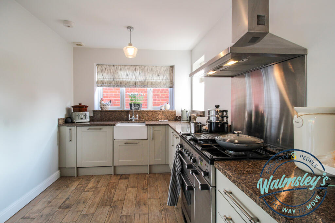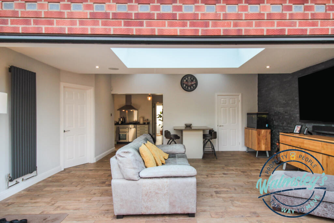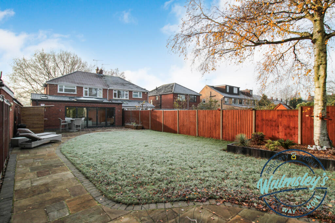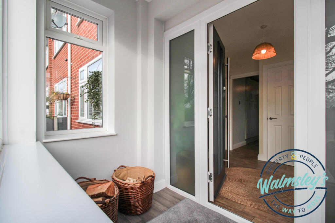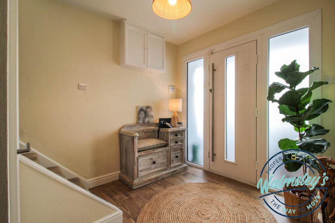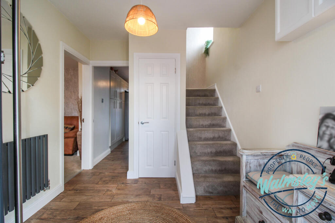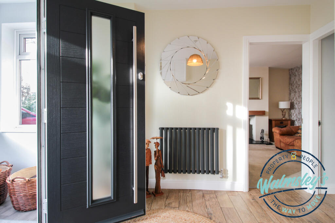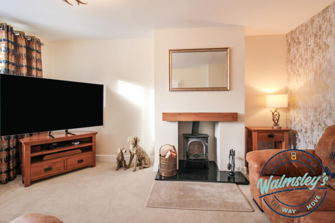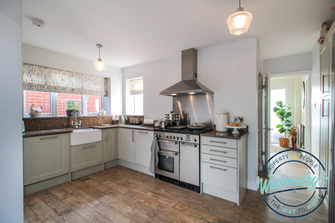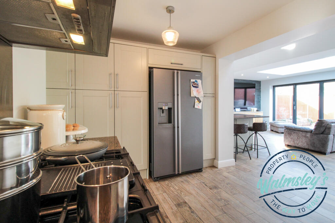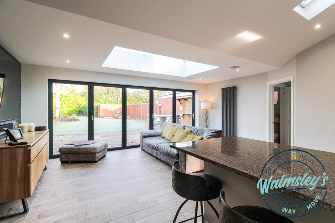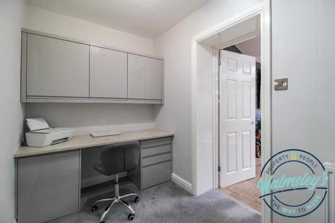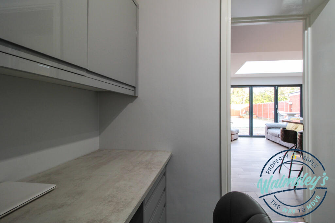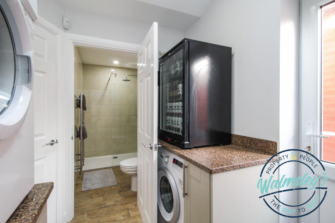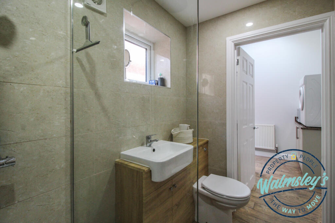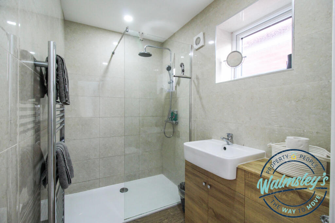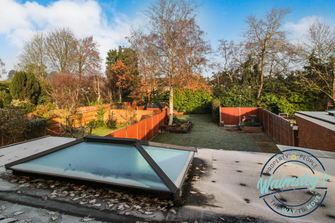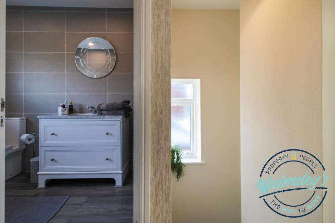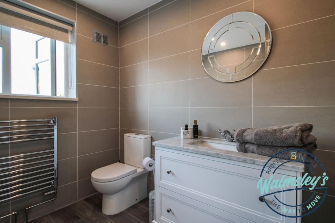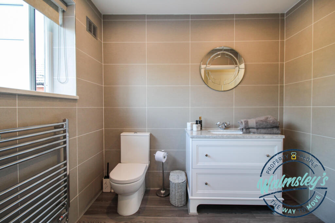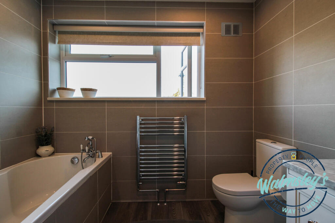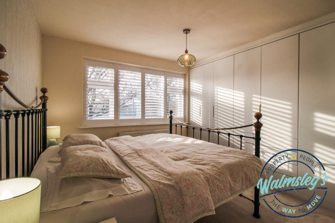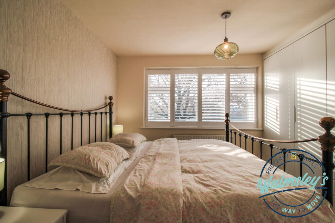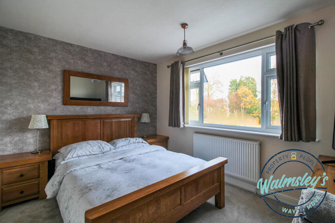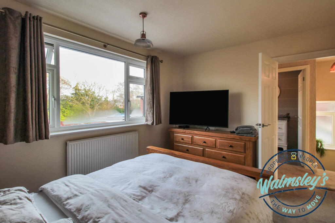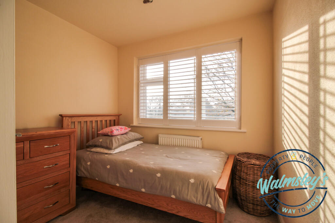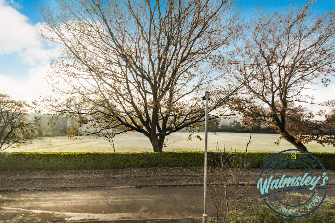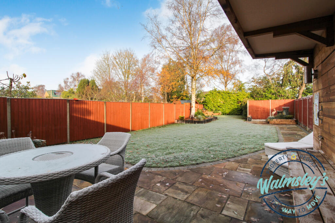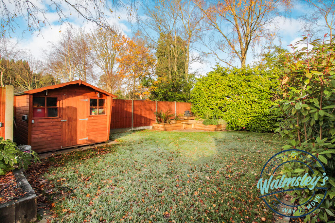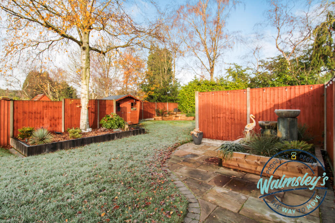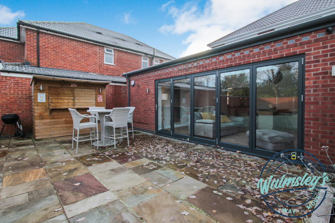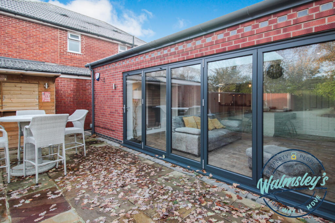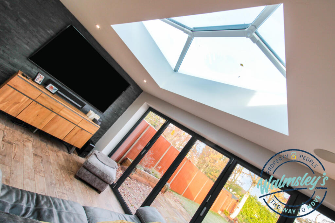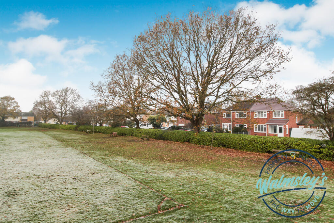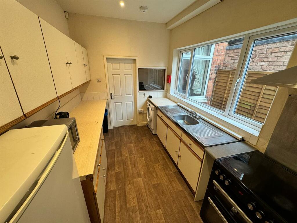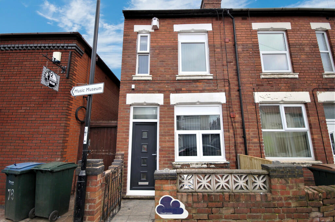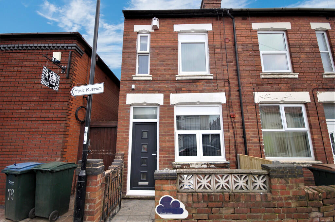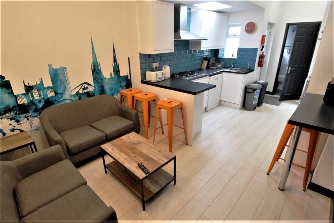Craven Avenue, Binley Woods, Coventry, Warwickshire
For Sale : GBP 450000
Details
Bed Rooms
3
Bath Rooms
2
Property Type
Semi-Detached
Description
Property Details: • Type: Semi-Detached • Tenure: N/A • Floor Area: N/A
Key Features: • A much improved & extended three bedroom semi detached family home • Superb plot with driveway & substantial gardens • Full width and side ground floor extension • Open plan kitchen dining & family room with bifolding doors & roof lantern • Family bathroom, utility room & ground floor shower room • Ground floor & versatile home office situated off sitting room • Welcoming porch & entrance hallway • Sitting room with log burner • Overlooking parkland & the woods beyond • EPC Rating C, Total 1443 Sq.Ft or 134 Sq.M
Location: • Nearest Station: N/A • Distance to Station: N/A
Agent Information: • Address: 18a Earlsdon Street, Coventry, CV5 6EG
Full Description: Beautifully presented, stylish, spacious, versatile and extended, this exceptional three bedroom semi detached property sits within a substantial plot overlooking parkland and the woods beyond. Having purchased additional land to the rear, this delightful home presents both impressive and practical design throughout. Whilst the full width and side extension have seen the creation of a tremendous open plan kitchen dining and family room, the addition of a ground floor home office, utility room and shower room are certainly of the most sublime practical benefit.
The driveway leads to generous porch which inturn opens into a wide and welcoming entrance hallway with cloakroom storage.
The sitting room, independant of the family room to the rear, sees a log burner as a delightful focal point and overlooks parkland to the Southerly aspect. The kitchen dining and family room, with bifolding doors to the gardens as well as a roof lantern and a built in breakfast bar, also provides direct access to a home office and a utility room.
The utility room, with side access to a gated front to rear pathway also incorporates a spacious modern shower room.
The kitchen area is nicely separated from the living area with a wealth of fitted storage and built in appliances and a bright dual aspect.
Upstairs the three bedrooms are all complemented by a modern family bathoom. The main bedroom has seen the installation of quality fitted wardrobes.
Externally, the private and mature plot is a substantial one with landscaped gardens, patios and growing areas. The current owners also purchased an additional parcel of land to extend the garden size.
Gas centrally heated, double glazed and beautifully presented throughout this really is a tremendous example of it's kind.
"For even more in depth property and market data including connectivity, transport links and schooling, please download or request our full brochure. ."
THE LOCATION
Situated within a quiet enclave and offering a private outlook overlooking the playing fields in Binley Woods, Craven Avenue intersects Woodland Road between Birchwood Road and Ferndale Road.
This property presents easy access to local amenities as well as delightful woodland walks and nearby recreation areas.
Binley Woods, set to the South East of Coventry city centre but actually located within the borough of Rugby, is an aspirational village with its own Primary School, Pub and Village Hall.
Although local shops can be found in the village, the Warwickshire Shopping Park is also within easy reach as are both Morrisons, B&Q & Lidl.
The A45 providing access to Kenilworth, Leamington Spa and South Warwickshire is located less than a mile from the property and for commuters, the M6 is also within close proximity.BrochuresKey facts for buyers & interested parties
Location
Address
Craven Avenue, Binley Woods, Coventry, Warwickshire
City
Coventry
Features And Finishes
A much improved & extended three bedroom semi detached family home, Superb plot with driveway & substantial gardens, Full width and side ground floor extension, Open plan kitchen dining & family room with bifolding doors & roof lantern, Family bathroom, utility room & ground floor shower room, Ground floor & versatile home office situated off sitting room, Welcoming porch & entrance hallway, Sitting room with log burner, Overlooking parkland & the woods beyond, EPC Rating C, Total 1443 Sq.Ft or 134 Sq.M
Legal Notice
Our comprehensive database is populated by our meticulous research and analysis of public data. MirrorRealEstate strives for accuracy and we make every effort to verify the information. However, MirrorRealEstate is not liable for the use or misuse of the site's information. The information displayed on MirrorRealEstate.com is for reference only.
Real Estate Broker
Walmsley's The Way to Move, Coventry
Brokerage
Walmsley's The Way to Move, Coventry
Profile Brokerage WebsiteTop Tags
stylish spaciousLikes
0
Views
29
Related Homes
