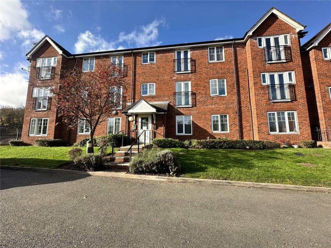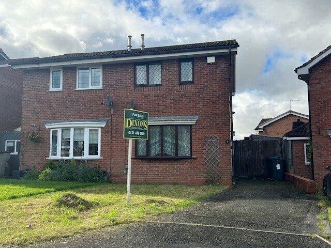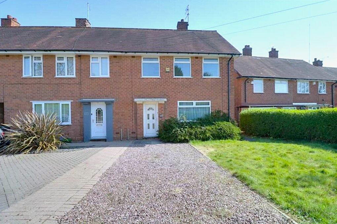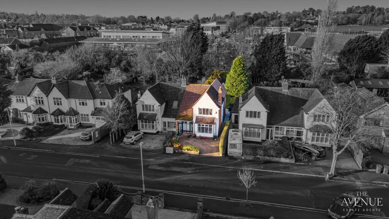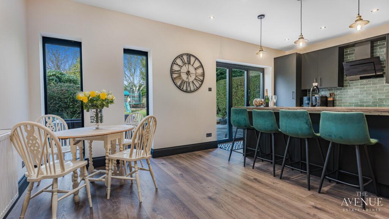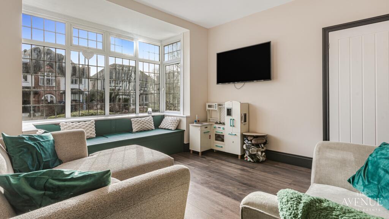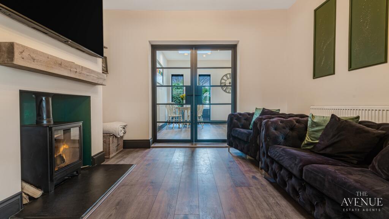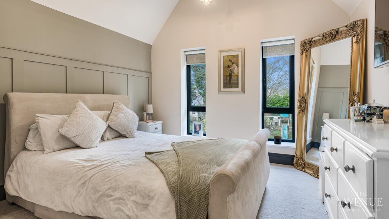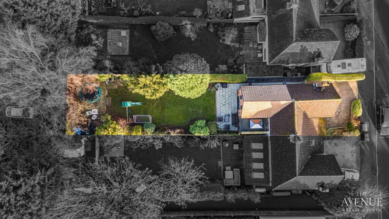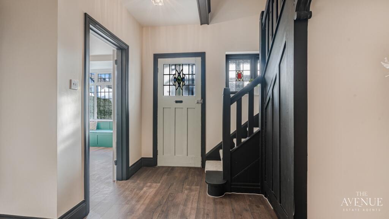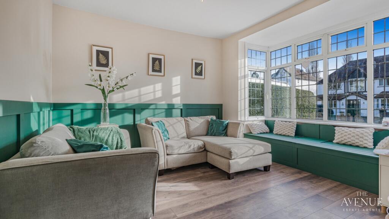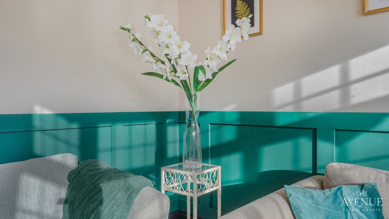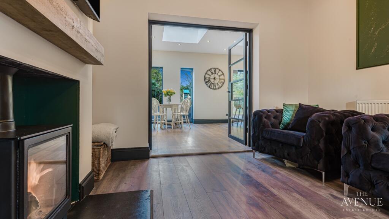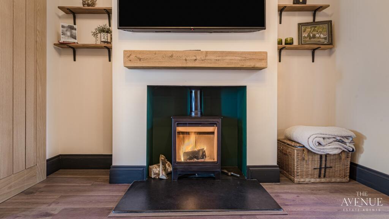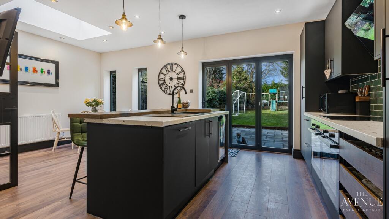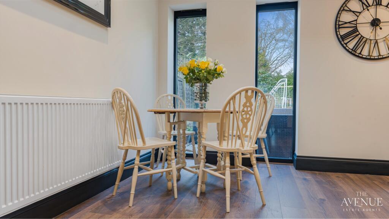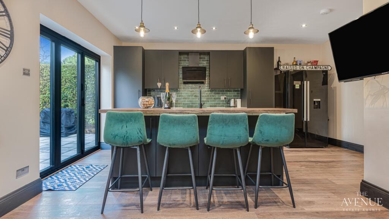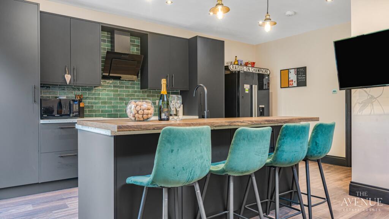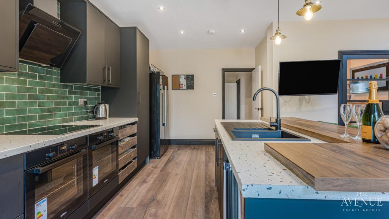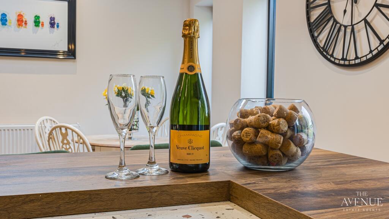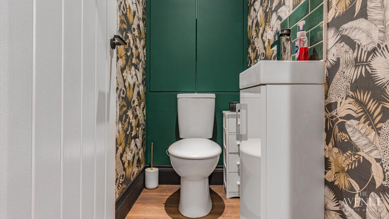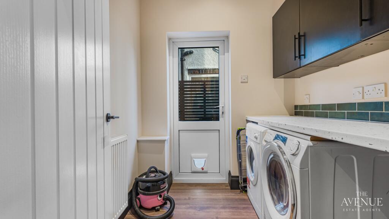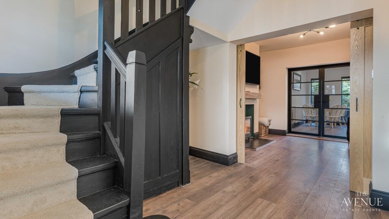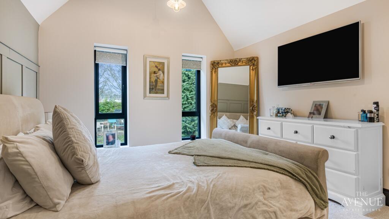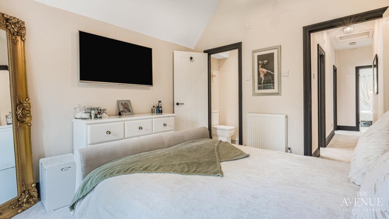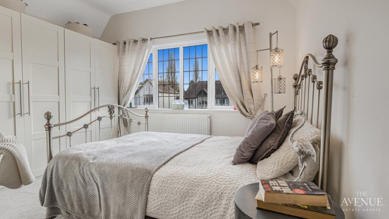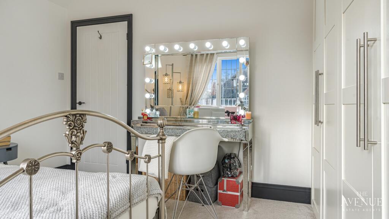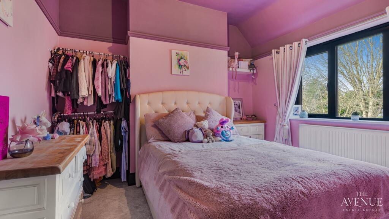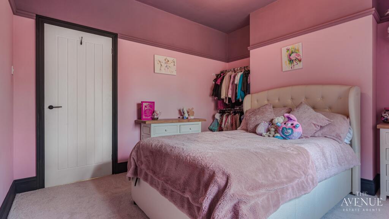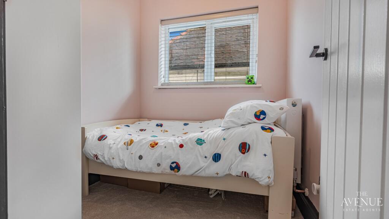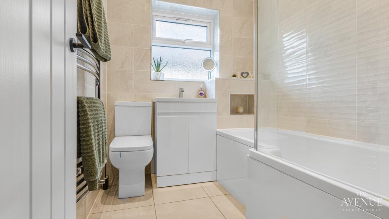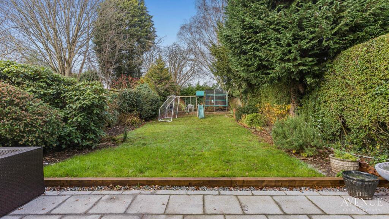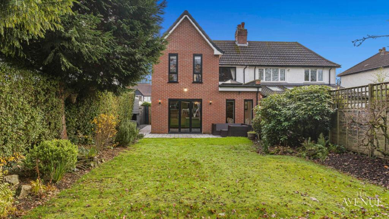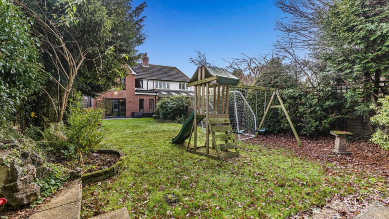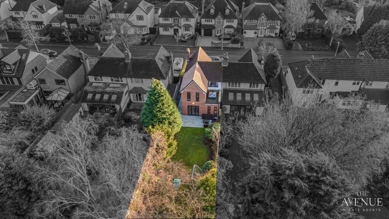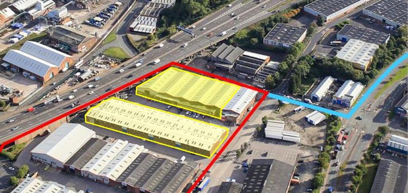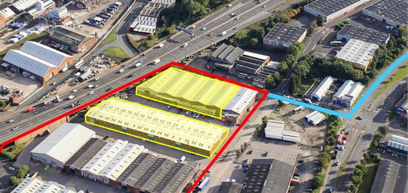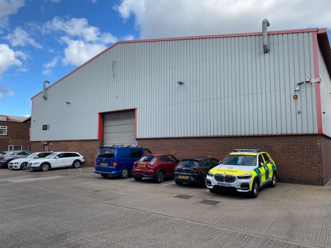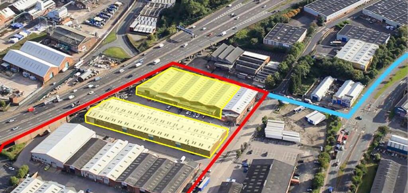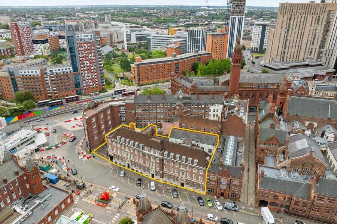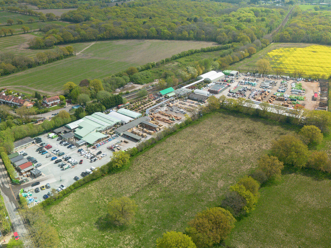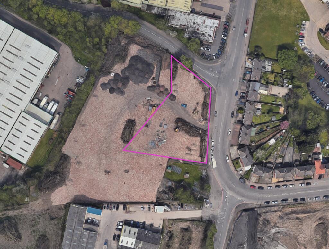Cremorne Road, Sutton Coldfield, West Midlands, B75
For Sale : GBP 525000
Details
Bed Rooms
4
Bath Rooms
2
Property Type
Semi-Detached
Description
Property Details: • Type: Semi-Detached • Tenure: N/A • Floor Area: N/A
Key Features: • Quote Reference: JD02 • Prime location within catchment for outstanding schools. • Recently extended and fully redecorated. • Two reception rooms with both modern and traditional features. • Orangery-style kitchen-diner with bifold doors and skylight. • Stylish kitchen with integrated appliances and central island. • Spacious utility room and downstairs W.C. • Four bedrooms, including a luxury master suite with en-suite. • Generously sized, private rear garden with patio and lawned areas • High ceilings and elegant design throughout.
Location: • Nearest Station: N/A • Distance to Station: N/A
Agent Information: • Address: Office 5, 10 Burnett Road, Sutton Coldfield, B74 3LP
Full Description: The Avenue Estate Agents proudly present this exceptional family home, perfectly blending traditional charm with modern elegance. Situated in a highly sought-after location, this property offers a rare combination of timeless design and contemporary living.LocationNestled in the prestigious Mere Green, this property benefits from its proximity to outstanding schools, including Hill West Primary and Arthur Terry Secondary. Mere Green's vibrant Mulberry Walk are just moments away, providing an array of amenities such as bistros, coffee shops, supermarkets, salons, and fantastic transport links. The nearby train station is just a 5-minute walk, ensuring effortless connectivity.Exterior and EntranceTo the front of the property, a block-paved driveway offers parking for two vehicles, complemented by a neatly landscaped garden with mature plants and shrubs. A side-access gate leads to the rear garden. Step into the welcoming porch, a modern yet spacious area, before passing through the traditional-style front door with its charming stained-glass feature.Ground FloorUpon entering, you’re greeted by a bright and airy hallway with modern wooden-effect laminate flooring that flows throughout the ground floor. To your left, the staircase features a practical understairs storage cupboard.The first reception room, situated to the right, is a stunning front lounge. This room exudes character with its modern wall panelling and a tall, square bay window fitted with a custom-built window seat offering additional storage.Continuing through the hallway, you’ll discover the second reception room through sleek wooden sliding doors set on a black steel runner. This cosy lounge features a traditional log burner with an oak beam mantle, combining rustic charm with modern style. Double Crittall doors connect this space to the newly extended kitchen-diner.The show-stopping open-plan kitchen and dining area is housed within a beautiful orangery extension. Boasting two floor-to-ceiling windows, bifold doors leading to the garden, and a skylight, the space is flooded with natural light. The dining area comfortably accommodates a large table and chairs, while the kitchen is a masterpiece of modern design.The kitchen features black cabinetry with stylish handles, two-tone worktops, and a wooden breakfast bar. Appliances include two integrated ovens, an electric hob with a striking emerald green tiled splashback, an integrated dishwasher, wine fridge, and space for a large fridge-freezer. The central island incorporates additional storage and houses the sink, making it a functional yet stylish hub for family life.From the kitchen, a side hallway leads to the downstairs W.C. and utility room. The W.C. is tastefully decorated with a vanity sink unit, while the utility room features matching emerald splashback tiles, ample storage, and space for a washing machine and tumble dryer. A side door provides convenient access to the gardens.First FloorThe black staircase, with a carpet runner, leads to the first-floor landing, where four well-proportioned bedrooms, an en-suite, and a family bathroom await.Bedroom 3 overlooks the rear garden and offers built-in alcove storage, making it a practical double room. Opposite, Bedroom 2 is another generous double, with ample space for a bed, wardrobes, and a dressing area. Bedroom 5 is a cosy single, ideal for a nursery or home office.The family bathroom has been beautifully modernised, with stylish tiled floors and walls, a rainhead shower over the bath, W.C., vanity sink, and a heated towel rail.The master bedroom, part of the property’s recent extension, is a standout feature. With high ceilings, contemporary panelling, and two floor-to-ceiling windows overlooking the garden, this spacious double is the ultimate retreat. The en-suite shower room includes a rainhead shower, W.C., and wash-hand basin, all finished to an impeccable standard.GardenStep outside through the kitchen’s bifold doors into a private, family-friendly garden. The large patio area is perfect for al fresco dining and entertaining. A well-maintained lawn leads to a second patio area at the top of the garden, ideal for relaxing or enjoying the sunshine. The space is securely enclosed by fencing and mature hedges, offering privacy and peace of mind.ConclusionThis home combines traditional charm, modern features, and an unbeatable location. With its high-quality finish, extended living spaces, and outstanding local amenities, this property is perfect for contemporary family living. Contact The Avenue Estate Agents today to arrange your viewing.Disclaimer - Important Notice - Every care has been taken with the preparation of these particulars, but complete accuracy cannot be guaranteed. If there is any point which is of particular interest to you, please obtain professional confirmation. Alternatively, we will be pleased to check the information for you. These particulars do not constitute a contract or part of a contract. All measurements quoted are approximate. Photographs are reproduced for general information and it cannot be inferred that any item shown is included in the sale.
Location
Address
Cremorne Road, Sutton Coldfield, West Midlands, B75
City
West Midlands
Features And Finishes
Quote Reference: JD02, Prime location within catchment for outstanding schools., Recently extended and fully redecorated., Two reception rooms with both modern and traditional features., Orangery-style kitchen-diner with bifold doors and skylight., Stylish kitchen with integrated appliances and central island., Spacious utility room and downstairs W.C., Four bedrooms, including a luxury master suite with en-suite., Generously sized, private rear garden with patio and lawned areas, High ceilings and elegant design throughout.
Legal Notice
Our comprehensive database is populated by our meticulous research and analysis of public data. MirrorRealEstate strives for accuracy and we make every effort to verify the information. However, MirrorRealEstate is not liable for the use or misuse of the site's information. The information displayed on MirrorRealEstate.com is for reference only.
Real Estate Broker
The Avenue, Covering National
Brokerage
The Avenue, Covering National
Profile Brokerage WebsiteTop Tags
Likes
0
Views
71
Related Homes
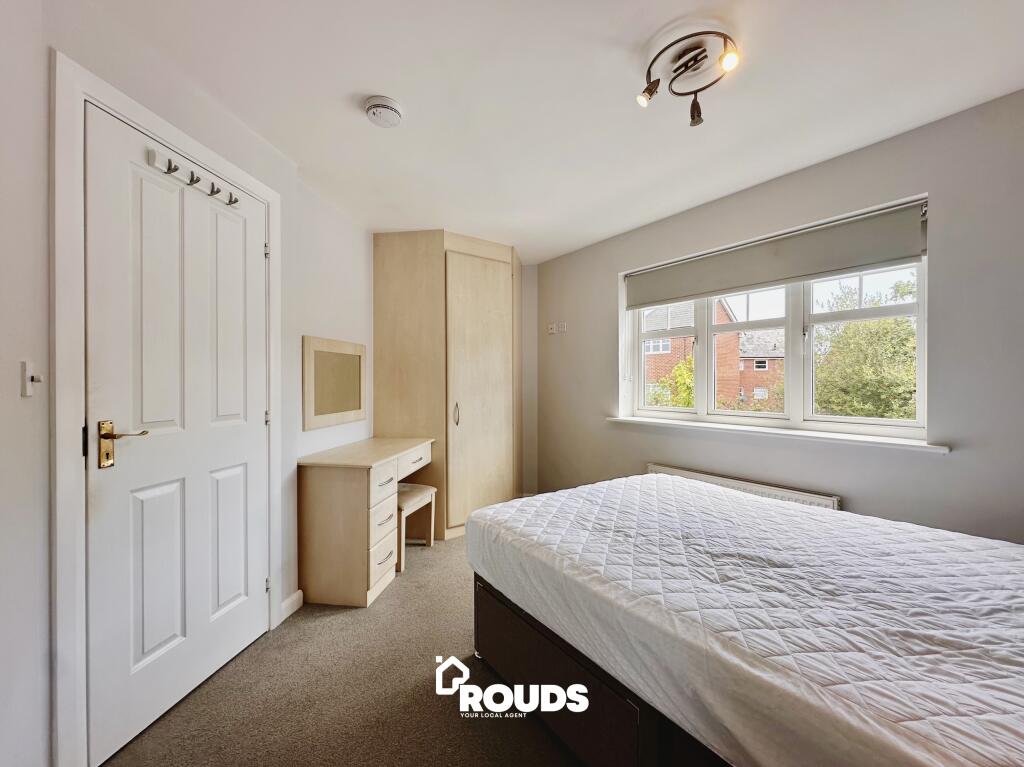
Navigators Road, Acocks Green, Birmingham, West Midlands
For Rent: GBP600/month
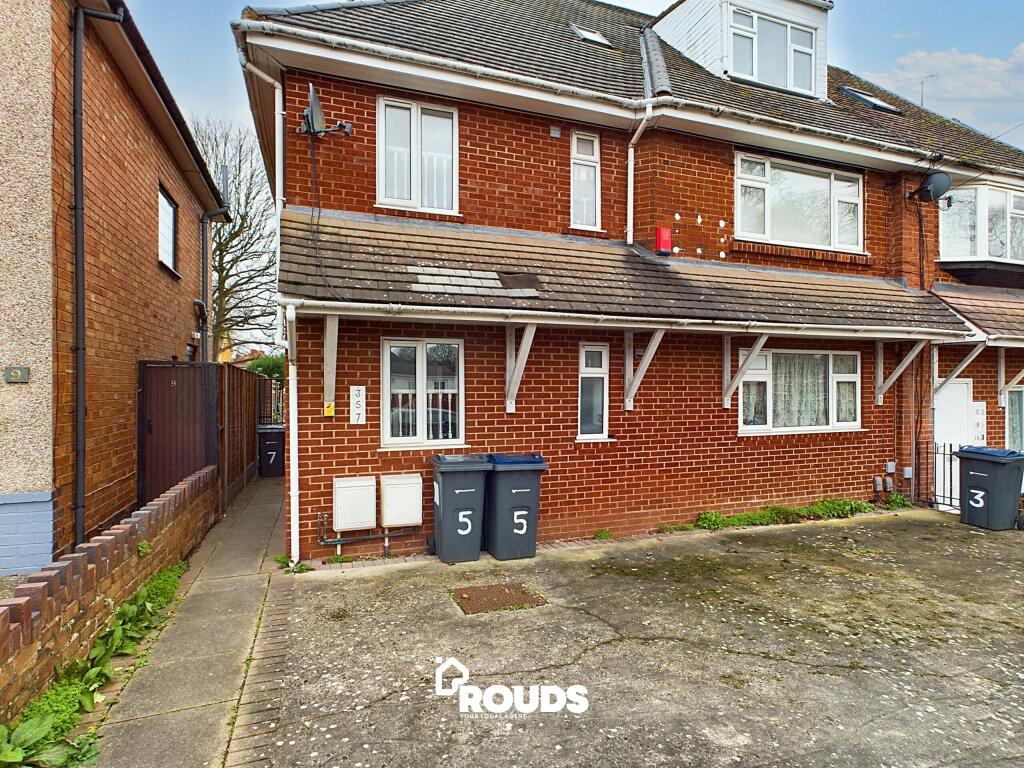
Charlbury Crescent, Little Bromwich, Birmingham, West Midlands,
For Rent: GBP750/month
