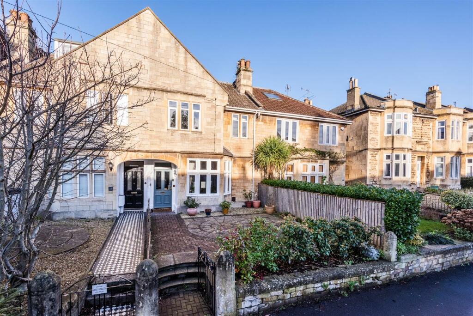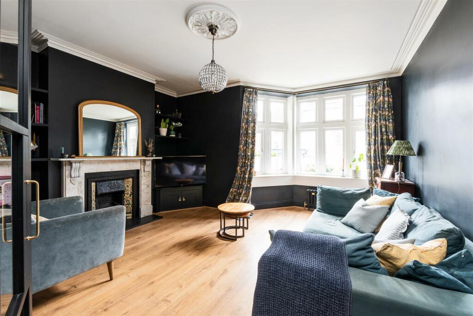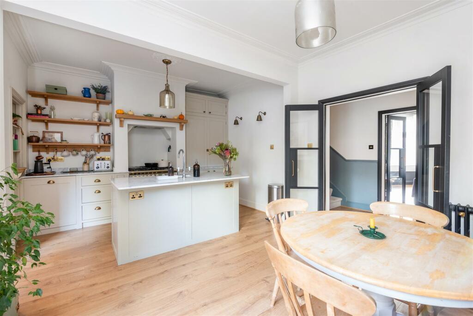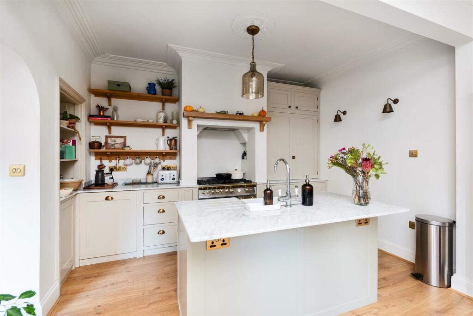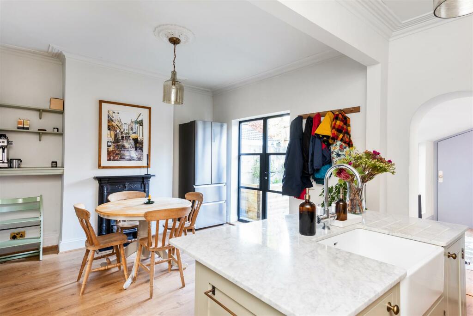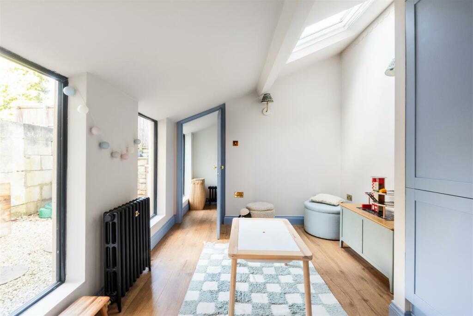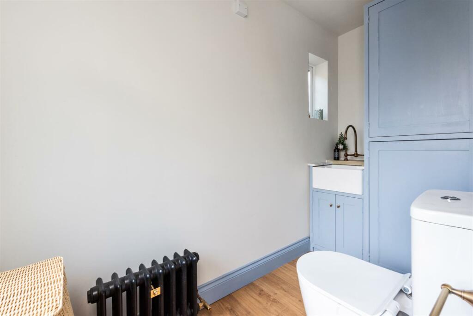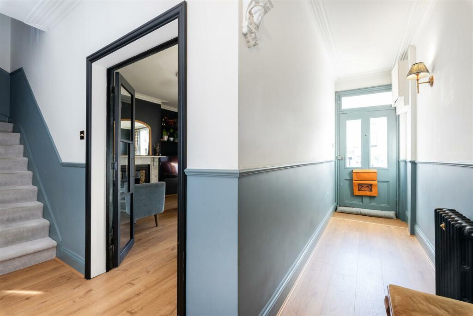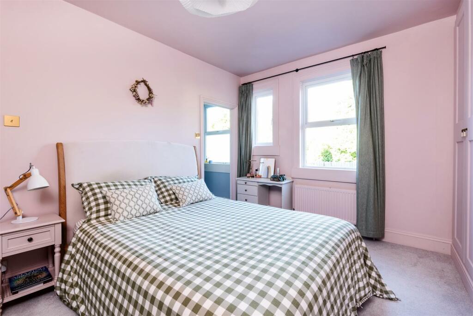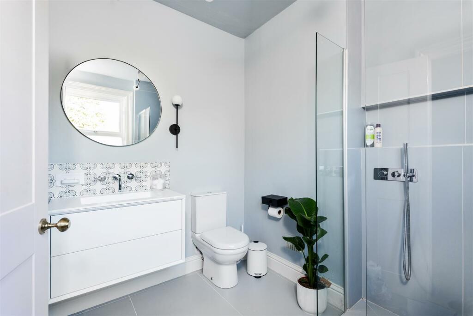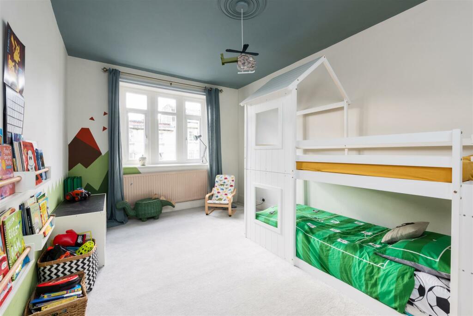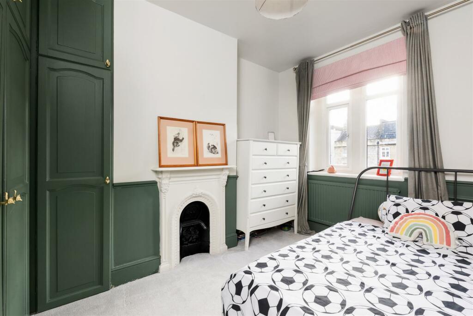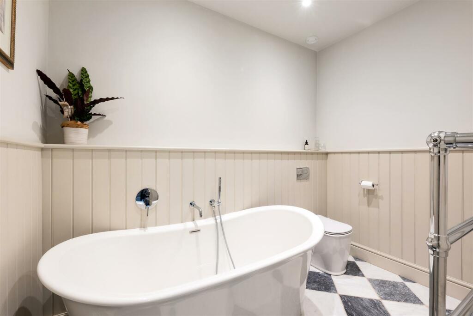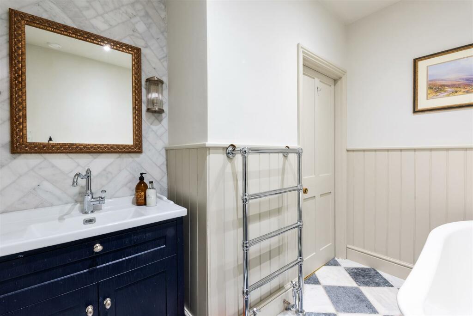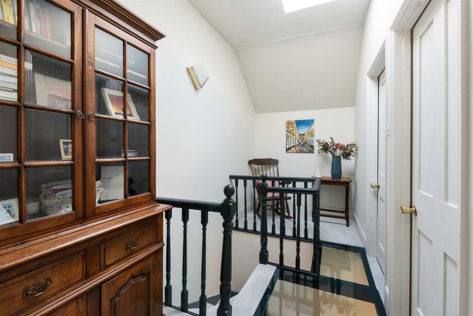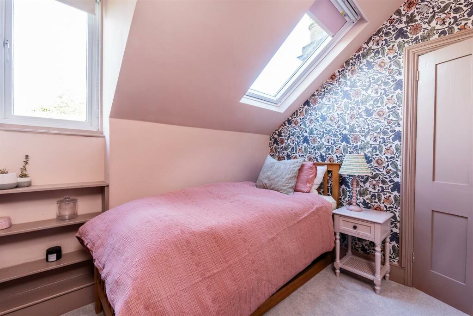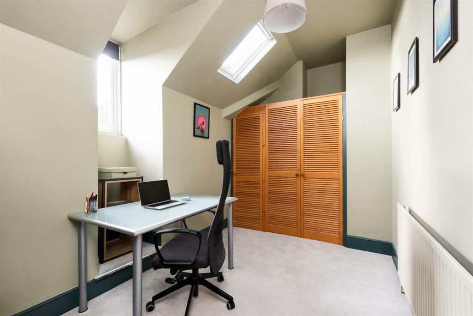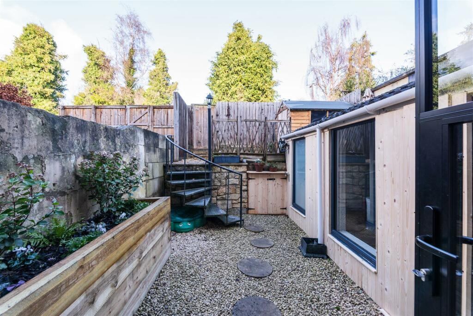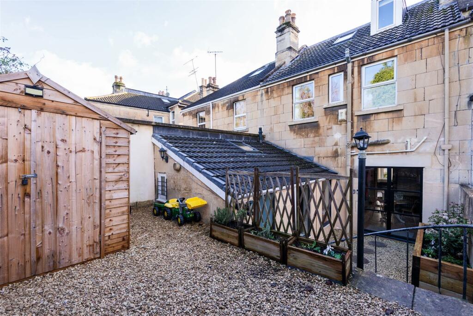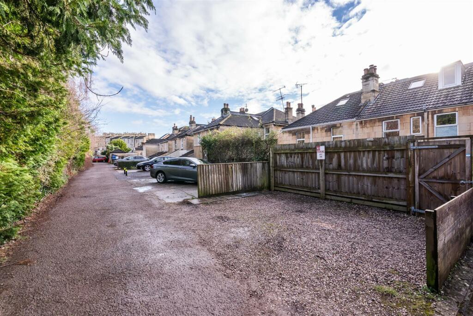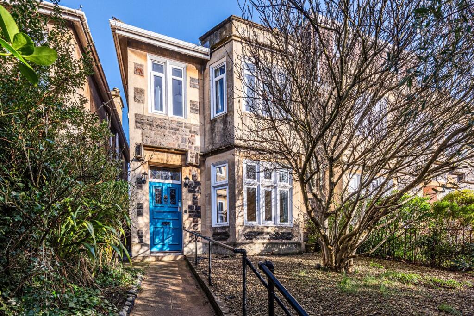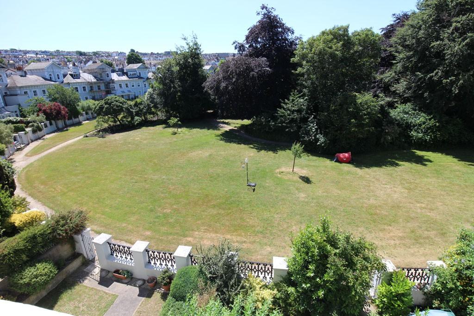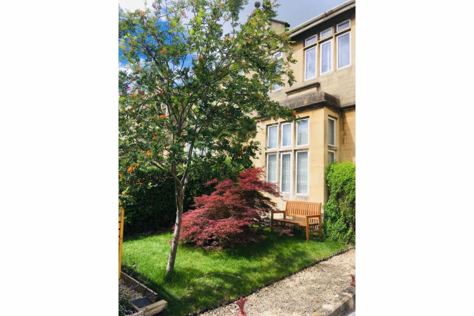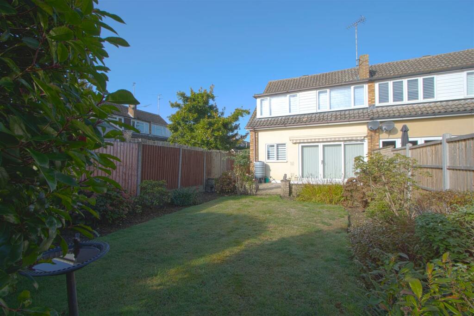Crescent Gardens, Bath
For Sale : GBP 775000
Details
Bed Rooms
5
Bath Rooms
2
Property Type
Terraced
Description
Property Details: • Type: Terraced • Tenure: N/A • Floor Area: N/A
Key Features: • Period Mid-Terrace Family Home • 1717 Sq Ft Of Immaculately Presented Accommodation • Three Reception Rooms • Sleek Kitchen • Utility Room • Five Bedrooms • Family Bathroom & Master En-Suite • Driveway Parking For Two Cars • Low Maintenance Garden • EPC Rating - E
Location: • Nearest Station: N/A • Distance to Station: N/A
Agent Information: • Address: 25 Monmouth Street, Bath, BA1 2AP
Full Description: An immaculately presented and renovated Victorian family home situated a stones throw from Queens Square in the heart of Bath. The property boasts flexible accommodation over three floors, along with gardens and private driveway parking for two cars.Location - The house is ideally located on Crescent Gardens a stones throw away from both Queens Square and Royal Victoria Park. The World Heritage City of Bath offers fine dining, boutique shops, The Theatre Royal and the architecturally unique Thermae Spa. There are transport links to London either from junction 18 of the M4 which lies to the north of the city or by rail from Bath Spa railway station to London Paddington (Approx. 90 mins), which is a flat walk from the house. There is also a cycle path which forms part of the Kennet and Avon cycle route providing a great route to Bristol.Internal Description - Once inside the property there is a light entrance hall with stairs leading up to the first floor. To the front of the house glazed doors is the sitting room. This is a great size and boasts a range of period features including a pretty fireplace with marble surround. To the rear is an open plan kitchen dining room which leads through to a play room and onto the utility. As ideal family and entertaining area, all of which looks out over the rear garden making it lovely and light. The kitchen is bespoke built with a range of wall and base units along with a central island. The kitchen benefits from a built in dishwasher and Belfast style sink with instant boiling water tap. There is also a gas cooker point. The period features again are abundant in these rooms. The playroom is a fantastic space which could also be used as a home office or snug tv room if required. The utility houses the plumbing for a washing machine as well as having space for a tumble dryer, along with a w.c and wash hand basin.On the first floor there are three double bedrooms a family bathroom and en-suite shower room. The three bedrooms are all doubles, with bedroom one and three benefiting from built in wardrobes. Bedroom one has a sleek en-suite shower room with large walk in shower, w.c and wash hand basin. The family bathroom has a roll tap bath with hand held shower, wc and sink unit. Heading up to the second floor you have the final two bedrooms. There is space on the landing to create a reading corner and options for further storage. Both bedrooms have a lovely feeling and are ideal for children or as a guest room. The current owner uses one as a home office which also works perfectly.External Description - To the front of the property there is a low maintenance garden bound by walls, fencing and mature hedging. A block paved pathway leads you to the front door. At the rear of the house you again have an easy to maintain garden which is laid to gravel. You access the garden via the dining area. The garden is spread over split levels and is bound by walls and fencing whilst being softened by timber raised beds. A gate to the rear leads you out to the private driveway parking.Agents Note - The Property Misdescriptions Act 1991. The Agent has not tested any apparatus, equipment, fixtures and fittings or services and so cannot verify that they are in working order or fit for the purpose. A Buyer must obtain verification from their Legal Advisor or Surveyor. Stated measurements are approximate and any floor plans for guidance only. References to the tenure of a property are based on information supplied by the Seller. The Agent has not had sight of the title documents and a Buyer must obtain verification from their Legal Advisor.Additional Information - Tenure - FREEHOLDCouncil Tax Band - ENB: This information has been provided to us by the seller . We would always still advise you to do your own due diligence.BrochuresCrescent Gardens, Bath
Location
Address
Crescent Gardens, Bath
City
Crescent Gardens
Features And Finishes
Period Mid-Terrace Family Home, 1717 Sq Ft Of Immaculately Presented Accommodation, Three Reception Rooms, Sleek Kitchen, Utility Room, Five Bedrooms, Family Bathroom & Master En-Suite, Driveway Parking For Two Cars, Low Maintenance Garden, EPC Rating - E
Legal Notice
Our comprehensive database is populated by our meticulous research and analysis of public data. MirrorRealEstate strives for accuracy and we make every effort to verify the information. However, MirrorRealEstate is not liable for the use or misuse of the site's information. The information displayed on MirrorRealEstate.com is for reference only.
Real Estate Broker
WentWorth Estate Agents, Bath
Brokerage
WentWorth Estate Agents, Bath
Profile Brokerage WebsiteTop Tags
Sleek KitchenLikes
0
Views
29
Related Homes
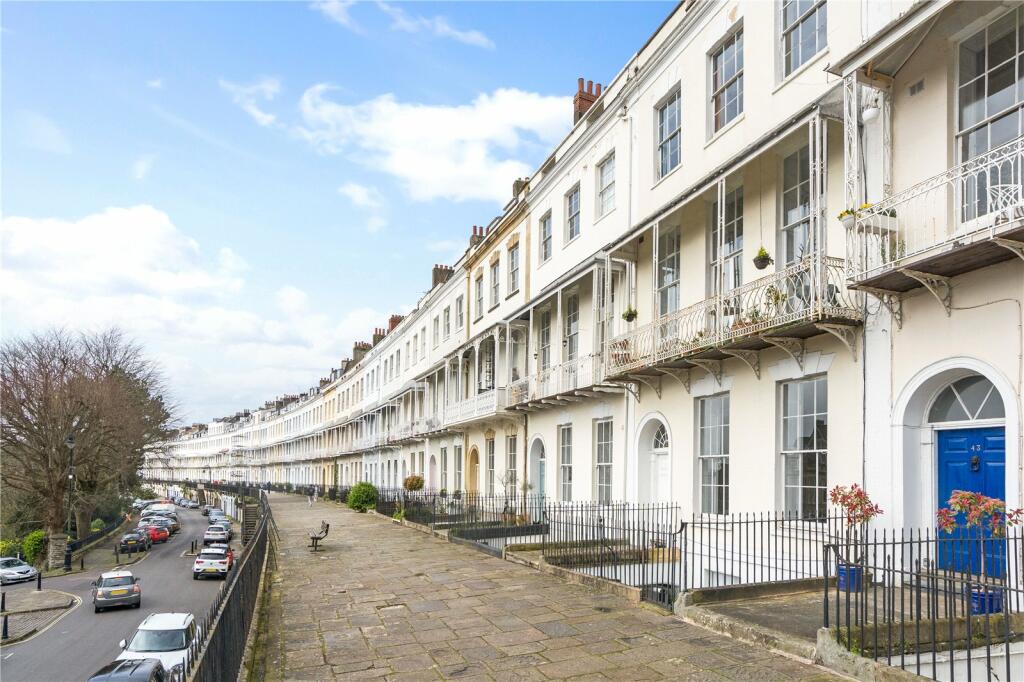
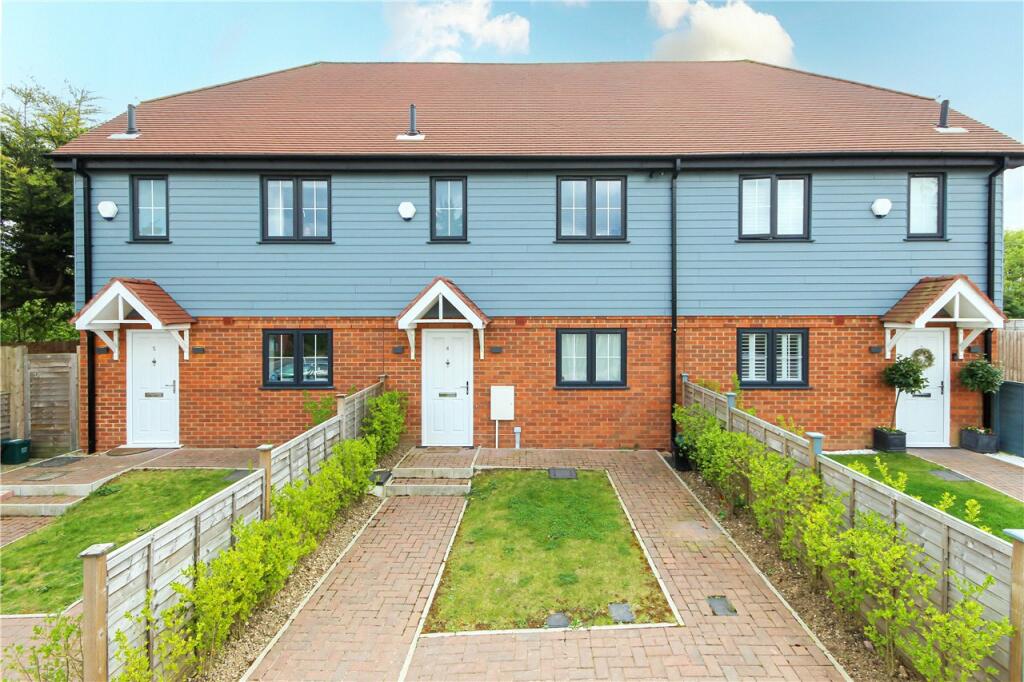
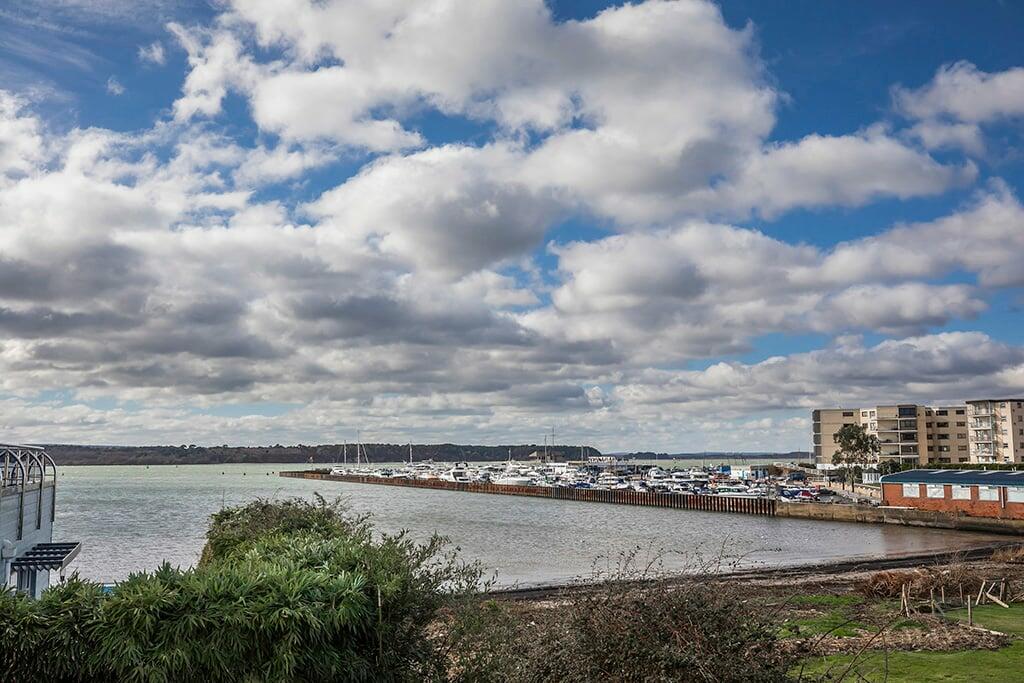
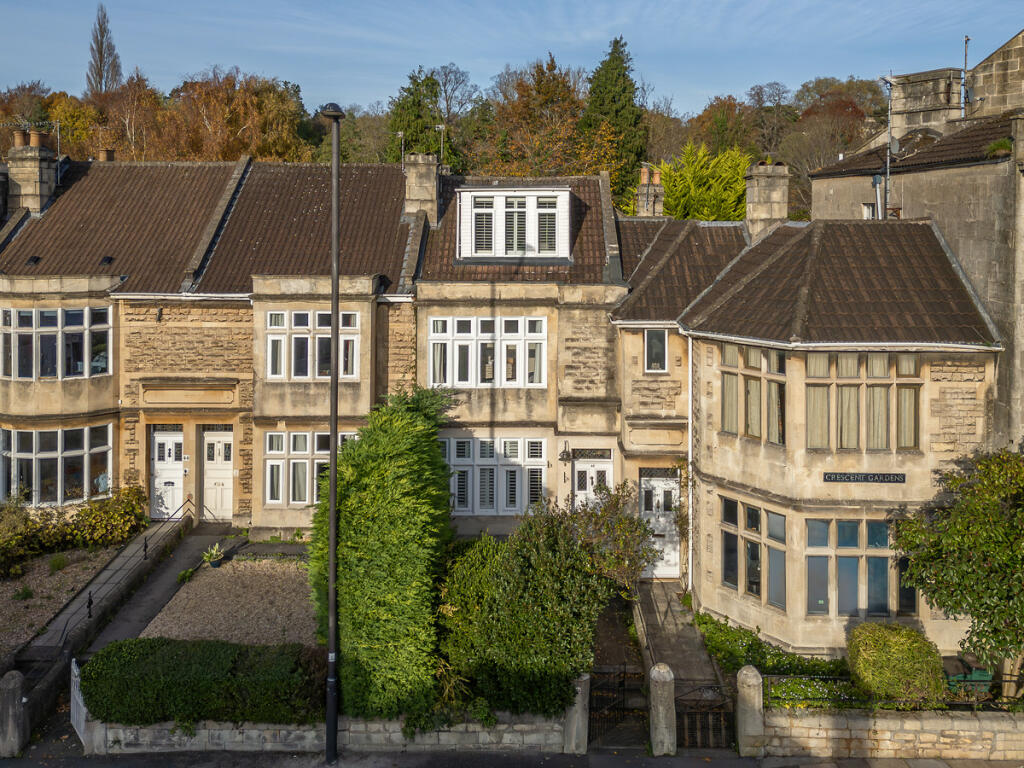


27 GATINEAU Crescent, London, Ontario, N6K2Z8 London ON CA
For Rent: CAD2,700/month

57 Dawnridge Tr, Brampton, Ontario, L6Z1Z9 Brampton ON CA
For Sale: CAD1,999,999

