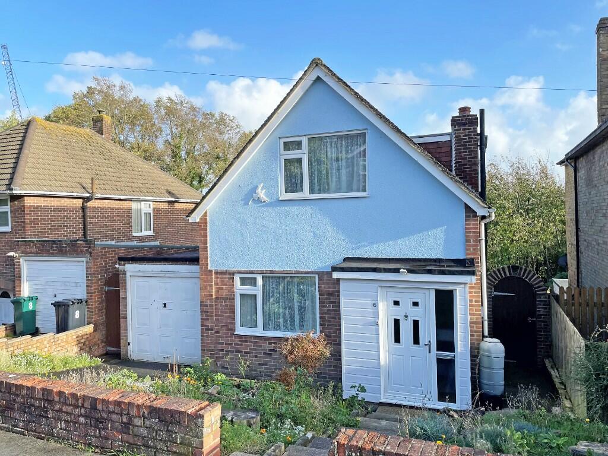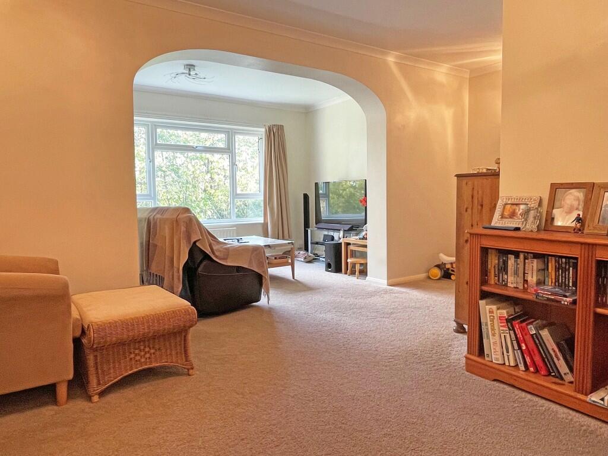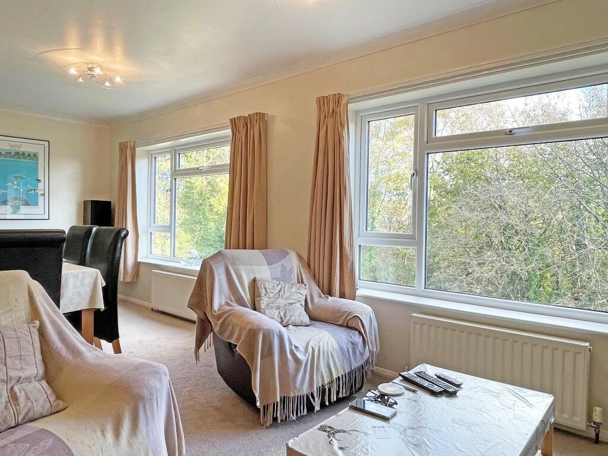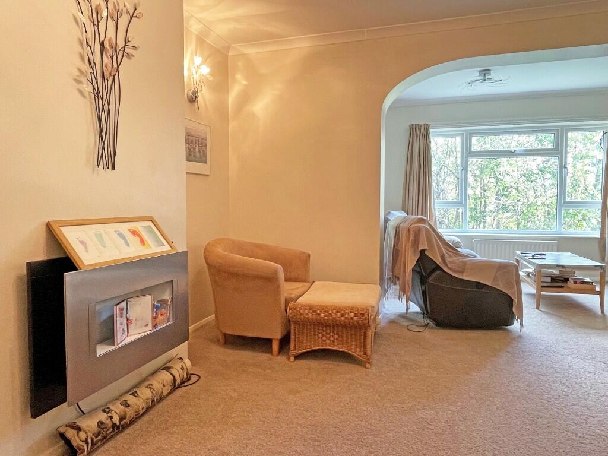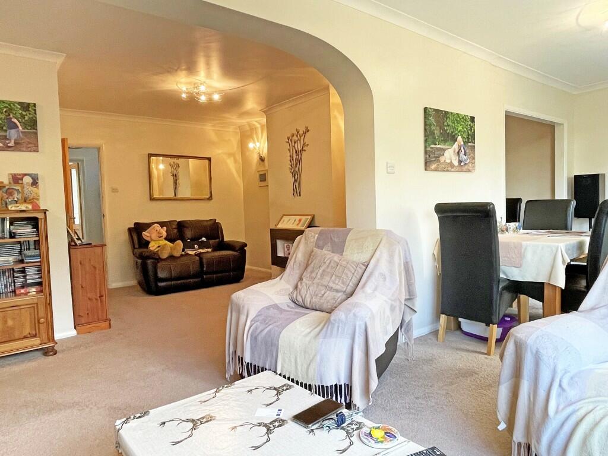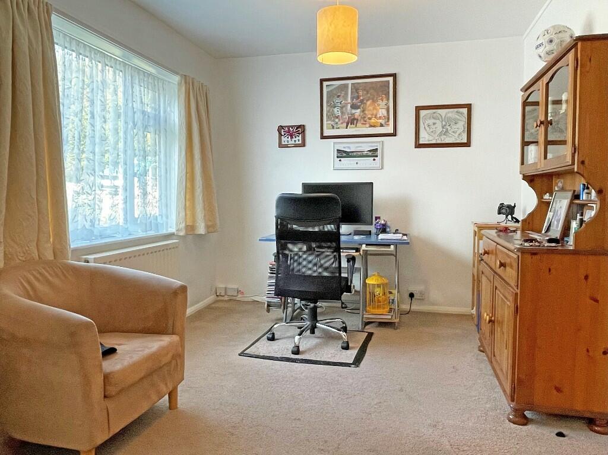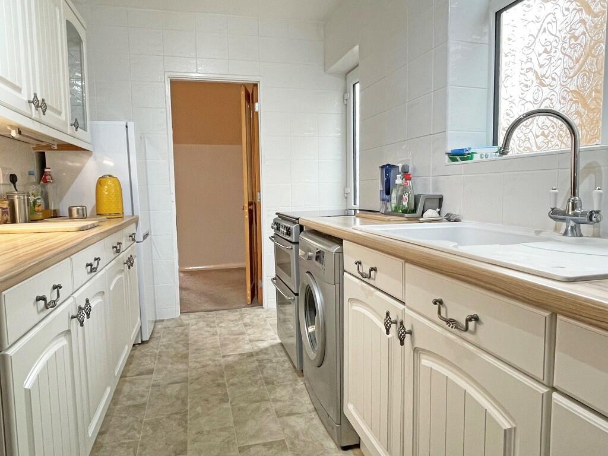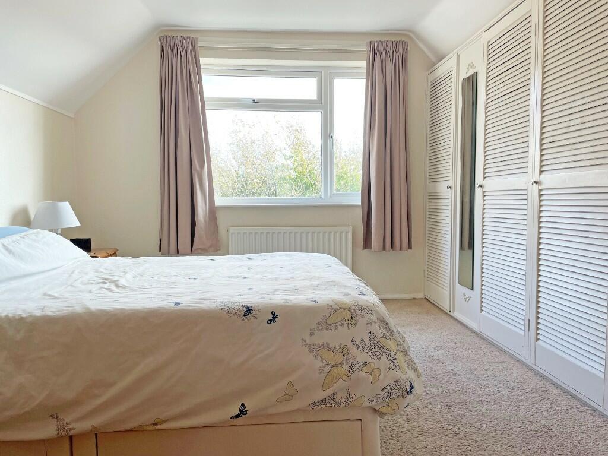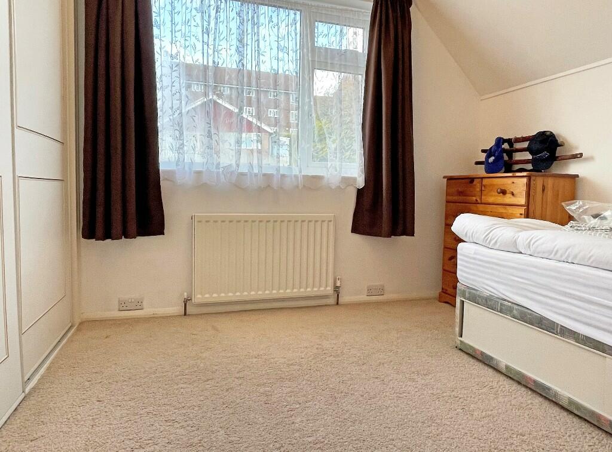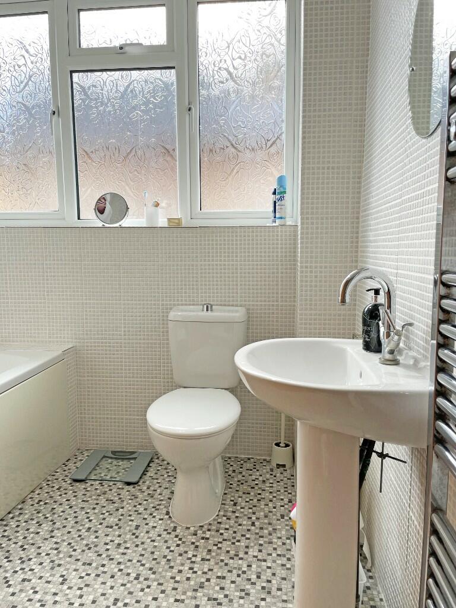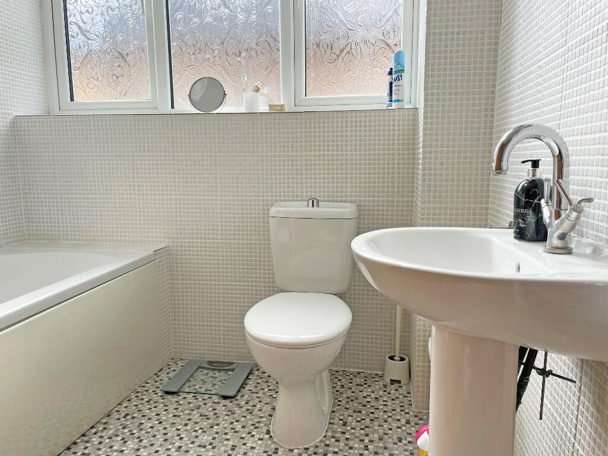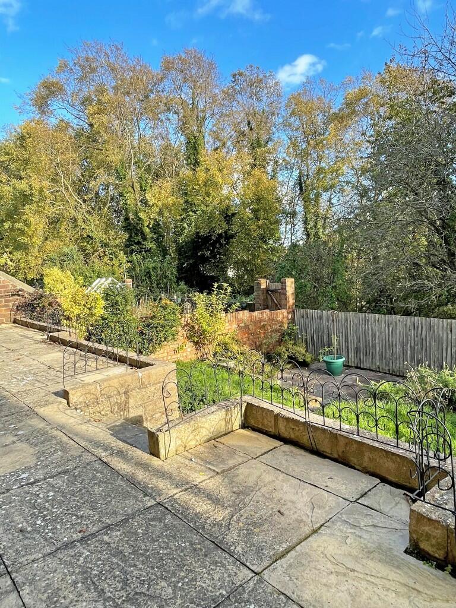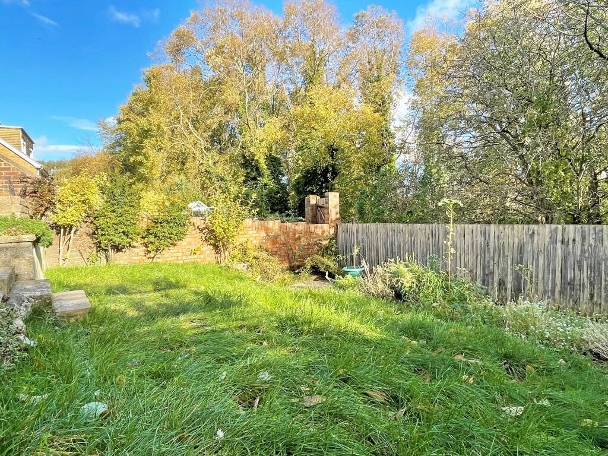Crespin Way - BN1
For Sale : GBP 445000
Details
Bed Rooms
2
Bath Rooms
1
Property Type
Detached
Description
Property Details: • Type: Detached • Tenure: N/A • Floor Area: N/A
Key Features: • Attractive 2 Bedroom Detached House With Own Private Drive & Garage • Situated In The Popular Hollingdean Area Close to Local Schools & Shops • Living Room/Dining Room, Reception Room/Study • Snug Area, Modern Fitted Kitchen • 2 Double Bedrooms Both With Fitted Wardrobes, Modern Bathroom • Front & Rear Gardens, Large Under House Storage Area • Private Driveway Leading To Attached Garage • * * VIEWING HIGHLY RECOMMENDED * *
Location: • Nearest Station: N/A • Distance to Station: N/A
Agent Information: • Address: 132A Preston Drove, Brighton, BN1 6FJ
Full Description: An attractive and spacious modern 2 bedroom detached house with its own private driveway and attached garage.
The property is situated in the popular Hollingdean area close to local shopping facilities and within easy reach of numerous local schools.
The accommodation on the ground floor comprises: entrance porch, sitting room/study, spacious open plan lounge/dining room, cosy snug area and modern kitchen.
On the first floor there are 2 double bedrooms both with fitted wardrobe cupboards and a modern bathroom with white suite. Outside there is a number of cellar rooms below the property with restricted head height, a paved terrace leading to a lawned rear garden.
The property also further benefits from gas fired central heating and double glazed windows.
Accommodation All measurements are approximate.
Ground Floor Entrance Porch Approached via a double glazed front door. Stripped wooden floor. Glazed door leading to:
Reception Room/Study 5.26 x 2.86 (17'3" x 9'4") Radiator. Large double glazed window to front. Double glazed window to side. Door leading to:
Inner Hallway Radiator. Understairs cupboard. Staircase leading to the first floor.
Living Room/Dining Room 7.22 x 6.76 (23'8" x 22'2") x3 Radiators. Wall lights. x2 Double glazed windows to rear overlooking the rear garden. Opening leading thru' to:
Snug Area 3.81m x 2.06m (12'6" x 6'9") Radiator.
Modern Kitchen 3.90 x 2.09 (12'9" x 6'10") Fitted with a range of modern units comprising single drainer sink unit with mixer taps inset in working surfaces with cupboards and drawer units below. Space and plumbing for washing machine. Space for cooker. Further range of working surfaces with cupboards and drawers under. Space for fridge/freezer. Tiled splashbacks. Matching wall cupboards and cabinets. Double glazed window to side. Double glazed door leading to the side entrance and rear garden.
First Floor Landing Hatch to loft space. Double glazed window to side.
Bedroom 1 3.66 x 3.11 (12'0" x 10'2") Range of built in wardrobe cupboards with hanging and storage space. Radiator. Double glazed window to rear overlooking the rear garden.
Bedroom 2 2.98 x 2.88 (9'9" x 9'5") Built in wardrobe cupboard with hanging and storage space. Additional built in cupboard with shelving. Radiator. Double glazed window to front.
Modern Bathroom Fully tiled walls with white suite comprising panelled bath with fitted shower over. Fitted shower rail and curtain. Wash hand basin. Low level wc. Chrome heated towel rail. Double glazed window to side.
Outside Front Garden With flower and shrub borders. Private driveway providing off street car hard standing space and leading to:
Attached Garage With up and over door, electric light and power.
Rear Garden Gated side entrance from the front of the property to a paved patio area with steps leading down to lawned area of garden with flower and shrub borders and an additional paved patio area. Useful cellar rooms below the property with restricted head height.
Information EPC INFORMATION Full Energy Performance Certificate available on request
APPLIANCES AND SERVICES: The appliances and services mentioned have not been tested therefore we are unable to verify that they are in working order. The buyer is advised to obtain verification from their solicitor or surveyor.
TENURE: We understand from our client that the property is Freehold.
VIEWING: Strictly by appointment only through David & Co 132a Preston Drove, Brighton, East Sussex, BN1 6FJ. Tel: .
Location
Address
Crespin Way - BN1
City
N/A
Features And Finishes
Attractive 2 Bedroom Detached House With Own Private Drive & Garage, Situated In The Popular Hollingdean Area Close to Local Schools & Shops, Living Room/Dining Room, Reception Room/Study, Snug Area, Modern Fitted Kitchen, 2 Double Bedrooms Both With Fitted Wardrobes, Modern Bathroom, Front & Rear Gardens, Large Under House Storage Area, Private Driveway Leading To Attached Garage, * * VIEWING HIGHLY RECOMMENDED * *
Legal Notice
Our comprehensive database is populated by our meticulous research and analysis of public data. MirrorRealEstate strives for accuracy and we make every effort to verify the information. However, MirrorRealEstate is not liable for the use or misuse of the site's information. The information displayed on MirrorRealEstate.com is for reference only.
Top Tags
Likes
0
Views
13
Related Homes








