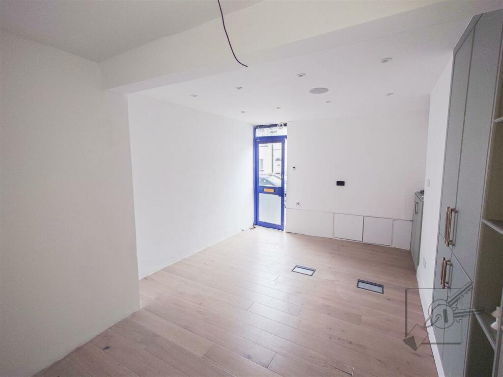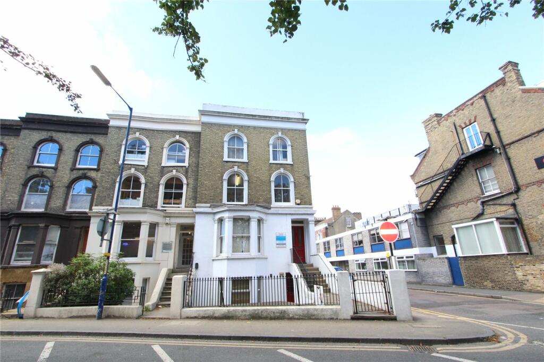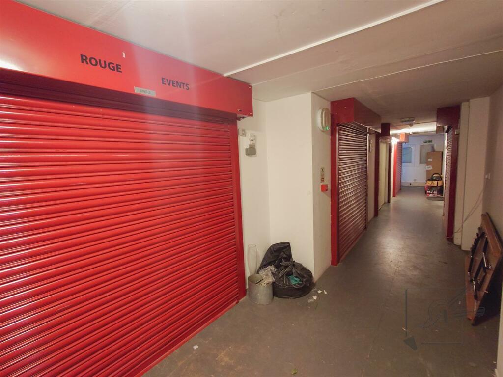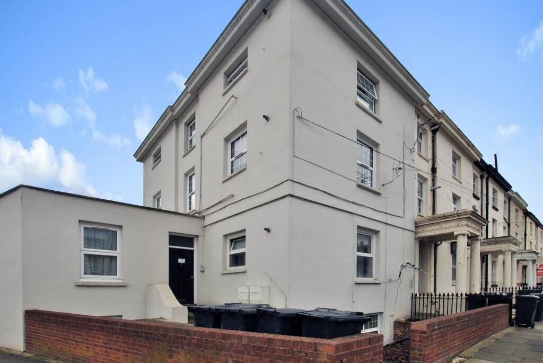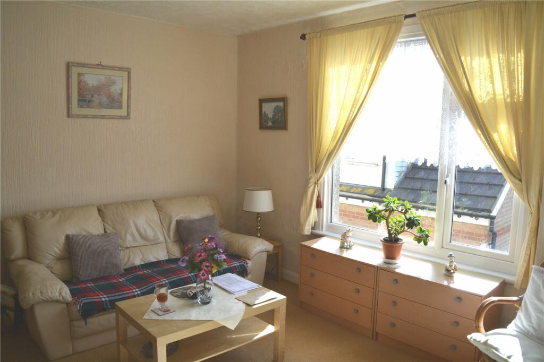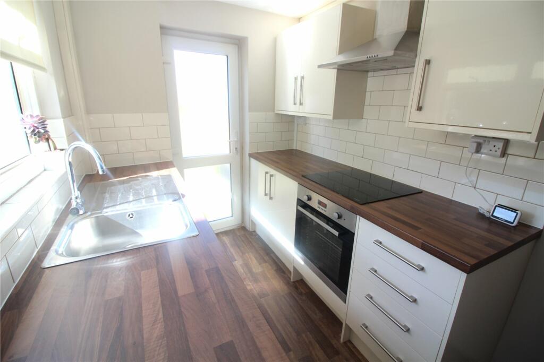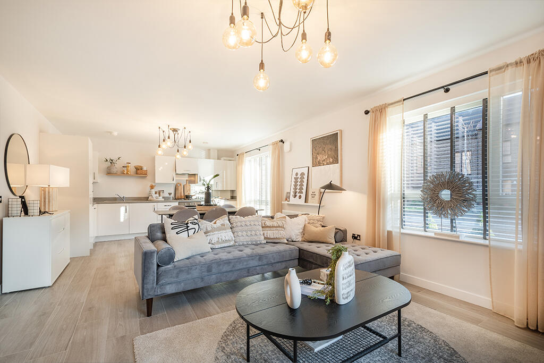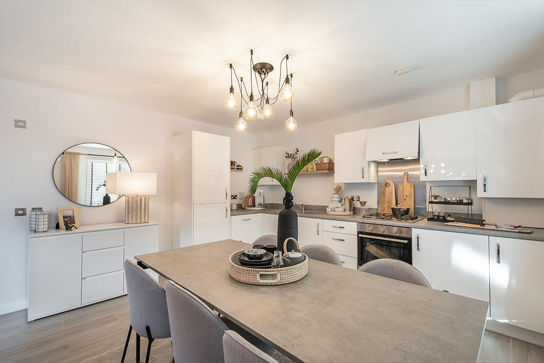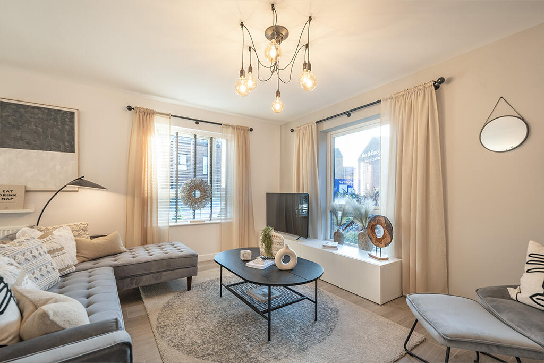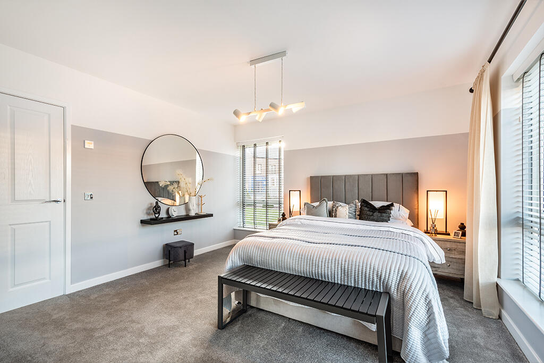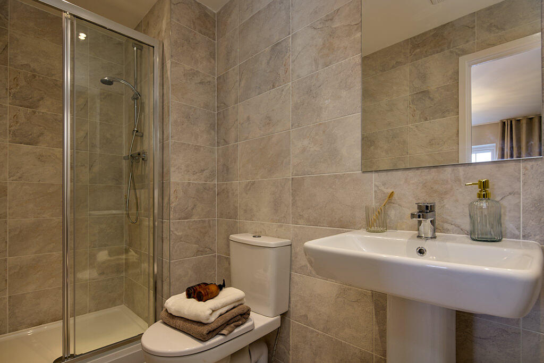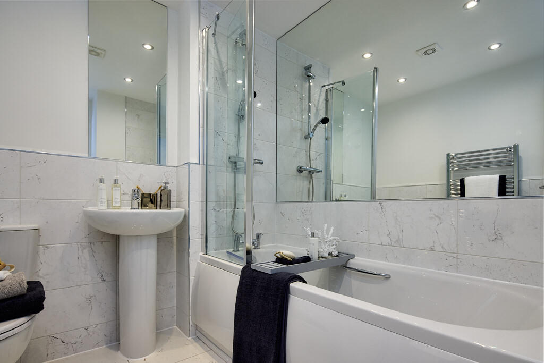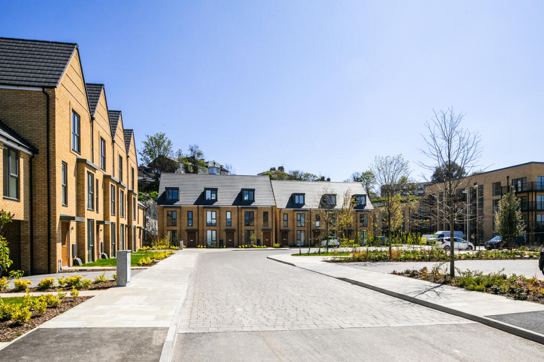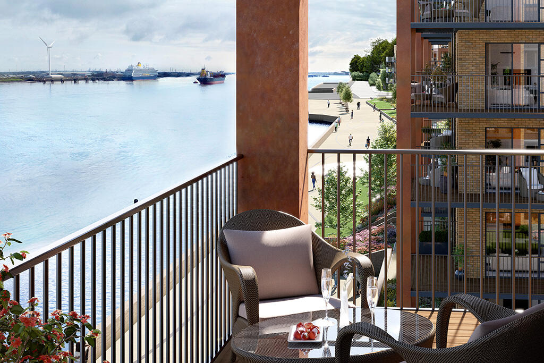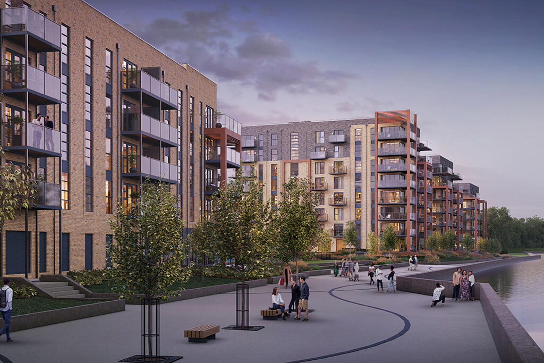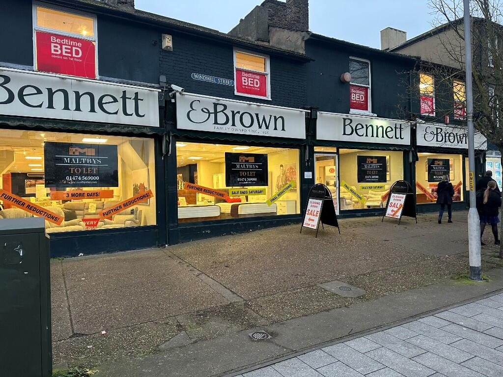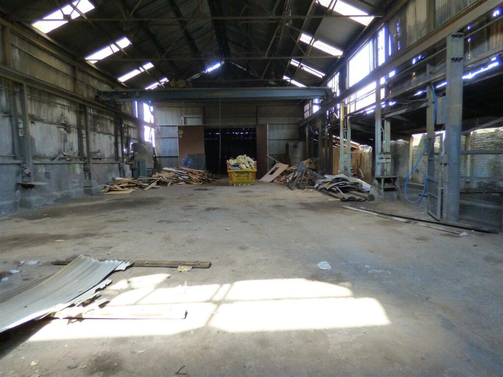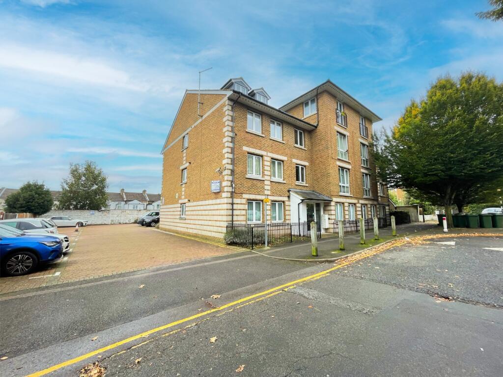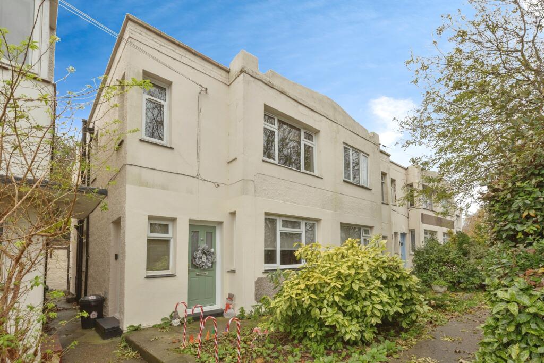Crete Hall Road, Northfleet, Gravesend, DA11 9AA
For Sale : GBP 320000
Details
Property Type
Apartment
Description
Property Details: • Type: Apartment • Tenure: N/A • Floor Area: N/A
Key Features: • Two-bedroom apartment • 765 sq. ft. of living space • Open-plan living, kitchen and dining room • Two spacious bedrooms • Master bedroom with en-suite • Modern fitted family bathroom • Secure underground parking + lift access to all floors • 95% mortgages available through Deposit Unlock
Location: • Nearest Station: N/A • Distance to Station: N/A
Agent Information: • Address: Crete Hall Road, Northfleet, Gravesend, DA11 9AA
Full Description: The Tyne, Plot 287 at Cable Wharf features:Ready to move into now. Flooring included. 5th floor apartment with Balcony views. Secure Underground parking. No stamp duty to pay on this home for first-time buyers. .T&C's applyThe Tyne is a contemporary and spacious apartment at Cable Wharf that gives you the best of both worlds. The open-plan kitchen and dining/living room creates a warm and intimate environment to spend quality time with your family and friends.The apartment has two bedrooms and a family bathroom and the master bedroom also comes with an en-suite shower room for your privacy and comfort. Brunswick Heights doesn't just offer amazing views but also maximum convenience through your secure underground parking. So the days of worrying about finding a parking spot are finally over. There is also lift access to all floors so no more lugging groceries up multiple flights of stairs. Tenure: Leasehold. Length of lease: 999. Council tax: To be released by the local authority. Estate management fee: Please speak to our sales team for more information.Room DimensionsGround FloorKitchen - 3608mm x 1063mm - 11'10'' x 3'6'''Living / Dining - 4505mm x 5000mm - 14'9'' x 16'5''Bedroom 1 - 3393mm x 3828mm - 11'2'' x 12'7''Bedroom 2 - 2892mm x 4616mm - 9'6'' x 15'2''
Location
Address
Crete Hall Road, Northfleet, Gravesend, DA11 9AA
City
Gravesend
Features And Finishes
Two-bedroom apartment, 765 sq. ft. of living space, Open-plan living, kitchen and dining room, Two spacious bedrooms, Master bedroom with en-suite, Modern fitted family bathroom, Secure underground parking + lift access to all floors, 95% mortgages available through Deposit Unlock
Legal Notice
Our comprehensive database is populated by our meticulous research and analysis of public data. MirrorRealEstate strives for accuracy and we make every effort to verify the information. However, MirrorRealEstate is not liable for the use or misuse of the site's information. The information displayed on MirrorRealEstate.com is for reference only.
Related Homes
