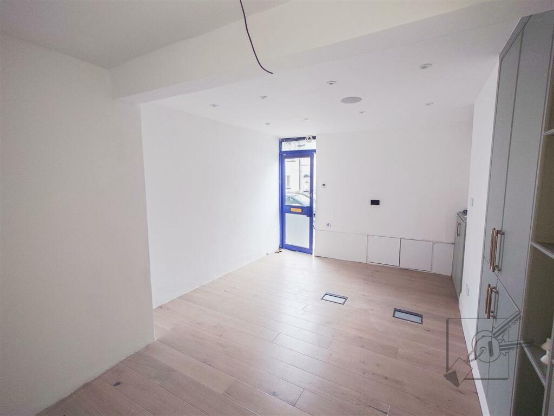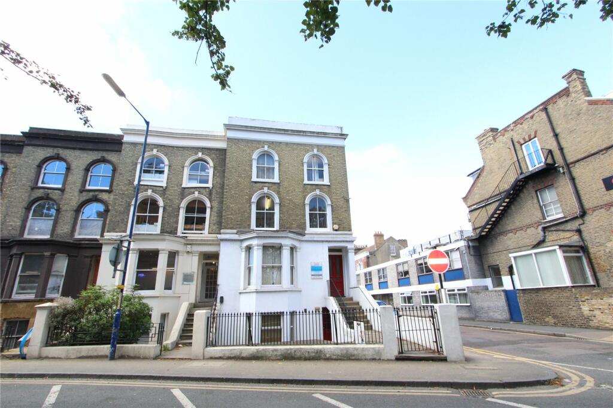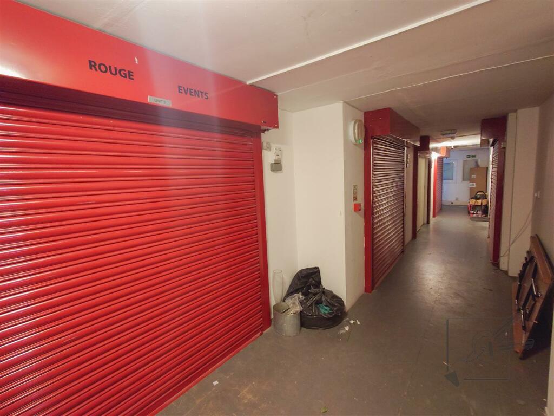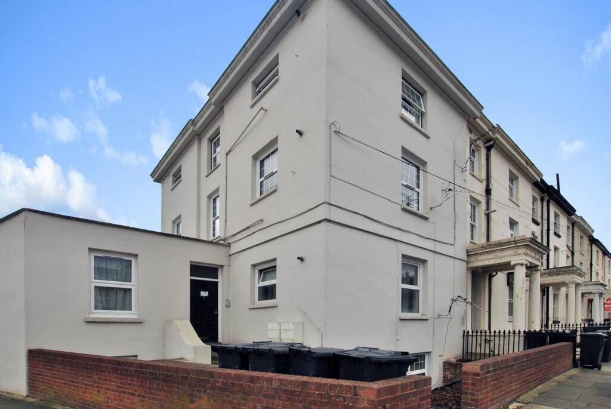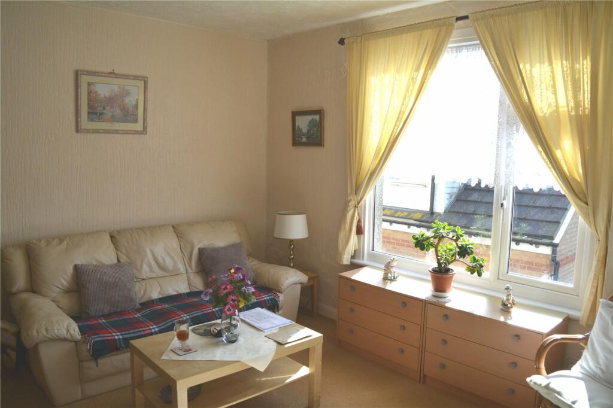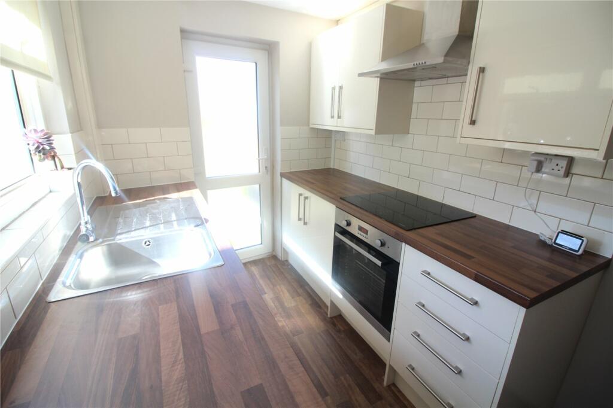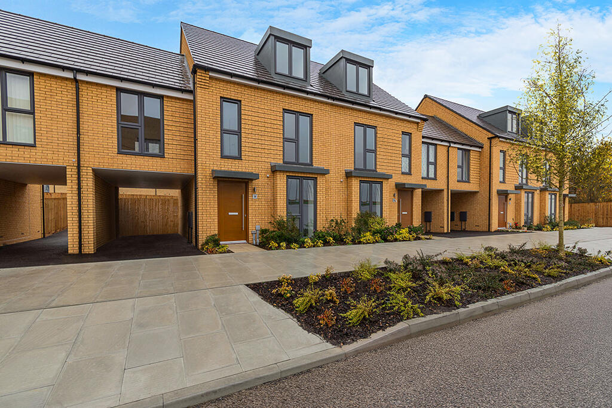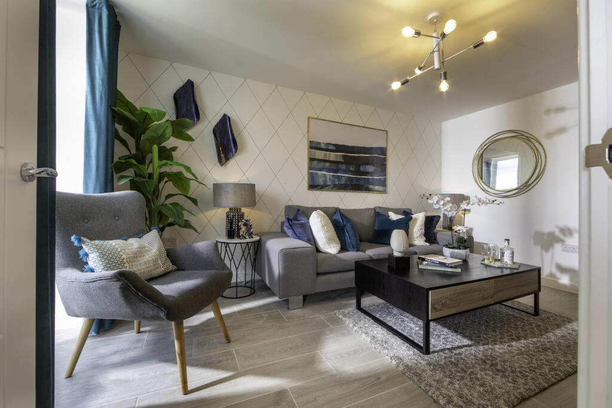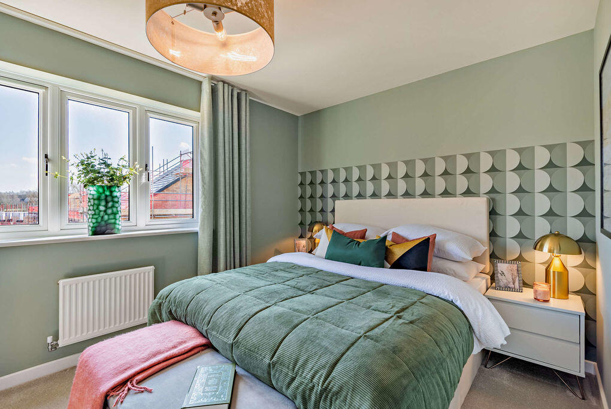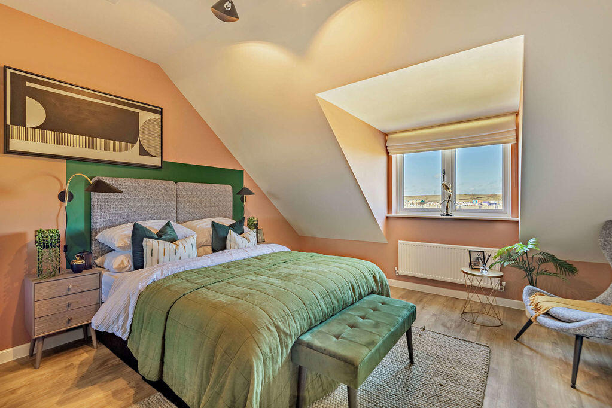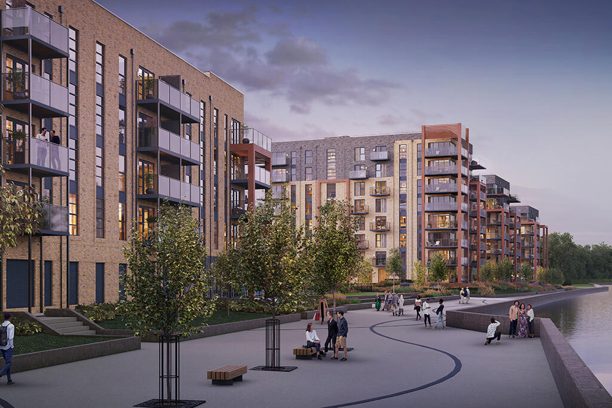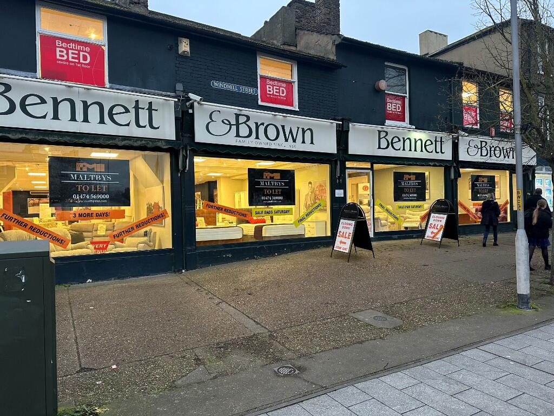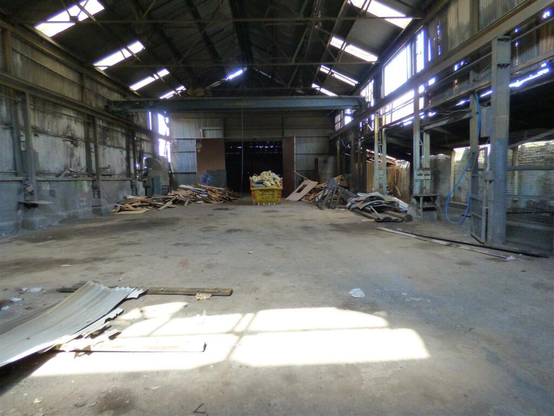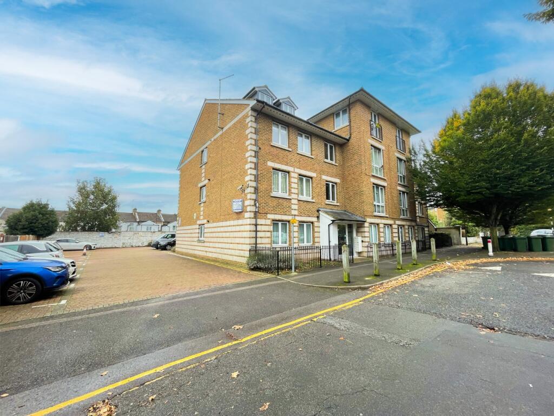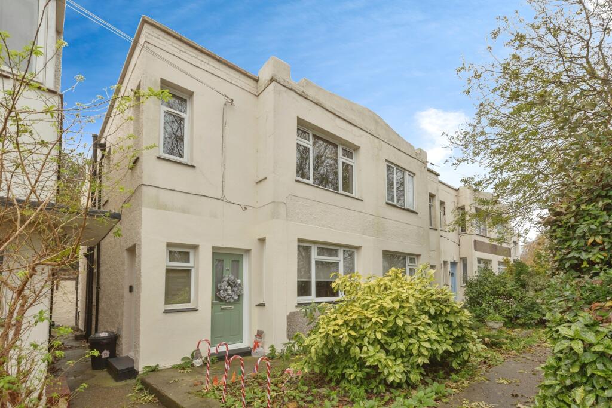Crete Hall Road, Northfleet, Gravesend, DA11 9AA
For Sale : GBP 524995
Details
Property Type
House
Description
Property Details: • Type: House • Tenure: N/A • Floor Area: N/A
Key Features: • Stylish four-bedroom home • Kitchen/dining area with French Doors • Spacious and contemporary living area • Good sized bedrooms – master bedroom with en-suite • Additional Study/office area to First Floor • Family Bathroom • Storage spaces and cupboards • Car port and multiple parking spaces • Rear garden
Location: • Nearest Station: N/A • Distance to Station: N/A
Agent Information: • Address: Crete Hall Road, Northfleet, Gravesend, DA11 9AA
Full Description: The Bassett, Plot 87 at Cable Wharf features: 3 Storey home with more space to live, work and play. Upgraded kitchen and integrated appliances. Make your move Spring 2025. 2 parking spaces included. .STOP SCROLLING, Find it Love it with The Basset 4 bedroom home at Cable Wharf. There is too much to say about this stunning spacious home at the edge of London. Cable Wharf is located alongside the River Thames with easy commuter links via rail and road, great local school provision and fantastic local amenities. Plus opening soon is the newly regenerated promenade and onsite play area and open spaces. Come and be part of this award winning new homes development. T&C's applyThe Bassett is a stylish four-bedroom town house with an innovative layout across three floors, providing flexible living accommodation for growing families; perfectly suited to home office and mobile workers with busy lifestyles.The ground floor is very much the heart of the home and the main family living zone, featuring a smart lounge and a beautiful equipped open plan kitchen dining room living space, with French Doors opening to the rear garden. In addition, there is a cloakroom and a useful under stairs storage cupboard.The first floor consists of two double bedrooms; one of which would make an ideal guest room, a single bedroom and an additional office/study area, together with family bathroom to complete the floor.The second floor consists of the large ‘master' bedroom with an en-suite shower room and ‘under eaves' storage and feature dormer window.The Basset also features an under-croft/carport for vehicles. Tenure: Freehold. Council tax: To be released by the local authority. Estate management fee: Please speak to our sales team for more information.Room DimensionsGround FloorKitchen/Dining - 4510mm x 3007mm - 14'10'' x 9'10'''Lounge - 3562mm x 4347mm - 11'8'' x 14'3''WC - 1800mm x 1500mm - 5'11'' x 4'11''First FloorBathroom - 2465mm x 2150mm - 8'1'' x 7'1''Bedroom 2 - 4510mm x 3005mm - 14'10'' x 9'10''Bedroom 3 - 2830mm x 5980mm - 9'4'' x 19'7''Bedroom 4 - 2465mm x 3396mm - 8'1'' x 11'2''Second FloorBedroom 1 - 4510mm x 5540mm - 14'10'' x 18'2''Ensuite - 2350mm x 1800mm - 7'9'' x 5'11''
Location
Address
Crete Hall Road, Northfleet, Gravesend, DA11 9AA
City
Gravesend
Features And Finishes
Stylish four-bedroom home, Kitchen/dining area with French Doors, Spacious and contemporary living area, Good sized bedrooms – master bedroom with en-suite, Additional Study/office area to First Floor, Family Bathroom, Storage spaces and cupboards, Car port and multiple parking spaces, Rear garden
Legal Notice
Our comprehensive database is populated by our meticulous research and analysis of public data. MirrorRealEstate strives for accuracy and we make every effort to verify the information. However, MirrorRealEstate is not liable for the use or misuse of the site's information. The information displayed on MirrorRealEstate.com is for reference only.
Related Homes
