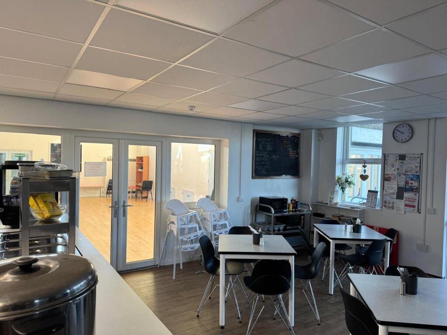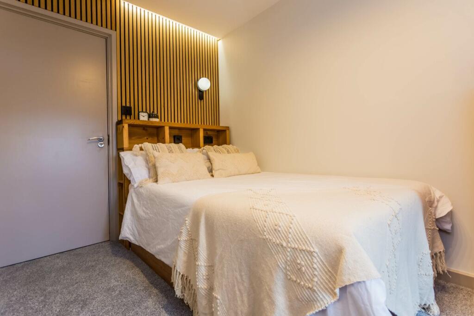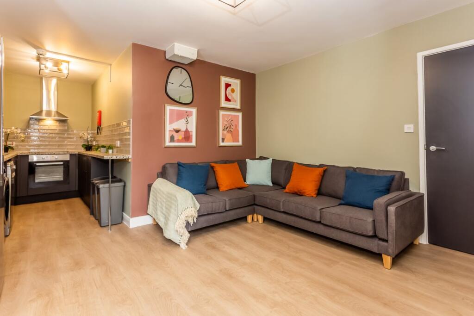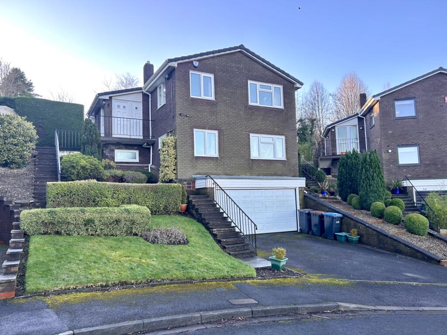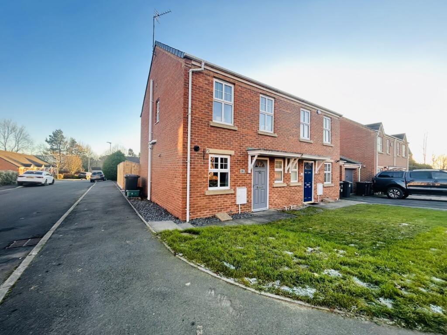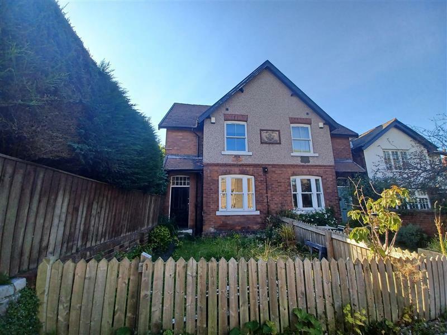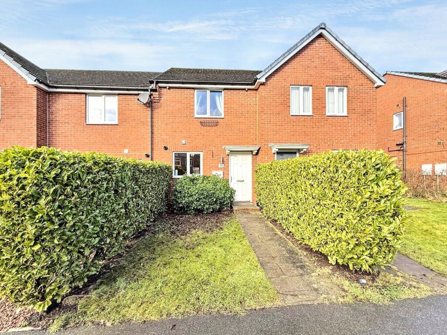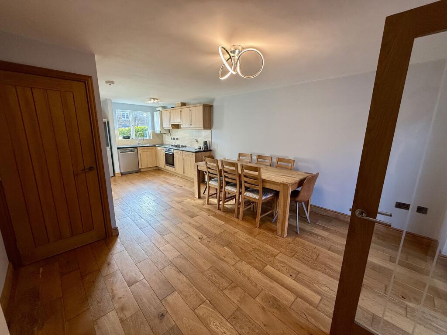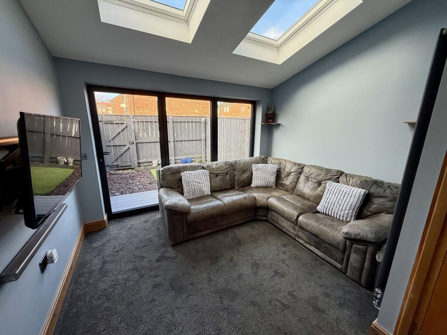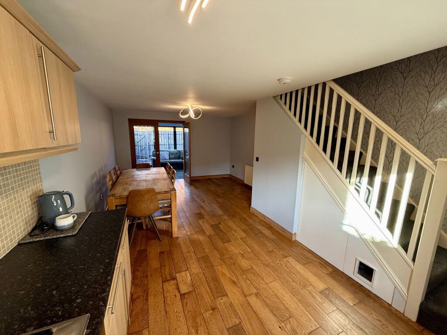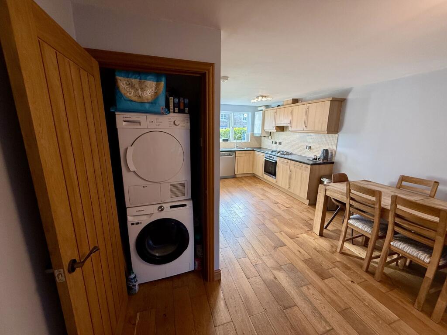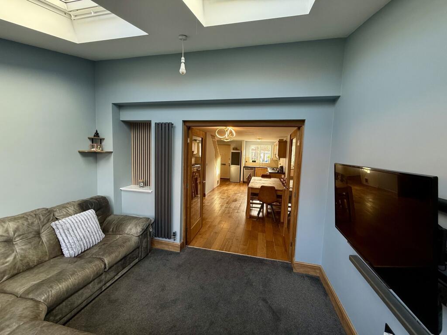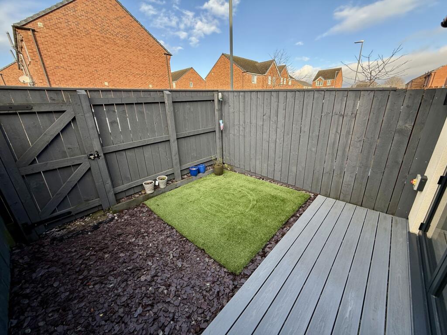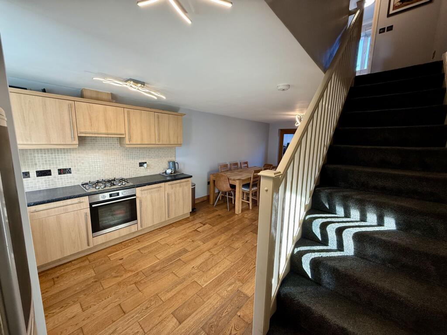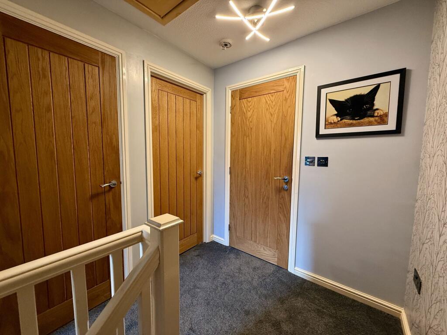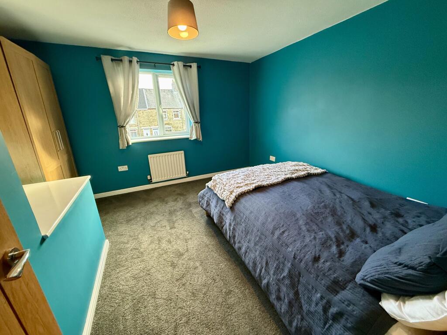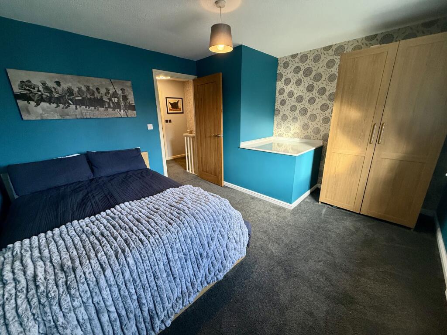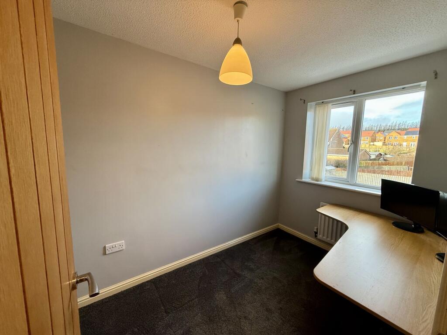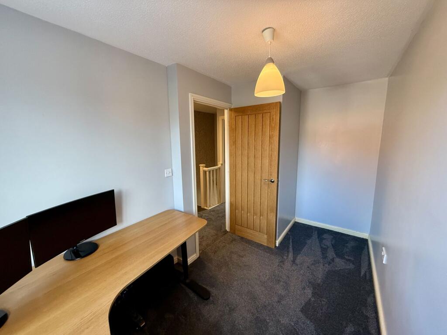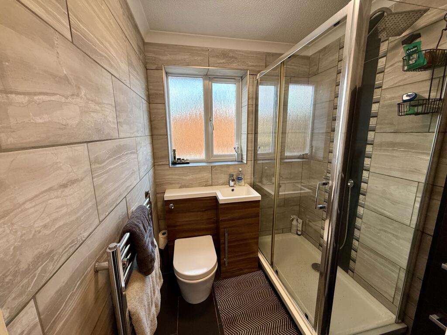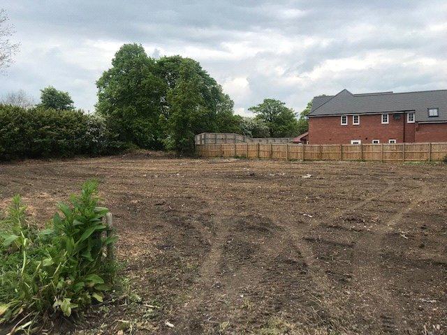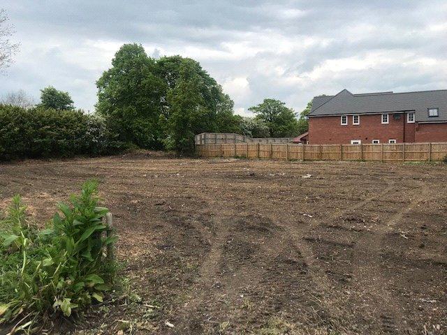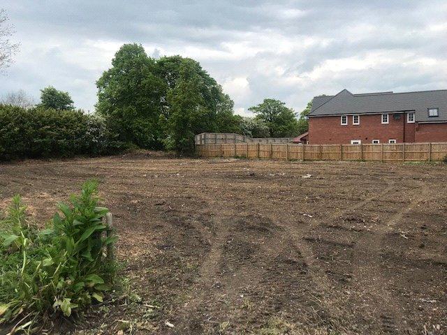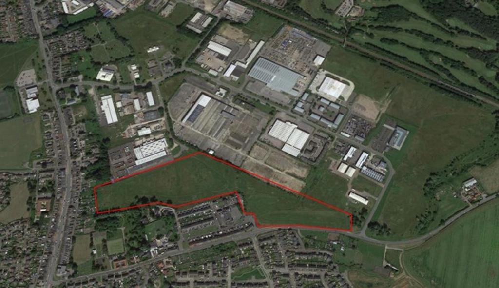Croft Close, Greencroft, Stanley, Durham, DH9 8NZ
For Sale : GBP 80000
Details
Bed Rooms
2
Bath Rooms
1
Property Type
Terraced
Description
Property Details: • Type: Terraced • Tenure: N/A • Floor Area: N/A
Key Features: • Extended living space • Open plan kitchen diner • Oak doors throughout • Front and rear gardens
Location: • Nearest Station: N/A • Distance to Station: N/A
Agent Information: • Address: 83 Front Street, Stanley, DH9 0TB
Full Description: A beautifully presented and much-improved two-bedroom home, offering an open-plan kitchen diner and an extended living room. This property benefits from front and rear gardens and features high-quality touches, including solid wood flooring downstairs and oak doors throughout.
Briefly comprising an entrance that leads into a spacious open-plan kitchen/dining room, with oak-glazed doors opening into the extended living room, which boasts bi-folding doors leading to the rear garden. Stairs rise to the first floor, where a landing provides access to two well-proportioned bedrooms, a stylish shower room, a storage cupboard, and a hatch offering access to the loft.
Link to 360 Tour: Council Tax Band: A Tenure: FreeholdKitchen/ Diner7.29m x 3.81mA composite front door opens into a welcoming open plan living area with a double-glazed window to the front, allowing plenty of natural light. The kitchen boasts a range of base and wall cupboards with a contrasting worktop, integrated electric oven, gas hob, and extractor hood, along with plumbing for a dishwasher and a 1.5-bowl stainless steel sink. Hardwood flooring adds warmth throughout, and an under-stairs storage area provides convenient space with plumbing for a washing machine. Oak double doors lead into a spacious living room extension, perfect for relaxation or entertaining. Stairs from the kitchen area rise to the first floor, where further accommodation awaits. Radiator.Living room4m x 3mA beautifully light and spacious living room, featuring bi-folding doors that open seamlessly into the garden, creating a perfect indoor-outdoor flow. Two Velux windows fill the room with natural light, while the soft carpeted flooring adds warmth and comfort. A central heating radiator ensures a cozy atmosphere year-round.Upstairs LandingCarpeted flooring, doors to both bedrooms, bathroom, large storage cupboards and loft access hatch.Bedroom 13.5m x 3.8mA good-sized bedroom with a UPVC double-glazed window to the front, allowing for plenty of natural light. The room features soft carpeted flooring and a central heating radiator, ensuring comfort throughout the year.Bedroom 22m x 3.7mA bedroom featuring a double-glazed UPVC window to the rear, allowing for a pleasant view and natural light. The room is finished with carpeted flooring and includes a central heating radiator for added comfort.Shower room1.72m x 1.67mA beautifully tiled shower room featuring a stylish vanity unit with a toilet and wash hand basin. The space is equipped with a large double mains-powered shower and a chrome towel rail, adding both luxury and practicality. A UPVC double-glazed window to the rear ensures ample light and ventilation. Tiled floor, extractor fan.Rear GardenA private, low-maintenance garden featuring a decked area and artificial turf, perfect for relaxing or entertaining. The garden is equipped with a 16-amp power supply, previously used to power a hot tub, along with outdoor lighting and an electrical socket. A gate at the rear provides convenient access to the close behind.Auctioneers Additional CommentsPattinson Auction are working in Partnership with the marketing agent on this online auction sale and are referred to below as 'The Auctioneer'.
Please be aware that any inquiry, bid or viewing of the subject property will require your details to be shared between both the marketing agent and The Auctioneer in order that all matters can be dealt with effectively.
This auction lot is being sold either by, conditional (Modern) or unconditional (Traditional) auction terms and overseen by the auctioneer in partnership with the marketing agent.
The property is available to be viewed strictly by appointment only via the Marketing Agent or The Auctioneer. Bids can be made via The Auctioneers or the Marketing Agents website.Auctioneers Additional CommentsYour details may be shared with additional service providers via the marketing agent and/or The Auctioneer.
A Legal Pack associated with this particular property is available to view upon request and contains details relevant to the legal documentation enabling all interested parties to make an informed decision prior to bidding. The Legal Pack will also outline the buyers' obligations and sellers' commitments. It is strongly advised that you seek the counsel of a solicitor prior to proceeding with any property and/or Land Title purchase.
In order to submit a bid upon any property being marketed by The Auctioneer, all bidders/buyers will be required to adhere to a verification and identity process in accordance with Anti Money Laundering procedures.Auctioneers Additional CommentsIn order to secure the property and ensure commitment from the seller, upon exchange of contracts the successful bidder will be expected to pay a non-refundable deposit of 5% of the purchase price of the lot subject to any special conditions detailed in the legal pack. The deposit will be a contribution to the purchase price. A non-refundable reservation fee may also be payable upon agreement of sale (Details of which can be obtained from the auctioneers website). The Reservation Fee is in addition to the agreed purchase price and consideration should be made by the purchaser in relation to any Stamp Duty Land Tax liability associated with overall purchase costs.
Both the Marketing Agent and The Auctioneer may believe it necessary or beneficial to the customer to pass your details to third party service suppliers, from which a referral fee may be obtained. There is no requirement or indeed obligation to use these recommended suppliers or services.BrochuresBrochure
Location
Address
Croft Close, Greencroft, Stanley, Durham, DH9 8NZ
City
Durham
Features And Finishes
Extended living space, Open plan kitchen diner, Oak doors throughout, Front and rear gardens
Legal Notice
Our comprehensive database is populated by our meticulous research and analysis of public data. MirrorRealEstate strives for accuracy and we make every effort to verify the information. However, MirrorRealEstate is not liable for the use or misuse of the site's information. The information displayed on MirrorRealEstate.com is for reference only.
Real Estate Broker
Pattinson Estate Agents, Stanley
Brokerage
Pattinson Estate Agents, Stanley
Profile Brokerage WebsiteTop Tags
Two bedroom homeLikes
0
Views
19
Related Homes
