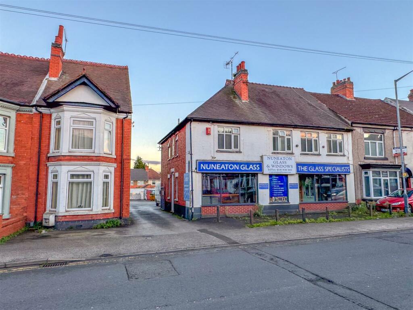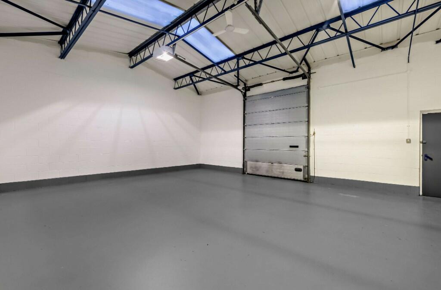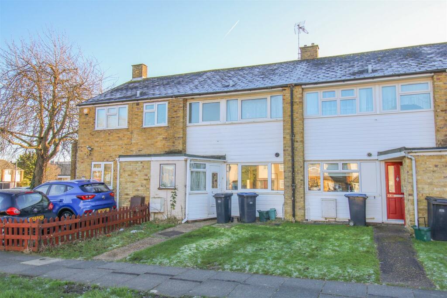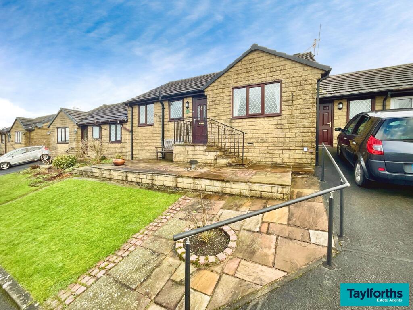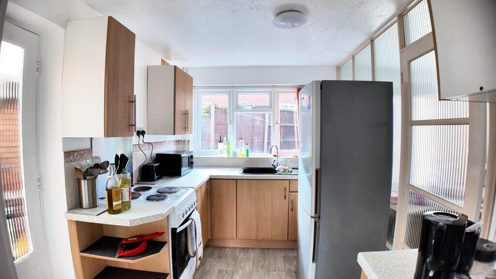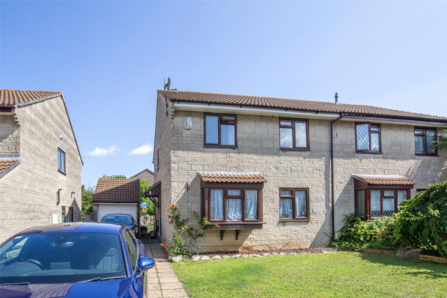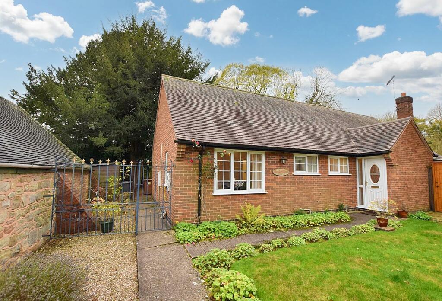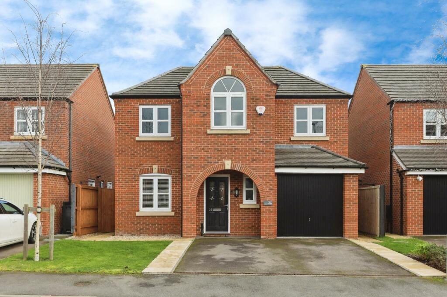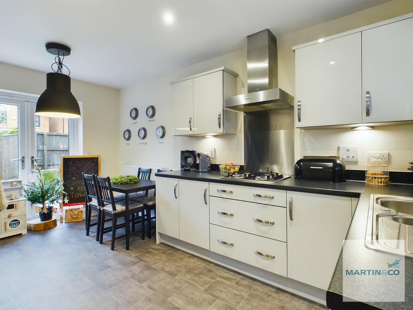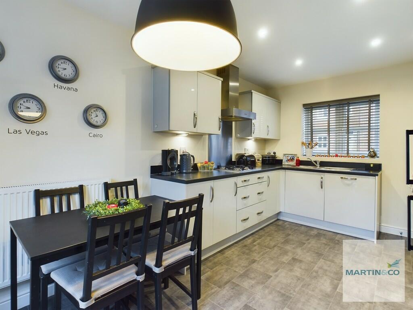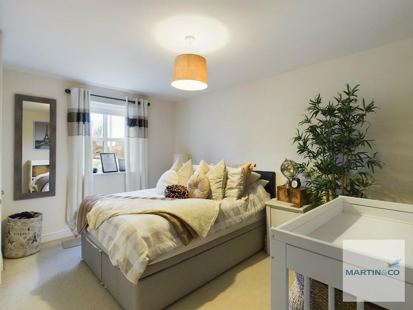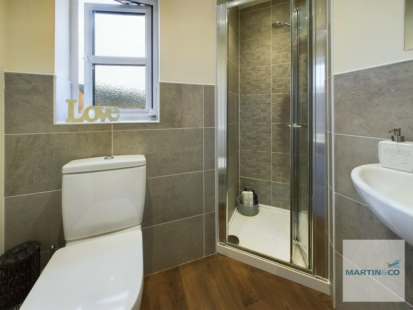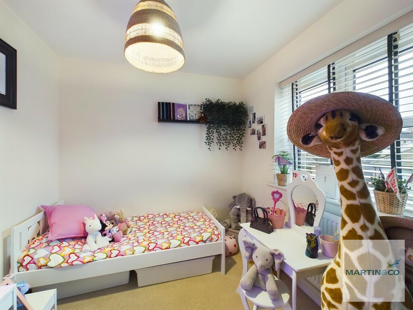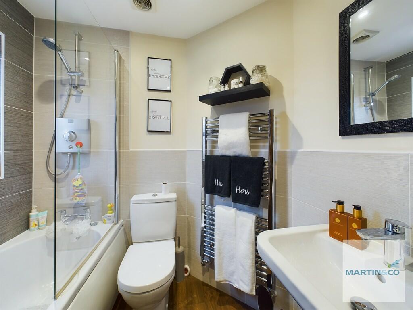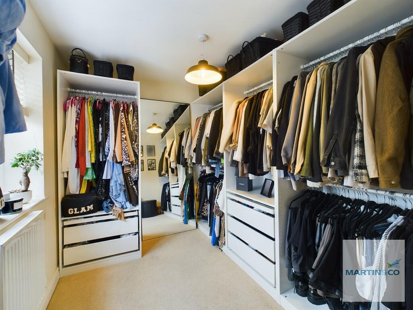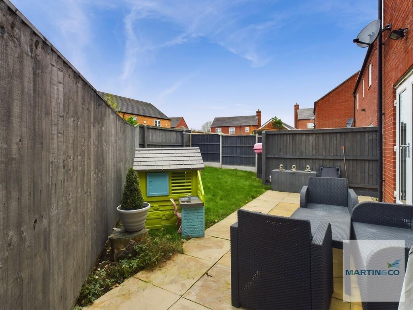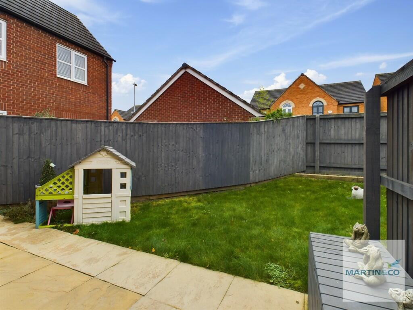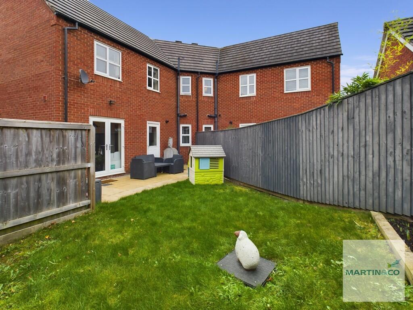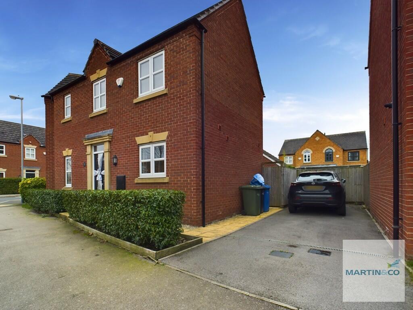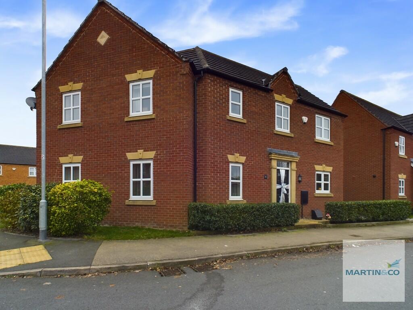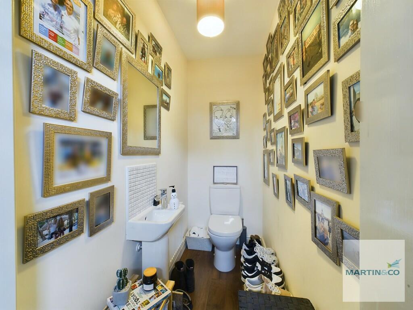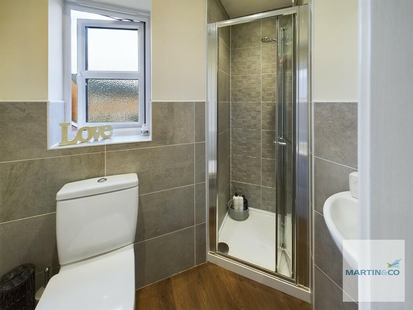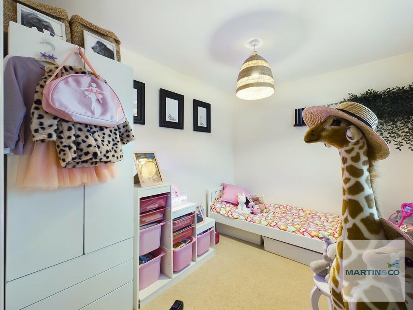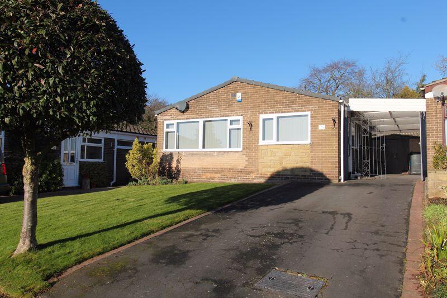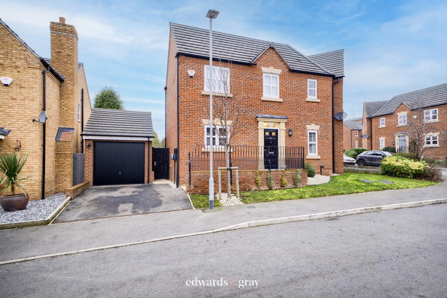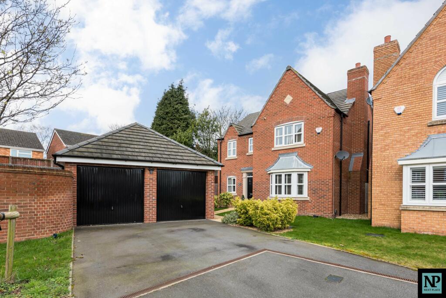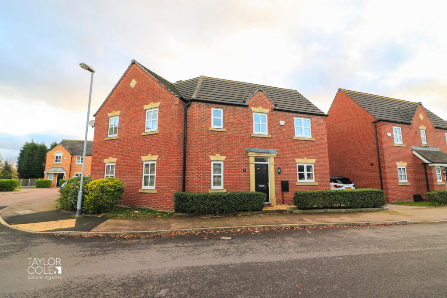Croft Close, Two Gates
For Sale : GBP 285000
Details
Bed Rooms
3
Bath Rooms
2
Property Type
Semi-Detached
Description
Property Details: • Type: Semi-Detached • Tenure: N/A • Floor Area: N/A
Key Features: • MODERN SEMI DETACHED • OPEN PLAN KITCHEN/DINER • DUAL ASPECT LOUNGE • OFF ROAD PARKING • INTEGRATED APPLIANCES • CONVENIENT COMMUTER LINKS • EN-SUITE
Location: • Nearest Station: N/A • Distance to Station: N/A
Agent Information: • Address: 53 Lower Gungate, Tamworth, B79 7AS
Full Description: Martin & Co are pleased to present this beautiful modern 3 bedroom semi-detached family home .Set on a large plot with off road parking for several vehicles,3 good sized bedrooms, kitchen/diner, modern bathroom, gas central heating and UPVC double glazing. The property is located in a sought after area with excellent local schools, shopping amenities and convenient commuter links.Council Tax - Band CKEY FACTS FOR BUYERS - SEE LINK BELOW With tarmac driveway to front ,paved footpath to the front door and surrounding shrubbery. ENTRANCE HALL 6' 6" x 4' 1" (1.98m x 1.24m) Having composite front door, access to stairs and internal doors to; LIVING ROOM 16' 4" x 14' 11" (4.98m x 4.55m) A spacious living room with dual aspect windows to front and rear. WC With wooden flooring, WC and hand wash basin. KITCHEN/DINER 9' 4" x 15' 3" (2.84m x 4.65m) An open plan kitchen diner having UPVC double glazed French doors to rear garden. Work tops and surrounds to kitchen area with matching wall and base units, sink/drainer. Integrated appliances including electric oven, extractor fan, gas hob, dishwasher with space for freestanding fridge/freezer and door into utility. UTILITY ROOM 6' 6" x 3' 11" (1.98m x 1.19m) Having work tops, sink/drainer and space for washing machine and tumble dryer. Obscured door leading to rear garden. MASTER BEDROOM 12' 4" x 8' 7" (3.76m x 2.62m) Spacious double bedroom with fitted wardrobe/storage, UPVC double glazed window to front and door leading to ensuite. ENSUITE 5' 3" x 3' 8" (1.6m x 1.12m) Having wooden flooring, corner basin with half tiled walls surrounding. Fully tiled shower cubicle, WC and obscured window to rear. BEDROOM 9' 6" x 7' 7" (2.9m x 2.31m) Spacious bedroom with window to front. BEDROOM 9' 5" x 7' 3" (2.87m x 2.21m) Rear bedroom having window overlooking the garden. BATHROOM 6' 3" x 6' 3" (1.91m x 1.91m) Having fully tiled walls, electric shower over bath, sink, wc, heated towel rail STORAGE CUPBOARD GARDEN With wooden fencing to all sides including side gate/outside tap. Paved patio area surrounded by lawned garden. BrochuresKEY FACTS FOR BUY...
Location
Address
Croft Close, Two Gates
City
Croft Close
Features And Finishes
MODERN SEMI DETACHED, OPEN PLAN KITCHEN/DINER, DUAL ASPECT LOUNGE, OFF ROAD PARKING, INTEGRATED APPLIANCES, CONVENIENT COMMUTER LINKS, EN-SUITE
Legal Notice
Our comprehensive database is populated by our meticulous research and analysis of public data. MirrorRealEstate strives for accuracy and we make every effort to verify the information. However, MirrorRealEstate is not liable for the use or misuse of the site's information. The information displayed on MirrorRealEstate.com is for reference only.
Related Homes
