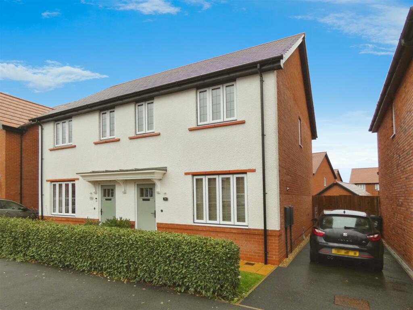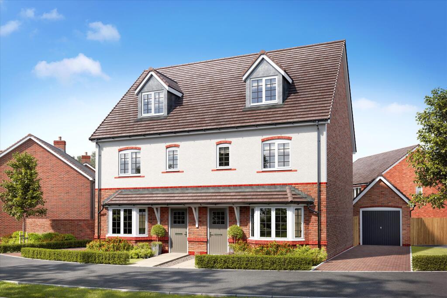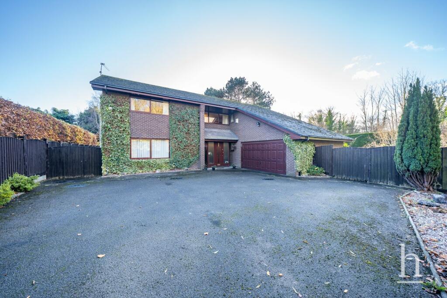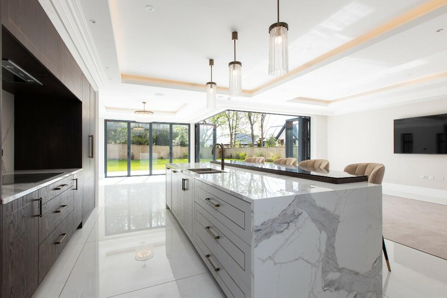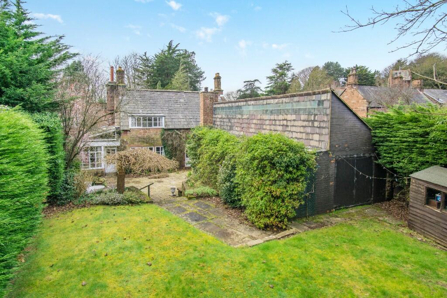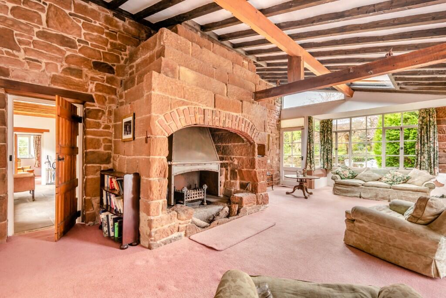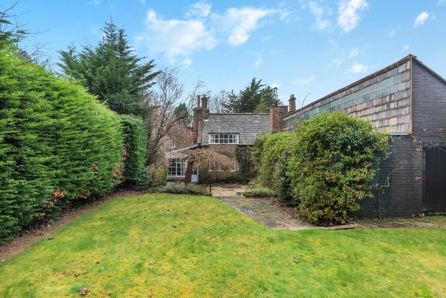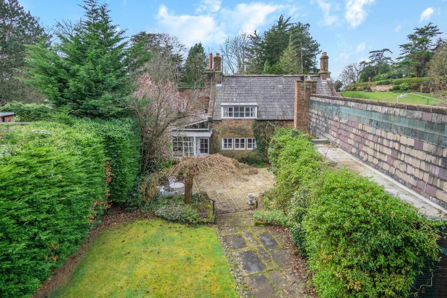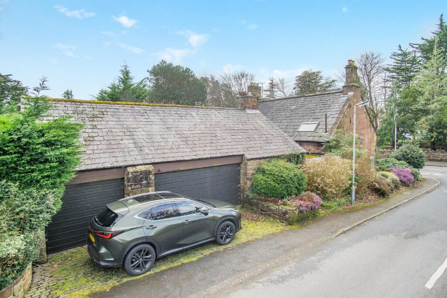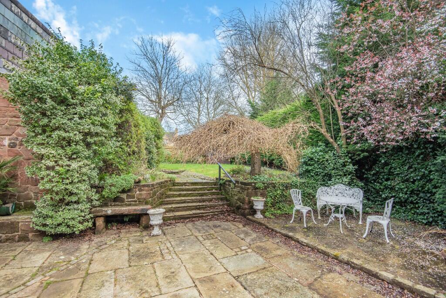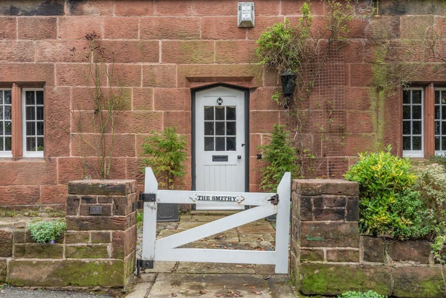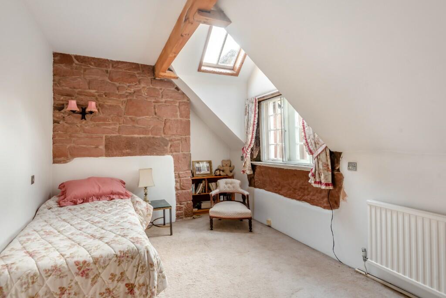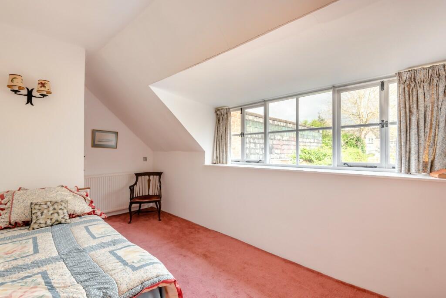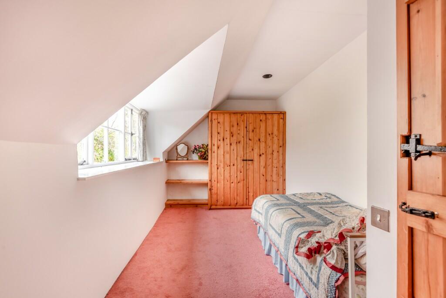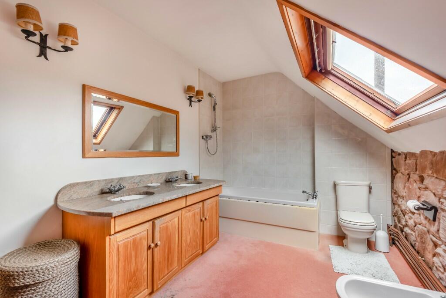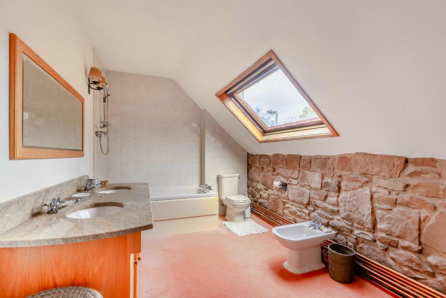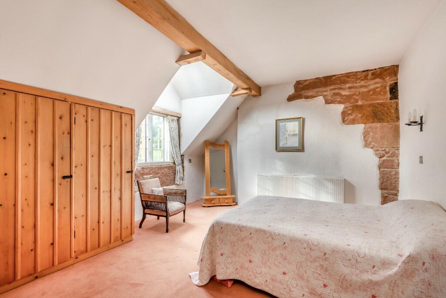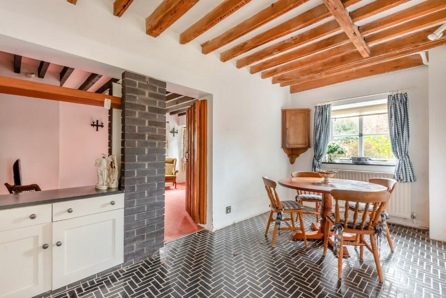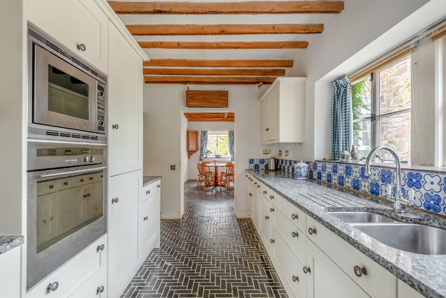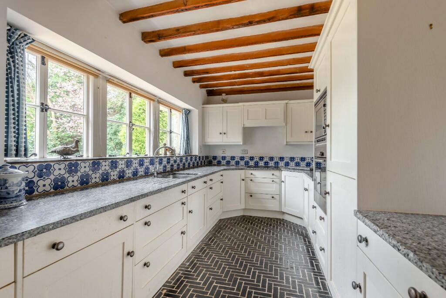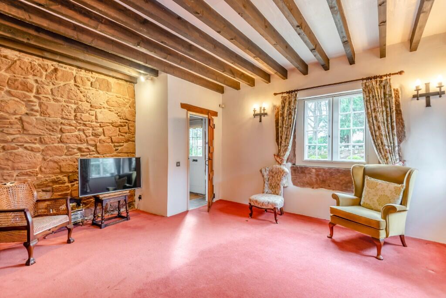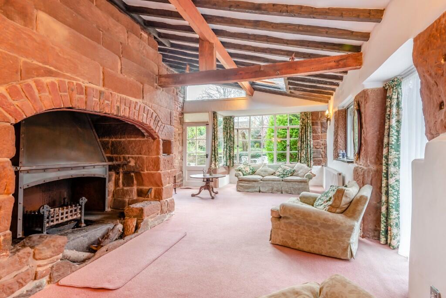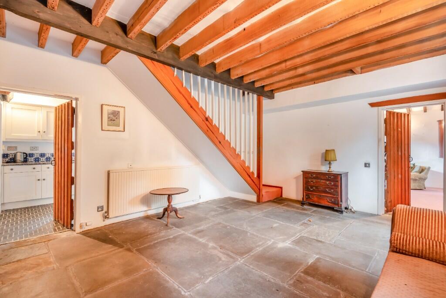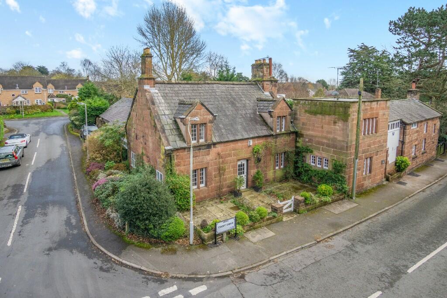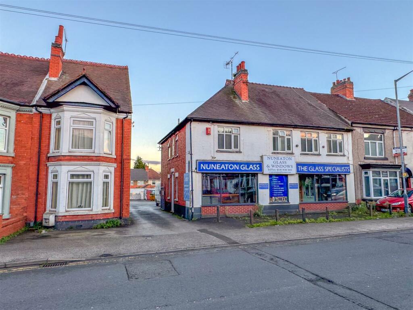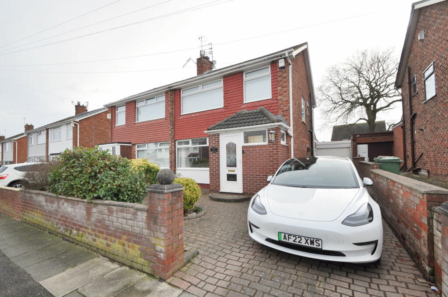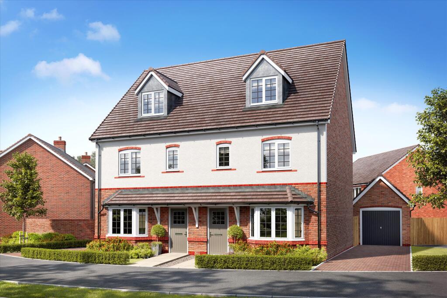Croft Drive, Caldy
For Sale : GBP 700000
Details
Bed Rooms
3
Bath Rooms
1
Property Type
Semi-Detached
Description
Property Details: • Type: Semi-Detached • Tenure: N/A • Floor Area: N/A
Key Features: • Enchanting three bedroom cottage • Situated in the heart of Caldy Village • Original features such as beamed ceilings and exposed stone interior walls • Reception hall, formal lounge, dining room, breakfast room • Modern fitted kitchen with a utility room and WC • 3 Bedrooms and a family bathroom • Corner plot with a charming town garden frontage • Enclosed rear garden, patio & BBQ area, Large garage to the side • EPC rating E • No chain
Location: • Nearest Station: N/A • Distance to Station: N/A
Agent Information: • Address: West View House Whitchurch Road, Hatton Heath, CH3 9AU
Full Description: Presenting The Smithy, an enchanting three-bedroom cottage nestled near Caldy Church, showcasing original features such as beamed ceilings and exposed stone interior walls. Situated in the heart of Caldy Village, a highly sought-after area in the North West, it offers proximity to neighbouring towns such as West Kirby and Heswall.
This spacious living space features a reception hall with exposed stone flooring, a generous formal lounge with views of the rear patio and gardens, a dining room, breakfast room, a modern fitted kitchen with a utility room and WC. Upstairs, there are three bedrooms and a family bathroom.
Externally, the property boasts a corner plot with a charming town garden frontage and a large garage to the side. The rear hosts an enclosed picturesque lawned garden and a spacious patio/BBQ area.
LOCATION Caldy, a quaint village on the Wirral Peninsula and is highly coveted among discerning buyers. Nearby Heswall and West Kirby offer an array of popular bars, restaurants, boutiques, and supermarkets. For recreation, residents can enjoy pleasant walks along the Wirral Way or take in the scenic views at West Kirby Marine Lake looking out to the Welsh Hills and coastline.
Education options include esteemed institutions like Caldy Grange Grammar School, West Kirby Grammar School, and Hilbre High School. Commuting is convenient with easy access to major commercial centres via the M53 and M56 motorway network. The nearest railway station, West Kirby, offers connections to Liverpool, Chester, and beyond via the Wirral Line.
ACCOMMODATION Accessed through a pedestrian gate and a charming town garden frontage, a timber-framed, partially glazed door welcomes you into the reception hall.
RECEPTION HALL An exceptionally spacious reception hall boasts a striking exposed stone floor, beamed ceiling, and a staircase ascending to the first-floor landing, a front facing window, and a radiator, it exceeds the standard size expected.
SITTING ROOM The generous formal lounge features windows on the side and rear, offering natural light, along with a door providing access to the rear patio and garden. Adorned with exposed stone walls and a fireplace housing an inset open fire, beamed ceiling, three radiators.
FAMILY ROOM Window to front and side, radiator, beamed ceiling, door to breakfast room and door to outside.
DINING ROOM Window to side, tiled flooring, radiator, door to utility. KITCHEN Fitted with a range of wall, base and drawer units, contrasting worksurface, inset stainless steel sink unit mixer tap over, electric oven, microwave, electric hob, extractor, integrated dishwasher plus fridge and freezer, tiled splash backs, beamed ceiling, window to rear.
UTILITY Base level units, single drainer sink unit, plumbing point for a washing machine, space for a base level fridge, tiled flooring, radiator, central heating boiler, door to side.
GROUND FLOOR WC WC and wash hand basin, tiled flooring, high level window.
FIRST FLOOR LANDING Access to loft space, radiator.
BEDROOM 1 Window to front, fitted wardrobe radiator.
BEDROOM 2 Window to front, radiator.
BEDROOM 3 Window to rear, fitted wardrobe radiator.
BATHROOM Panel bath, mains shower, his and her vanity wash hand basin, WC, bidet, radiator, skylight window.
OUTSIDE On approach there a town garden frontage and pedestrian gate leading to the front entrance. Access to the DOUBLE GARAGE is to the side of the property off The Green.
GARDEN To the rear of the property is a beautiful private enclosed lawned garden and large patio/BBQ area with steps rising to the garage.
SERVICES Mains, gas, electric, drainage.
COUNCIL TAX G
EPC E
VIEWINGS Please contact Rostons Village & Country Homes on . All viewings must be made in advance.
DIRECTIONS Sat nav CH48 2JW What3words ///panoramic.bangle.obviously
APPROXIMATE DISTANCES West Kirby Train Station - 2.1 miles Hoylake Train Station - 3.5 miles Liverpool John Lennon Airport - 39.7 miles
PUBLIC RIGHTS OF WAY, WAYLEAVES & EASEMENTS The property is sold subject to all rights of way, wayleaves and easements whether or not they are defined in this brochure.
SALE PLAN & PARTICULARS The sale plan is based on the Ordnance Survey sheet. Prospective purchasers should check the contract documents. The purchasers shall raise no objection or query in respect of any variation between the physical boundaries and the Ordnance Survey sheet plan. The plans are strictly for identification purposes only.
DISCLAIMER Rostons Ltd for themselves and the vendors of the property, give notice that these particulars, do not constitute any part of an offer or contract, that all statements contained in these particulars as to the property are made without responsibility and are not to be relied upon as statements or representations of fact and that they do not make or give any representation or warranty what so ever in relation to this property. An intending purchaser must satisfy themselves by inspection or otherwise as to the correctness of each of the statements contained within these particulars. The Agent has not tested any apparatus, equipment, fixture, fittings or services and cannot verify that they are in working order or fit for their purpose. The buyer is advised to obtain verification from their Solicitor or Surveyor.BrochuresSales Details
Location
Address
Croft Drive, Caldy
City
Croft Drive
Features And Finishes
Enchanting three bedroom cottage, Situated in the heart of Caldy Village, Original features such as beamed ceilings and exposed stone interior walls, Reception hall, formal lounge, dining room, breakfast room, Modern fitted kitchen with a utility room and WC, 3 Bedrooms and a family bathroom, Corner plot with a charming town garden frontage, Enclosed rear garden, patio & BBQ area, Large garage to the side, EPC rating E, No chain
Legal Notice
Our comprehensive database is populated by our meticulous research and analysis of public data. MirrorRealEstate strives for accuracy and we make every effort to verify the information. However, MirrorRealEstate is not liable for the use or misuse of the site's information. The information displayed on MirrorRealEstate.com is for reference only.
Related Homes
