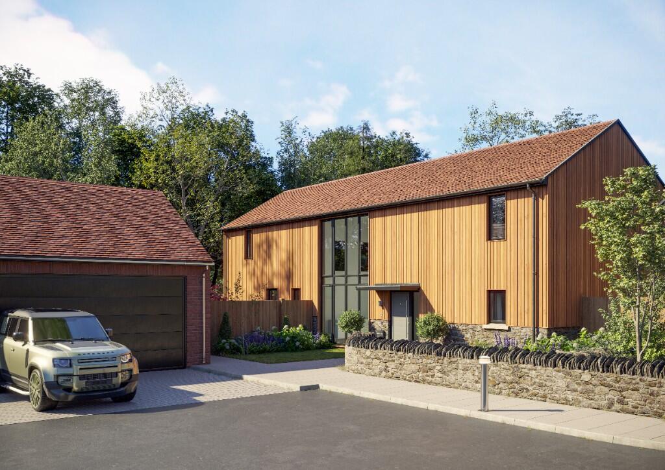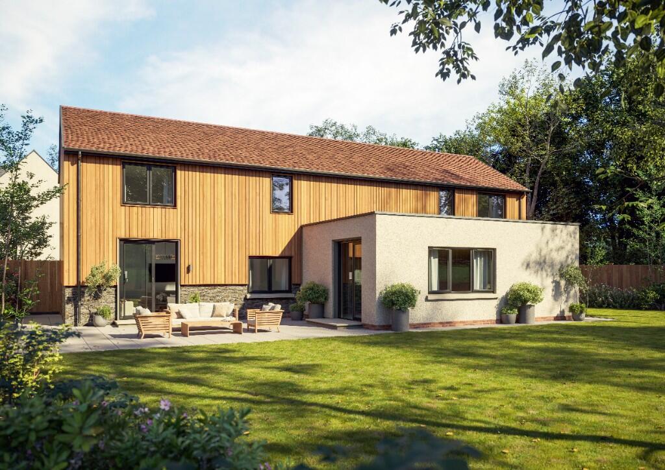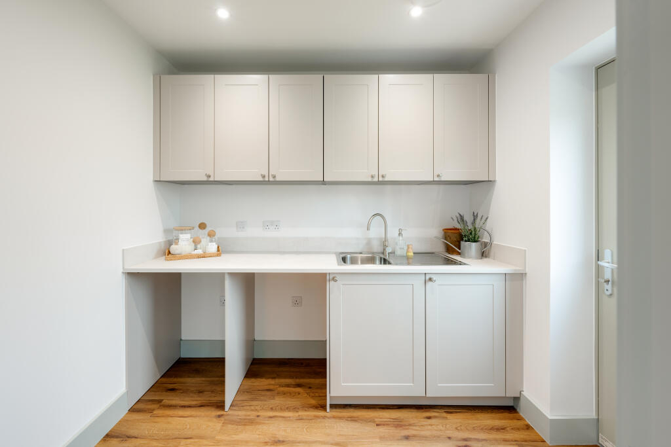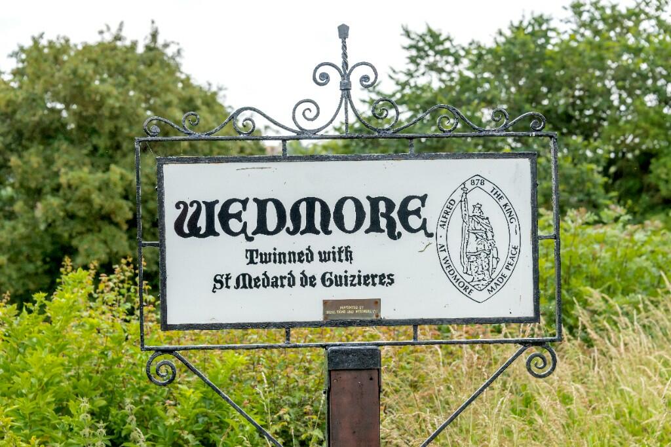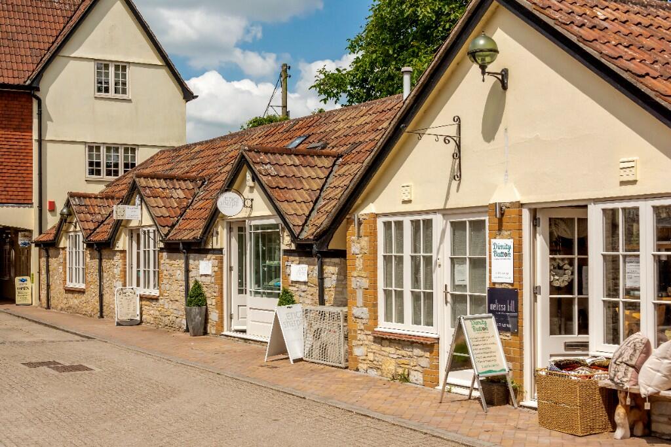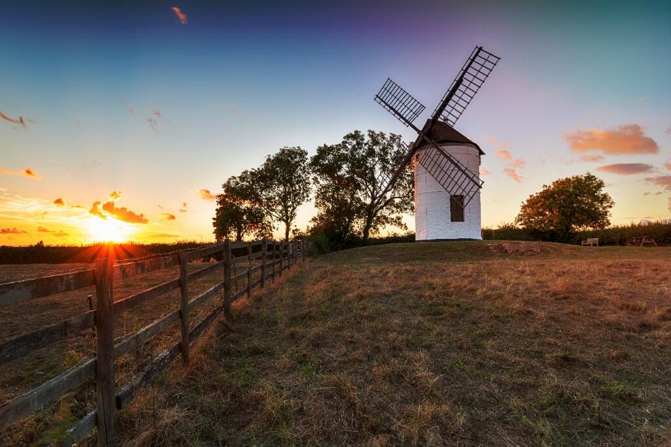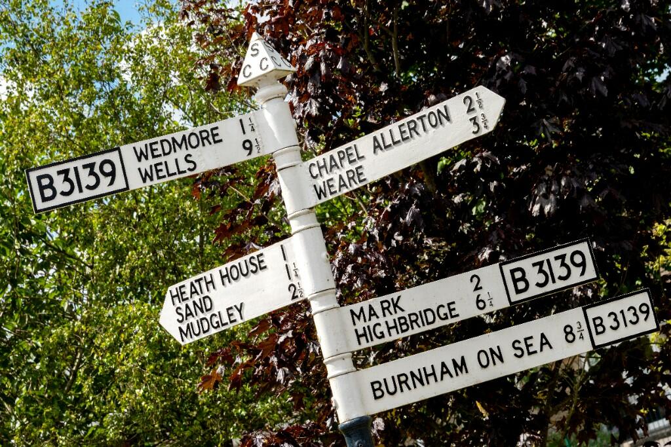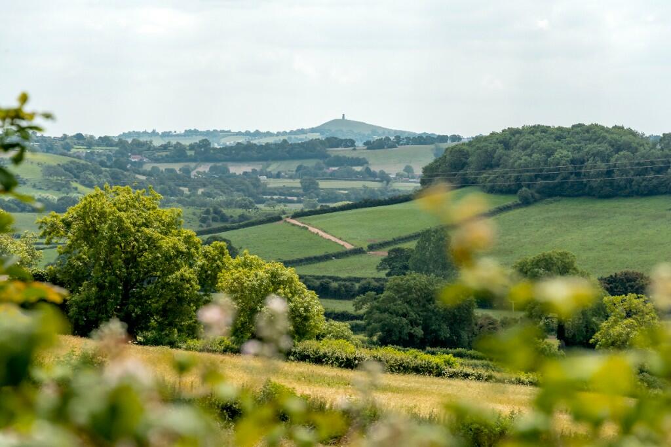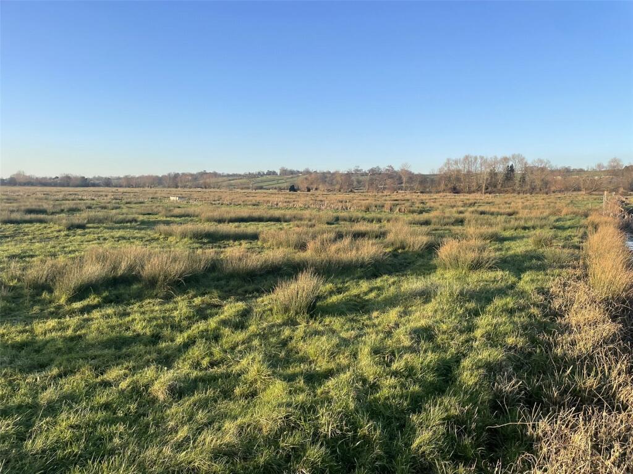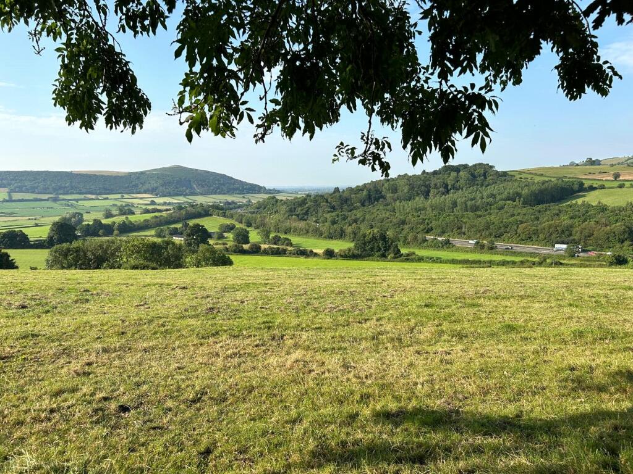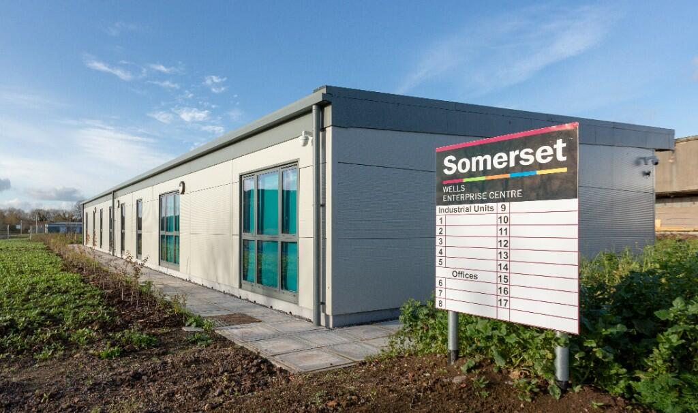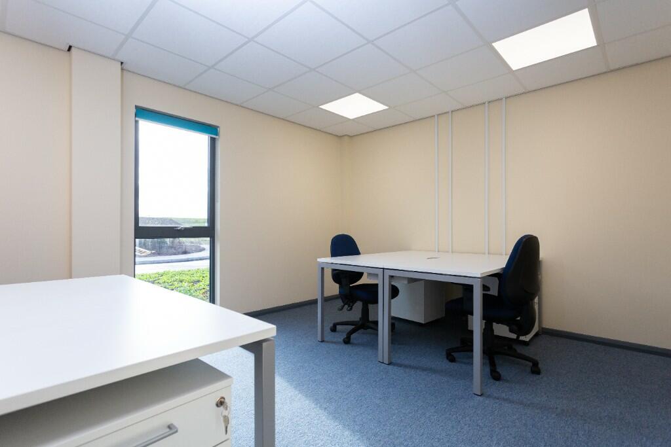Cross Farm, Wedmore, Somerset, BS28 4ED
For Sale : GBP 1300000
Details
Bed Rooms
4
Bath Rooms
4
Property Type
Detached
Description
Property Details: • Type: Detached • Tenure: N/A • Floor Area: N/A
Key Features: • 4 double bedrooms • Contemporary kitchen with Caesarstone worktops and integrated appliances • Pantry and Utility Room • En-suite to three bedrooms • Short walking distance from local amenities • Double garage and two off-street car parking spaces with EV charging point • 10 year warranty • Solar PV panels • Ceiling heights of 5m • South-facing garden
Location: • Nearest Station: N/A • Distance to Station: N/A
Agent Information: • Address: Cross Farm, Wedmore, Somerset, BS28 4ED
Full Description: The Mendip is a unique Barn-style property within the exclusive 'The Close at Cross Farm' development. This 4-bedroom detached home features a magnificent open plan living space with ceiling heights that reach up to 5 metres high. Featuring a bespoke designed kitchen at the eastern end of the room which faces a large dining/family area, the space lends itself perfectly to a homely family feel with a great social space for entertaining. To the righthand side of the kitchen is a large pantry which is also a walk-through to the utility room. The utility benefits from another back door, lending itself to country life. Complete with sink and space for a washing machine and tumble drier. The separate living room has beautiful French doors opening from the kitchen/dining space and further French doors opening directly onto the garden as well as a full-height window across the length of the room. This combined with a large skylight, gives the space a light and airy feel, and is perfect for giving a sense of indoor-outdoor living, A ground floor room on the Western side of the property with large French doors leads straight out onto the expansive patio of the south-facing garden and is perfectly suited to either be an office/snug or a fourth bedroom. There's a good-sized downstairs toilet off the entrance with a contemporary suite and ceramic tiled floor. It is also fitted with a walk-in shower ensuring that the property is suitable for ground floor living if needed. On the first floor, an internal balcony overlooks the whole of your living to the kitchen/living/family room downstairs. There are two bedrooms on this level, Bedroom 1 has two windows overlooking the garden and includes a large walk-in dressing room as well as a luxurious en-suite, complete with a full-sized bath, shower and 'his and hers' sinks. There is also a double garage and two additional parking spaces with an EV charging point. These homes include sustainable features such as solar PV panels to generate electricity from the sun as well as high-performance windows to minimise heat loss.
Air Source Heat Pumps heat the home and water and are an efficient renewable energy solution.
Dimensions
GROUND FLOOR
KITCHEN/DINING/FAMILY 10.0M X 5.7M (32'10" X 18'8")
LIVING ROOM 4.6M X 4.3M (15'1" X 14'1")
BEDROOM 3 3.8M X 3.1M (12'6" X 10'2")
SNUG/BEDROOM 4 3.8M X 3.5M (12'6" X 11'6")
FIRST FLOOR
BEDROOM 1 5.9M X 3.1M (19'4" X 10'2")
BEDROOM 2 3.8M X 3.1M (12'6" X 10'2")
The Close at Cross Farm Located in the picturesque village of Wedmore, The Close at Cross Farm offers nine, 2, 3 & 4 bedroom homes. Offering traditional homes with a contemporary twist, the homes feature open-plan living design and a focus on energy efficiency. Each home will have an air source heat pump, solar PV panels, high-performance window systems and an EV charging point. These homes are perfect for those who want to enjoy a modern rural lifestyle.
Located just a short walk from the local high street, the new homes are near the shops, amenities, and village school. Plus, enjoy all that the picturesque Somerset countryside has to offer, with views of the Mendips, Cheddar Gorge, Wookey Hole and the famous Glastonbury.
Acorn Property Group Acorn is an independent development and regeneration specialist who has, for 30 years, successfully created a range of residential-led refurbishment and new build schemes.
All computer-generated images used for illustrative purposes
Location
Address
Cross Farm, Wedmore, Somerset, BS28 4ED
City
Somerset
Features And Finishes
4 double bedrooms, Contemporary kitchen with Caesarstone worktops and integrated appliances, Pantry and Utility Room, En-suite to three bedrooms, Short walking distance from local amenities, Double garage and two off-street car parking spaces with EV charging point, 10 year warranty, Solar PV panels, Ceiling heights of 5m, South-facing garden
Legal Notice
Our comprehensive database is populated by our meticulous research and analysis of public data. MirrorRealEstate strives for accuracy and we make every effort to verify the information. However, MirrorRealEstate is not liable for the use or misuse of the site's information. The information displayed on MirrorRealEstate.com is for reference only.
Related Homes
81 SOMERSET CRESCENT, Richmond Hill (Observatory), Ontario
For Sale: CAD2,288,000


Gupworthy Farm - Whole, Wheddon Cross, Minehead, Somerset, TA24
For Sale: EUR4,329,000

6000 Somervale Court SW 303, Calgary, Alberta, T2J 4J4 Calgary AB CA
For Sale: CAD284,900

21 Somerset Crescent SW, Calgary, Alberta, T2Y 3V7 Calgary AB CA
For Sale: CAD579,900

