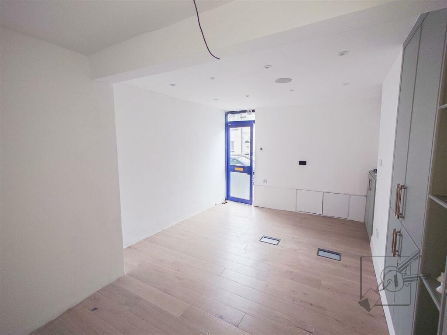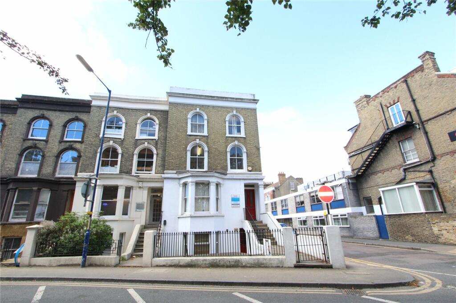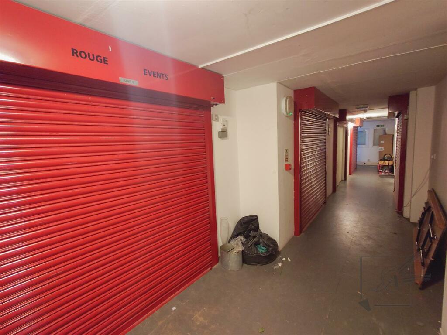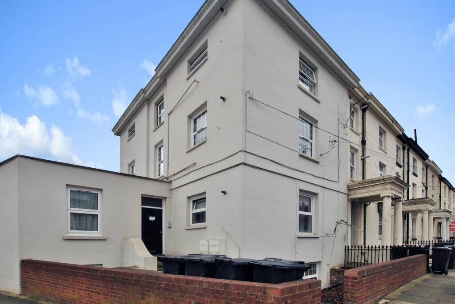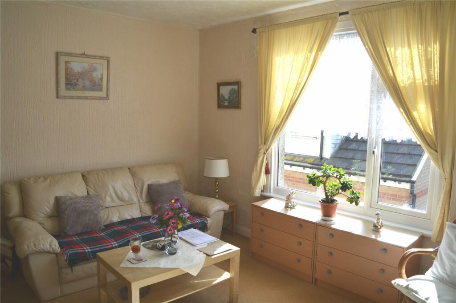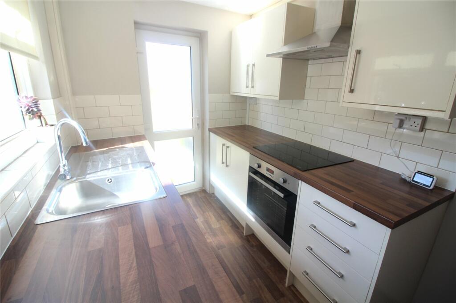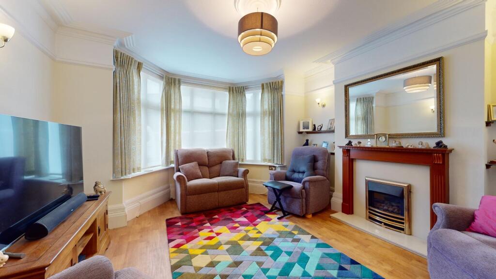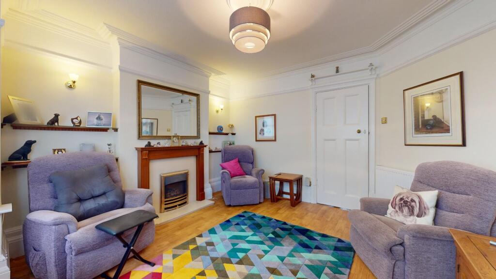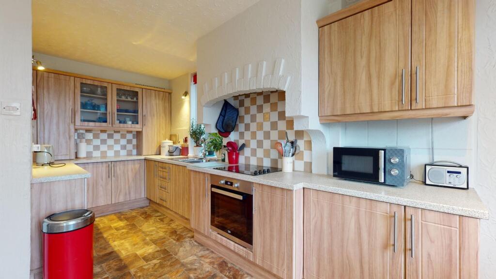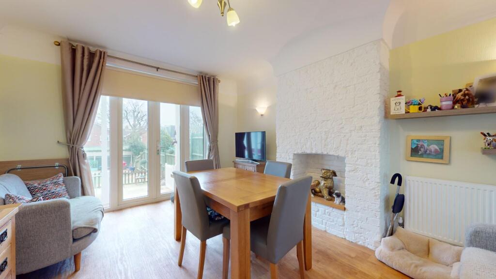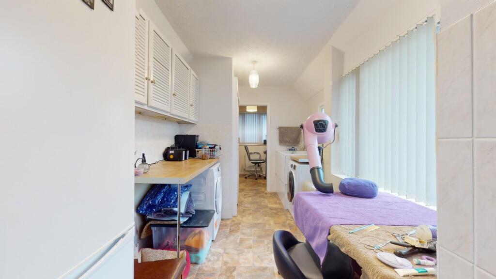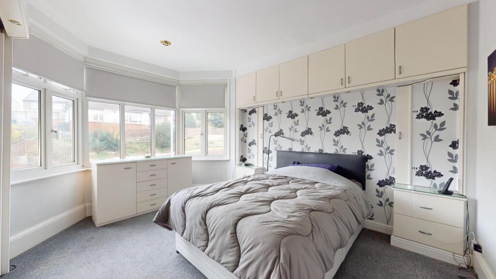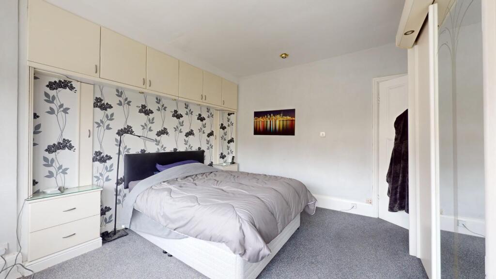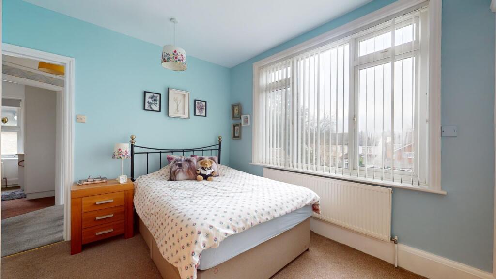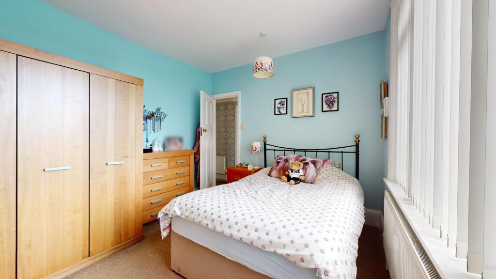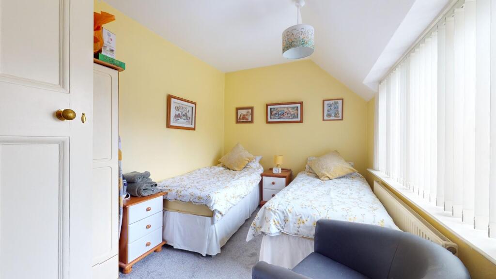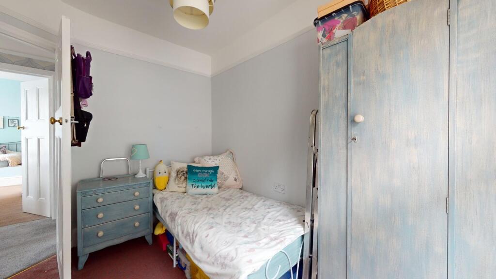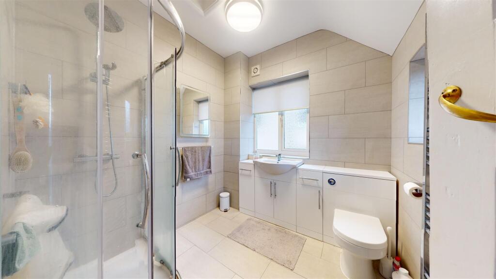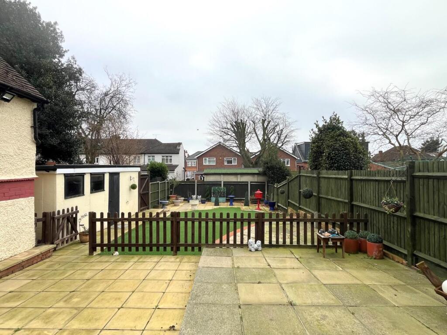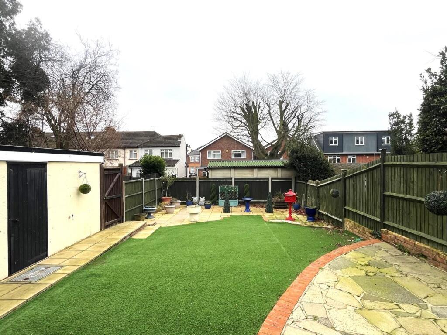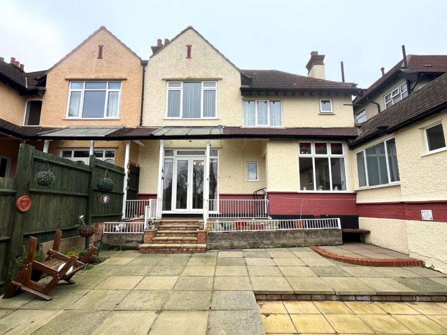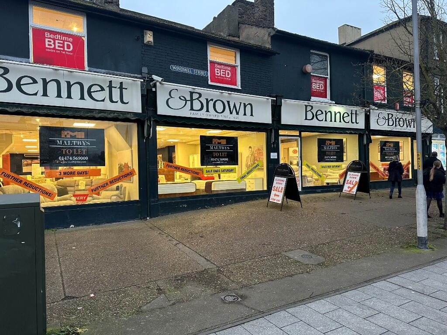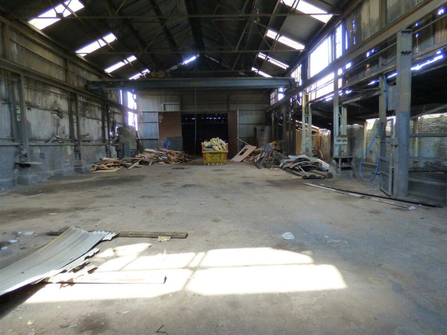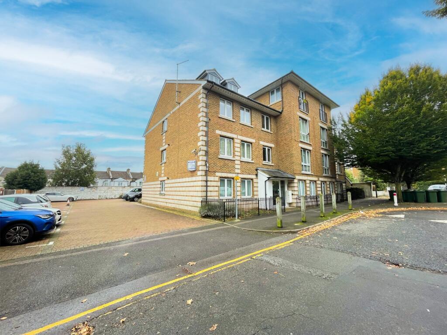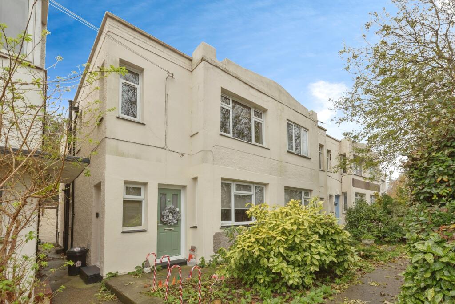Cross Lane East, Gravesend, DA12
For Sale : GBP 525000
Details
Bed Rooms
4
Bath Rooms
1
Property Type
Semi-Detached
Description
Property Details: • Type: Semi-Detached • Tenure: N/A • Floor Area: N/A
Key Features: • SEMI DETACHED • FOUR BEDROOMS • TWO RECEPTION ROOMS • KITCHEN/DINER • DOWNSTAIRS WC • UTILITY ROOM • CLOSE TO TOWN CENTRE • IDEAL FAMILY HOME • DRIVEWAY TO FRONT • EPC RATING D
Location: • Nearest Station: N/A • Distance to Station: N/A
Agent Information: • Address: 199 Parrock Street, Gravesend, Kent, DA12 1EW
Full Description: If you're looking for a home to accommodate a growing family then look no further! We are proud to offer for sale this four bedroom semi detached home situated on Cross Lane East. This home is conveniently located within walking distance to Gravesend Town Centre and the Mainline Railway Station offering fast services into London.The ground floor accommodation comprises of porch, entrance hall, spacious lounge and an additional reception room, followed by kitchen/diner, utility room, WC and office room. Meanwhile the first floor boasts three double bedrooms, a good size single bedroom and finally a modern shower room.Externally, to the front of the property there's a driveway offering room for multiple vehicles and gate for side access into the utility room. There's also a spacious rear garden which has a patio area coupled with artificial grass providing a great amount of space making this ideal for those seeking outdoor entertainment! Furthermore there's a gate for rear access where you'll find the garage, handy for extra storage and is accessible via a shared access road. Nearby you'll find a parade of shops located on Echo Square as well as bus routes offering services into the town centre and Bluewater Shopping Centre!This home provides excellent living space for a growing family and we strongly recommend arranging an immediate viewing to avoid missing out!Lounge - 4.36m x 4.06m (14'3" x 13'3") - Reception Room - 4.64m x 3.64m (15'2" x 11'11") - Kitchen/Diner - 4.72m x 3.22m (15'5" x 10'6") - Utility Room - 5.47m x 2.33m (17'11" x 7'7" ) - Office/Study - 2.33m x 2.30m (7'7" x 7'6") - Bedroom 1 - 4.21m x 3.95m (13'9" x 12'11") - Bedroom 2 - 3.68m x 3.62m (12'0" x 11'10") - Bedroom 3 - 3.60m x 1.96m (11'9" x 6'5") - Bedroom 4 - 2.99m x 2.48m (9'9" x 8'1") - Bathroom - 2.44m x 2.41m (8'0" x 7'10") - BrochuresCross Lane East, Gravesend, DA12
Location
Address
Cross Lane East, Gravesend, DA12
City
Gravesend
Features And Finishes
SEMI DETACHED, FOUR BEDROOMS, TWO RECEPTION ROOMS, KITCHEN/DINER, DOWNSTAIRS WC, UTILITY ROOM, CLOSE TO TOWN CENTRE, IDEAL FAMILY HOME, DRIVEWAY TO FRONT, EPC RATING D
Legal Notice
Our comprehensive database is populated by our meticulous research and analysis of public data. MirrorRealEstate strives for accuracy and we make every effort to verify the information. However, MirrorRealEstate is not liable for the use or misuse of the site's information. The information displayed on MirrorRealEstate.com is for reference only.
Related Homes
