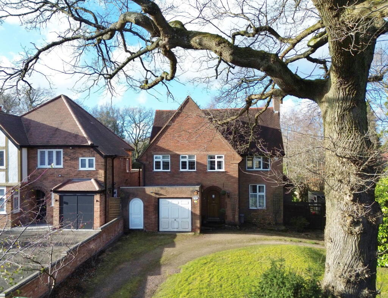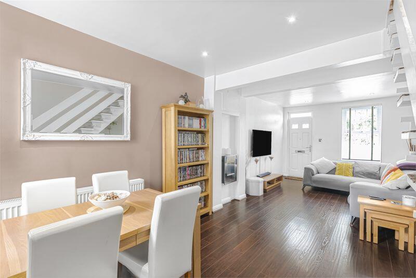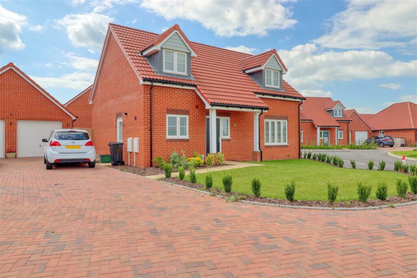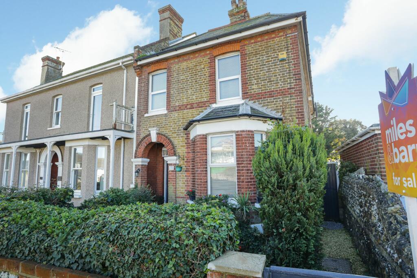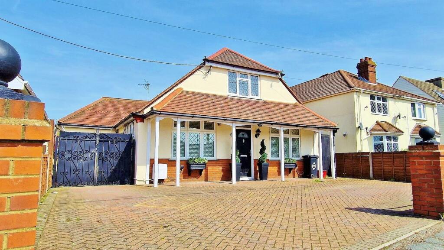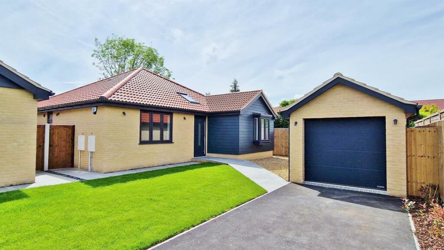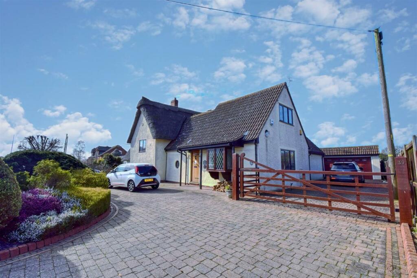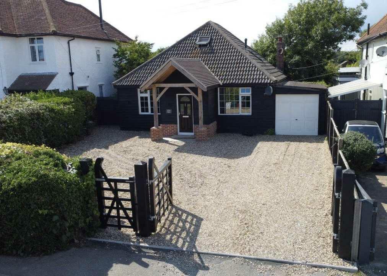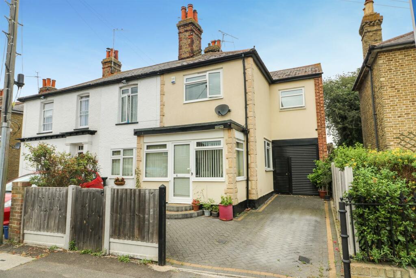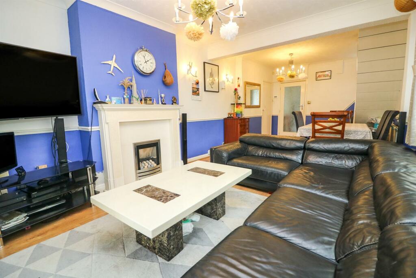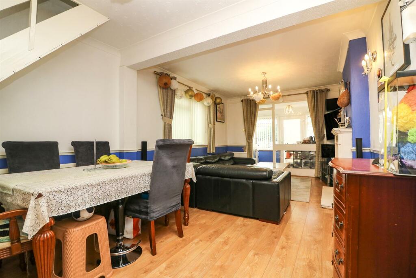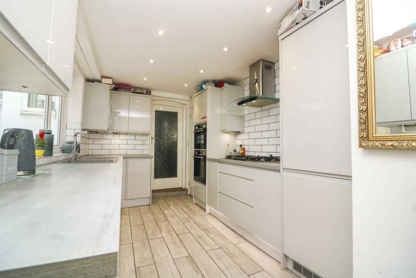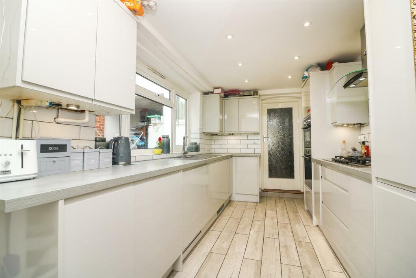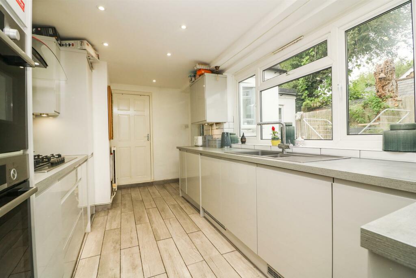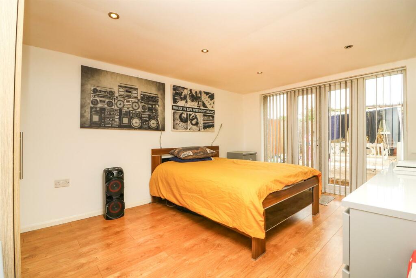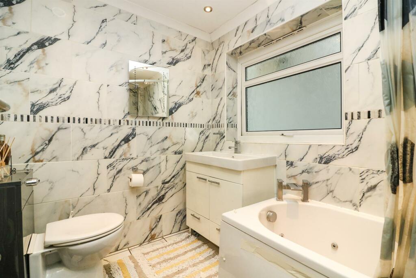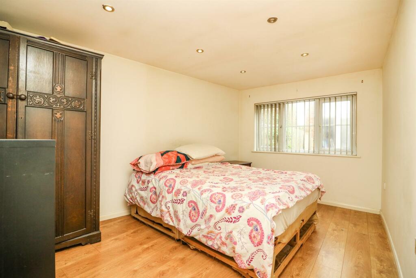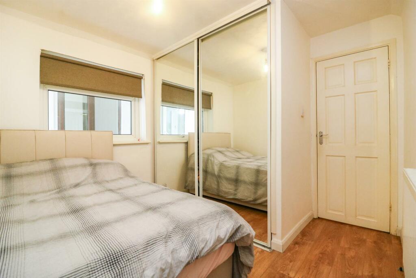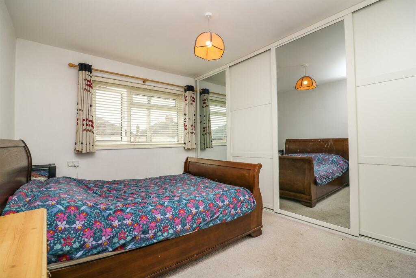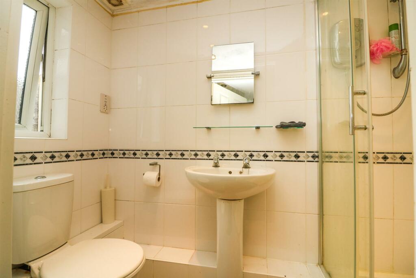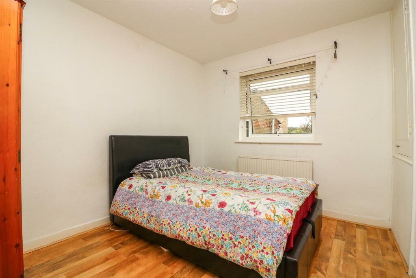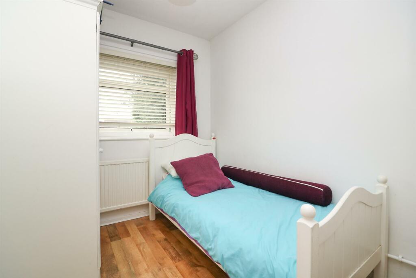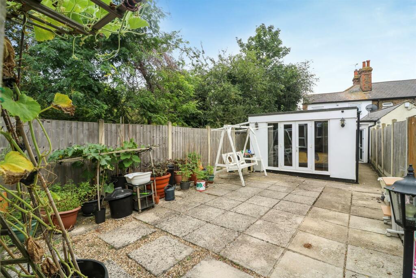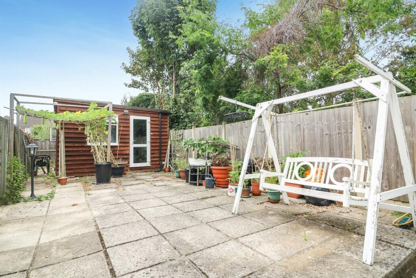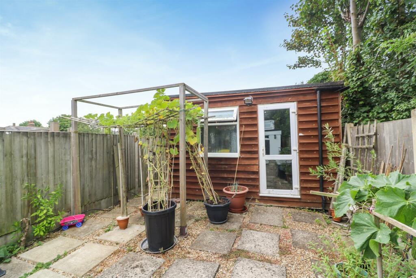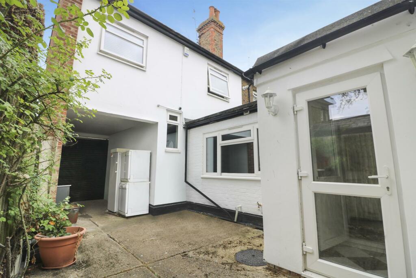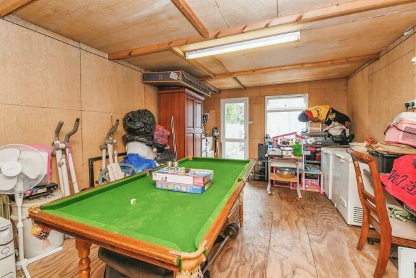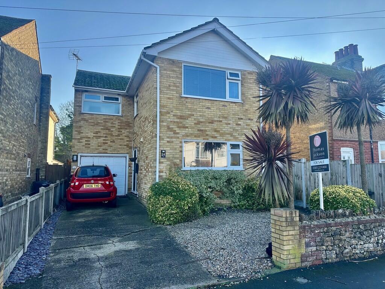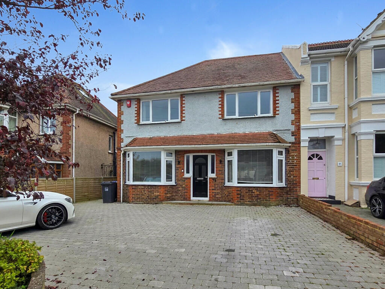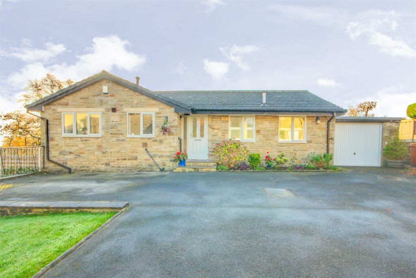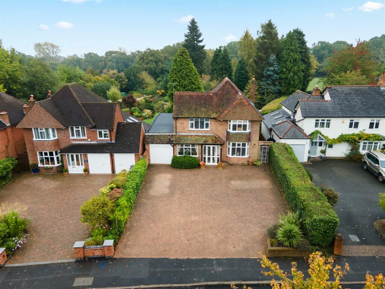Cross Road, Maldon
For Sale : GBP 500000
Details
Bed Rooms
6
Bath Rooms
3
Property Type
Semi-Detached
Description
Property Details: • Type: Semi-Detached • Tenure: N/A • Floor Area: N/A
Key Features: • Spacious Accommodation Throughout • Modern Contemporary Kitchen & Bathroom • Potential for Annex Accommodation • Lounge/Dining Room • Six Bedrooms • Cloakroom • Large Out Building • Secluded Rear Garden • Carport & Driveway • EPC - TBC
Location: • Nearest Station: N/A • Distance to Station: N/A
Agent Information: • Address: 35 The Street, Latchingdon, CM3 6JP
Full Description: **GUIDE PRICE £500,000 - £520,000** This well presented extended six bedroom house is located in the heart of Maldon, one of the oldest recorded towns in Essex with the high street on your doorstep, there are plenty of local amenities within walking distance including Promenade Park providing lovely walks along the Blackwater Estuary, leisure centre, gym, numerous highly rated restaurants, public houses, shops, parks and medical centres to name a few.The property offers versatile family accommodation with Annex potential. The accommodation comprising of an entrance porch, generous lounge/dining room, recently re-fitted kitchen, lobby, re-fitted family bathroom, fitted shower room and three double bedrooms. To the first floor the landing provides access to three bedrooms and a W/C. Externally the property is set back from the road with a low maintenance rear garden & courtyard seating area with additional parking area. The property benefits from parking to the front. Viewings come highly recommended to fully appreciate the property on offer.Ground Floor - Entrance Porch - Lounge/Diner - 7.5 x 3.5 (24'7" x 11'5") - Kitchen - 5 x 2.5 (16'4" x 8'2") - Rear Hallway - Family Bathroom - 2.7 x 1.8 (8'10" x 5'10") - Bedroom Six - 2.9 x 2 (9'6" x 6'6") - Rear Lobby - Bedroom Four - 4.3 x 3.3 (14'1" x 10'9") - Bedroom Five - 4.2 x 2.8 (13'9" x 9'2") - Shower Room - First Floor - Landing - Bedroom One - 4 x 3 (13'1" x 9'10") - Bedroom Two - 3.3 x 2.8 (10'9" x 9'2") - Bedroom Three - 3.1 x 2.2 (10'2" x 7'2") - Cloakroom - Exterior - Front - Rear Garden - Outbuilding - 7.2 x 3.9 (23'7" x 12'9") - Car Port - Property Services - Gas - Mains Electric - MainsWater - MainsDrainage - MainsHeating - Gas central Heating Local Authority - Maldon District CouncilViewings - Strictly by appointment only through the selling agent Paul Mason Associates .Important Notices - We wish to inform all prospective purchasers that we have prepared these particulars including text, photographs and measurements as a general guide. Room sizes should not be relied upon for carpets and furnishings. We have not carried out a survey or tested the services, appliances and specific fittings. These particulars do not form part of a contract and must not be relied upon as statement or representation of fact.BrochuresCross Road, MaldonBrochure
Location
Address
Cross Road, Maldon
City
Cross Road
Features And Finishes
Spacious Accommodation Throughout, Modern Contemporary Kitchen & Bathroom, Potential for Annex Accommodation, Lounge/Dining Room, Six Bedrooms, Cloakroom, Large Out Building, Secluded Rear Garden, Carport & Driveway, EPC - TBC
Legal Notice
Our comprehensive database is populated by our meticulous research and analysis of public data. MirrorRealEstate strives for accuracy and we make every effort to verify the information. However, MirrorRealEstate is not liable for the use or misuse of the site's information. The information displayed on MirrorRealEstate.com is for reference only.
Real Estate Broker
Paul Mason Associates, Latchingdon
Brokerage
Paul Mason Associates, Latchingdon
Profile Brokerage WebsiteTop Tags
Six Bedroom HouseLikes
0
Views
44
Related Homes
