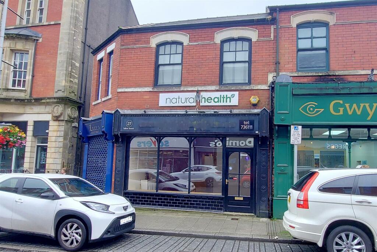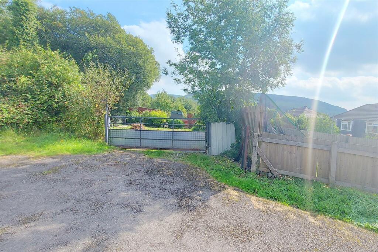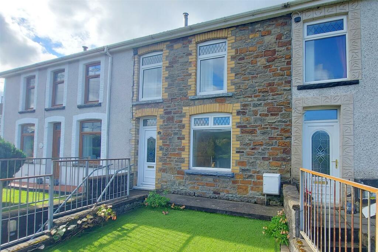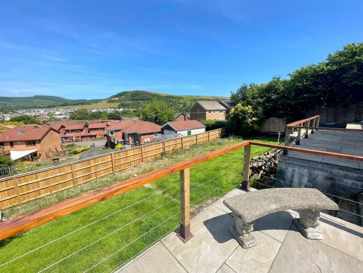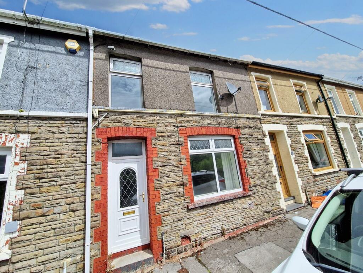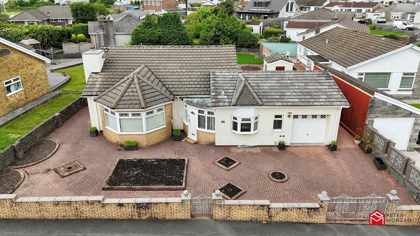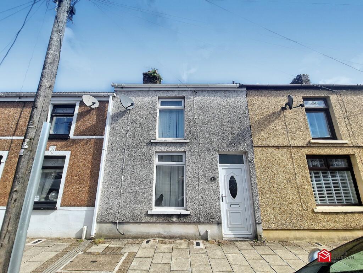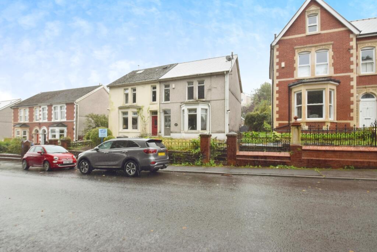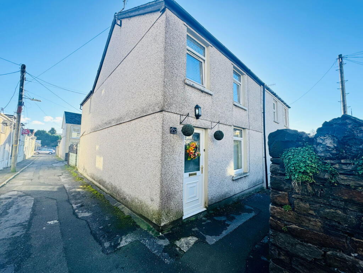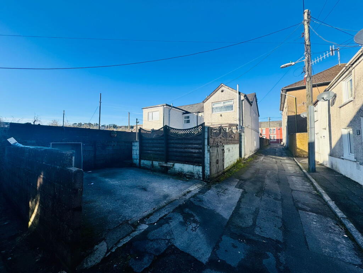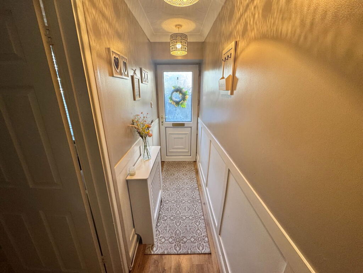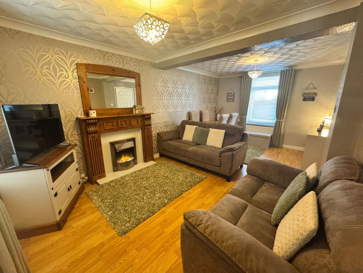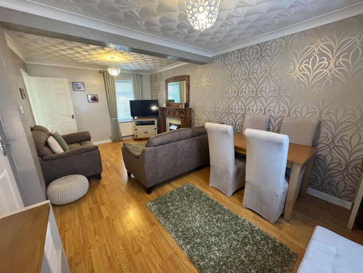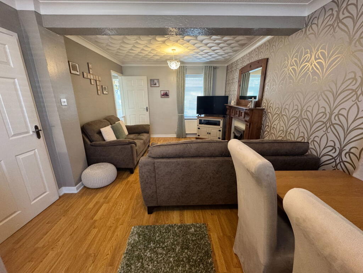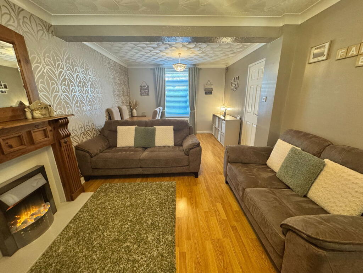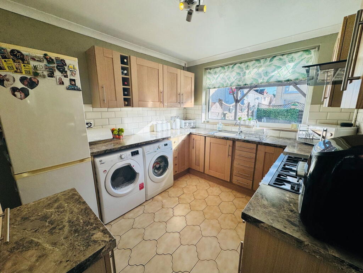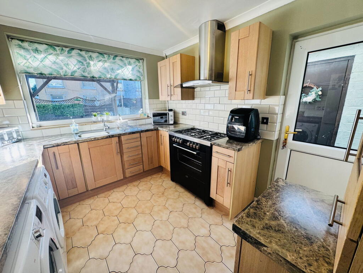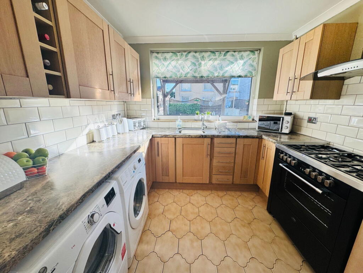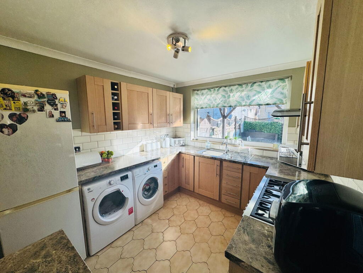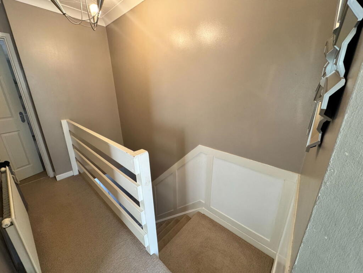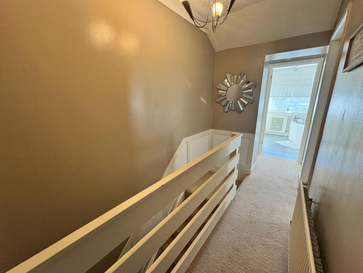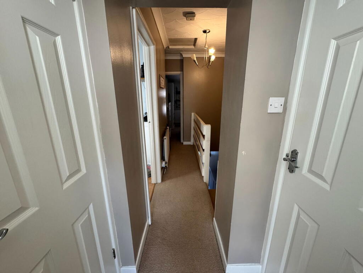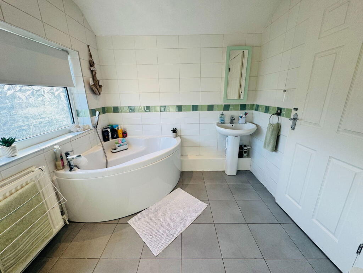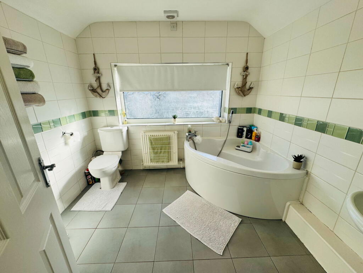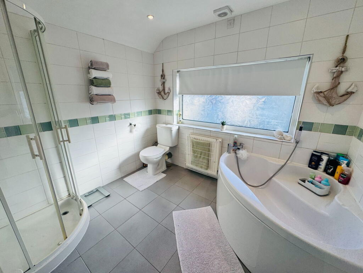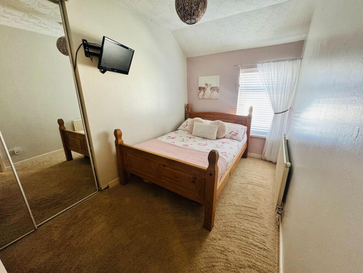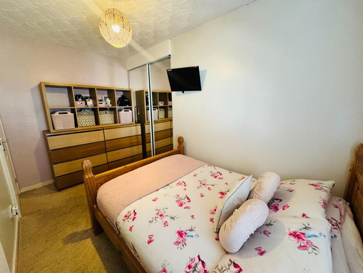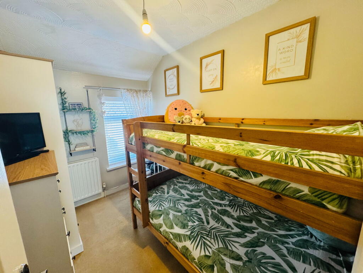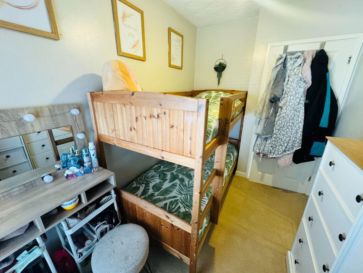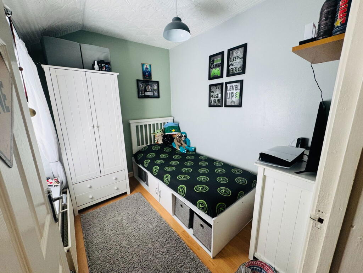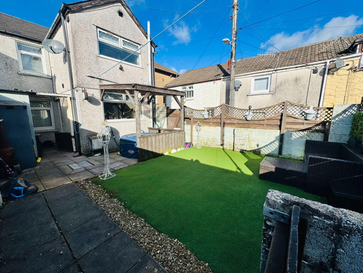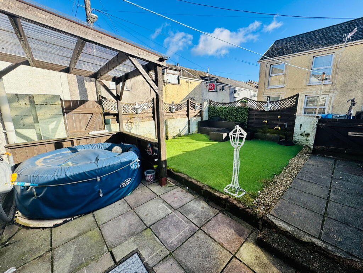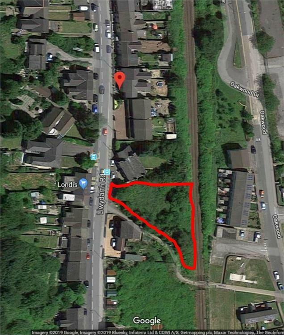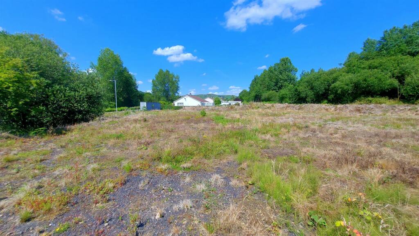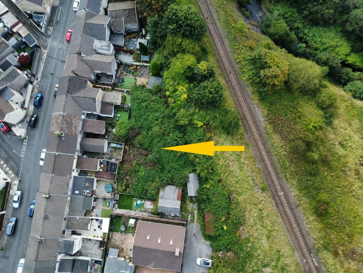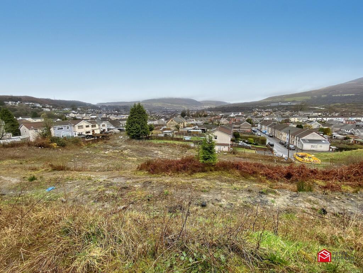Cross Street, Maesteg, CF34 9YT
For Sale : GBP 140000
Details
Bed Rooms
3
Bath Rooms
1
Property Type
Semi-Detached
Description
Property Details: • Type: Semi-Detached • Tenure: N/A • Floor Area: N/A
Key Features: • Three Bedroom Property • Offered with No Chain • Modern Interior • Rear Off Road Parking • Low Maintenance Rear Garden • Fitted Kitchen • 4-Piece First Floor Bathroom • Council Tax Band - B • EPC Rating - D • Quote Reference MM0954
Location: • Nearest Station: N/A • Distance to Station: N/A
Agent Information: • Address: 1 Northumberland Avenue, Trafalgar Square, London, WC2N 5BW
Full Description: New to market is this immaculately presented semi-detached 3 bedroom property situated in Cross Street, Maesteg. The property is well presented throughout and has the added benefit of a rear driveway. The low maintenance rear garden is a great space with the added enjoyment of the sun most of the day in the summer months. Internally there are three bedrooms and a first floor 4-piece bathroom, to the ground floor is a good sized family lounge and a kitchen which is newly fitted. This property is ideal for a first time buyer or a buyer in need of off-road parking on a budget. Quote reference MM0954 when making enquiries.Hallway - 3.07m x 0.77m (10'0" x 2'6")Entrance via Upvc door, doorway leading to lounge and staircase to first floor.Lounge - 5.91m x 3.2m (19'4" x 10'5")Upvc windows to front and rear aspect. Main wall electric feature fireplace with oak wood surround, laminate flooring and doorway leading to kitchen. Kitchen - 2.73m x 3.28m (8'11" x 10'9")Upvc window facing rear aspect. Cupboard containing under stair storage. A range of matching base and wall units with complementary work surface over. A 5 ring gas range cooker (to remain). Under counter space for automatic washing machine or dishwasher and space for tumble dryer. Additional space for freestanding fridge/freezer. Stainless steel sink and drainer unit with mixer tap. Tile splashback and tiled flooring. Upvc door leading to rear garden.LandingExtended landing area giving access to loft space, bedrooms, bathroom and loft access. Two cupboards containing storage and hosing gas combi boiler.Bedroom One - 3.68m x 2.03m (12'0" x 6'7")Upvc window facing front aspect, sliding fitted wardrobes. Carpet flooring and plastered walls.Bedroom Two - 2.96m x 1.93m (9'8" x 6'3")Upvc window facing front aspect. Carpet flooring and plastered walls.Bedroom Three - 2.51m x 1.96m (8'2" x 6'5")Upvc rear facing window. Laminate flooring and plastered walls.Bathroom - 2.59m x 2.42m (8'5" x 7'11")Upvc obscured glazed window. 4-piece suite consisting of a corner walk in shower cubicle, a corner bath with wall mounted shower head, pedestal wash hand basin and low level w.c. Floor to ceiling tiled walls and tiled flooring. Rear GardenExit via kitchen to a patio slabbed paved area leading to a slabbed pathway and low maintenance artificial lawned section. Gated access with a rear driveway.
Location
Address
Cross Street, Maesteg, CF34 9YT
City
Maesteg
Features And Finishes
Three Bedroom Property, Offered with No Chain, Modern Interior, Rear Off Road Parking, Low Maintenance Rear Garden, Fitted Kitchen, 4-Piece First Floor Bathroom, Council Tax Band - B, EPC Rating - D, Quote Reference MM0954
Legal Notice
Our comprehensive database is populated by our meticulous research and analysis of public data. MirrorRealEstate strives for accuracy and we make every effort to verify the information. However, MirrorRealEstate is not liable for the use or misuse of the site's information. The information displayed on MirrorRealEstate.com is for reference only.
Related Homes
