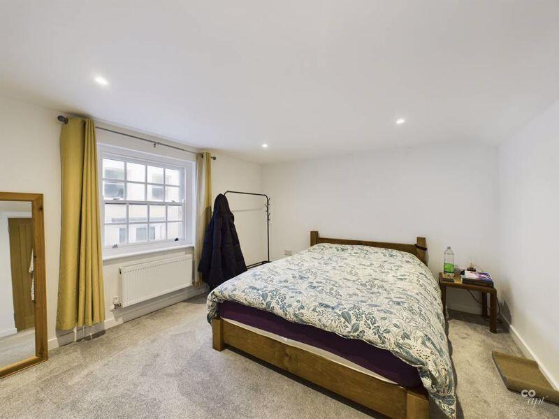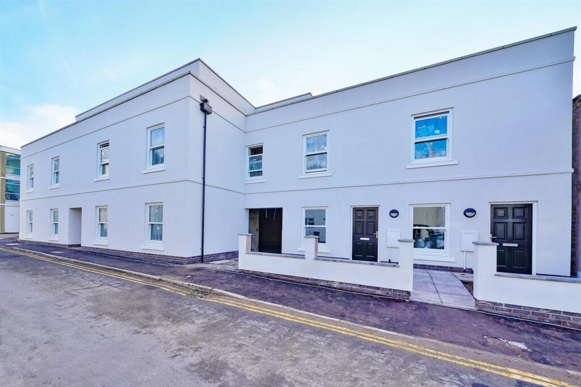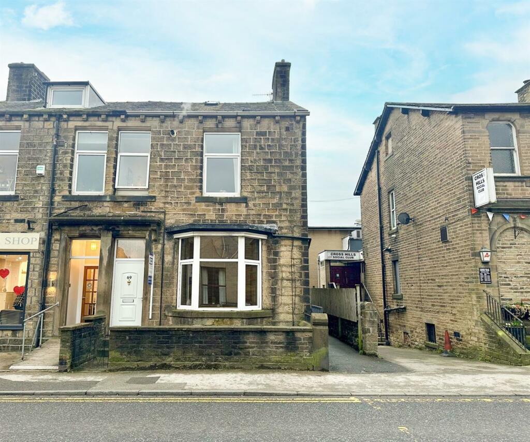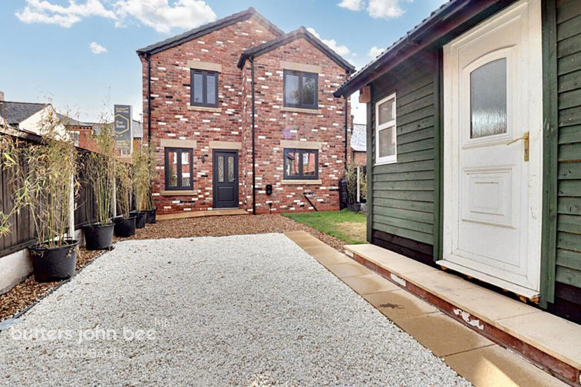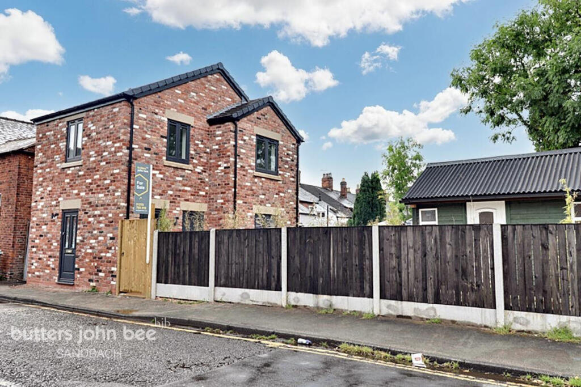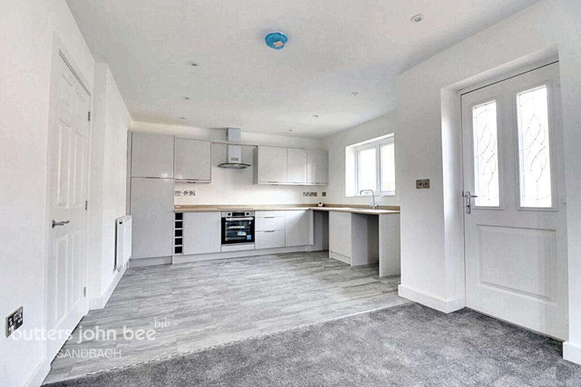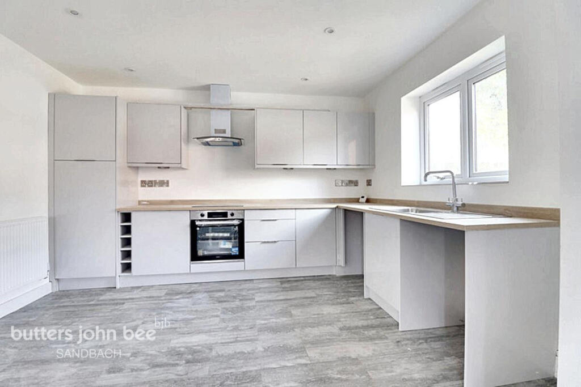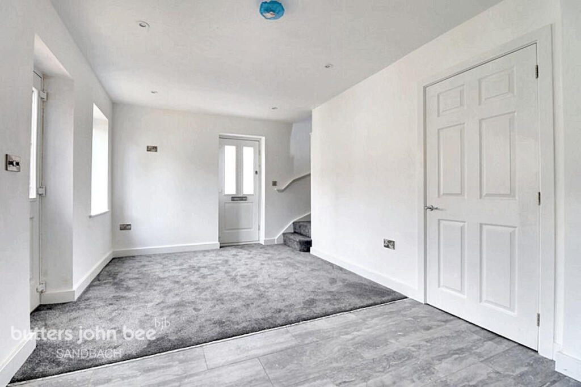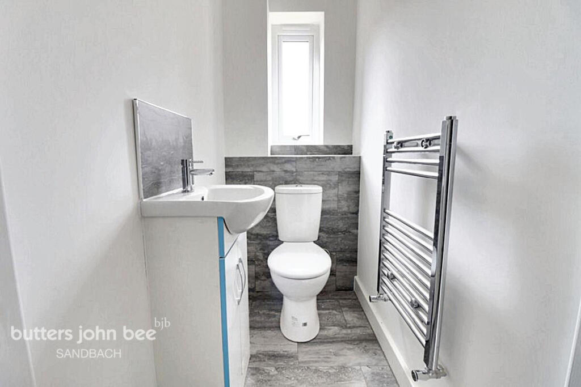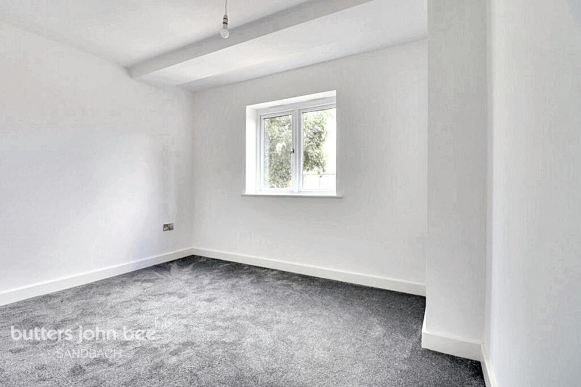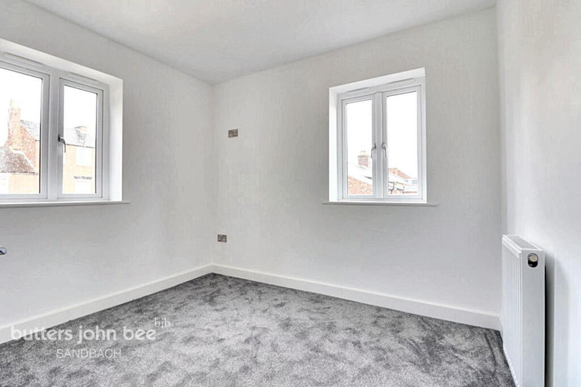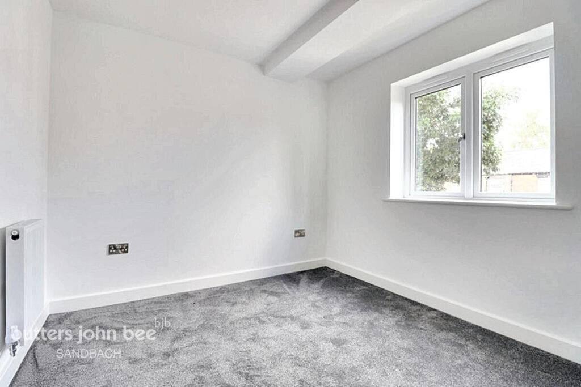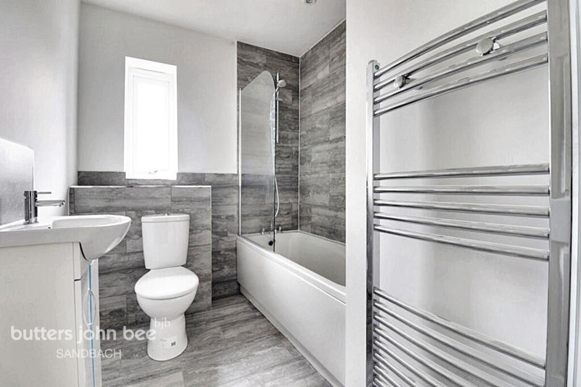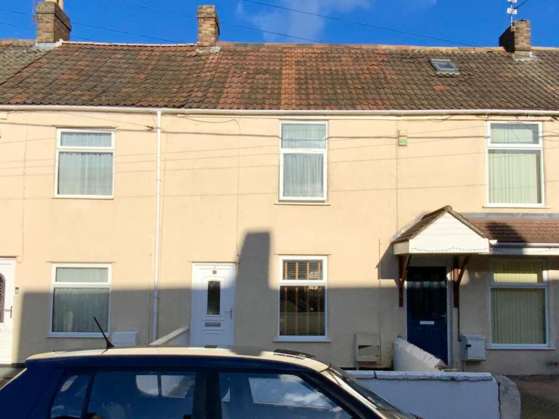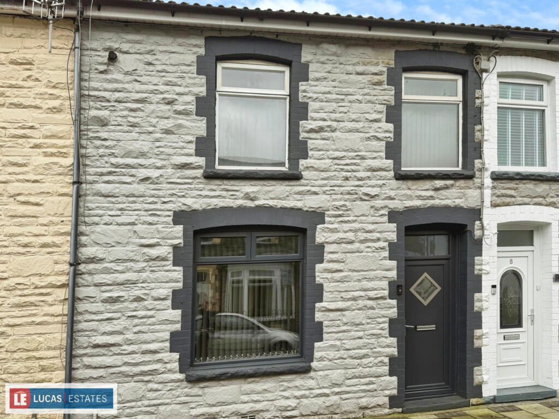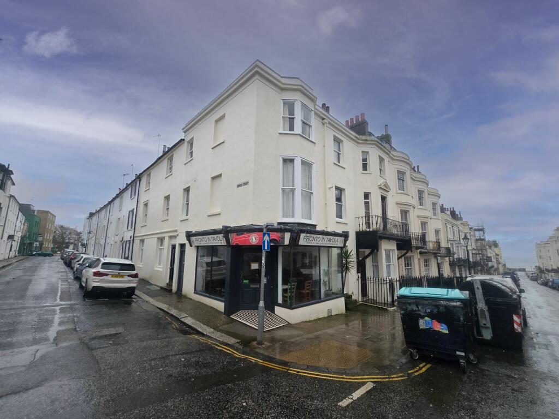Cross Street, Sandbach
For Sale : GBP 250000
Details
Bed Rooms
2
Bath Rooms
1
Property Type
Detached
Description
Property Details: • Type: Detached • Tenure: N/A • Floor Area: N/A
Key Features: • Town Centre Location • Off-Road Parking • Open Plan Layout • Ideal First Time Buy • Outbuilding with Log Burner • Freehold
Location: • Nearest Station: N/A • Distance to Station: N/A
Agent Information: • Address: 27 High Street Sandbach CW11 1AH
Full Description: This individually designed home was built in 2023 with a lot of attention to detail. Built from Cheshire brick with contrasting graphite windows, the attractive exterior is complemented by a well planned interior.You will be pleasantly surprised by the space inside, there is an open plan layout on the ground floor with a downstairs WC. To the first floor there are two double bedrooms and family bathroom. A house of this size would be ideal for first time buyers or downsizers wanting to be in a central location.Cross Street is a small road that is located in the heart of Sandbach, with the town centre on your doorstep. With an excellent range of shops, cafes and bars just a few hundred yards away, don't wait with this house as it will be popular.No onward chain!AccommodationOpen Plan Lounge/Kitchen3.76m x 6.36m (Max Measurements)Two uPVC double glazed windows to the front elevation and two composite entrance doors, one to to the front and one on the side.The kitchen will comprise of a range of wall and base units with worktops over incorporating a stainless steel sink and drainer, electric oven, four ring electric hob with extractor fan overhead, space and plumbing for washing machine and dishwasher and space for freestanding fridge / freezer.WC0.96m x 1.80mThe bathroom will be fitted with a low level W/C and hand wash basin. uPVC double glazed window to the side elevation.First Floor LandingDoors to both bedrooms and family bathroom and built in storage cupboard.Master Bedroom3.47m x 2.80muPVC double glazed window to the front elevation, wall mounted radiator and fitted carpet.Bedroom Two2.96m x 2.75mTwo uPVC double glazed windows to the front and side elevations, wall mounted radiator and fitted carpet.Family Bathroom1.93m x 2.52muPVC double glazed window to the side elevation, further details will follow.OutsideAt the front of the house is a gravel drive that provides parking for one car, plus a nice little garden that has a gravel patio with a lawn area. There is also a little outbuilding, fence boundaries and side access gate.DisclaimerButters John Bee Estate Agents also offer a professional, ARLA accredited Lettings and Management Service. If you are considering purchasing your property in order to rent, are looking at buy to let or would like a free review of your current portfolio then please call the Lettings Branch Manager on the number shown above.Butters John Bee Estate Agents is the seller's agent for this property. Your conveyancer is legally responsible for ensuring any purchase agreement fully protects your position. We make detailed enquiries of the seller to ensure the information provided is as accurate as possible. Please inform us if you become aware of any information being inaccurate.BrochuresBrochure 1
Location
Address
Cross Street, Sandbach
City
Cross Street
Features And Finishes
Town Centre Location, Off-Road Parking, Open Plan Layout, Ideal First Time Buy, Outbuilding with Log Burner, Freehold
Legal Notice
Our comprehensive database is populated by our meticulous research and analysis of public data. MirrorRealEstate strives for accuracy and we make every effort to verify the information. However, MirrorRealEstate is not liable for the use or misuse of the site's information. The information displayed on MirrorRealEstate.com is for reference only.
Real Estate Broker
Butters John Bee, Sandbach
Brokerage
Butters John Bee, Sandbach
Profile Brokerage WebsiteTop Tags
No onward chainLikes
0
Views
40
Related Homes
