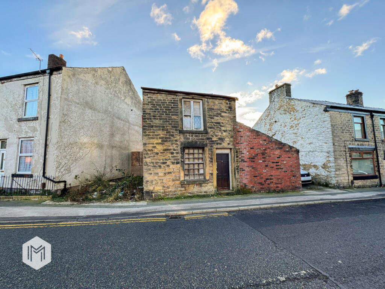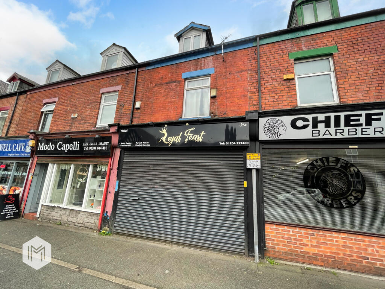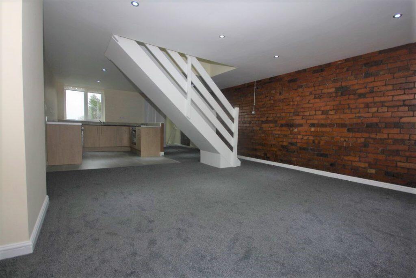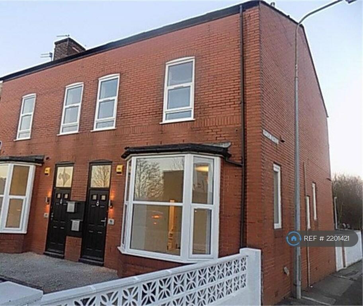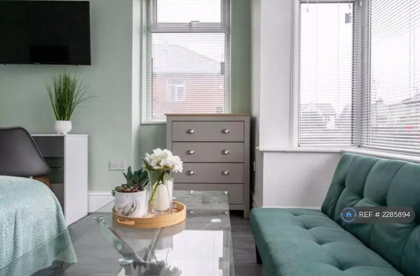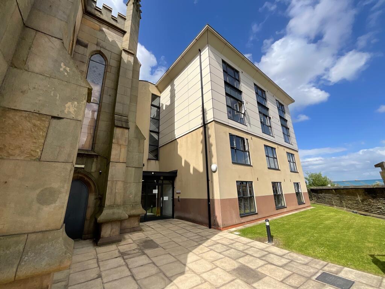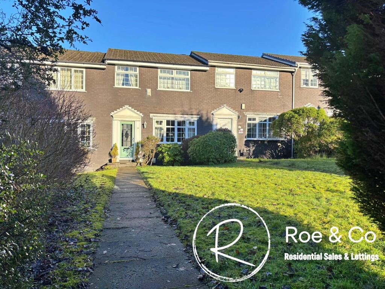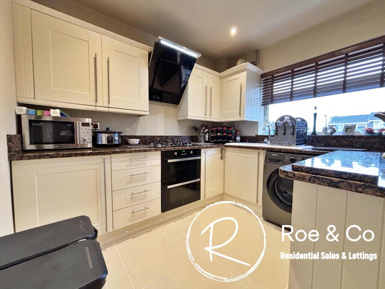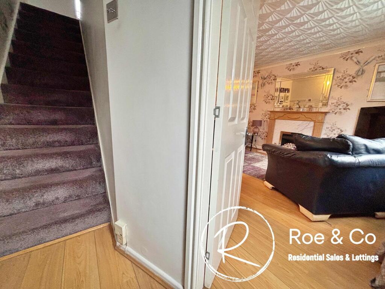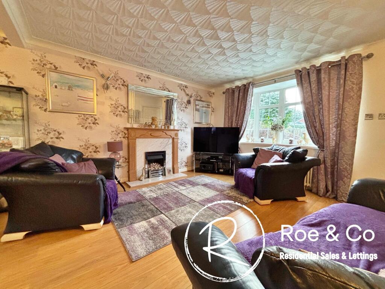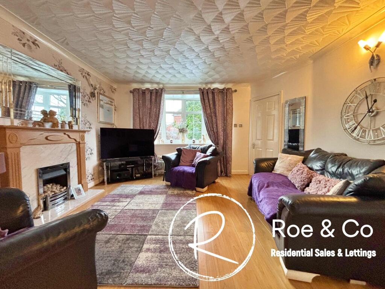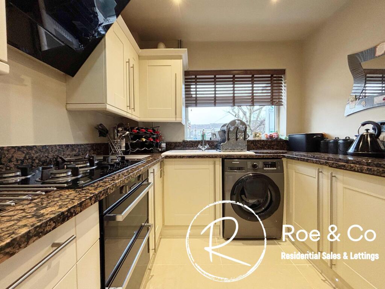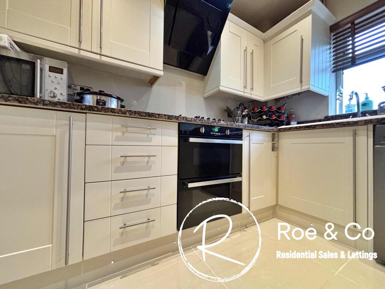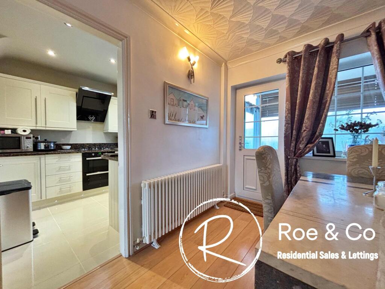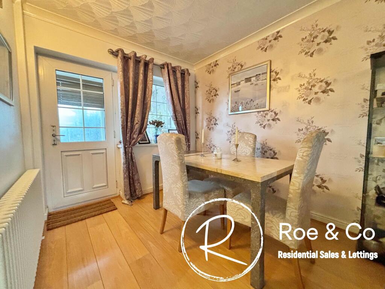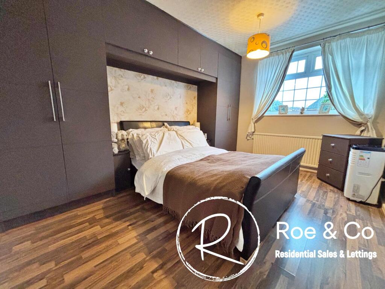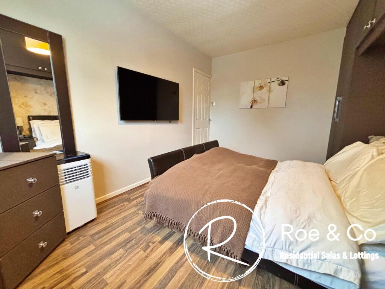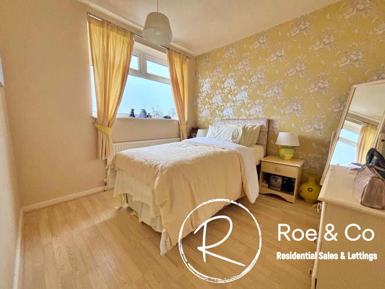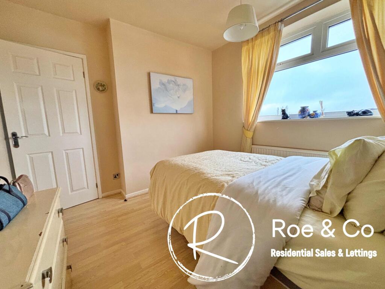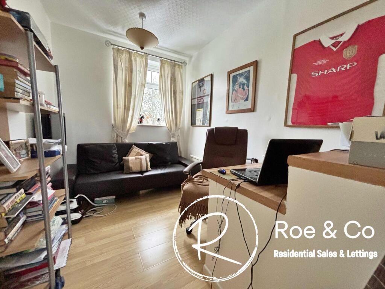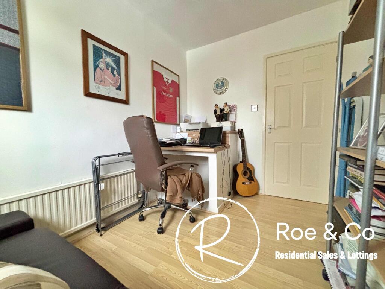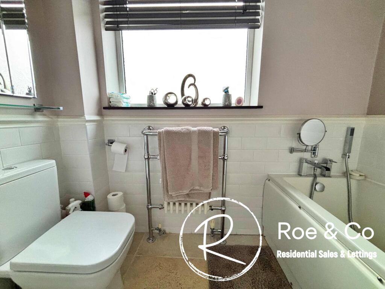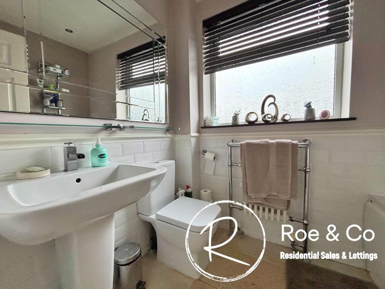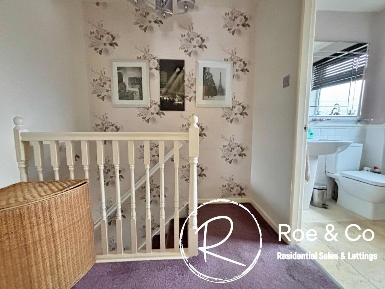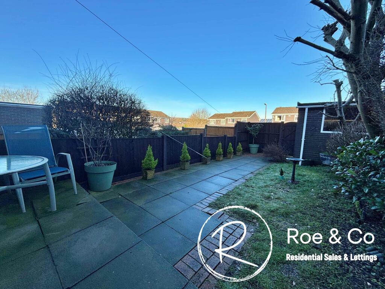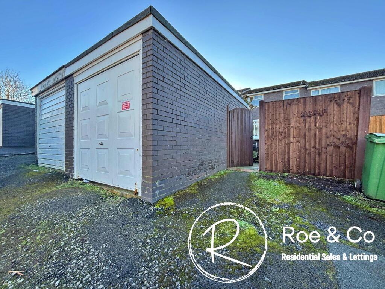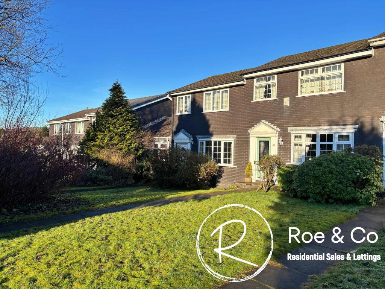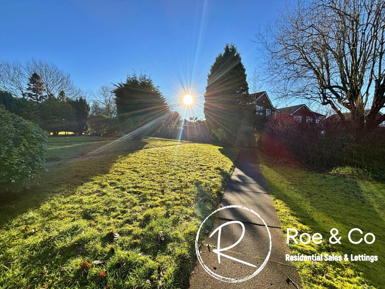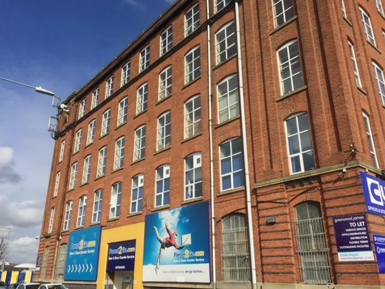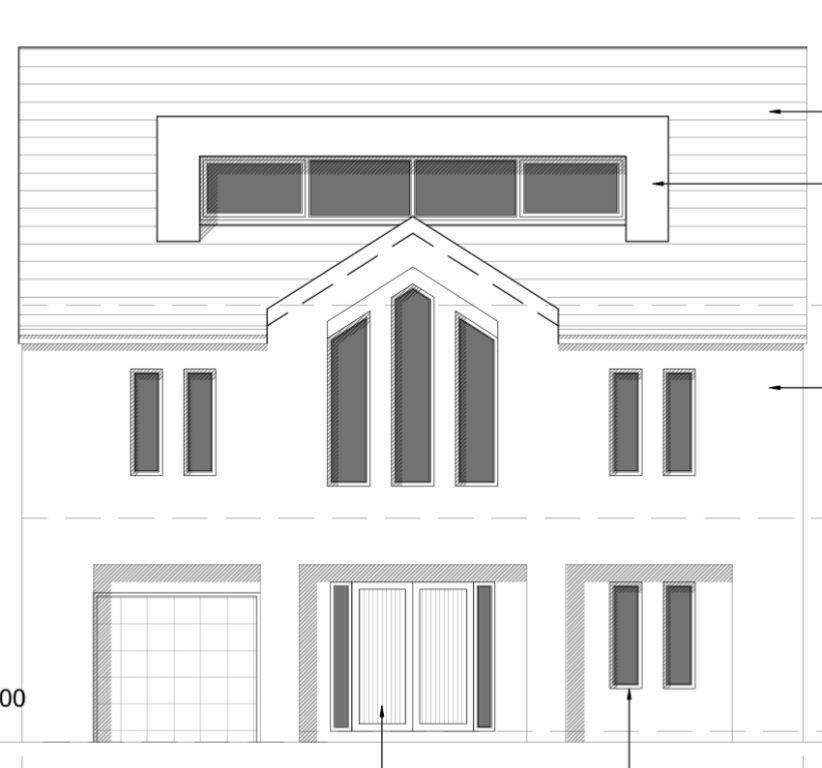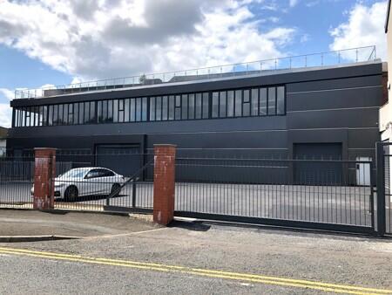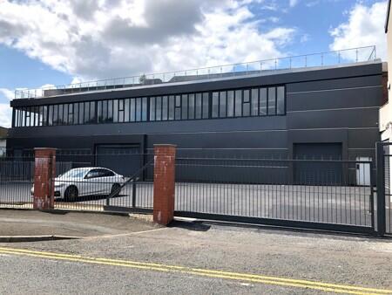Crosshill Walk, Bolton, BL3
For Sale : GBP 220000
Details
Bed Rooms
3
Bath Rooms
1
Property Type
Terraced
Description
Property Details: • Type: Terraced • Tenure: N/A • Floor Area: N/A
Key Features: • Garage & parking to the rear • Walking distance to St Bernards & Beaumont Primary Schools • Less than a 5 minute drive to the M61 motorway and Lostock train station • Located on the popular Ladybridge Estate, a quiet residential area • Not overlooked to the front & garden to the rear • Modern kitchen & bathroom • Boiler fitted roughly 5 years ago and modern radiators
Location: • Nearest Station: N/A • Distance to Station: N/A
Agent Information: • Address: 315 Chorley New Road Bolton BL1 5BP
Full Description: Sue McDermott introduces to the market this modern 3-bedroom mews situated within the popular Ladybridge Estate, which isn't overlooked to the front, ensuring a peaceful residential setting. Upon entering the property, you are greeted by a warm and inviting living room/diner and a modern separate kitchen, which is accompanied by a porch off the dining room which acts as a utility room. There are three bedrooms & a family bathroom to the first floor. For added convenience, the property benefits from a garage and parking to the rear, providing secure storage and off-road parking facilities for residents. Furthermore, the property is complemented by a private rear garden, which is of a good size, allowing for outdoor enjoyment and relaxation in a secluded environment.One of the standout features of this property is its convenient location. Situated within walking distance of St Bernards Primary School, Beaumont Primary School & Ladybridge High School, the property offers easy access to quality education for families. Additionally, the proximity to the M61 motorway and Lostock train station, both less than a 5-minute drive away, ensures seamless connectivity to wider transport networks, making commuting a breeze. EPC Rating: DLiving room4.19m x 4.09mFeature gas fire, under stair storage.Dining area2.92m x 2.51mKitchen2.46m x 2.77mFull range of modern wall and base units in shaker style, fitted with appliances to include a five ring gas hob, cooker hood & electric fan assisted doubled oven. Space & plumbed for a washing machine, integrated fridge & freezer. Feature lighting under base units.Rear porchCurrently utilised as a utility area, also providing access to the rear garden.Bedroom one3.96m x 2.92mBedroom two3.18m x 2.92mBedroom three3.02m x 2.16mBathroom1.65m x 2.29mRear GardenA good sized rear garden, laid with a lawned & patio area, bordered with trees & shrubs offering privacy. To the rear of the garden is a gate accessing the garage & parking.Front GardenTo the front is a large lawn, offering privacy to the front and a path which leads to the a communal path for neighbours to access the front of the adjoining properties.
Location
Address
Crosshill Walk, Bolton, BL3
City
Bolton
Features And Finishes
Garage & parking to the rear, Walking distance to St Bernards & Beaumont Primary Schools, Less than a 5 minute drive to the M61 motorway and Lostock train station, Located on the popular Ladybridge Estate, a quiet residential area, Not overlooked to the front & garden to the rear, Modern kitchen & bathroom, Boiler fitted roughly 5 years ago and modern radiators
Legal Notice
Our comprehensive database is populated by our meticulous research and analysis of public data. MirrorRealEstate strives for accuracy and we make every effort to verify the information. However, MirrorRealEstate is not liable for the use or misuse of the site's information. The information displayed on MirrorRealEstate.com is for reference only.
Real Estate Broker
Roe & Co Residential Sales, Bolton
Brokerage
Roe & Co Residential Sales, Bolton
Profile Brokerage WebsiteTop Tags
Likes
0
Views
46
Related Homes
