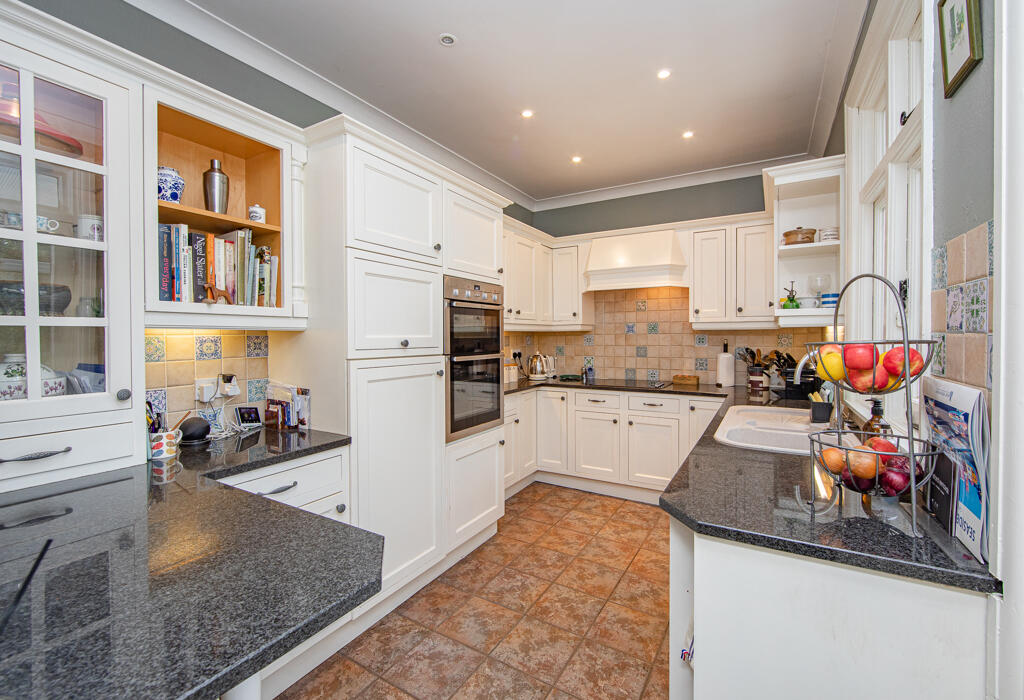Crossways, Brentwood, Essex
For Sale : GBP 900000
Details
Bed Rooms
4
Bath Rooms
1
Property Type
Detached
Description
Property Details: • Type: Detached • Tenure: N/A • Floor Area: N/A
Key Features: • Prime Location: Just a short walk from Shenfield Station (London Liverpool Street in under 25 minutes) and the High Street. • Four Spacious Bedrooms: Generously sized rooms filled with natural light. • Separate Dining Room: Perfect for hosting family meals or entertaining guests. • Fitted Kitchen: Stylish and practical, ideal for culinary creativity • Ample Parking: Garage and driveway provide convenience and practicality. • Character Home: Built in 1928, retaining high ceilings and period charm. • Bright Lounge: Dual-aspect with a unique adjacent sauna and shower room. • Conservatory: A tranquil space overlooking the beautifully landscaped garden. • Established Rear Garden: A peaceful retreat with mature landscaping. • Versatile Layout: Combines modern convenience with the warmth of a family home.
Location: • Nearest Station: N/A • Distance to Station: N/A
Agent Information: • Address: Suite 1G, Widford Business Centre, 33 Robjohns Road, Chelmsford, CM1 3AG
Full Description: Price Range £900,000 - £1,000,000 Nestled in the heart of Shenfield, this enchanting 1928-built character home effortlessly blends timeless elegance with modern-day convenience, making it the perfect sanctuary for those looking to settle into a property that truly feels like home. Located just a leisurely two-minute stroll from Shenfield Station—with direct links to London Liverpool Street in under 25 minutes—and mere steps from the bustling High Street, it’s hard to imagine a more ideal setting. The vibrant High Street offers a wonderful selection of boutique shops, cozy coffee houses, and top-quality restaurants, perfect for enjoying relaxed weekends or catching up with friends.As you step through the front door, you’re greeted by high ceilings and an undeniable sense of charm that speaks to the history and character of the property. The spacious layout unfolds beautifully, with the ground floor offering a wealth of options for both relaxation and entertaining. Picture yourself in the bright, dual-aspect lounge, a room bathed in natural light with its inviting ambiance and the added luxury of an adjacent sauna and shower room-—a truly unique feature that promises indulgent evenings after a busy day.Hosting dinner parties or family gatherings? The separate dining room, with its delightful bay window overlooking the front garden, is the perfect setting. For more casual moments, the conservatory offers a tranquil space to enjoy a morning coffee or curl up with a good book while overlooking the lush, mature garden. The fitted kitchen is not only practical but brimming with charm, providing plenty of space for culinary creativity while remaining connected to the heart of the home.Upstairs, the first floor offers four generously sized bedrooms, each filled with natural light and ready to be transformed into cozy retreats for family members or guests. The family bathroom is complemented by a separate WC, ensuring convenience for busy mornings.The outdoor spaces are equally captivating. The rear garden, with its established greenery and delightful landscaping, feels like your own private oasis. Imagine summer afternoons spent here, hosting barbecues, tending to flower beds, or simply unwinding in peace. To the front, the driveway and garage provide ample parking, further enhancing the practicality of this already impressive home.This property is more than just a house—it’s a lifestyle. From its unbeatable location to its warm, welcoming spaces, every detail invites you to imagine your life here. Whether it’s walking to the station for your morning commute, enjoying brunch at a local café, or simply relaxing in the comfort of your own stunning home, this is a place where memories are made and cherished. Don’t miss the chance to make this unique and characterful home your own. Council tax band: G
Location
Address
Crossways, Brentwood, Essex
City
Brentwood
Features And Finishes
Prime Location: Just a short walk from Shenfield Station (London Liverpool Street in under 25 minutes) and the High Street., Four Spacious Bedrooms: Generously sized rooms filled with natural light., Separate Dining Room: Perfect for hosting family meals or entertaining guests., Fitted Kitchen: Stylish and practical, ideal for culinary creativity, Ample Parking: Garage and driveway provide convenience and practicality., Character Home: Built in 1928, retaining high ceilings and period charm., Bright Lounge: Dual-aspect with a unique adjacent sauna and shower room., Conservatory: A tranquil space overlooking the beautifully landscaped garden., Established Rear Garden: A peaceful retreat with mature landscaping., Versatile Layout: Combines modern convenience with the warmth of a family home.
Legal Notice
Our comprehensive database is populated by our meticulous research and analysis of public data. MirrorRealEstate strives for accuracy and we make every effort to verify the information. However, MirrorRealEstate is not liable for the use or misuse of the site's information. The information displayed on MirrorRealEstate.com is for reference only.
Real Estate Broker
Keller Williams Plus, Covering Nationwide
Brokerage
Keller Williams Plus, Covering Nationwide
Profile Brokerage WebsiteTop Tags
Essex Fitted kitchenLikes
0
Views
25

11915 Darlington Ave, Los Angeles, Los Angeles County, CA, 90049 Los Angeles CA US
For Sale - USD 5,895,000
View HomeRelated Homes
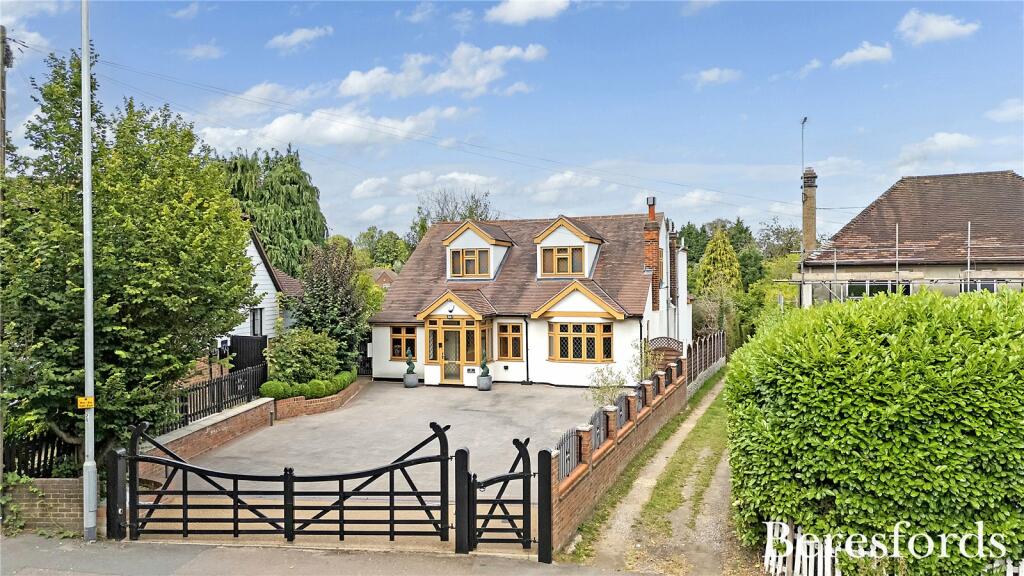
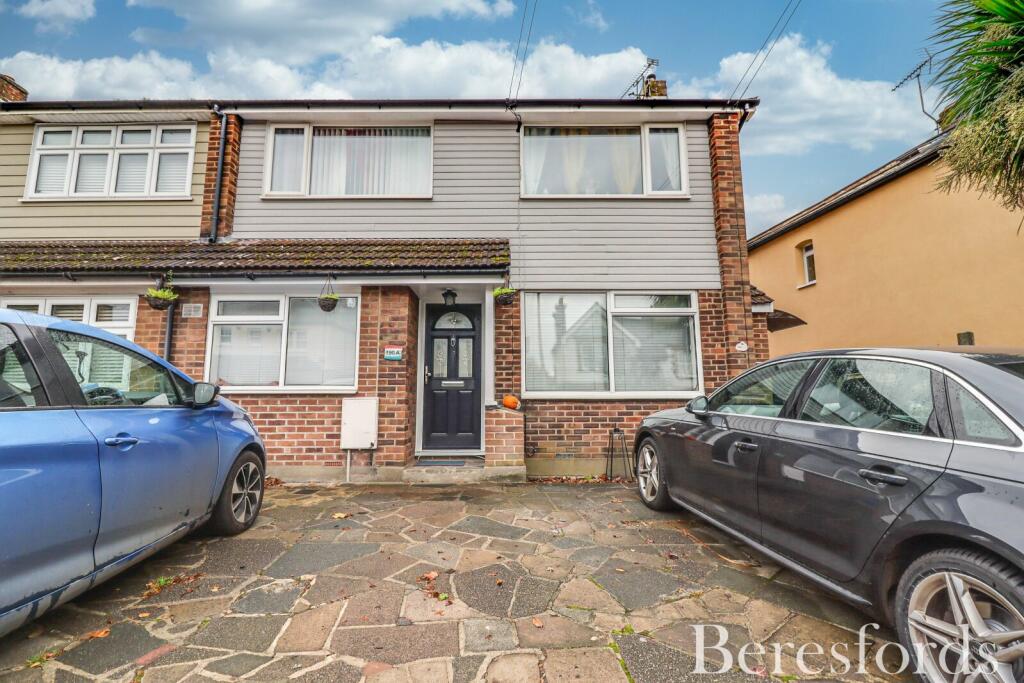
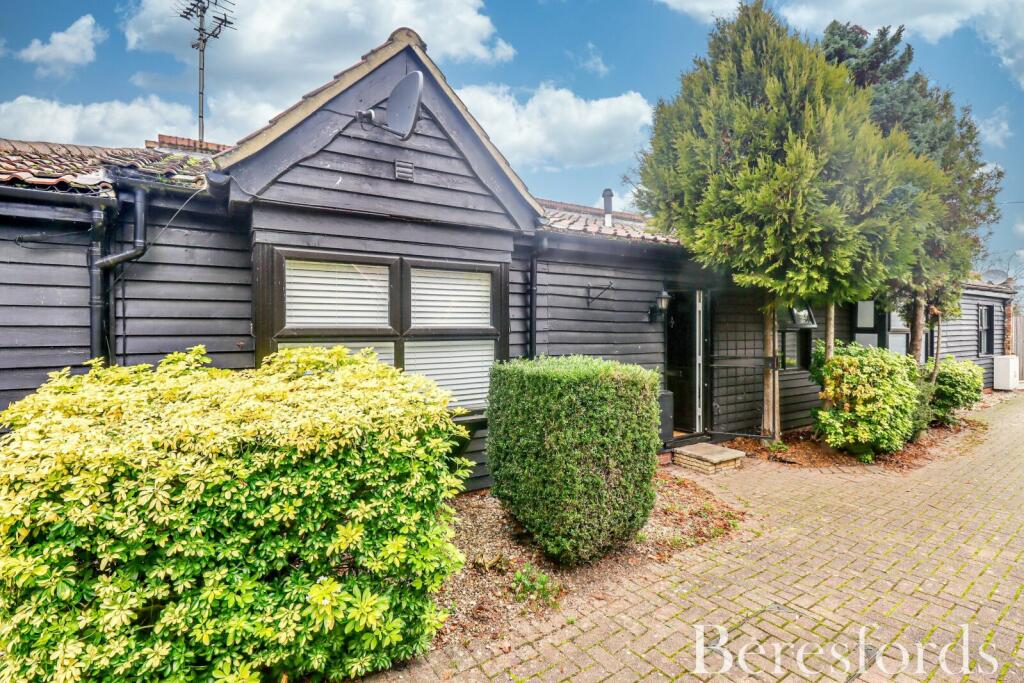
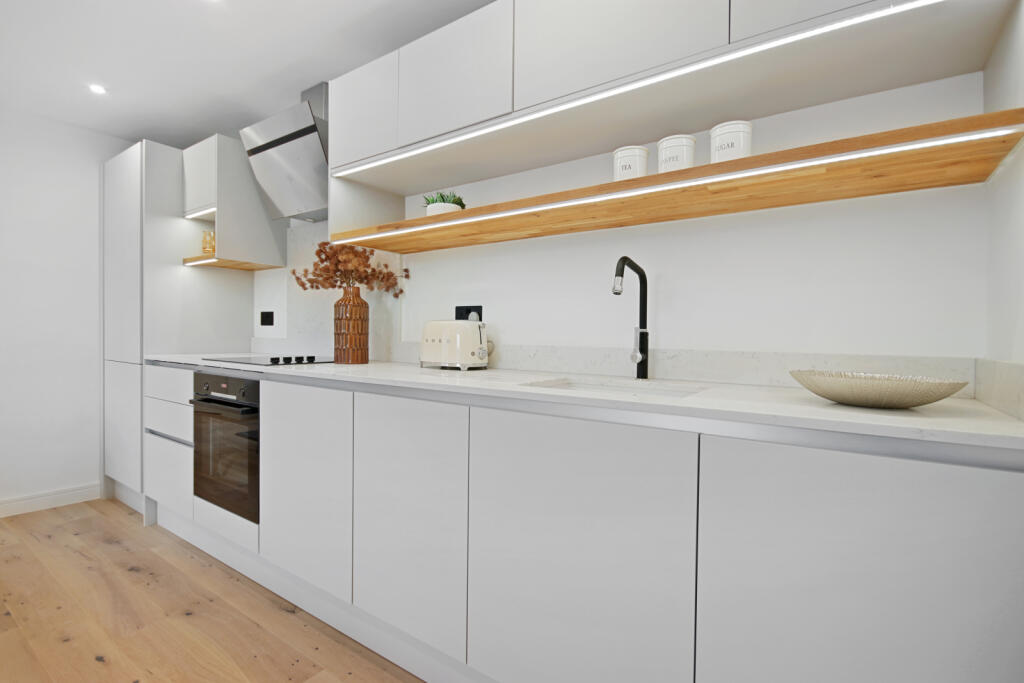
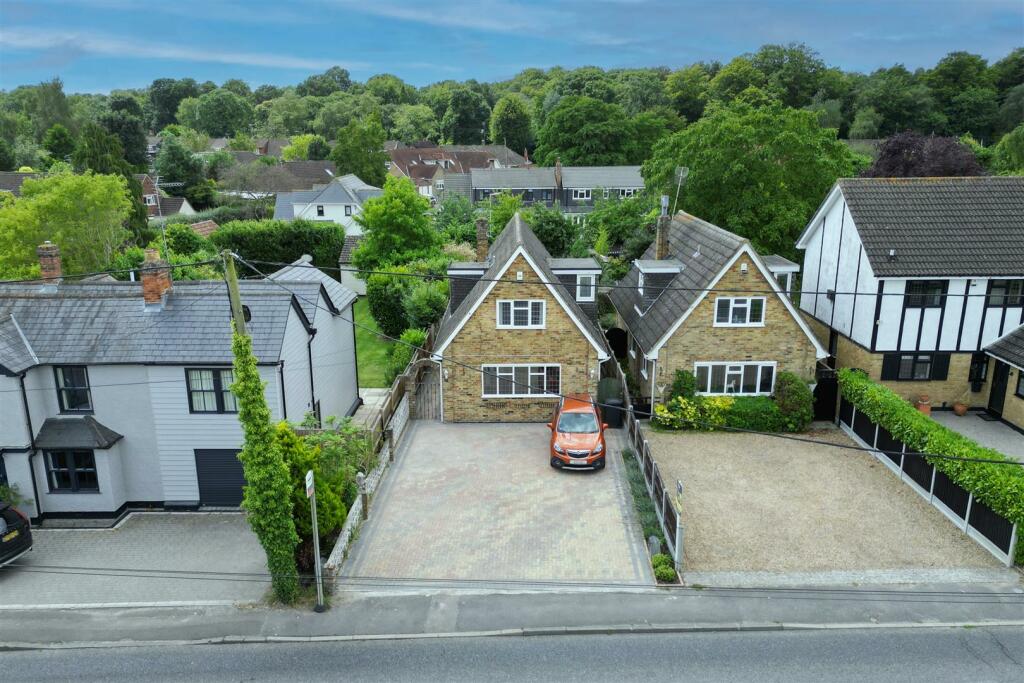

12227 Tweed Ln, Los Angeles, Los Angeles County, CA, 90049 Los Angeles CA US
For Sale: USD3,995,000













