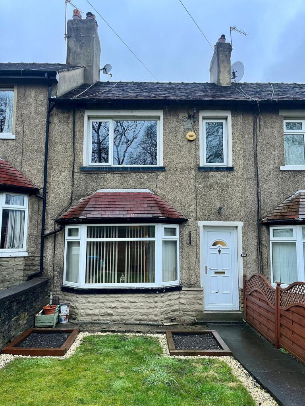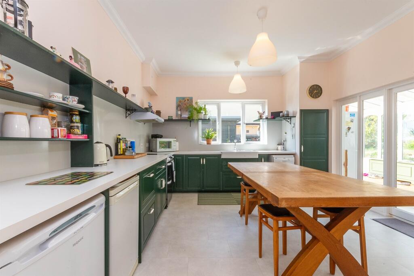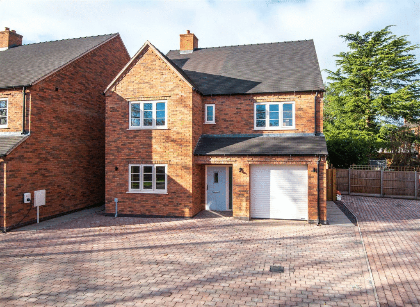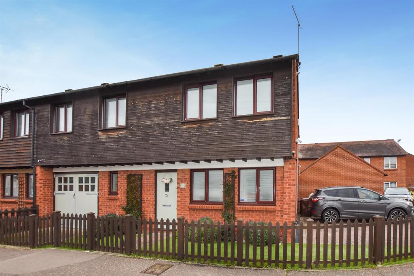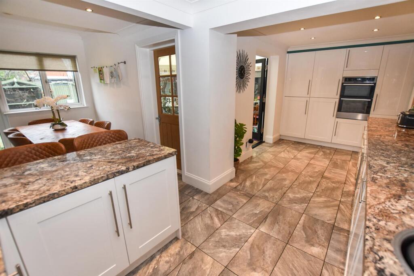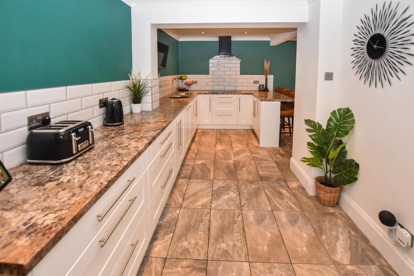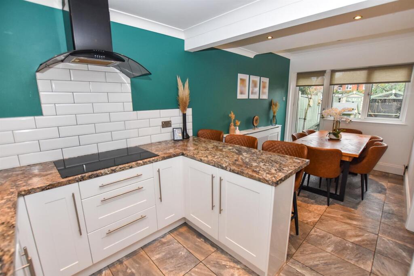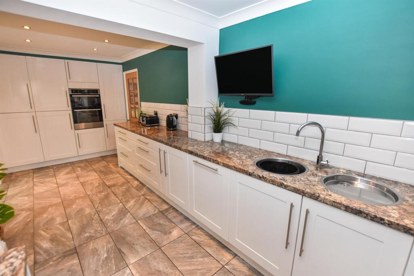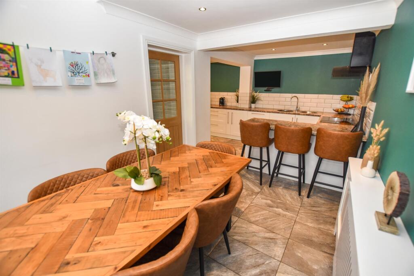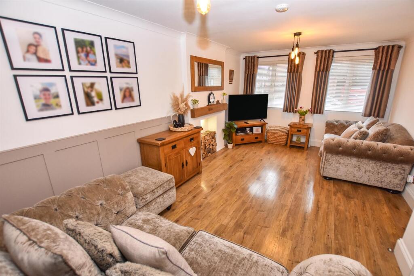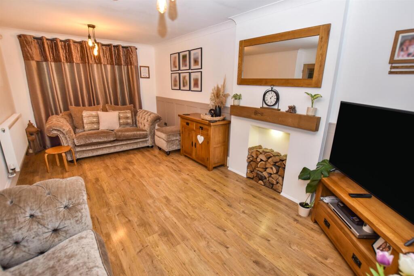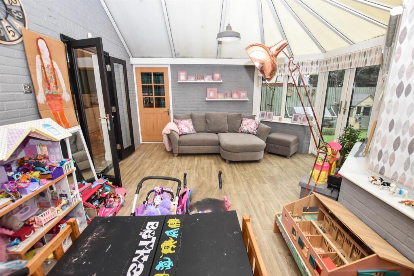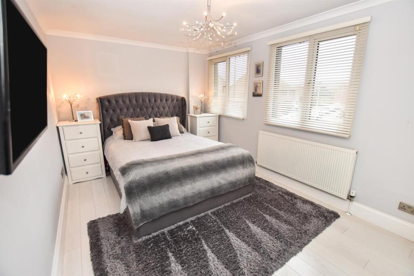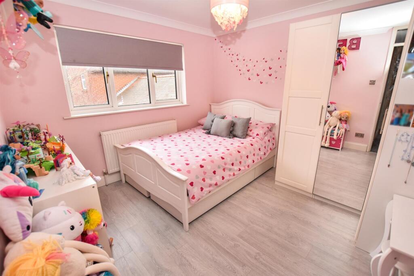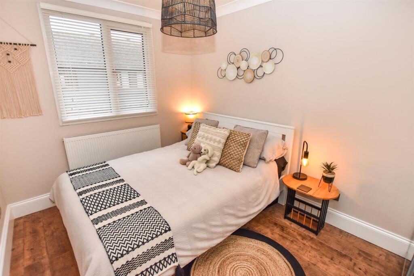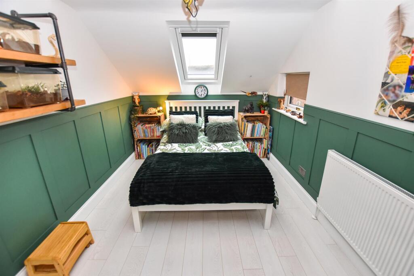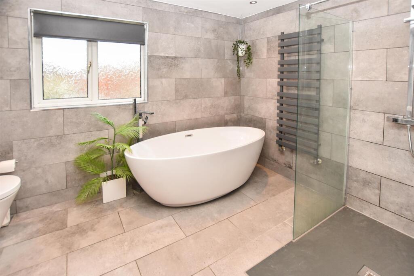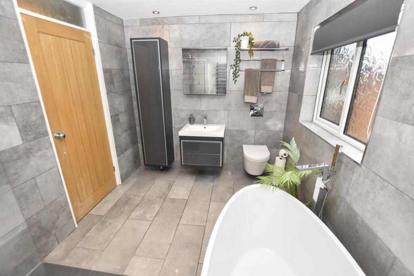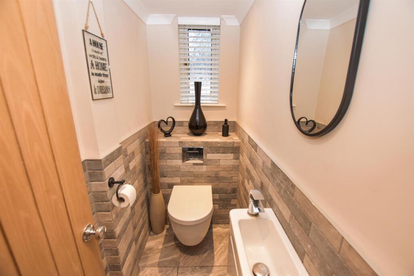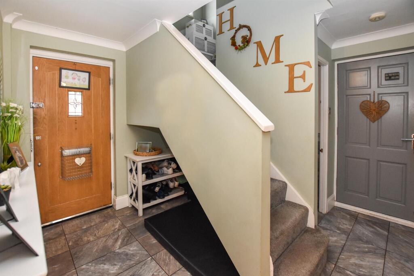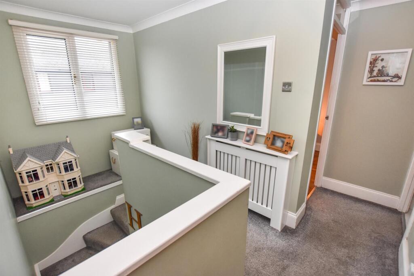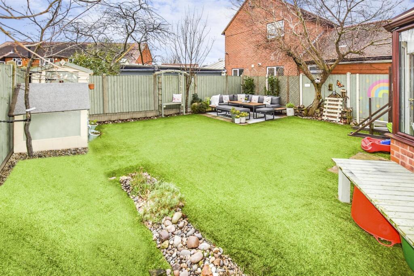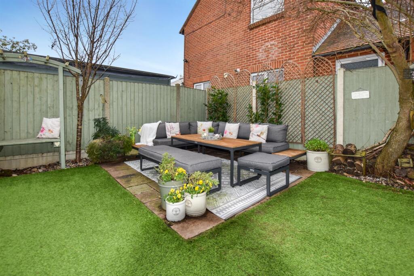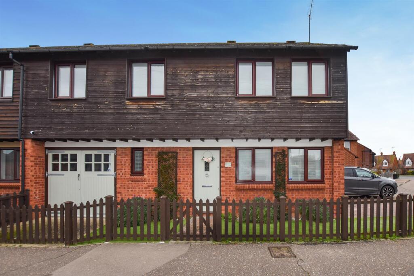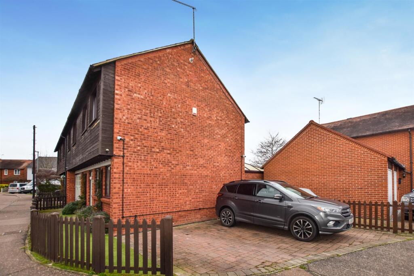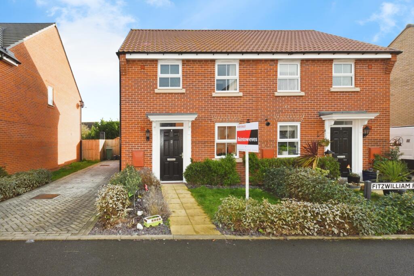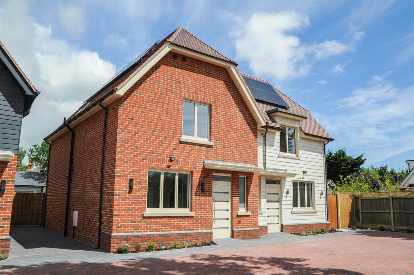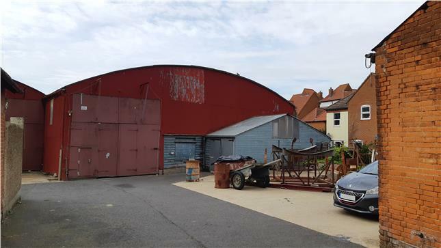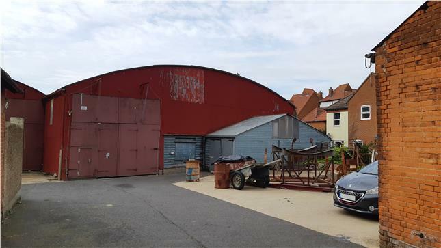Crouch Beck, Chelmsford
For Sale : GBP 475000
Details
Bed Rooms
4
Bath Rooms
2
Property Type
Semi-Detached
Description
Property Details: • Type: Semi-Detached • Tenure: N/A • Floor Area: N/A
Key Features: • FOUR BEDROOM FAMILY HOME • LARGE MODERN KITCHEN/DINER • DUAL ASPECT LOUNGE • STUNNING BATHROOM AND GROUND FLOOR CLOAKROOM W.C • DOUBLE GLAZED, GAS FIRED CENTRAL HEATING • OFF STREET DOUBLE DRIVEWAY • LOW MAINTENANCE GARDEN • UTILITY ROOM • CLOSE TO SHOPS, SCHOOLS & TRAIN STATION • FREEHOLD, COUNCIL TAX BAND D. EPC RATING: C
Location: • Nearest Station: N/A • Distance to Station: N/A
Agent Information: • Address: 19 Reeves Way, South Woodham Ferrers, CM3 5XF
Full Description: This beautifully presented semi-detached house offers a perfect blend of modern living and convenience. With four well-proportioned bedrooms, this home is ideal for families seeking space and comfort. The property boasts a lovely dual aspect lounge, with French style doors opening into a large P shape conservatory overlooking the rear garden.At the heart of the home lies a spacious open-plan kitchen diner, designed to cater to both culinary enthusiasts and social gatherings. This contemporary space is not only functional but also creates a warm and welcoming atmosphere for family meals and entertaining guests, The stunning bathroom further enhances the appeal of this property, offering a luxurious retreat for unwinding after a long day.In addition to its impressive interior, the house benefits from off-street parking for up to three vehicles, ensuring convenience for residents and visitors alike. The location is particularly advantageous, with shops, schools, and a train station all within close proximity, making daily errands and commutes effortless.This modern semi-detached house in Crouch Beck is a rare find, combining stylish living with practicality in a sought-after area. It presents an excellent opportunity for those looking to settle in a vibrant community while enjoying the comforts of a contemporary home. Freehold. Council tax band D. EPC rating: CGround Floor - Entrance Hallway - Entered via solid door with glazed insert into welcoming entrance hall, ceramic tiled flooring, radiator, stair case rising to first floor with recess storage are under, doors allowing access to all ground floor rooms.Cloakroom/W.C - Obscure double glazed window to front elevation, wash hand basin with cupboard under, back to wall w.c, ceramic tiled flooring to floor and half height tiling to walls, smooth ceiling with inset spotlights.Utility Room - 3.20m x 2.49m (10'6 x 8'2) - Formally the garage, fitted with a range of eye and base level units, plumbing for washing machine, double garage doors to front elevation.Lounge - 5.61m x 3.35m <2.95m (18'5 x 11 <9'8) - Dual aspect lounge with two PVCu double glazed windows to front elevation, PVCu double glazed French style doors leading into conservatory, modern feature fire place, radiator, laminate flooring, coved to smooth ceiling.Kitchen - 5.79m x 2.39m (19' x 7'10) - Modern fitted kitchen fitted with a generous range of eye and base level units with co ordinating work surfaces incorporating breakfast bar, two inset sink units, integrated appliances to include two ovens, induction hob with extractor canopy over, fridge & freezer & dishwasher, ceramic tiled floor, coved to smooth ceiling with inset spot lights, door leading into conservatory, open plan to dining area.Dining Room - 3.23m x 2.46m (10'7 x 8'1) - PVCu double glazed window to rear elevation, door leading to rear garden, ceramic tiled floor, radiator, coved to smooth ceiling with inset spot lightsConservatory - 6.20m x 4.32m <3.25m (20'4 x 14'2 <10'8) - "P" shape conservatory with PVCu double glazed windows to two elevations, PVCu double doors leading out to rear garden, Karndean flooring, two radiators, polycarbonate roofFirst Floor - Landing - PVCu double glazed window to front elevation, radiator, Coved to smooth ceiling, doors to all first floor rooms.Bedroom One - 4.65m x 2.82m (15'3 x 9'3) - Two PVCu double glazed windows to front elevations, radiator, laminate flooring, coved to smooth ceiling.Bedroom Two - 3.07m x 3.07m (10'1 x 10'1) - PVCu double glazed to rear elevation, radiator, laminate flooring.Bedroom Three - 4.50m x 2.46m (14'9 x 8'1) - Velux window to rear elevation, PVCu double glazed window to side elevation, laminate flooring, half height decorative wood panelling to walls, radiator.Bedroom Four - 3.30m x 2.46m (10'10 x 8'1) - PVCu double glazed window to front elevation, radiator, coved to smooth ceilingBathroom - Stand alone slipper bath with chrome mixer tap, shower area with glass screen, wash hand sink with cupboard under, back to wall w.c, fully tiled to walls and floor, heated ladder rail, PVCu obscure double glazed window to rear elevation, smooth ceiling with inset spot lights.Exterior - Rear Garden - 4G lawn leading to paved patio area, perimiter fencing.Front Garden - Laid to lawn, with hardstand driveDouble Driveway - Hard stand parking for two vehicles.Agents Notes - We have not tested any apparatus, equipment, fittings or services and so cannot verify that they are in working order, nor have we made any of the relevant enquires with the local authorities pertaining to planning permission and building regulations. The buyer is advised to obtain verification from their solicitor or Surveyor. VIEWING - By appointment with the Vendor's Agents CHURCH & HAWES WE ARE OPEN - Monday to Friday 9am-6pm - Saturday 9am-5pm.BrochuresCrouch Beck, Chelmsford
Location
Address
Crouch Beck, Chelmsford
City
Crouch Beck
Features And Finishes
FOUR BEDROOM FAMILY HOME, LARGE MODERN KITCHEN/DINER, DUAL ASPECT LOUNGE, STUNNING BATHROOM AND GROUND FLOOR CLOAKROOM W.C, DOUBLE GLAZED, GAS FIRED CENTRAL HEATING, OFF STREET DOUBLE DRIVEWAY, LOW MAINTENANCE GARDEN, UTILITY ROOM, CLOSE TO SHOPS, SCHOOLS & TRAIN STATION, FREEHOLD, COUNCIL TAX BAND D. EPC RATING: C
Legal Notice
Our comprehensive database is populated by our meticulous research and analysis of public data. MirrorRealEstate strives for accuracy and we make every effort to verify the information. However, MirrorRealEstate is not liable for the use or misuse of the site's information. The information displayed on MirrorRealEstate.com is for reference only.
Real Estate Broker
Church & Hawes, South Woodham Ferrers
Brokerage
Church & Hawes, South Woodham Ferrers
Profile Brokerage WebsiteTop Tags
DOUBLE GLAZEDLikes
0
Views
20
Related Homes
