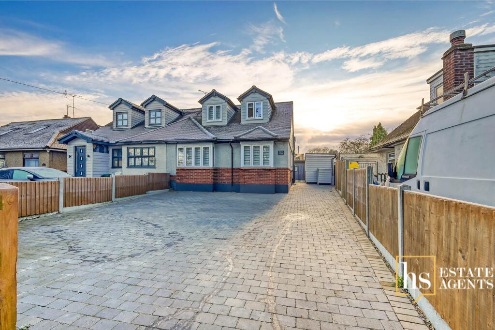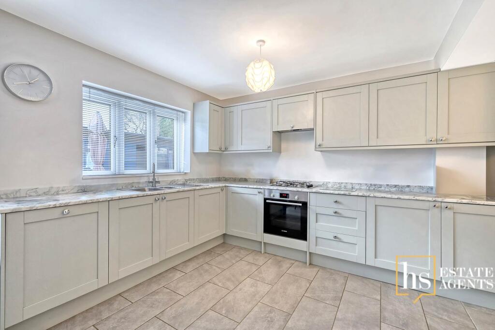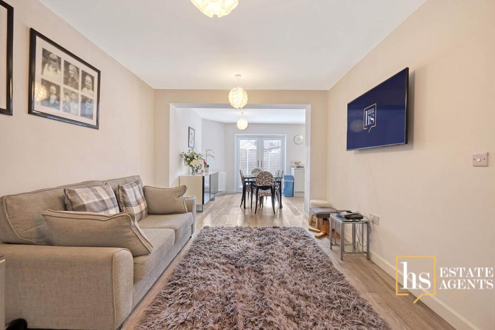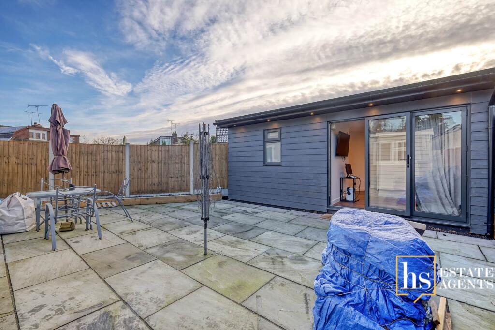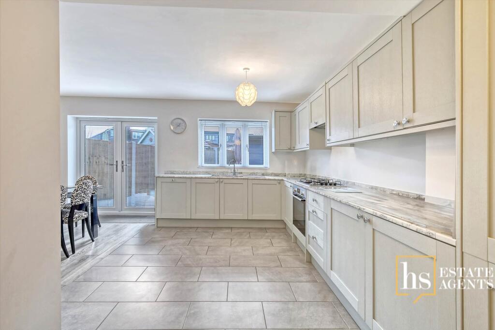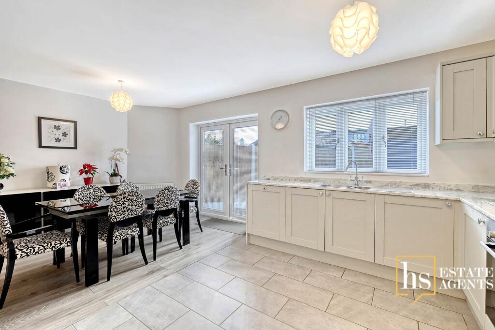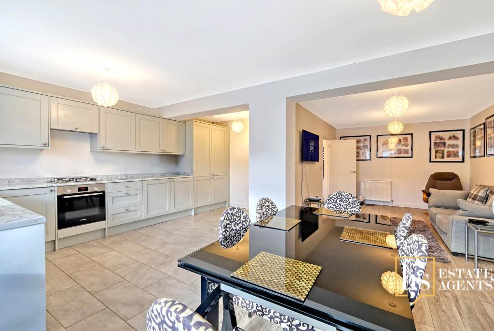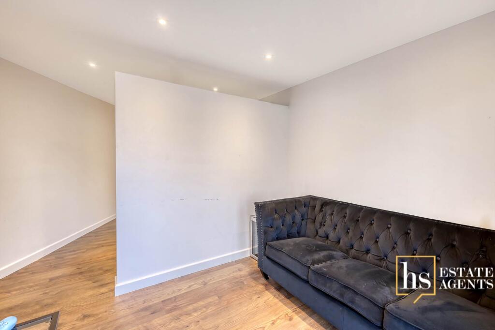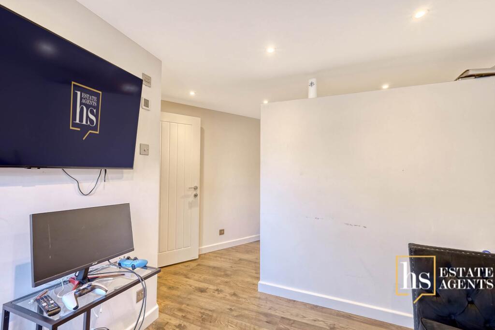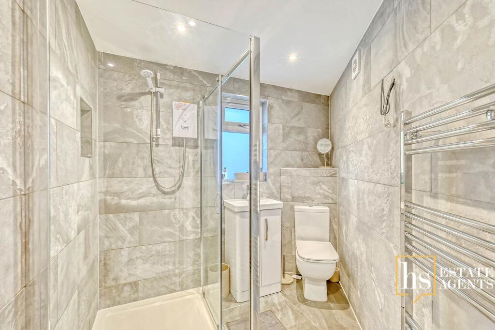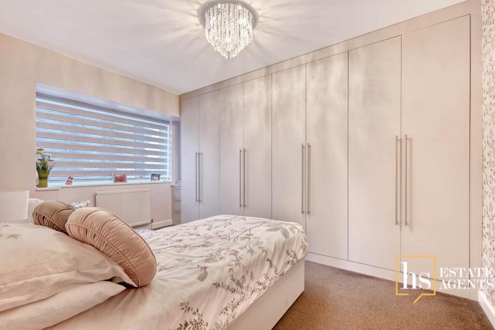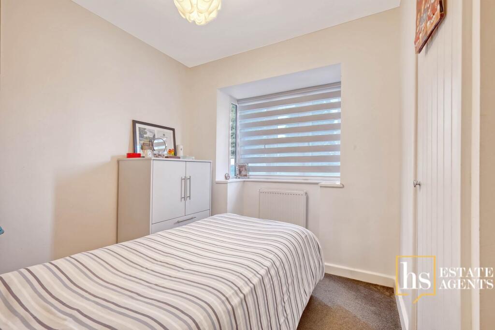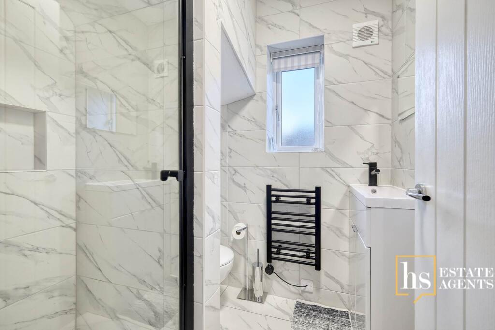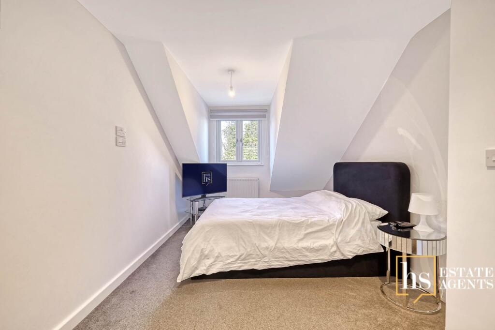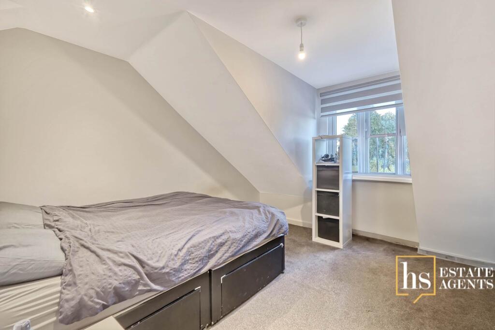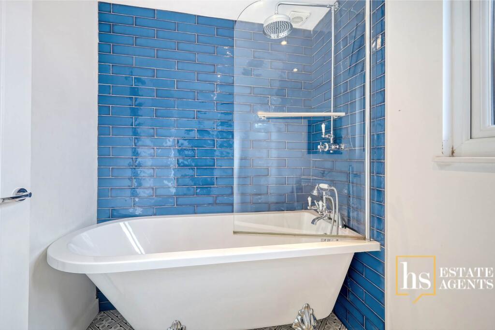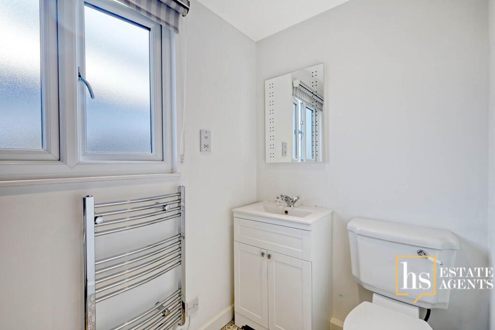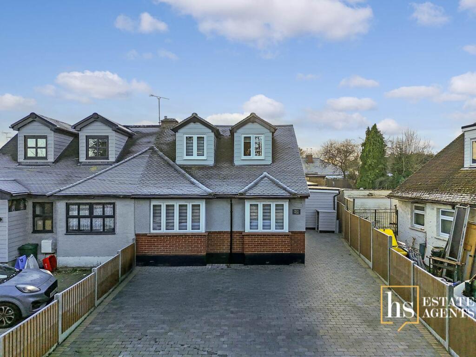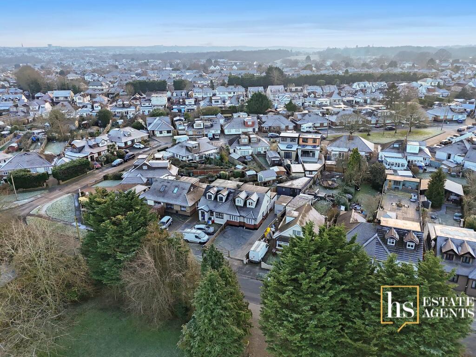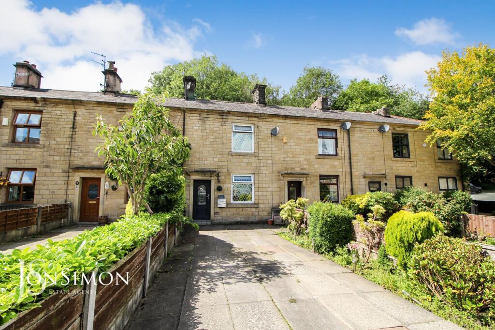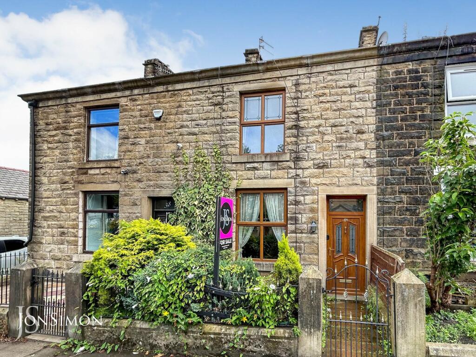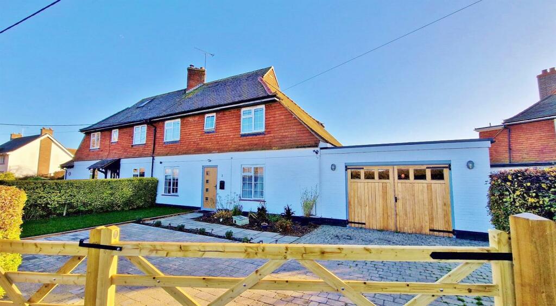Crow Green Lane, Brentwood
For Sale : GBP 640000
Details
Bed Rooms
4
Bath Rooms
2
Property Type
Semi-Detached
Description
Property Details: • Type: Semi-Detached • Tenure: N/A • Floor Area: N/A
Key Features: • Four Spacious Bedrooms • Two Bathrooms • Stunning Condition • Large Outbuilding With Shower Room • Low Maintenance Garden • Off-Street Parking For Up To Four Cars • 2.2 Miles From Brentwood Mainline Station • Popular Location • EPC Rating C • Council Tax Band D
Location: • Nearest Station: N/A • Distance to Station: N/A
Agent Information: • Address: 137 Kings Road Brentwood CM14 4DR
Full Description: This stunning semi-detached home is located in the desirable area of Pilgrims Hatch in Brentwood. To the ground floor there is two bedrooms located at the front of the property, a shower room and a bright and airy reception room. The open plan kitchen/diner is perfect for entertaining guests and looks out onto the paved rear garden, providing a peaceful and private outdoor space. At the rear of the garden, there is an outbuilding which has its own shower room, providing a versatile space for guests or a home office. Located on the first floor is another 2 spacious bedrooms and a family bathroom. The home also benefits from double glazing and gas central heating and the paved driveway to the front of the home provides ample parking for up to four cars as well as side access to the garden. Transport links from Pilgrims Hatch are excellent, with easy access to the M25 and A12, providing links to London and the surrounding areas. Brentwood Station is just a short drive away and there is a regular bus service from Pilgrims Hatch, offering regular services to London Liverpool Street. There are several excellent schools in the local area, including the highly regarded Brentwood School and St. Martin`s School. Brentwood High Street is home to a range of shops, restaurants, and cafes. The Brentwood Centre offers a range of leisure facilities, including a swimming pool, gym, and sports hall.Living Room - 10'7" (3.23m) x 15'1" (4.6m)Kitchen / Diner - 18'8" (5.69m) x 14'6" (4.42m)Bedroom 2 (Ground Floor) - 10'7" (3.23m) x 12'4" (3.76m)Bedroom 4 (Ground Floor) - 7'6" (2.29m) x 9'6" (2.9m)Bedroom 1 (First Floor) - 8'3" (2.51m) x 21'8" (6.6m)Bedroom 3 (First Floor) - 9'3" (2.82m) x 9'5" (2.87m)Outbuilding - 23'9" (7.24m) x 14'10" (4.52m)NoticePlease note we have not tested any apparatus, fixtures, fittings, or services. Interested parties must undertake their own investigation into the working order of these items. All measurements are approximate and photographs provided for guidance only.BrochuresWeb Details
Location
Address
Crow Green Lane, Brentwood
City
Crow Green Lane
Features And Finishes
Four Spacious Bedrooms, Two Bathrooms, Stunning Condition, Large Outbuilding With Shower Room, Low Maintenance Garden, Off-Street Parking For Up To Four Cars, 2.2 Miles From Brentwood Mainline Station, Popular Location, EPC Rating C, Council Tax Band D
Legal Notice
Our comprehensive database is populated by our meticulous research and analysis of public data. MirrorRealEstate strives for accuracy and we make every effort to verify the information. However, MirrorRealEstate is not liable for the use or misuse of the site's information. The information displayed on MirrorRealEstate.com is for reference only.
Real Estate Broker
HS Estate Agents, Brentwood
Brokerage
HS Estate Agents, Brentwood
Profile Brokerage WebsiteTop Tags
Two bathroomsLikes
0
Views
47
Related Homes
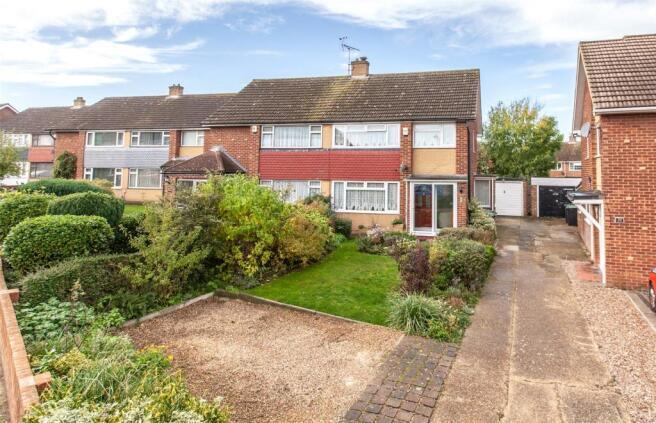
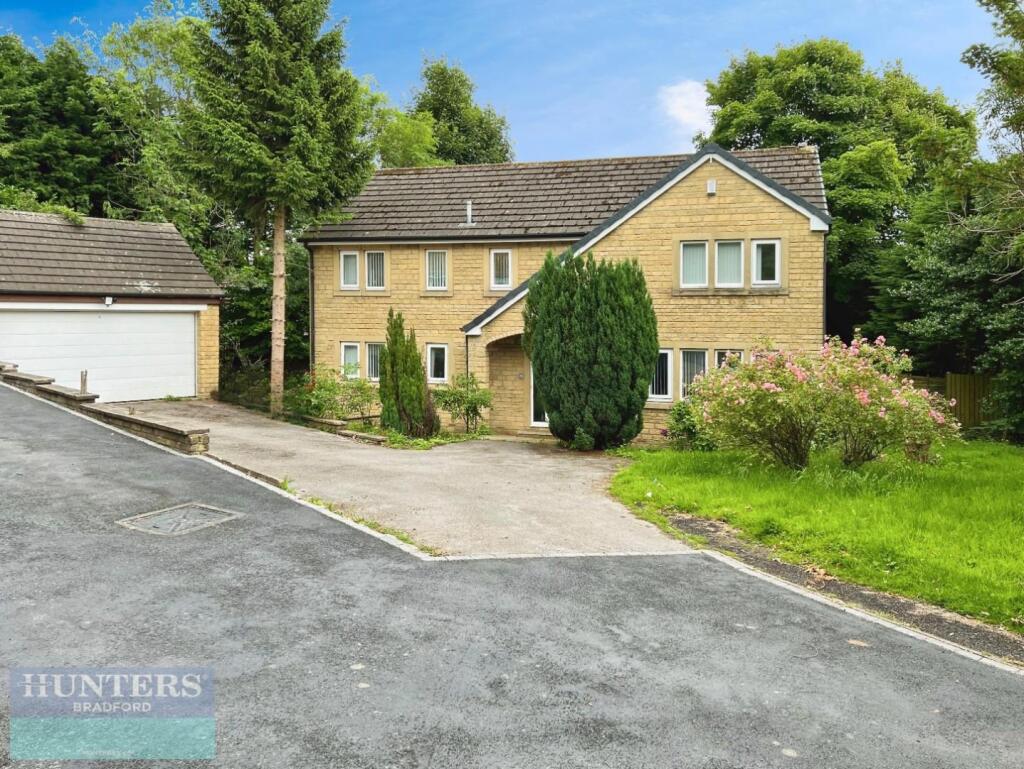
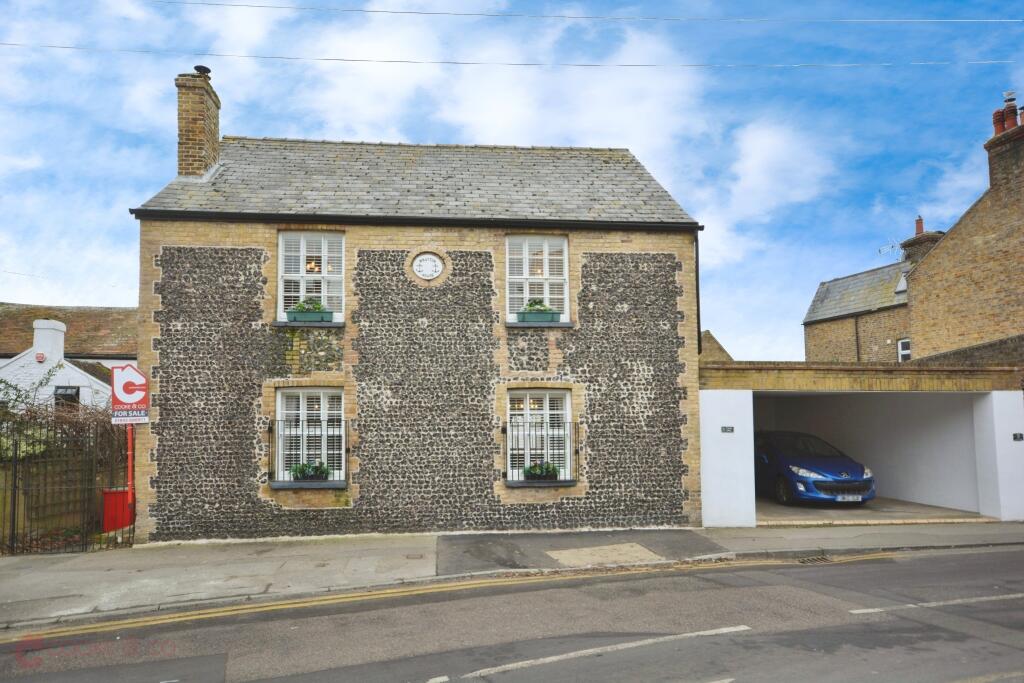
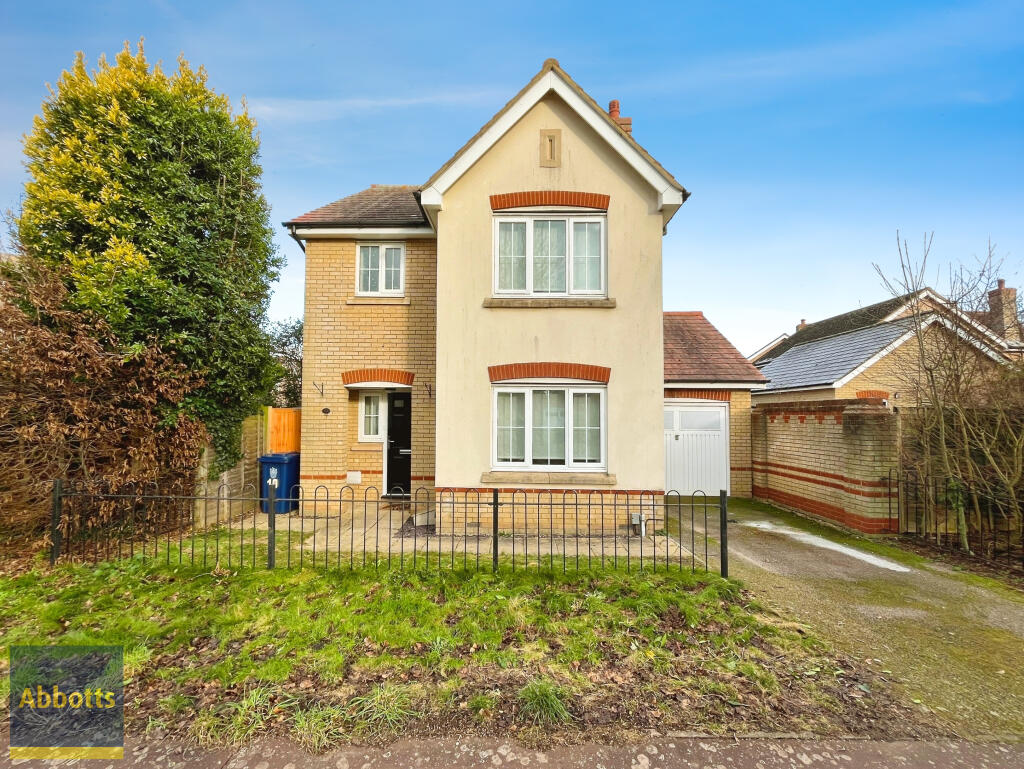
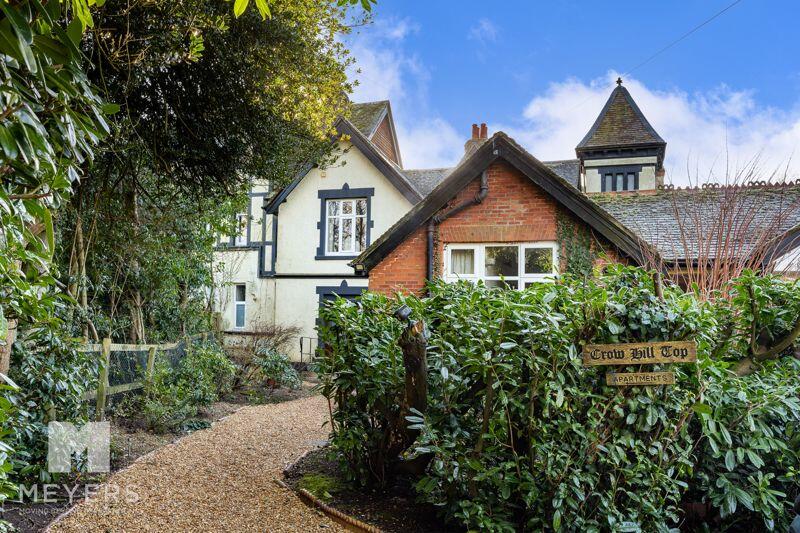


95 Arbour Crest Rise NW, Calgary, Alberta, T3G 4L3 Calgary AB CA
For Sale: CAD630,000

